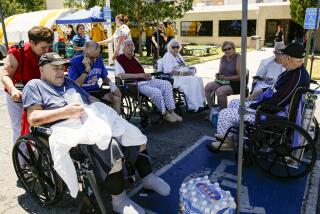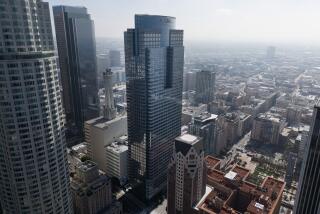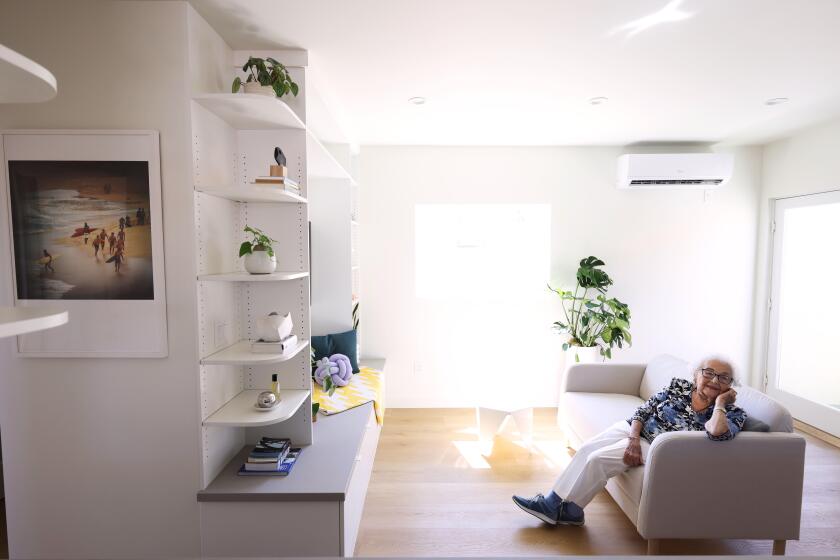Campus Builds a Big Look on a Modest Budget
With graceful brick arches that seem to disappear into the distance, tiny Noski Auditorium looks huge.
But it’s an optical illusion. At Cal State Northridge, lots of things seem larger than they are.
That’s because university officials turned to innovative architecture and imaginative construction to compensate for a modest repair budget after the 1994 Northridge earthquake virtually destroyed the 353-acre campus.
The epicenter of the 6.7-magnitude temblor was only about a mile to the southwest. The shaking was so severe that every one of the school’s 107 buildings was damaged.
The university’s most distinctive original structure -- a stylish fine-arts complex designed by Modernist architect Richard Neutra -- was destroyed.
For years after the quake, the university’s 24,000 or so students attended classes in 350 trailers and nearly a dozen large plastic domes that were crammed among the wrecked buildings.
Professors struggled for their lectures to be heard over the rumble of jackhammers and heavy construction equipment.
These days, workers are toiling over the last of more than a dozen major repair or replacement projects: a student parking structure that takes the place of one flattened by the quake and a replacement eating area for the university’s main classroom building. Enrollment, in the meantime, has climbed to 32,596.
Four major classroom complexes have been built with an eye toward delivering maximum impact with minimum cost, said Colin Donahue, university facilities director.
Disaster funds totaling $400 million were allocated by the Federal Emergency Management Agency for repairs and reconstruction. That amount forced campus designers to spend carefully.
Instead of the apricot-colored brick that was used as the trademark accent trim on all buildings when the campus was launched in the late 1950s, architects sometimes substituted similarly colored tile or concrete block in replacement structures.
To avoid the boxy look that often accompanies penny-pinching architecture, buildings were designed to appear bigger and grander than they are.
A bare-bones new administration building named University Hall was built with a long, curving look that gives the illusion that it stretches almost forever as visitors approach the campus.
A concrete, bunker-like cinema, television arts and communications studies structure features a main entrance topped by a soaring, wing-shaped roof that seemingly floats on huge steel columns over a wispy wall of glass.
Campus designers say they had already begun experimenting with the less-is-more concept when the earthquake struck.
Their experience with a pair of education and business classroom complexes under construction in 1994 proved that relatively small buildings could be linked together to create one seemingly unified -- and impressively open -- structure.
From the outside, the double-wide buildings drawn up by the Glendale firm of Leidenfrost/Horowitz & Associates appear to be one giant structure. From the inside, the masonry-and-glass connecting walls create open-air courtyards that provide meeting space for students and professors as well as natural light for the buildings. The 150-seat Noski lecture hall is part of the business-school complex.
Such a larger-than-life look is important, said Deborah Wylie, who was the campus architect before a recent promotion made her university architect for the California State University system.
“You want the buildings to make it look like a prestigious, stable institution. But at the same time, you want buildings to be accessible and friendly,” said Wylie, of Pacific Palisades.
She worked with about 10 architects on the school’s reconstruction. Before work started, the Santa Monica-based design firm of Pamela Burton and Co. prepared a first-ever campus master plan aimed at coordinating structures, landscaping and circulation.
About 1,000 trees were ordered, many of them evergreens that will provide year-round shade as they mature.
The three-story administration building, planned by the Los Angeles firm of Hardy Holzman Pfeiffer Associates, was aligned in a curve “to make it a strong building, even though it’s not that big,” Wylie said.
The cinema and communications building, called Manzanita Hall, was designed by New York-based architect Robert A.M. Stern, whose local work also is seen at the Disney Studios animation complex in Burbank, and by Fields Devereaux Architects & Engineers of Los Angeles.
Its flowing roof and glass wall provide a counterpoint to an existing library building. They also make the new structure seem open and inviting and less boxy, Wylie said.
“We wanted a strong presence there in the front. The back side of Manzanita Hall is plain, but its film stages are back there. We neither wanted nor could afford a lavish treatment in the back,” she said.
“We were frugal every step of the way. Nicer finishes in some places would have been nice. The concrete blocks were used as a cost issue.” Students say their campus got plenty of bang for FEMA’s 400 million bucks.
Twenty-four-year-old graduate biology student Bobby Rodgers said the school now has a big-time look that was largely absent before the quake -- and completely missing during the trailer-classroom era afterward.
“It’s become very beautiful. They pulled it off,” he said.
The earthquake reconstruction is helping the school shake its 44-year-old image as a nondescript commuter college, agreed senior communications studies student Yvette Gonzales, 22.
And that, she says, is no illusion.
More to Read
Sign up for Essential California
The most important California stories and recommendations in your inbox every morning.
You may occasionally receive promotional content from the Los Angeles Times.











