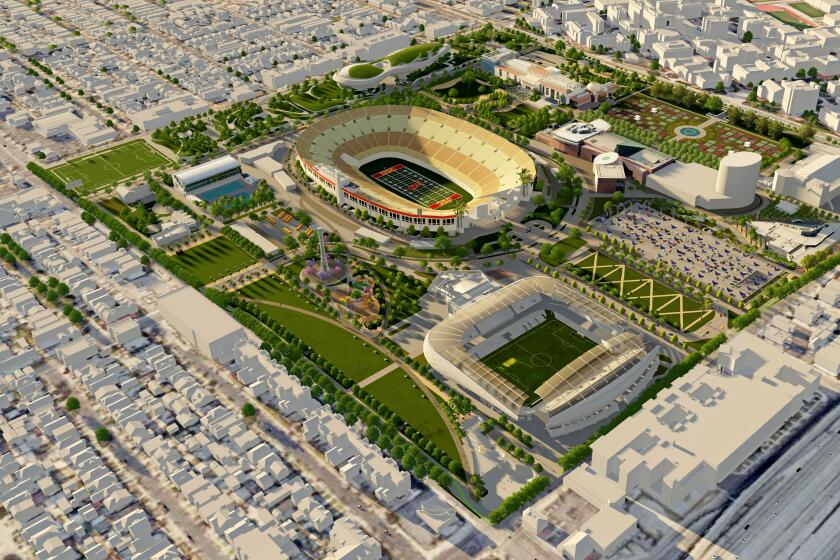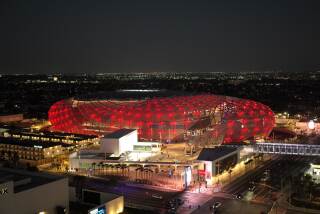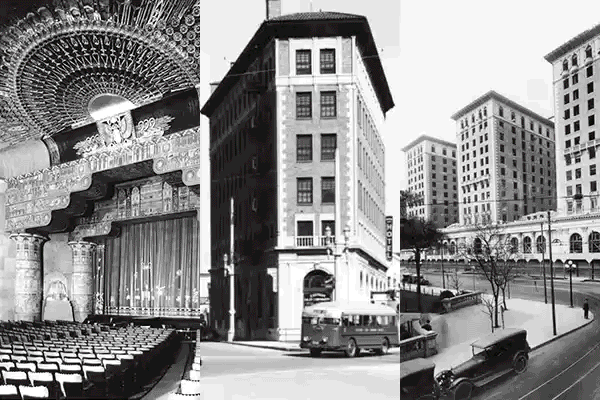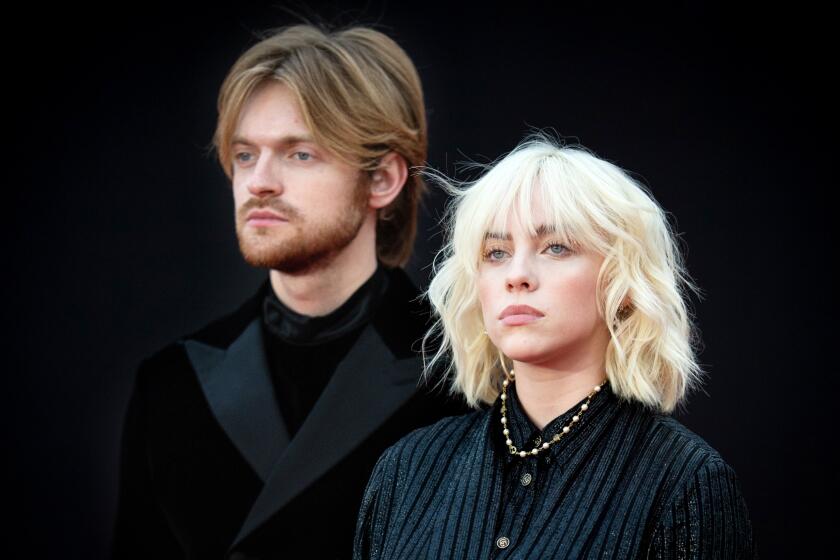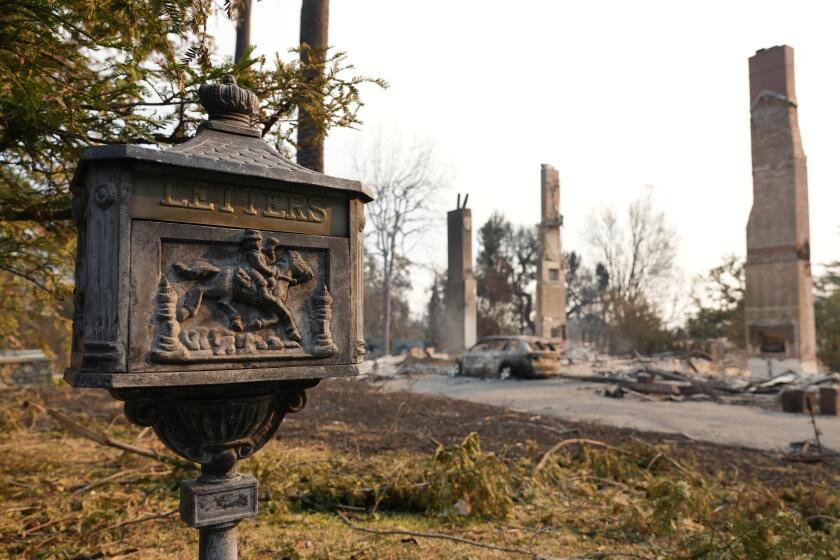
- Share via
- NBCUniversal, Caltech, ArtCenter and museums make our year-end list. An affordable housing design does too.
- The picks are less about buildings as dramatic sculpture as they are about serving communities in smart ways.
It’s been a weird year, right? But for Los Angeles architecture, it’s been a surprisingly good one. The region’s best projects are as clear and practical as they are creative and striking. Perhaps tempered by the pandemic, these are humane and — dare I say it — even humble designs that respond to their surroundings, minimize environmental impact, stay (mostly) on budget and artfully incorporate landscape and even urban planning, sometimes carving out much-needed community space.
They also lift our spirits and break from convention. Most are visually arresting, but not in a bombastic way. This list includes museums, of course (the typical showcase for architects), but equally well-designed affordable housing, an arena, offices and labs. All are inspiring, but in different ways — evidence that despite the uncanny advances of our digital world, there is, for now, still no formula for good architecture.
Mullin Transportation Design Center, ArtCenter College of Design
Darin Johnstone Architects

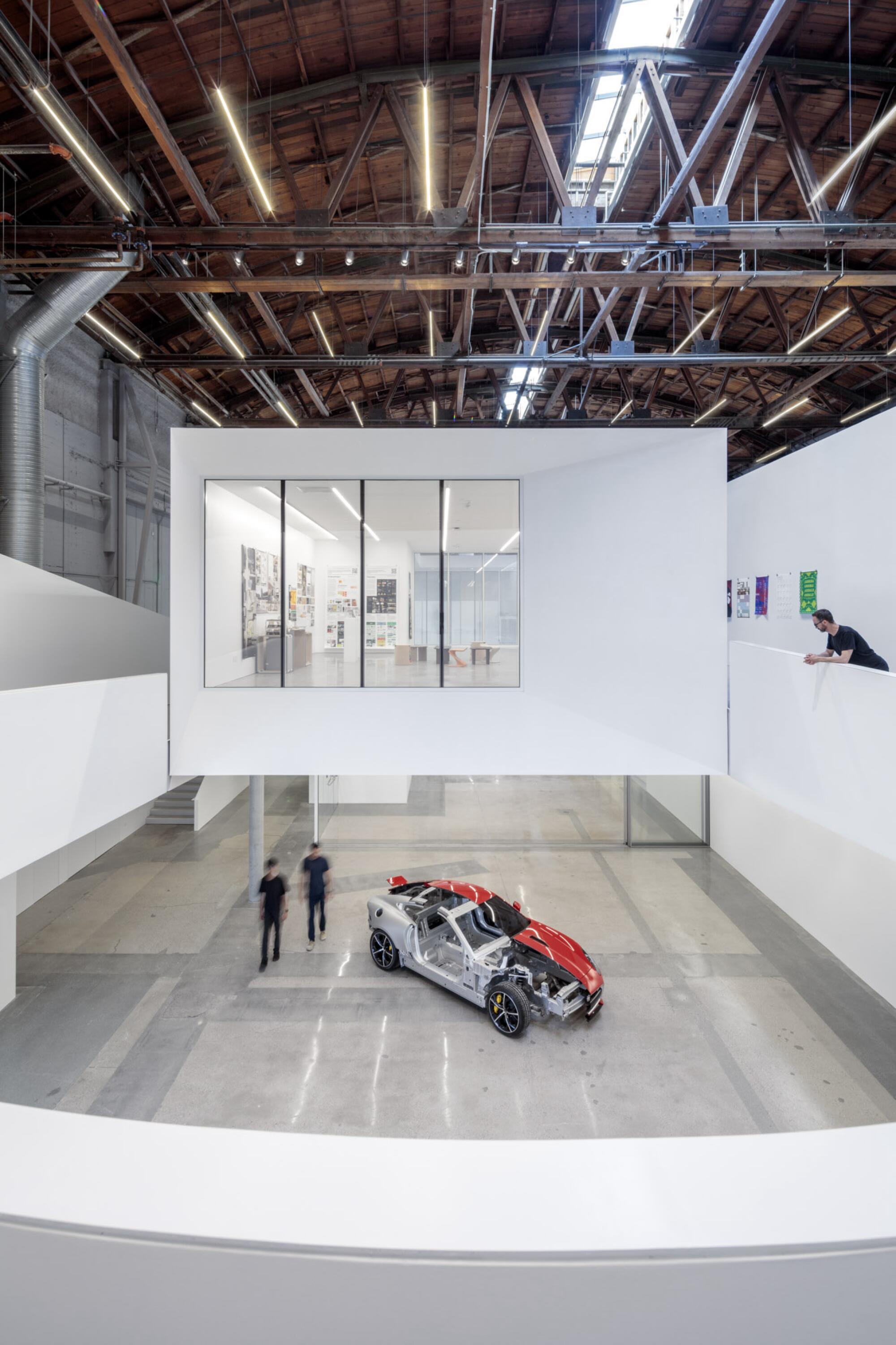
Until recently, students in ArtCenter’s vaunted transportation design program couldn’t examine full-size cars in class. Their home, a luminous 1976 Craig Ellwood building dominating the school’s leafy Hillside Campus, just couldn’t fit them. That’s changed now that the program has moved to the new Mullin Transportation Design Center, located inside a former 1940s supersonic wind tunnel on the school’s grittier South Campus.
Darin Johnstone Architects, which has renovated close to a dozen buildings at ArtCenter, has doubled the tunnel’s usable square footage and revamped what had basically been a huge room for graduate studies and events. (In 2004 Daly Genik Architects ebulliently converted one end of the complex into classrooms and studios.) The 45-foot-tall space is now divided between smaller classrooms and studios, plus multistory labs, maker spaces and flex areas, topped by a floating concrete deck that maintains the building’s breathtakingly open feel.
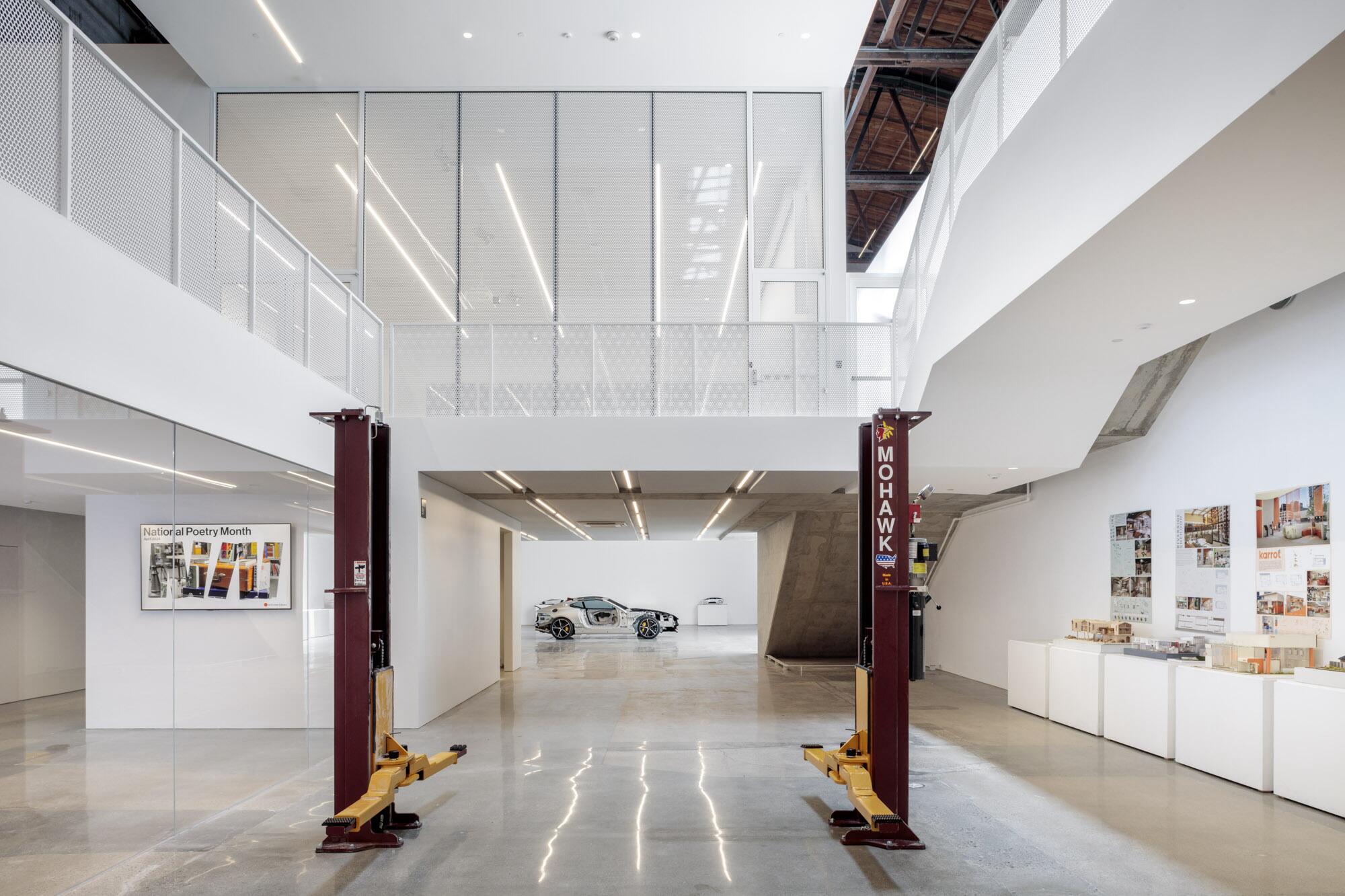
Curved white ramps and surfaces recollect the aerodynamic language of cars and their infrastructure. And the rhythmic original bow truss ceiling is a reminder that complex engineering isn’t limited to cars. The South Campus, thanks to this compelling centerpiece and some new connecting pathways, is starting to feel more like a coherent place. We have to wait and see if more of architect Michael Maltzan’s master plan for the campus, calling to further unite it via bridges, housing and public space, gets realized.
Isla Intersections
Lorcan O’Herlihy Architects


As L.A. runs out of housing options, it desperately needs new spots to build. This 54-unit supportive housing project designed by LOHA, built on a forgotten triangle of land in the shadow of South L.A.’s massive 110-105 freeway interchange, is an excellent case study.
Formed from a layered, village-like amalgamation of retrofitted shipping containers, Isla showcases creative ways to make challenging spaces more livable. Its nonprofit developer, Holos Communities, closed an adjacent street to create an active “paseo,” designed by local landscape architects Agency: Artifact, hosting farmers markets and other events. Rooftop patios and edible gardens (irrigated by a system that reuses water from sinks, baths and washing machines) provide additional community space while reducing carbon footprint. The project’s staggered profile helps to reduce exposure to noise and air pollution while still opening subtly to the surroundings. Ground-floor retail reserved for local businesses will, when installed, help to activate the neighborhood.
Intuit Dome
AECOM

Steve Ballmer’s $2-billion, 17,700-seat arena upends the notion that indoor stadiums need to be sealed off from the elements. Large cuts in its elliptical roof open the building’s terraces to breezes, while also exposing the structure’s intricate diagonal steel frame. Once you get into the seating bowl, tech immerses you in the digital realm, highlighted by the Halo Board, the 38,375-square-foot, double-sided ring with 233 million LEDs — the largest digital screen in any indoor arena in the world. It’s both exhilarating and overwhelming.

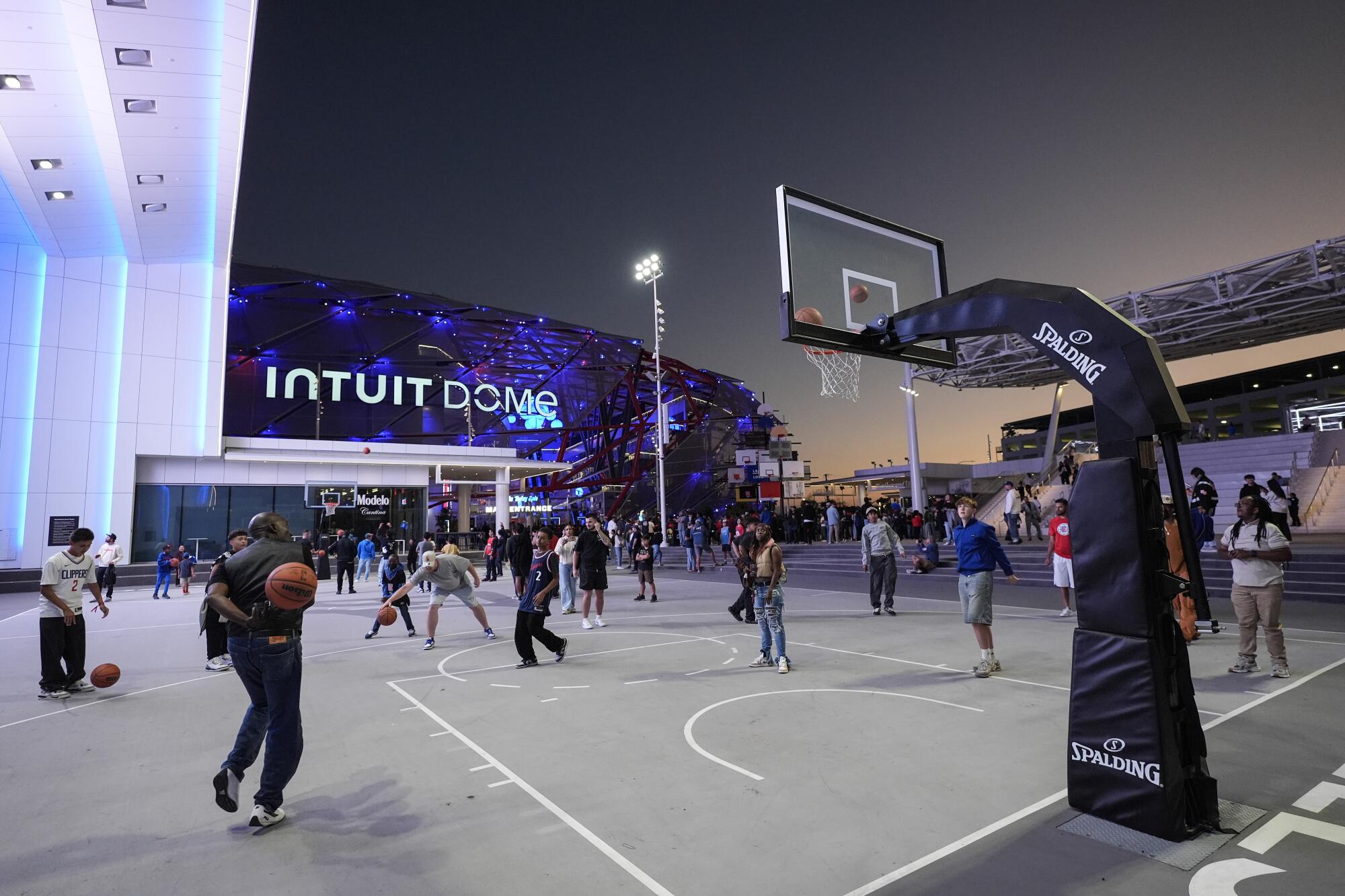
Thanks to Intuit’s lively outdoor plaza, which is highlighted by the “Clipper Steps,” a playable hard-top basketball court, and an impressive roster of public art pieces, the arena has a real urban presence. The only bummer is that the surrounding traffic-clogged streetscapes are pretty miserable. Here’s hoping that Inglewood, and perhaps Ballmer and fellow billionaire Stan Kroenke, who owns SoFi Stadium next door, can chip in to make this a true urban realm. (And maybe revive the K Line northern extension, for those who hope to take Metro?)
NHM Commons
Frederick Fisher and Partners


The Natural History Museum of Los Angeles County is one of those buildings that keeps growing by bits and pieces. Recent additions have made it better. In 2013, CO Architects and Studio-MLA created its North Campus, including a revamped glass entrance pavilion and gardens that serve as wildlife habitat. Now Fred Fisher and Studio-MLA have teamed up to build the $75-million Commons, a “front porch” that includes a plaza, a branch of the South LA Cafe, a flexible theater and retail and exhibition areas.
Instead of creating another imposing sculptural building, like the Lucas Museum of Narrative Art under construction next door, the team has created a minimal design, fronted in tall glass walls and topped with a patterned band of perforated aluminum evoking waves and layered geology. The project is “kneeling down to the community and saying, ‘Come in,’” Fisher said. “Let’s make it as open and easy and intuitive as possible.”

Parking will move underground, creating six acres of green space where asphalt used to be. That’s just one change in a charge being led by Expo Park’s new 40-year-old general manager, Andrea Ambriz.
Outside, Studio-MLA’s community plaza elegantly mingles colorful and textured native plantings and geology, subtle grade changes and public art, such as an etched depiction of the waterways of the L.A. Basin. Inside, most of the double-height space — energized by its visual connection to the outdoors — is free to the public, including a second-floor gallery containing Gnatalie, a 75-foot-long, green-hued dinosaur skeleton, and Barbara Carrasco’s wonderful 80-foot-long 1981 mural “L.A. History: A Mexican Perspective.” Wavy ribbed walls, authored by exhibition designers Studio Joseph, provide a sense of movement and evoke dino skeletons and earthy strata. Now let’s hope the Office of Exposition Park Management can gather the resources for its planned revamp of the adjacent South Lawn.
NBCUniversal Campus
Lever Architecture and Field Operations

Lever Architecture, based in L.A. and in Portland, Ore., was a clear underdog in a competition to update what was an unremarkable corner of NBCUniversal’s historic studio lot in the San Fernando Valley. (Other competitors included major names Bjarke Ingels Group, Bohlin Cywinski Jackson and KieranTimberlake.) But what set Lever’s scheme apart was how it elegantly transformed inward-facing offices and a cluttered street into an active, nature-filled, urban community.
“The push was to develop a heart, give it a sense of campus,” said NBCUniversal chief real estate officer Edward Chuchla.

Lever partnered with landscape architects Field Operations and a large interiors team that included Gensler. The team employed three key moves: They replaced the ho-hum street with an intricate, tree-lined pedestrian passage, complemented by a grassy, pavilion-lined central green and interlaced planted spaces. They excavated a large hill on the corner of the site, letting them pull back One Universal, the project’s glassy, two-volumed office, opening space and light for the central green. And they created the Commons, a circular building (inspired by a zoetrope, the spinning circular contraption that first made moving pictures) shaded by an intricately latticed white metal screen, containing amenities for the entire campus and serving as its centerpiece. All of the project’s buildings merge inside and outside wherever possible, with indoor plantings, floor-to-ceiling windows and large overlooks on upper levels. The artwork inside — inspired by Universal’s films and shows — adds potent pops of energy.
Glorya Kaufman Community Center, Wende Museum
AUX Architecture

It’s a little ironic that the Wende Museum, an institution dedicated to the secret intrigues and closed networks of the Cold War, is one of the most open, community-embracing institutions in Los Angeles. Located in a converted 1949 armory with a lovely adjacent garden, it needed more space to fulfill its expanding community mission. Cue the Glorya Kaufman Community Center, a three-level, 7,500-square-foot space that AUX Architecture founder Brian Wickersham calls a Swiss army knife of a building, with flexible spaces for local performances, lectures, exhibitions, classes, art rooms, tutoring and anything else the community can dream up. The museum offers the facility to community events free of charge.


The building manages to pull in the heavy concrete language of the original structure, yet is remarkably open thanks to floor-to-ceiling windows, a peeled-back facade and cantilevered outdoor stairs and balconies. It also feels soft, thanks to native greenery along its edges, terraces and underside, pulling in the same palette as the garden next door. Textured vertical louvers and varied concrete applications also help the center to feel layered, rather than monolithic. Newly built spaces wrap around a formerly dilapidated A-frame theater converted into a striking centerpiece, showcasing its stunning old bones while pulling it into the present with a sophisticated palette and new technical systems. Phase 2 of the project will feature a new garden and housing for refugee artists. How’s that for a new kind of museum?
Resnick Sustainability Center, Caltech
Yazdani Studio of CannonDesign

Scientific research has changed dramatically. Instead of sequestering themselves, researchers are looking for open, light-filled labs surrounded by welcoming common spaces to spur collaboration, often among different disciplines. This new building by Yazdani Studio of CannonDesign, along the staid campus’ west edge, is an advertisement of sorts for the sustainably focused work happening inside.
Outside, the Resnick Sustainability Center has a rippling, curved glass facade, shaded by a vivid, sometimes off-kilter collage of angled white aluminum fins. Inside, lofty floors connected by open stairs and equipped with public spaces on each level, make you feel like you’re in a treehouse, not a science building. The smooth movement of the facade, shaped to maximize sun shading, evokes both excitement and peace — not an easy feat. The few frontages not wrapped by the screen feel a little more empty, static.

As a building that promotes sustainability research, it’s seeking the U.S. Green Building Council’s highest rating, LEED platinum, for its abundant natural light, passive shading, rooftop solar panels and a frame whose mass timber components both significantly warm the vibe and help reduce carbon footprint.
Hilbert Museum of California Art, Chapman University
Johnston Marklee

Situated inside the shell of an industrial warehouse facing a city of Orange train station, this inventive reuse project proves that a museum need not be precious. Patrons Mark and Janet Hilbert have what’s billed as the world’s largest collection of California narrative art, including a breathtaking array of pieces by Disney artists.

Instead of creating an extravagant new building, the firm Johnston Marklee highlights two beige stucco-clad, tilt up concrete boxes, framing a new tiled concrete courtyard. The structures are subtly enlivened with projecting volumes and hefty columns, softened by landscaping by SWA Group. Inside, spaces are elegantly organized, with gridded white galleries offset by pops of color and glowing light courts. But concrete floors, sheet rock walls and acoustical tile ceilings are evidence of the original structure, not to mention a 2016 iteration of the museum by Aday Architects that also incorporated a dance studio.
The highlight of it all is the front-and-center installation of “Pleasures Along the Beach,” a 40-by-16-foot 1969 mosaic by the great Midcentury designer Millard Sheets. Depicting swirling, fiery-toned seagulls, beachgoers, ocean and mountains, it was moved (piece by piece, by Sheets’ son Tony and Brian Worley, one of his former associates) from the former Home Savings building in Santa Monica — effectively saving the treasure from oblivion.


More to Read
The biggest entertainment stories
Get our big stories about Hollywood, film, television, music, arts, culture and more right in your inbox as soon as they publish.
You may occasionally receive promotional content from the Los Angeles Times.
