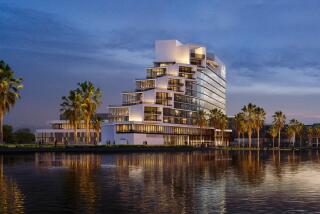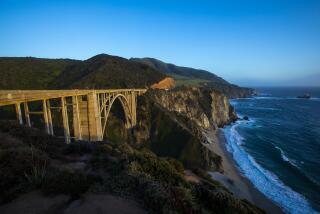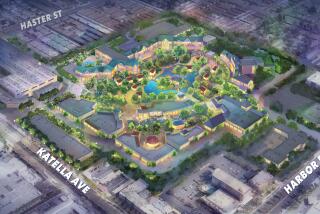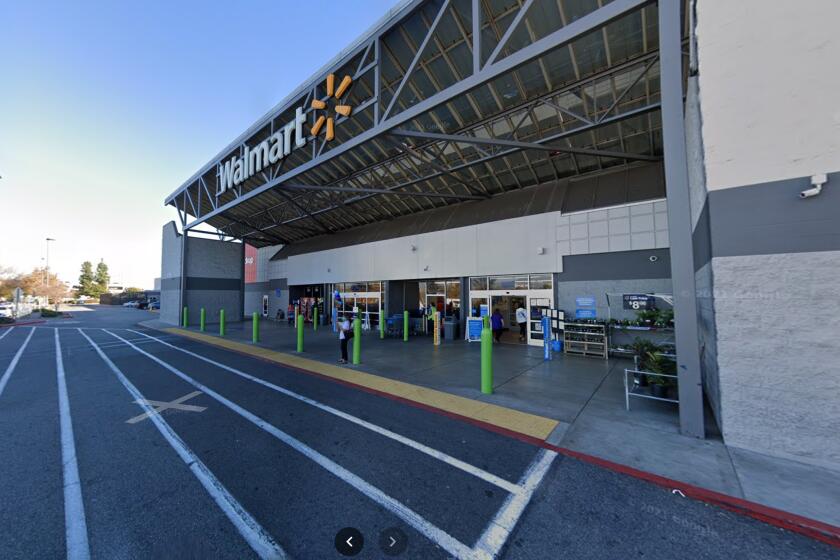DANA POINT : Developer of Resort Wins City Approvals
The developer of the $500-million Monarch Beach Resort has won permits for the seven-story, 400-room, five-star hotel and a major residential portion of the 225-acre project.
The city’s Planning Commission voted unanimously Tuesday night to approve the permits and subdivision maps for the 30.5-acre phase of the project, which is being developed by Japan-based Nippon Shinpan Co. Ltd. The residential portion will include 86 gate-guarded residences--81 attached and five individual units--surrounding the hotel.
Tuesday’s vote gives Nippon Shinpan final city approvals for a majority of the luxury resort, with only another 152 residential units, a golf clubhouse and beach house left without approvals. The remaining portion will be brought before the commission May 19.
If the Planning Commission grants those permits, all that would be left would be approvals from the California Coastal Commission sometime this summer or fall, said Ed Knight, Dana Point’s director of development.
The vote on May 19 “could be the final discretionary approval by the city . . . unless someone appeals to the City Council,” Knight said.
The Planning Commission’s approval, however, came with a stipulation that before anyone is allowed to open or occupy any part of the resort, Nippon Shinpan must submit to the city a plan showing how it intends to carry out a housing rental subsidy for its low-income workers. Earlier this year, the Dana Point City Council insisted that the developer subsidize rents for one-fourth of the resort’s estimated 580 full-time employees, by a total amount not to exceed $210,000 a year.
The overall plan for the resort, which straddles Coast Highway just south of Monarch Bay, was approved by the council in February. The individual permits and subdivision maps now being processed by the Planning Commission are the “precise plans for the development,” Knight said.
“It’s just a progression of more and more specific information. Now we have a very accurate picture of what the project will look like,” Knight said.
The approved hotel plan calls for a Tuscan or Mediterranean architectural style made of plaster and stone, five stories high in most places with portions as high as seven stories. It also includes 835 parking spaces.
On April 7, the resort developers were granted permits for the 27-acre public Sea Terrace Park and the 13-acre expansion of the Links at Monarch Beach Golf Course, which adjoins the hotel. The remaining residential and golf clubhouse portions of the project will be on the west side of Salt Creek near Monarch Bay Plaza.
More to Read
Sign up for Essential California
The most important California stories and recommendations in your inbox every morning.
You may occasionally receive promotional content from the Los Angeles Times.










