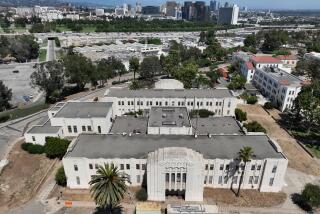Carlsbad Military School Plan Calls for New Look
Even as it faces a budget deficit and teacher layoffs, the 80-year-old Army and Navy Academy in Carlsbad is proposing a $15- to $20-million modernization for its deteriorating seaside campus.
The only high school military academy in California will submit a plan to city officials in April to revamp the scenic 17-acre campus to create ocean views and provide a performing arts center, among other things.
Meanwhile, the academy’s administration will soon evaluate 23 full- and two part-time faculty members to decide who will lose their jobs because of a three-year budget deficit and declining cadet enrollment.
“We are running at a deficit; however, we are still solvent,” said the academy’s business manager, Virginia Gomez. “We are going to remain a military school; we are going to remain open.”
The academy’s new president, Conrad Garner, is eager to put staff cuts behind him and move forward with rebuilding plans to preserve the aging academy and draw more cadets.
“I don’t want to prolong this thing, I want to do it fair,” he said, predicting a “reasonably small” number of layoffs.
The academy, though struggling to balance its annual budget, would rely on gifts from alumni, other fund raising and possible city redevelopment money to complete the building plan in stages.
The academy, situated downtown between Carlsbad Boulevard and the beach, is run by a nonprofit corporation with a five-member board of directors. For months, academy representatives have met with city redevelopment officials on the proposed 25-year phased renovation plan.
“They’re proposing something that will be an attractive addition to the downtown,” said city Redevelopment Director Kathy Graham.
She said the project to reorganize the campus, build new structures and renovate others will make the campus more open to the public.
“The changes they’re making will encourage the community to walk through the campus. It’s lovely, it’s got a lot of land,” Graham said.
But there are also practical considerations.
In recent years, enrollment has dropped from 325 to 259 cadets, a heavy blow to the academy budget that is mainly supported by each cadet’s annual $10,000 tuition. Academy officials would not disclose the size of this fiscal year’s deficit.
Gomez said the declining enrollment at the 7th-through-12th-grade academy is hard to explain, but that one factor is the sluggish economy.
“We’ve lost several boys just this last semester whose families couldn’t meet the financial commitment for the next semester,” she said.
Another problem might be that the academy’s rather tired physical appearance is discouraging some parents from enrolling their sons, and that’s something Costa Mesa architect Thomas Cox is determined to change.
Cox, a 1965 academy graduate who relishes the opportunity to help his old school, has designed the rehabilitation plan for the campus.
“The problem is a lot of parents come to see the buildings in disrepair,” he said. Academy directors “decided the only way to ensure longevity was to adopt a master plan so the school would be there in 20 years.”
The campus is an eclectic assortment of 50 or so buildings, the eldest the historic Old Red Apply Inn, which was a popular roadhouse after it was built in 1926 and would be preserved under the plan.
Other structures were added over the decades until the late 1950s, creating a mixture of styles that Cox characterizes as early California/colonial Spanish.
The academy was founded in 1911 at a different location and moved to the existing site in the 1930s.
Under the plan, some buildings would be restored and others replaced, but a key goal is to rearrange the structures in a way that ends the facility’s “random” appearance and “ties the campus together,” Cox said.
He wants to reorganize the buildings into distinct areas for housing, classrooms, administration and recreation and athletics.
He believes the revamping would widen the campus’ “extremely limited” view of the sea while making it possible for passers-by to gaze at the ocean.
The plan also calls for placing utilities underground, planting trees along the street frontage, and building a tunnel or bridge to link the campus to the athletic fields across Carlsbad Boulevard.
Cox hopes the existing administration-gymnasium building will be converted into a 500-seat performing arts theater that would be shared by the academy and the community.
“We’re looking at some sharing of costs with Carlsbad” for the theater, he said.
The plan has taken 15 months to shape and involved meetings with the academy’s faculty and city redevelopment officials and planners.
According to Cox, the work would cost $15 million to $20 million in 1991 dollars, and how quickly the construction and renovation is undertaken depends on funding.
Cox will submit the plan in April, seeking a redevelopment permit from the city in time to begin work during fiscal year 1991-92, which begins in July.
Word that the plan is advancing drew a mixed response from one of the faculty members who got notices of possible layoffs two weeks ago.
“I believe in the academy’s mission to instill discipline and stress academic standards,” said the teacher, who asked not to be identified for fear of being laid off.
But, the teacher added, “it would be appreciated if they cared as much about their faculty as their buildings.”
More to Read
Sign up for Essential California
The most important California stories and recommendations in your inbox every morning.
You may occasionally receive promotional content from the Los Angeles Times.









