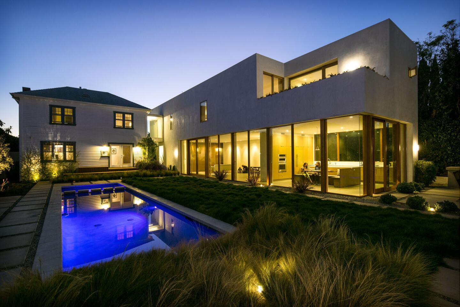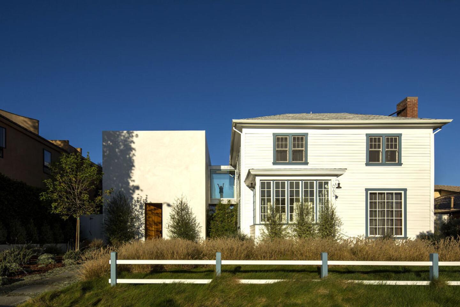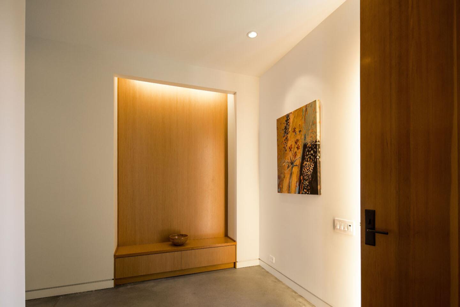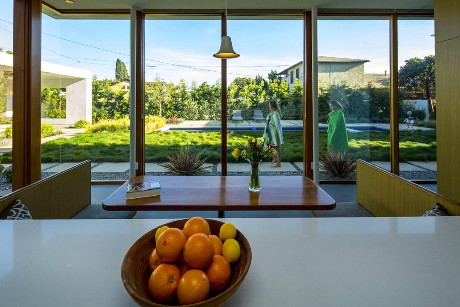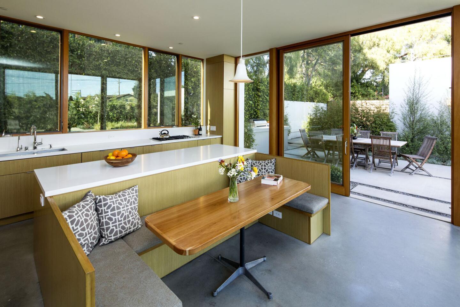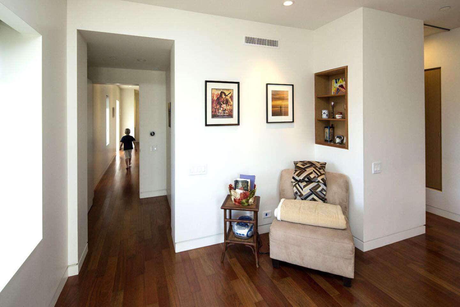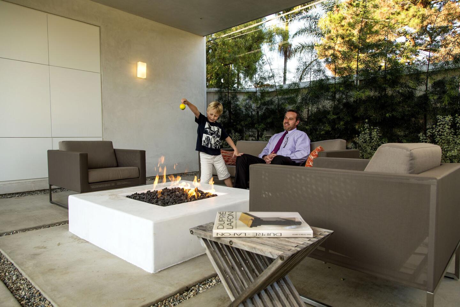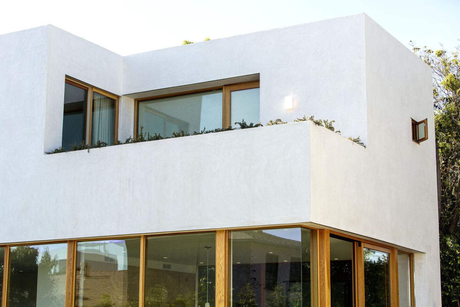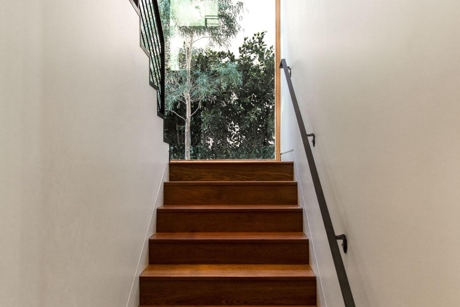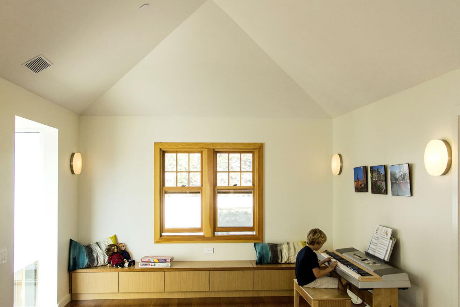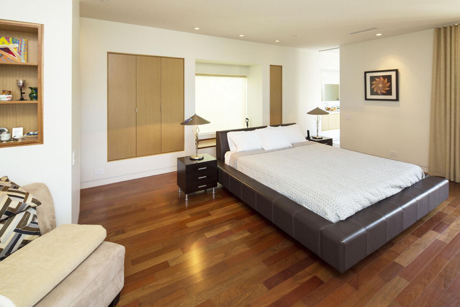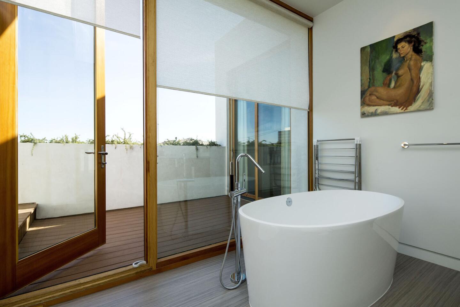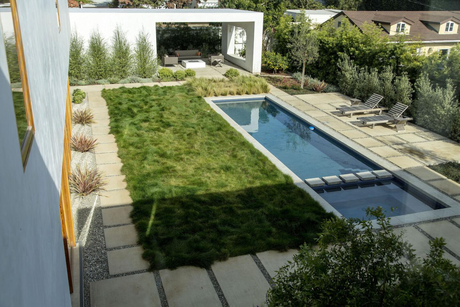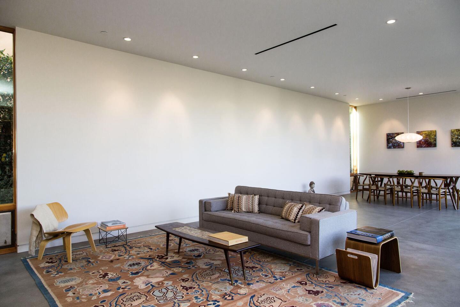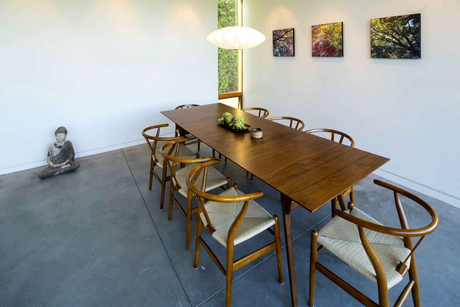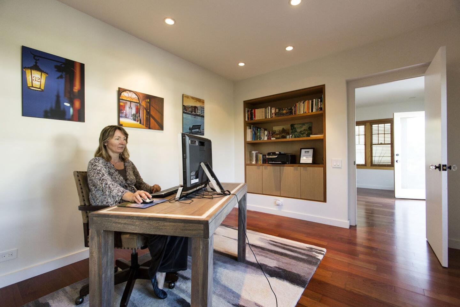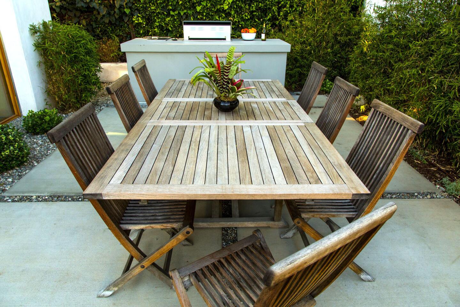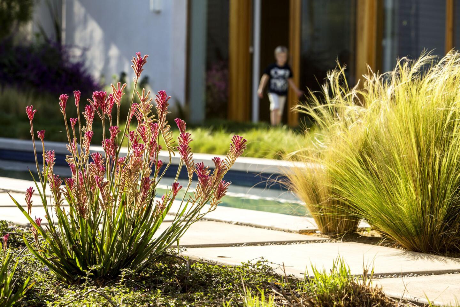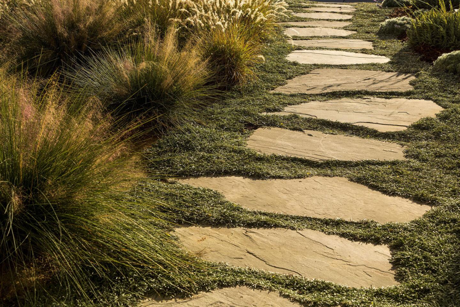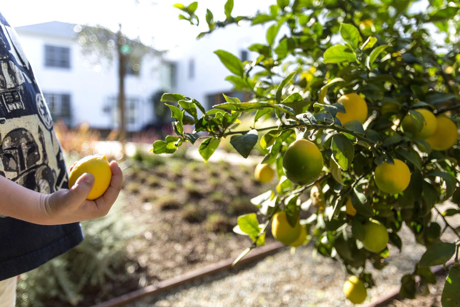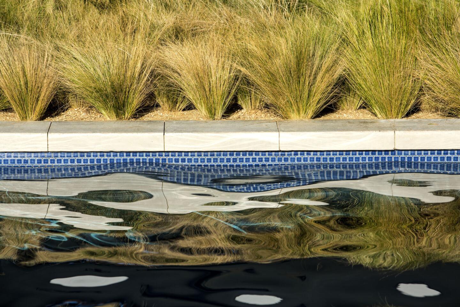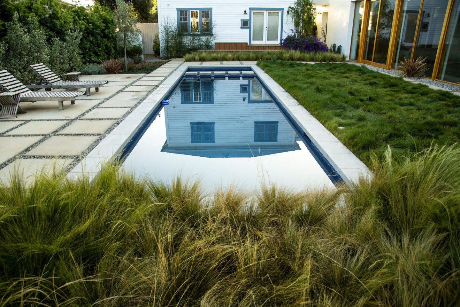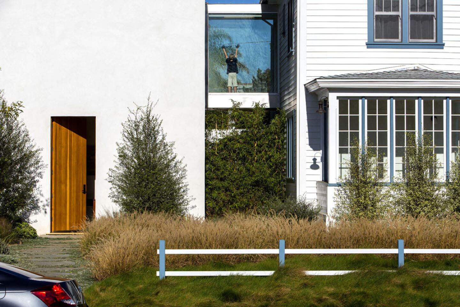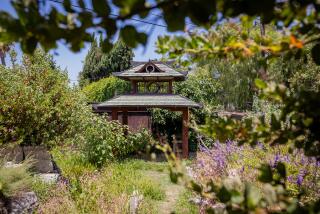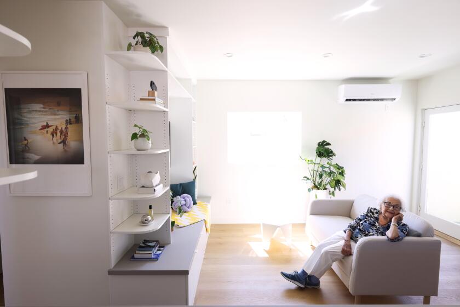Artistâs spirit takes wing at the Brecht house in Santa Monica
âI felt a creative spirit the first time I walked in this house,â says Rina Welles of the 1921 Santa Monica house that was once home to renowned German playwright Bertolt Brecht. âI liked the energy.â
The foursquare house was where Brecht penned âThe Caucasian Chalk Circleâ and other plays during the 1940s. Today the house is one component in a multigenerational family compound for Welles, husband David Golubchik, her mother, Joanna, and their children, Leah, 10, and Alek, 6.
The home, which has been renovated and complemented by a new addition by Dub Studios, also stands as a success story for preserving cultural landmarks in fresh and inviting ways.
PHOTOS: The Brecht House as a study in contrasts
From the outset, the couple knew they wanted to keep the character of the Brecht house while adding a wing that would look and feel modern. They also wanted room for living quarters for Wellesâ mother.
But adding on to the back of the two-story home would have devoured the substantial backyard, a feature that had originally drawn the couple to the house.
âWe wanted openness,â said Golubchik, who was born in Kiev, Ukraine, but grew up in Santa Monica. âI fell in love with the property and wanted to encourage my kids to experience outdoor living rather than indoor living.â
So after architect Gabriel Sandoval and principals Natalya Kashper and Michael Piper renovated the Brecht house, they worked with the landmark commission to design and build the addition alongside the original structure. The new building stretches from the front of the site, on what was once the garage, to the back of the 12,000-square-foot property. They call the addition âthe Barâ for its long and slender shape.
To cut back on traffic noise inside the new house from busy 26th Street, they designed the front exterior without windows. It is covered in smooth plaster and is intentionally subtle and stark.
âIt is supposed to be a part of the landscape,â Kashper says. âIt is eventually going to be covered in a creeping fig, which will allow the Brecht house to shine.â
The addition connects to the Brecht house by a glass bridge on the second floor. Kashper says the installation was designed to be a light touch between old and new.
âWhat is the most respectful way to add on to this beautiful home? We decided it would be the smallest architectural addition possible â a glass bridge connected to an existing window,â she says. âIt feels ceremonial to go between the two spaces.â
The original house now contains an office and a guest suite, where Wellesâ mother lives, on the ground floor and a bedroom and lounge for the kids on the second. Welles, who remembers reading Brechtâs âThe Threepenny Operaâ when she was 10 in Poland, says she maintained Brechtâs writing room, now her office, in the exact location that he described in his journals.
The addition houses the familyâs living areas downstairs and the parentsâ and Alekâs bedrooms upstairs. With bedrooms on the second floors of both homes, natural light and privacy is enjoyed by all.
âDesigners like the idea that you can live upstairs,â Sandoval says. âItâs a concept of the lower floors being public and integrated with the landscape. The flow between the yard is very pronounced, but itâs nice to go upstairs to your more private spaces.â (Wellesâ motherâs unit has no direct connection to the new house, which affords her more privacy.)
Though the addition is understated in front, in back it is enlivened by glass walls that connect it to outdoor dining and living areas, lush landscaping and a pool. The floor-to-ceiling glass is a modern juxtaposition to the more traditional exterior of the Brecht house.
Inside the sun-filled first floor of the new home, the outdoors is always present. From here, the family can watch Leah swim or Alek pick blueberries in the garden.
Two years after breaking ground, the new compound stands largely as envisioned: Itâs an open, sunny and surprisingly quiet environment deeply in unison with the outdoors.
Brecht did not feel connected to Los Angeles. He famously dismissed it as âTahiti in the form of a big city.â But Welles says that his house, which received a 2014 Preservation Award from the Santa Monica Conservancy in February, has enriched their family life.
âThe house, the neighbors, Alekâs school â being a part of this community has made a difference in our lives,â she says.
Drought-tolerant plantings at the Brecht house in Santa Monica
To help balance the traditional architecture of the Brecht house with its modern counterpart, garden designer Mimi Kahn created a romantic landscape using mass plantings of drought-tolerant shrubs and grasses. âI always push my clients to get rid of their lawn if they are willing,â Kahn says. She also installed repeating plantings of Mexican sage, low-growing lavender, sagebrush, ceanothus, flax and the colorful Australian native Kangaroo Paw. âA lot of people donât think of drought-tolerant landscapes as romantic,â Kahn says. âBut these plants have flair.â Here she shares some of her low-water choices for the property.
Festuca rubra (Creeping red fescue): Because the family wanted to avoid unnecessary watering and noisy lawn mowers, Kahn planted low-mow fescue in the front and backyard. âIt is a little clumpy and fun,â Kahn says of the grass. âYou really only need to mow it a few times a year.â
Pennisetum orientale (Oriental fountain grass): Kahn created a soft meadow feel by planting bunches of 2-by-2-foot Oriental fountain grass. âA lot of people often get grasses that are way too big,â Kahn says. âI did not want to hide the house.â
Muhlenbergia rigens (Deer grass): Large clumping grasses planted along the path to the front of the house were inspired by similar plantings Kahn spotted at the Getty Center.
Nassella tenuissima (Mexican feather grass). California natives on either end of the pool add to the casual sensibility of the outdoor space. âI didnât use it in the front because it self-sows and can show up somewhere you donât want it,â Kahn says. âThe back is more about sloppy elegance, and thatâs OK with me.â
Dymondia margaretae: âAfter its first year it will become a tight mat and will look stunning,â Kahn says of the ground cover she planted between the stepping stones to the house.
Pittosporum (âSilver Magicâ and âSilver Sheenâ): Kahn chose different kinds of the New Zealand native evergreen in the same family to add elegance and privacy. In the back, Kahn planted âSilver Sheenâ against the white walls of the garage and âMarjorie Channonâ near the living area by the pool. At the front of the house, âSilver Magicâ softens the homesâ facade.
Ficus repens (Climbing fig): The evergreen vine will eventually completely cover the modern addition. âIn about seven to 10 years, itâs going to be a great green structure,â Kahn says.
ALSO:
Some big ideas to expand a snug place
Rhea Perlman and designer meditate on an artful space
Designers House at HD Buttercup carves out six boutiques
JOIN THE CONVERSATION: @latimeshome | pinterest.com/latimeshome | facebook.com/latimeshome | facebook.com/latimesgarden
