The Brecht House: A study in contrasts
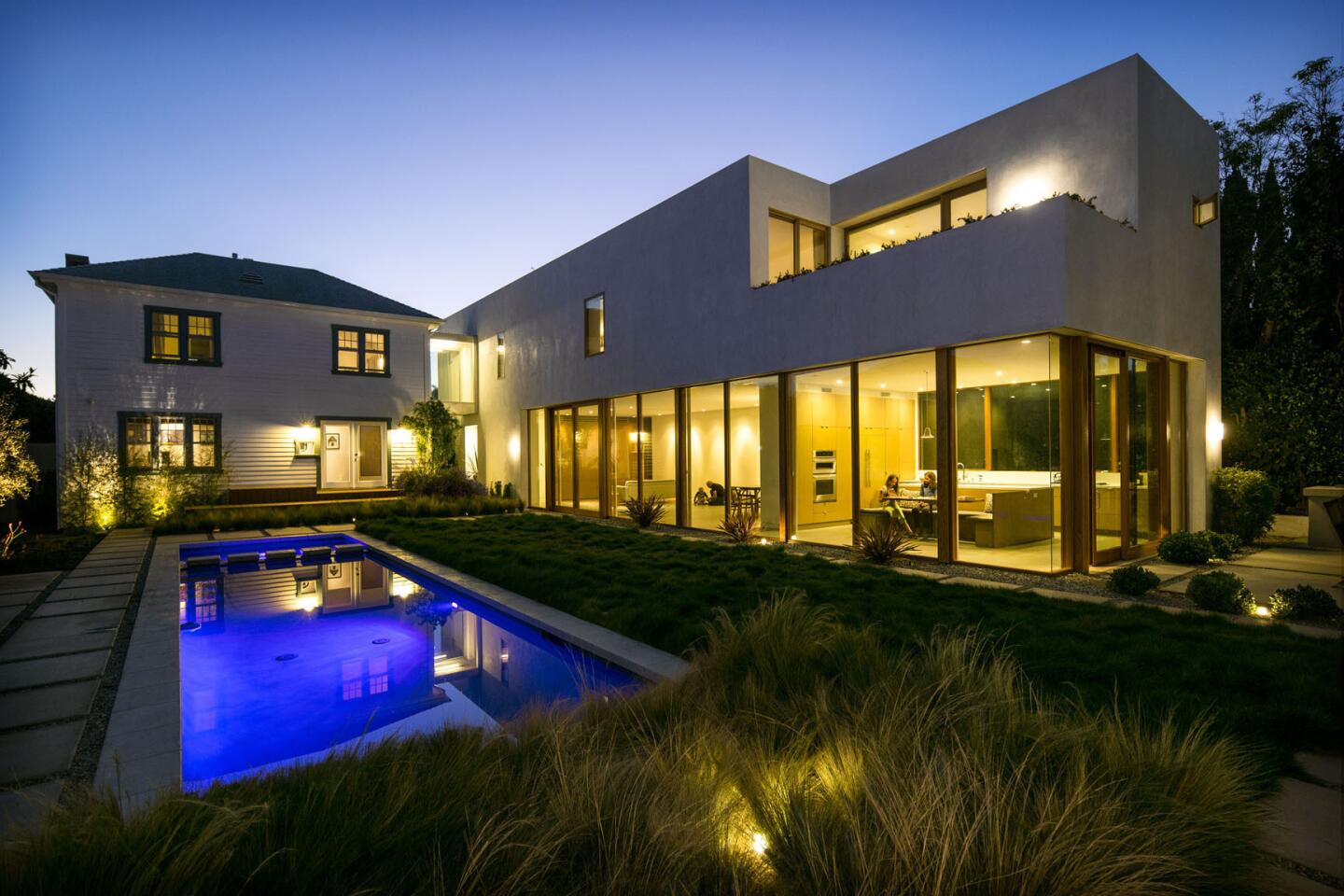
The addition is connected to the Brecht House by a see-through glass bridge on the second floor. Designer Natalya Kashper describes the installation as a light touch between old and new. âWhat is the most respectful way to add on to this beautiful home? We decided it would be the smallest architectural addition possible. a glass bridge connected to an existing window. It feels ceremonial to go between the two spaces.â (Ricardo DeAratanha / Los Angeles Times)
Dub Studios worked with the city of Santa Monica Landmark Commission to renovate the 1921 former home of German playwright Bertolt Brecht and design and build a modern addition alongside the original structure. Two years after breaking ground, the new compound stands as an open and sunny family home deeply in unison with the outdoors.
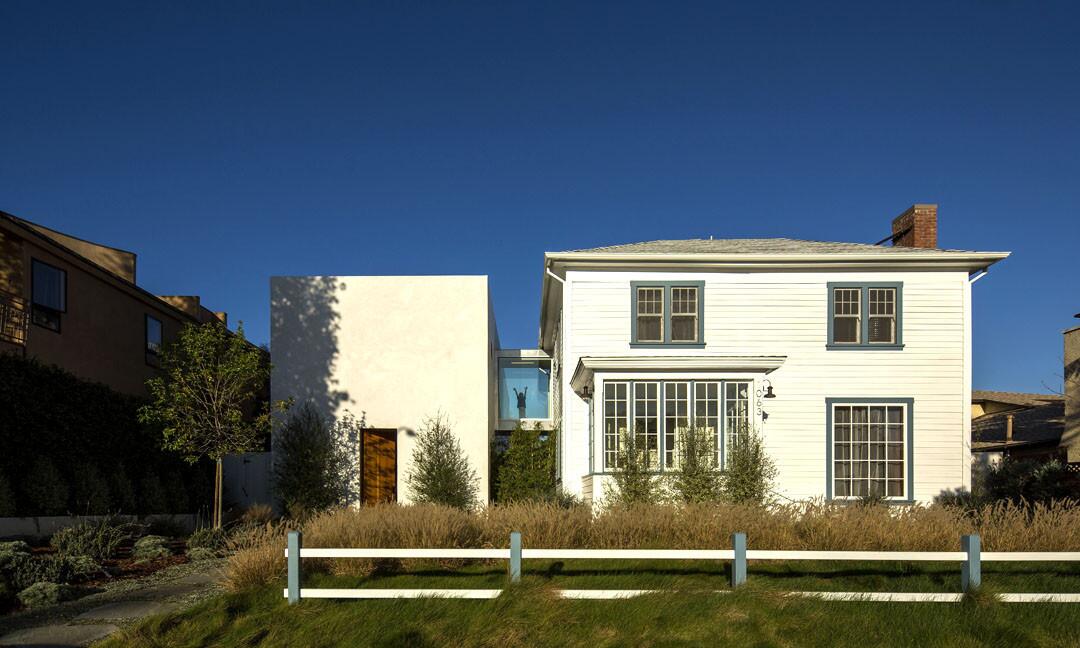
While the charming foursquare house served as a place for Bertolt Brecht to write âThe Caucasian Chalk Circleâ and other plays in the 1940s, today the house is one component in a multigenerational family home for Rina Welles, husband David Golubchik, her mother Joanna and children Leah, 10 and Alek, 6. Because the house is located on a busy street, there was not a lot of interest when it was first listed in 2011. The homeâs cultural landmark status didnât help, limiting potential homeowners who would be required to preserve the rundown home. Indeed, after the couple purchased the house and began renovations, architect Gabriel Sandoval was surprised to find the house had no foundation. âThe two floors of the house werenât structurally connected to one another,â Sandoval says. âWith no foundation and no structure, itâs amazing the house was standing.â The home received a 2014 Preservation Award from the Santa Monica Conservancy in February. (Ricardo DeAratanha / Los Angeles Times)
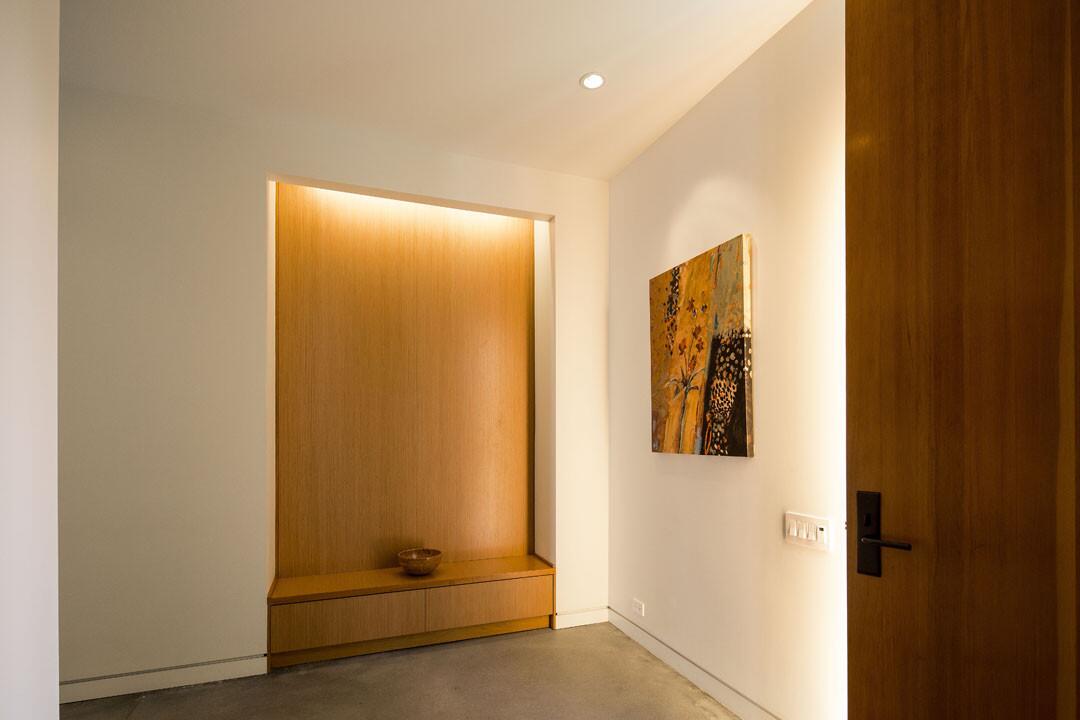
The front door of the addition, right, is composed of extra-thick solid douglas fir. âIt is part of the abstract nature of having a long rectangle against the long slender house,â says architect Gabriel Sandoval. A cutout in the foyer, left, offers a quiet place to sit and take off your shoes. The interior is dark, compact and an intimate space before you enter... (Ricardo DeAratanha / Los Angeles Times)
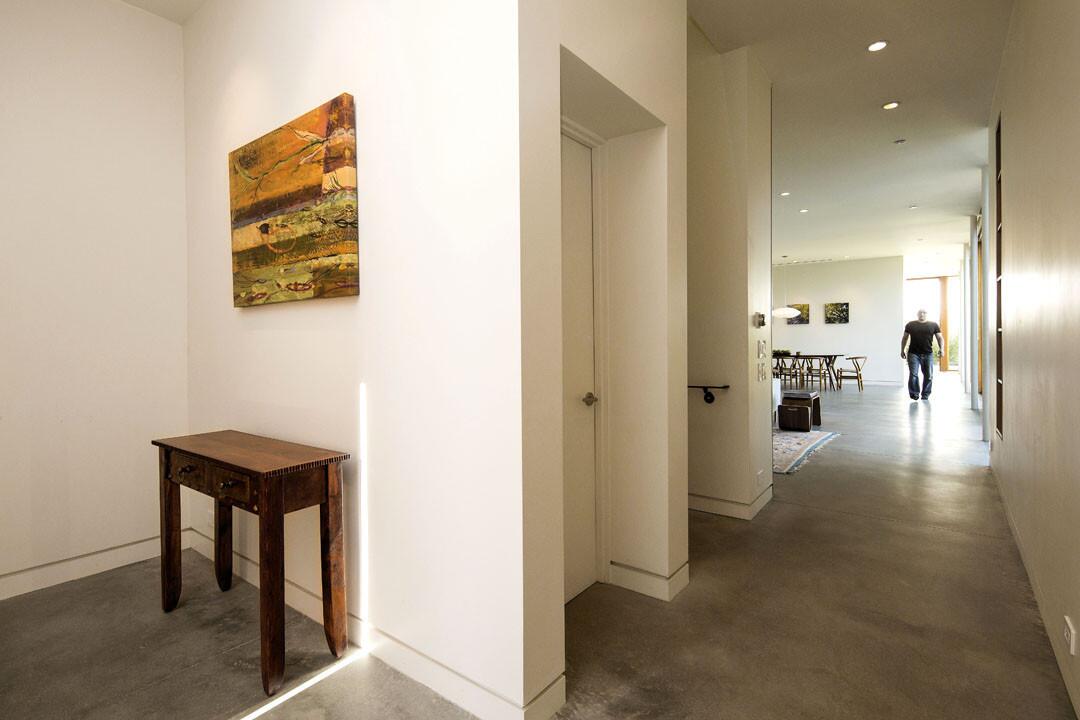
...the open and airy first floor of the house. âItâs a big reveal,â Gabriel Sandoval says. âYou donât take everything in immediately.â (Ricardo DeAratanha / Los Angeles Times)
Advertisement
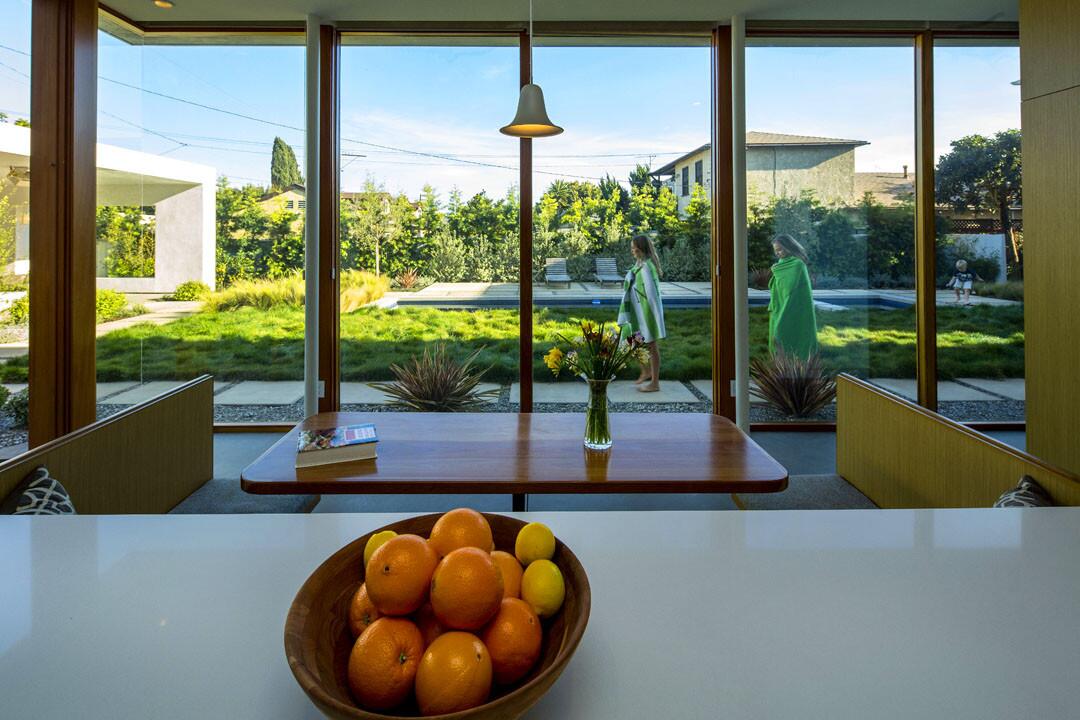
Inside the sun-filled first floor of the new home, the outdoors is always present. From the kitchen, the family can watch Leah swim, pictured at left, or Alek pick blueberries in the garden. (Ricardo DeAratanha / Los Angeles Times)
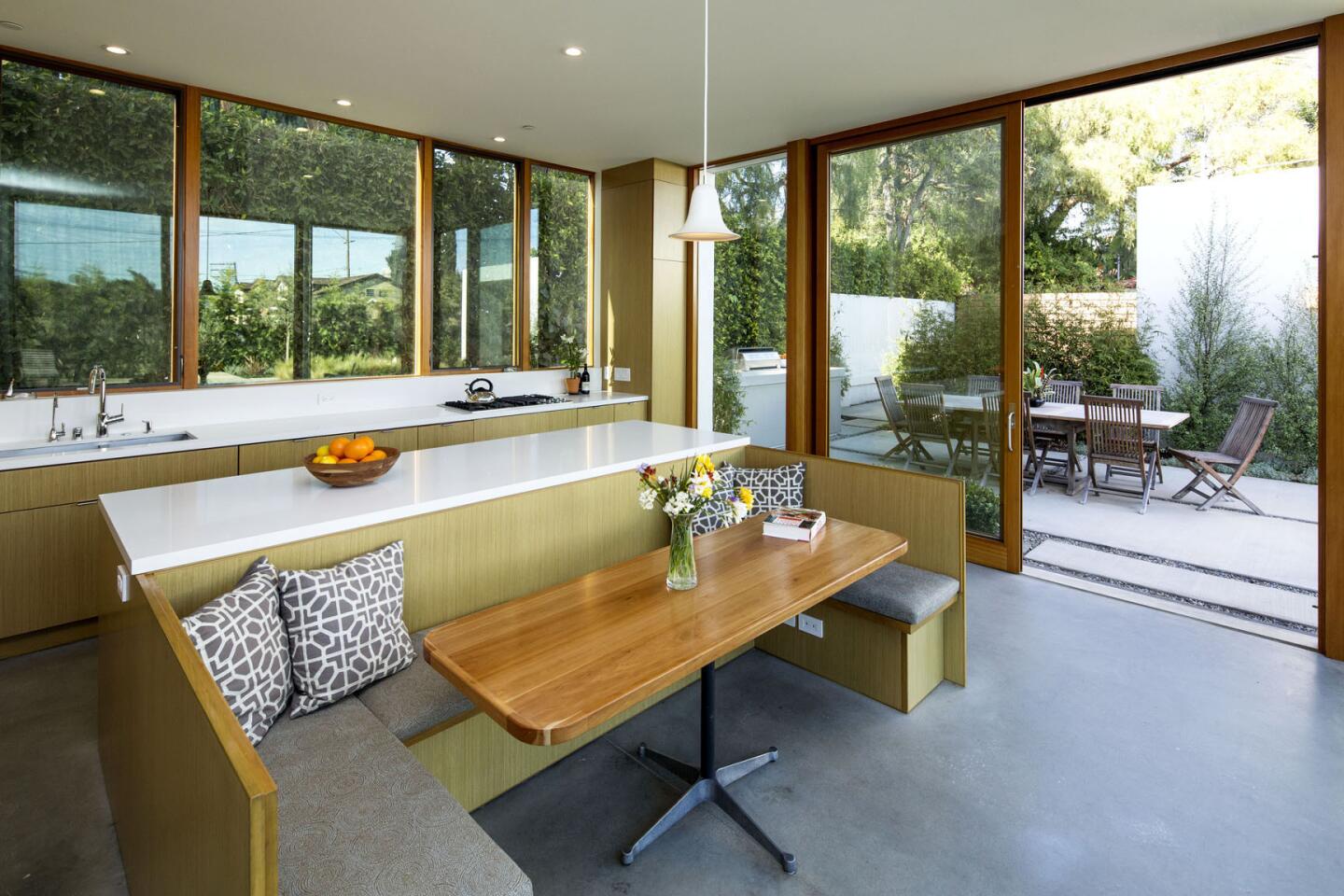
Because the first floor of the addition is open, the kitchen was designed to be more private. It is connected to the outdoor space, emphasizing an outdoor dining experience. The intimate breakfast booth/island combination differentiates the kitchen from the formal dining room. (Ricardo DeAratanha / Los Angeles Times)
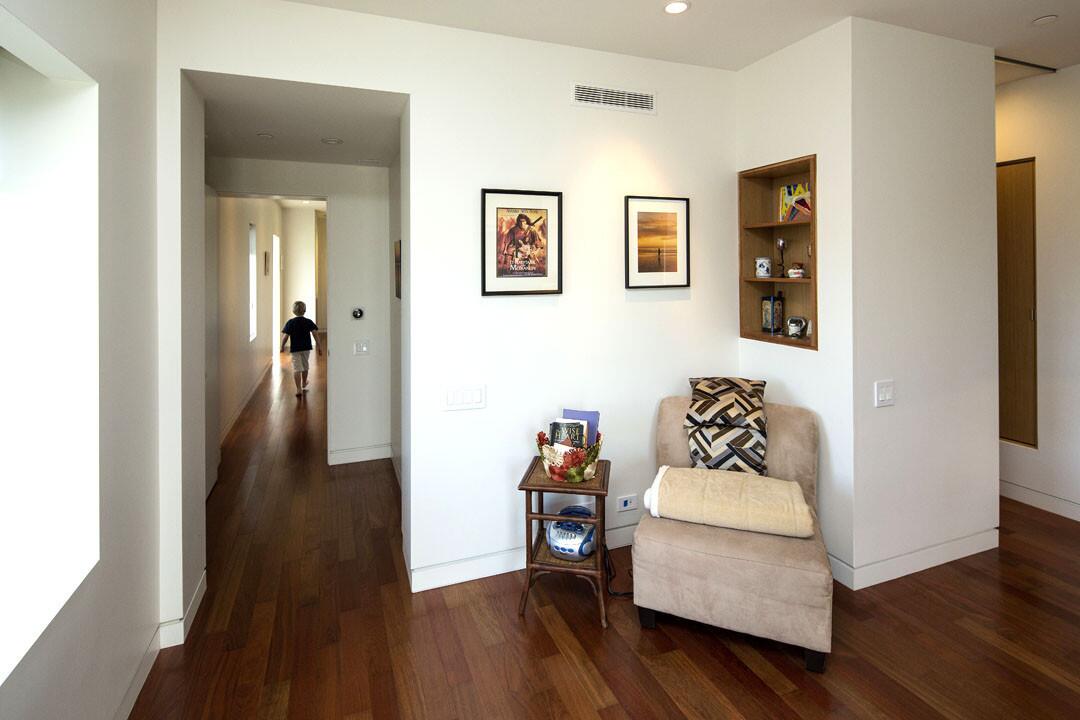
The addition houses the familyâs living areas downstairs and the parentsâ and Alekâs bedrooms upstairs. With bedrooms on the second floors of both homes, natural light and privacy is enjoyed by all. (Ricardo DeAratanha / Los Angeles Times)
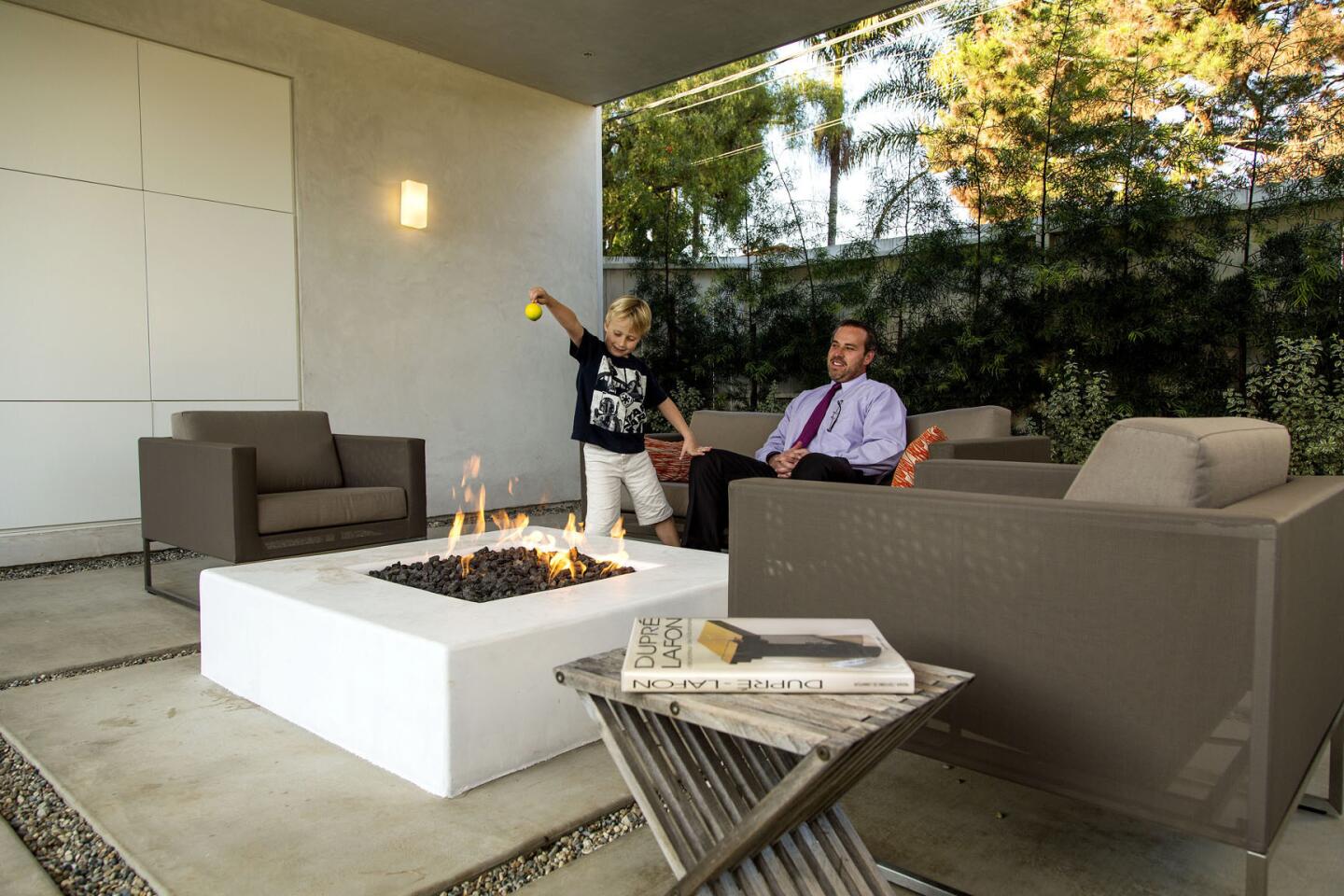
In the outdoor lounge, Alek Golubchik, 6, plays with a Meyer lemon from a nearby tree while his dad David looks on. (Ricardo DeAratanha / Los Angeles Times)
Advertisement
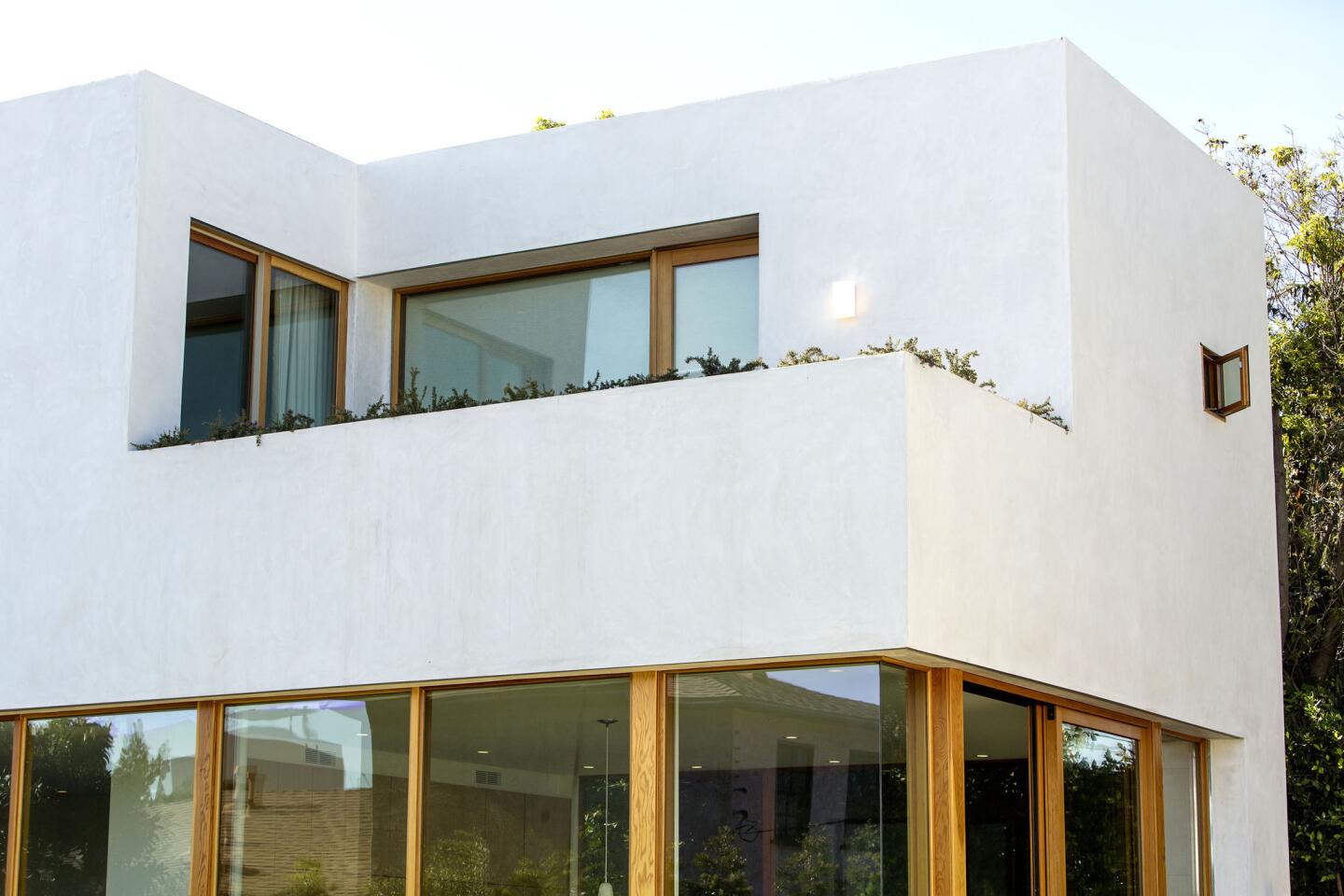
A balcony off of the master bedroom suite creates one of many private areas throughout the house. âHaving rooms off to the outside creates unique experiences,â says Natalya Kashper of Dub Studios.âEverything being open can get repetitive.â (Ricardo DeAratanha / Los Angeles Times)
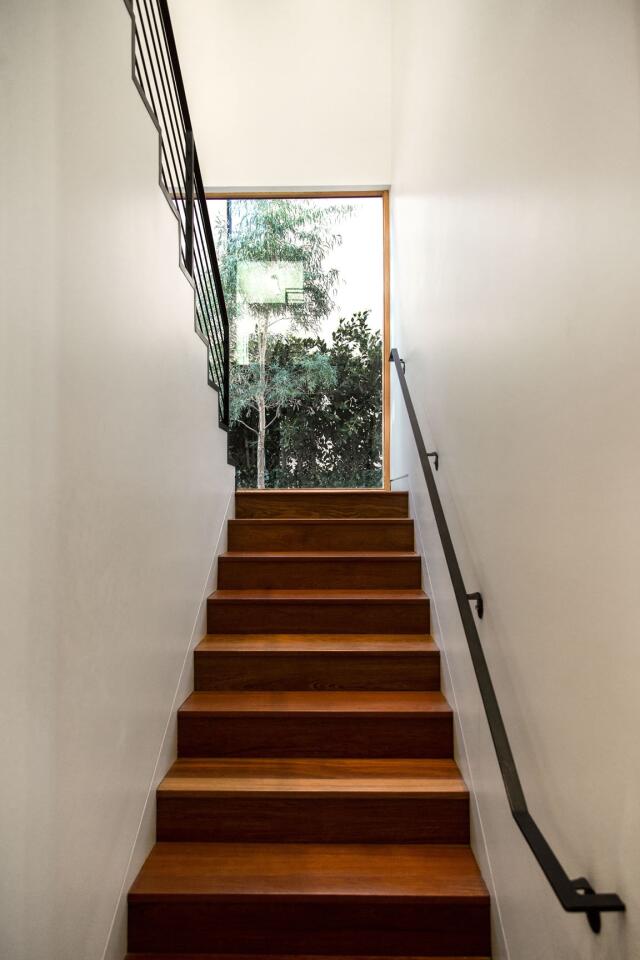
In the new wing, known as the Bar for its slender shape, stairs to the second floor are framed by an enormous picture window. (Ricardo DeAratanha / Los Angeles Times)
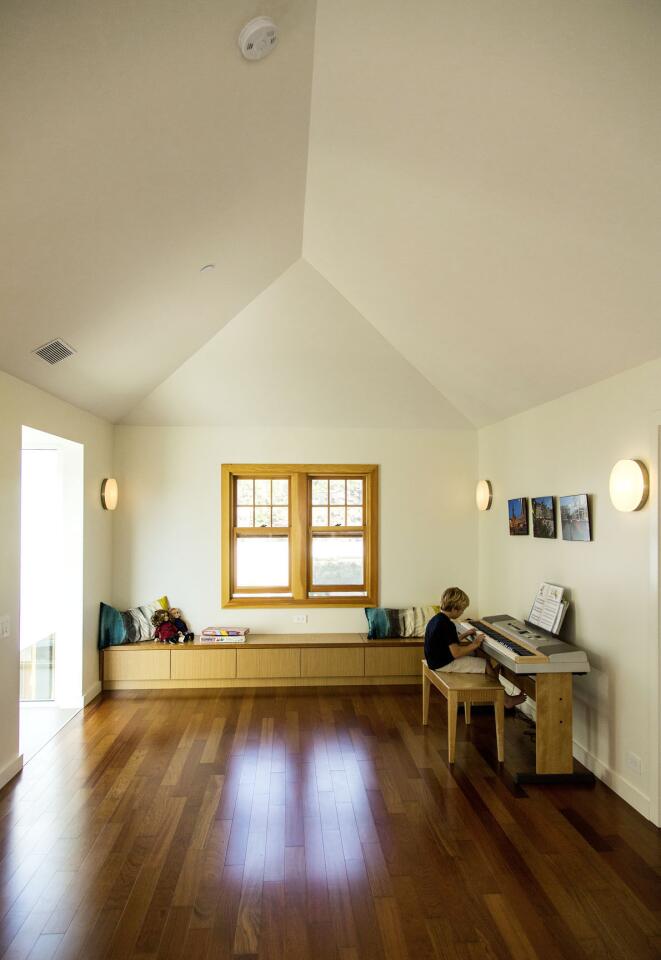
Alek practices piano in the second-floor play area of the original 1921 home. A glass bridge, left, connects the traditional home to its modern counterpart. (Ricardo DeAratanha / Los Angeles Times)
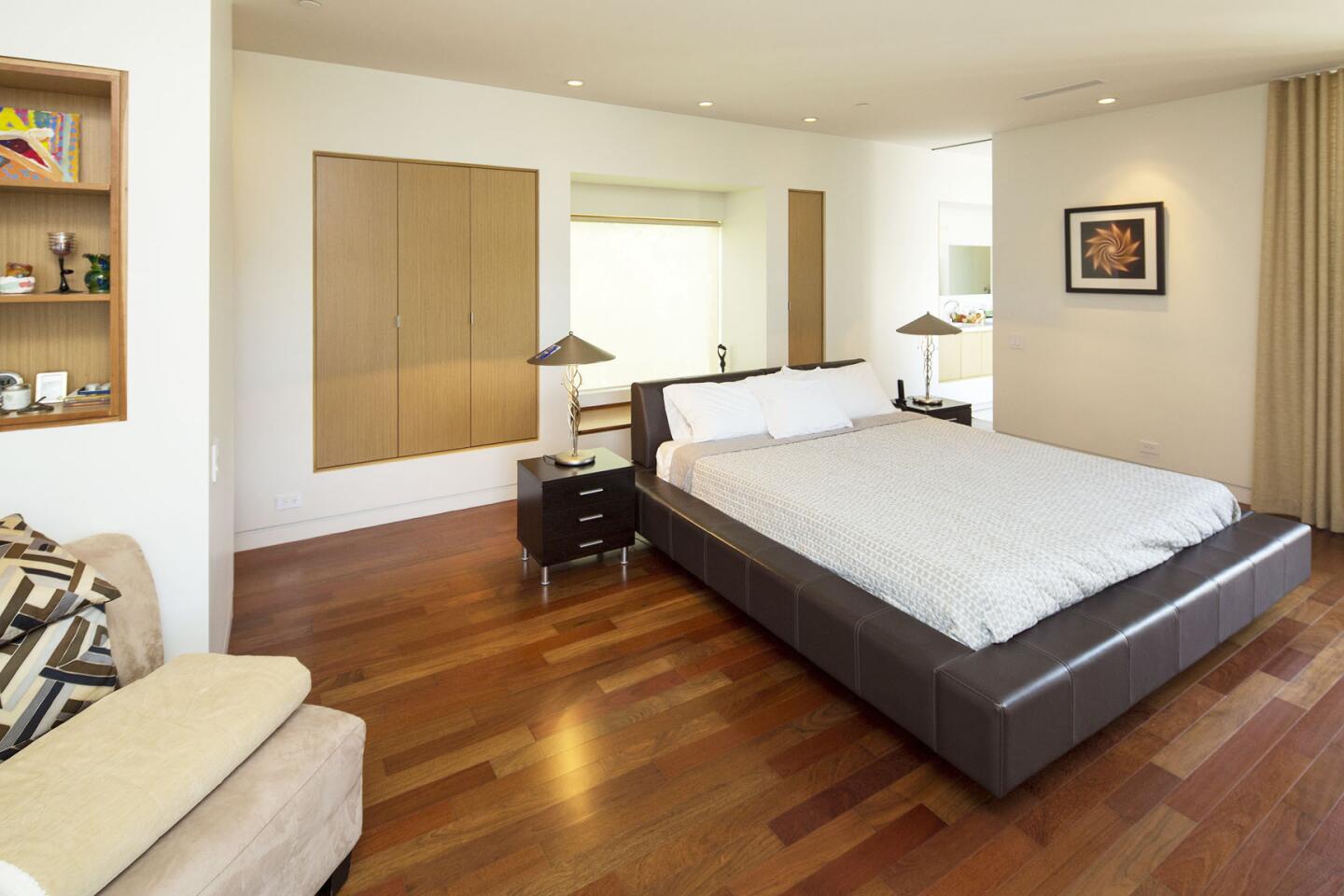
âDesigners like the idea that you can live upstairs,â architect Gabriel Sandoval says. âItâs a concept of the lower floors being public and integrated with the landscape. The flow between the yard is very pronounced, but itâs nice to go upstairs to your more private spaces.â In the master suite, the bed is pulled out away from the wall to add some visual interest to the room. (Ricardo DeAratanha / Los Angeles Times)
Advertisement
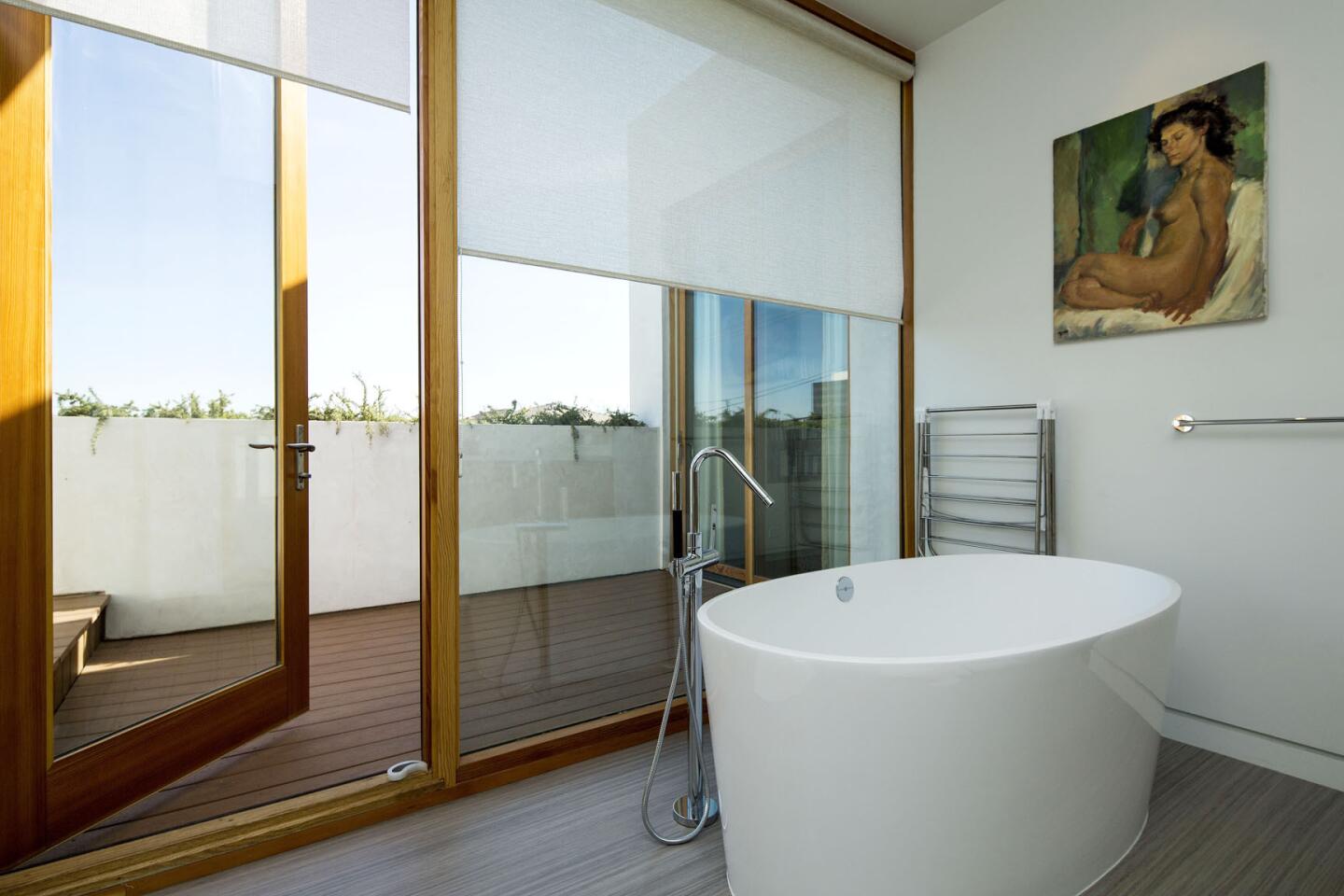
The master bathroom connects to an outdoor deck and balcony. (Ricardo DeAratanha / Los Angeles Times)
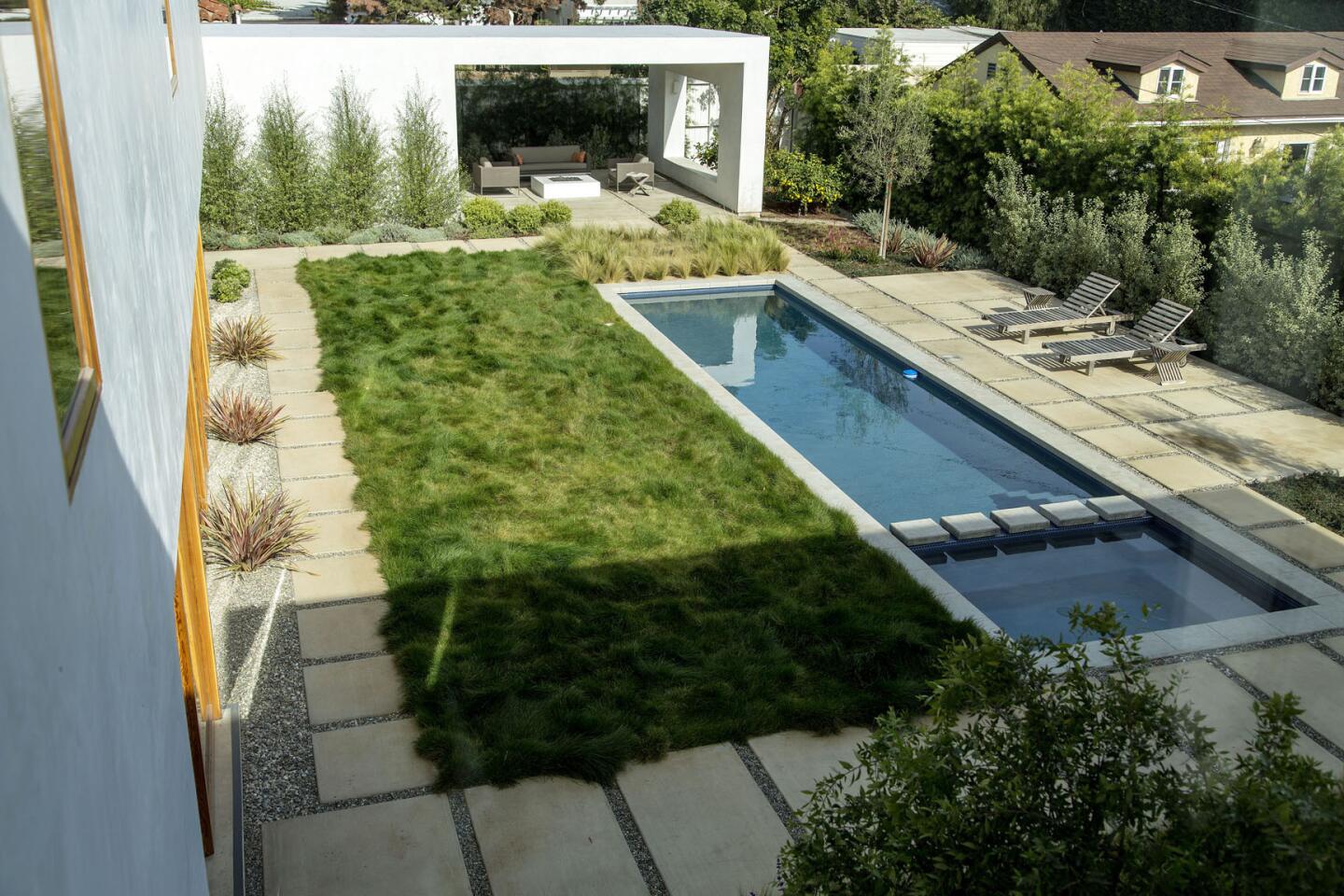
The backyard is divided into four areas; a new garage at back left, an outdoor lounge, a dining room (not pictured) and pool. Garden designer Mimi Kahn installed a low-mow festuca rubra (creeping red fescue), at right, because the family wanted to avoid unnecessary watering and noisy lawn mowers. âIt is a little clumpy and fun,â Kahn says of the grass. âYou really only need to mow it a few times a year.â (Ricardo DeAratanha / Los Angeles Times)
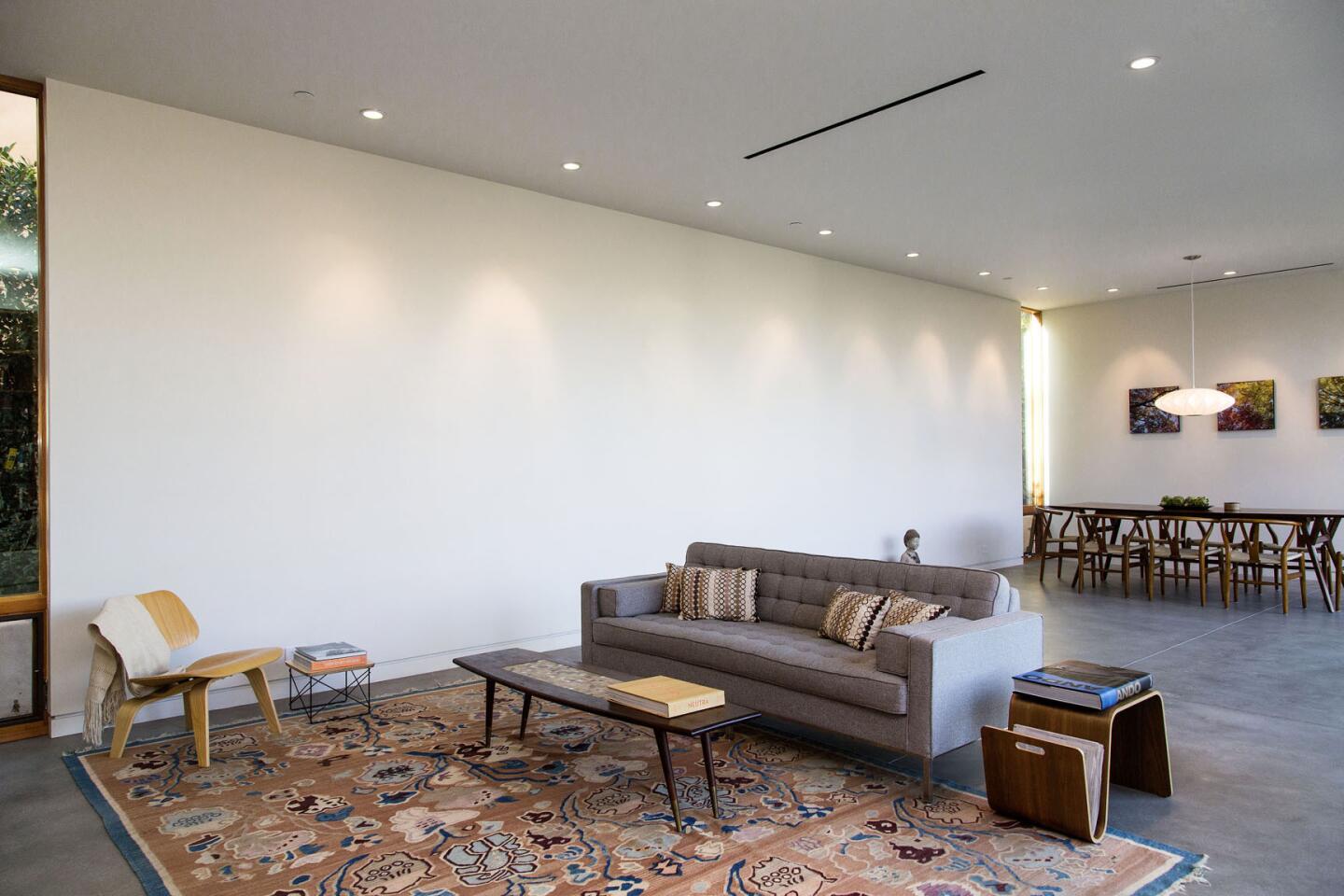
The open living and dining areas are illuminated by floor-to ceiling windows that look out to the backyard. (Ricardo DeAratanha / Los Angeles Times)
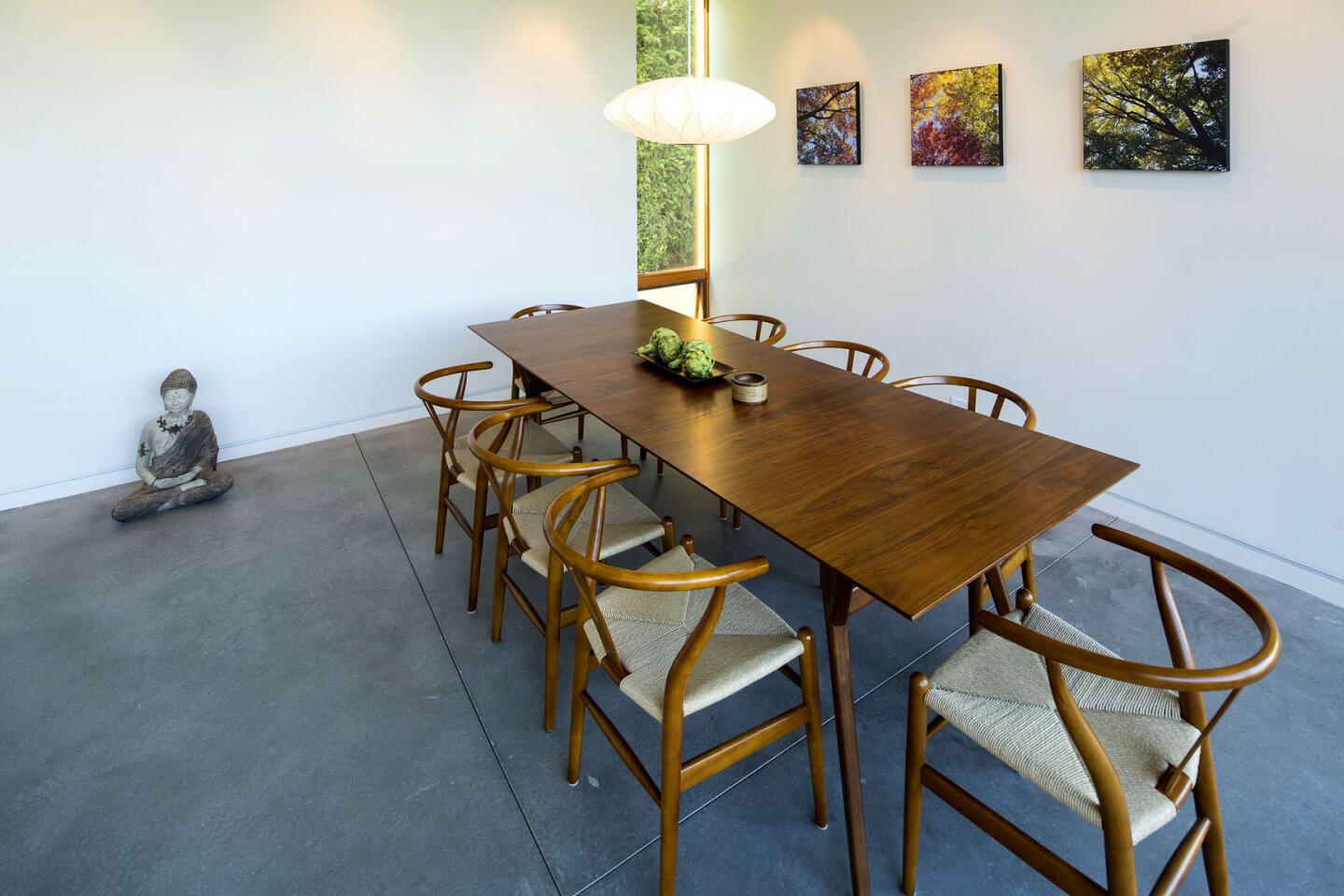
The formal dining room. (Ricardo DeAratanha / Los Angeles Times)
Advertisement
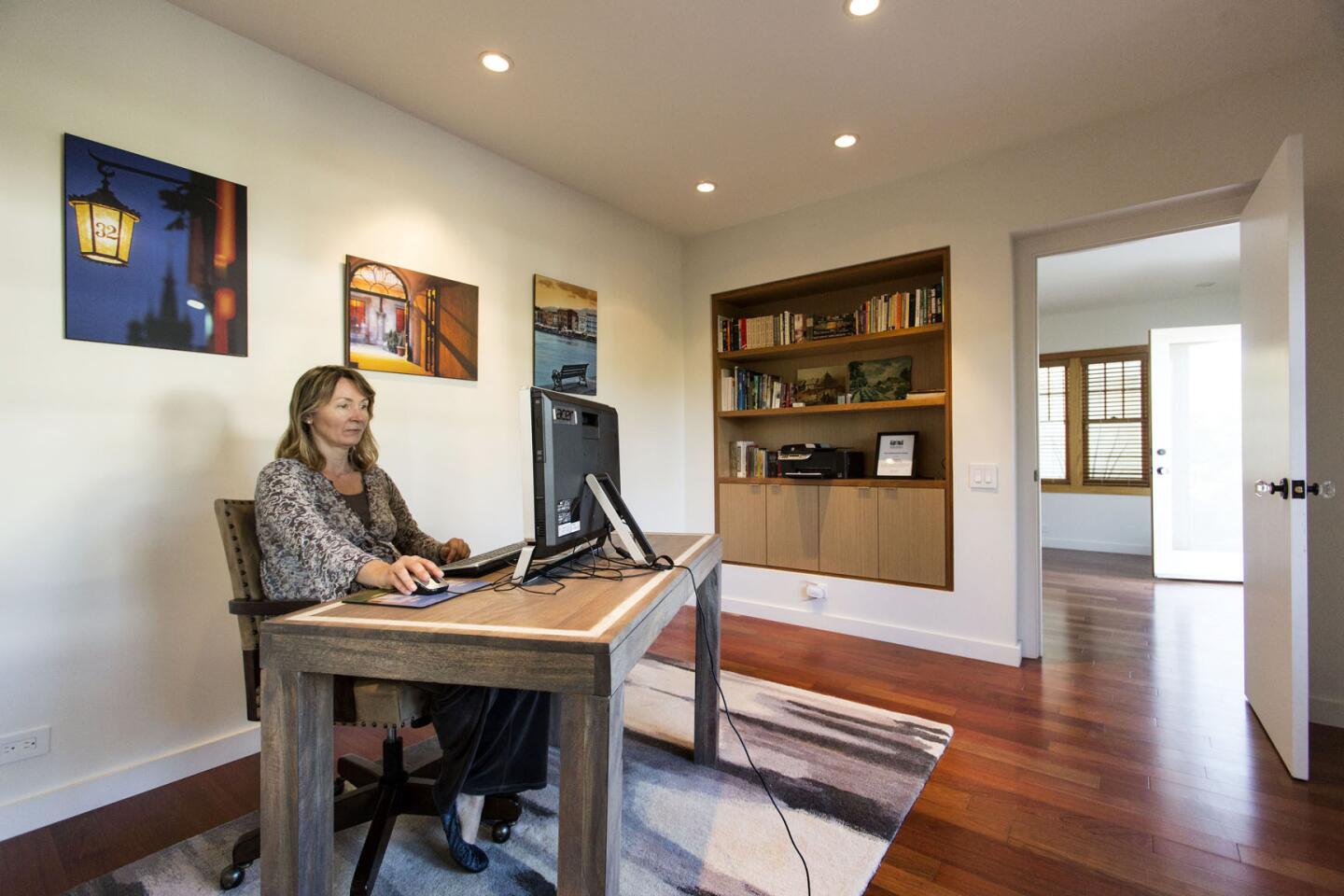
Rina Welles, who remembers reading Brechtâs âThe Threepenny Operaâ when she was 10 in Poland, says she maintained Brechtâs writing room, now her office, in the exact location that he described in his journals. âI felt a creative spirit the first time I walked in this house,â says Welles of her Santa Monica home, once rented by German playwright and poet Bertolt Brecht. âI liked the energy. It felt European to me.â (Ricardo DeAratanha / Los Angeles Times)
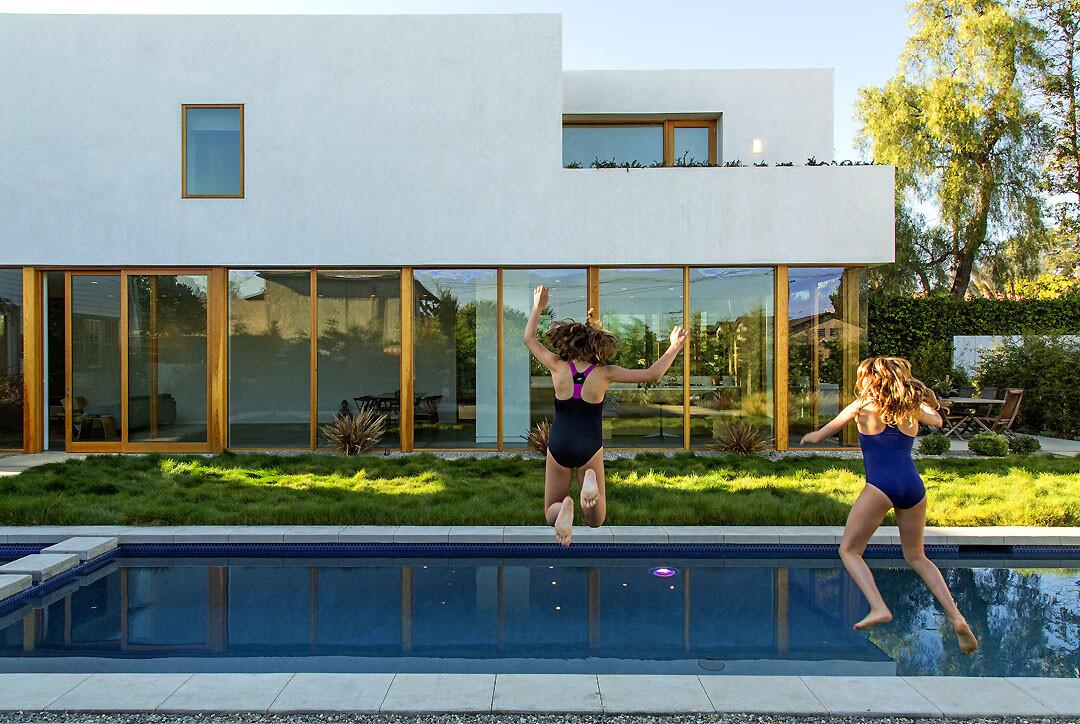
Though the modern addition is understated from the street, in back it is enlivened by glass walls that connect it to outdoor dining and living areas, lush landscaping and a pool. The floor-to-ceiling glass is a modern juxtaposition to the more traditional exterior of the Brecht house. (Ricardo DeAratanha / Los Angeles Times)
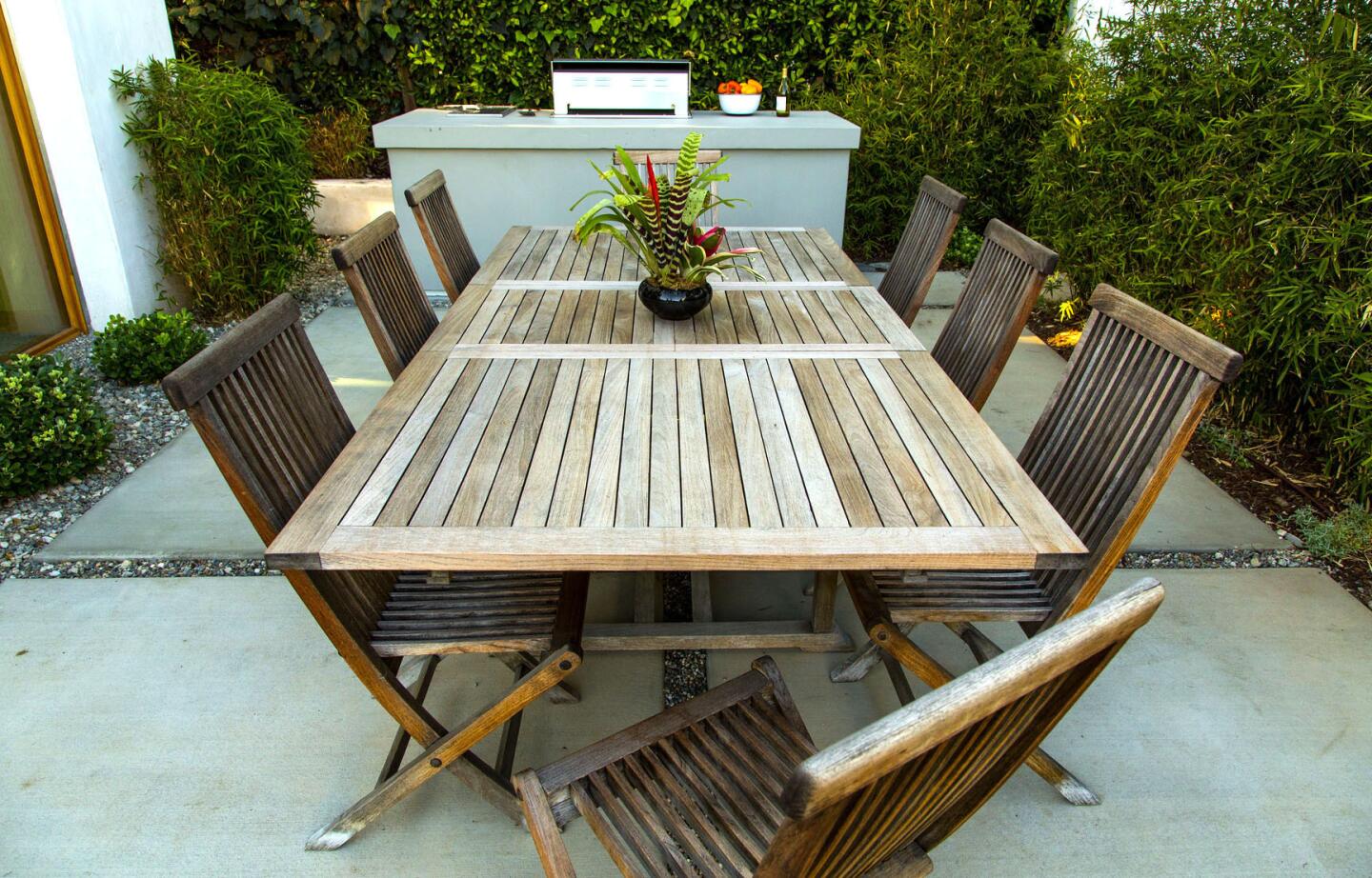
The outdoor dining room is connected to the kitchen, at right, and garage, left. (Ricardo DeAratanha / Los Angeles Times)
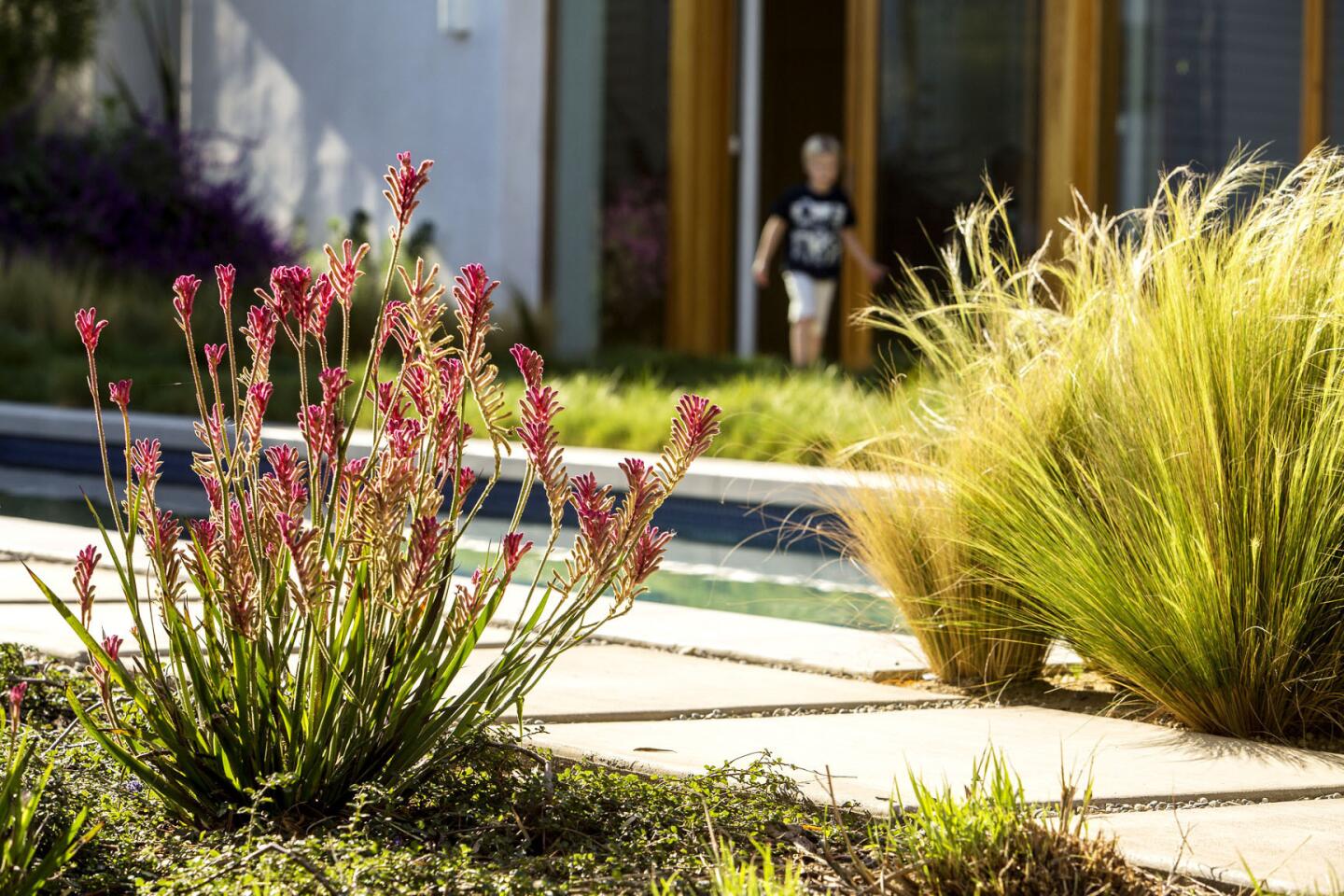
âI always push my clients to get rid of their lawn if they are willing,â Mimi Kahn says. She also installed repeating plantings of Mexican sage, low-growing lavender, sagebrush, ceanothus, flax and the colorful Australian native Kangaroo Paw, pictured at left. âA lot of people donât think of drought-tolerant landscapes as romantic,â Kahn says. âBut these plants have flair.â (Ricardo DeAratanha / Los Angeles Times)
Advertisement
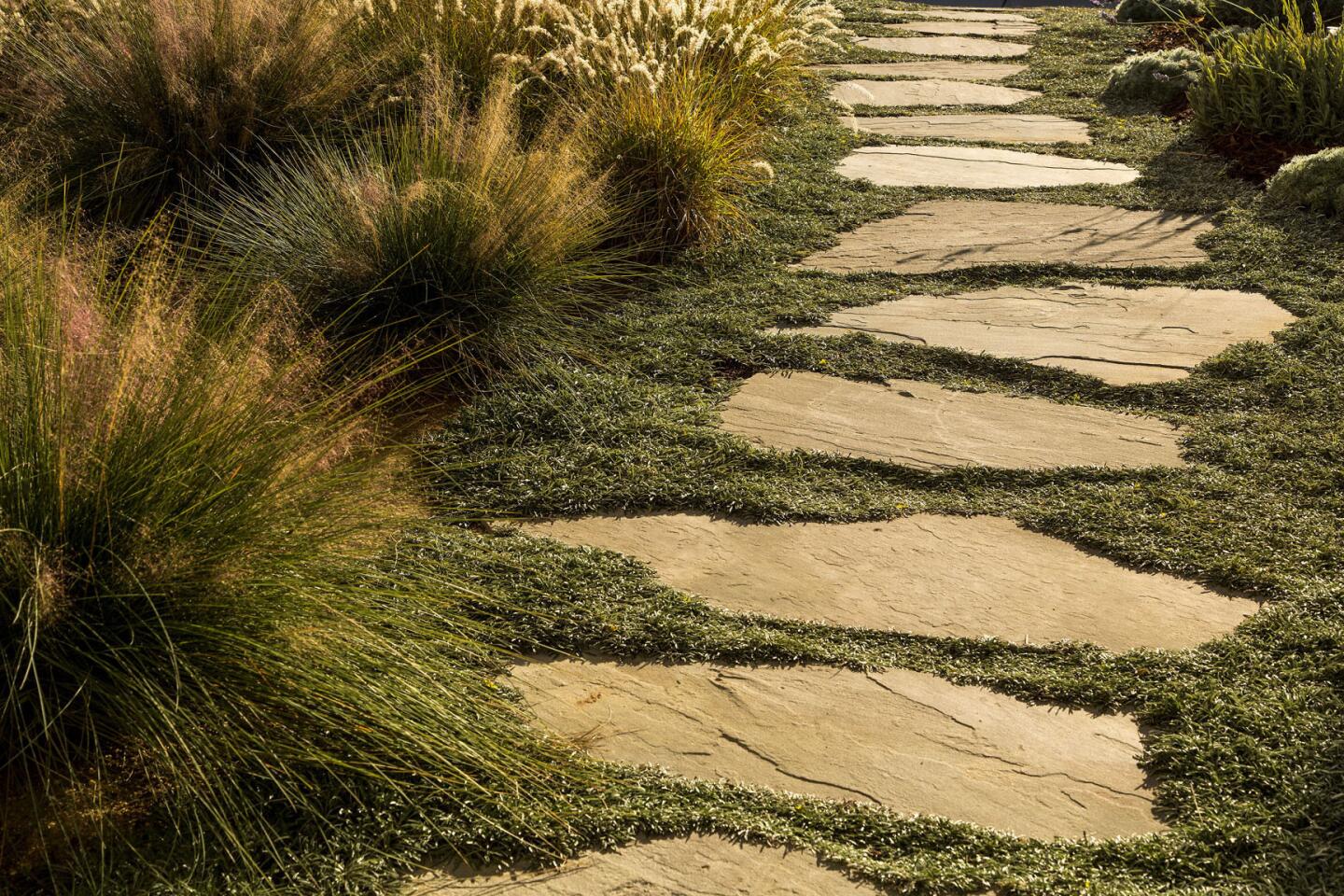
Dymondia margaretae lines the path to the front of the house. âAfter its first year it will become a tight mat and will look stunning,â Mimi Kahn says. She also planted mounding Muhlenbergia rigens (Deer grass), Provence lavender and Artemisia pycnocephala âDavidâs Choiceâ. (Ricardo DeAratanha / Los Angeles Times)
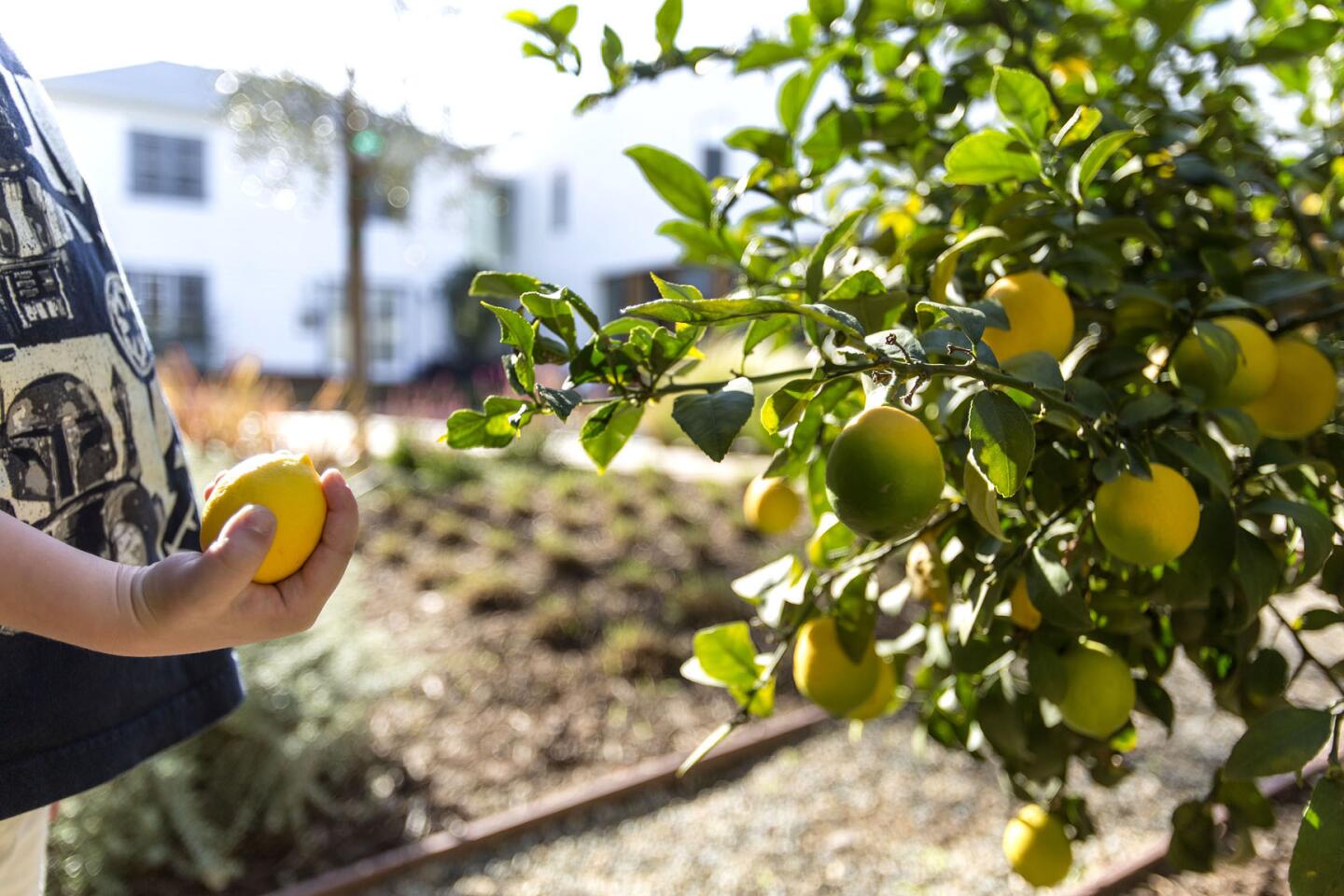
In a nod to Bertolt Brecht, who described the propertyâs lemon trees in his journals, garden designer Mimi Kahn added a Meyer lemon tree to the landscape. (Ricardo DeAratanha / Los Angeles Times)
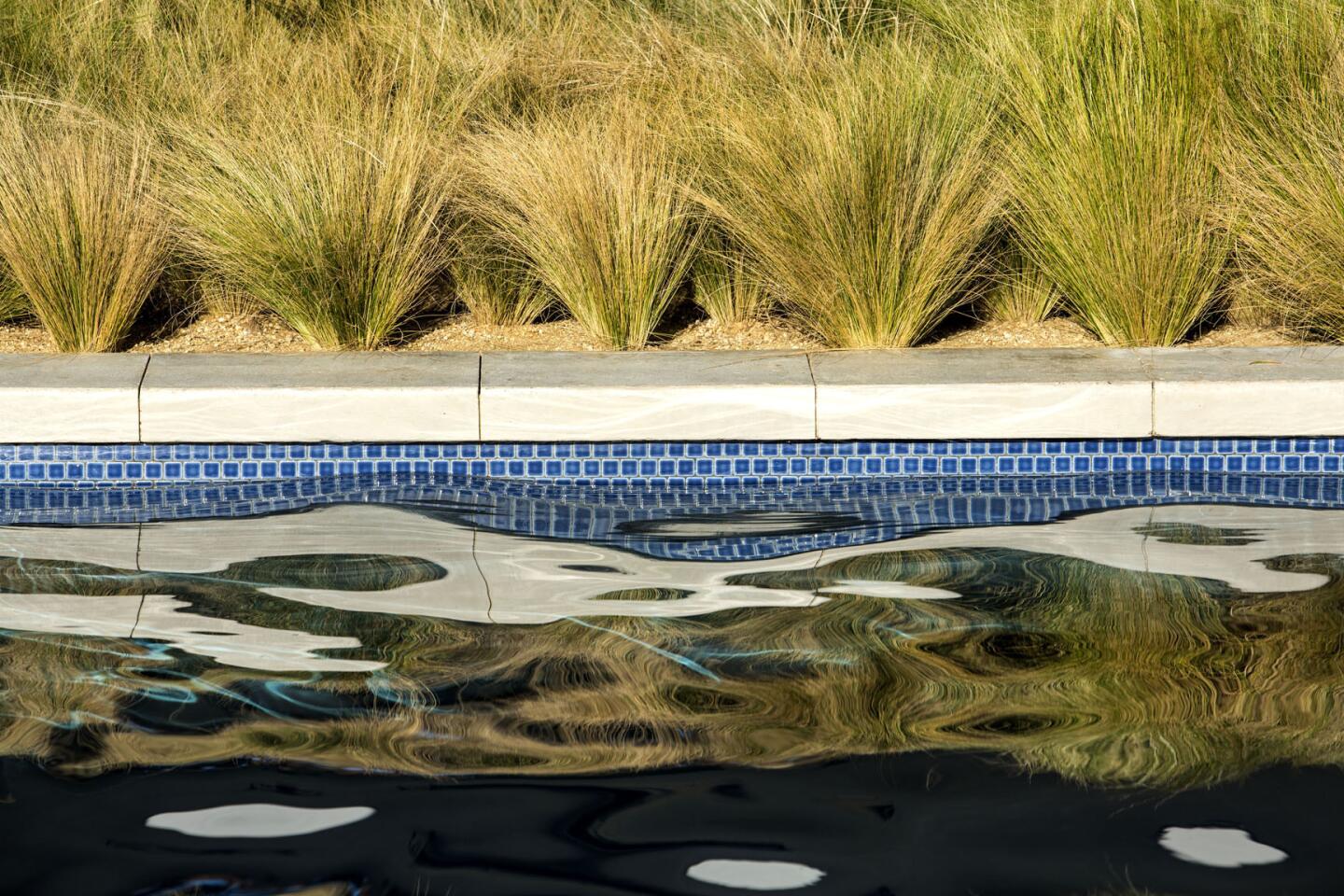
Nassella tenuissima (Mexican feather grass) at the end of the pool. (Ricardo DeAratanha / Los Angeles Times)
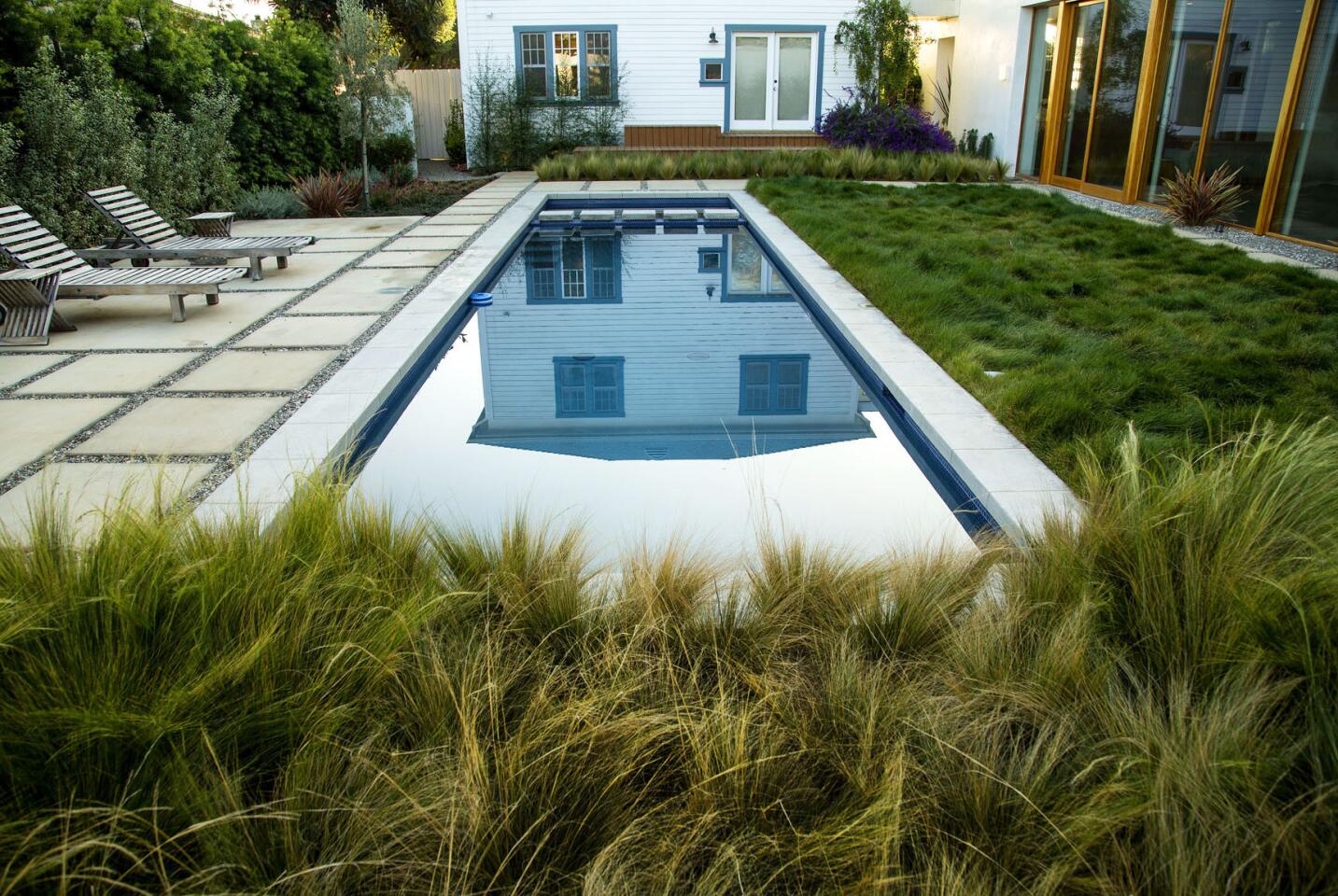
Nassella tenuissima (Mexican feather grass) on either end of the pool provide a sense of calm and movement and adds to the casual sensibility of the outdoor space. âI didnât use it in the front because it self-sows and can show up somewhere you donât want it,â garden designer Mimi Kahn says. âThe back is more about sloppy elegance, and thatâs OK with me.â (Ricardo DeAratanha / Los Angeles Times)
Advertisement
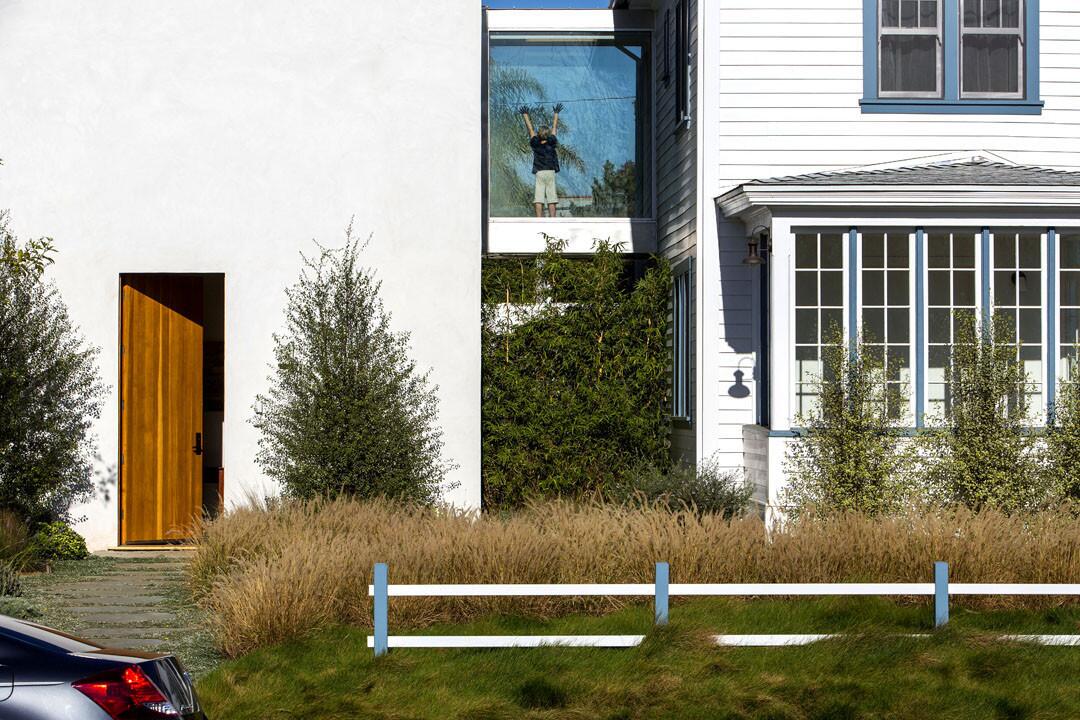
To help balance the traditional architecture of the Brecht house with its modern counterpart, garden designer Mimi Kahn created a romantic landscape using mass plantings of drought-tolerant shrubs and grasses. She planted âSilver Sheenâ Pittosporum in front of the new house, at left and âSilver Magicâ Pittosporum in front of the Brecht house, at right. Ficus repens (climbing fig) will eventually cover the modern addition, creating a green screen. âIn about seven to 10 years, itâs going to be a great green structure,â Kahn says. (Ricardo DeAratanha / Los Angeles Times)



