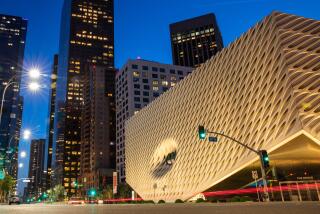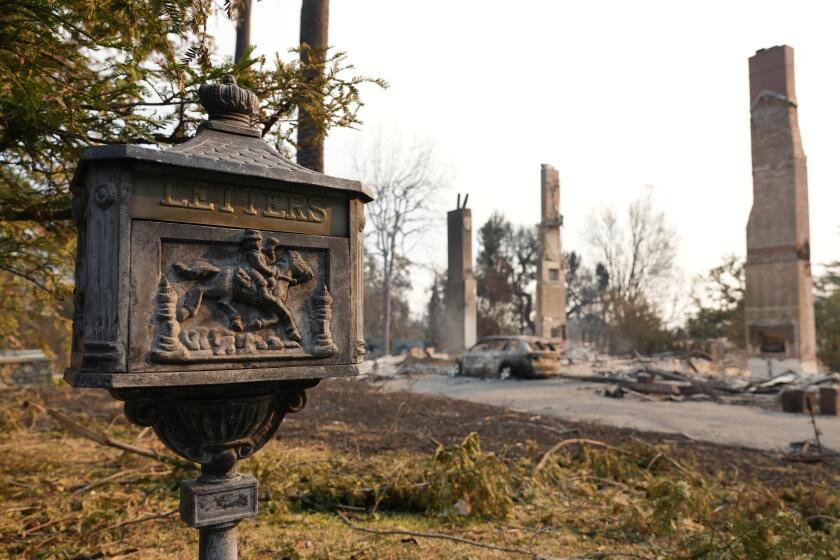Column: The real challenge for Los Angeles’ new football stadium is everything around it
- Share via
The feints, dodges, Potemkin stadium renderings and extended leverage plays are over. The National Football League — behemoth, cruelly skilled manipulator of cities and printer of money — is officially headed back to Los Angeles.
After a secret-ballot vote last month by the league’s owners, the St. Louis Rams have won the right to leave the Edward Jones Dome, a facility frequently derided as decrepit and outdated though it’s all of 21 years old, and move to Inglewood. The $2.6-billion-plus complex that the team will occupy there, designed by the Dallas firm HKS and due to open in 2019, is vast and ambitious enough to immediately join the new Wilshire Grand tower and a planned addition to the Los Angeles County Museum of Art as one of the most anticipated pieces of architecture in the local pipeline.
See the most-read stories in Entertainment this hour >>
Along with the stadium, which will have a maximum capacity of 80,000, the development will include a large, covered plaza, a 6,000-seat performance venue and (eventually) an extensive collection of commercial, retail and residential space.
The design of the stadium itself, which will be sunk 100 feet into the ground and covered with a sweeping, translucent roof, is full of impressive — and impressively telegenic — touches. It is eager to look like no other football stadium in the country and at the same time attach itself to a certain Modernist lineage in Southern California architecture, with a fluid connection between inside and out and an extensive collection of trees and greenery by urbanist Mia Lehrer.
The challenge for HKS — and for Inglewood, to the degree that its political class proves willing to challenge the Rams and the NFL on the urbanism of the development — will be to knit the project into the civic and cultural life of the city rather than allowing it to emerge as one more glimmering, inward-looking Southern California enclave.
In that sense the planned development is very much a work in progress. While it’s fairly clear at this point what will rise in its center, with the stadium and the performance venue tucked beneath that huge roof, the design remains fuzzy around the edges.
And it’s really around the edges that it will ultimately succeed or fail, especially where the fortunes of Inglewood are concerned.
The 300-acre site that Rams owner, real-estate developer and Wal-Mart heir-in-law E. Stanley Kroenke chose for the stadium, just south of the Forum and three miles east of LAX, is about as close to an urban clean slate as it is possible to find in the middle of increasingly dense and expensive Greater Los Angeles.
Some of it once held the Hollywood Park racetrack, designed in the 1930s by the legendary L.A. architect Stiles O. Clements. But nearly all of it, about a mile and a half from Inglewood’s handsome, low-slung and struggling downtown (and Metro’s light-rail Crenshaw Line, also due in 2019), is now cleared and ready for construction.
It is basically the last great empty non-industrial parcel anywhere near the geographical center of Los Angeles (unless you count the Dodger Stadium parking lot, whose redevelopment can only be whispered about).
To fill it, Kroenke turned to HKS, a large and prolific firm that also designed AT&T Stadium for Jerry Jones and the Dallas Cowboys and a new home for the Minnesota Vikings set to open this year. Also on its resume is Camelback Ranch in Arizona, the spring-training complex shared by the Dodgers and Chicago White Sox.
The Inglewood design is dominated by that gargantuan roof, a feature whose unusual geometry gives the stadium as a whole an unorthodox and asymmetrical character. It will be made of a gridded steel frame inset with huge panels of ETFE, a transparent material only about 1% as heavy as glass.
The roof is visually dramatic and more than a little overwrought. It curves up to form a large opening on the stadium’s western edge, where a 2.5-acre covered plaza will overlook an artificial lake. Then it plunges back down on its southern end, joining the roof of the smaller concert venue before meeting the ground in a dagger-like point.
The roof will allow the stadium, the performance venue and the plaza between them to feel as though they are part of a single design. It will keep the rain out while making it possible for the stadium to be largely day-lit and open to the air along its edges.
It will also operate as a huge billboard visible to planes heading into LAX, blimps and helicopters patrolling the airspace above the stadium and desktop travelers using Google Earth. It will be a supersize example of exploiting what architects since Le Corbusier have called the sky-facing “fifth façade.”
The roof should cut down on airplane noise. And it will allow the stadium to hold concerts and major sporting events like college basketball’s Final Four — or some part of the Olympics, should L.A. win the bid for the 2024 Summer Games.
That flexibility is important for a couple of reasons: The first is the relatively small number of events on the NFL calendar: just eight regular-season games every year at home (or twice that if the Chargers or Raiders join Kroenke in Inglewood).
The second is the murky future that professional football faces in this country. The NFL’s TV ratings are as sky high as ever, but with mounting evidence of the links between football and brain injury, and parents across the country thinking twice about signing up their kids for Pop Warner, it’s impossible to say what kind of role the sport will play in American culture a generation or two from now.
There are faint echoes of Charles Luckman’s 1967 design for the Forum in the columns that populate the stadium’s covered plaza. Otherwise it’s difficult to think of any local precedents for the HKS design. Southern California has a rich history of stadium architecture that includes Dodger Stadium, the Rose Bowl and the Coliseum, but those buildings are open to the sky and a good deal more reticent and refined.
The great potential of the Inglewood design lies in exploiting the grade change between ground level and the sunken playing field. Most of the stadium’s bulk will be pushed into the earth, to keep its profile low and avoid getting in the way of planes on their descents into LAX. The paths fans will take to reach their seats, moving beneath the roof and then along a series of open-air concourses lined with trees and plants, could open up dramatic and surprising views. The early renderings from HKS, though not finalized, are promising along these lines.
The stadium, the plaza, the performance venue and about 12,500 parking spaces (most clustered on the north edge of the property, across Pincay Drive from the Forum) will make up the heart of the development. Further construction will add a hotel, residential buildings, office and retail space and a civic square on the western edge of the site, near the corner of Prairie Avenue and Arbor Vitae Street.
Though the Metropolitan Transportation Authority is reportedly weighing the option of extending a new rail link south to meet the complex, the pity — the absurd reality — of the relationship between the forthcoming stadium and the under-construction Crenshaw Line is that we are once again facing the prospect of a major landmark and a rail route coming tantalizingly close to each other without actually linking up. Call it the close-but-no-cigar school of regional planning. See the Gold Line and Dodger Stadium and the Green Line and LAX for earlier examples.
Unlike the other site the NFL had been considering, in Carson, the Inglewood property is defined not by immediate freeway access but by the way it is notched into the boulevard grid. It anchors the southwest corner of the large chunk of land, covering one square mile, bordered by Century, Crenshaw and Manchester boulevards and Prairie Avenue.
How the Kroenke development relates to that boulevard scale may ultimately do more to shape the future of Inglewood than how the stadium turns out or how many Super Bowls it holds.
There seems little risk that Kroenke and the league, with so many eyes on its return-to-L.A. experiment, will allow the stadium itself be anything less than a well-appointed, over-the-top showpiece.
But the housing planned for the eastern end of the site, near Inglewood’s existing Darby Park, or the retail buildings on the south side of the lake? It’s easy to imagine those elements getting a whole lot less attention, investment and architectural care.
------------
FOR THE RECORD
Feb. 8, 4 p.m.: An earlier version of this article referred to urbanist Mia Lehrer as a landscape architect. She is not a registered landscape architect.
------------
MORE:
Stan Kroenke seeks to borrow about $1 billion for proposed stadium in Inglewood
ESPN and Tencent team up to cover sports in China
CBS, NBC split ‘Thursday Night Football’ package
Transforming the end of the 2 Freeway could be the beginning of a new L.A.
What those homeless camps along L.A.’s freeways mean for a public space once above it all
More to Read
The biggest entertainment stories
Get our big stories about Hollywood, film, television, music, arts, culture and more right in your inbox as soon as they publish.
You may occasionally receive promotional content from the Los Angeles Times.











