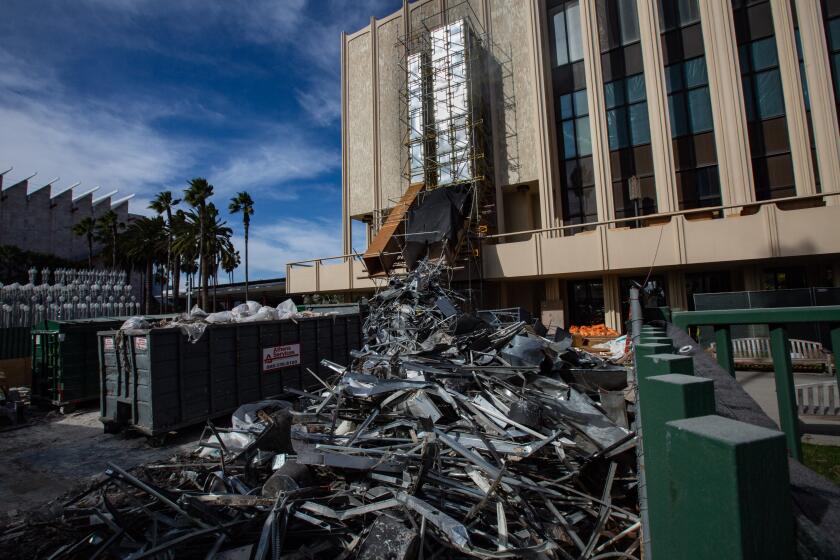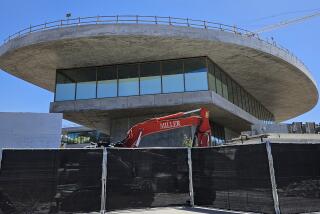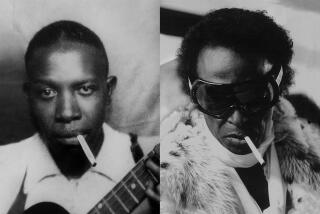Six renegade visions for LACMA. Protest group announces winners of design competition
Designs by six architectural teams from around the world â including Los Angelesâ Paul Murdoch Architects and Coop Himmelb(l)au, the Austrian firm behind the RamĂłn C. Cortines School of Visual and Performing Arts in downtown â made the winning cut in a renegade architectural competition to reimagine the Los Angeles County Museum of Art.
The juried competition, the results of which are expected to be announced Monday morning, was launched last month by the Citizensâ Brigade to Save LACMA. The ad hoc group, led by architecture critics Greg Goldin and Joseph Giovannini, has been a vocal opponent of LACMAâs plans for a $750 million building complex designed by Swiss architect Peter Zumthor. Over recent months, the group has drawn attention to their cause via a series of prominent newspaper ads in the Los Angeles Times and the New York Times that have decried the Zumthor design.
For the record:
9:42 a.m. April 27, 2020An earlier version of this post reported that artist Lauren Bon served on the competitionâs jury. While she was named as a juror when the competition was first announced, she ultimately did not participate.
Demolition has already begun on four existing LACMA buildings. Even so, the public competition, says Goldin, is intended to spark a dialogue about the building. âWe want to give the public an opportunity to see these and create some enthusiasm around an alternative,â he says. âWe feel damn strongly that this should have been the process to begin with.â
Of the 28 proposals submitted, the jury â which included a retired LACMA curator â selected six as the âleading ideas.â The winning studios will each receive $1,500 prizes. Goldin declined to say who is funding the competition: âItâs the same anonymous donor who has bankrolled the ads that weâve taken out.â
Michael Govan responds to critics who say building a new Peter Zumthor-designed complex will leave the museum swimming in debt. With demolition just weeks away, we look at LACMAâs tax forms and current debt load.
The winning designs include the proposal by Coop Himmelb(l)au, which features austere, intersecting anvil-like monoliths intersected by a sparkly glass dome. Kaya Design, based in London, pitched a white cube that dissolves into architectural swirlies at street level.
And Paul Murdoch Architects created a horizontal rectangular prism on pilotis whose sandstone tones seem to evoke the colors of William Pereiraâs original 1960s design, along with Renzo Pianoâs later additions. (Itâs also a design that eats into land belonging to the La Brea Tar Pits â not the first time a proposal for LACMA has intruded into Tar Pits territory.)
Three of the winning proposals call for entirely new structures; three feature revamps and expansions of the original 1960s buildings, though those are now being dismantled. None of the proposals sought to retain a 1980s addition in the Postmodern style by New York firm Hardy Holzman Pfeiffer.
The jury for the competition included L.A. architect Barton Phelps, former LACMA curator J. Patrice Marandel and William Pedersen, a principal at the New York-based firm of Kohn Pedersen Fox Assoc., which worked on the renovation for the Petersen Automotive Museum across from LACMA (a building former Times architecture critic Christopher Hawthorne once described as âhappily tastelessâ). Artist Lauren Bon of Metabolic Studio, who is also vice president and director of the Annenberg Foundation, had been initially announced as a member of the jury, but ended up not participating for unspecified reasons.
In the near future, some time in 2023, Metroâs Purple Line will disembark its first passengers at a station across the street from the Los Angeles County Museum of Artâs Renzo Piano-designed BCAM building.
The Citizenâs Brigade will post the six winning designs to its website, savelacma.org, on Monday. In addition, it will feature nine submitted designs that did not make the final cut. The public will be invited to vote on their favorite proposals. Two winners from the public vote will be selected for $500 prizes.
The proposals
Coop Himmelb(l)auâs plans include a series of raised and intersecting âfloatingâ wings connected by a glass-walled bubble that offers views of the park. The jury said it combined âgreat efficiency with moments of drama.â
Paul Murdoch Architects proposed a low-slung rectangular prism that evokes the dimensions of the 5900 Wilshire tower immediately to the south. The design, write the architects in their proposal, is âexpressive of L.A. in its openness, multiplicity of urban, natural and cultural connections, and abundant use of controlled natural light.â
A rippling glass facade along Wilshire was proposed by the Hong Kong architectural studio TheeAe (short for the Evolved Architecture Eclectic). The building would be five stories tall and feature a garden roof, with a âhillâ element that would slope down towards the park on the north side.
Reiser + Umemoto retains aspects of Pereiraâs original buildings, but weaves them together with new circulation structures and a dramatic conical skylight in the atrium of the Ahmanson Building. In their proposal, the Hardy Holzman Pfeiffer building would be replaced by a building that harbors a series of pod-shaped gallery spaces.
In a proposal titled âTabula LACMA,â Barkow Leibinger, an architectural studio in Berlin, took the silhouettes of the Pereira structures and framed them with added gallery space. These are punctuated by a series of courtyard spaces. The idea, stated the architects in their submission, was to âprovide spaces for art, delight and public encounter.â
The final proposal, by Kaya Design, a London-based firm led by Saffet Kaya Bekiroglu, an architect who has worked with Zaha Hadid, removes the Hardy Holzmann Pfeiffer building, but retains the original Pereira structures. Between these, he has sandwiched a gleaming white building that is all hard-edged business on top and fluid-line party on the bottom.
Legacy buildings of Los Angeles County Museum of Art are being torn apart for a new Peter Zumthor design. The planned gallery interiors remain a mystery.
The Citizens Brigade hopes that these plans will draw attention to possible alternatives to the controversial Zumthor design, which bridges Wilshire Boulevard and contains less gallery space than the buildings it is replacing.
âWe hope that it will help the county to come to its senses and push âpause,ââ Goldin says. âWe are saying, âLetâs think this thing through.â That would be the ideal result.â
More to Read
Make the most of L.A.
Get our guide to events and happenings in the SoCal arts scene. In your inbox once a week.
You may occasionally receive promotional content from the Los Angeles Times.

![[Monday April 13, 2020] Demolition crews work amid the coronavirus pandemic on leveling LACMA's Bing Theater, one of four buildings that will be demolished to make way for a new structure designed by Swiss architect Peter Zumthor. This view is from Wilshire Boulevard to the north. The pitched eave at left is the atrium designed by Hardy Holzman Pfeiffer Assoc. in the 1980s; to the right is the Japanese Pavilion by Bruce Goff.](https://ca-times.brightspotcdn.com/dims4/default/443ab43/2147483647/strip/true/crop/4032x2688+0+336/resize/840x560!/quality/75/?url=https%3A%2F%2Fcalifornia-times-brightspot.s3.amazonaws.com%2Ff8%2F6c%2F98c6e7a64f8baadab9feef0ea377%2Fphoto-apr-13-9-43-57-am.jpg)











