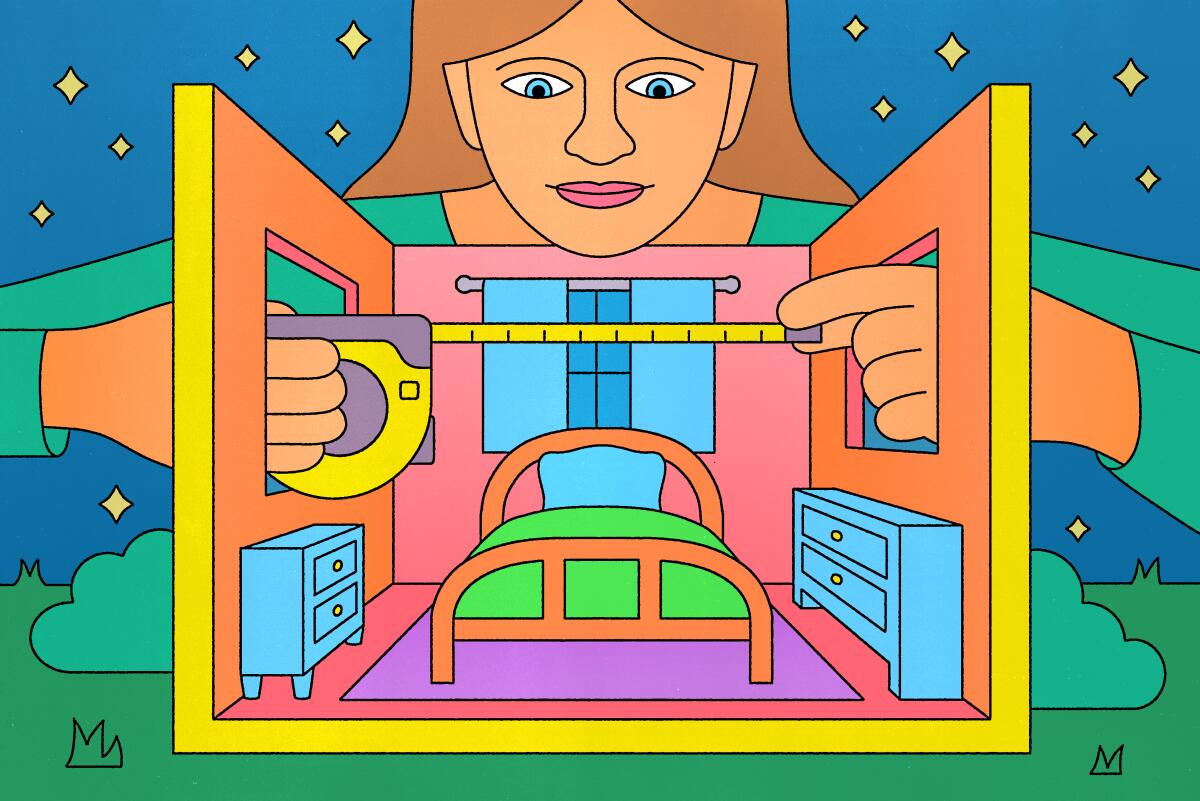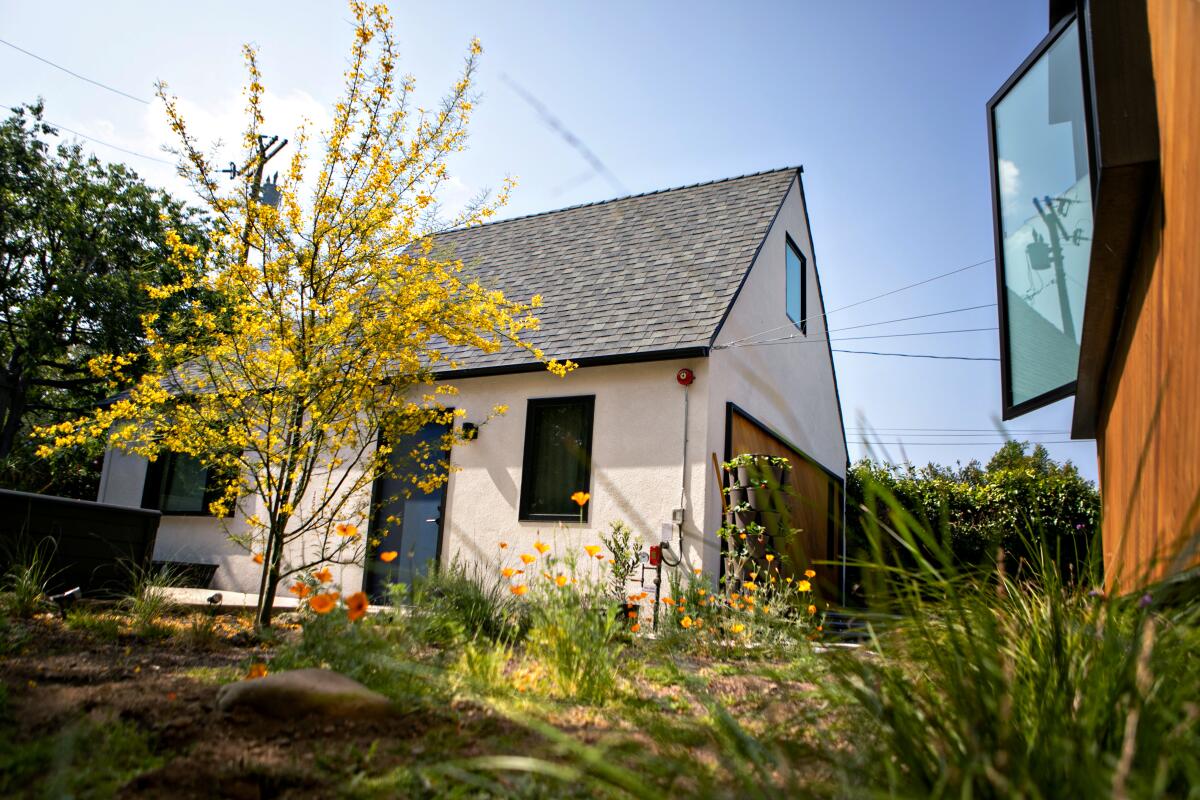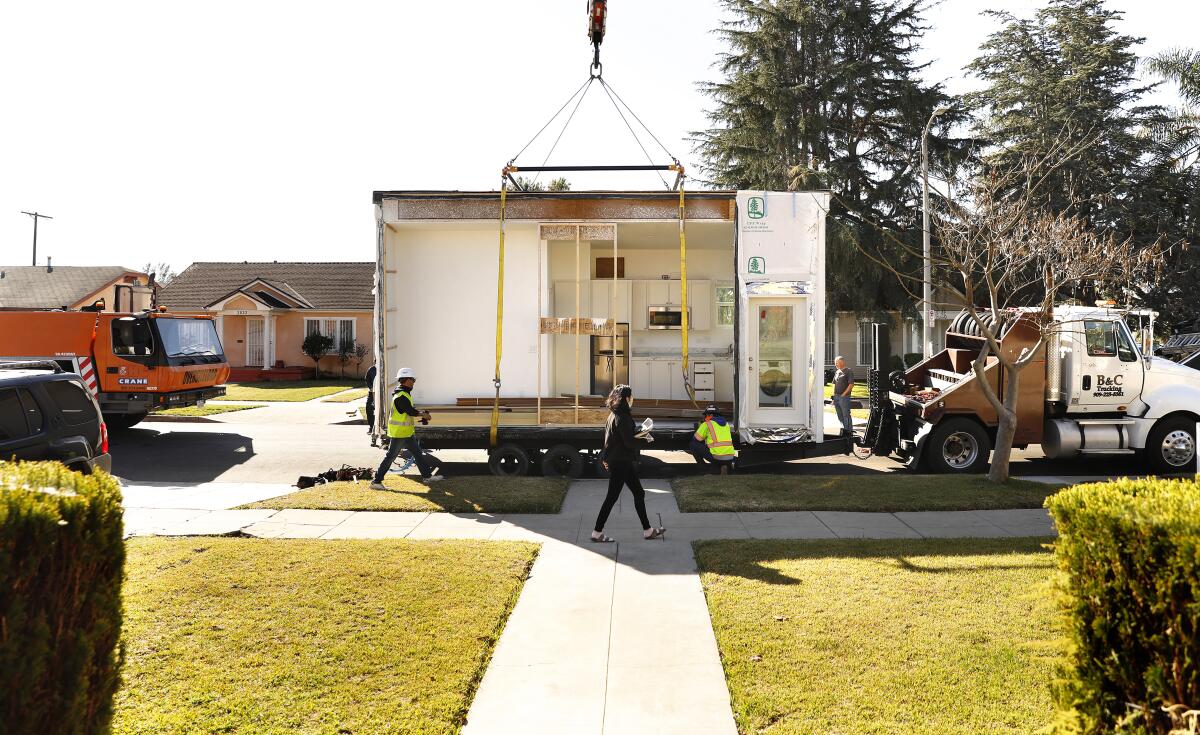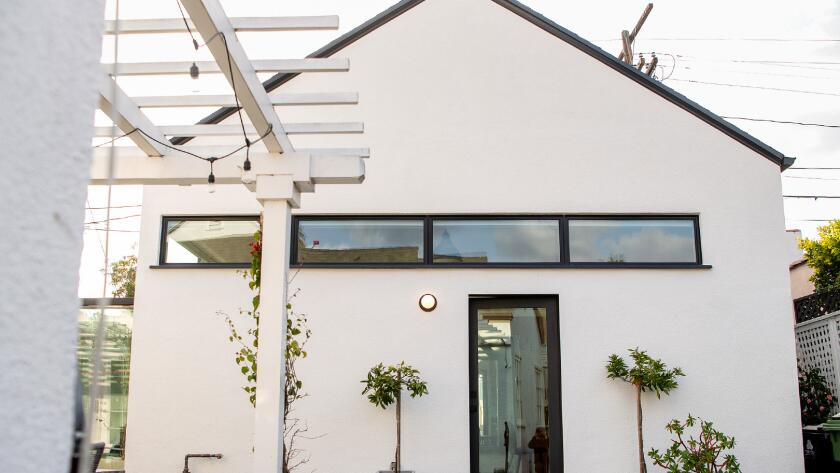You Do ADU, Part 3: Coming up with a plan

- Share via
What do you want your ADU to look like?
You’ve probably been thinking about this ever since you started toying with the idea of building one. But now that you’ve decided to take the leap and you’ve figured out a way to pay for the construction, you’re confronting the question in earnest.
There are all sorts of related issues too. What sort of ADU could fit in your backyard, and where would you put it? What kind of home could you make out of your garage? How many rooms can you squeeze into a limited amount of square footage? If you’re planning to rent out the ADU, how do you provide privacy for both its occupants and yourself?
To come up with answers, you’ll need a design for your ADU, which presents its own set of choices. How unique do you want your ADU to be? How much time do you want to devote to the design process? Do you want to work directly with an architect, or would you rather go to a one-stop shop that can design and build the unit for you?
Bear in mind that no matter what kind of project you set out to build, you’ll need to have a licensed architect or structural engineer sign off on a plan for it, and you’ll need your local government’s approval. The state has made it considerably easier to steer an ADU plan through the bureaucracy, but the process can still be time-consuming and nerve-racking.
Before you get too far along in your decision making, local land-use officials say you should talk to your city’s planning department to get a rundown of your options and the local permitting process.
Sign up for You Do ADU
Our six-week newsletter will help you make the right decision for you and your property.
You may occasionally receive promotional content from the Los Angeles Times.
Roger Rath, associate planner for the city of West Hollywood, said people shouldn’t have to hire a professional to find out their community’s unique rules, such as West Hollywood’s ban on detached ADUs with more than one story. He suggested bringing a sketch of your site and what you envision for an ADU to the local planning department to get some early feedback.
Getting started
ADUs fall into two buckets:
- Units built on-site, either by filling an empty patch of land or remodeling an existing structure.
- Prefabricated units, with modules built in a factory and then trucked to your property.
By far, most projects fall into the first bucket, with the most popular — and typically the least expensive — approach being to create an ADU by converting your garage.
Choosing one bucket or the other is, in effect, choosing how you will design your unit.
If you go with a prefab, you’ll pick from one of the designs offered by the manufacturer. Choosing a manufacturer will leave you a handful of options for the profile and layout of your ADU, although you’ll have the chance to customize some of the features, materials and finishes.
If you decide to build your ADU on site, you can use either a standardized plan or a custom one. But you’ll face one more fork in the road: deciding whether you want to hire an architect and a builder separately, or work with a company that handles every aspect of the project (a “design-build” firm).
Let’s explore each option in more detail.
- Share via
Southern Californians are racing to build accessory dwelling units — or ADUs — small, fully equipped homes on the same lot as a larger house. But building an ADU can be complicated and expensive. Architect Bo Sundius of Bunch Design suggests you keep these considerations in mind.
Hiring an architect
No matter which route you take to an ADU, your project will probably involve the services of an architect. The question is whether that person will work for you directly or for a builder or prefab manufacturer you hire.
It’s usually less expensive to work with a design-build firm or manufacturer, experts say. “But if you want [an ADU] that you’re going to love being in, you should really hire an architect,” said Tom Marble, an architect based in Montecito Heights. “It becomes a house that’s bespoke to the client. Because the client is involved, the process is open and iterative, it really makes it a stronger design.”
Another draw is the chance to work with people whose designs you admire, be it the unusual angles they deploy, the way they brighten interiors with natural light, the techniques they use to maximize space or their eye-grabbing choice of materials. If you want a distinctive ADU, it helps to have a one-of-a-kind design.
An architect can also shepherd your project through the local bureaucracy to get the required plan approval. Ultimately, though, you’ll need to hire a general contractor (or play that role yourself) to turn the plans into reality.
Here’s where things can break down. Marble said that sometimes a client’s contractor will disagree with the architect over how best to build the structure, or even whether a particular feature of the plan is feasible. That could put you in the role of referee, trying to resolve disputes between two key figures on your team.
The most successful projects, Marble said, are the ones that have what he calls “architectural fermentation” among the client, the architect and the builder — a process involving continual interaction to get the best result. Each of the three principals should have an equal say when choices have to be made, he said, adding, “Good ideas come from anywhere.”
Do your homework
Contractors and prefab ADU manufacturers all offer photos of their projects and designs on their websites. Here are a few sites that offer galleries featuring multiple firms’ work.
Using a design-build firm
Alex Czarnecki, chief executive of the design-build firm Cottage, said the “dirty secret” about architects is they “have no idea what things cost.” Their goal is to design something that fits your vision, not necessarily your budget. And after they’ve done their work, he said, they don’t get a lot of feedback on what the project actually costs to build.
That’s the problem a design-build firm aims to solve by integrating the architect or designer into the construction, Czarnecki said. Some of these firms have a whole team of professionals in-house, while others combine staff experts with subcontractors they hire on your behalf.
As the name suggests, design-build firms handle the crafting of both the plans and the structure. They’ll take you through every step of the project except the financing, though some companies will even help you there as well.
They typically have a set of standard designs of varying sizes and layouts, but many also offer to design a project for you from scratch.
Yakov Zariadnov, chief executive of L.A.-based Yakov Design Build, said it’s not easy steering an ADU project through a local bureaucracy, given the number of agencies and subcontractors involved. “The more different people and the more different parties that you have that are not communicating to each other,” he said, “the more complicated it gets. We’re trying to simplify the process.”

Working with a design-build firm also can give you more flexibility to make changes after construction starts. That’s not necessarily a good thing, however.
Sean Phillips of Otto ADU, a company that designs and manages the construction of ADUs, said that once the project starts to take shape on the site, people can visualize it better than when it was just lines on paper. They’ll get more ideas for how to use it, potentially departing from the design enough to require the builder to go back to local officials for their approval. “That’s kind of the worst time to make changes,” Phillips said.
“Anything’s possible,” he said. “You could stop the project halfway through and either add a skylight or add an extension, but that will just slow it down.”
Small-space living is a big trend in Southern California. Get inspired by these local ADUs and learn how to plan your own build.
Preapproved plans
Here’s one other source of ideas and plans for ADUs: Some local governments, including the city of Los Angeles, have preapproved standard ADU designs. (L.A. County also expects to have its own set in the future, but it hasn’t said when.)
These designs have already passed muster with local officials and are available at a discount or, in some cases, for free. You’ll still need to have an architect adapt the design to your site, though, and then steer it through the city’s design review. Each site has its own issues, Zariadnov said, adding that just about every time a client has brought him a preapproved plan, he has run into something that delayed the approval.
Nevertheless, a preapproved plan will move through the process faster than a plan done from scratch. That will save you weeks of time and, potentially, a fair amount of interest on the money you borrowed for the project.
Developers say that a lot of the preapproved plans would be quite expensive to build — they’re designed to wow, not to be affordable. The amount of money involved in building an ADU also steers many clients away from using a plan that’s set in stone, Czarnecki said.
“When they look at [spending] a couple of hundred thousand dollars,” Czarnecki said, “they think, ‘I should be able to move around the windows and doors.’”
Danny Shuster of Construction & Consulting Services, a Los Angeles-based design-build firm, said he wasn’t aware of any preapproved plans for a garage conversion, which is the most popular type of ADU, or for a unit that’s attached to the main house. That may explain why most of his customers aren’t interested in them.

Prefab ADUs
Do not conflate manufactured ADUs with mobile homes and trailer parks. These models, which range from entry level to luxury, can make novel uses of small spaces — or they can look just like a converted garage. As with most products, though, the more eye-popping designs tend to come with the more eye-popping price tags.
A common criticism of prefabs is that each manufacturer offers only a few designs, giving buyers limited say over key features. And considering how much they’re spending on a prefab — for example, about $250,000 for a 460-square-foot one-bedroom model from Connect Homes — homeowners may want more say over the layout.
“The prefab boxes that people sell, they’re beautiful, some of them,” Marble said. “But to me, they’re more products. It’s almost like buying an Apple product. ... [Homeowners] think it’ll work, but it’s not customized to them.”
And no, just having control of the finishes doesn’t translate into a personalized space, Marble said. “It’s like getting a car and having [a choice of] the leather or the vinyl seats.”
We want to hear from you
Are you building an ADU or considering one? Do you have insights to share or unanswered questions? Or horror stories? Tell us.
Abodu Chief Executive John Geary says the simplified choices are a feature, not a bug. A Redwood City-based prefab company that also serves Los Angeles and San Diego, Abodu offers four basic designs with limited optional upgrades (for example, a different kind of exterior siding or a larger number of kitchen cabinets).
To speed up the permitting process, the company has gotten its designs preapproved by a number of California cities, including Los Angeles, said Anne Brask, director of Abodu’s planning team. A preapproved design still needs to be adapted to the specific site, but Brask said that’s a pretty simple process.
Most Abodu customers are not planning on living in their ADUs, Geary said, so “they’re excited about not having to do every little piece of bespoke design.” The standardization also speeds both the design and the construction, while also helping Abodu offer fixed prices for its units, he said.
And new approaches to manufacturing are making more customized designs possible. Alexis Rochas, founder and principal of L.A.-based Oasys Building Tech, said his company’s frames give customers far more freedom to lay out the interior of their unit as they see fit.
Meanwhile, the range of prefab designs is expanding quickly as the number of prefab manufacturers grows. So many companies are selling pre-built modular “backyard homes,” there’s even at least one website rating them.
“It’s insane now,” said Or Michaelo of the Home Gallery, which specializes in prefab housing. “It’s like a new thing in the world, every entrepreneur … is starting to open a prefabricated company.”
Prefab manufacturers say their projects can be built faster than stick-built units; Geary, for example, said his company can finish a project in about a month once the permits are in place. Bear in mind, though, that prefabs have to run the same local design approval and permitting gantlet as stick-built units, and that’s a frequent source of long delays. Other advantages manufacturers cite include longer warranties on the structure and more certainty about the cost.
One potential hurdle to take into account before committing to a prefab: Delivery typically involves a crane and/or a larger truck than a stick-built ADU. If your property is on a sharply winding road or if high-voltage lines are in the way, there may be no way to get a prefab unit onto your lot.
Rochas said his company addresses that issue by making components that are assembled on site, rather than being put together in a factory and trucked to the buyer’s lot.
Shuster of Construction & Consulting Services also wondered about the long-term upkeep and value of a prefab. “Prefabs are relatively new,” he said. “We don’t know what [a prefab ADU] is going to look like in 30 years, but we do know what a stick-built will look like in 30 years…. We know because we have history. We just don’t have any history with prefabs.”
Michaelo pushed back on the idea that prefabs were a radical departure from the construction business. “It’s a house. It’s the same method of building for the last 60 years,” he said. “We’re just trying to change it and adjust it to the world of Gen Zs and millennials.”
About this newsletter
Sign up for You Do ADU
Our six-week newsletter will help you make the right decision for you and your property.
You may occasionally receive promotional content from the Los Angeles Times.







