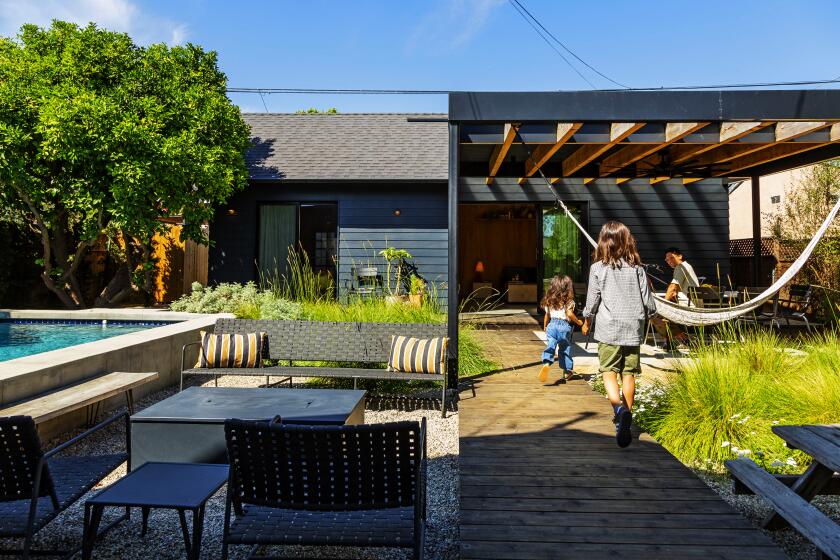Architecture With Star Quality
- Share via
The decision to set up shop in a flamboyant landmark building may have been a shrewd move for a “dot-com” angling for the spotlight.
And just to make sure that passersby notice the new home of Hollywood Stock Exchange, the company has added a 5-foot-tall electronic “ticker tape” sign that announces changes in the price of fictitious stocks traded on the company’s Internet game.
Hollywood Stock Exchange moved in August from Santa Monica into the 20,000-square-foot West Hollywood structure that incorporates the former Ritts Furniture showroom and two adjoining buildings.
Architect Harry Harrison designed the Ritts Furniture building, on Santa Monica Boulevard just east of La Cienega Boulevard, in the early 1950s, turning an old grocery market into a pop interpretation of Frank Lloyd Wright that looks at home with the so-called “Googie” diners from the same period.
The sculptural flamboyance of the “pop Wright” style can be seen in the row of enormous, V-shaped trusses in the former furniture showroom that stand on the floor and reach into the wooden ceiling structure. The room is now used as office space for the dot-com.
The extroverted old building complements the attention-seeking nature of the new company, described as the Nasdaq of Hollywood by Douglas Scott, executive vice president of product and technology. The company issues imaginary money to players, who use the cash to “buy” and “sell” imaginary stocks representing the popularity of Hollywood stars, movies and musical acts. The company makes money by selling records of trading activity to Hollywood studios as market research.
The flashy architecture also has practical business applications: The company plans to open an Internet cafe in the building in the near future. The company also plans to use a large fireplace as the backdrop of live Webcasts featuring Hollywood personalities.
Although the building is a local landmark, the property was in poor repair when the project began, recalled Los Angeles architects Ralph Gentile and Sophie Harvey, who redesigned the exterior and created a kitchen. “It was kind of scary when we first walked inside the building because pigeons were flying through,” Gentile said.
The first step in the restoration was sandblasting the wood interiors and reconstructing beams that had rotted away.
Private offices and open work areas were created by Los Angeles interior designer Edward Gabor of Gabor Studios Architecture Design. A row of offices was ingeniously tucked underneath a mezzanine floor, supported by triangle-shaped piers.
Outside, Gentile and Harvey positioned the ticker-tape sign along the roof line, rather than near the sidewalk as in the famous Times Square prototype, so the sign would not hide the architecture.
While Scott did not disclose costs, he acknowledged that leasing space in a conventional office building would have been far cheaper. On the other hand, he believes the West Hollywood location, as well as the ticker sign, raises the possibility that the building will become a stop for Hollywood tour buses.
“As they say in this town,” he added, “it’s all about image.”
More to Read
Inside the business of entertainment
The Wide Shot brings you news, analysis and insights on everything from streaming wars to production — and what it all means for the future.
You may occasionally receive promotional content from the Los Angeles Times.










