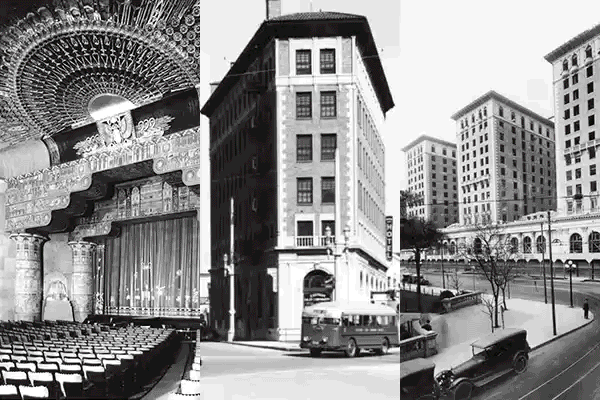Sifting Myth From History at the Bradbury
- Share via
It’s not quite like suggesting that the Sistine Chapel was painted by one of Michelangelo’s brush cleaners, but to Angelenos the thought that they may not know for sure who designed their beloved Bradbury building is an uncertainty of some concern.
For more than a half-century, the conventional belief has been that the Bradbury’s most distinguished feature--its remarkable interior--was inspired by a science fiction novel and designed by a $5-an-hour draftsman, who relied on occult practices for help.
But now John Crandell, a landscape architect and downtown historian, believes that his countless hours of single-handed research prove that the story of the Bradbury interior’s origin is, in fact, an urban legend.
Crandell began digging into the building’s history two years ago, after finding in several architecture magazines and newspaper accounts from the period of its construction--the 1890s--references that contradict the most frequently repeated tales of how it was built.
The story of the 106-year-old architectural gem began in 1891, when mining tycoon Lewis Leonard Bradbury fancied having a unique office building, a “fairy tale of mathematics,” as one critic would later call its red sandstone exterior and soaring brick and wrought-iron-lace inner spaces.
Bradbury paid for the five-story building, but it was Sumner P. Hunt, a leading Southland architect, who is believed to have designed it. At the time, Hunt recently had returned from Mazatlan, where he built a warehouse for Bradbury.
Other articles printed through March 1893 praise Hunt’s design and mention his plans for a 45-foot-wide by 120-foot-long interior court.
With plans complete and having obtained the building and foundation permits, Hunt stepped aside. It is at this point that some believe Bradbury may have had a falling out with Hunt. Others say Bradbury hired George Herbert Wyman, an associate architect of Hunt’s, to oversee the completion of the building in an attempt to save money.
There’s still some dispute about whether Wyman was a draftsman or an architect in Hunt’s office. Wyman’s family, even today, insist that Wyman never had any academic training and simply apprenticed into the trade, something that was not uncommon then, particularly in the West.
But according to the March 7, 1894, edition of Los Angeles Builder and Contractor, a weekly newspaper, Wyman, who was born in Dayton, Ohio, in 1860, began architectural school in 1883 while working for the firm Peters and Burns. Remaining with that firm, he moved to Los Angeles and built the dining hall at the Old Soldiers’ Home, now the Veterans Administration Hospital in West Los Angeles.
Although an economic depression slowed the Bradbury Building’s progress in 1893, it opened on New Year’s Day 1894.
After Wyman spent almost two years overseeing construction of the Bradbury, Hunt hired Wyman to supervise construction at the Byrne Building (later called the Pan American and Giant Penny building), diagonally across from the Bradbury on the northwest corner of 3rd Street and Broadway.
Before his death in 1938, Hunt left his mark on Los Angeles’ landscape, working alongside architect Theodore Eisen, creating Casa de Rosas in 1894; Kiefer House in 1895; the Charles F. Lummis house (El Alisal) in 1895-1910 and the Doheny Mansion in Chester Place in 1898.
Later, during a partnership with architect Silas R. Burns, he designed the Southwest Museum in 1910-1914; the Ebell Club in 1912; the recently demolished McKinley Mansion in Lafayette Park in 1917; the Automobile Club of Southern California in 1923, and the Balch Administration building at Scripps College in 1929.
For 60 years, from the Bradbury’s opening, there was never any dispute that Hunt was the architect of record.
But in 1953, Crandell believes, history strayed into mythology. It was then that the dean of local architecture writers, Esther McCoy, interviewed Wyman’s two daughters, Louise Hammell and Carroll Wyman.
McCoy’s story, published in Arts and Architecture magazine that year, reports that Wyman’s daughters told her that Bradbury found Hunt’s design uninspiring and promptly offered the job of redesigning the building to their father. They told McCoy that their father incorporated ideas for his design from Edward Bellamy’s 1887 novel “Looking Backward,” which described a utopian civilization of the year 2000.
Wyman, the daughters told McCoy, originally turned down the offer, judging acceptance as unethical. But that weekend, while using a Ouija board with his wife, he received a message from his 8-year-old dead brother Mark: “Take the Bradbury assignment. It will make you successful.”
McCoy single-handedly revived the reputations of several local architectural giants with her books and articles, particularly her nationally acclaimed “Five California Architects,” published in 1960. But though she reported the Wyman daughters’ story, she never independently substantiated it, according to Crandell.
In 1968, McCoy listed Wyman’s grandson, Forrest J Ackerman--a longtime science fiction and horror movie collector and former literary agent who published Ray Bradbury’s first story in 1938--among the sources she consulted for a paper she prepared for entering the Bradbury building into the National Survey of Historic Buildings.
Today, Ackerman, 83, who lives in a memorabilia-filled Los Feliz mansion, supports the authenticity of his mother and aunt’s story and even has a copy of what the Ouija board wrote, though the original is lost somewhere in his 18-room home.
Sleuthing through the Los Angeles Public Library’s rare books, Crandell found the page that gives credit to Hunt in the 1896 edition of “Los Angeles of Today Architecturally” expertly removed. But by whom and why?
Sometimes, when the myth is more engaging than history, charm trumps reality.
More to Read
The biggest entertainment stories
Get our big stories about Hollywood, film, television, music, arts, culture and more right in your inbox as soon as they publish.
You may occasionally receive promotional content from the Los Angeles Times.










