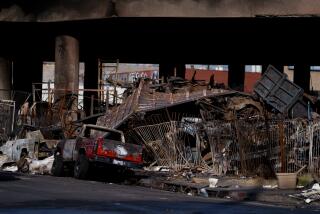Hot Flue in Attic Could Be a Fire Hazard
Question: While installing insulation in my attic, I noticed a sheet metal pipe that extends through the roof. The pipe was hot to the touch and the wood surface that it touches has become black. I hired a home inspector before buying the house, but this was not mentioned in the report. Does this sound like a fire hazard?
Answer: This pipe is most probably a metal exhaust flue from a gas-burning fixture, probably your furnace. It should have at least one inch of clearance to combustible materials, namely the wood surface of your attic.
To verify this, you can check the clearance requirement printed on the vent pipe. If you find that any of the framing members or combustible roofing materials are too close to this vent or are in direct contact with it, you definitely have a fire hazard in your attic.
Wood contact with flue piping is a common hazard in many homes and generally goes undetected until a fire occurs. Fortunately, correction is usually simple and inexpensive.
If this condition was not disclosed in your inspection report, ask the inspector to take a second look to determine the extent of the problem.
Subfloor Dryer Vent Is Code Violation
Q: The exhaust from my clothes dryer blows directly beneath my house and is causing a huge accumulation of lint. The distance from my dryer to the nearest outside wall is about 22 feet and now that I am preparing to list my home for sale I am concerned about the lint build-up and if that will come up on the report.
A: Terminating a dryer exhaust beneath a building is a common construction defect and is forbidden by the Uniform Mechanical Code.
There are two reasons for this prohibition: continuous lint build-up in the subfloor area poses a fire hazard, and moisture condensation beneath the structure can cause damage to the wood framing.
To vent your dryer properly, the use of four-inch diameter metal ducting is advised. The duct fittings should be secured with tape, not screws, because lint build-up on the screw ends can restrict the free flow of air. Also, a dryer vent hood should be installed at the exterior of the building to prevent back drafting.
The maximum allowed length for a dryer duct is 14 feet. In your case, a 14-foot run is not possible, given the distance to the nearest outside wall. You’ll just have to go for 22 feet, regardless of the code requirement. To compensate for the additional surface resistance, I recommend using smooth sheet metal ducting, rather than corrugated pipe, and try to run the duct with as few turns as possible.
Room Without Exit Is Unsafe for Sleeping
Q: I nearly closed escrow on the sale of my home, but the deal fell through over a minor problem found by the home inspector. This is an old house with an added bedroom and garage.
The master bedroom has no window to provide fire escape because the additions have left the room without an exterior wall. Isn’t this a picky detail? If a fire occurred, couldn’t I exit through the living room or the back bedroom?
A: The big problem is that you might not be able to exit through the living room or rear bedroom. Suppose you woke up to find the house ablaze, including the adjoining rooms, with all avenues of escape consumed in flames. At that moment, you might desperately wish for an openable window or any means of direct outside access.
Lack of a bedroom window violates three pertinent requirements, each of which would disqualify a room for use as a legal sleeping quarters. Specifically, windows are needed to provide natural light and natural ventilation, as well as fire escape.
Noncompliance means that a purported three-bedroom house has only two legal bedrooms.
From a buyer’s perspective, this significantly affects the appraised value of the home, as well as its marketability upon future resale. Furthermore, if an illegal bedroom has no exterior wall, the problem is not correctable.
Your situation is certainly lamentable, but the inspector had no choice but to disclose it to the prospective buyers.
Test Water Pressure to Detect Problems
Q: The inspector who checked my home recommended installing a pressure relief valve at the main water line, and the buyer insists that I comply. I checked with my neighbors, and no one on either side of the street has a pressure valve. If these valves are not standard equipment in my area, why should I pay to install one?
A: For some unknown reason, various building codes are routinely ignored, and because they are not enforced, lack of compliance becomes the standard of practice. In many areas, this has been the case with pressure relief valves on water supply lines to homes. Although required, they are rarely installed.
To determine whether water pressure concerns are warranted in your neighborhood, you should take a pressure reading. The maximum pressure allowed for a residence is 80 pounds per square inch. In the event of excessive pressure, there is the possibility of plumbing leakage, especially at appliances.
The most common method for preventing water pressure problems is to install a pressure regulator, rather than a relief valve. But regulators should be checked periodically to be sure they are in functional condition, as failures are quite common.
To test your water pressure, a gauge can be purchased for about $10 to $15 at most hardware stores.
*
Got a question about any aspect of the home inspection? Send it to Barry Stone, Los Angeles Times, 540 Atascadero Road, Morro Bay, CA 93442. Queries can also be sent via e-mail to: [email protected].
All questions will be considered for use in “Ask the Inspector” but cannot be answered individually.


