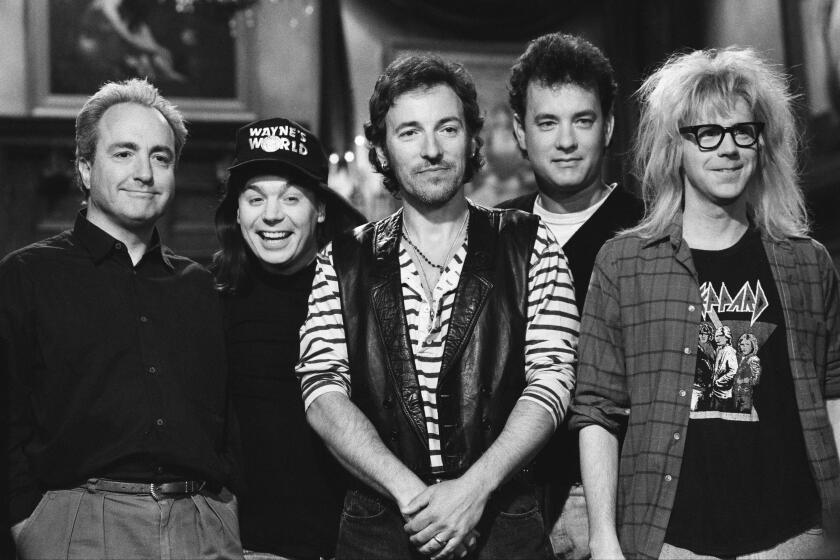Analysis : Gehry’s Disney Hall Design ‘Quintessentially Angeleno’
- Share via
Frank Gehry’s winning Disney Hall design--formally selected Monday over three competitors--is simple in its basic idea, open and appealing in its architectural style.
The heart of Gehry’s Disney Hall complex is a lushly filled conservatory-foyer with glass roof and walls. Described as a “garden oasis” and “a living room for the city,” the sunlit foyer opens its vistas to Grand Avenue, to the Music Center across 1st Street, and to panoramic views over downtown Los Angeles and the surrounding hills.
The conservatory will be used for lunch-time music performances, ethnic festivals, electronic music concerts and other popular events. Its cheerful accessibility aims to dissipate the aura of an elite event that clings to the performance of classical music in the popular mind.
“Major cultural buildings are often intimidating,” Gehry said. “The key to my design is a desire to create a kind of public architecture that is informal in style, easy to walk into off the street and in tune with the relaxed sensibility of Los Angeles.”
The Disney Hall selection committee said that Gehry’s scheme was “quintessentially Angeleno.”
“Gehry’s Disney (Hall) grasps the special urban character of the city,” said committee member Robert Harris, dean of the USC School of Architecture. “It’s open and unpompous, easy to like, full of fun, sunny in its mood.
“After all, if the local guy didn’t understand L.A., who would?”
In Gehry’s scheme, the main buildings are arranged around the edges of the glazed conservatory. The square-sided small chamber music hall situated directly opposite the Dorothy Chandler Pavilion is a “sculptural link” between the new complex and the existing Music Center. Along Grand Avenue, a glass-domed cafe and a corner gift shop beckon people passing by.
The 2,500-seat concert hall grows out of the plaza and the foyer as a “metaphysical garden . . . in a floral form of French limestone,” Gehry writes. Petal-shaped seat sections separated by Maypole columns surround an off-center stage. Acoustical baffles float from the ceiling like falling leaves.
A Musician’s Garden behind the hall forms a private area for performers and staff. Rehearsal rooms, a library and administration offices at the rear of the site face this small green space.
Underground parking for 3,500 cars is entered off Hope and 2nd streets. Disney Hall patrons reach the plaza level on elevators and escalators. A wide slot in the plaza will bring light down to the lower parking levels, linking them visually to the sky.
Gehry, 59, spent the first few decades of his professional life as an unremarkable, run-of-the mill Modernist. In the 1970s, influenced partly by his friendship and collaboration with artists such as Claes Oldenburg, Gehry shed his conventional skin to design such Pop-Modernist Los Angeles buildings as the Museum of Contemporary Art’s Temporary Contemporary, the Aerospace Museum in Exposition Park, the Loyola Law School campus on Olympic Boulevard and the Hollywood Library.
The architect’s star has risen dramatically in the last decade. A reader survey by Progressive Architecture magazine in October rated Gehry among the top 10 most influential international architects, along with such luminaries as I. M. Pei, Richard Meier, Charles Moore and Arata Isozaki. Among younger and avant-garde designers, Gehry was ranked in the top three.
“Frank opened my eyes to the riches of the L.A. urban landscape,” said Michael Rotondi of Morphosis. “He showed me that, though conventionally despised by many designers, our streets and their architectural ‘trash’ have great energy as a metaphor for the modern world, if you allow them their legitimacy.”
A traveling one-man show of Gehry’s work--a rare accolade for an architect--was sponsored by the Minneapolis Walker Art Center and seen at MOCA earlier this year. Gehry was also included in the New York Museum of Modern Art’s high-profile 1988 “Deconstructivist Architecture” exhibit.
The MOMA show featured Gehry’s own controversial home in Santa Monica. His conversion of a typical bungalow into an assemblage of eccentric, tilted forms and exposed framing is a playful commentary on the pretensions of the suburban home. It enraged his neighbors, but delighted designers bored with the limitations of conventional, straight-up-and-down Modernism.
“The pure white Modernist skin (of Gehry’s house) tears and peels off,” the MOMA Deconstructivist catalogue declared, “exposing a contorted timber frame. Pure form is interrogated in a way that reveals its twisted and splintered nature.”
Gehry’s popular reputation as an architectural “wild man” comes from his much-publicized house and from the use of cheap materials like chain-link fencing in unexpected situations such as the screens in the parking garage at Santa Monica Place and the enclosures in the Cabrillo Marine Museum in San Pedro.
On a more light-hearted level, the interior design of Rebecca’s restaurant in Venice features Gehry’s now-famous Formica-chip alligator chandeliers.
“People say, ‘You’re the Californian who does all that goofy stuff’,” Gehry said in a recent interview. “The fact is, I get my inspiration from the streets. I’m more a street-fighter than a Roman scholar.”
Gehry declared Monday that “it’s been a lifetime dream of mine to design a major public building that captures the essence of Los Angeles.
“In L.A., I feel you work with what you have and like it. You take your clues from your surroundings, and rejoice.”
More to Read
The biggest entertainment stories
Get our big stories about Hollywood, film, television, music, arts, culture and more right in your inbox as soon as they publish.
You may occasionally receive promotional content from the Los Angeles Times.










