The Nelson home in Crestwood Hills
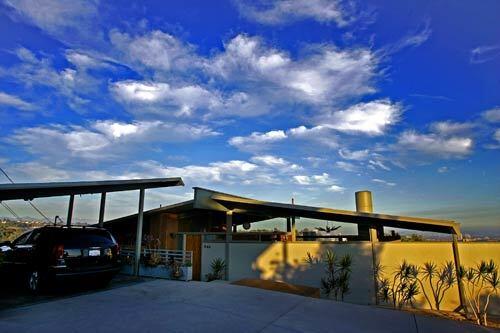
This 1950s house, designed by A. Quincy Jones, Whitney R. Smith and Edgardo Contini, is one of the 31 remaining houses built in Brentwood’s Crestwood Hills by the Mutual Housing Assn. The cooperative, unusual for its time, was founded by four musicians who originally constructed 160 distinctive homes for people of modest means. This house, owned by Brian and Tess Nelson, is designated a historical monument by the Los Angeles Cultural Heritage Commission. (Richard Hartog / LAT)
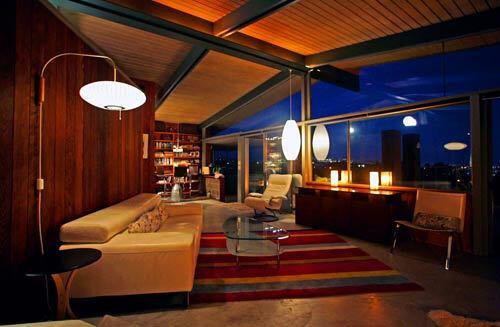
A glass wall in the living and dining area of the mid-century modern house provides a 180-degree view from downtown L.A. to the ocean. To one side of the living room are built-in bookcases and a small bar area. Original redwood lines the walls with articulated post and beam ceilings. (Richard Hartog / LAT)
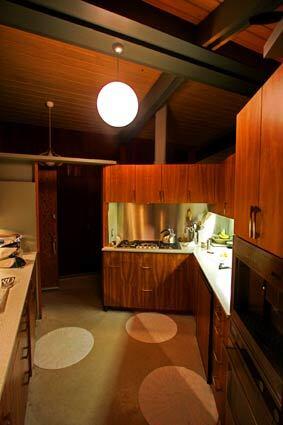
“I love my small kitchen,” says Brian Nelson, the cook in the family. “The under-the-counter shelves keep you lean in your selection of food. I buy fresh food every day, except for staples.” A high-tech German espresso coffee maker is built into the tiny triangular shaped kitchen, along with two refrigerators under the counter. The cooktop is original. (Richard Hartog / LAT)
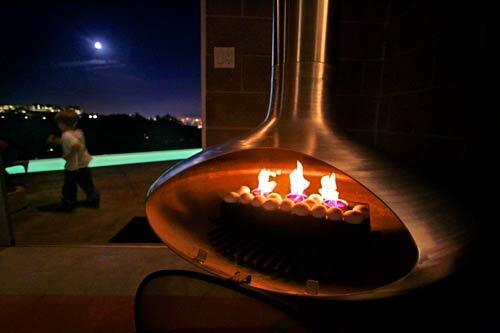
This fire orb suspends from the ceiling of the new master suite, which was carved out of the hillside beneath the house. “We put in a 14-foot retaining wall, built a glass staircase from the upper floor and put caissons down 40 feet,” says architect Cory Buckner, who designed the addition and spearheaded Crestwood Hills preservation efforts. (Richard Hartog / LAT)
Advertisement
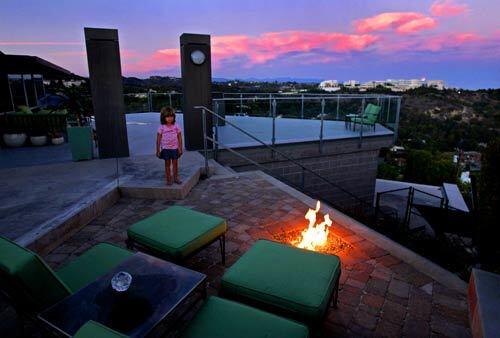
Berlin Nelson, 5, stands at the perfect vantage point to view the Getty Center behind her. A fire pit provides a warm gathering point for the family and friends. (Richard Hartog / LAT)
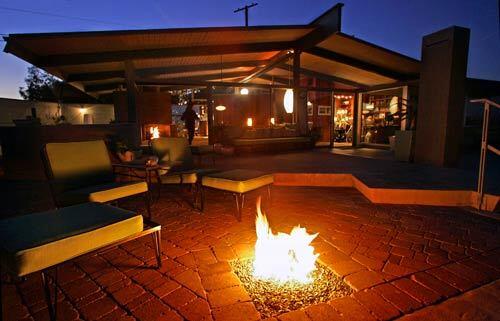
The patio extends from the living room of Nelsons’ home. The typical Crestwood home is small, averaging 1,200 square feet. But the layout and materials used give spaces a natural-air feel that draws the outdoors in. (Richard Hartog / LAT)







