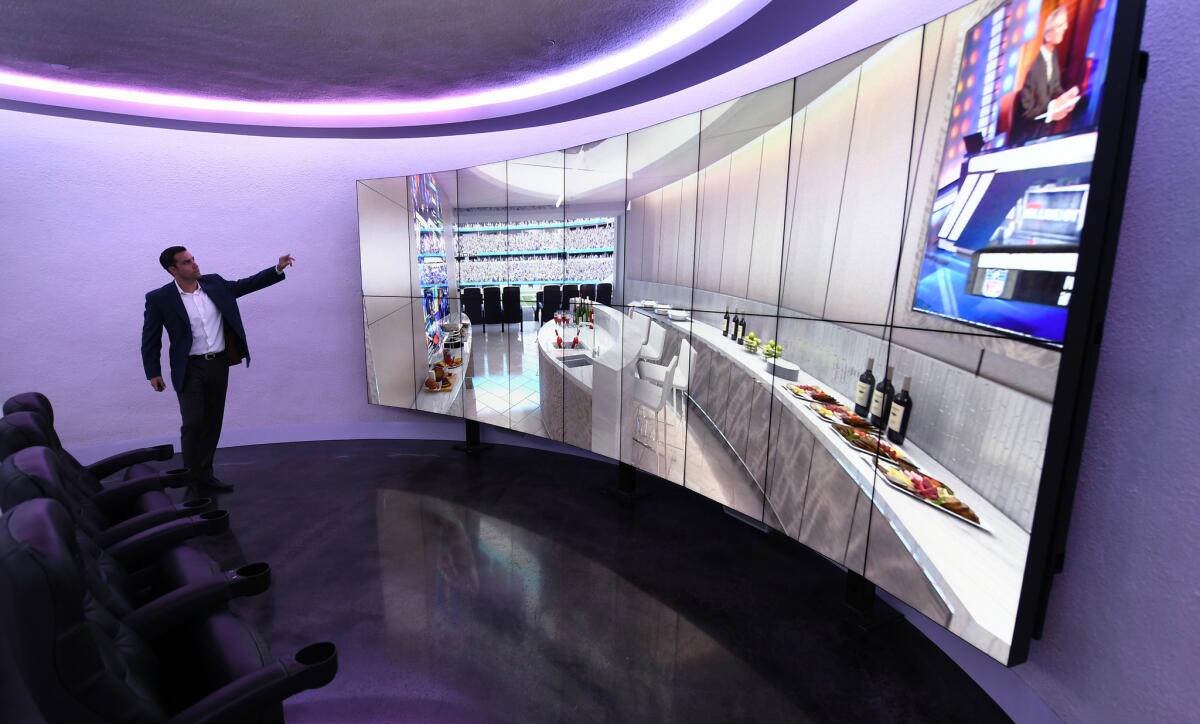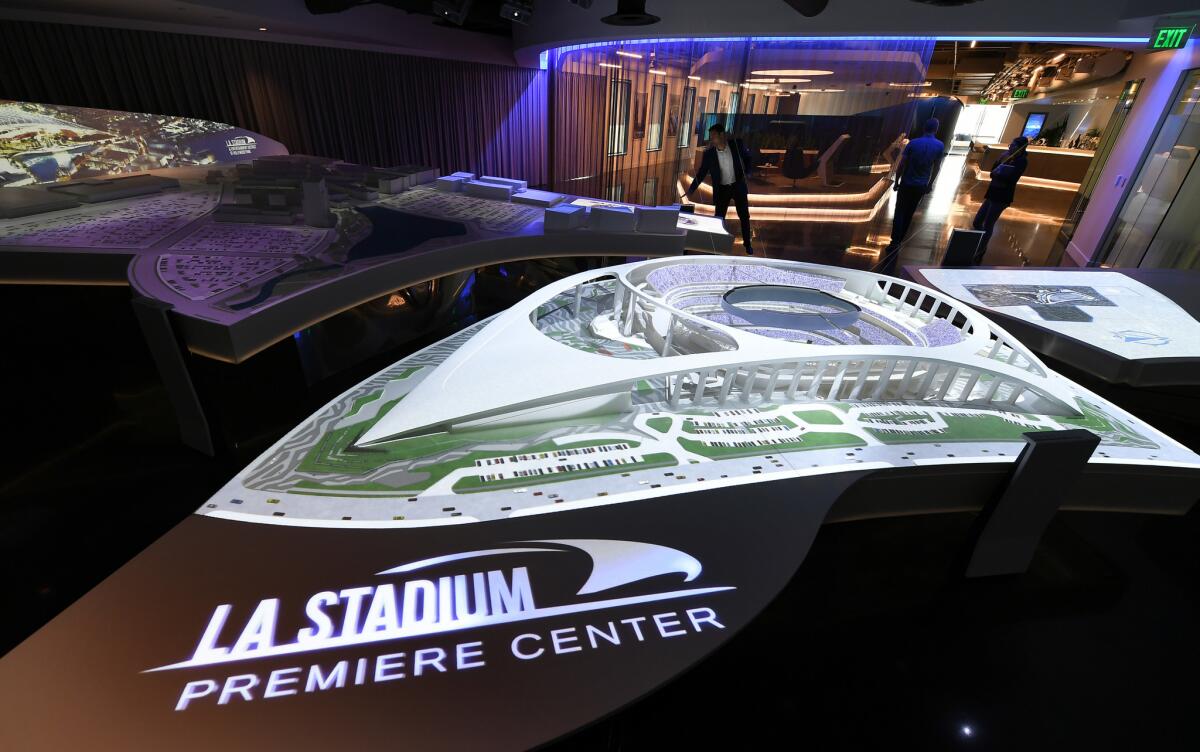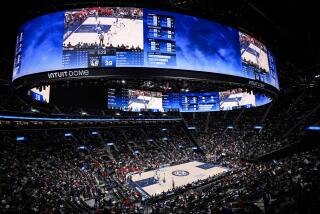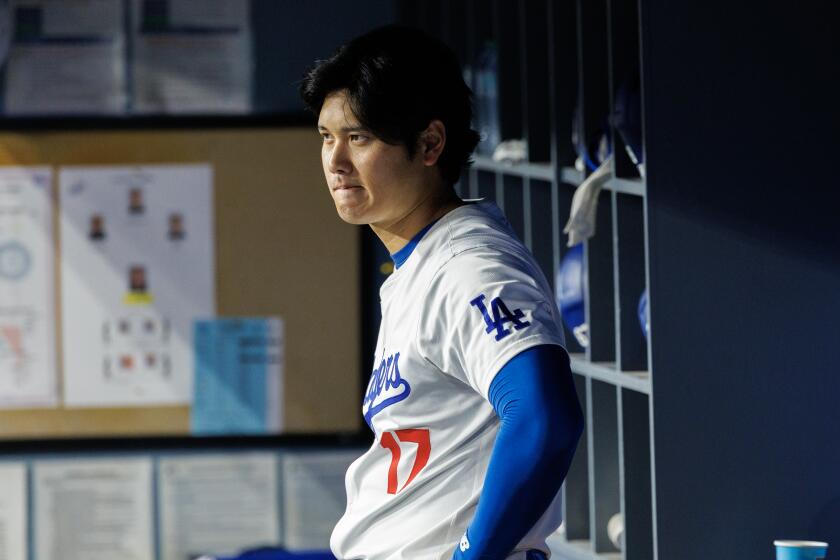Inside Inglewood stadium’s massive model center, where the cars, fans and video board come to life

- Share via
The future of professional football in Los Angeles is tucked away on the fourth floor of a glass-encased office building near the 405 Freeway in Playa Vista.
Two white doors slide open like the entrance to an amusement park ride. In a darkened room, visitors face a floor-to-ceiling video wall that offers better resolution than an IMAX movie. Between dizzying aerial views of the region and thumping music, the pitch unfolds to be part of the $2.6-billion stadium Rams owner Stan Kroenke is building in Inglewood.
The stadium, centerpiece of a 298-acre sports and entertainment district that will include a hotel, retail, offices and housing, won’t be completed until 2020. In the meantime, the first potential suite owners and sponsors are getting a glimpse of the project inside the 20,000-square foot premiere center.
“This is on a different scale because everything about what Stan is doing is on a different scale,” said Chris Hibbs, chief revenue officer for the L.A. Stadium and Entertainment District. “This project is big and different in all positive ways.”
Last week, Hibbs and his staff started selling the first group of 125 suites — the stadium will include more than 260 suites across seven varieties — and guiding would-be buyers through the center. This top-tier batch of suites will be committed for all Rams and Chargers games at the stadium in addition to non-football events.
When the introductory video ends — there are individual versions for the Rams and Chargers plus one that’s team agnostic — doors pivot open behind guests to reveal a sprawling model of the project. That’s the traditional centerpiece of a preview center for a new or renovated stadium. This model is different.
It’s arranged in three pieces across a 1,200-square foot space. Designers believe it’s the biggest such model ever constructed in North America; they needed a crane to hoist it into the building. Instead of the usual handcrafted, static display of a future stadium, this one functions like a giant movie screen.
All the structures are white, allowing 12 projectors to bring the model to life. Fans move inside the stadium. The 120-yard video board dubbed the “oculus” lights up. Cars zip along South Prairie Avenue — there aren’t any traffic jams.
With the push of a button, the football field transforms to a basketball court for the Final Four or a soccer pitch. Entrances for VIPs are singled out. Tiers of suites and different parts of the campus are highlighted. Different big-area venues — Disneyland, for instance — are superimposed over the site to reinforce the project’s vast scale.
If part of the development changes, a key sponsor joins up or a business commits to lease space in the campus, the model can be quickly updated.

Already, the center has been used to sell companies interested in naming rights and cornerstone sponsorships (nothing is imminent), the International Olympic Committee on L.A. hosting the Games and by Kroenke’s real estate team discussing possible leases for businesses on the site.
“It’s a holistic showcase for everything, not just the stadium,” Hibbs said. “That’s pretty different.”
But football is the main attraction. Designers took pains to avoid favoring either team. The beer tap handles at a long bar — one topped with a Rams logo, the other with a Chargers logo — are the same length (the Rams’ one is slightly larger because of the shape of the team’s logo). A conference room includes identical mannequins dressed in a full uniform from each team. Much of the furniture is a shade of blue that could be linked to the Rams or Chargers.
There are more subtle touches. Oversized bottles of wine from The Hilt and Jonata, high-end California wineries owned by Kroenke, dot the bar and other areas.
The key stop for potential suite owners is a circular room with a floor-to-ceiling curved video board and four stadium-style seats in front. Instead of building mock-ups of all seven suite types, designers found a digital solution. Controlled by a small tablet, the screen provides an immersive walkthrough of each suite. You can check out everything: field view, food, even the sink.
Prices for the suites, which hold as many as 30 people each, aren’t being made public.
“This isn’t a building or market that should have a whole bunch of carbon copy rectangular suite products,” Hibbs said. “These range from really large with different types of spaces to really intimate for a totally different kind of company or individual.”
A few steps away from the circular room, another video board shows four live feeds of the stadium construction in Inglewood. The site is a 12 to 15 minute drive from the center, one of the key factors in the decision to locate it in Playa Vista after considering several locations and even a mobile version.
The center will operate through the opening of the stadium. It includes serving as the center of the campaign for personal seat licenses and season tickets that’s expected to start this fall.
“Nobody’s ever done this before,” Hibbs said. “You can’t just pick up a phone and call a friend or industry colleague with a different team and say, ‘How’d you do this?’”
Follow Nathan Fenno on Twitter @nathanfenno
More to Read
Go beyond the scoreboard
Get the latest on L.A.'s teams in the daily Sports Report newsletter.
You may occasionally receive promotional content from the Los Angeles Times.









