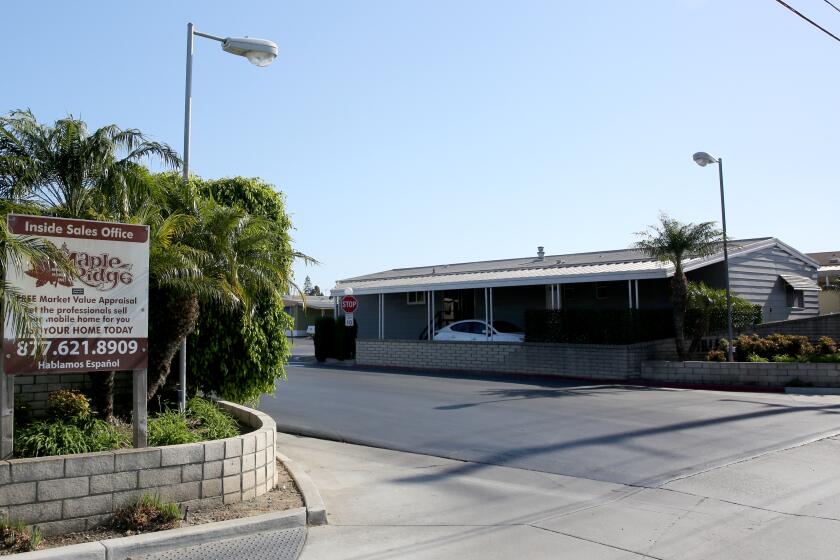Grand plans
- Share via
Mathis Winkler
NEWPORT BEACH -- Seven stories -- as high as the 10-story nursing tower next door. Building regulations only nuclear power plants can
surpass. And a price tag of $100 million.
These are the basics of Hoag Hospital’s Women’s Pavilion, the
centerpiece of an expansion project hospital officials will unveil at a
reception today.
Coinciding with Hoag’s 50th anniversary, the tower forms part of the
hospital’s master plan, which the city approved in 1992. Scheduled to
open in 2004, the project will also include a new parking garage and a
visitors building that will connect the pavilion with the existing tower.
Michael Stephens, Hoag’s president and chief executive, said the new
tower will allow the hospital to combine all of its women’s health
services under one roof.
The pavilion will house one of the hospital’s “centers for excellence”
-- the cancer center for outpatients, which opened in 1990. A heart
institute and a unit for orthopedics are also planned.
Building on shaky ground
But Hoag couldn’t just add a tower. Although California’s
vulnerability to earthquakes has regulated hospital construction for
decades, the 1994 Northridge earthquake provoked legislation requiring
hospitals to be virtually earthquake resistant by 2030.
In 2001, all hospitals will have to inform the state about their plans
to comply. By 2008, buildings under serious threat of collapse during an
earthquake must be fixed.
But compliance with the new state regulations wasn’t the main
motivation for the project, said Debra Macalello Legan, the hospital’s
director of communications. The Women’s Pavilion had already formed part
of the hospital’s master plan.
“Our master plan was submitted prior to the Northridge earthquake,”
she said. “The Women’s Pavilion was always there. It was not exactly
designed at that point, but the vision was there.”
But Linda Taylor, a Newport Beach-based architect specializing in
acute care hospitals, had to address the regulations when she designed
the project.
“You’re required to have a regular shape,” said Taylor, who has worked
on Hoag projects since she opened her office in 1979. “A box is [the
state’s] idea of a perfect structure. Once you start deviating from this,
you pay major fines.”
Despite the limitations, Taylor said she tried to come up with a
design that worked with the hospital’s 19 other buildings.
“I was interested in not just adding to the confusion but find
unifying points,” she said, adding that she imposed early designs of the
building on pictures taken from across the bay. We “scared ourselves at
first as to how it looked,” she said.
No more ‘same old health care’
Taylor’s design process involved about 90 hospital employees who will
work in the new tower.
“The building cost is a drop in the bucket compared to operational
costs,” she said. “It’s important to look at the people who work there.”
Her team set up model rooms in a warehouse near the hospital and gave
nurses and physicians the chance to make suggestions on everything from
lighting to places for power outlets.
“We had the opportunity to move things around,” said Rick Martin, the
hospital’s vice president of patient care services and chief nurse
executive. Nurses could move outlets “within a reach that was convenient
for them and for the patient.”
Although everything in the mock rooms is still plain white, Taylor’s
team will reconvene hospital employees soon to discuss the rooms’
interior design.
Early plans in her office show furniture and color schemes that
resemble VIP airline lounges and upscale hotels, not standard hospital
furniture.
“There is definite direction . . . that they weren’t going to do same
old health care,” she said, standing in front of a “concept board” in the
interior design department of her office.
On the board, pictures of the hospital and the bay, detail shots of
houses, and boardwalks mix with sage leaves, stones, copper plates, and
leather and fabric samples to create the basic green, blue and brown
color groups that will reflect the bluffs, the ocean and the beach.
Because the pavilion will mainly house women about to deliver their
babies, hospital President Stephens said he hoped to create an
environment that didn’t remind patients of a hospital.
“We’re dealing with healthy patients,” he said.
Finding $100 million
The hospital has already raised about $30 million in donations and
pledges from regular donors for the expansion.
“We have introduced the project to a number of people, people we
consider leaders,” said Arden Flamson, a board member of the Hoag
Hospital Foundation and chair of the capital campaign for the pavilion,
adding that the foundation’s goal is to raise $50 million.
“We’re halfway there and have done it all in the quiet part of the
campaign,” she said.
The foundation started to raise money about a year ago.
Stephens said hospital reserves and loans would pay for the remainder.
All the latest on Orange County from Orange County.
Get our free TimesOC newsletter.
You may occasionally receive promotional content from the Daily Pilot.



