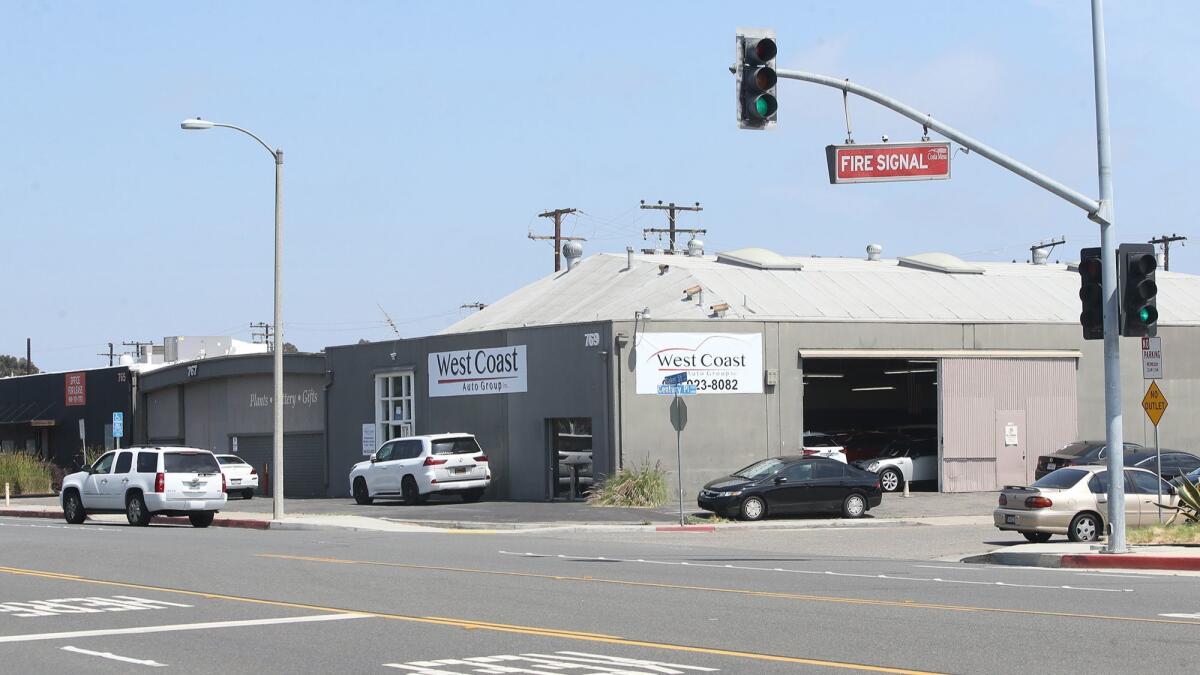Costa Mesa backs off recently tightened parking requirements for some commercial developments

- Share via
Costa Mesa will ease strict parking requirements that could pave the way for the Plant — a previously rejected project that proposed a mix of residential and commercial space — and other developments.
Going forward the city will base the formula it uses for parking-space minimums only on a development’s “gross floor area,” meaning space “within the walls of a structure,” as well as seated outdoor dining areas.
But auxiliary features like stairwells and elevator shafts will not count toward the parking requirements.
The city also will exempt other “amenitized outdoor common areas” that feature draws like coffee carts or inviting lounge spaces. Some indoor areas — corridors, restrooms, mechanical rooms and storage — will also be excluded from the parking requirements.
Divided Costa Mesa council uproots plans for the Plant commercial-residential project »
The council voted 5-2 Tuesday for the loosened rules, with Councilmembers Sandy Genis and Allan Mansoor voting no.
Councilwoman Andrea Marr said people like being outside in the agreeable coastal weather.
“The last thing I want to do is penalize properties and investments that bring forward the best thing that we have to offer in Southern California,” she said.
The move to not include certain common areas when calculating the minimum number of parking spaces has its roots in the Plant. The development proposed for the Sobeca district hit a wall in July when some council members questioned whether a city analysis accurately reflected its parking demands.
The Plant proposal provided about 170 parking spaces, though the stricter interpretation of the parking guidelines called for 260.
Barry Curtis, the city’s director of economic and development, said Tuesday that staff wanted the council to “go back in time” to the pre-Plant days, but said other recent proposals have also included outdoor common areas with plenty of amenities.
Before, staff followed a “very laissez faire approach” to assigning parking for outdoor common areas, only considering fenced dining patios at restaurants, Curtis said. In the past, staff also granted exceptions to areas within a building that do not inherently generate a parking demand, such as mechanical rooms.
Other exclusions, such as emergency exit corridors at the Triangle and hallways, storage spaces and some restrooms at OC Mix at South Coast Collection, have popped up on a case-by-case basis.
“Basically, staff is recommending that the City Council direct us to follow the interpretation that was used by staff and approved by the Planning Commission in its consideration of the Plant project last year, and not the more restrictive City Council position that resulted in a determination that the project provided insufficient onsite parking,” Curtis said.
With fewer customers driving, Plant developer Shaheen Sadeghi said the city should consider modern sensibilities toward walking, bicycling, ridesharing, electric scooters and free “microtransit” systems like FRAN in downtown Anaheim.
“I want to make sure that parking doesn’t drive necessarily projects or people or quality of life,” he said. “We want people to drive the quality of life.”
Sadeghi’s Lab Holding LLC is behind other notable local projects, including the Camp and the Lab centers on Bristol Street.
Chris Bennett, the company’s director of development, said the harder parking requirements would create disincentives for features like the open-air “living room” at the Lab.
“Projects like South Coast Plaza, Triangle Square, SoCo would not have happened if [common] areas would have been parked, so if that changes it would make it really difficult for communal type of malls to happen in the future,” he said.
Genis said failing to provide enough parking in commercial areas forces drivers into nearby neighborhoods, putting an unfair burden on residents.
“If you live in a neighborhood where you can never park in front of your house, that affects your quality of life,” she said, calling back Sadeghi’s comments. “If you live in a neighborhood where there’s always bumper-to-bumper cars, that affects your quality of life.”
Genis and Mansoor were two of the prevailing votes on the split, smaller 2018 council.
Mayor Katrina Foley, a previous Plant supporter, said she can always find parking at the Camp and the Lab. She said flexibility for businesses lets them succeed, which in turn benefits the city’s coffers in the way of jobs and sales taxes.
“The communal component of these types of projects is what makes Costa Mesa such a unique place and why everybody’s so envious of all the progress that we’re making,” she said.
The city will also require the lesser of the staff-suggested 10-12 spaces per 1,000 square feet parking requirement to the total square footage for multiple, smaller food uses, such as in a food court, or the sum of the individual restaurant parking requirement, and mandate a blanket four spaces for 1,000 square feet for office spaces with a coffee shop or similar.
Meanwhile, Lab Holding resubmitted the Plant proposal, unchanged, in March. The plan calls for redeveloping about 2.2 acres at the corner of Baker Street and Century Place to create retail and dining space, as well as a four-story building with a mix of 48 residential units, 14 live/work units and office space above a two-level parking garage.
All the latest on Orange County from Orange County.
Get our free TimesOC newsletter.
You may occasionally receive promotional content from the Daily Pilot.




