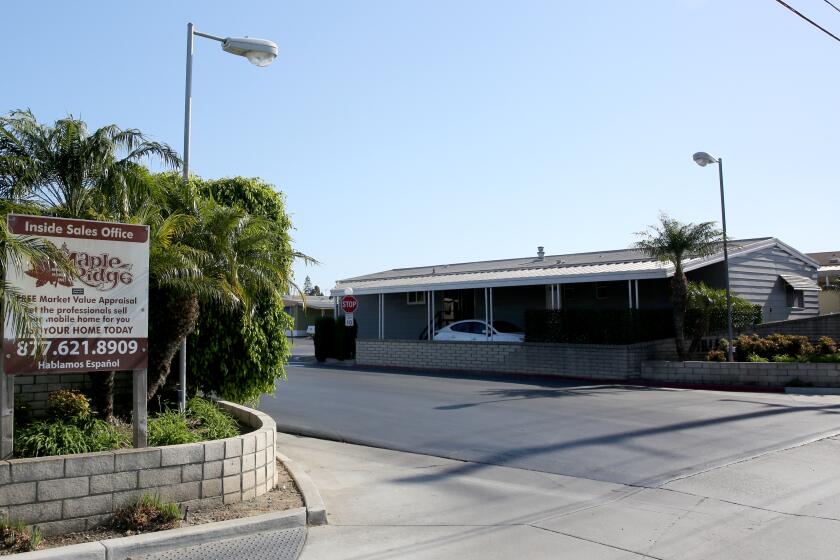Planned Newport Beach lecture and performance hall would seat up to 325
- Share via
Newport Beach is headlong into the planning for a new $7.6-million standalone lecture and performance hall to round out its Civic Center campus by 2023.
The 7,000-square-foot single-story building, with fixed seating for 275 people and room for 50 portable overflow seats, would be immediately southwest of the Central Library and City Hall, at the edge of the library parking lot. Its funding is from a mix of public and privately raised dollars.
The venue also is expected to have a ticket booth, lobby, kitchen, green room, audio-visual control room and restrooms, plus a sloped floor for improved sight lines and more advanced audio-visual equipment than what’s available in the smaller, general-purpose Friends Room, where author talks and intimate musical and dance performances are held.
All the key features will be upgrades over the Friends Room, which opened in 1994 with the Central Library at 1000 Avocado Ave. The roughly 2,600-square-foot space, which will remain, is off the main library lobby and is also used for city staff training, children’s programming and the Friends of the Library’s fundraising book sales.
The board of library trustees has been studying the possibility of an improved gathering and performance space for years.
A design committee composed of library trustees and others has selected Newport Beach-based architectural firm Robert R. Coffee Architect + Associates, pending City Council approval. The firm also worked on Newport’s Oasis Senior Center.
During a September presentation before the design committee, Coffee said he envisions a “signature” building that his firm has nicknamed the “Cultural Evolution of the Civic Center.”
Peter Tauscher, an engineer with the city who is helping to manage the project, said the council is expected to sign off on the architect in November. Construction could begin around September 2021 and be finished about a year later.
The estimated price tag includes $7 million for construction and about $623,000 for design.
All the latest on Orange County from Orange County.
Get our free TimesOC newsletter.
You may occasionally receive promotional content from the Daily Pilot.




