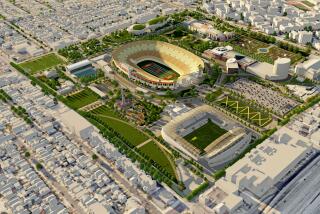âGrandâ isnât the word for it
It is the kind of topsy-turvy switch the culture is full of these days.
For months, the planned Civic Park downtown languished as a much-overlooked sibling to a huge $3-billion mixed-use development on Grand Avenue designed by Frank Gehry for the developer Related Cos. Setting aside $50 million to help finance the park was, literally, the price Related had to pay to strike a deal with the Grand Avenue Committee, which controls the publicly owned land on which Gehryâs commercial development as well as the park would rise.
But now, with the commercial portion of the development delayed by financing troubles, the park has emerged as the more viable of the two projects. A substantial chunk of funding for its first phase -- $56 million, including interest that has accrued from Relatedâs original payment -- is sitting in the bank, ready to be spent.
That makes the park, which would cover four parcels of land running downhill between the Music Center and the steps of City Hall, the rare development project whose funding, at least for an initial phase, is secure. Construction is scheduled to begin a year from now, with a sizable âevent lawnâ opening along Spring Street as early as 2011.
Unfortunately, the design of the park, by Mark Rios of the Los Angeles firm Rios Clementi Hale Studios, remains something less than the sum of its parts. The problem is not with any particular element of the design; in fact, the latest version shows some significant refinements to an initial scheme unveiled almost a year ago, particularly in dealing with a group of existing garage ramps and with roughly 80 feet of grade changes from the top of the park, along Grand, to its base near City Hall.
The design has traded curving geometries and arcing footpaths for straighter tree-lined promenades, in part to smooth access for fire trucks. A set of âgrand stairsâ along Broadway has gained a compelling new clarity. The plan also proposes turning a ramp along Broadway 90 degrees to open up pedestrian access to the park.
But those improvements havenât resolved the designâs fundamental identity crisis. The proposal as it stands now, in what is being termed a âbase park plan,â reaches too far, and eagerly takes on too much aesthetic responsibility, to succeed as anything resembling a master plan. By filling in as many design details as it does, it seems to foreclose the possibility of operating as a crisp, reserved foundation for other designers, artists and architects to build upon.
At the same time, it is too conceptually weak to stand on its own. There is nothing evident in the latest version -- no urban gesture, no aesthetic spark -- that holds the proposal together as a compelling whole, or that might inspire the public or potential funders to embrace it with genuine enthusiasm.
Rios talks about the park as a crossroads for the city, and in a physical and symbolic sense as a linchpin between the cultural institutions at the top of Bunker Hill and political ones at the bottom. Both those ideas have potential on a conceptual level. But they remain vastly underdeveloped in the design itself.
The parkâs planners on the Grand Avenue Committee have said that programming its spaces with concerts and other cultural events will be enough to generate excitement and draw crowds. But they overlook the fact that design can be a highly effective kind of programming in its own right. In cities around the world, talented landscape architects are taking brownfields, abandoned factories and the remnants of car-centric planning and spinning them into inventive parks that produce buzz as much for their striking forms as for what events they hold or activities they make possible.
Many of the problems now evident in defining Riosâ role can be traced back to the process that led to his firmâs selection. At first, he and architect Brenda Levin were brought on to provide broad-brush design ideas. Over time, after Levin left the project, his role grew, and he essentially backed into the job of park designer.
The flaws in that process have been reflected all along in the park design itself, which is attractive in some of its particulars but still shaky as a whole. Rios is dealing with a multi-headed client that includes representatives from Related Cos. as well as from the city, the county and the Community Redevelopment Agency. At least from the outside, it appears the direction that group has given him has been less than consistent or crystal clear.
For that reason it is hardly simple enough to say that what the park proposal lacks is ambition. The members of the Grand Avenue Committee, if they insist on sticking with Rios, need to make a decision about precisely what role the designer and his firm are going to play here.
Itâs not hard to imagine committee members wanting to keep Rios on board primarily for his practical landscape smarts and the deep familiarity heâs developed with the park parcels and their many quirks. If thatâs the case, theyâll need to compel him to clarify and streamline his proposal, trimming it back on the aesthetic front to make room for other, bolder design gestures to follow as additional funding is secured over time. Such an approach would build on the designâs existing focus on accessibility and circulation.
If, on the other hand, they are convinced that he is capable of succeeding as the parkâs top-line, capital-D Designer, theyâll need to coax from him a stronger, more persuasive statement about why his plan makes sense for this terrifically complex site at this terrifically complex moment in downtownâs development.
--
christopher.hawthorne @latimes.com
More to Read
The biggest entertainment stories
Get our big stories about Hollywood, film, television, music, arts, culture and more right in your inbox as soon as they publish.
You may occasionally receive promotional content from the Los Angeles Times.











