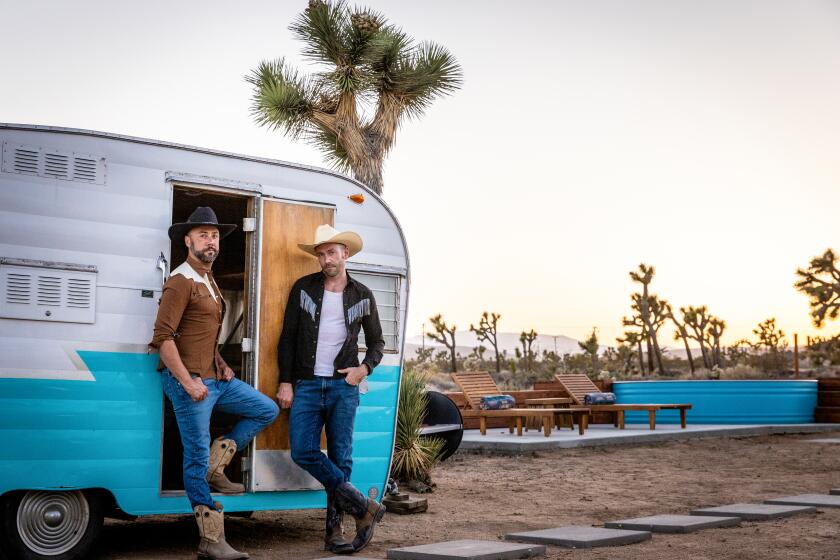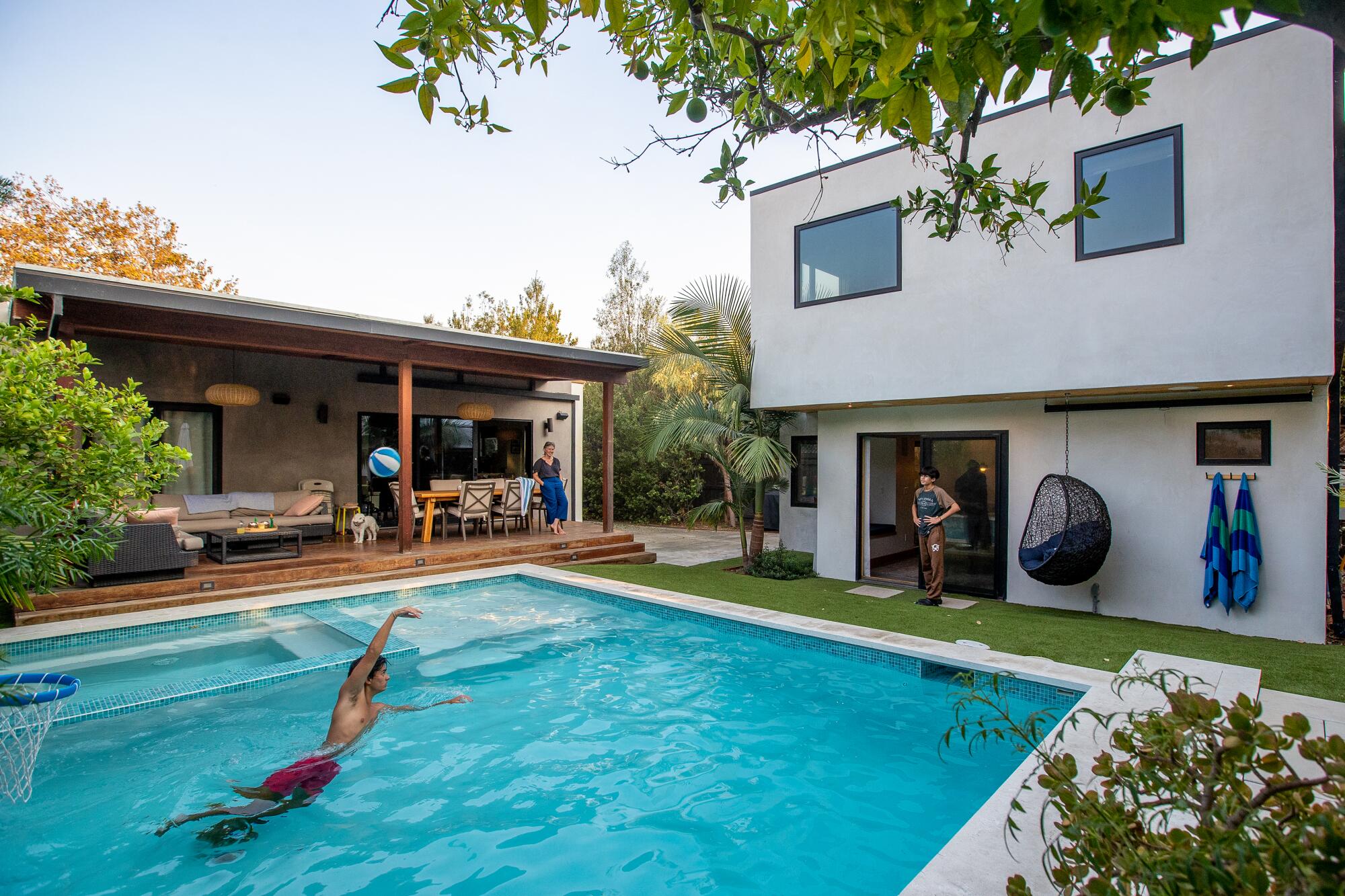
- Share via
There are certain things you can expect from an accessory dwelling unit, or ADU. A small floor plan (300 square feet is not unusual). A bedroom and a bathroom. Lots of skylights to bring in the sun and open up the interior.
An ADU might be used as a guesthouse for friends and family, an office for working remotely, a music room, pool house or gym.
But for lawyer Navine Karim and his wife, Samantha, who is a designer, the 600-square-foot ADU behind their Mid-Wilshire home is a multifunctional dwelling that incorporates all of these things.
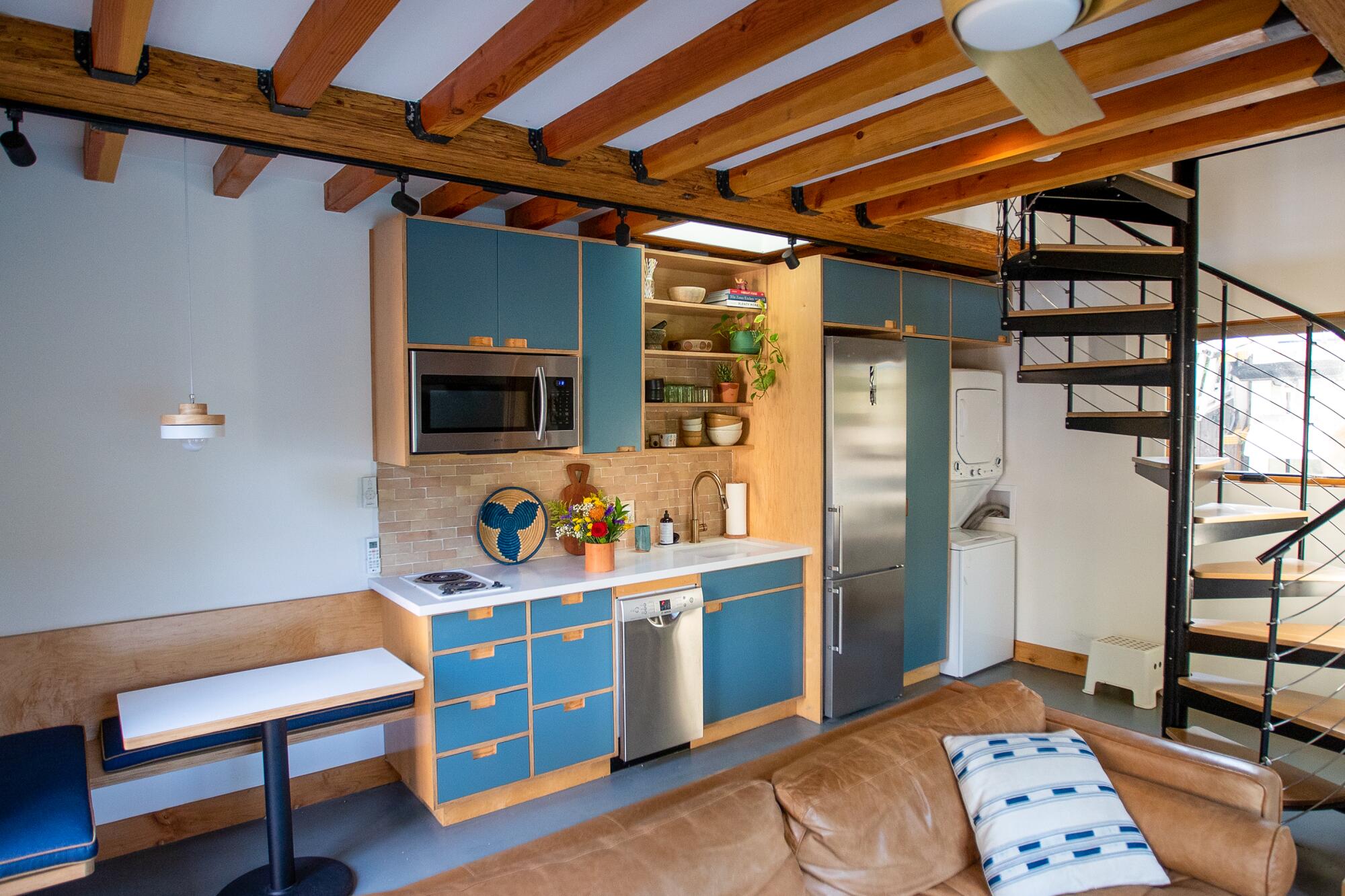
“It’s a little like Tetris,” says Samantha, who worked with Los Angeles-based architect Barrett Cooke of Arterberry Cooke to design a two-story dwelling complete with dining nook, kitchen, laundry and multipurpose room. “We kept moving things around until it worked.”
The ADU, which was built over 10 months in 2020 for $186,000, also provides flexibility as the couple looks to the future.
Sign up for You Do ADU
Our six-week newsletter will help you make the right decision for you and your property.
You may occasionally receive promotional content from the Los Angeles Times.
“I can see us moving into the ADU and renting out our main house,” Samantha says. “I love the idea of us living part of the year in the ADU and the other part somewhere else. I also see one of our kids living there. Our adult children may not be able to afford to live in Los Angeles.”
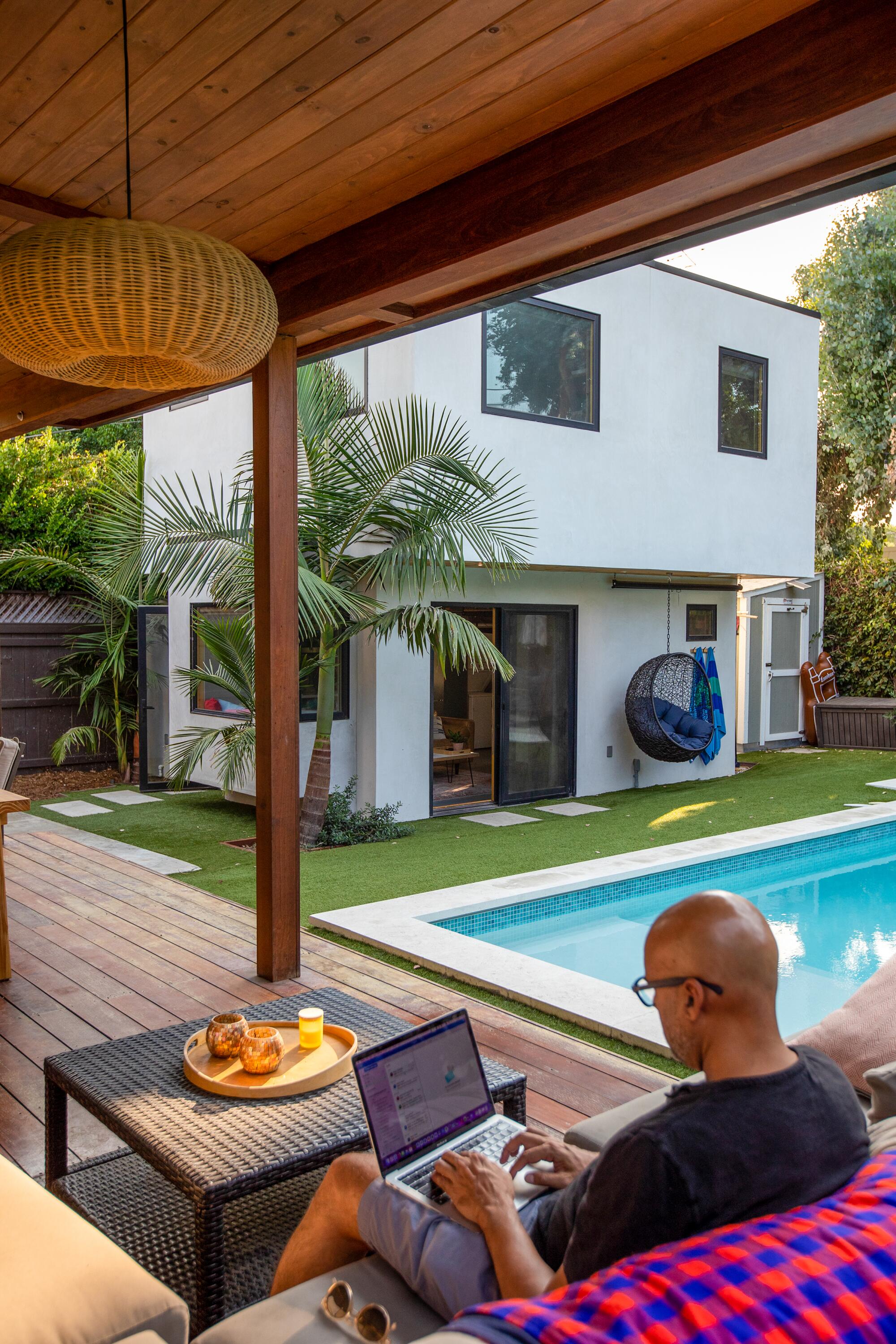
Ten years ago, the family — which includes sons Rahmi, 17, and Amaan, 15 — moved here from Park La Brea Apartments when they found a fixer-upper in a neighborhood of single-family homes near public transportation.
“We had been looking for something in the neighborhood for three years, but everything was too expensive,” Samantha says.
The 1922 home, which had a damaged roof, had little curb appeal. “It had sat empty for a year and fell out of escrow three times,” Navine recalls, adding that they had to commit to buying the house as-is. “We had to waive the inspection contingency.”
The couple hired Cooke, whose goal was to streamline the property. “It was a nothing house,” Cooke says of the remodel. “We stripped it and kept it linear with simple lines and smooth stucco.”
When the couple reached out to her again, along with Chris Williams Construction, to help them transform the garage into an ADU, they asked her to design something that would adhere to the footprint of the garage and complement the clean lines of the modern house.
To help preserve the yard, the Karims opted to go up instead of out. “One story would have been cheaper,” Samantha says, “but it would have eaten up the yard. We enjoy being outdoors and use the outdoor space a lot. Being outdoors is everything.”
“The desire to go two stories, and the requirements to maintain the roof heights, started to dictate what the shape of the structure would be,” Cooke explains. “The second floor is cantilevered toward the pool so it looks like two overlapping boxes.”
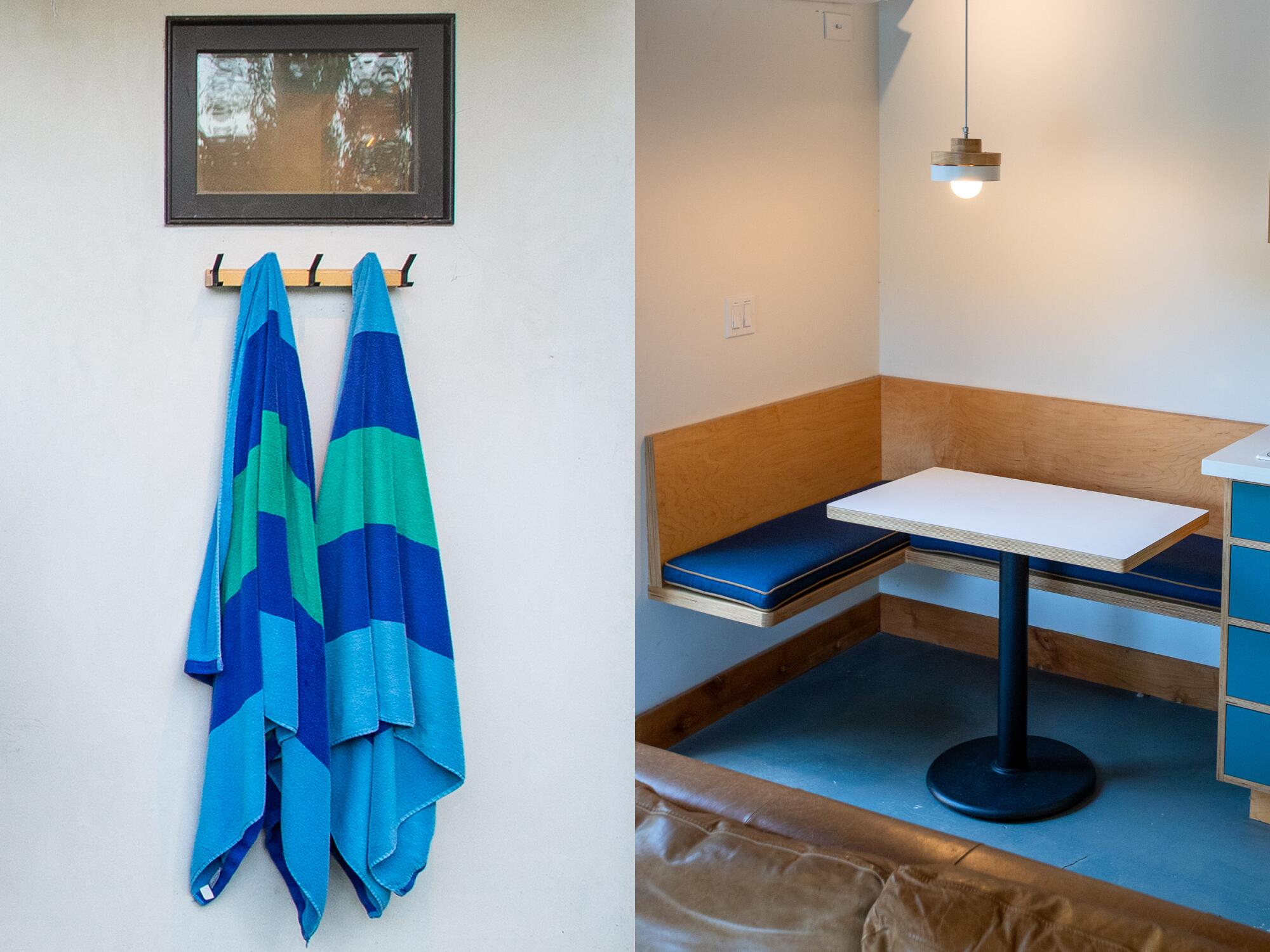
Sitting on the first floor of the ADU with its north-facing sliding glass door overlooking the pool, it’s easy to imagine guests never wanting to leave the cozy guesthouse.
“We are pretty popular,” Samantha says with a smile. “We met in Uganda and have lived all over. We have visitors every month from all over the world. That’s why we added the washer and dryer — because we wanted people to visit. We just had a family of five from Kenya stay with us for 10 days. Friends from Colorado are arriving this week, guests from Germany the following week. People love to come to L.A.”

Subscribers get exclusive access to this story
We’re offering L.A. Times subscribers special access to our best journalism. Thank you for your support.
Explore more Subscriber Exclusive content.
Cooke designed the structure to be compartmentalized in a way that makes multipurpose living flexible in a small space: The ground floor features a tiny banquette for meals, a full kitchen and a stackable washer and dryer, a bathroom and living space. Simple concrete floors allow a smooth transition from the pool and easy indoor-outdoor access for guests and Mona the dog.
The clean lines, colorful blue kitchen cabinets by Omar Avalos and a fun pop-out window seat that doubles as a bed suit the sunny disposition of the poolside ADU.
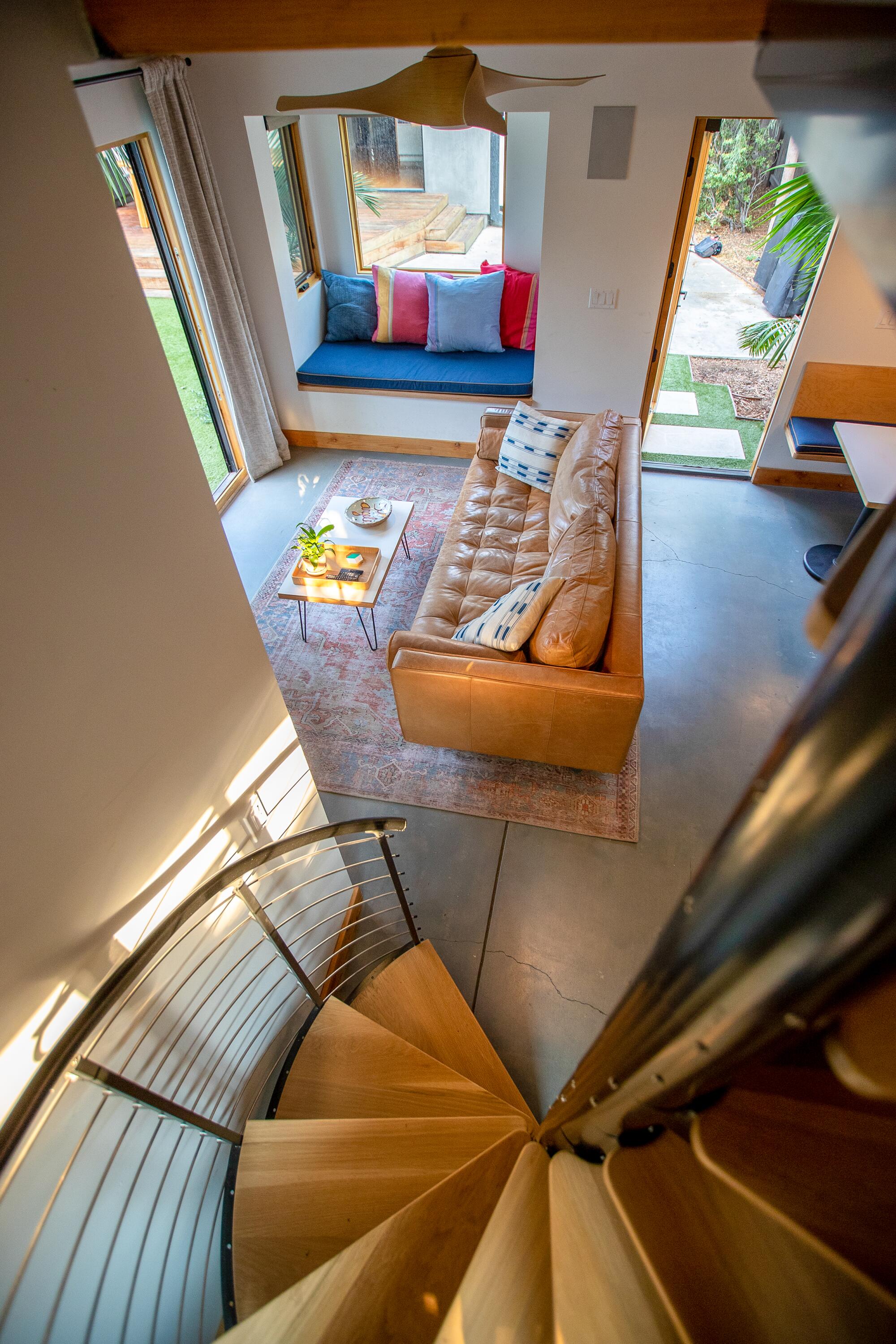
Because the ceilings are low, Cooke added open beams to give the interiors more depth. “It’s a trick to make it look like there is more height,” she says.
Up the spiral staircase to the second floor, there is a formal office for Navine, room for a drum set and guitars, a twin bed that lifts up to provide storage, and a queen-size Murphy bed that can accommodate guests when the bed is down or make space for a weight bench and dumbbells when the bed is upright. “I had never been able to work from home,” Navine says, citing his long commute to his office in Venice. “I needed a place where I could work, but I also needed the separation.” Two slim closets on either side of the bed offer storage for travelers, and a windowless wall on the south side of the ADU provides privacy for guests.
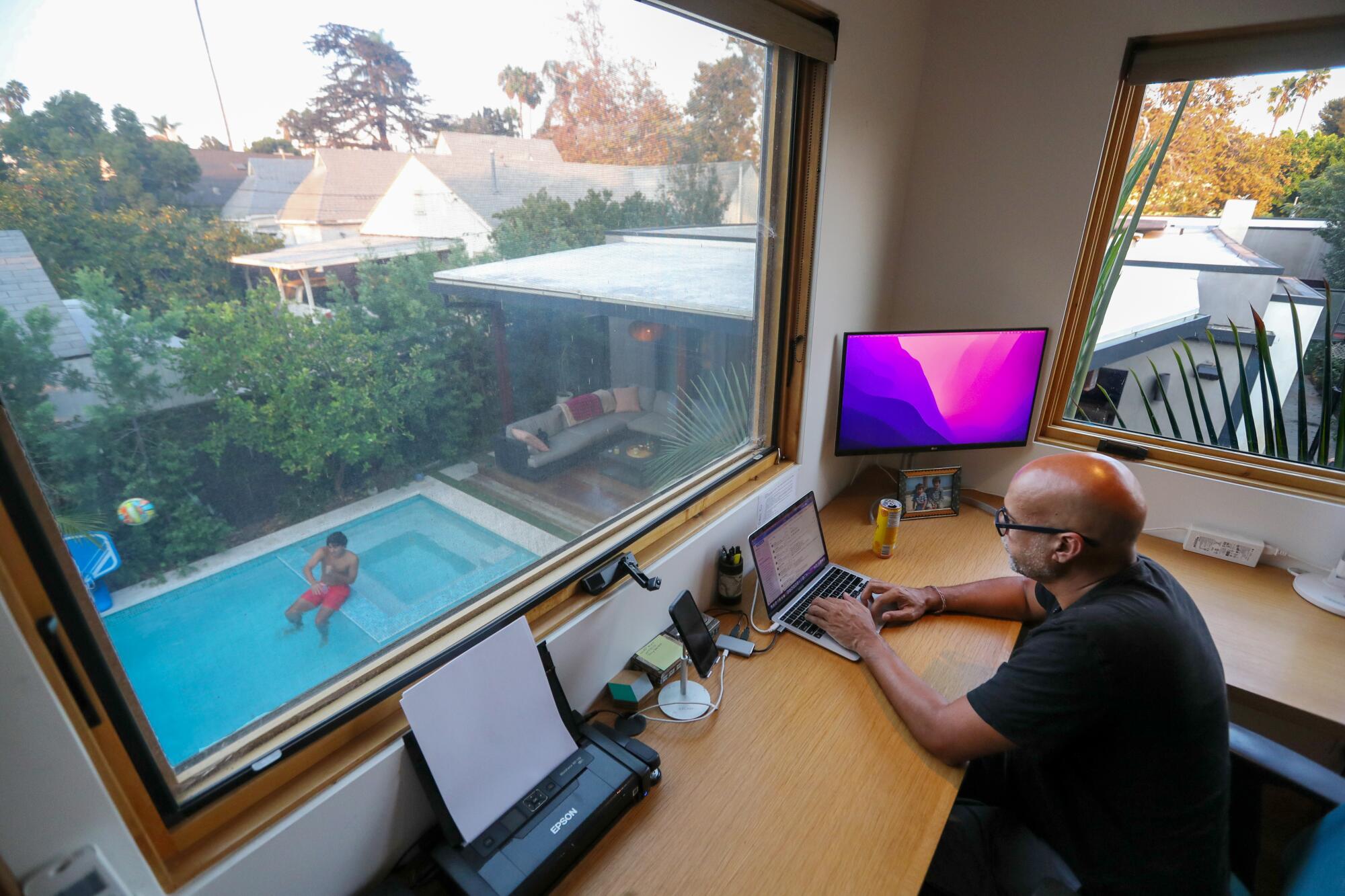
The project has prompted Samantha, who is originally from England, to think a lot about density in Los Angeles.
Why this gay couple from L.A. packed up and bought a home in Yucca Valley.
“I am a big fan of gentle human-scale density for our city and have been volunteering with the housing advocacy group Livable Communities Initiative,” she says. “Los Angeles is unusual when you fly over it. It’s flat and spread out. It’s absurd that we have all this land zoned for single families. It doesn’t seem fair that I’m allowed to build my ADU but we’re not able to build affordable housing. We need to make it easier to build multifamily housing above local businesses on commercial streets.” (In September, Gov. Gavin Newsom approved two new laws that allow underutilized and vacant commercial buildings to be converted into affordable housing.)
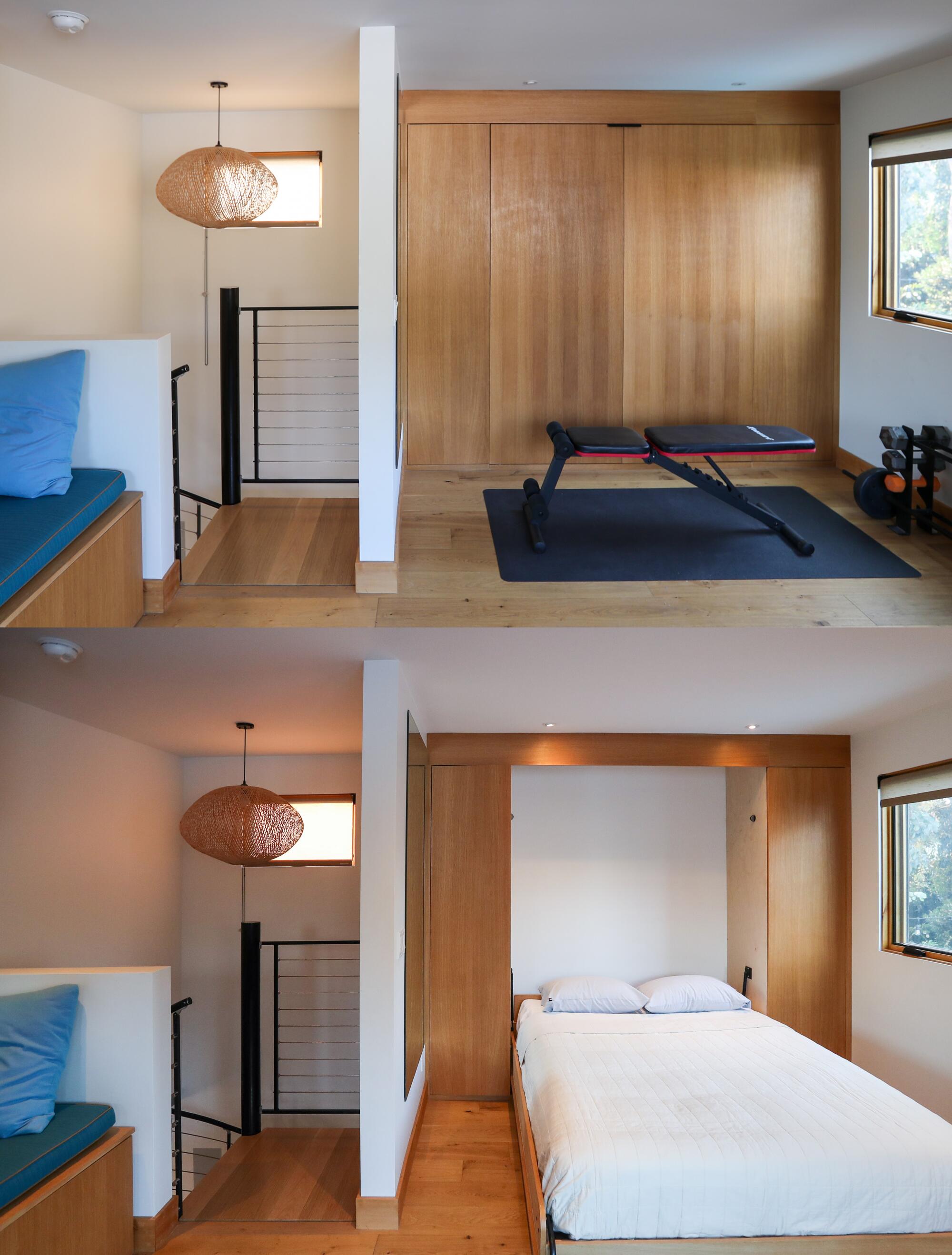
Today the ADU, which is located close to the main house and a covered porch, creates a welcoming compound for the family and their friends.
“It’s such a cool multipurpose space,” Samantha says. “It has one of everything. We even attached a movie screen to the outside of the ADU so we can watch movies in the backyard. We use it for so many different things. What’s that saying? ‘If you build it, they will come.’”
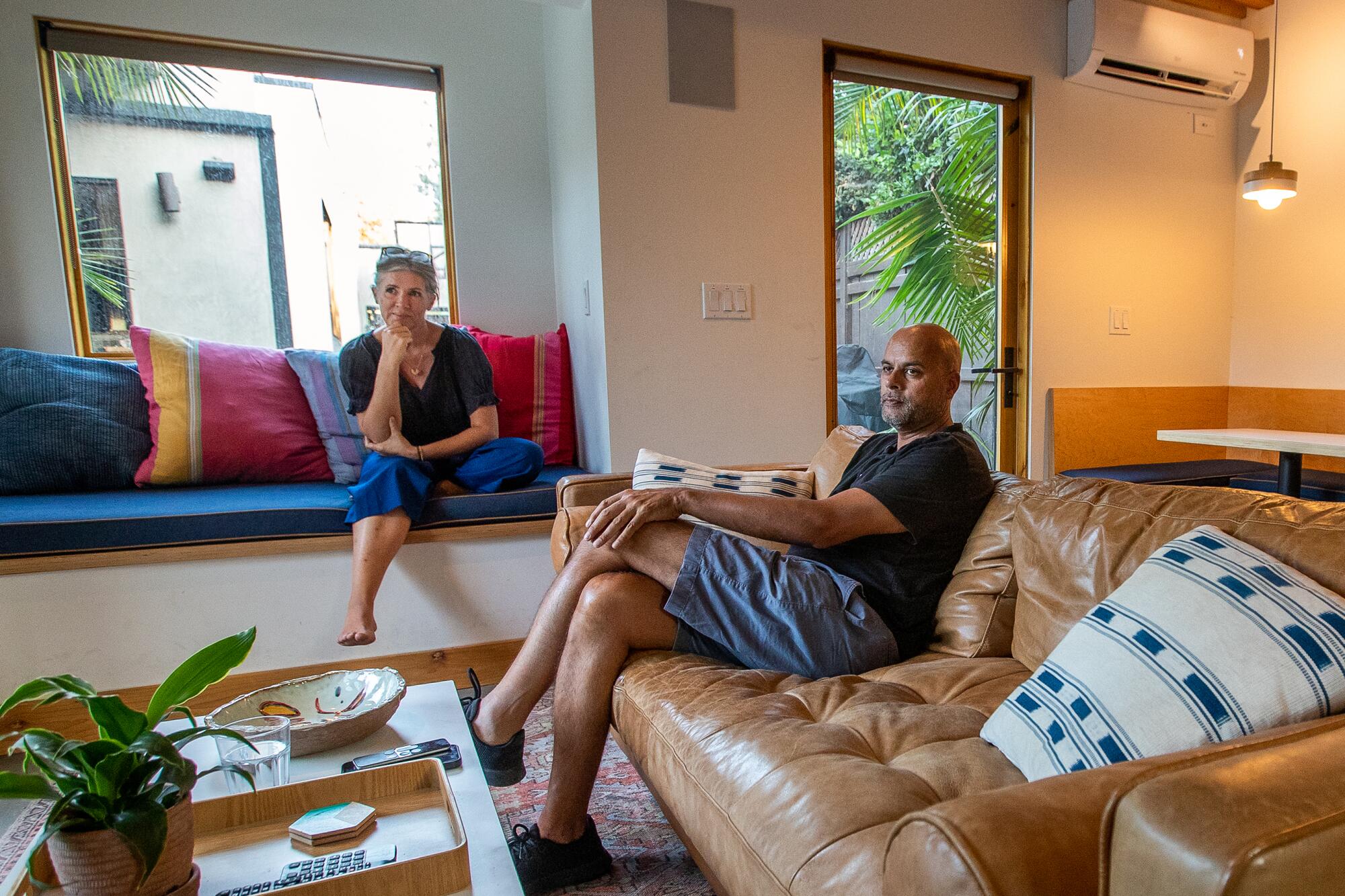
More Los Angeles ADUs
They worried about long-term housing for their disabled son — until they built an ADU
This ADU rental with windows galore is a houseplant lover’s dream
How an aging Tudor’s ADU reunited a family and brought them closer together
They were spending all their income on rent. A garage turned ADU saved them
How a struggling single mom built an ADU, without killing a 60-year-old tree
How an unremarkable alley-facing garage in West L.A. became a stylish ADU
They turned a house full of cockroaches and code violations into a ‘must have’ home — and ADU
They turned a one-car garage into a stunning ADU to house their parents. You can too
He challenged himself to build an ADU for under $100,000. What’s his secret?
She built a granny flat in Echo Park: How it saved her during the pandemic
More to Read
Sign up for You Do ADU
Our six-week newsletter will help you make the right decision for you and your property.
You may occasionally receive promotional content from the Los Angeles Times.
