Hafley house
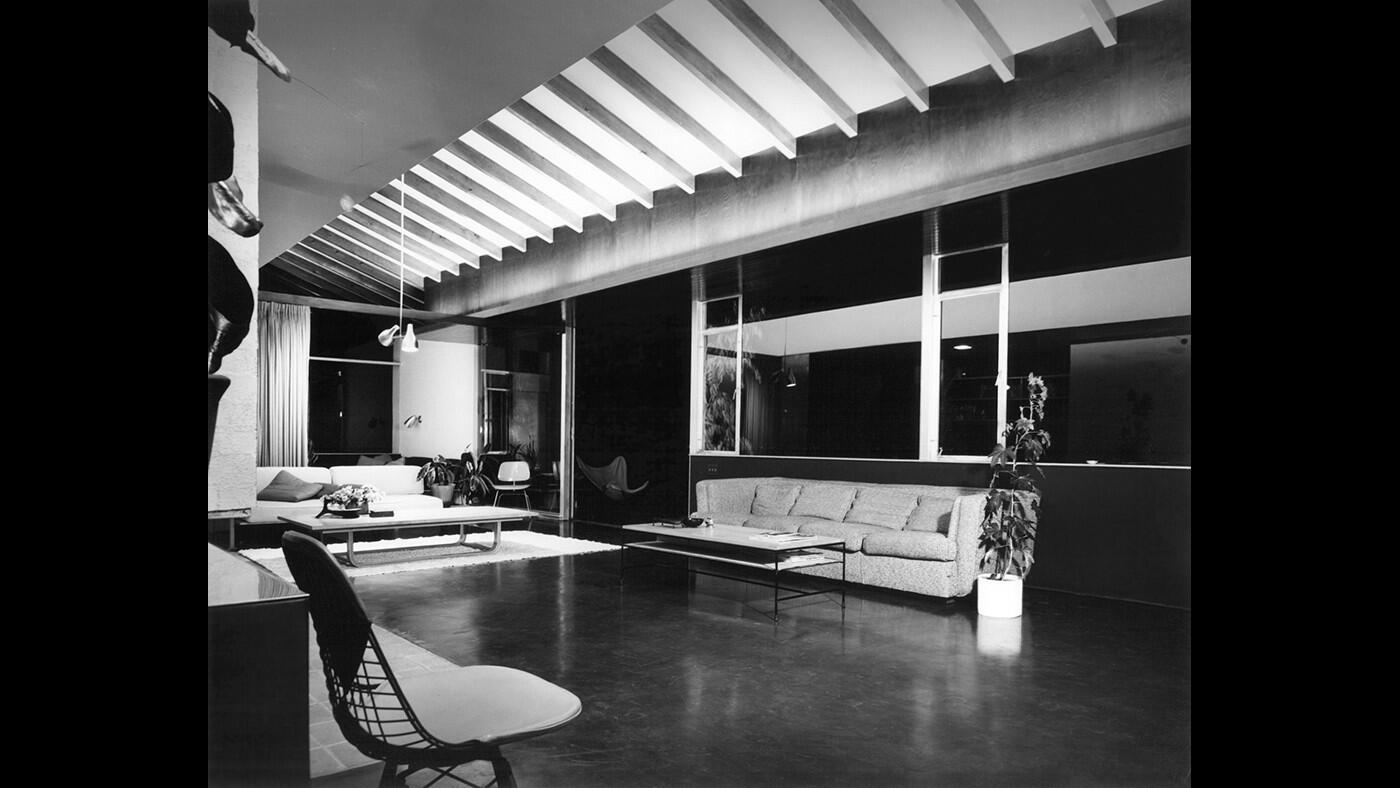
The Hafley and Moore House, 1953. Period black-and-white photos by master architectural photographer Julius Shulman, part of the Hafleys’ archives, gave architect Kelly Sutherlin McLeod clues to the furnishings and the use of the room-divider curtain, which had been replaced by a framed-in mirrored wall. Clues to colors were found in the Hafleys’ family photo albums.
(Julius Shulman / Getty Research Institute, Los Angeles)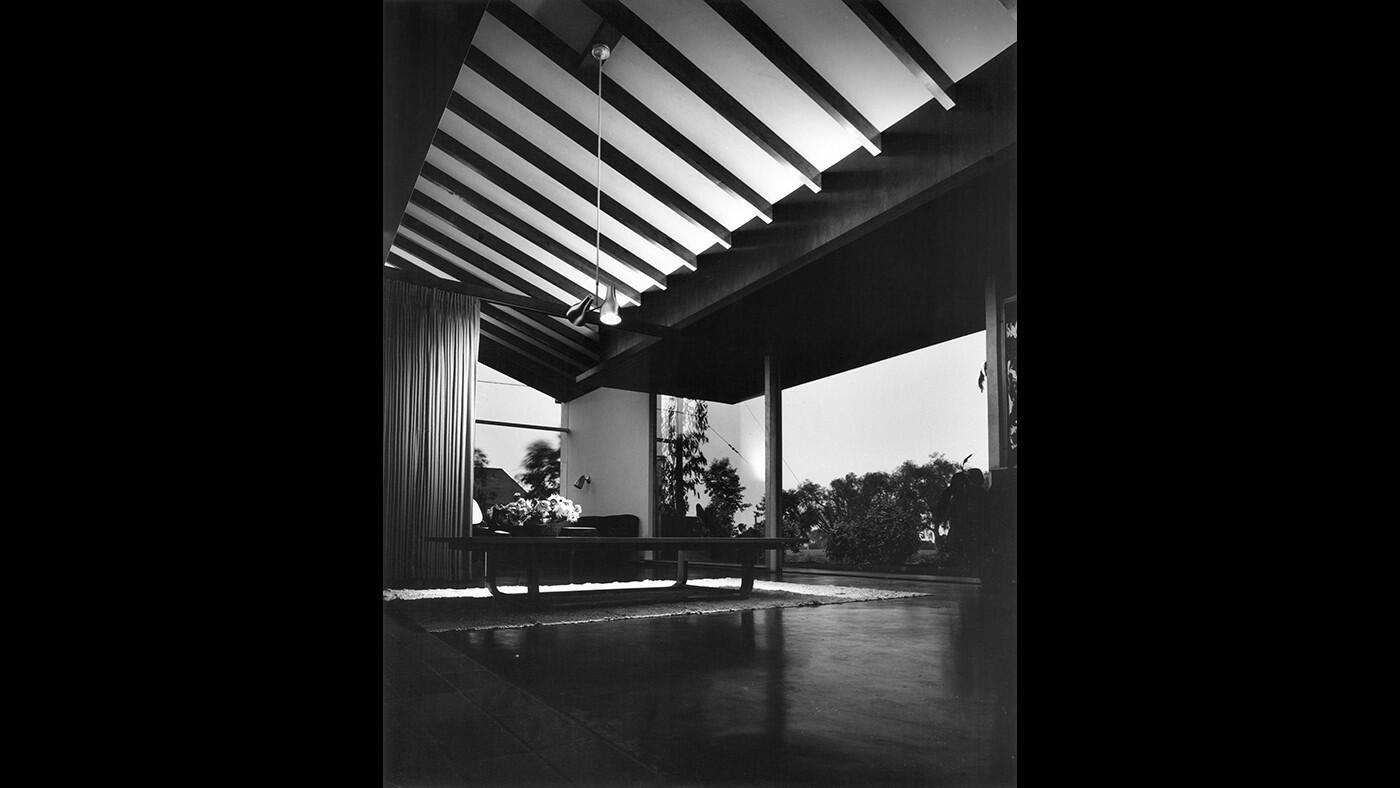
Period black-and-white photos by master architectural photographer Julius Shulman, part of the Hafleys’ archives, gave McLeod clues to the furnishings and the use of the room-divider curtain, which had been replaced by a framed-in mirrored wall. Clues to colors were found in the Hafleys’ family photo albums. (Julius Shulman / Getty Research Institute, Los Angeles)
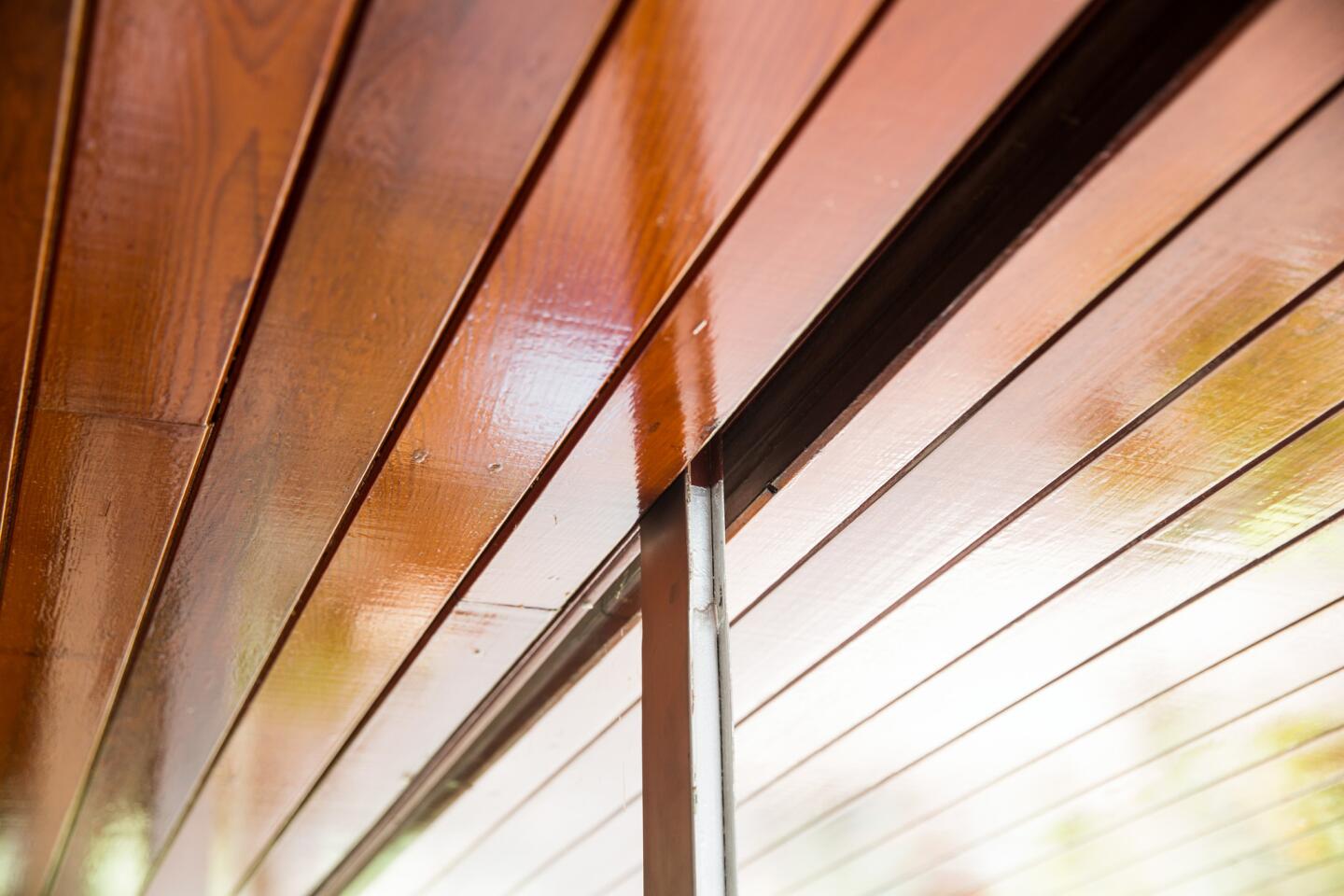
Neutra hid the sliding glass door’s metal track and top frame inside the redwood soffit so that the sightline would flow unimpeded from indoors to outside.
(Marcus Yam / Los Angeles Times)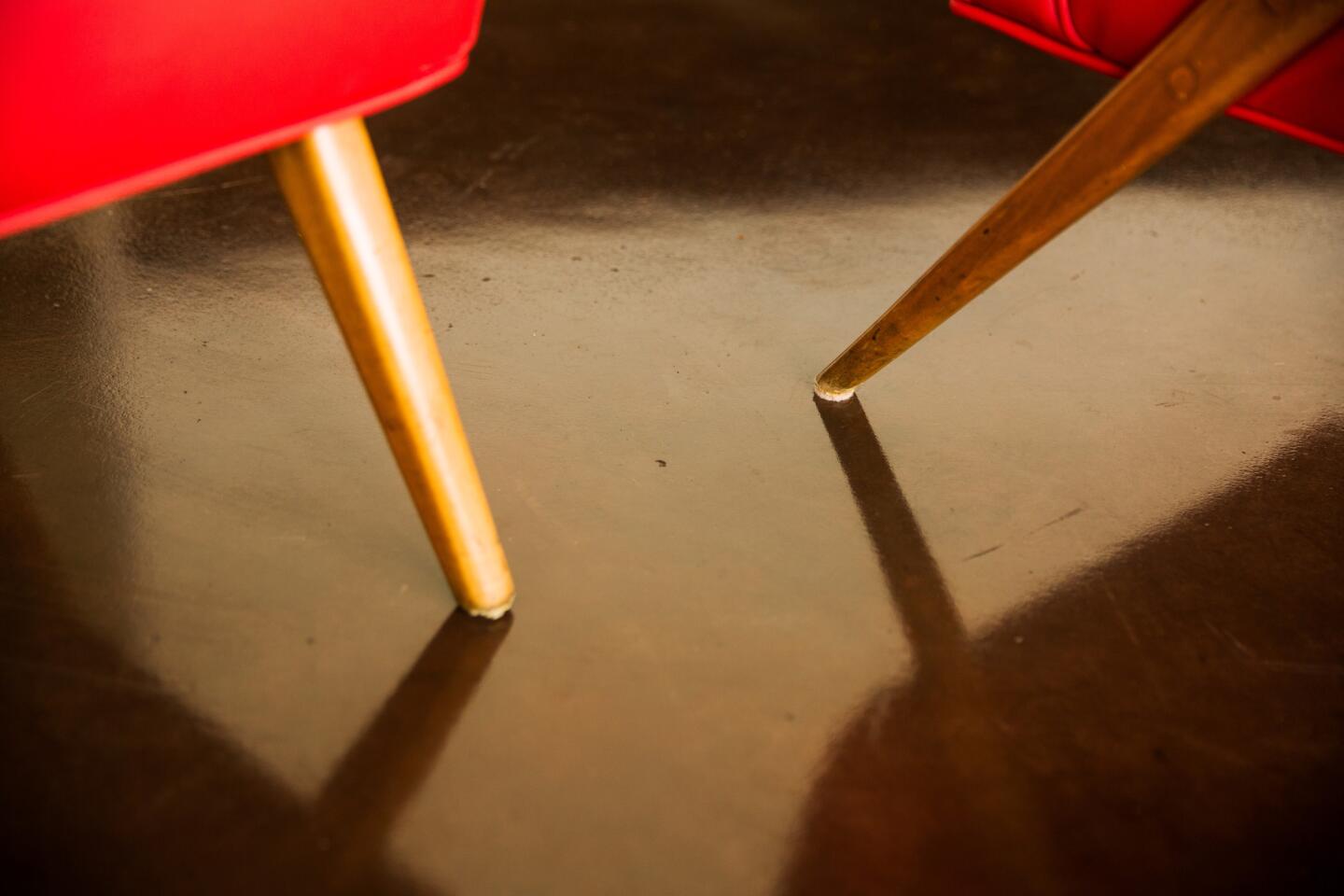
The rich espresso color of the poured-concrete floor stood the test of time, and only needed repair where nails had anchored wall-to-wall carpeting added later by the Hafleys.
(Marcus Yam / Los Angeles Times)Advertisement
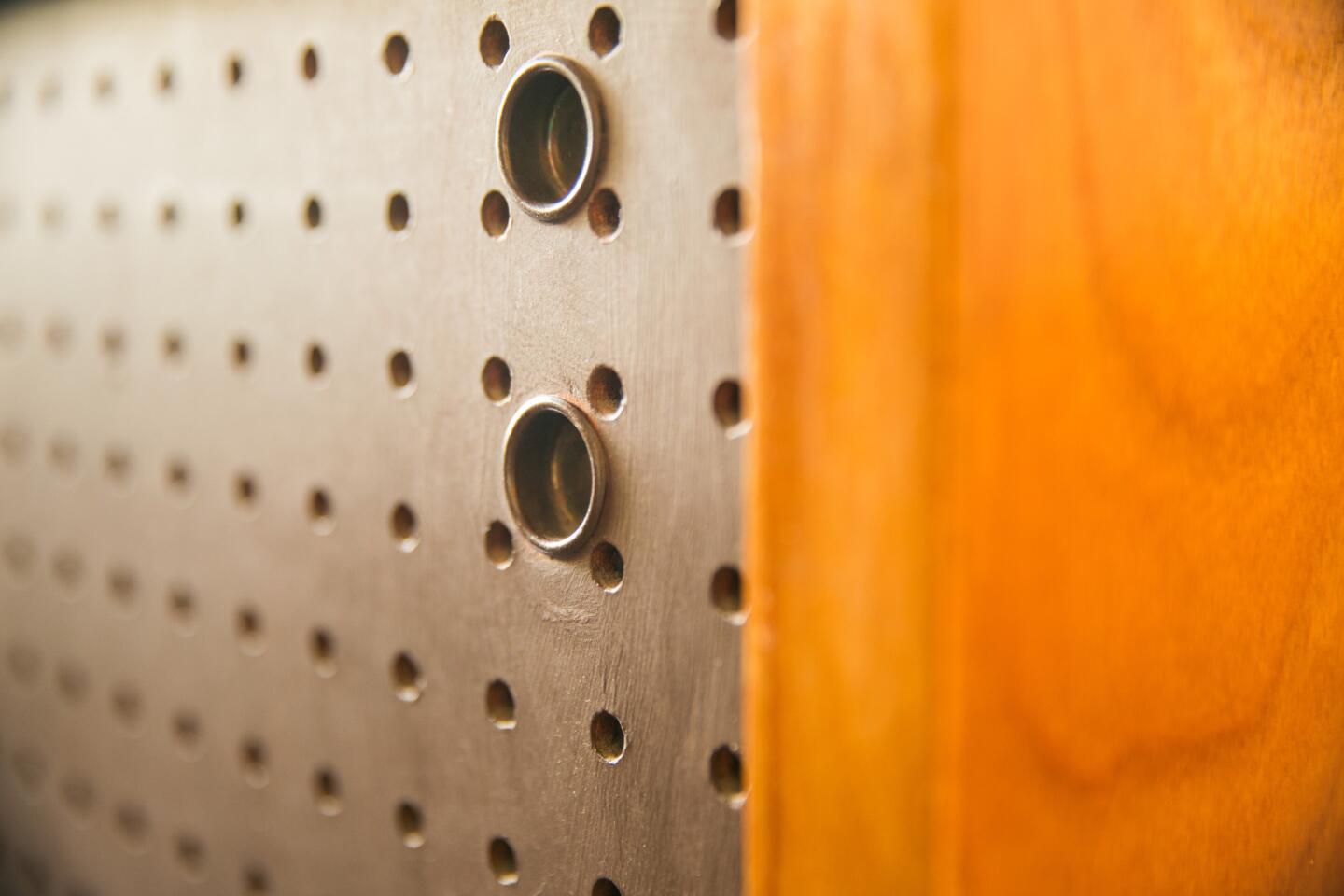
Neutra made the commonplace seem uncommon, demonstrated by his use of materials such as birch veneer over plywood and Masonite pegboard cabinet front panels.
(Marcus Yam / Los Angeles Times)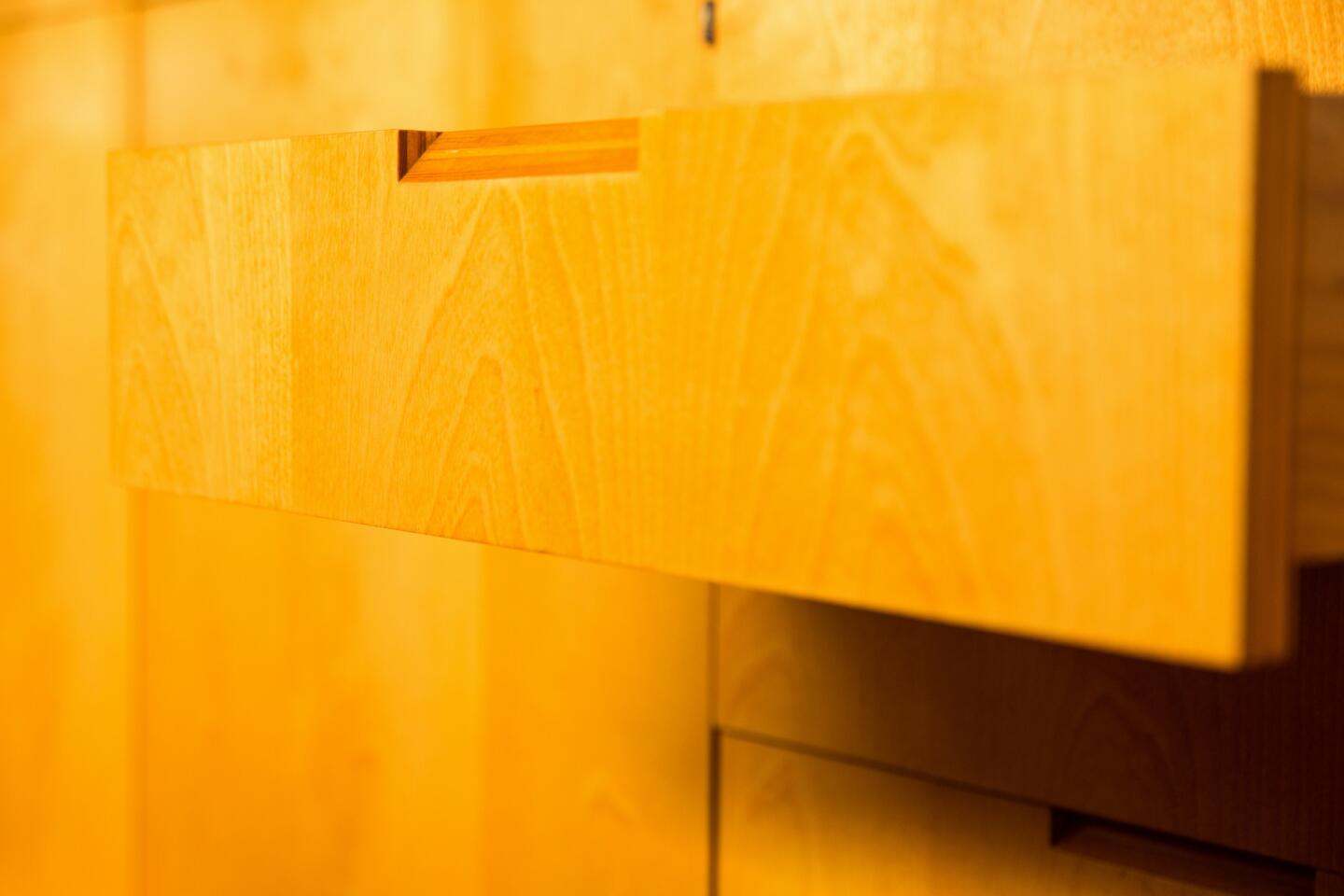
By cutting angled handles into the veneered plywood kitchen cabinetry, Neutra eliminated the visual clutter of hardware.
(Marcus Yam / Los Angeles Times)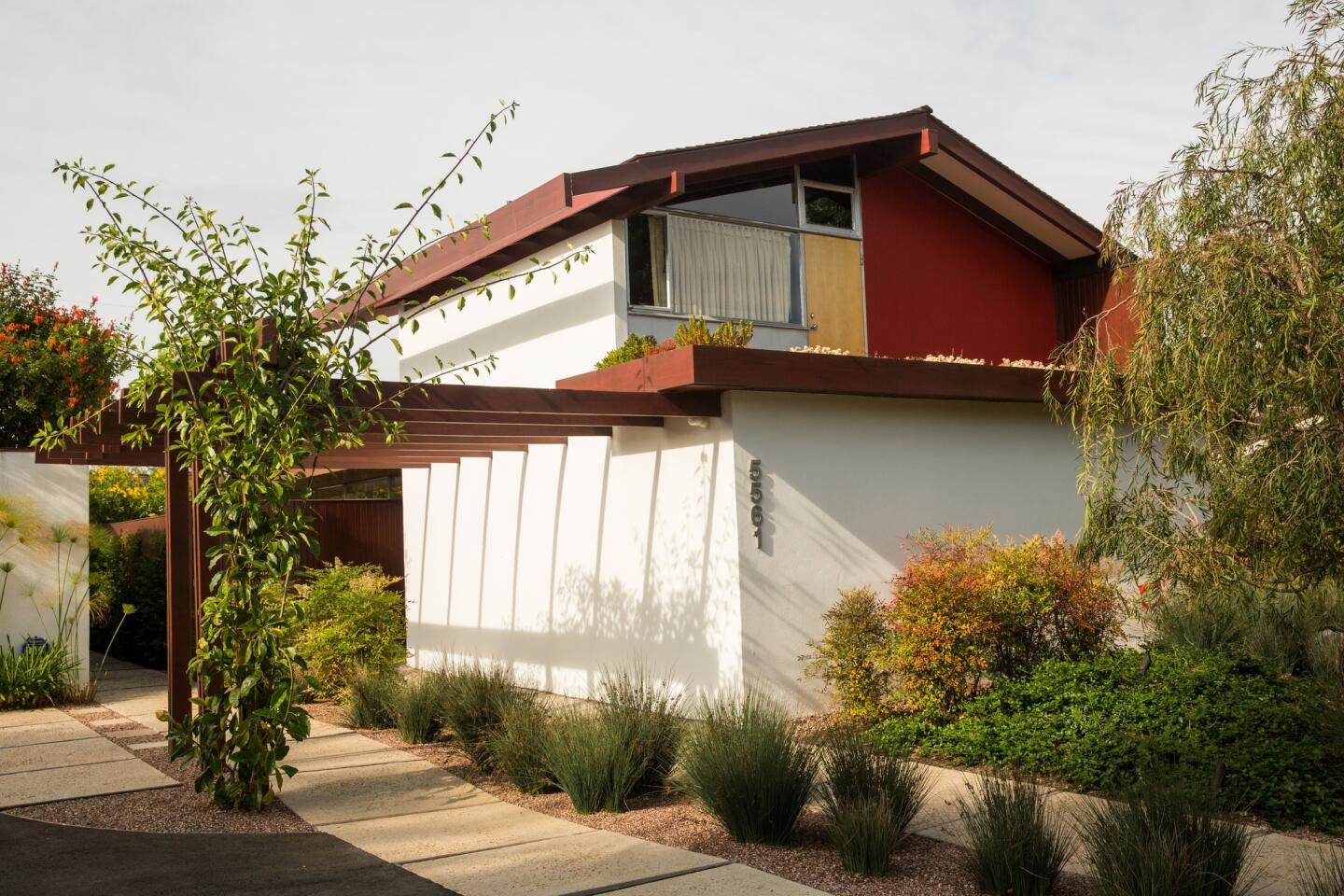
The Hafley House in Long Beach, designed by architect Richard Neutra, was recently renovated by architect Kelly Sutherlin McLeod.
(Marcus Yam / Los Angeles Times)


