Coyote House: Study in green in Montecito
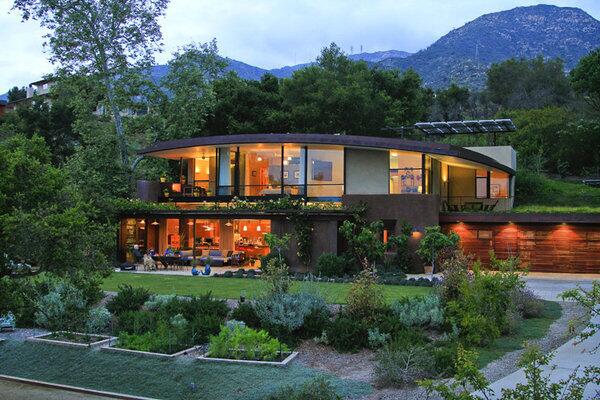
By Barbara Thornburg
Ken Radtkey, founder of Blackbird Architects in Santa Barbara, and Susan Van Atta, president of Van Atta Associates in Santa Barbara, nestled their new house into the hillside, with open living spaces and a study on the ground floor and three bedrooms upstairs. Note the arced green roof, the second green roof at right, above the garage, and the ground-floor veranda at the front of the house, all of which we’ll revisit. (Ricardo DeAratanha / Los Angeles Times)
Architect Ken Radtkey and landscape architect Susan Van Atta have built a three-bedroom Montecito house that not only is loaded with green features but also stands on its own as a comfortable, beautiful, livable family home.
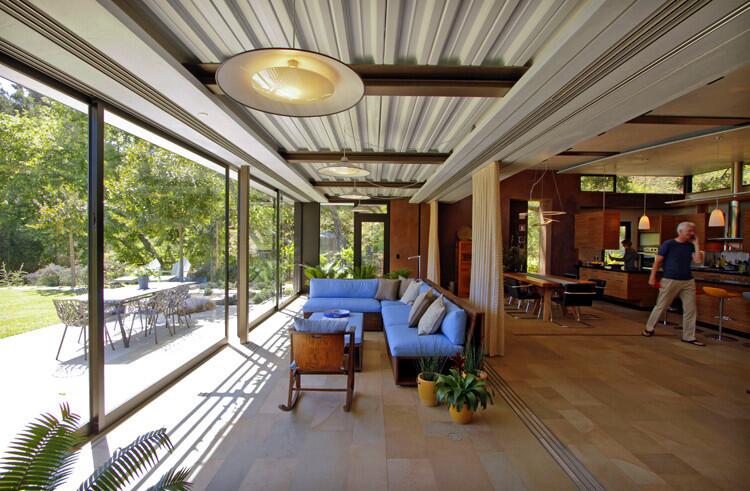
At the front of the house is the couple’s modern take on the veranda. A covered room has front and back sets of glass pocket doors that can open up or seal off the main living room in various ways, depending on the season and weather. In winter, close both sets of glass doors and you have a toasty sun room. In spring and fall, close the doors nearest the living room and you can enjoy a covered porch. In summer, open both sets of doors and you’ll have breezes to cool the house naturally. (Ricardo DeAratanha / Los Angeles Times)
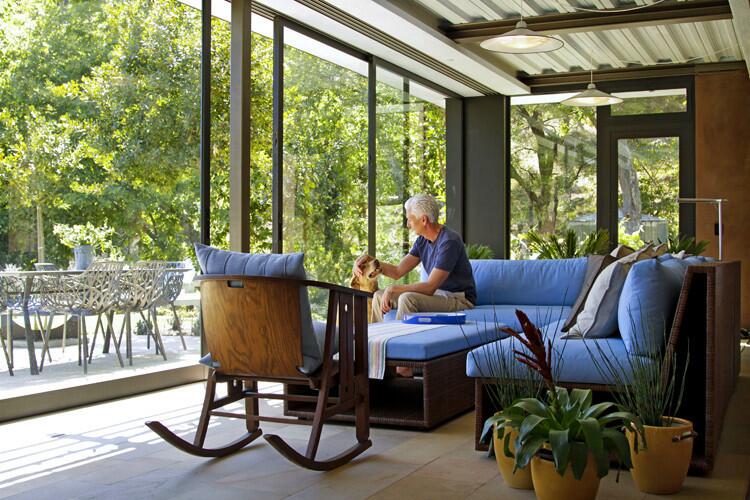
Radtkey with Sage on the veranda. (Ricardo DeAratanha / Los Angeles Times)
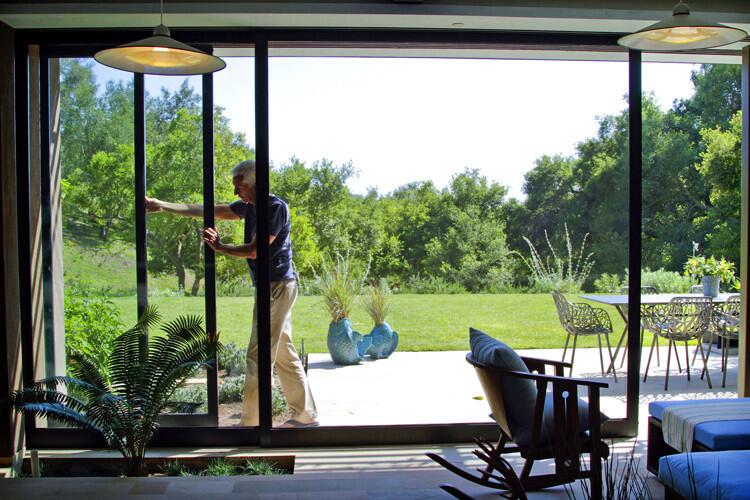
The architect slides away the pocket doors for a direct connection to the frontyard. (Ricardo DeAratanha / Los Angeles Times)
Advertisement
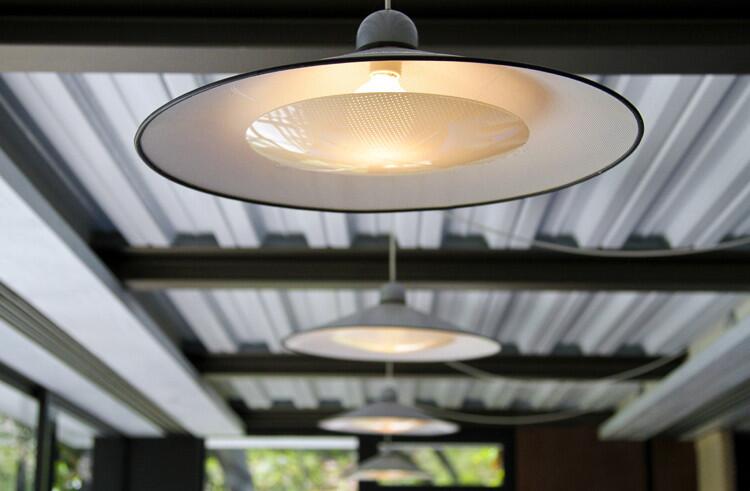
Radtkey says he couldn’t find the exact light fixtures he wanted for the veranda, so he used components from two different designs to create his own: a conical shade with just the right kind of diffuser. With abundant glass, the veranda lights rarely go on during the day – except for the photographer’s camera. (Ricardo DeAratanha / Los Angeles Times)
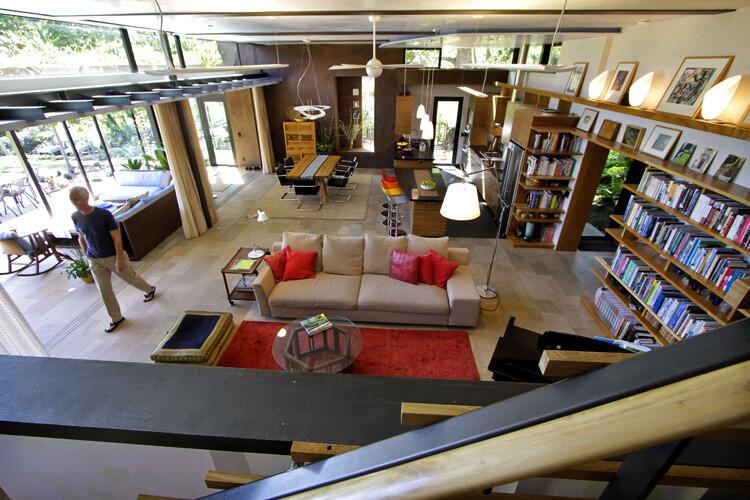
The first floor has an open plan for the kitchen, dining and living areas. The sandstone floor, which is equipped with radiant heat, continues out to the veranda for a seamless boundary between inside and out. A dozen highly flammable eucalyptus trees — by coincidence, cut down just months before the November 2008 Tea fire that swept through the region — were used to build bookcases and the dining table, among other things. (Ricardo DeAratanha / Los Angeles Times)
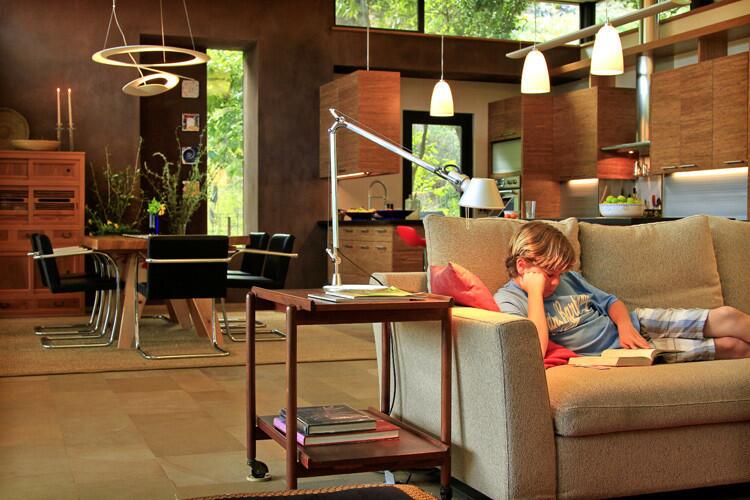
Kellen, 11, the younger of the couple’s two sons, in the main living area. (Ricardo DeAratanha / Los Angeles Times)
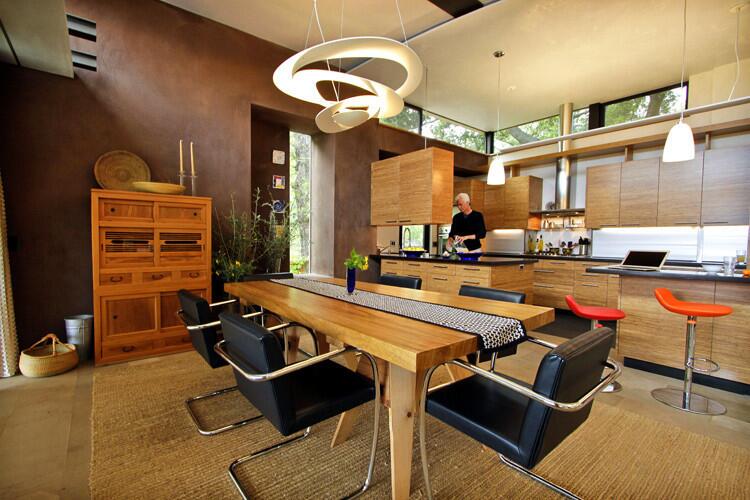
The dining table was made from one of the property’s eucalyptus trees. The kitchen cabinetry is bamboo. The countertops are Caesarstone, one of the manufactured quartz surfaces considered to be a green alternative to slab stone because less material is wasted in the production process and because the quartz can be recycled into a new counter if the kitchen ever is remodeled. Clerestory windows let in more natural light. (Ricardo DeAratanha / Los Angeles Times)
Advertisement
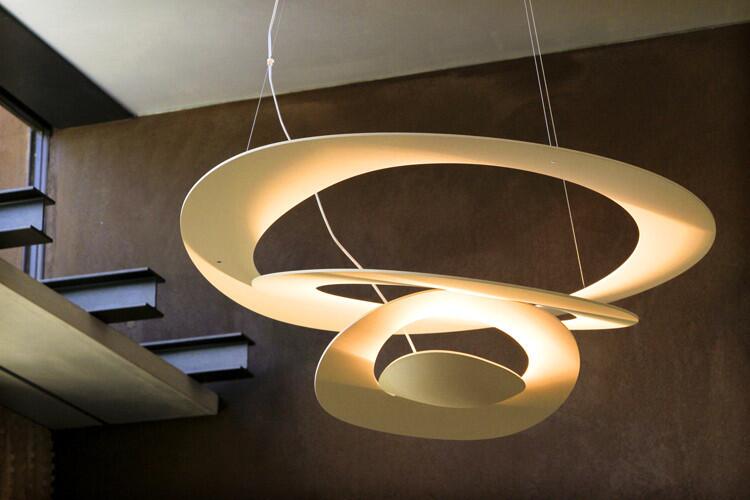
The light above the dining table is the Pirce lamp, a 2009 design by Giuseppe Maurizio Scutella manufactured by Artimide. (Ricardo DeAratanha / Los Angeles Times)
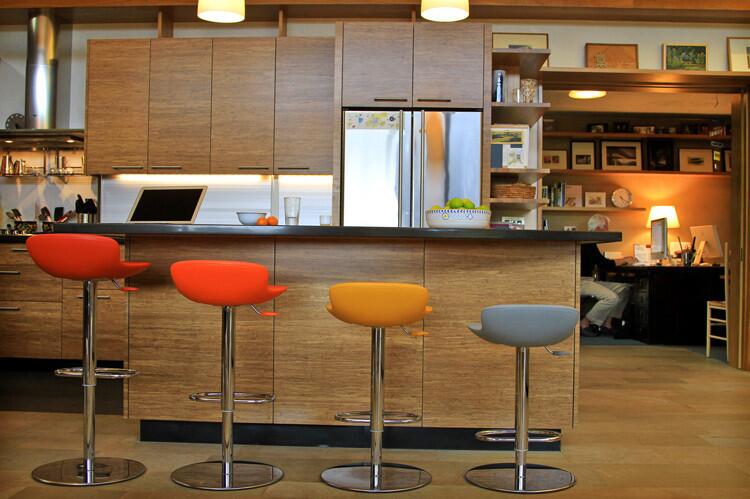
Kitchen counter seating for the family of four: the Leo stools from Room & Board. In the distance, Radtkey works in the study. (Ricardo DeAratanha / Los Angeles Times)
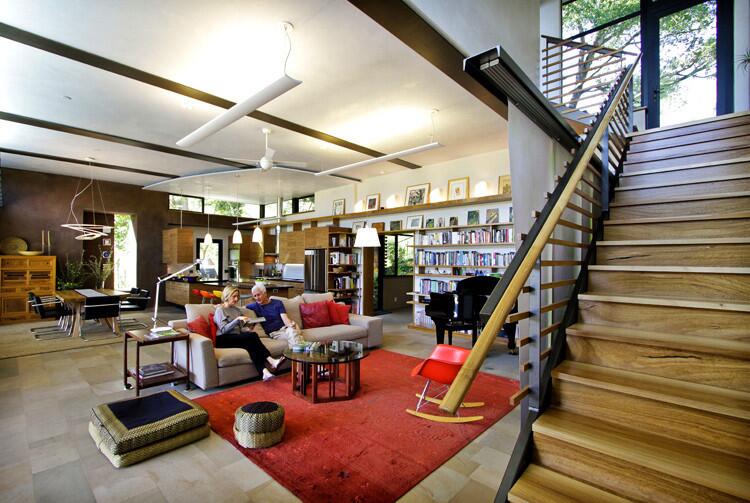
Susan Van Atta and husband Radtkey in the living room. The stairs and banister also were made from eucalyptus harvested on site. “Designing sustainably was a given for us,” says Radtkey, founder of Blackbird Architects, a Santa Barbara firm with an emphasis on sustainable design. “But the most important goal was to make a great home.” (Ricardo DeAratanha / Los Angeles Times)
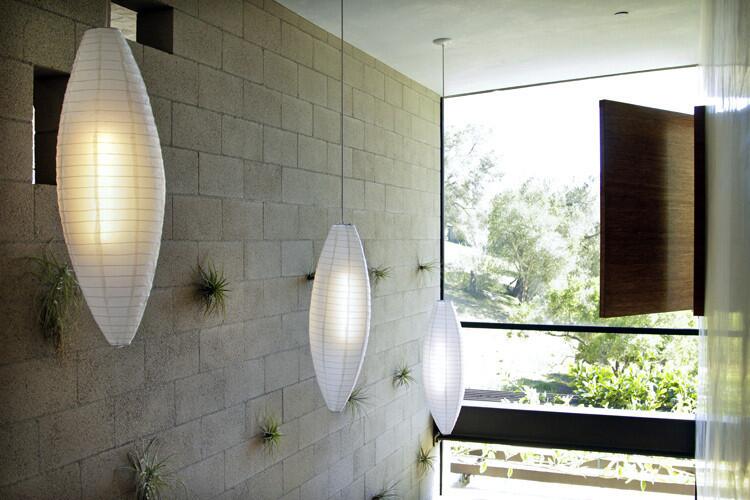
The block wall by the stairs is “planted” with air plants, which need no soil to survive. The lights are another Radtkey mash-up. At the time of construction, the architect couldn’t find the kind of energy efficient lanterns that he wanted, so he made his own -- what he describes as $10 paper lanterns that he fitted with $150 dimmable LED components. (Ricardo DeAratanha / Los Angeles Times)
Advertisement
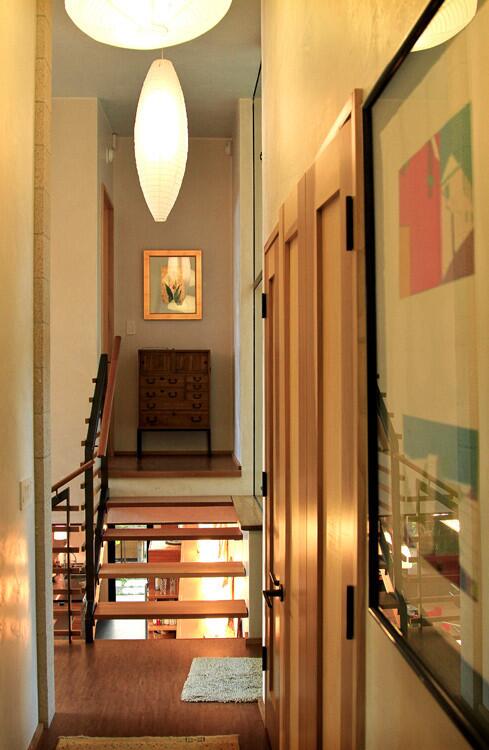
Passage to the second floor, which has three bedrooms. (Ricardo DeAratanha / Los Angeles Times)
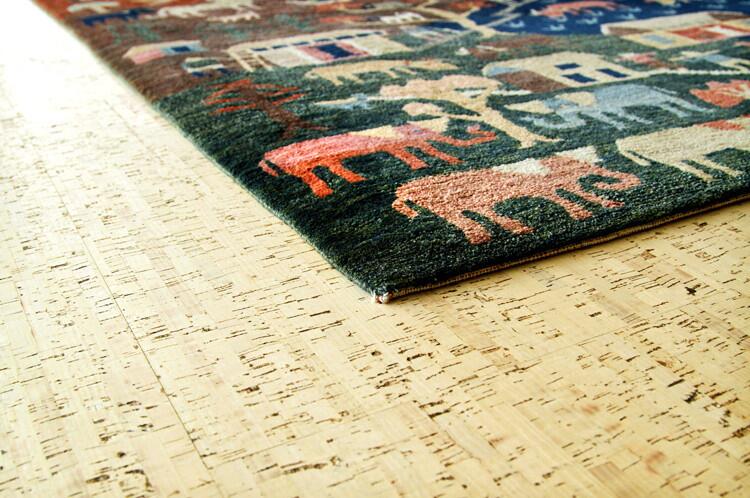
Cork flooring in the master bedroom: another sustainable material that lends natural beauty to the interiors. (Ricardo DeAratanha / Los Angeles Times)
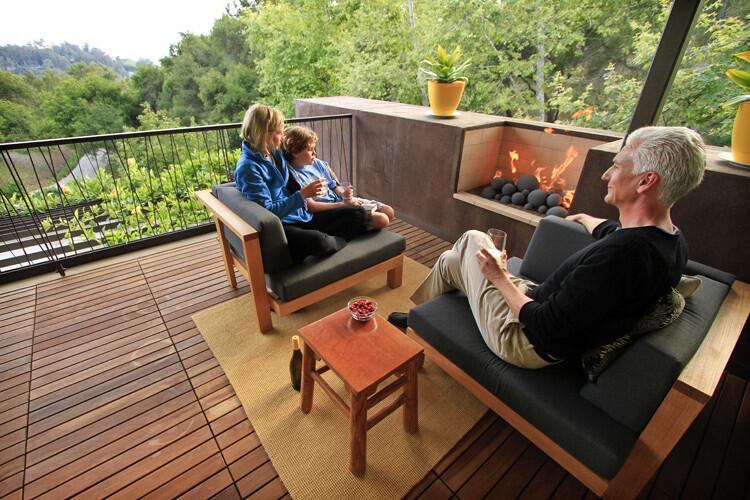
Van Atta, Kellen and Radtke on a terrace off the master bedroom. The flowering vine in the background is growing atop the first-floor veranda. (Ricardo DeAratanha / Los Angeles Times)
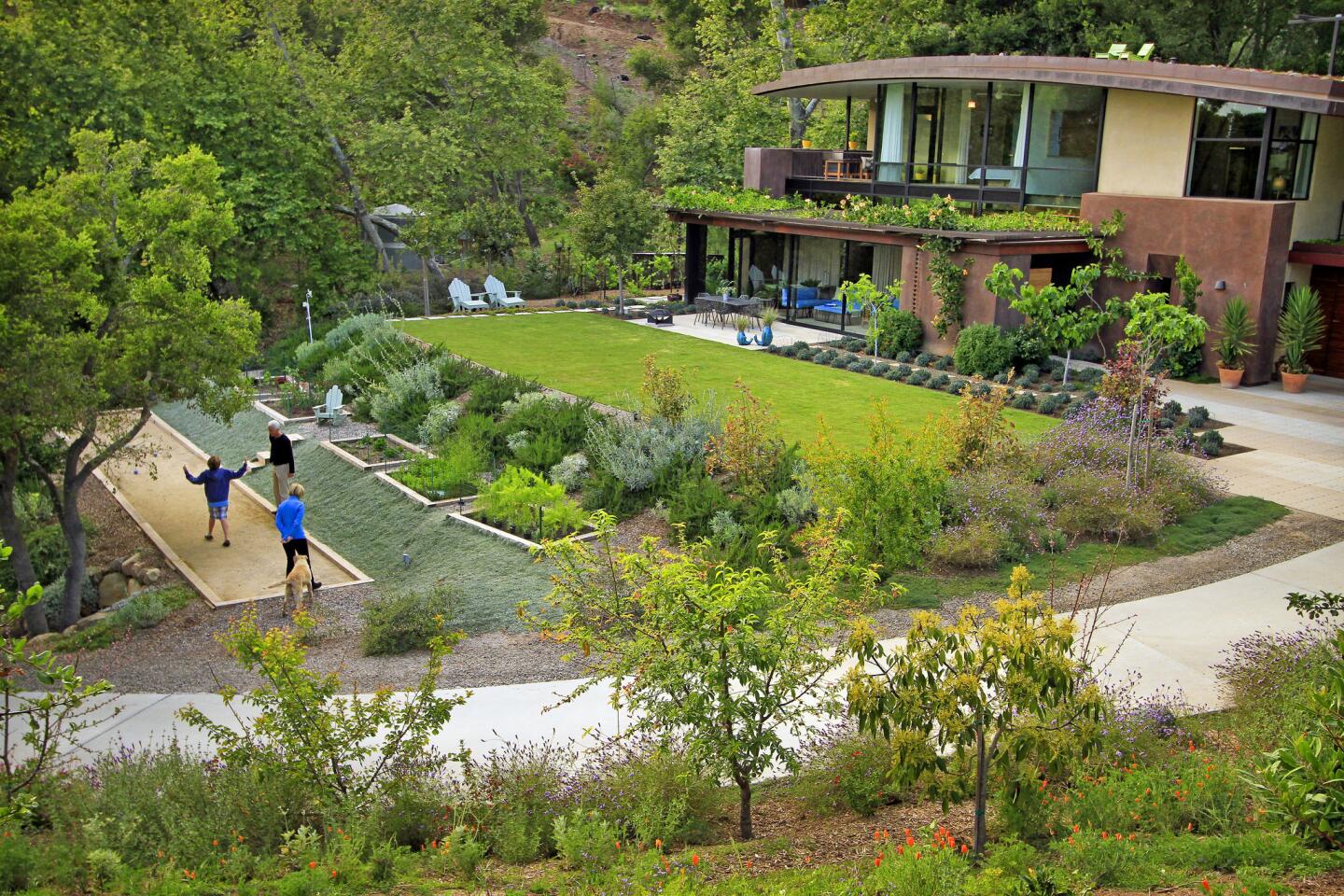
A wider angle shows how the veranda opens onto the garden with its bocce court; the master bedroom and terrace pictured earlier sit directly above. The garden, including more than two dozen fruit trees, native plants and a lawn for kids to play on, are irrigated with gray water from the house as well as rainwater stored in cisterns. Note the two green chairs in the upper right corner, on the planted roof. (Ricardo DeAratanha / Los Angeles Times)
Advertisement
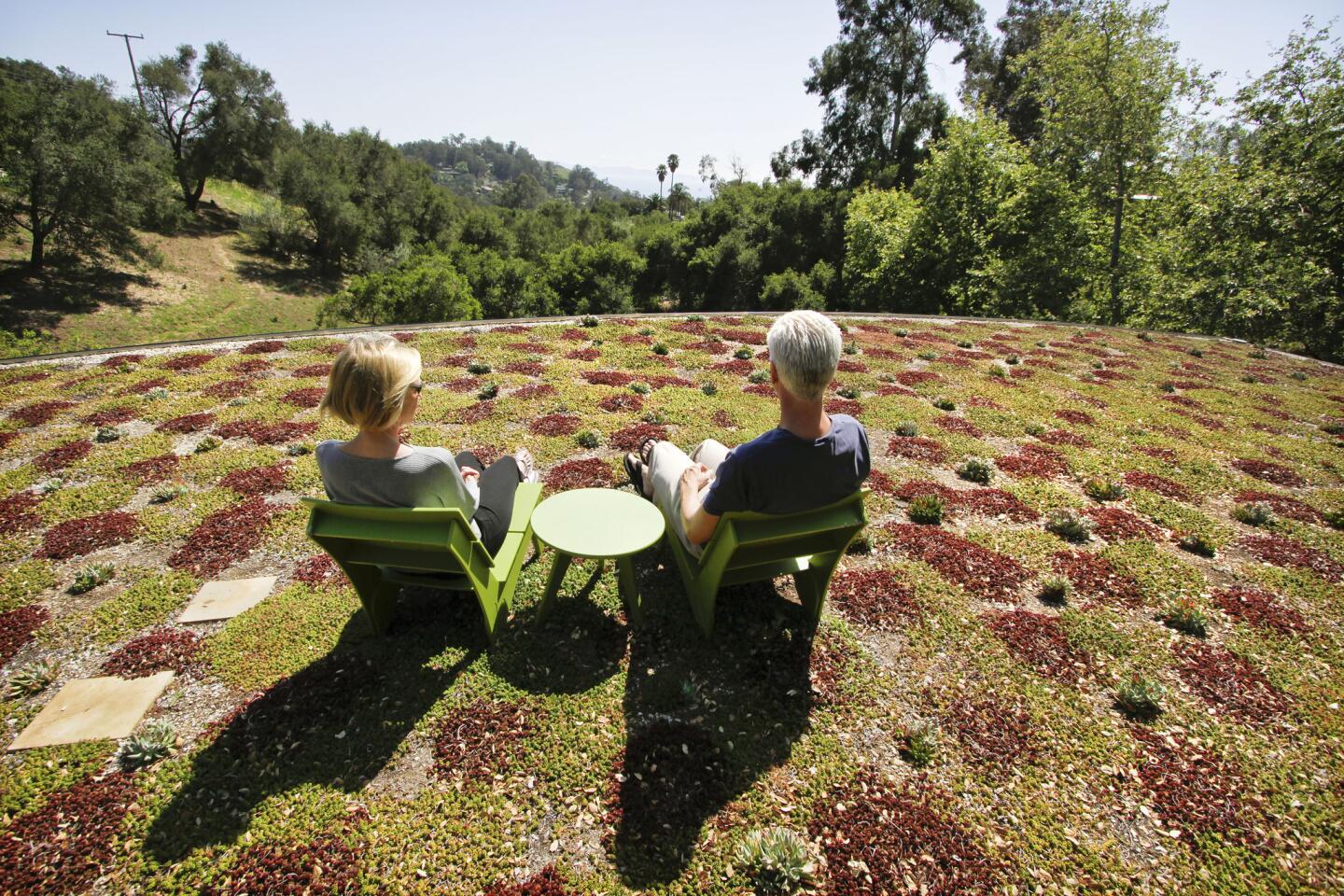
Landscape architect Van Atta planted the second-floor roof with sedum and dudleya. “Instead of looking out across a hot roof, we have a lovely green area to entertain friends,” she says. Combined with rooms that are partially bermed into the hillside, the green roof further merges the house into the landscape. (Ricardo DeAratanha / Los Angeles Times)
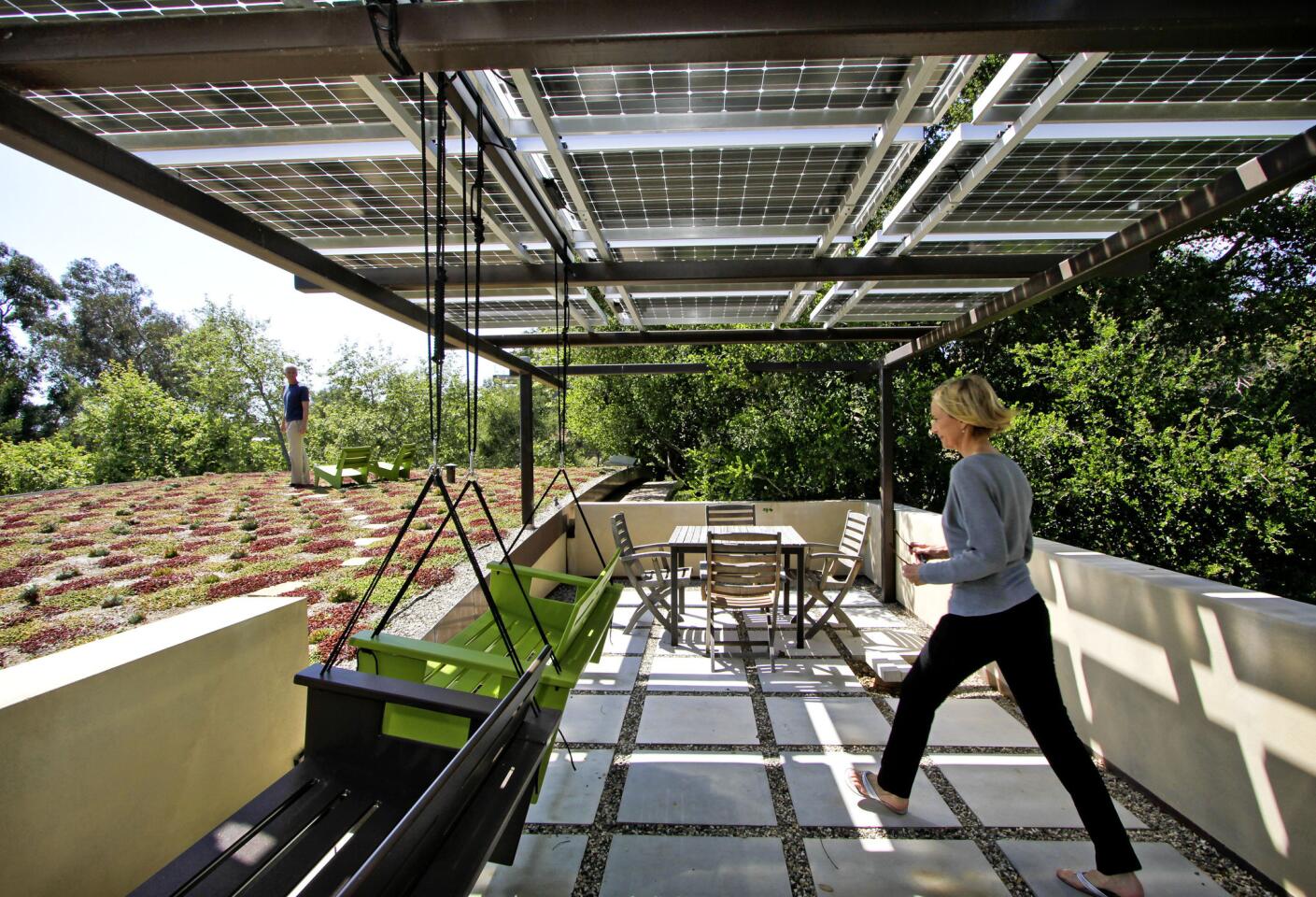
Solar panels configured as a pergola not only generate nearly all of the house’s electricity but also create a shady viewing deck. This “mirador” uses bifacial photovoltaics, solar panels with a top surface that generates electricity from direct sunlight and a bottom surface that generates power from reflected ambient light. (Ricardo DeAratanha / Los Angeles Times)
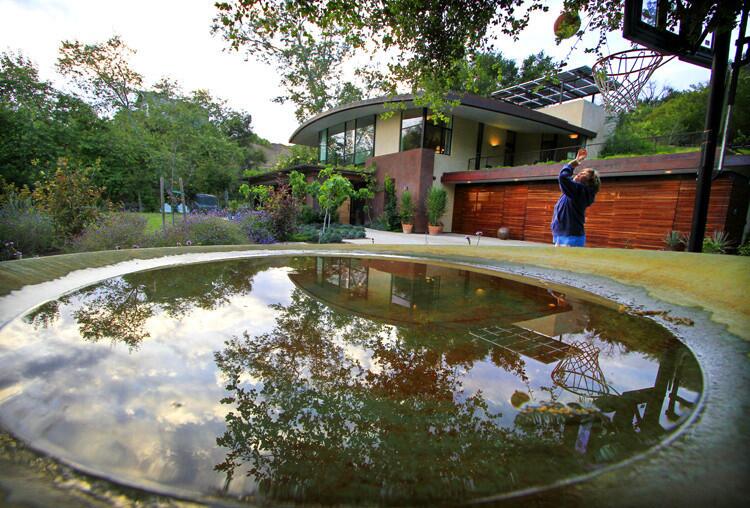
A birdbath reflects the mirador’s solar-panel pergola and the upper green roof, which is arced so rainwater gently flows down to a lower rooftop meadow atop the garage. From there, a gutter feeds rainwater to a series of sophisticated cisterns that can store about 10,000 gallons. (Ricardo DeAratanha / Los Angeles Times)
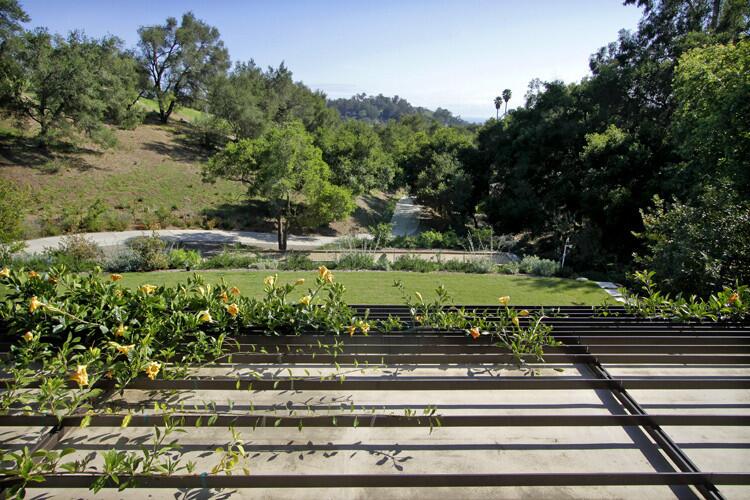
Flowering vines grow atop the veranda, with the family’s lawn and the driveway in the distance. “A lawn at a LEED platinum home may not make sense,” Radtkey says, referring to the top rating the house received from the U.S. Green Building Council. “But there’s a quality-of-life issue that you have to consider. Our sons love volleyball and badminton, and we wanted a lawn for them to play on.” The grass is watered by capillary action, which uses less water than conventional sprinklers. Below the surface, a plastic pan can channel rain stored in the cisterns across the sandy subsurface, so water reaches grass roots through a wicking effect, Van Atta said. (Ricardo DeAratanha / Los Angeles Times)
Advertisement
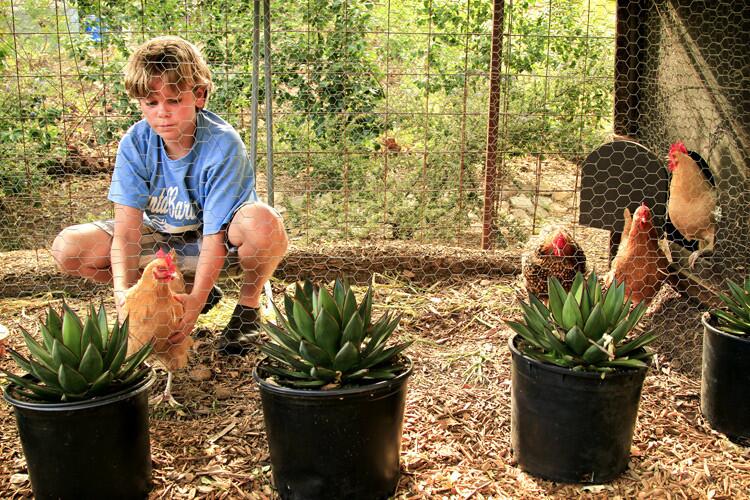
Kellen pays a visit to the five chickens in the side yard. The cackling hens have become family pets that eat leftovers, supply rich manure for the compost pile and produce fresh eggs daily. (Ricardo DeAratanha / Los Angeles Times)
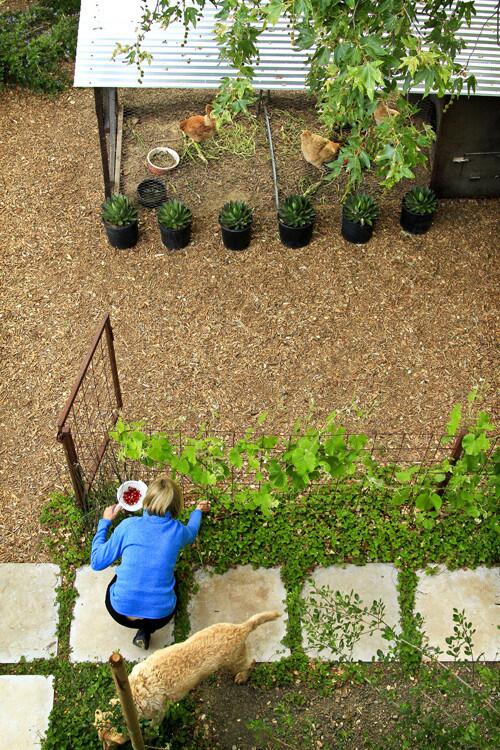
Van Atta collects berries in the side yard. “Right now we get about one-fifth of our food from the new garden and chickens,” she says, “but we expect much more as the garden and orchard mature.” (Ricardo DeAratanha / Los Angeles Times)
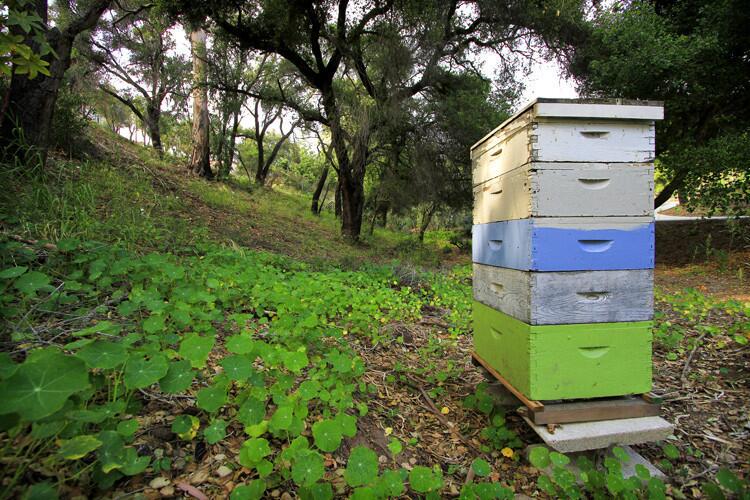
Near the bottom of the driveway, a new beehive will produce fresh honey for toast as well as pollinators for the orchard. (Ricardo DeAratanha / Los Angeles Times)
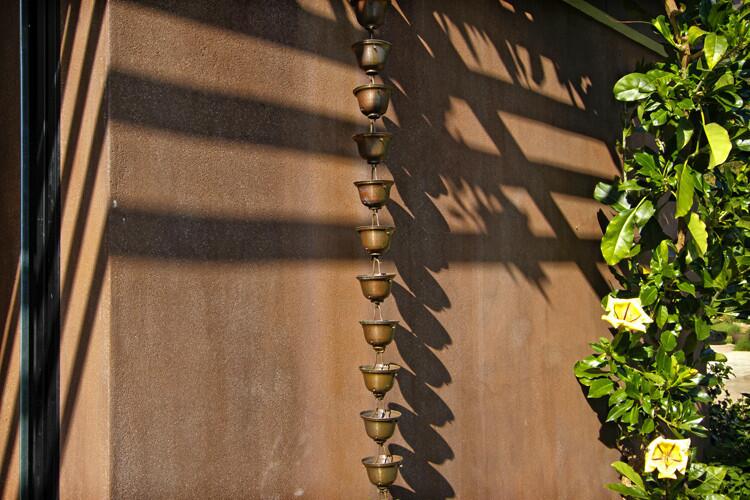
A rain chain and the trellis above the veranda cast their shadows in late afternoon light. (Ricardo DeAratanha / Los Angeles Times)
Advertisement
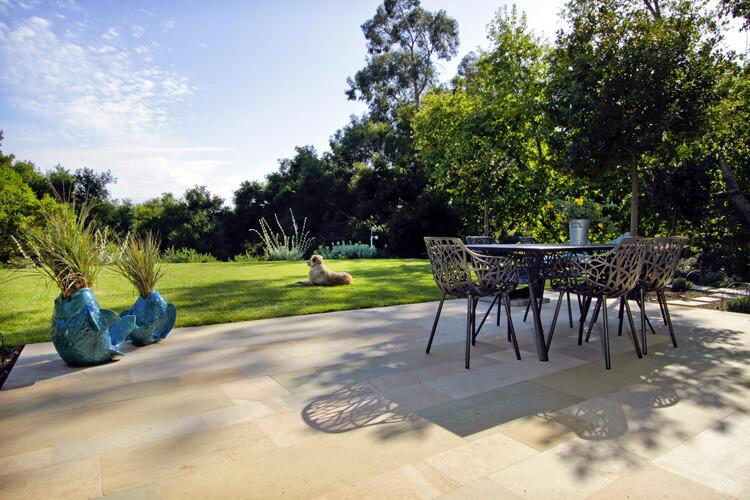
Sage takes advantage of the lawn too. (Ricardo DeAratanha / Los Angeles Times)
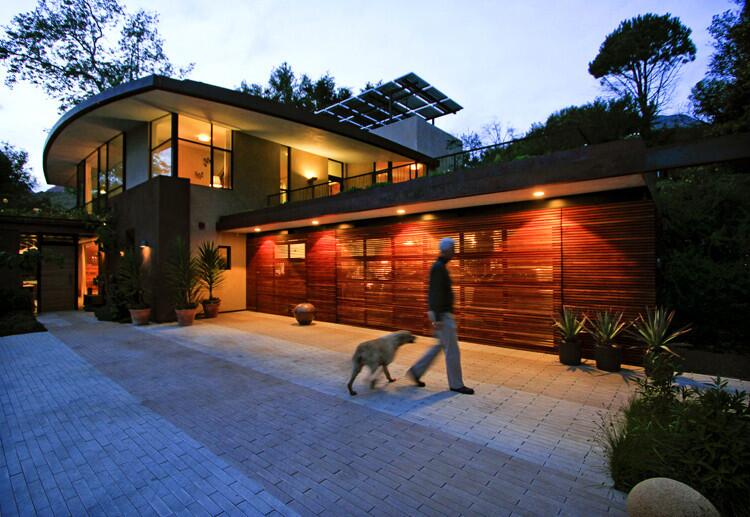
As evening falls, Radtkey walks past the garage with Sage trailing. You can read Barbara Thornburg’s full article on the house, watch time-lapse photography of its construction and see a graphic outlining some of the design’s green features in our full Coyote House package.
More profiles: Southern California homes and gardens
Our blog: L.A. at Home (Ricardo DeAratanha / Los Angeles Times)



