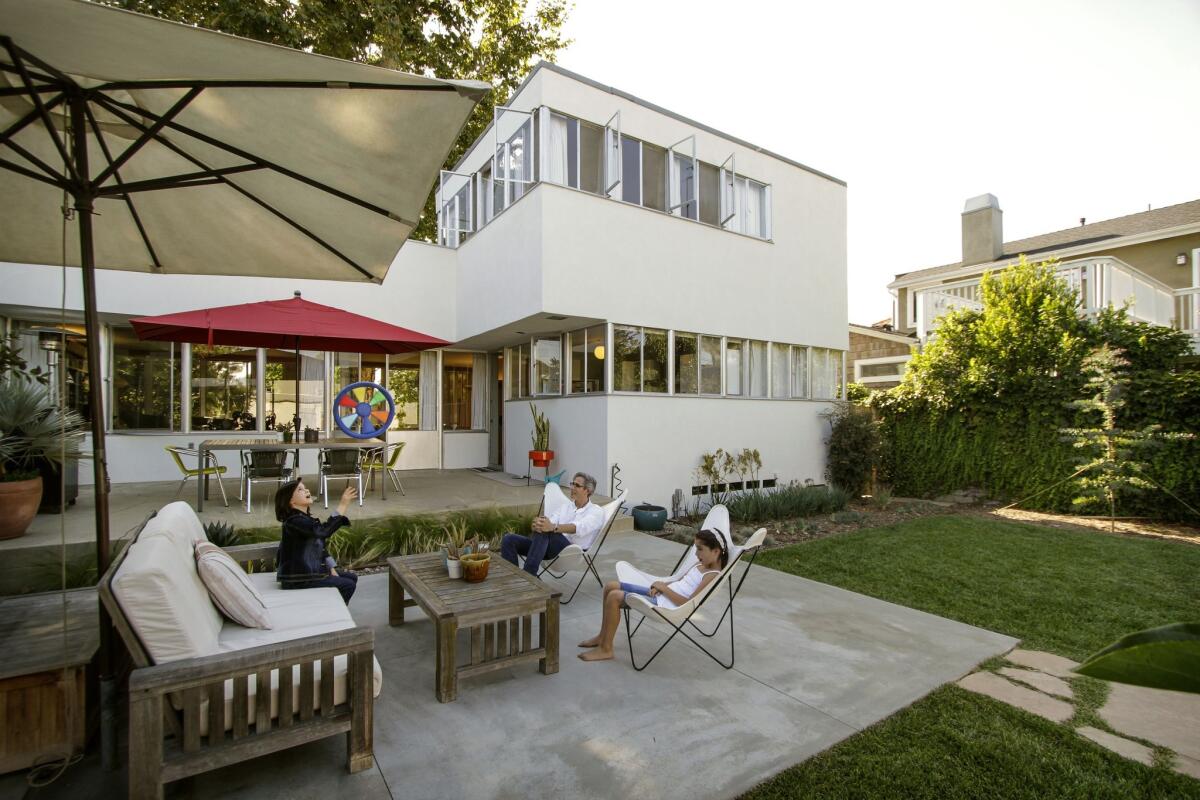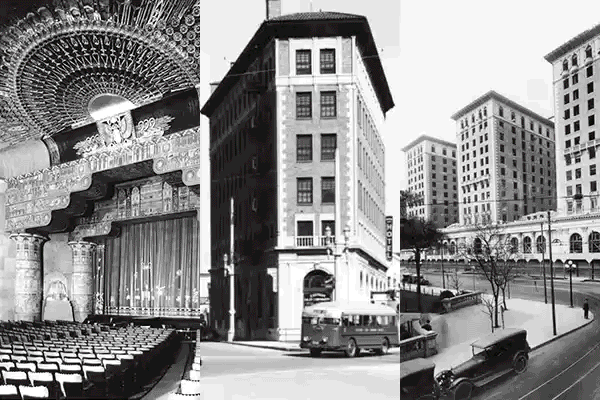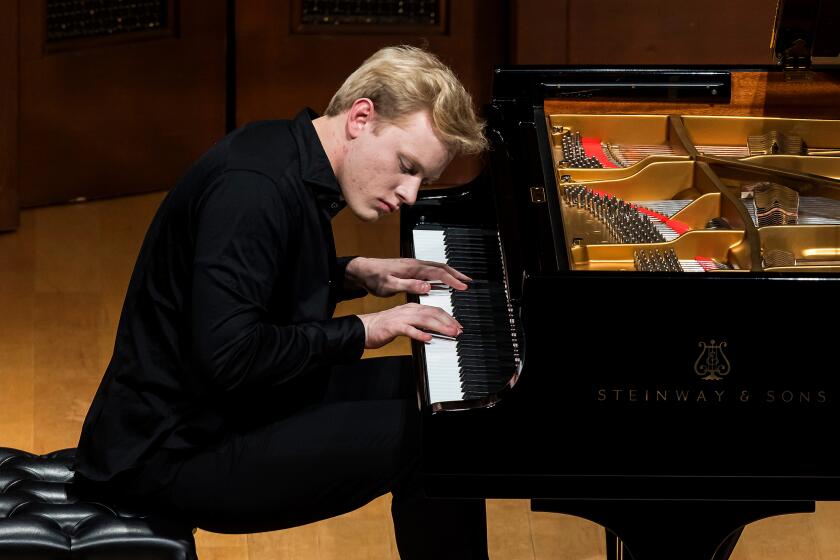Midcentury Modern remodel: A Raphael Soriano house in Long Beach

- Share via
When Alan Pullman first drove by the Raphael Soriano house, a small Modernist gem in the Alamitos Heights section of Long Beach, he turned to his wife, Stephanie, and said: “That’s my house, I’m going to live in that house.”
The sleek white split-level had horizontal ribbons of metal casement windows that ran along upper and lower floors. Even with the ground-floor curtains closed, Alan Pullman, an architect, could tell the design carried the line of sight past the front windows, into the living room and through to the backyard.
“I also knew it had a roof deck, sticking with the classic International Style, with these floating rectangular planes,” he said. “I thought it had a really beautiful composition and hadn’t been altered that much.”
PHOTOS: Raphael Soriano house in Long Beach
The house wasn’t for sale, but six months later, when the Pullmans were looking to move from a bungalow they had outgrown, the Soriano house appeared on the market. The seller accepted the Pullmans’ offer of $730,000, which was $31,000 over the asking price but still less than a competing bid — perhaps because Alan, founder of the architecture firm Studio One Eleven, pledged in a letter to keep the architectural integrity of Soriano’s vision.
Soriano had worked for Richard Neutra and was a leading figure in Southern California midcentury modern design in his own right. Built in 1940, the Alamitos Heights house had only two previous sets of owners: first, Dean and Marion Kimpson, who commissioned Soriano at the recommendation of family friends; and then one of those friends, Gladys Nixon.
When the Pullmans bought it in 2012, the house was in fairly good shape. Before moving in with their twin daughters, the Pullmans had the exterior repainted, using a shade of white recommended by another Soriano house owner.
They moved the kitchen to where it had originally been — right next to the patio at the back of the house. It made perfect sense in terms of entertaining because that corner room has doors to both the living room and the patio. They re-used the white steel kitchen cabinets, which Alan dates to the 1950s, and added new appliances and Formica counters.
The windows in the house are among the Alan Pullman’s favorite features — metal framed, still operational and equipped with inside screens. To freshen them up, the frames were repainted with Benjamin Moore aluminum paint.
Another feature they carefully restored was the staircase, which was tattered. Alan found out that the steps had been red linoleum and designed with a curve where rise and step meet. “We used the same fittings,” he said. “It was quite a challenge, it took a long time.” Now that they’re restored, Stephanie, a Montessori teacher and trainer, said that’s where she wants a family photo — sitting on the red stairs.
The second floor holds two bedrooms and a bath, plus a 400-square-foot deck, which offers some privacy thanks to a low wall.
The Pullmans received a couple of bonuses with the house: two sets of photographs, which they happily share with visitors. One set of snapshots shows Soriano visiting the site with the Kimpsons and the Nixons after the foundation had been laid. The other is a set of images by none other than noted architectural photographer Julius Shulman, who lived in a Soriano the last six decades of his life.






