New Santa Monica house blends small with sculptural
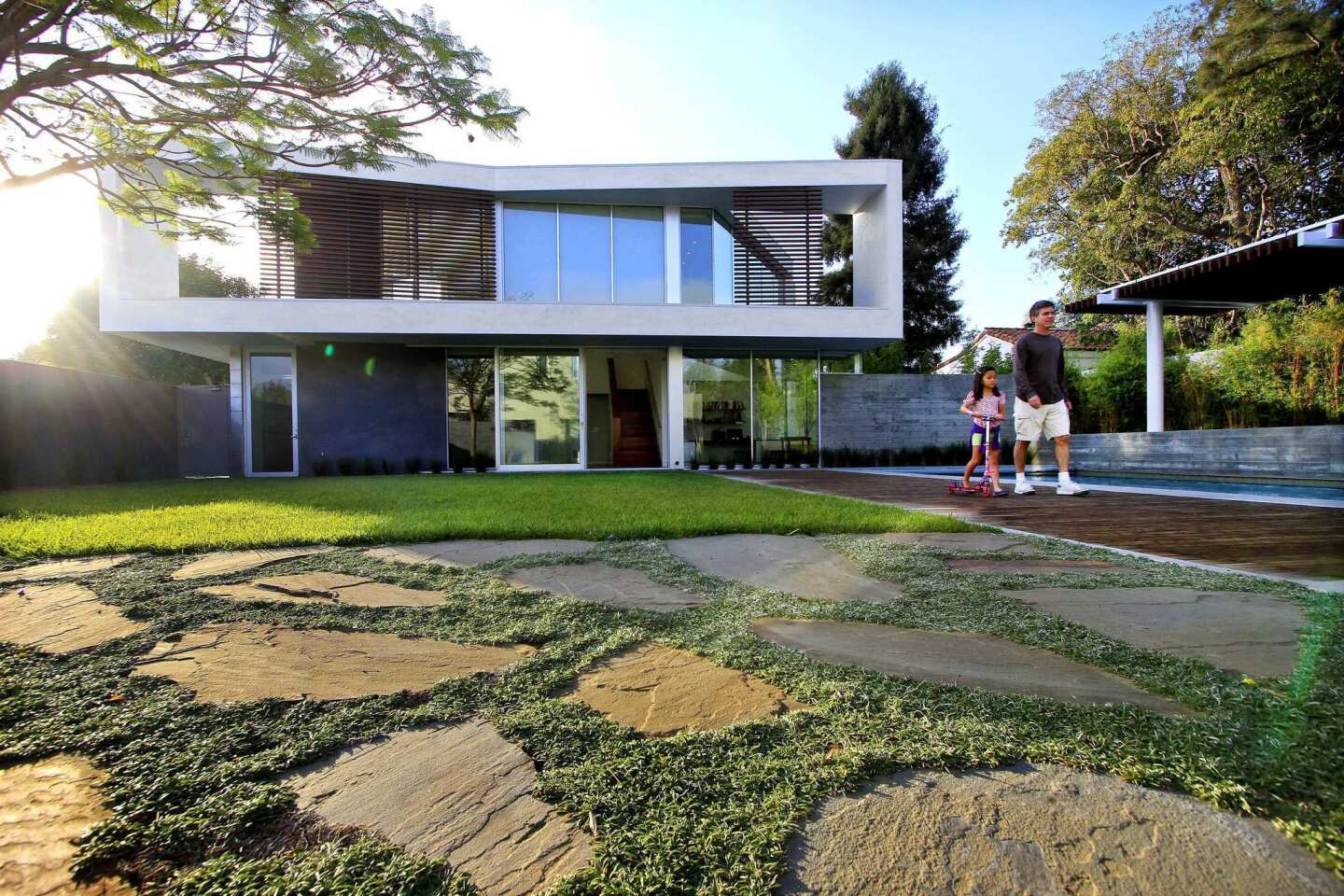
Craig Ehrlich walks with daughter Leah, 7, in front of the new house by architects John Friedman and Alice Kimm. (Ricardo DeAratanha / Los Angeles Times)
Craig Ehrlich didn’t particularly want a modern house. But everything he valued — light, air, indoor-outdoor living, sustainable building materials — has led to this: a recently completed 1,150-square-foot house in Santa Monica that feels much larger thanks to its modern sculptural design.
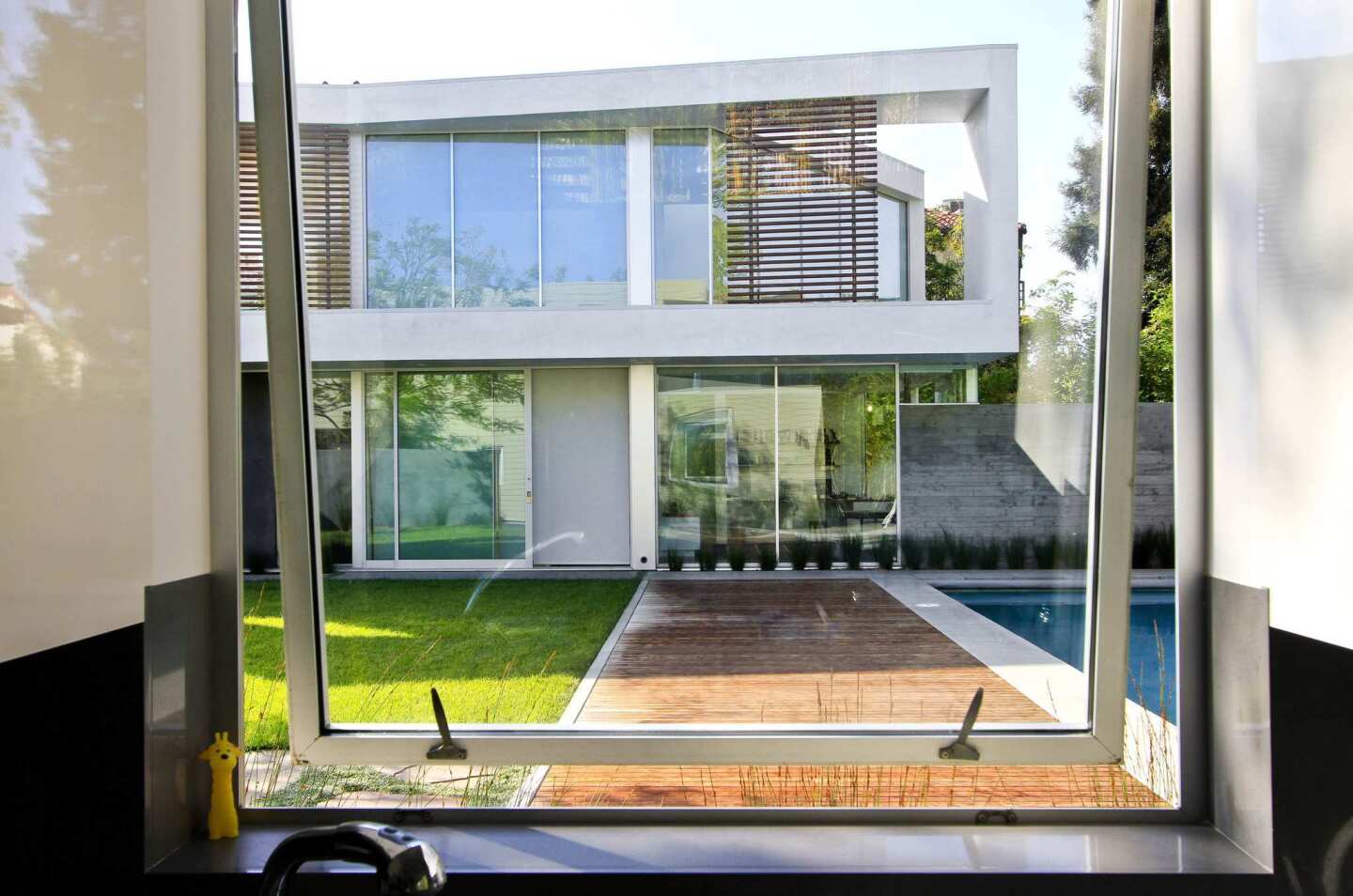
Some of the biggest challenges came from the unusual nature of the property. Ehrlich already owned a house on the street. When the lot next door became available, he bought it and called on Friedman and Kimm to design the new house as guest quarters for visiting family and friends, some of whom stay for months at a time. Here, a view from the kitchen of the main house. Friedman and Kimm designed both houses with similar wood screens and expanses of glass. (Ricardo DeAratanha / Los Angeles Times)
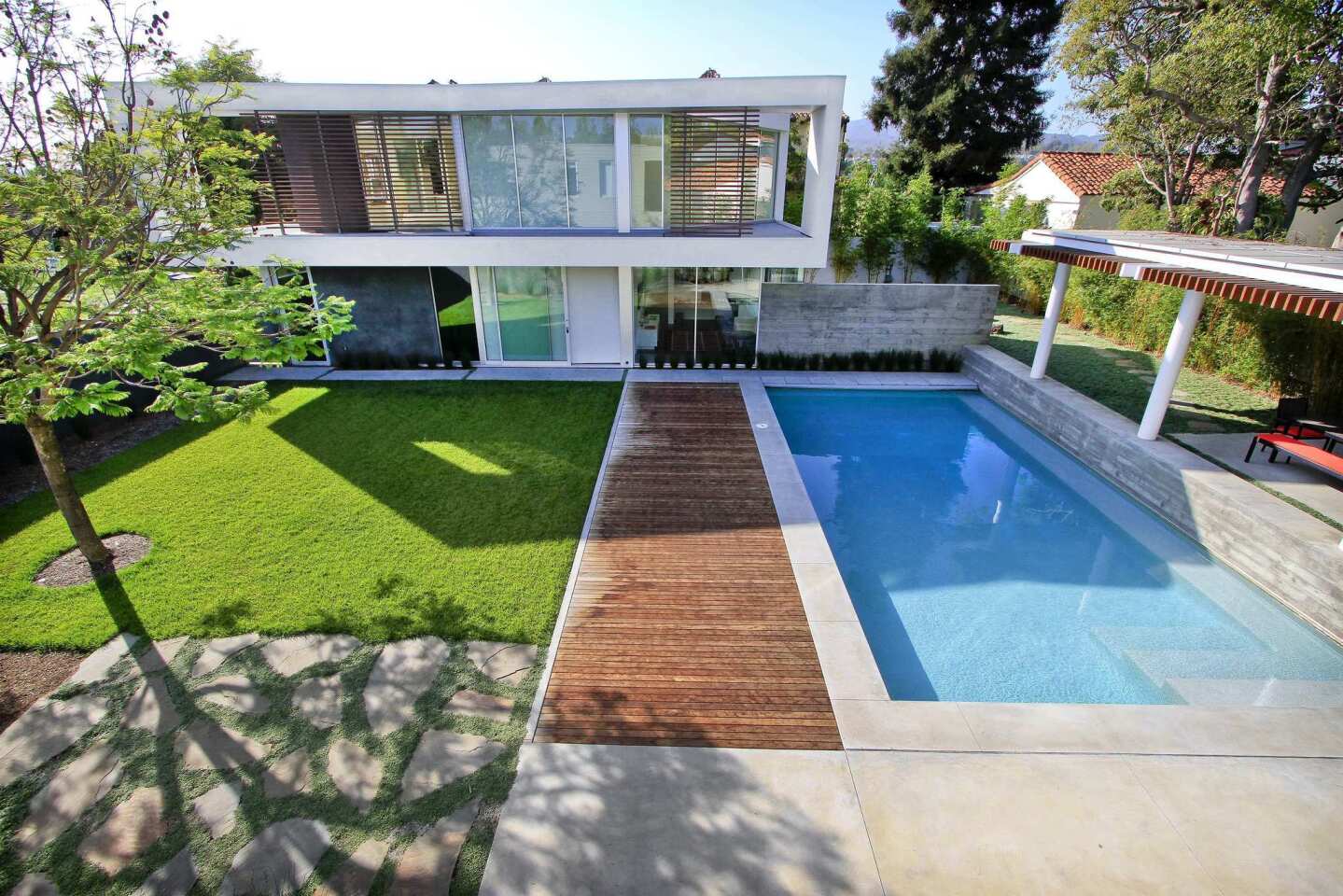
The main house and a guest house in Santa Monica are integrated by a powerful open landscape that includes a new salt water pool, a wood deck that serves as an arresting bridge between the two structures, and a new outdoor dining terrace, which is topped with photovoltaic panels. (Ricardo DeAratanha / Los Angeles Times)
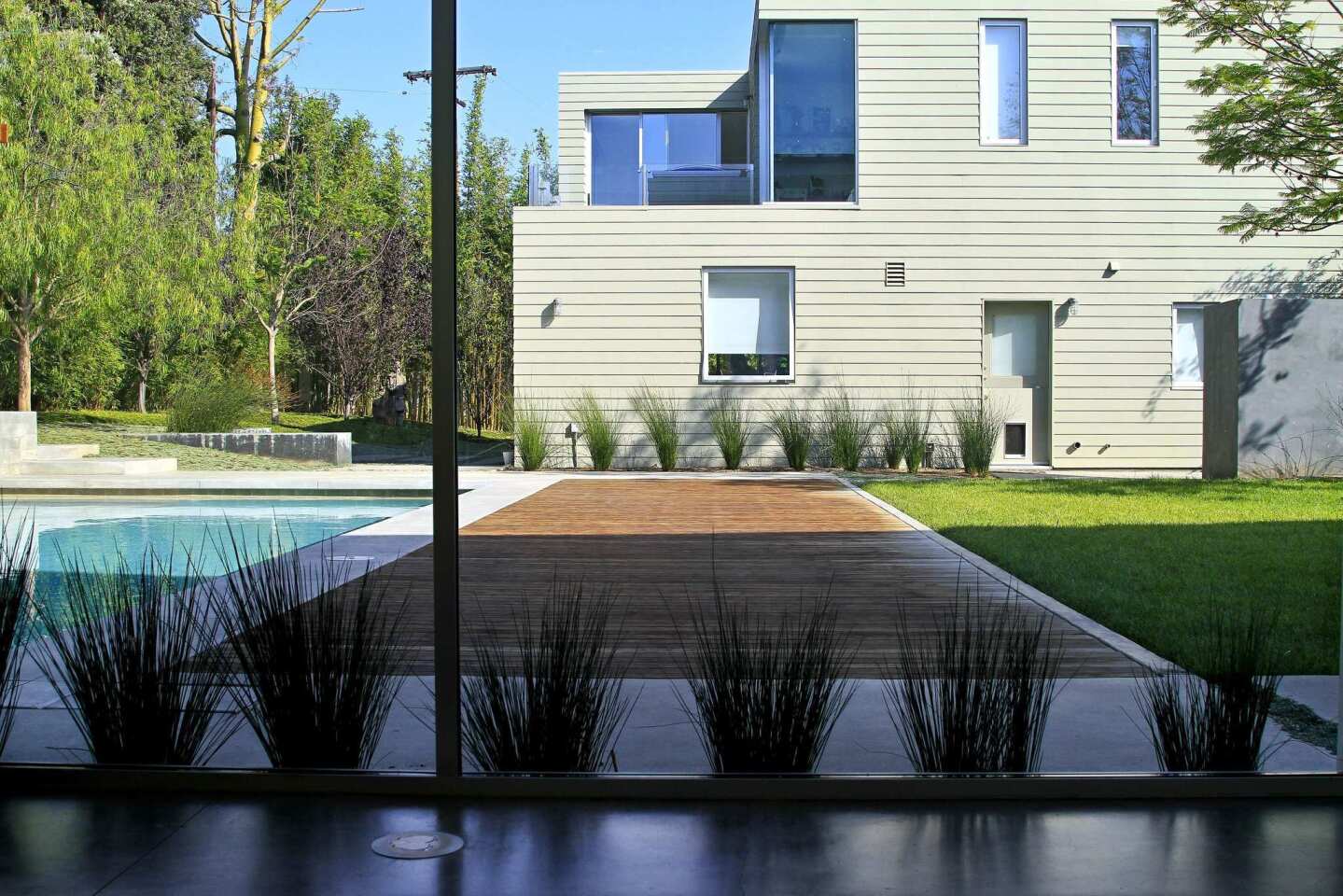
A view of the main house from the new guest house. (Ricardo DeAratanha / Los Angeles Times)
Advertisement
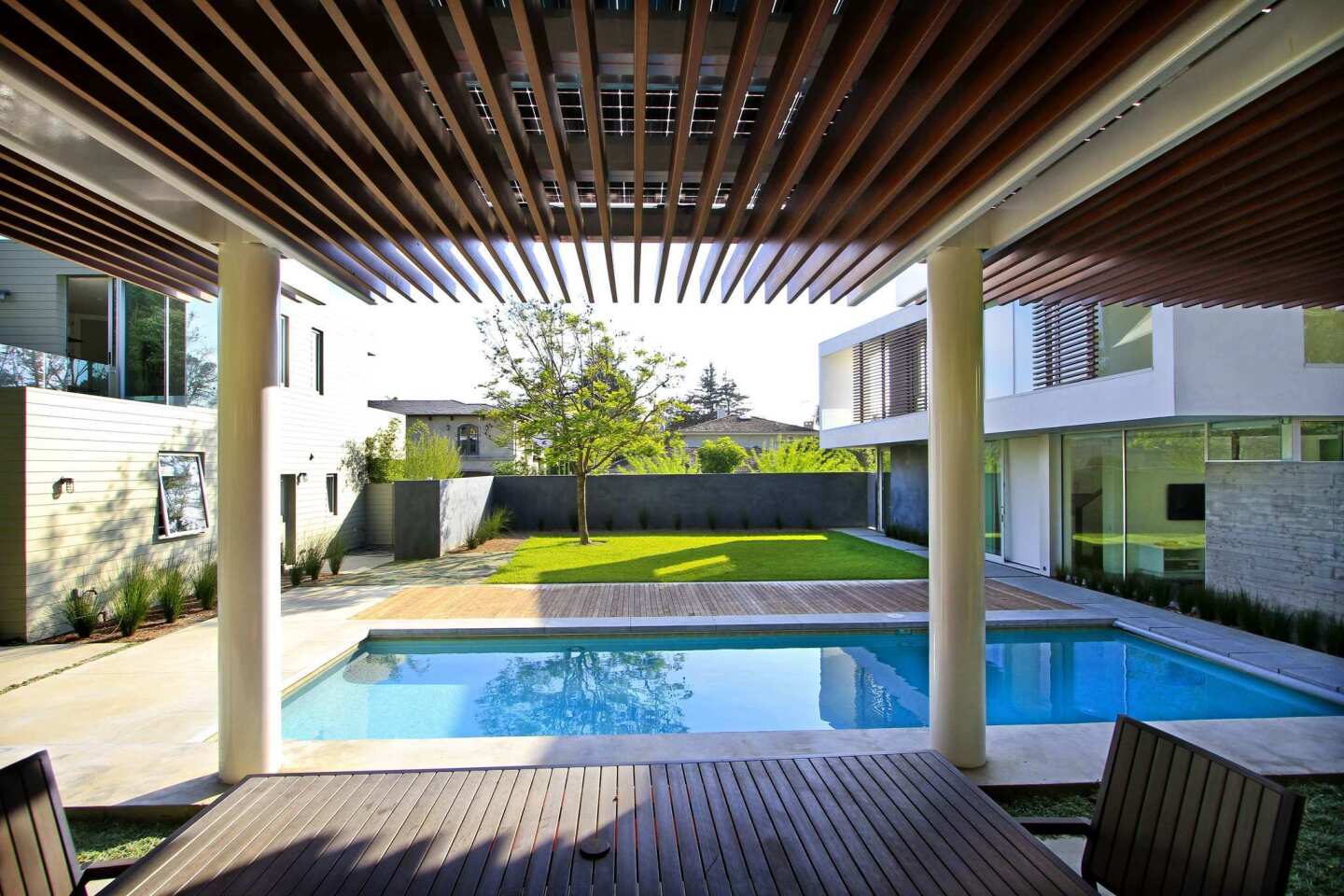
In the afternoon, this Santa Monica pool and yard receive shade from the south-facing guest house. (Ricardo DeAratanha / Los Angeles Times)
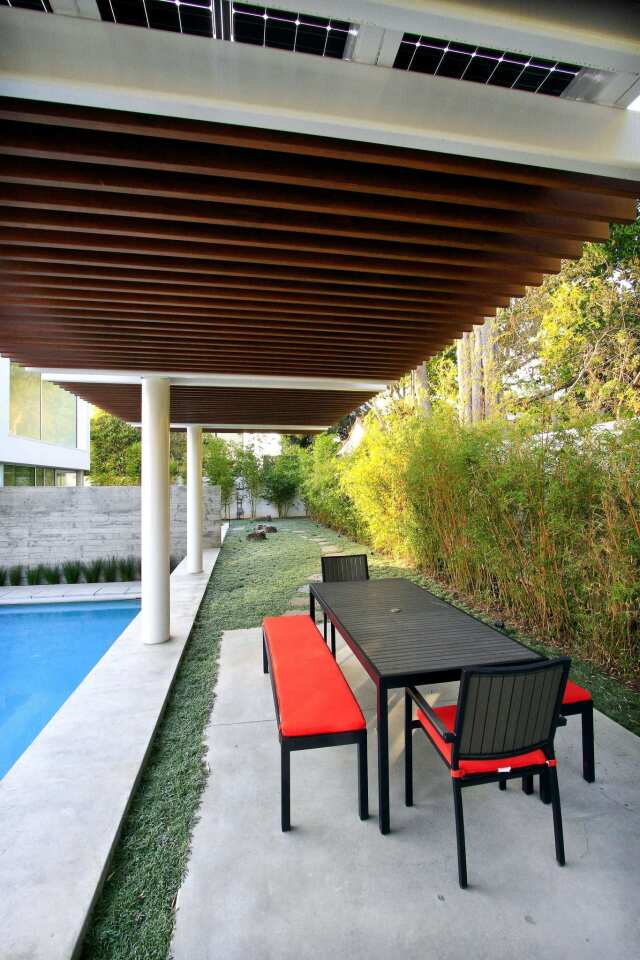
The dining table is set under a pergola topped with solar panels. (Ricardo DeAratanha / Los Angeles Times)
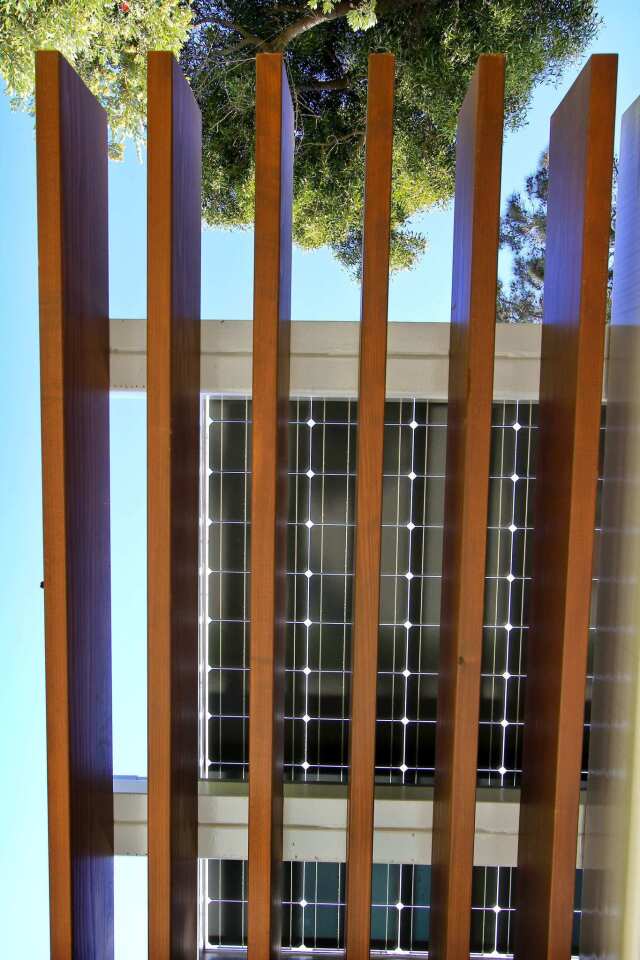
The solar panels also provide shade for the dining terrace. (Ricardo DeAratanha / Los Angeles Times)
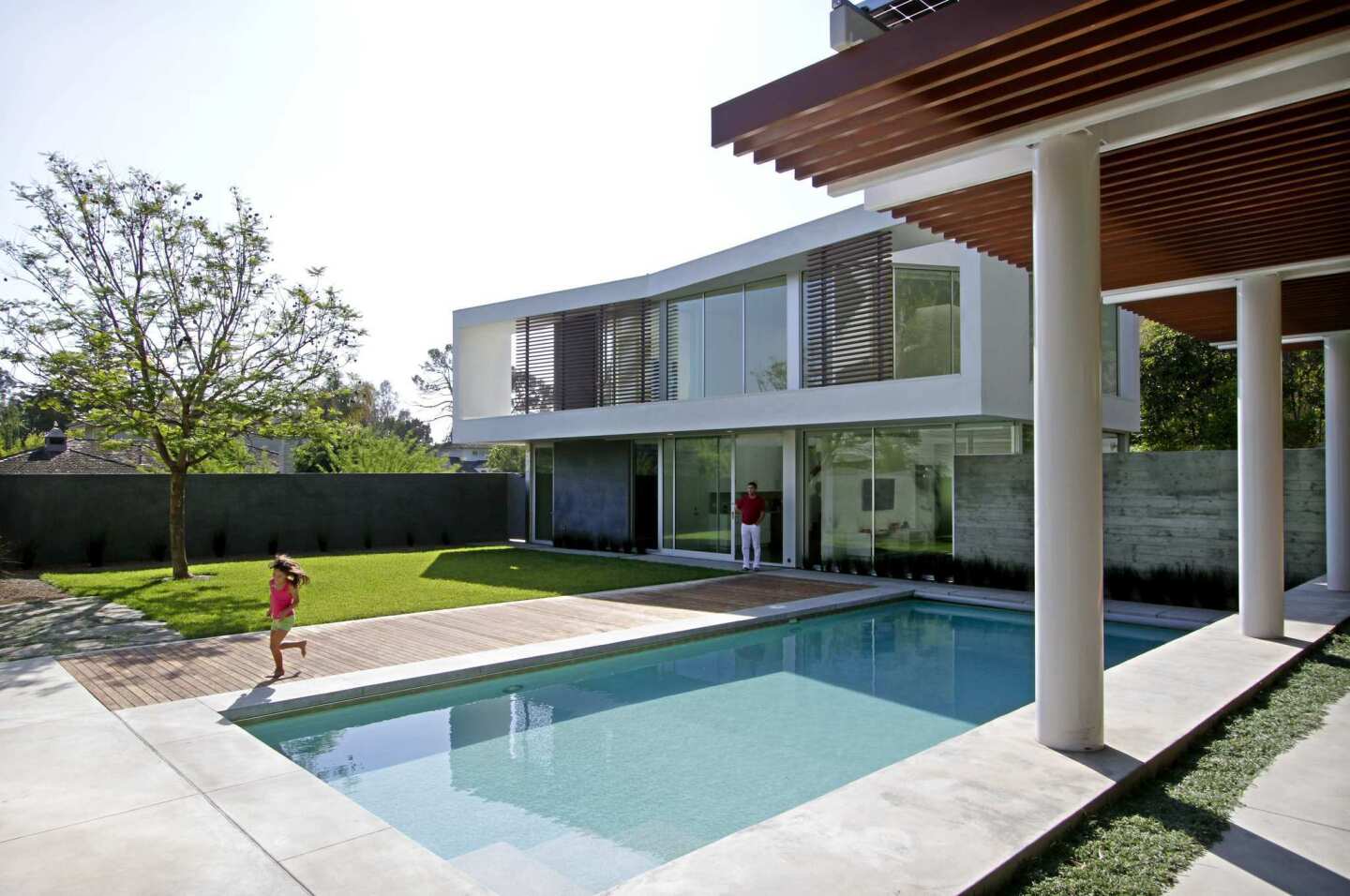
Leah runs along the wood deck. The purple-flowering jacaranda tree provides some additional shade. (Ricardo DeAratanha / Los Angeles Times)
Advertisement
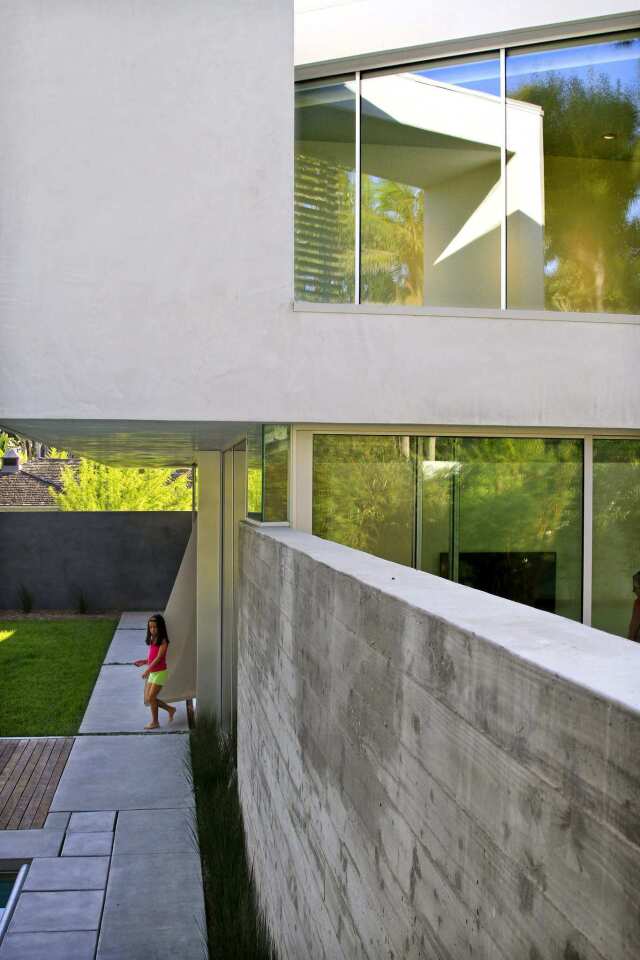
A retaining wall separates the pool and a private Zen garden off the living room. (Ricardo DeAratanha / Los Angeles Times)
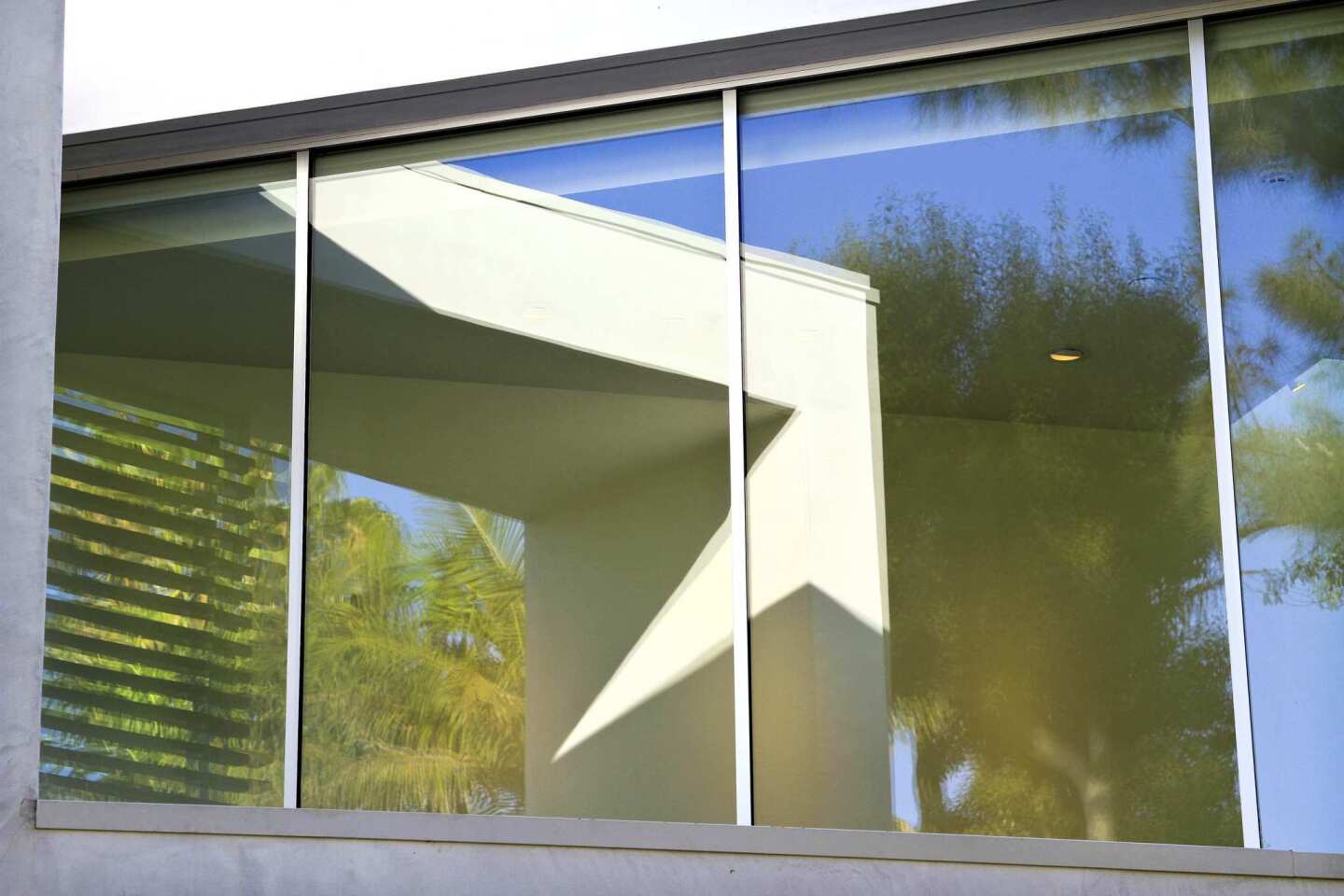
The geometry of the house is reflected in the upper windows. (Ricardo DeAratanha / Los Angeles Times)
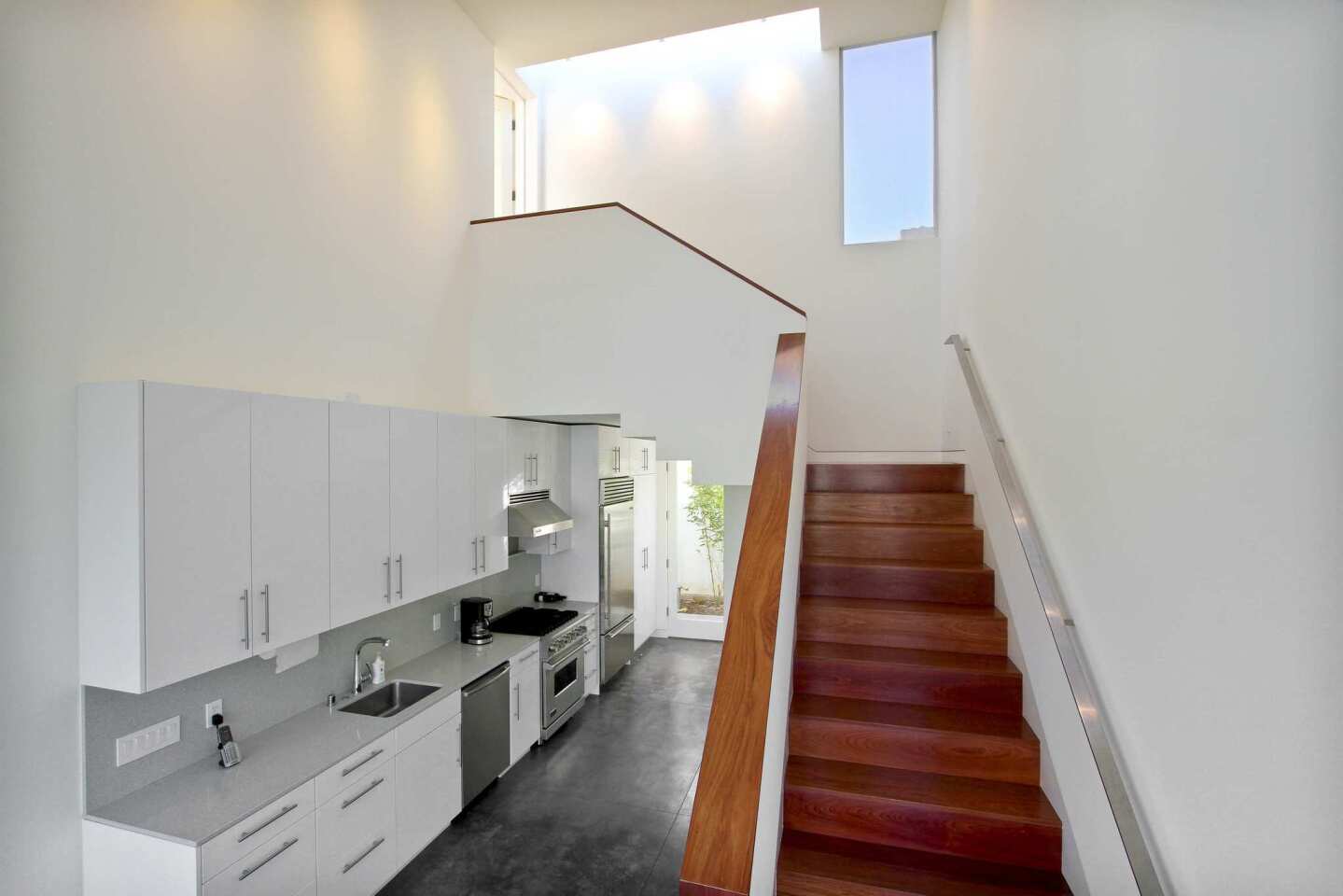
The front door opens onto the kitchen and stairs leading to the bedroom upstairs. Sustainably harvested cherry flooring was used sparingly in the bedroom and stairway to add warmth to the white interiors. The cabinets in the streamlined kitchen are medium-density fiberboard finished in a high-gloss white paint, chosen as an alternative to wood veneers. (Ricardo DeAratanha / Los Angeles Times)
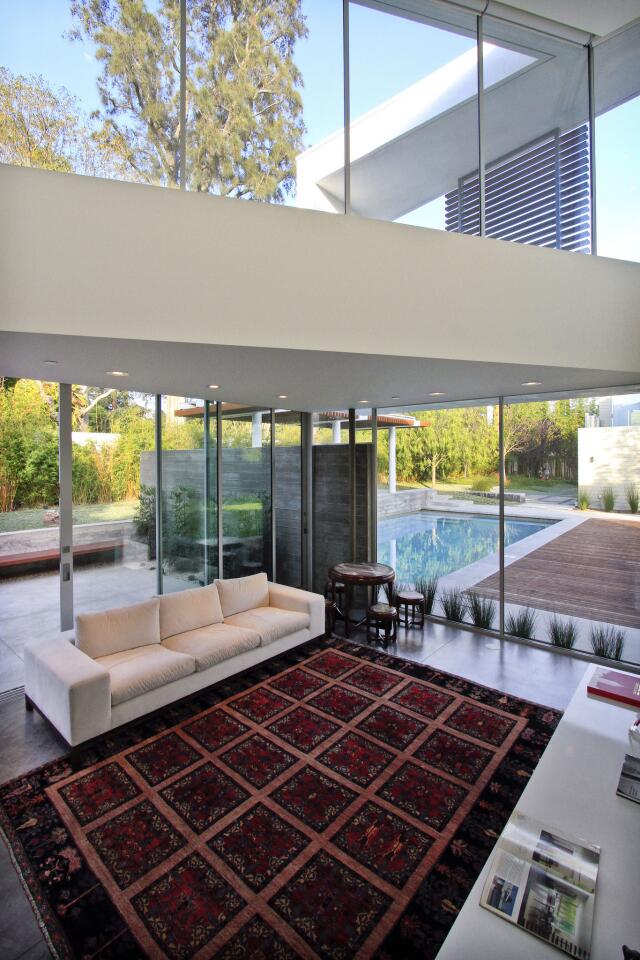
The large triangular cutout above the two-story living room adds to the sense of spaciousness. The home’s design is essentially a square, but each corner of the second floor has what architect Friedman described as unexpected “bites,” like a block of cheese with wedges sliced off. (Ricardo DeAratanha / Los Angeles Times)
Advertisement
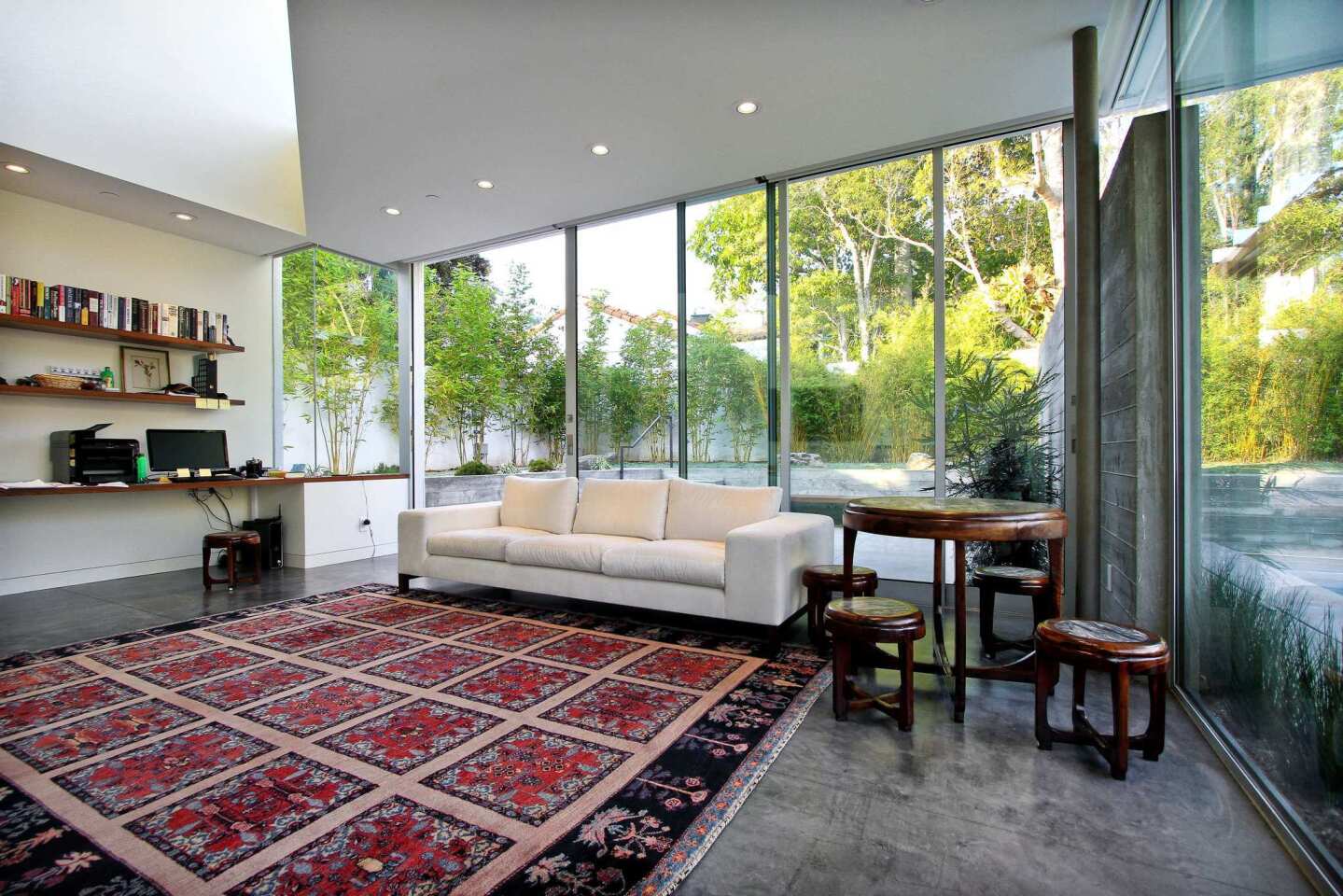
Ehrlich doubles the living room as his office. (Ricardo DeAratanha / Los Angeles Times)
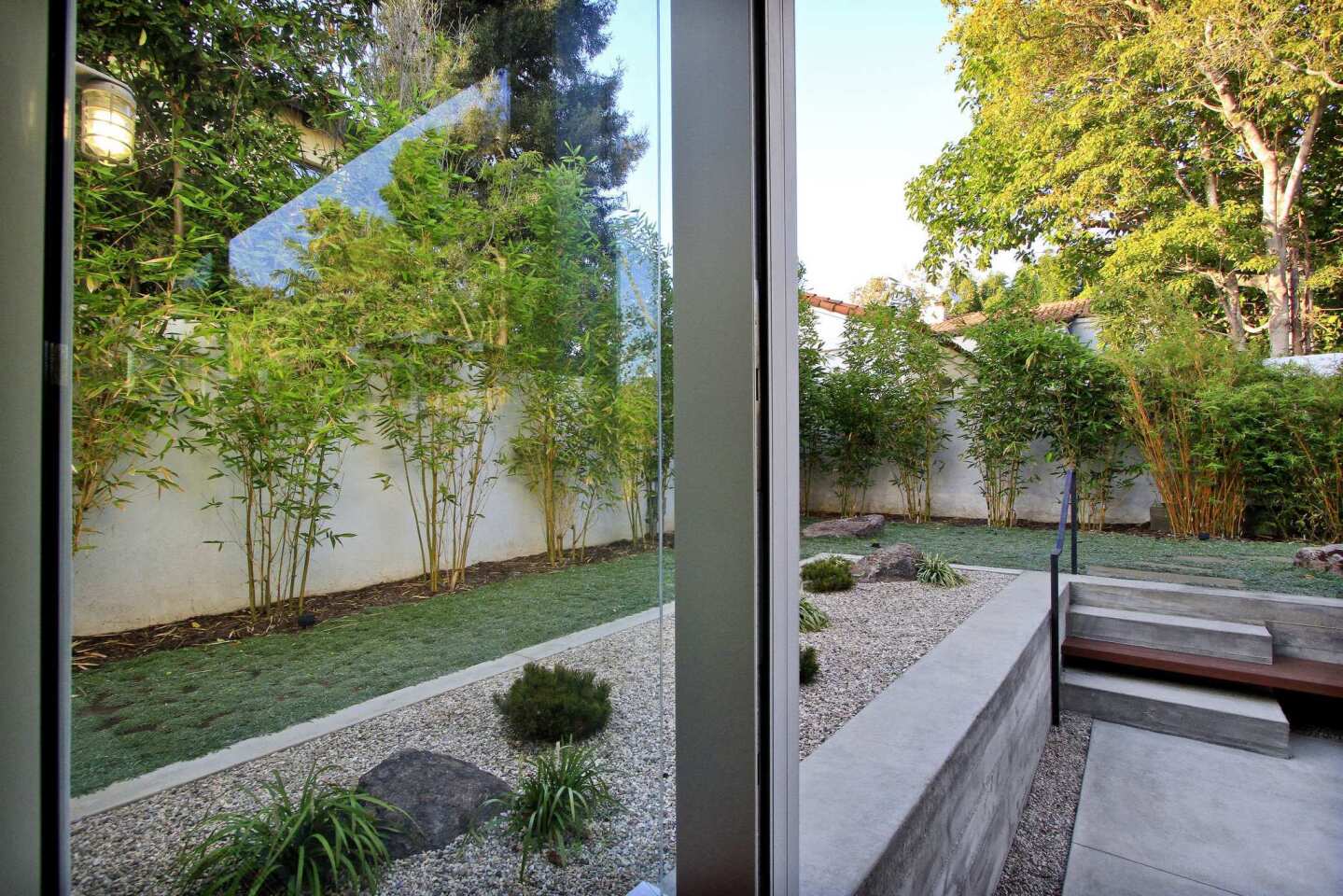
An adjoining Zen garden just outside glass doors is full of peace and privacy, extending the footprint of the modest floor plan. (Ricardo DeAratanha / Los Angeles Times)
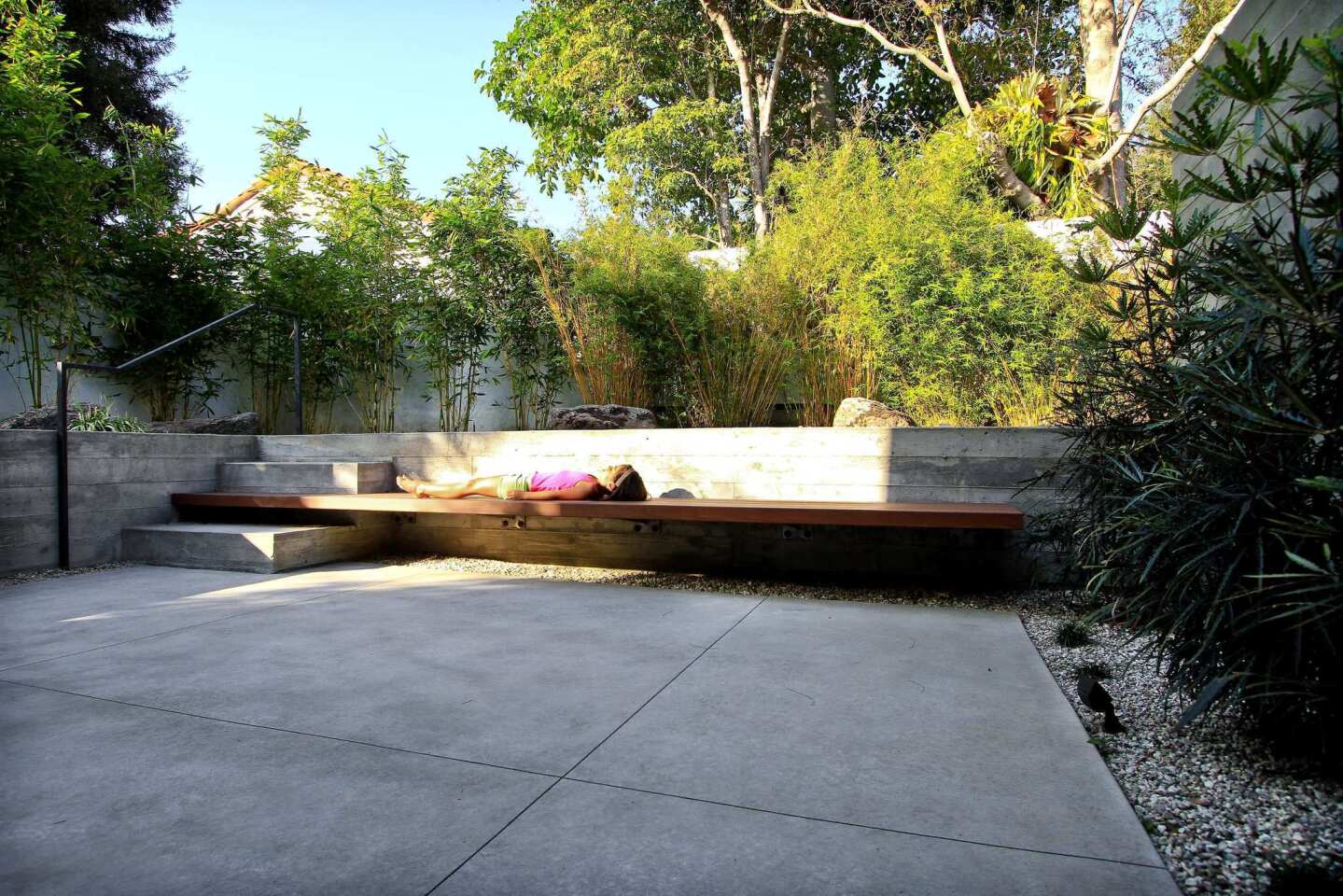
Leah soaks up the solitude of a bench in the garden. (Ricardo DeAratanha / Los Angeles Times)
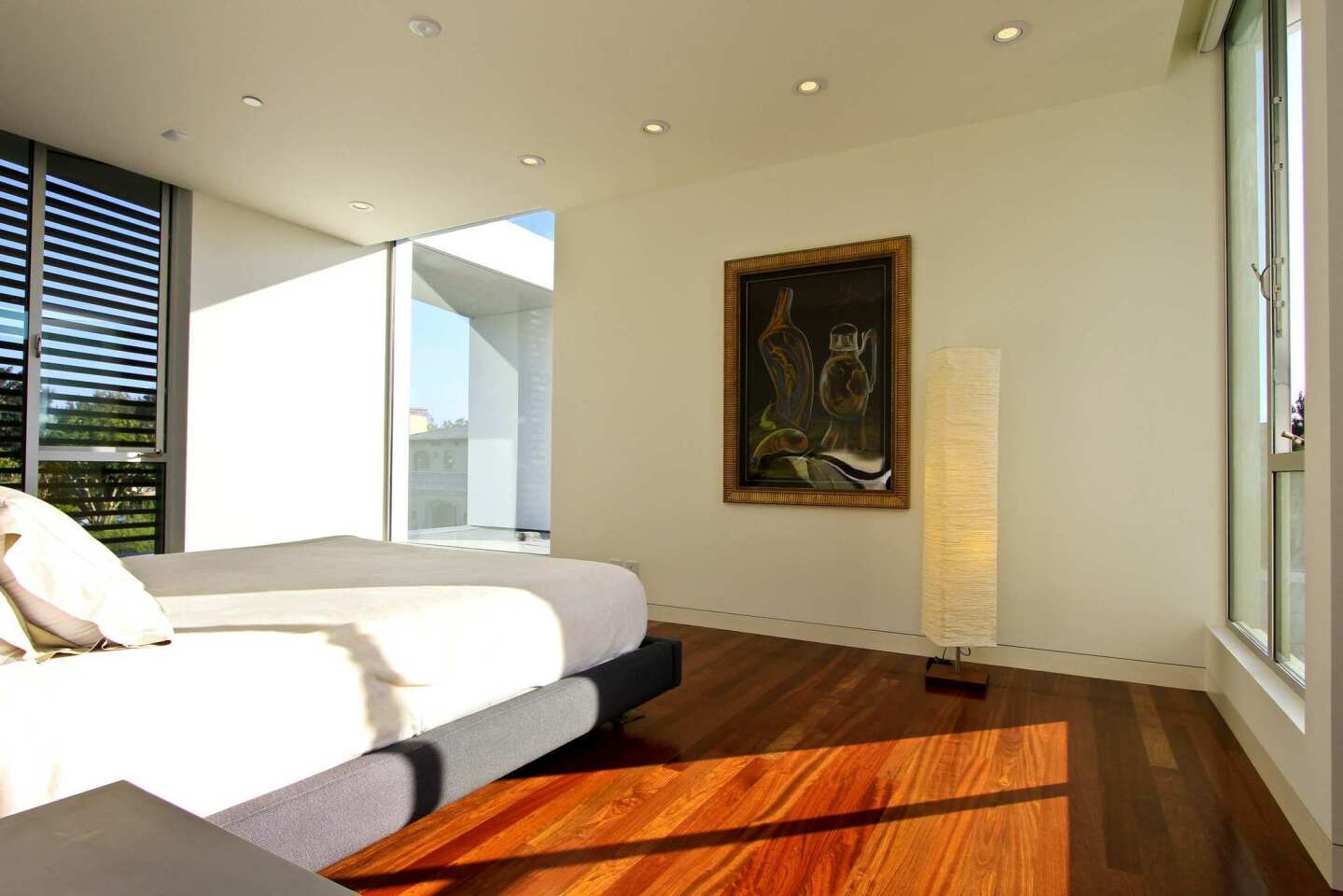
The upstairs bedroom is shaded by exterior wood panels at the front of the house. (Ricardo DeAratanha / Los Angeles Times)
Advertisement
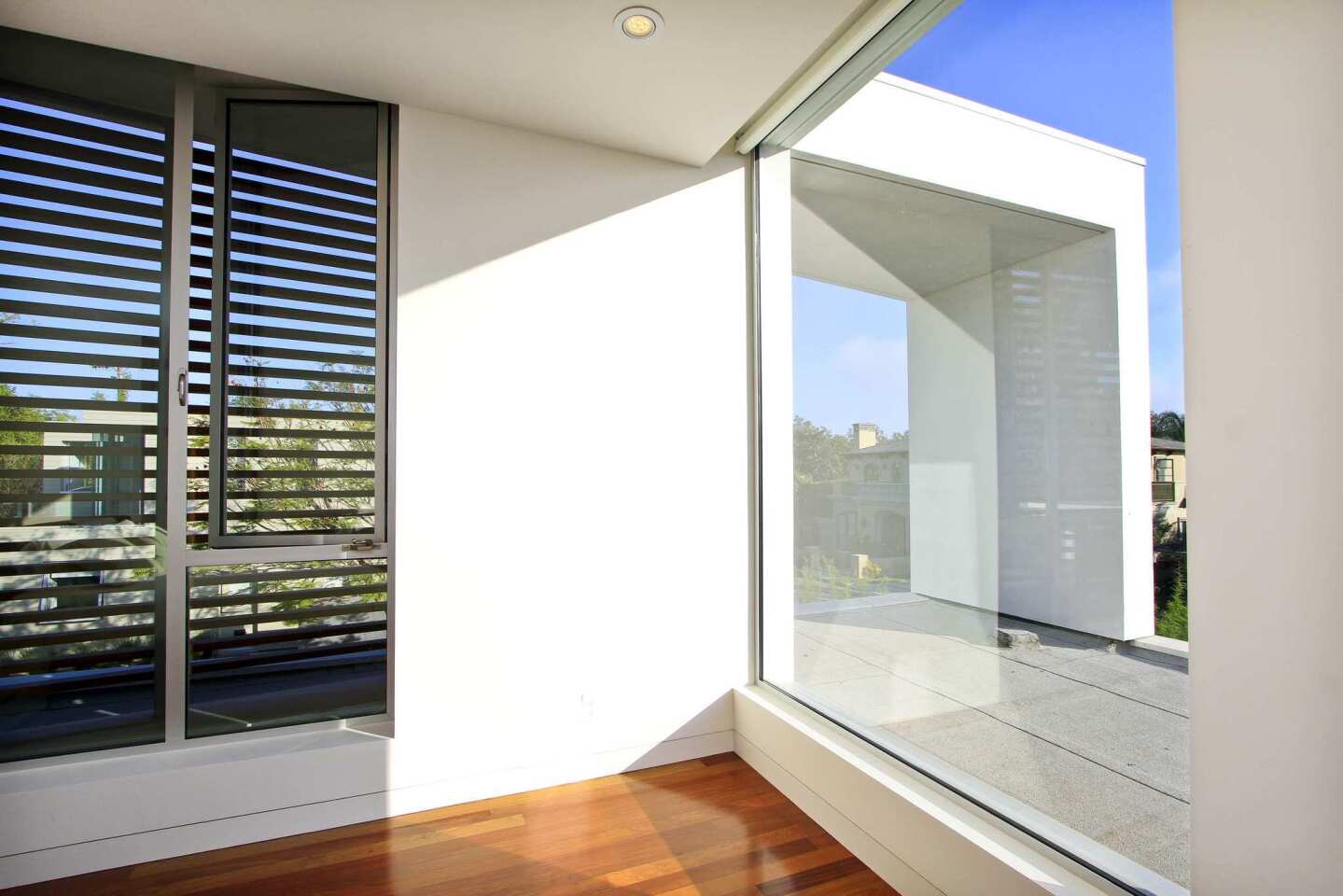
Motorized skylights allow hot air to escape in summer; radiant-heat flooring will keep rooms comfortable in winter. Rooftop solar hot water panels and other environmentally friendly features put the house on track to earn gold certification in LEED for Homes, the U.S. Green Building Council’s Leadership in Energy and Environmental Design program. (Ricardo DeAratanha / Los Angeles Times)
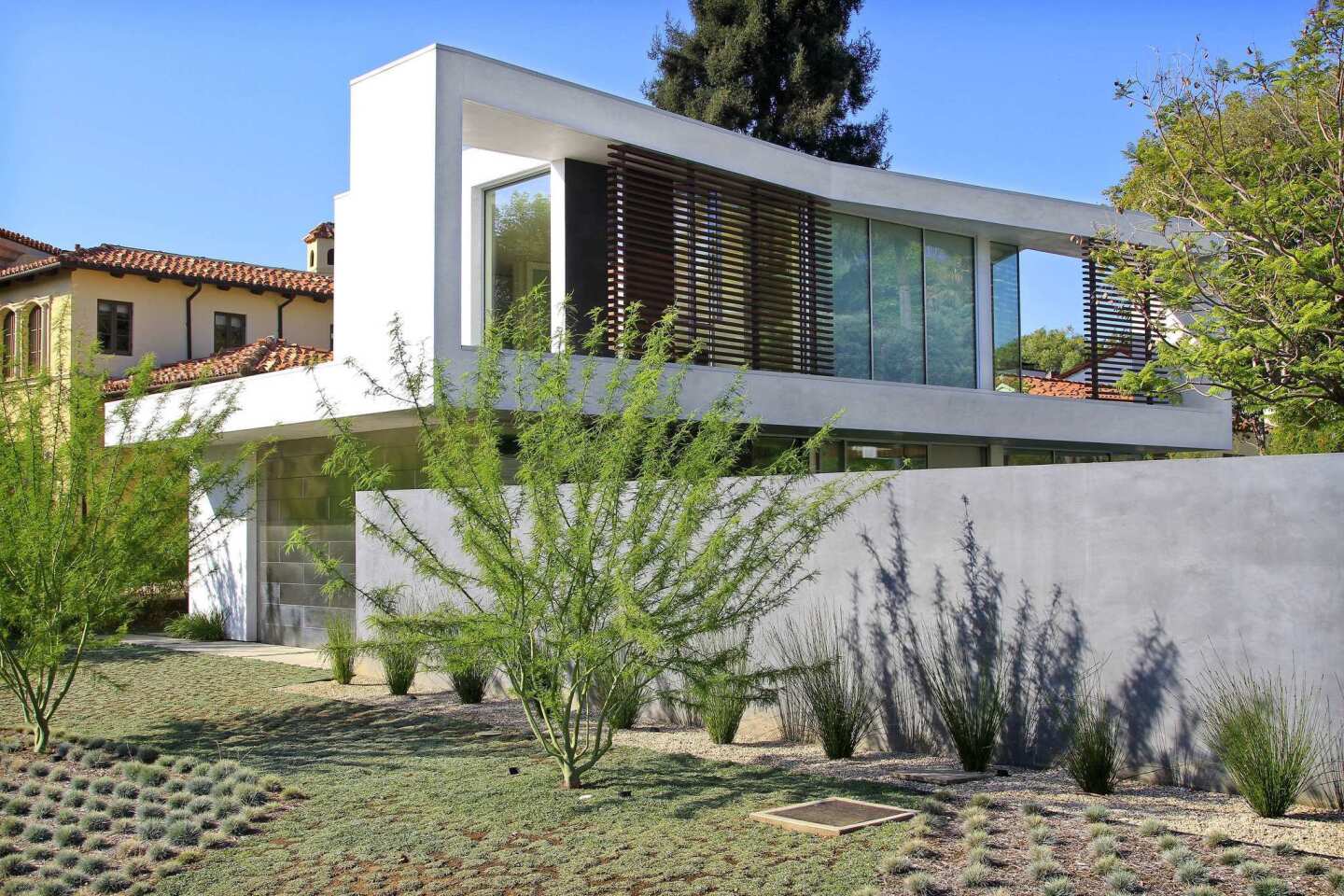
The view from the street: Landscape designer Kathleen Ferguson tied together the two properties using a simple plant palette. In the front, Ferguson installed Dymondia margaretae as ground cover, tufts of common blue fescue, spiky cape rush and yellow-flowering palo verde trees. (Ricardo DeAratanha / Los Angeles Times)
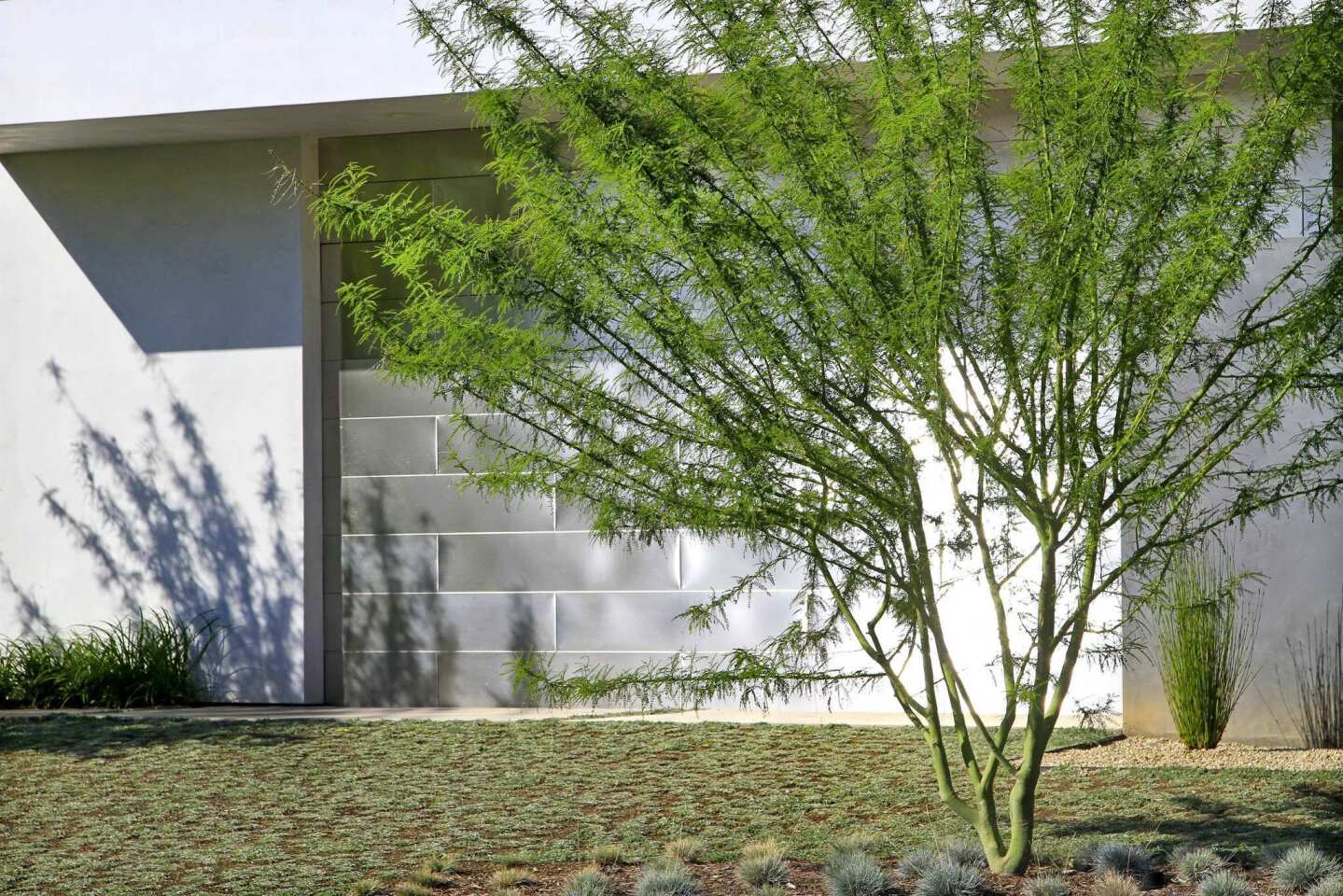
A paving system was planted with Dymondia margaretae at the front of the house so it doesn’t look like a concrete driveway. “It creates a green carpet,” Ferguson said. “You can drive on it.” Full article and house layout graphic.
More profiles: L.A. home and garden photo galleries
(Ricardo DeAratanha / Los Angeles Times)


