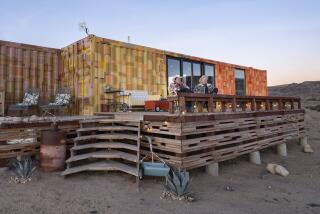This Palm Springs dream home is built to look like it’s ‘launching off the hillside’
- Share via
This dream house is all about outdoor living.
For the Schnabels, it began with their discovery of a stunning Palm Springs hillside site with views of the boulder-strewn San Jacinto Mountains rising around it and the Coachella Valley tumbling down before it.
“It took our breath away,” Kort Schnabel said. “We couldn’t stop talking about it.”
Two adjoining lots — one with a “falling down” ’50s house and guest casita, the other vacant — were on the market in that area. Kort and Kathryn Schnabel would end up doing something most can only fantasize about: The Hermosa Beach couple bought both properties and set about building a multi-generational family gathering spot, a place for special memories like the ones Kort had of his grandparents’ house on Cape Cod.
“For us, the project was certainly more about the site, the views, the nature and the family-retreat concept than it was about building a spectacular home,” Schnabel said. “Although Sean made sure we ended up with that too.”
Sean is architect Sean Lockyer of Palm Springs- and Los Angeles-based Studio AR+D. Lockyer also designed the landscaping and handled the construction, and was as taken with the site as the Schnabels. “Siting was everything,” he said. “We wanted this building to look like it was launching off the hillside.”
The formidable 4,780-square-foot house exerts a strong yet elegant footprint on the landscape. Despite the powerful presence of the dual 25-foot and 20-foot cantilevered roof outcroppings supported by massive Cor-Ten steel “superstructures,” the four-bedroom, 41/2 -bath house is all about dematerializing.
Everywhere you turn, there are sliding glass walls, windows and glass panels of all sizes. Each frames a carefully calculated tableau, whether of boulders, desert plants, mountains or valley.
All four full bathrooms visually, and sometimes literally, open to the outdoors. The floor-to-ceiling glass doors in the master suite and the 50-foot-wide living room telescope open fully, extending the living spaces to expansive patios. The living room’s 10-foot-wide horizontal fireplace is backed by glass for a view through the flames to the boulder wall outside. A below-grade guesthouse is capped off by a roof garden. In one of the most charming turns, a horizontal window was cut into one side of the pool, so that the guesthouse window looks out not to a blank wall, but an ever-shifting, shimmering blue rectangle.
As much as the house is about the big picture, there is obvious delight in the details. A towering 10-foot front door has a 10-foot-tall walnut handle hand-carved by a member of Lockyer’s team. The board-formed, cast-in-place concrete walls in the bathrooms have angled insets that serve as shelving. And the soaring Cor-Ten panels were laser-cut with outlines of leaves, fewer at the bottom for privacy, more up top for light.
Boulders are a dominant feature inside and out. Lockyer had 6 million pounds hauled off and made use of the remaining 15,000 tons, using them as a perimeter wall in place of fencing, slicing and placing them inside the structure and around the property for effect. Around the living room fireplace, several massive rocks “pierce” the glass wall as they cross from indoors to out. Four fire pits dot the property, which also includes a shuffleboard court, and a boulder-strewn drainage “river” that carries to the lower gate.
The Schnabels, who have children ages 10, 8, and 4, and live in an 1,800-square-foot house a block from the ocean, feel like their goal was met. “We did not set out to create some showpiece,” said Kort Schnabel, a Los Angeles financier. “When I see family and friends enjoying themselves and the kids off playing, that’s when I have the most sense of accomplishment.”
MORE PALM SPRINGS HOMES:
In Palm Springs, a renovation to meld midcentury, modern, light and art
Inside a Palm Springs getaway that’s modern, hip -- and still kid-friendly
Photos: Inside our favorite desert homes and retreats
Living on the edge in a Midcentury Modern home in Palm Springs
Blue Sky in Palm Springs: Part-prefab house built in 4.5 months
Escena Palm Springs: SoCal’s first modern tract houses in decades


