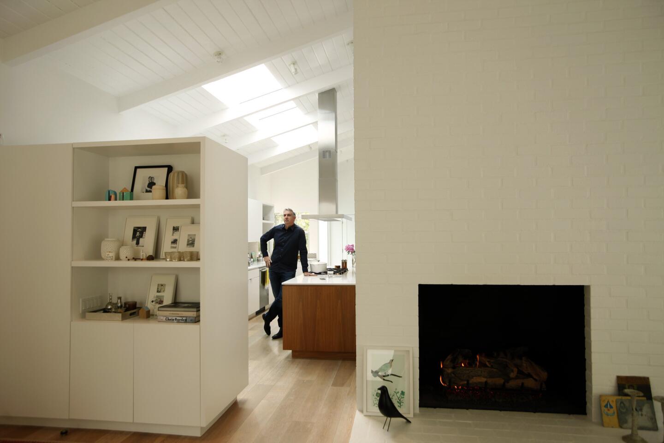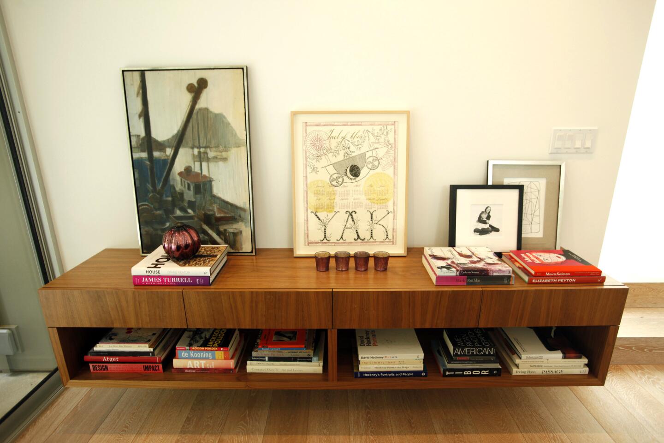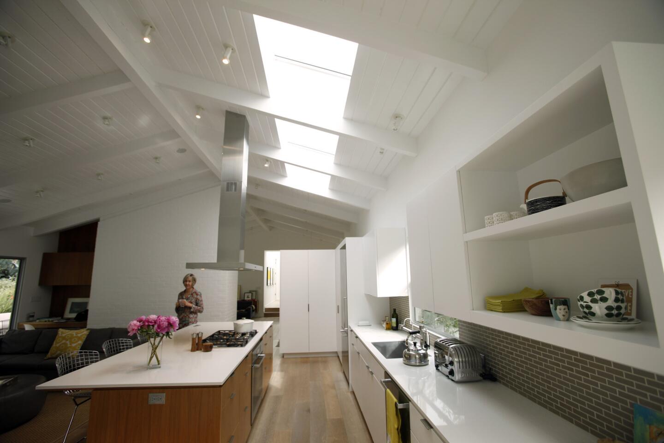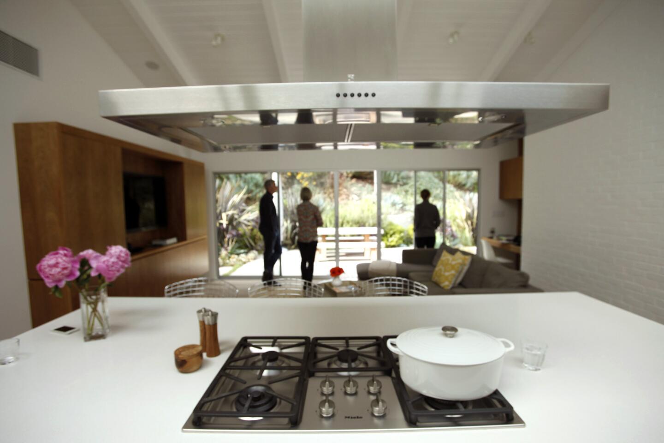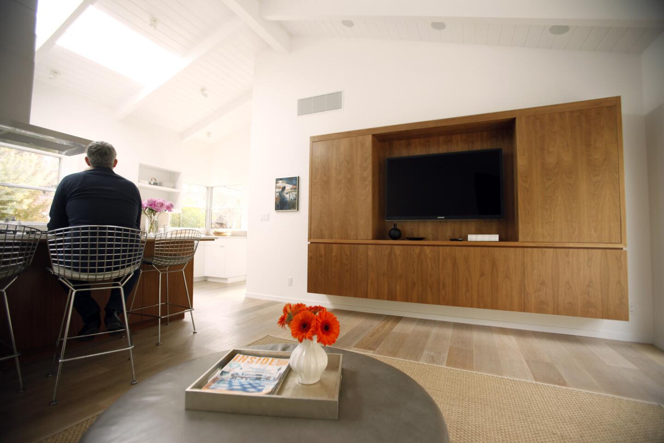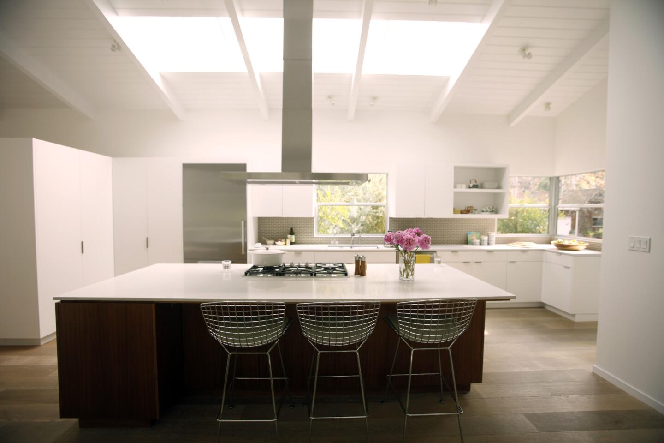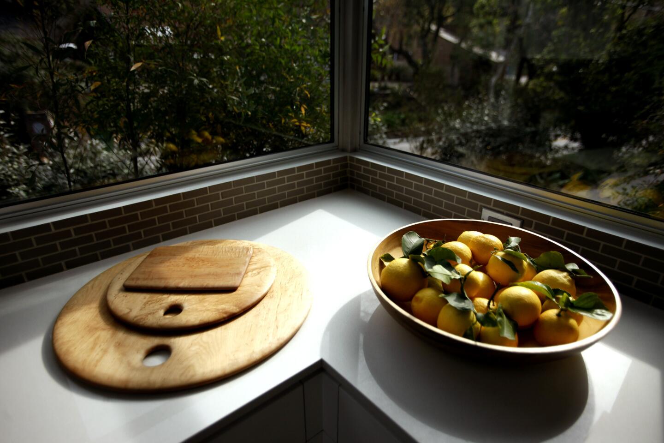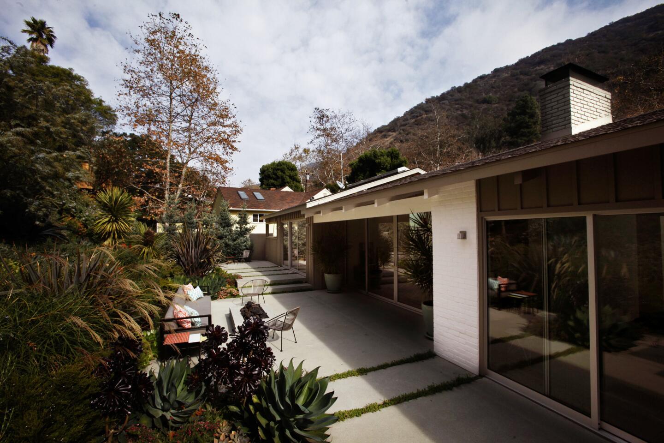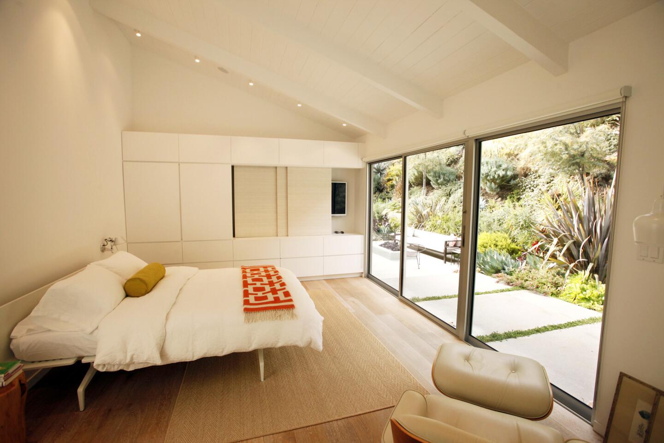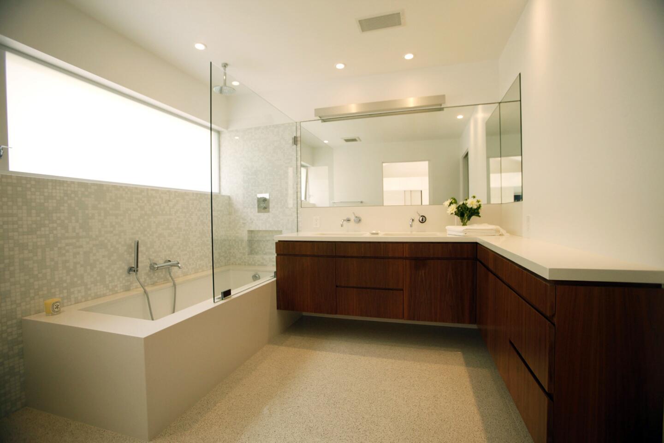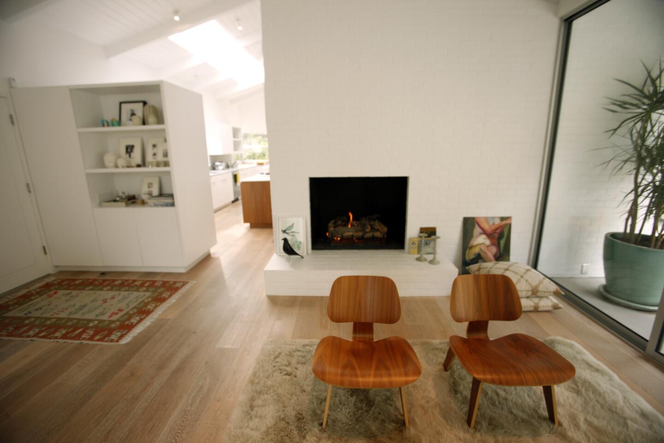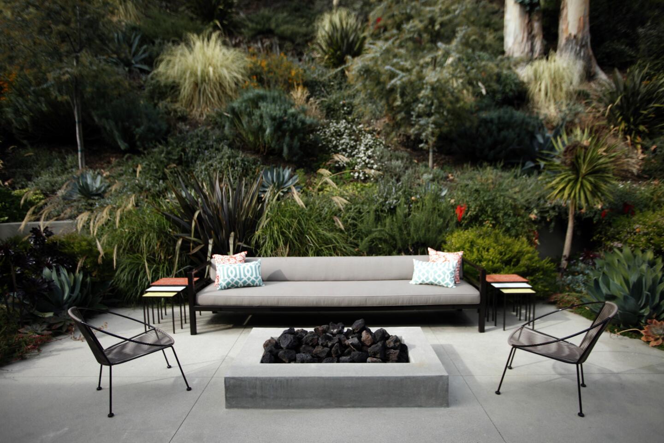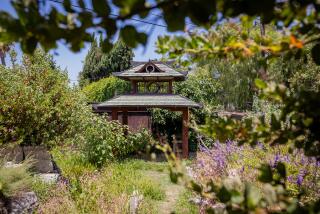Simplifying and opening up their new SoCal home
Illustrator Betsy Everitt and water utility executive Christopher Schilling were Americans working in London when he landed a new job in Southern California. With two college-bound children, they began thinking about how they could pare down and simplify. So in 2009 they bought a dark, dilapidated ranch house in Brentwood, hoping to remake it into a streamlined haven of light and space.
The couple loved their one-story houseâs pitched roof and high exposed-beam living-room ceiling and exposed-brick living room wall. But the rest of the 1953 building was structurally unsound and stylistically âbeyond gross,â Everitt recalls. To help them re-envision the property, they hired architect David Montalba of Montalba Architects in Santa Monica.
âThis remodel was all about editing,â Montalba says. Walls, partitions and low ceilings in other rooms made the 1,800-square-foot home feel cramped. âWe removed them, then we were selective about what we added back.â
PHOTOS: A 1953 Brentwood ranch house, updated
Montalba moved the front door to a more central location and freshened up the ranch-style facade but preserved the homeâs small footprint. He then took bold steps inside to create the look and feeling of a more spacious Midcentury Modern house. He gutted the interior to make way for an open floor plan in which kitchen, dining, living and family rooms have become one fluid area.
Other changes contribute to the illusion of added space. Montalba raised the roof and installed clerestory windows and opaque skylights to bathe rooms in a luminous glow. He installed wall-mounted walnut cabinets that appear to float above whitewashed oak floors. Paint, marble, glass tile and Caesarstone were selected in shades of white and beige for their light-reflective, space-expanding quality.
And he replaced several rear walls with sliding glass doors to draw the eye out toward â and frame views of â the artfully landscaped backyard.
Outside, landscape designer Judy Kameon of L.A.âs Elysian Landscapes cleared dozens of overgrown palms and evergreens from the back slope and planted drought-tolerant Mediterranean and subtropical plants under purple acacias.
The hillside now serves as a colorful backdrop for the three garden terraces that extend from the house and virtually double Everitt and Schillingâs usable space. Outside the master bedroom, Kameon added a spa that looks like a small reflecting pond with a built-in bench. She designed an extra-long sofa and a fire pit for an outdoor seating area and furnished a dining terrace off the kitchen area.
The result is a quiet indoor-outdoor retreat with a garage studio for Everitt and just enough space for the kids when theyâre home.
âWe eat outdoors in the summer and into fall,â Everitt says. âThe house really drives how we live.â Adds Schilling: âWe set out to simplify and purify, and we did.â
ALSO:
Going âBehind Closed Doorsâ with creative minds
Rhea Perlman and designer meditate on an artful space
Moby and his globe collection find a home in the Hollywood Hills
JOIN THE CONVERSATION: @latimeshome | pinterest.com/latimeshome | facebook.com/latimeshome | facebook.com/latimesgarden


