Photos: From kit house to Spanish Colonial Revival in South Pasadena
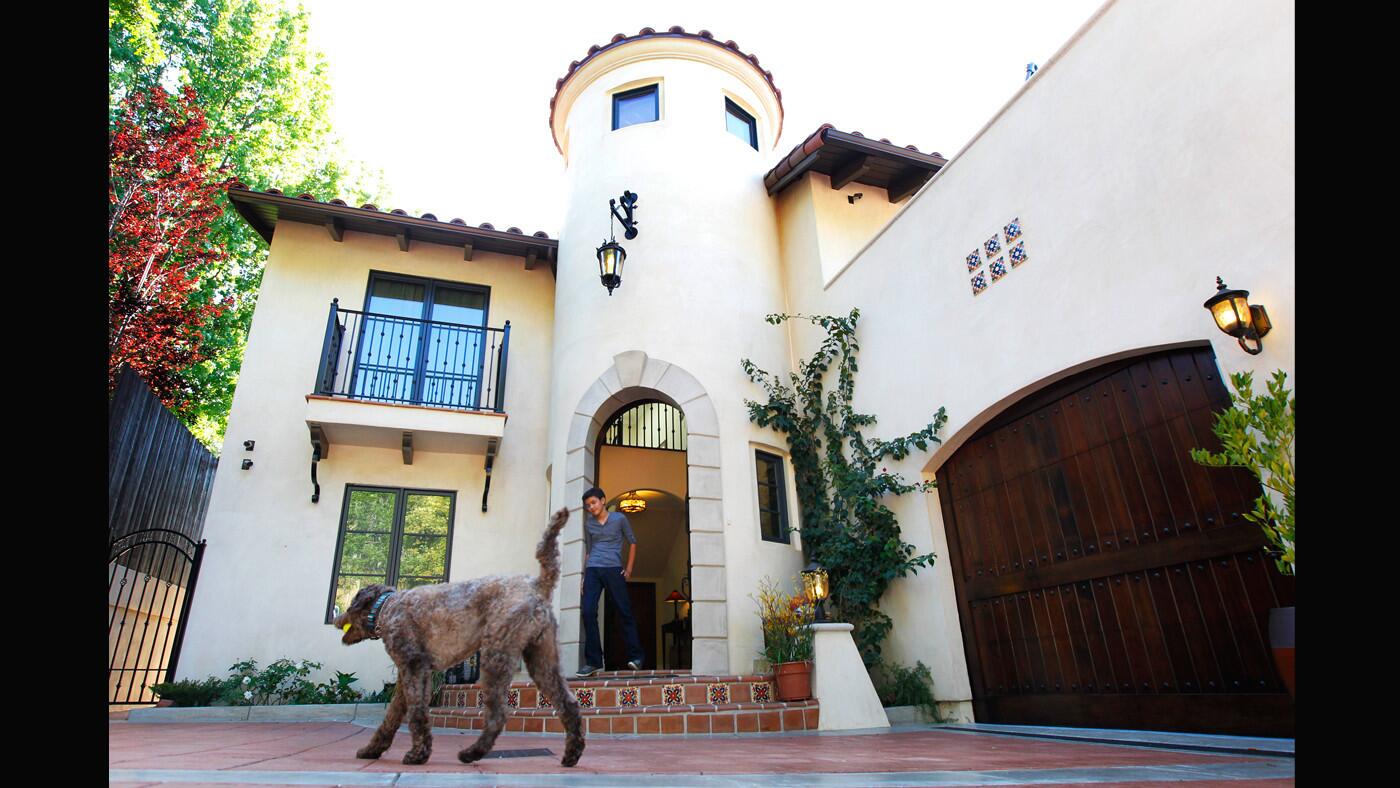
Architect John Lesak helped Greg and Jerilyn Chun transform their 1960 kit house into a 2,600-square-foot Spanish Colonial Revival home complete with tower. Their son Hamilton, 13, plays catch with Odie in front of the house. (Christina House / For the Los Angeles Times)
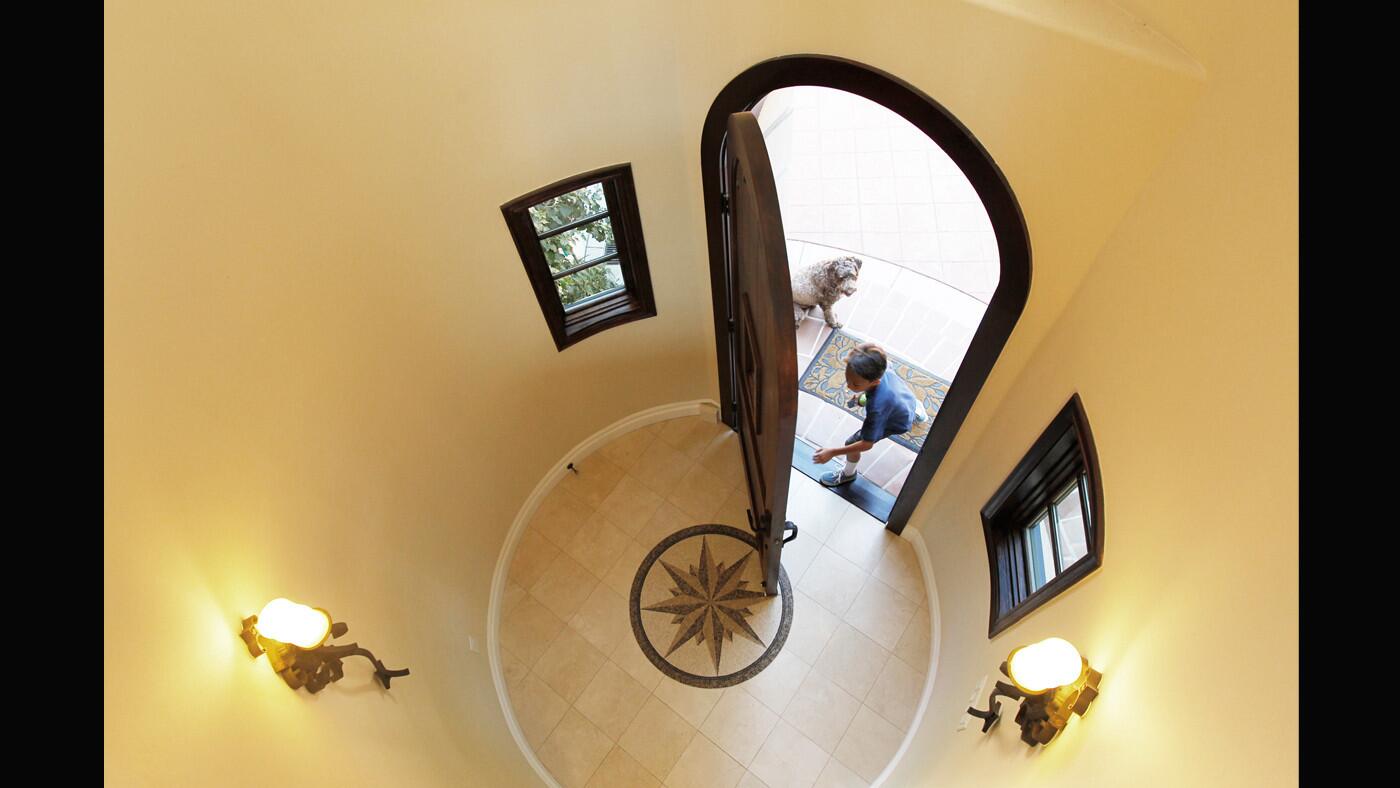
The front door was custom made by L.A.-based Real Door Inc. The tile floor medallion was purchased online and inset into the floor. (Christina House / For the Los Angeles Times)
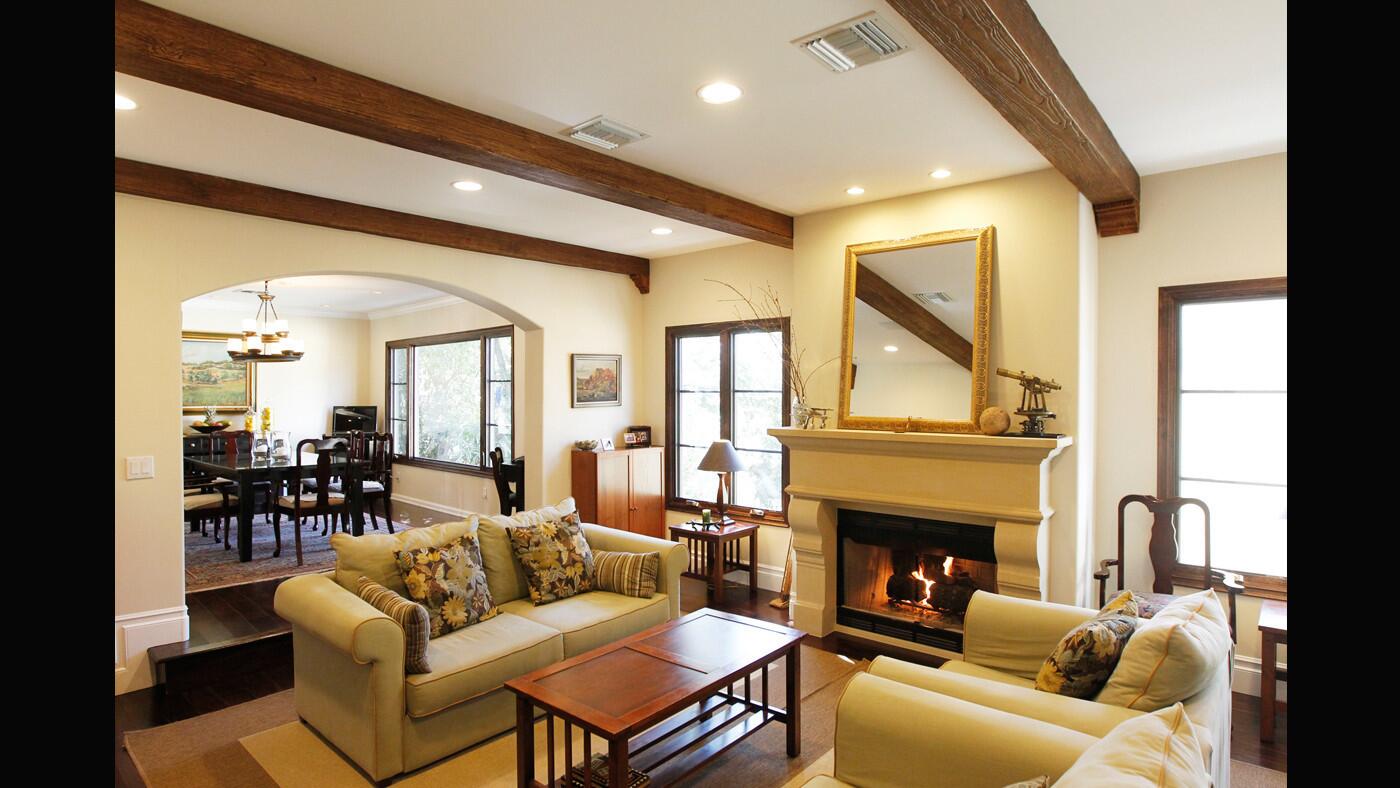
The living room with cherry wood floors flows into the dining room. Ceiling beams are lightweight foam that was styled to look like wood. The wood window frames are custom made. (Christina House / For the Los Angeles Times)
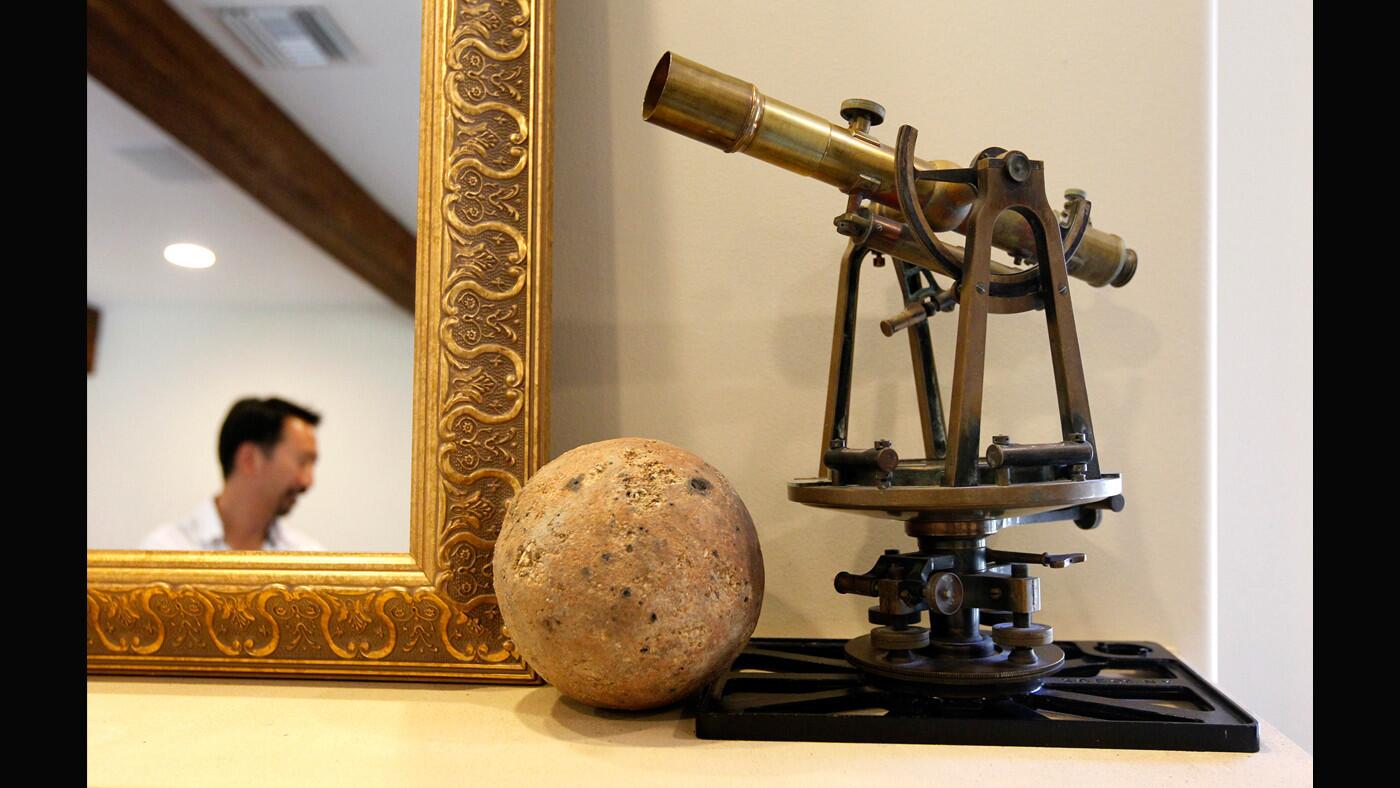
Greg Chun is reflected in a living room mirror. On the mantel are railroad collectibles: a surveyor’s transit and a tender car weight from the Topeka Atchison rail line. (Christina House / For the Los Angeles Times)
Advertisement
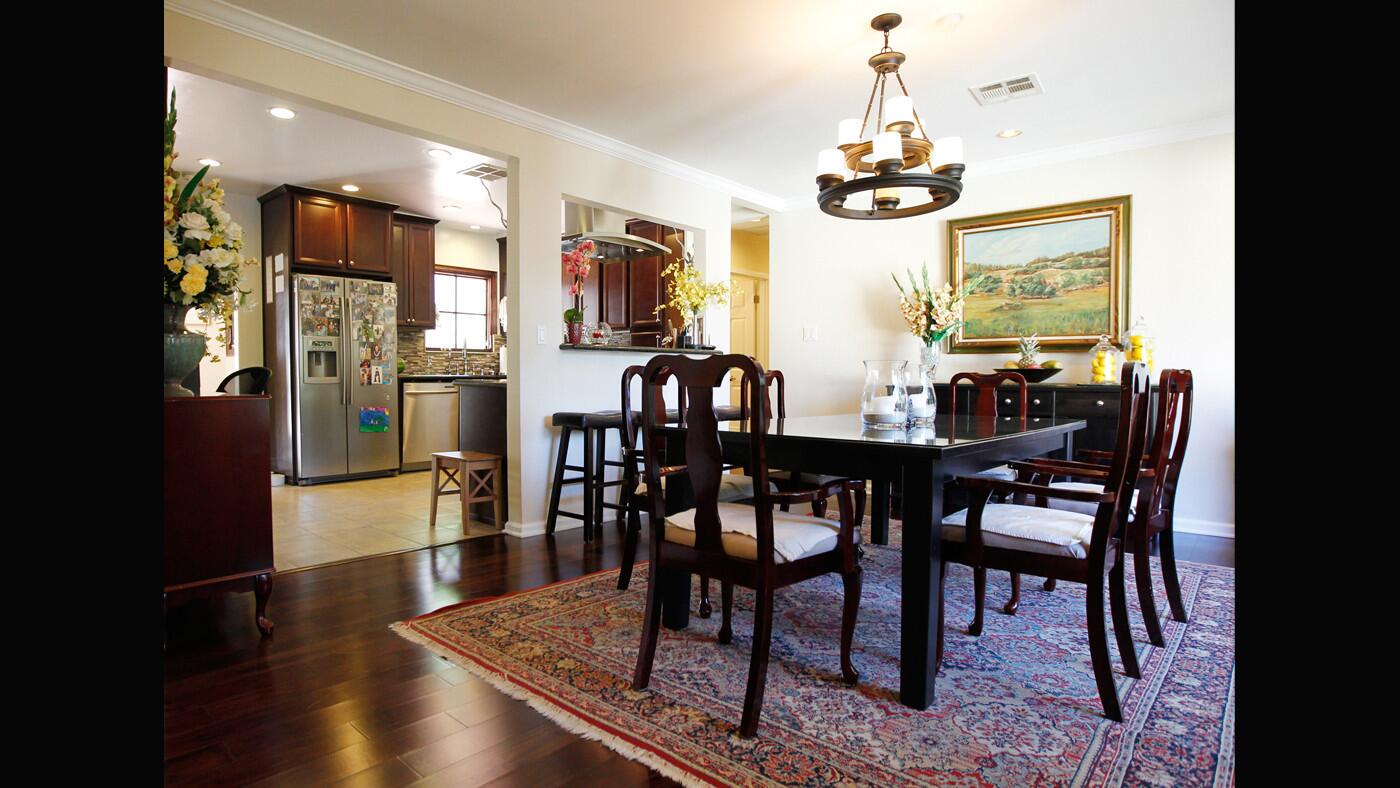
A landscape on the far wall of the dining room was painted years ago by Jerilyn Chun’s great-grandmother Adelaide Schwartz, who lived in the Bay Area. (Christina House / For the Los Angeles Times)
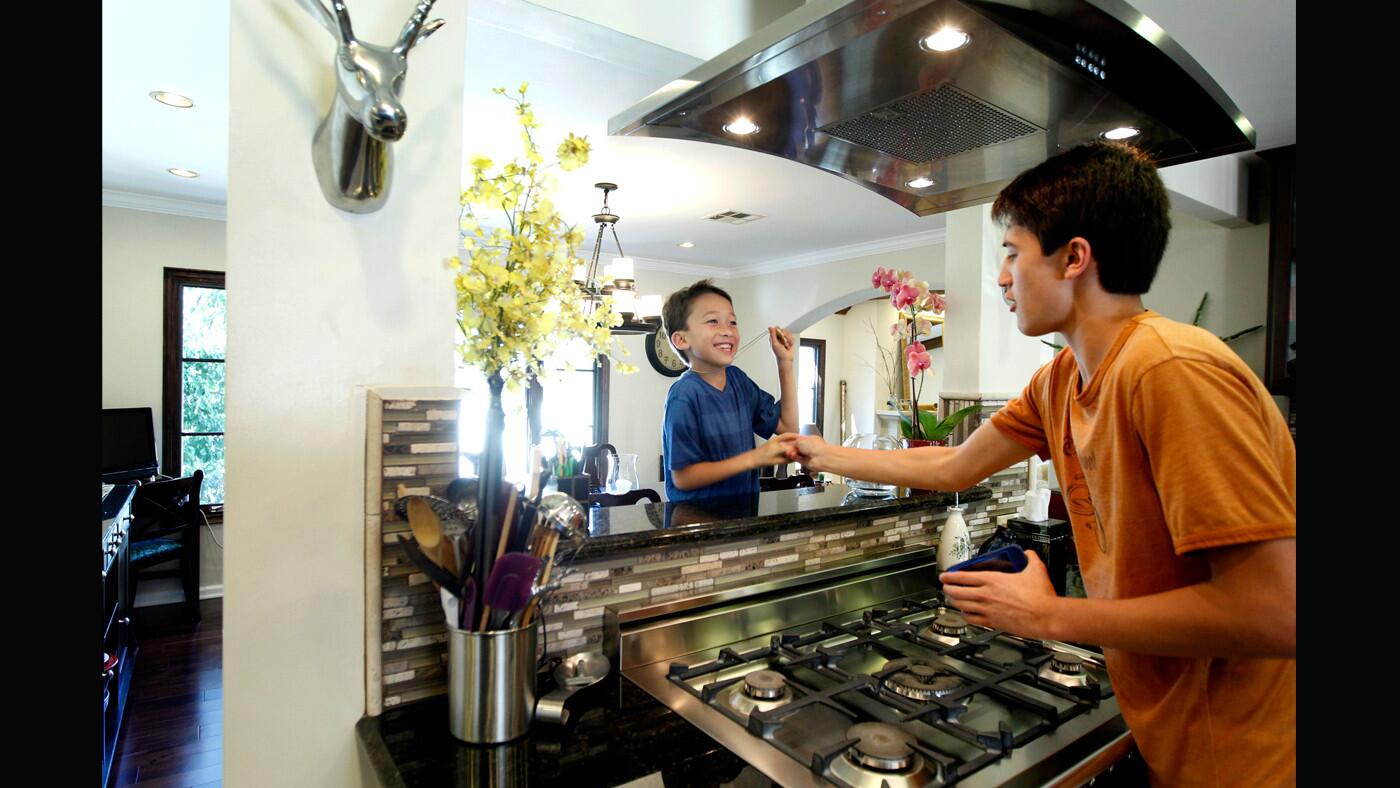
Brothers Marshall, 9, left, and Jacob, 16, play around in the pass-through between the kitchen and dining room. (Christina House / For the Los Angeles Times)
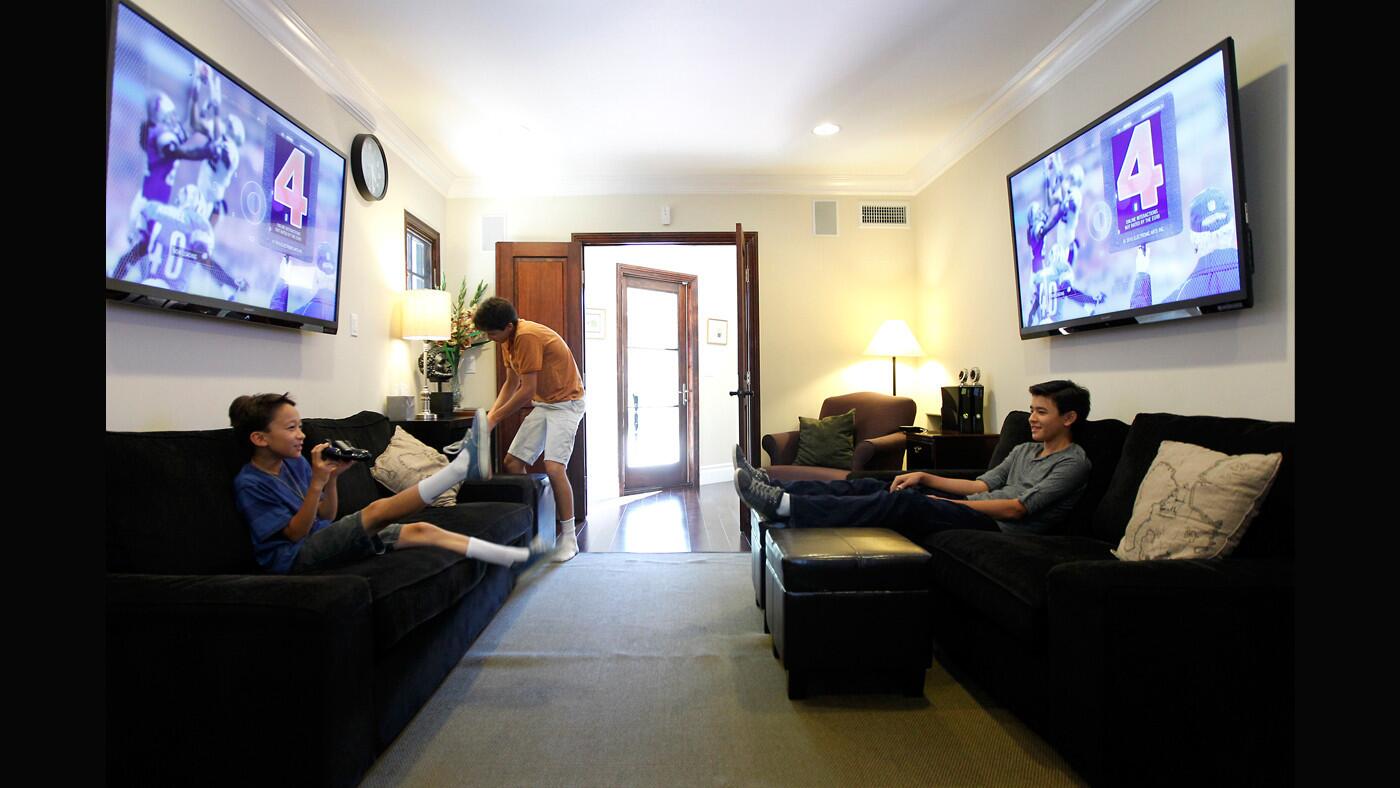
Marshall, left, Jacob and Harrison play video games in the media room outfitted with dual gaming consoles and flat screens. (Christina House / For the Los Angeles Times)
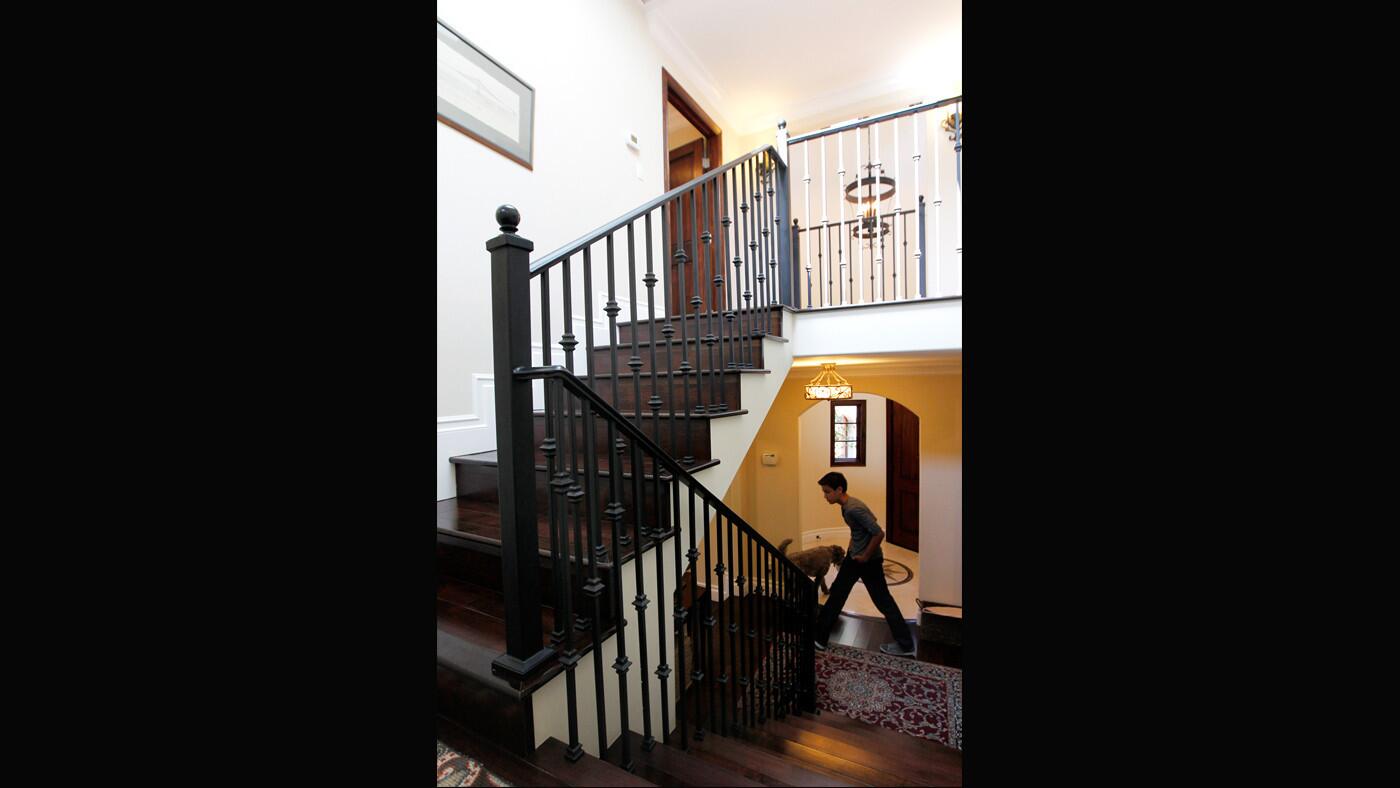
A staircase to the second floor features cherry wood steps and wrought iron railings. (Christina House / For the Los Angeles Times)
Advertisement
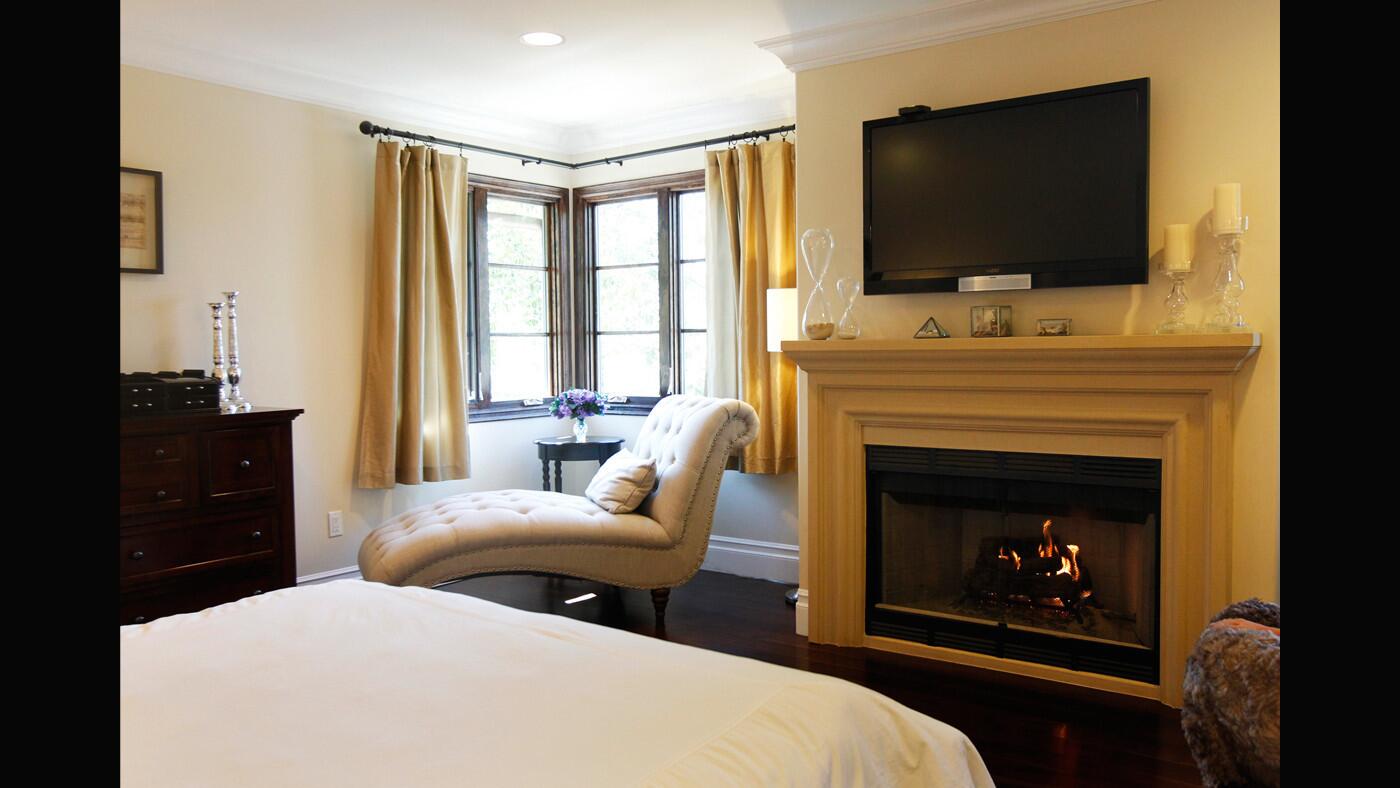
The layout of the master bedroom suite was inspired by a room at Bacara Resort & Spa in Santa Barbara. (Christina House / For the Los Angeles Times)
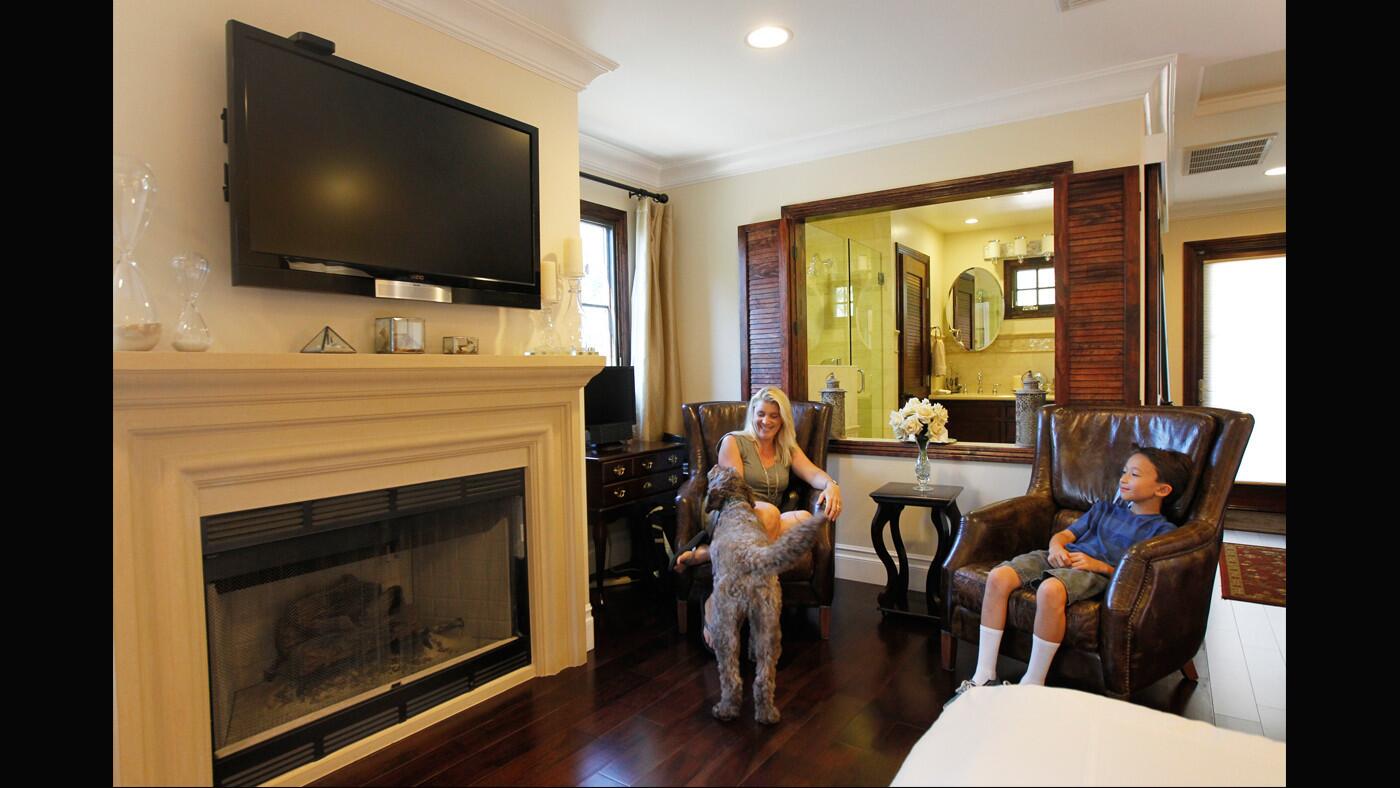
Jerilyn Chun sits with son Marshall in the master bedroom, which opens to the master bath, visible in the background. The toilet is enclosed behind a separate door. (Christina House / For the Los Angeles Times)
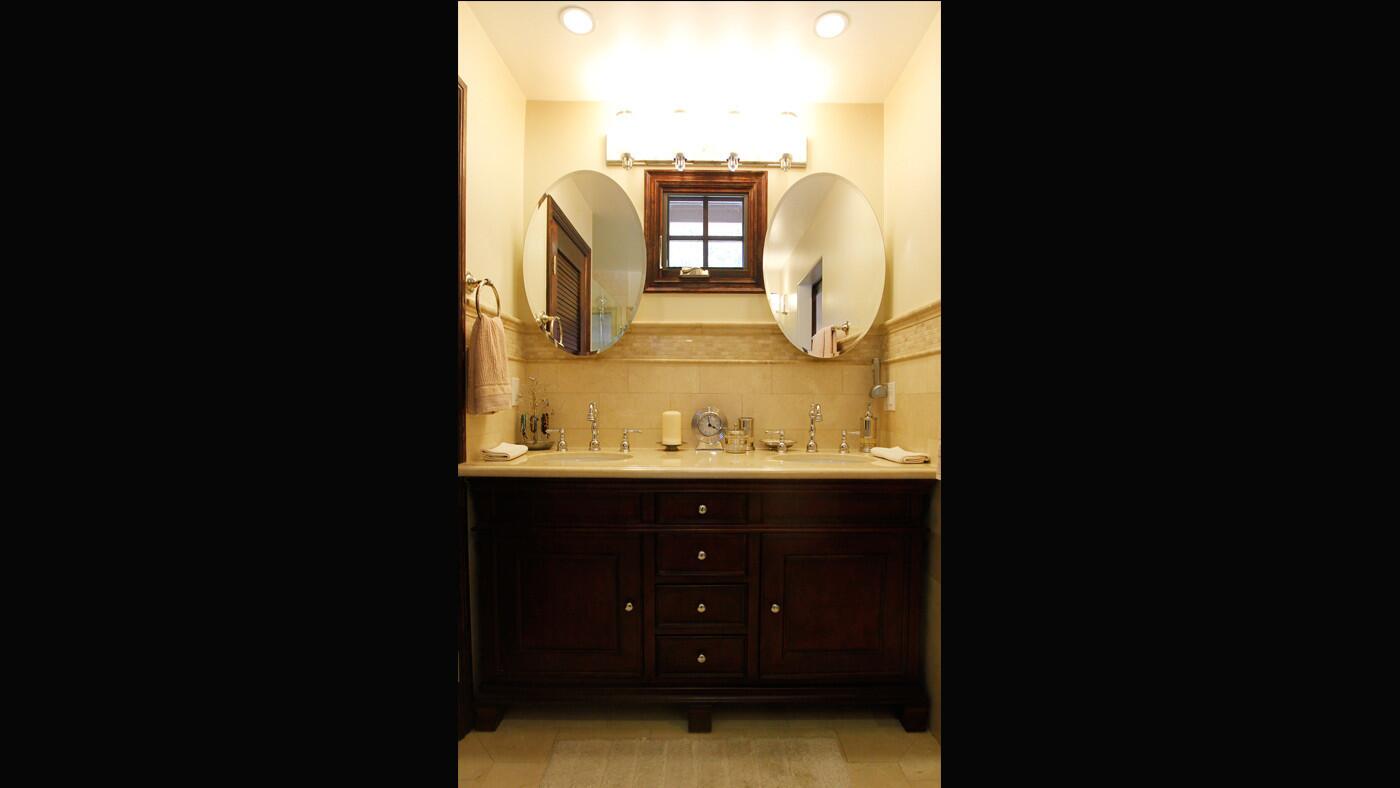
The master bath features his-and-her sinks. (Christina House / For the Los Angeles Times)
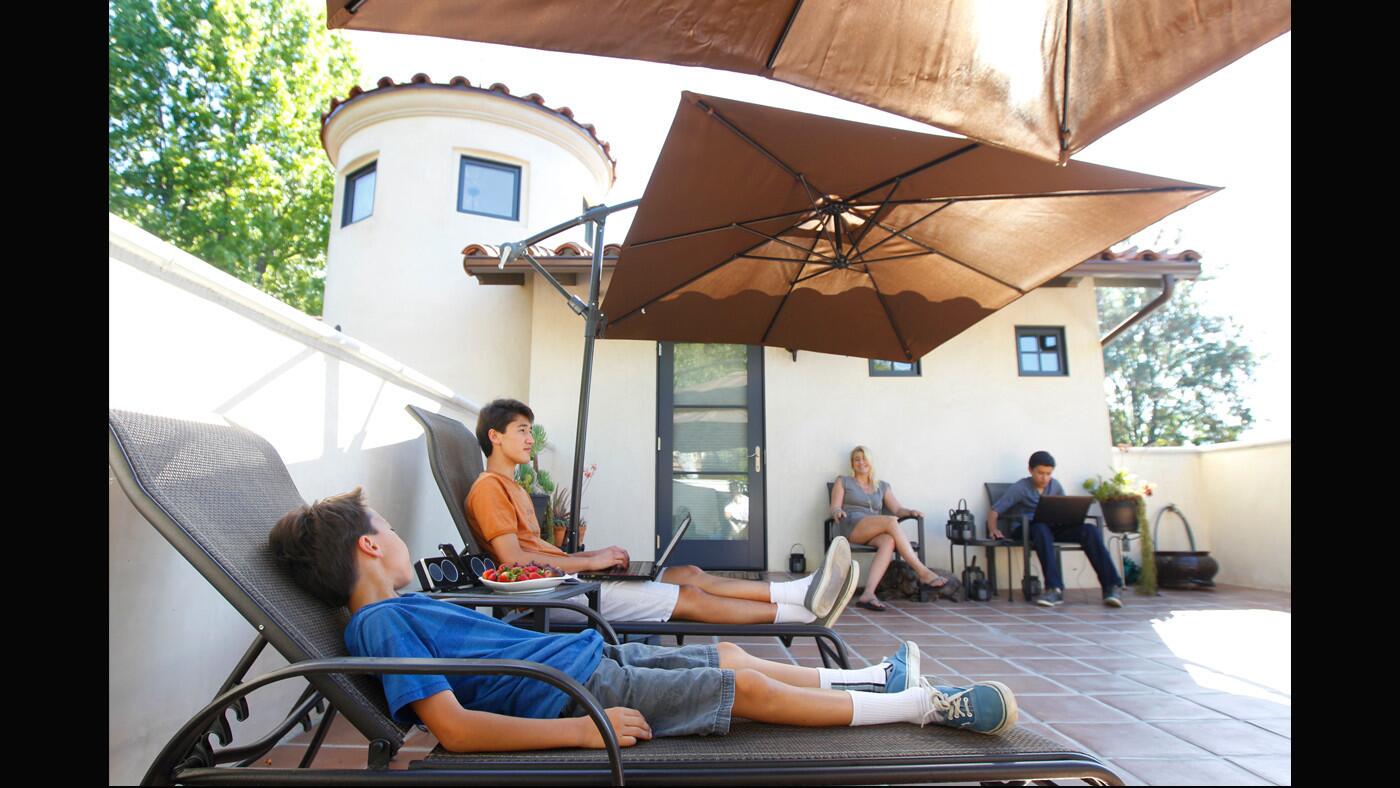
The family enjoys breezes from the Arroyo Seco wash on a roof deck off the master bedroom. (Christina House / For the Los Angeles Times)
Advertisement
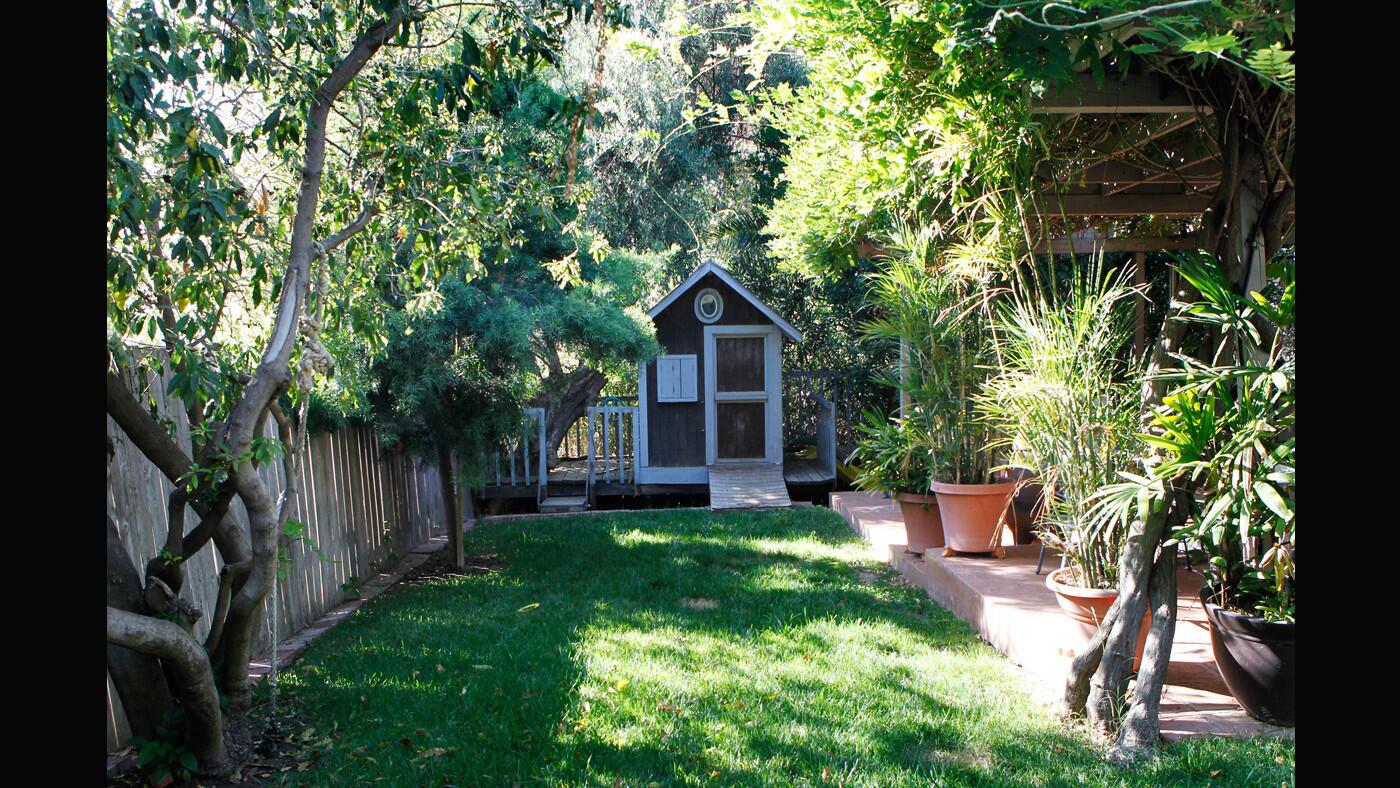
Jerilyn Chun’s father built a playhouse for the children in the backyard. The family entertains on the wisteria-covered patio at right. (Christina House / For the Los Angeles Times)
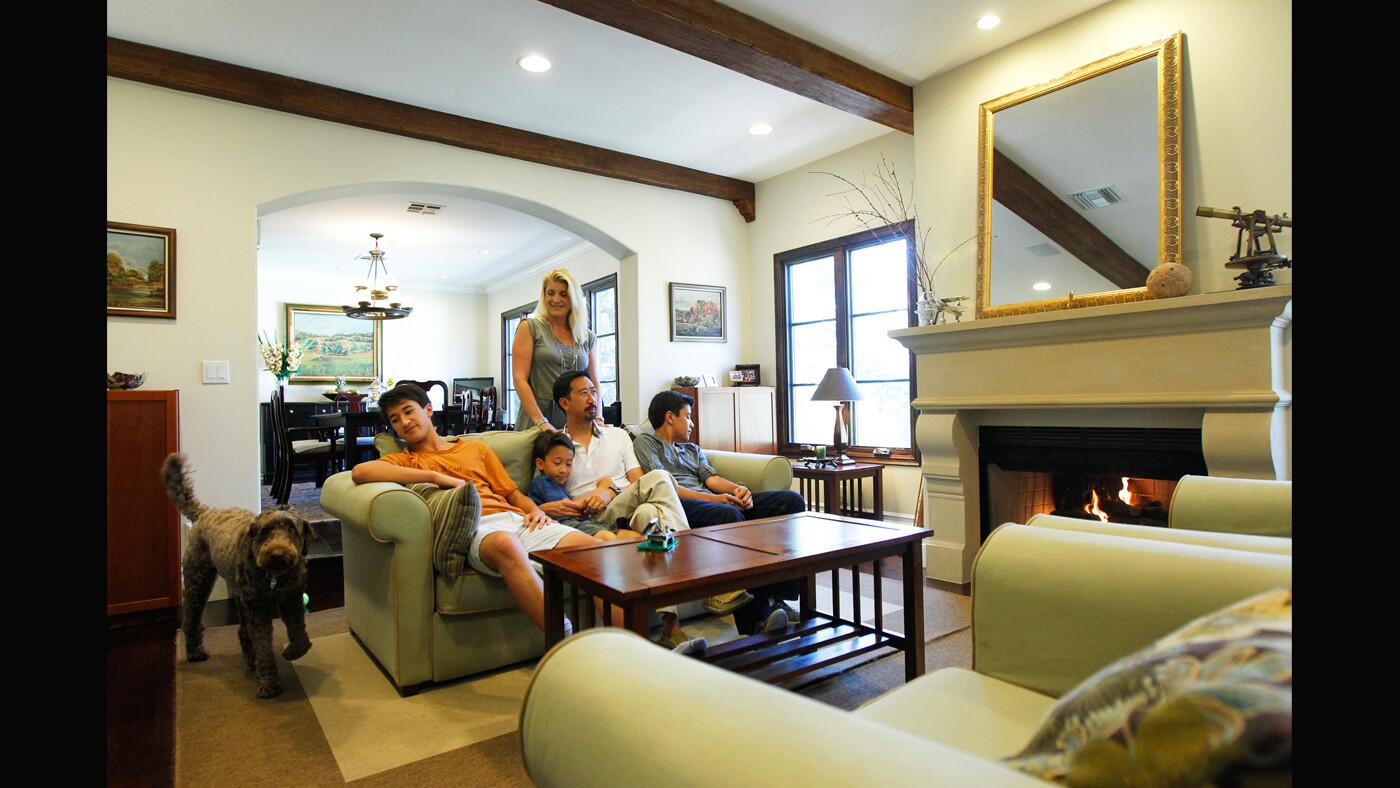
The Chuns -- Jacob, left, Marshall, Jerilyn, Greg and Harrison -- gather in the living room with their dog Odie. (Christina House / For the Los Angeles Times)
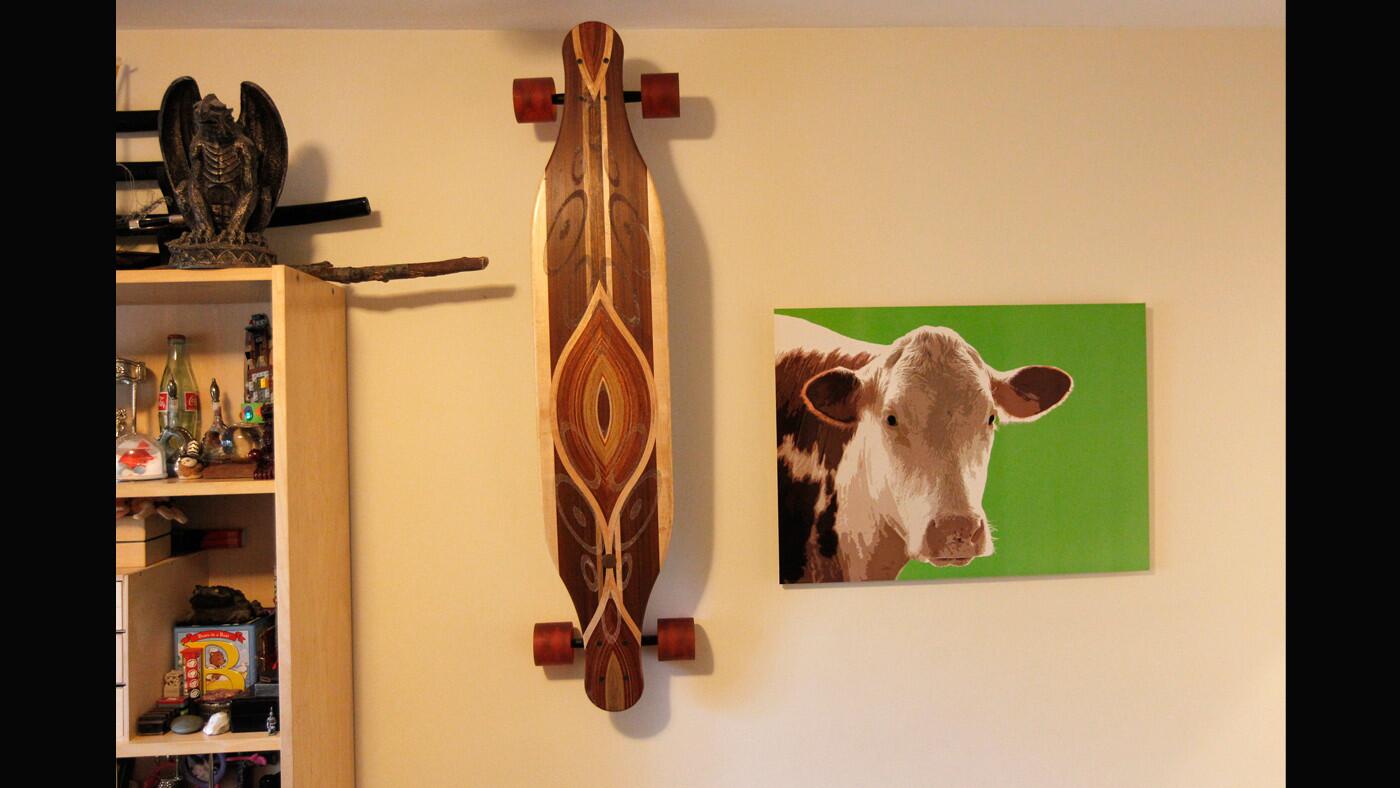
A Loyal Dean longboard hangs on the wall in one of the boys’ rooms. The skateboard makers also own the company that fashioned the home’s front door. (Christina House / For the Los Angeles Times)
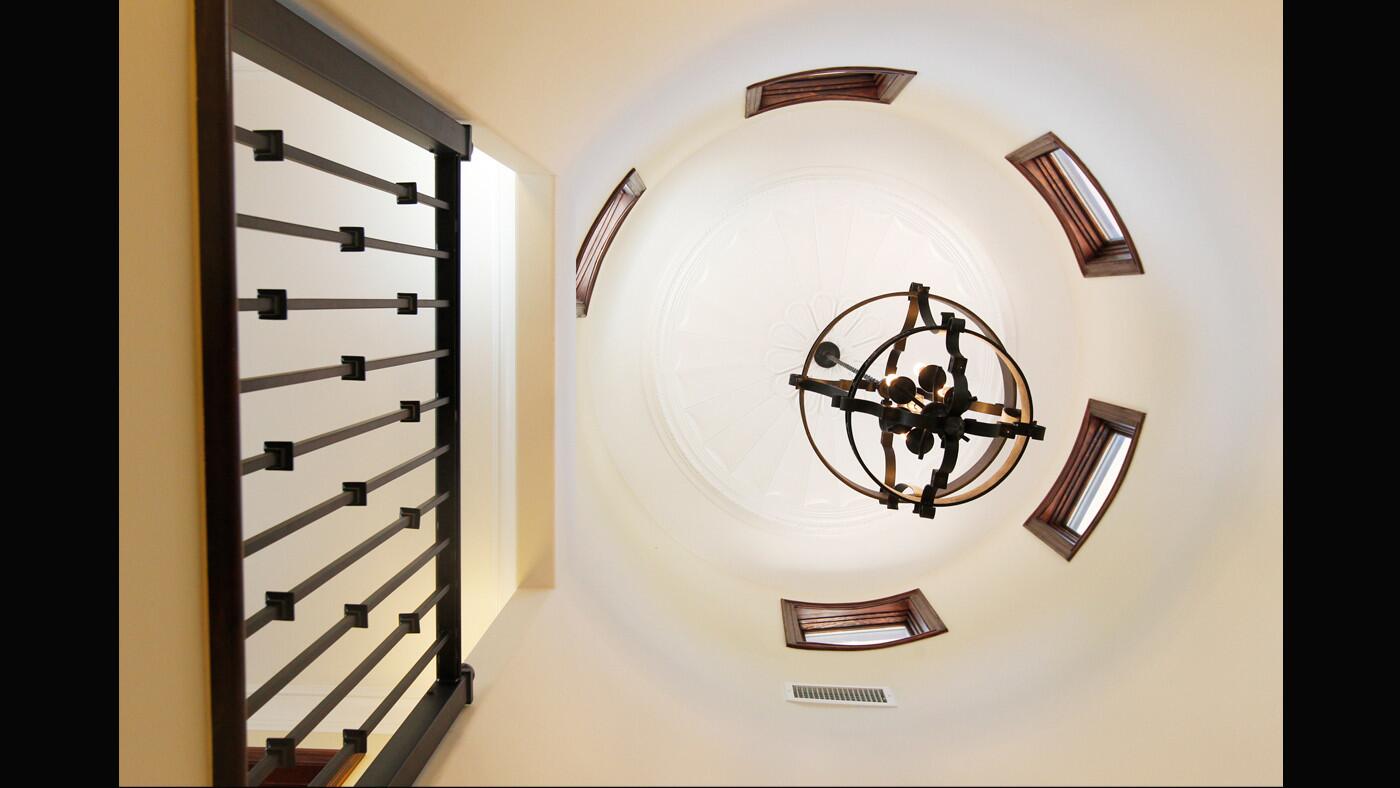
Windows in the top of the tower at the home’s entrance let in light. (Christina House / For the Los Angeles Times)
Advertisement
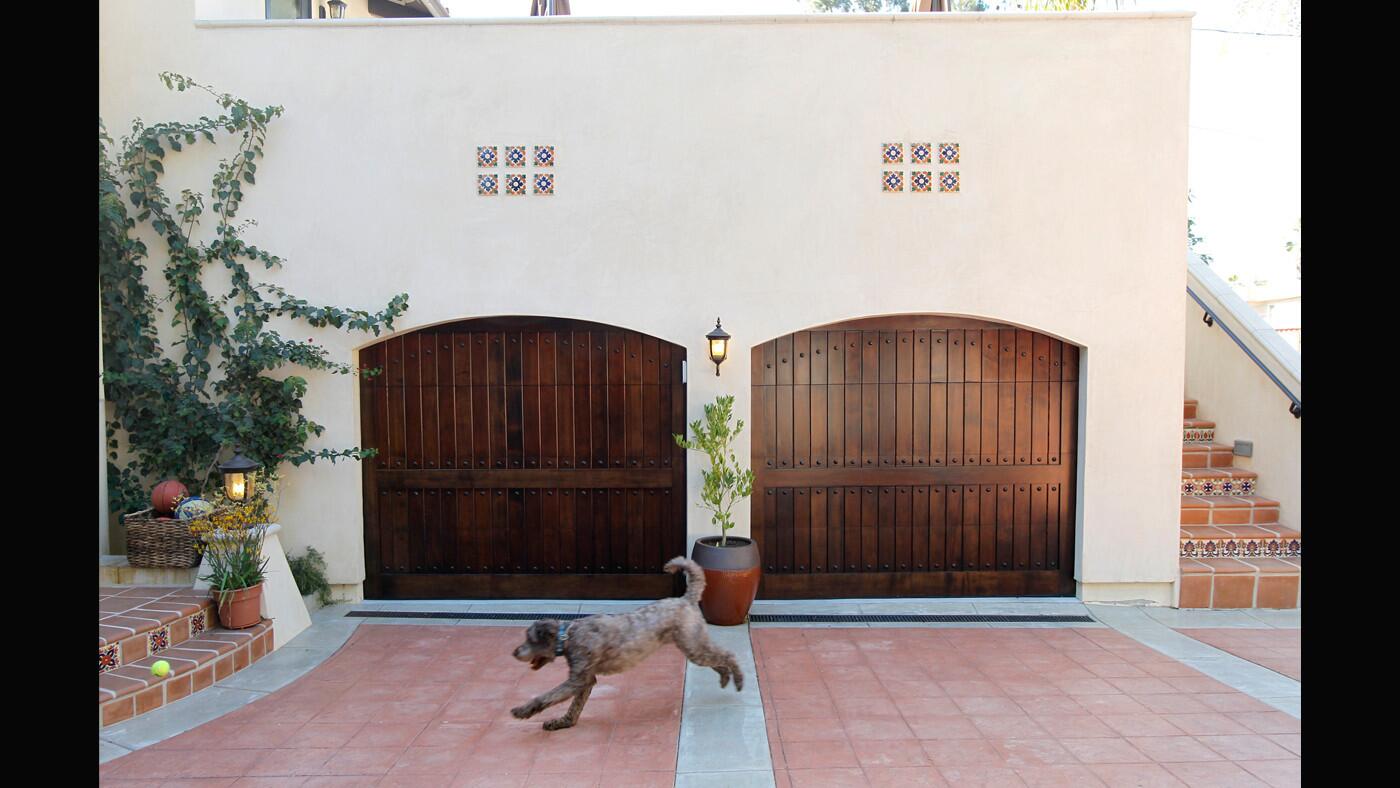
Odie plays in front of the house with its attached two-door garage. The stamped concrete plaza was made to mimic terra cotta tiles. (Christina House / For the Los Angeles Times)



