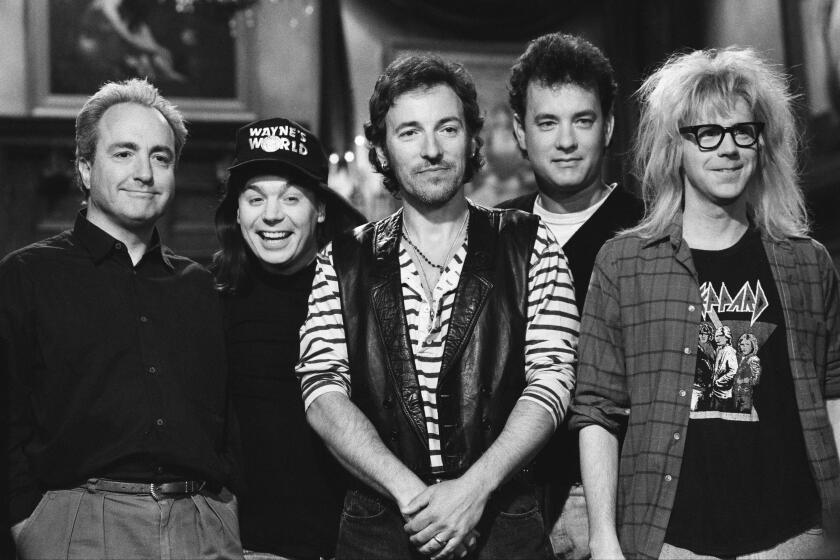L.A. housing that helps the homeless rebuild their lives
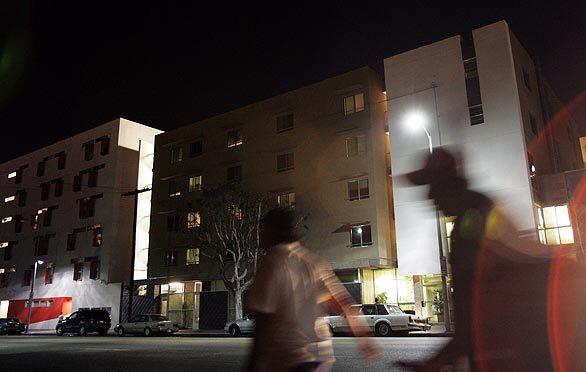
Some of the most compelling housing in the city is being built for those who have none. The Rainbow Apartments, left, and the just-opened Abbey, right, use modern design as an important tool for turning lives around. Despite tight budgets and residents with a challenging list of needs, these buildings are intended to provide more than shelter. They represent the architecture of ambition the desire to do better, despite the odds. Provide a bed and bathroom, sure, but also furnish residents with security, stability and, most important, hope.
Click here to read the whole story on the Abbey Apartments. (Bob Chamberlin / Los Angeles Times)
I open up my window at night, and all I see is the skyline lit up. You know what I call that? I call that hope.
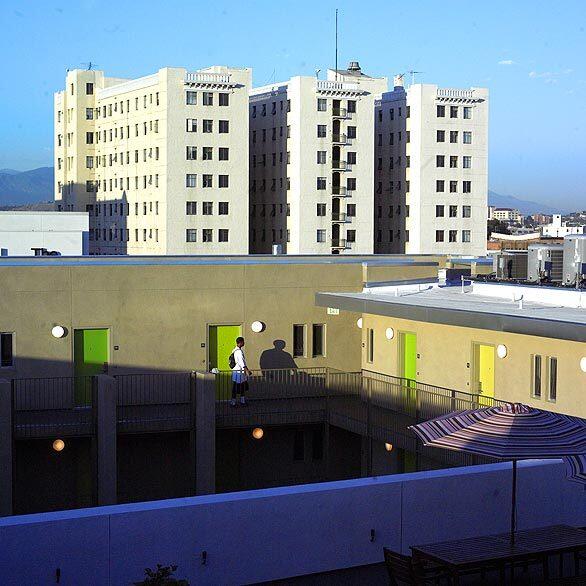
The newest development of the Skid Row Housing Trust is the Abbey, which began welcoming residents in March and held its grand opening April 16. Healthcare and counseling services are offered in ground-floor offices, and 113 petite studios are located on the floors above. Unlike the older single-occupant residence hotel, or SRO, in the background, the Abbey is smaller in scale, with apartment doors that open to a courtyard. The varied colors are meant to give residents a sense of individuality, and the sun terrace in the foreground yields inspiring views of the downtown skyline. (Bob Chamberlin / Los Angeles Times)
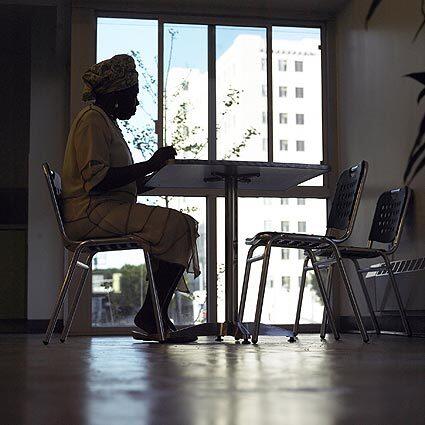
Abbey resident Jennifer Campbell reads in one of the communal lounges. A large-screen TV and twin ranges encourage residents to hang out. Operable windows eliminated from a previous supportive housing project because of budget constraints provide crucial cross ventilation in the lounge. (Bob Chamberlin / Los Angeles Times)
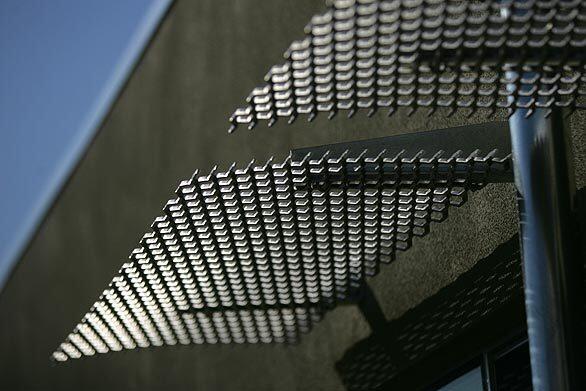
Details that often give buildings their soul can get value engineered out of these low-income housing developments because budgets run so tight. Here, the Abbeys window shades not only shield interiors from the sun but also break the visual monotony of the facade. (Bob Chamberlin / Los Angeles Times)
Advertisement
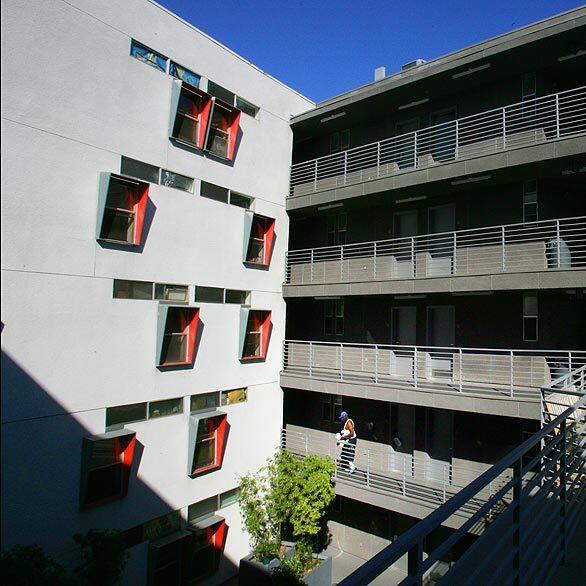
Like the Abbey, the Rainbow building next door by Michael Maltzan Architecture performs a complex balancing act, linking residents to their neighborhood but trying to create a physical and psychological haven inside. Each building has a broad, open-air staircase that leads residents to a private courtyard. The street may be just a few dozen steps away, but the heart of the complex feels calm and protected. (Bob Chamberlin / Los Angeles Times)
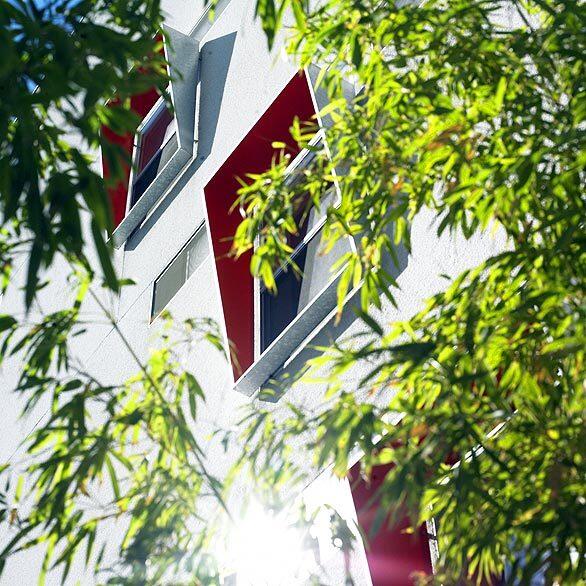
Angular orange shades make the facade more than a budget-driven box. (Bob Chamberlin / Los Angeles Times)
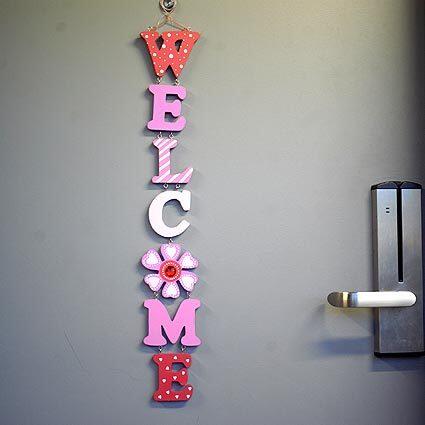
At the Rainbow Apartments, opened by the Skid Row Housing Trust in late 2006, visitors will see signs of pride, of residents who see their studios not as institutional living, but as home. (Bob Chamberlin / Los Angeles Times)
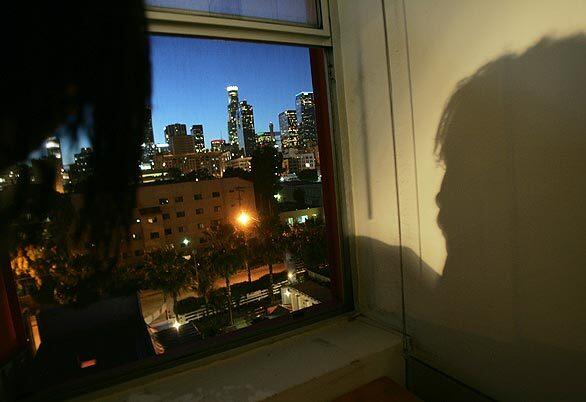
The view from resident Nia Laytons apartment. (Bob Chamberlin / Los Angeles Times)
Advertisement
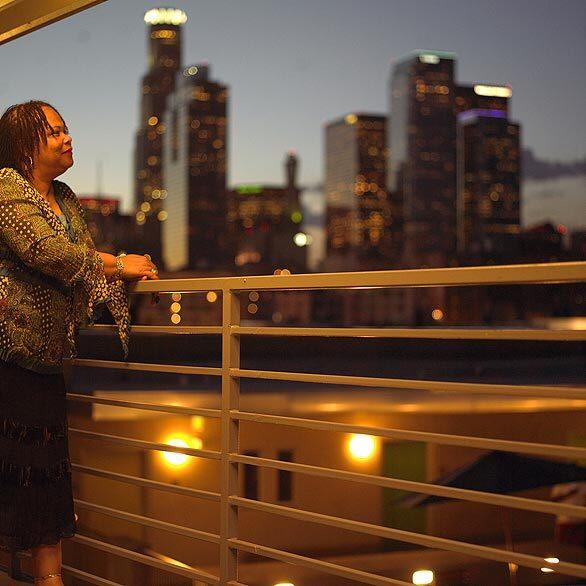
Layton outside her unit: I open up my window at night, and all I see is the skyline lit up. You know what I call that? I call that hope. (Bob Chamberlin / Los Angeles Times)
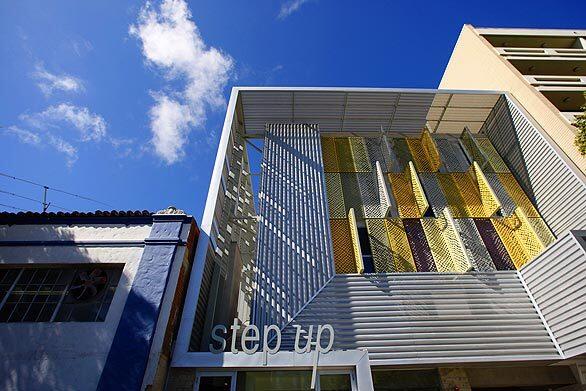
In Santa Monica, Step Up on Fifth, a 46-unit building designed by Pugh & Scarpa Architects, is housing formerly homeless people with chronic mental illness. The mandate to the architects: We wanted a protective internal environment, says Tod Lipka, president and chief executive of the nonprofit Step Up on Second, who oversaw the $18-million public-private housing project with Dora Gallo, chief executive of affordable housing developer A Community of Friends. And we wanted to incorporate the mission of our program to create a sense of community and connectedness into the building. (Genaro Molina / Los Angeles Times)
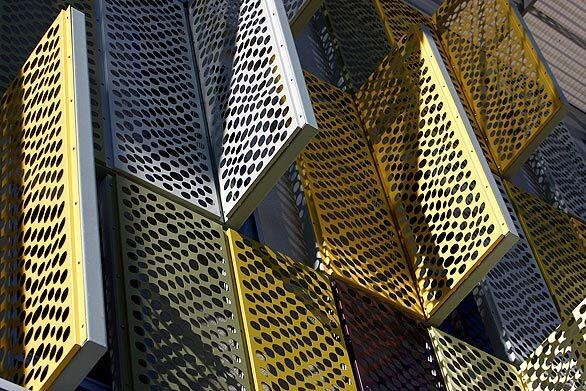
The buildings lively facade has shutters in soft desert hues of yellow, sage and lilac. The anodized aluminum panels offer privacy and a feeling of security, while connecting residents to views of the busy urban streetscape. Its the front of their house essentially, Brooks says. We wanted to create a building they could be proud of coming home to. (Genaro Molina / Los Angeles Times)
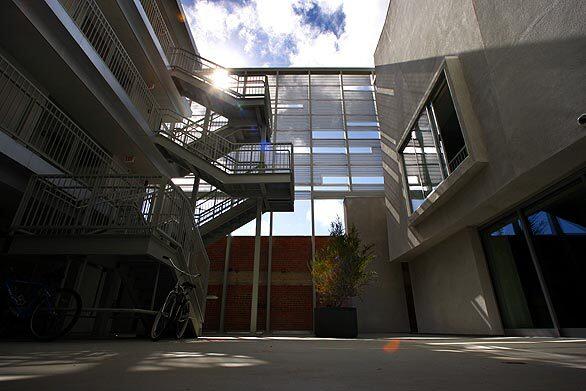
Step Up on Fifth project architect Angela Brooks spearheaded Pugh & Scarpas design, which called for a large, open courtyard with a prominent stairwell that could be a gathering spot for residents. A perforated wall on the southern side filters natural sunlight, creating a play of light and shadow throughout the day. (Genaro Molina / Los Angeles Times)
Advertisement
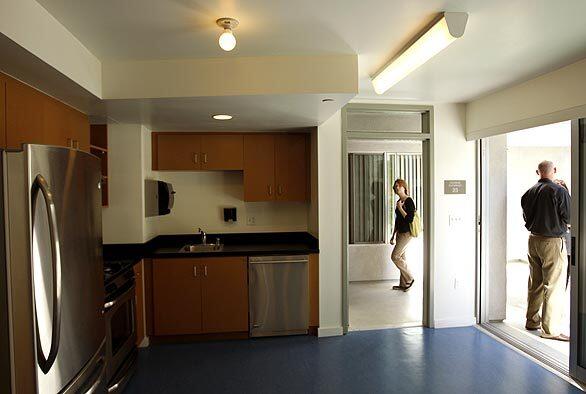
Full kitchens on the second and third floors provide communal cooking and community rooms for Step Up on Fifth residents that encourage mingling. Sliding pocket doors create a seamless connection to the adjacent courtyard. (Genaro Molina / Los Angeles Times)
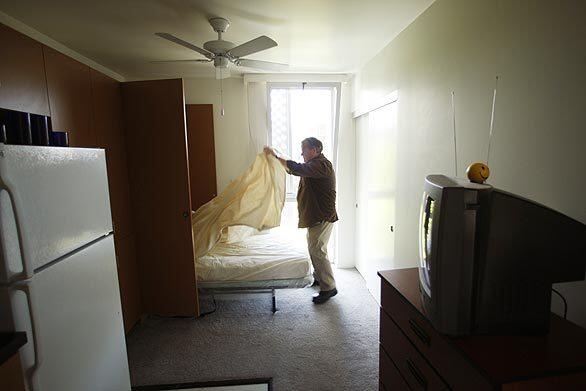
Craig Blasingame, 52, makes up the Murphy bed in his Step Up on Fifth studio. For years he dined out of garbage bins and called the bushes at Rose and Centinela avenues home. Everyone says to look for the light at the end of the tunnel but I couldnt even find the tunnel, he says. I havent had a bed to make for eight years. (Genaro Molina / Los Angeles Times)


