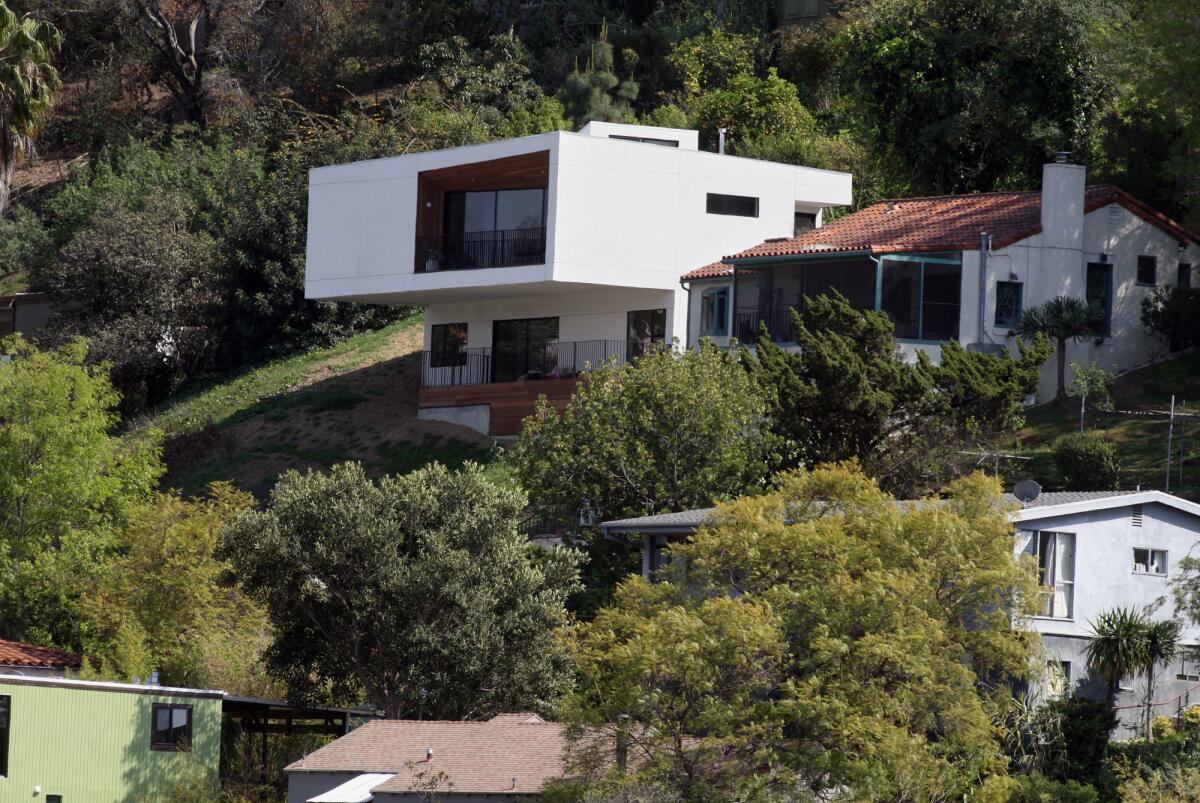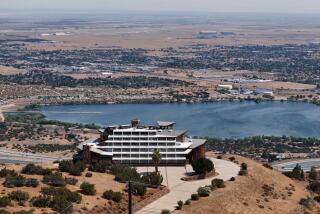Couple builds a Silver Lake hillside home with views

- Share via
For Cleo and McShane Murnane, building a house for their family wasn’t just a labor of love. It was an exercise in patience and perseverance.
The couple first began their home search in the middle of the real estate boom, in 2006, when Cleo was pregnant with their first child, Emerson.
They were quickly discouraged by the soaring prices. At the time, Cleo was a freelance graphic designer and McShane was an architect with the Chicago-based firm DeStefano Partners. “We couldn’t imagine paying $3,000 a month for a mortgage,” Cleo says. “We felt like we were never going to buy a house.”
Disheartened by the overheated market but still eager to find an entry into it, the Murnanes began to consider buying land and building their own house. They narrowed their focus on the neighborhood of Silver Lake’s Ivanhoe Elementary School and found a plot of steep, undeveloped hillside land in 2008 as the real estate market was crashing.
The owner accepted their offer for the land, but it took them three more years to secure a construction loan. “We had the land but couldn’t do anything with it because no one was lending,” McShane says.
By the time they were ready to build, they had added a second child, Lake, to the family, and started their own graphic design and architecture firm, Project M Plus.
The first design decision the couple had to make was settling on where to situate the house on the hillside. They considered putting it at street level, which would have been less expensive and required less excavation than putting it higher on the lot. But they didn’t want to sacrifice the expansive views at the top. So they put the garage at the lower level and placed the two-story house above.
It’s nearly 70 steep steps to the front door of the house, but sweeping views of the Hollywood Hills and San Gabriel Mountains reward the climb. In the main living area, an open floor plan, expansive sliding glass doors and a sloping roof slightly elevated on the western side maximize those views. A bonus for these appreciators of classic design: Three of their favorite architectural icons, Griffith Observatory and Frank Lloyd Wright’s Hollyhock and Ennis houses, are in their sightline.
The house represents a merger of the couple’s aesthetics. McShane admires the minimalism of modern Dutch and Scandinavian design. Cleo made it clear she “didn’t want to live in a white stucco box” and reined in McShane’s Minimalist impulses.
The couple built a custom kitchen using Ikea cabinetry and elevated the simple design with luxe touches such as brass fixtures. Cleo’s father installed white subway tiles on the kitchen wall above the stove and counter. Exposed shelving over the stove and a kitchen island with a Caesarstone countertop create an open feeling in the room, a gathering place for the family.
Wood warms the feeling of the home throughout, with white oak plank floors, a built-in desk and shelves, and Mangaris deck and siding.
The master bathroom mixes materials such as wood cabinets, marble countertops and hexagonal Moroccan cement tiles, which add a geometric pop of color. A skylight brings in muted natural light.
McShane wanted to minimize the effect of the house on the land, so he designed the house with a very small footprint on the lower hillside level. At just 775 square feet, this floor is half the size of the upper level, which cantilevers out in two directions and creates a canopy for the downstairs deck. The downstairs floor contains the two children’s rooms (each with a separate secret entrance for very small people), a bathroom and a laundry room.
He also designed the house to be as energy-efficient as possible, using ancient and modern techniques. Above the interior stairs, McShane installed a wind catcher, a traditional Persian architectural feature for creating natural ventilation. Windows at the roofline capture cooler air and drop it down while pushing hot air up and out of the house. The couple also installed a tankless water heater, double-paned windows and a Nest thermostat, which lets them monitor energy usage.
For the Murnanes, the economy of design in the house was about minimizing the building’s effect on the land without sacrificing the view. “It’s a gentler approach to setting in on the hill,” McShane says.


