In Venice, remodeling the inside and the outside
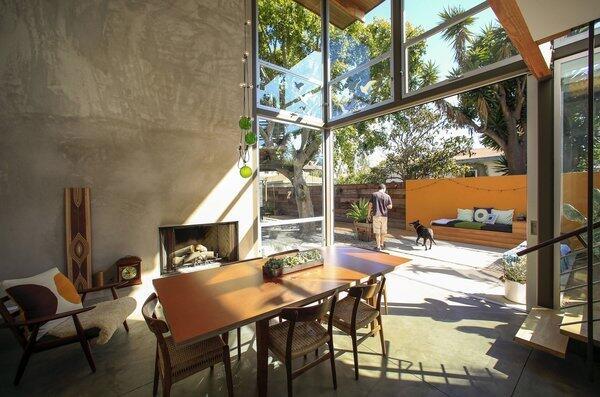
The new two-story-tall addition opens out to the backyard and embraces a 20-foot ficus tree in the middle of the lot. Keep clicking to see the whole transformation. (Ricardo DeAratanha / Los Angeles Times)
Carlos Zubieta and Tatiana Barhar not only added on to their 650-square-foot cottage, but they also transformed the outside spaces for true indoor-outdoor living. “We didn’t need more square footage inside,” Zubieta said. “We needed it outside.” Full article
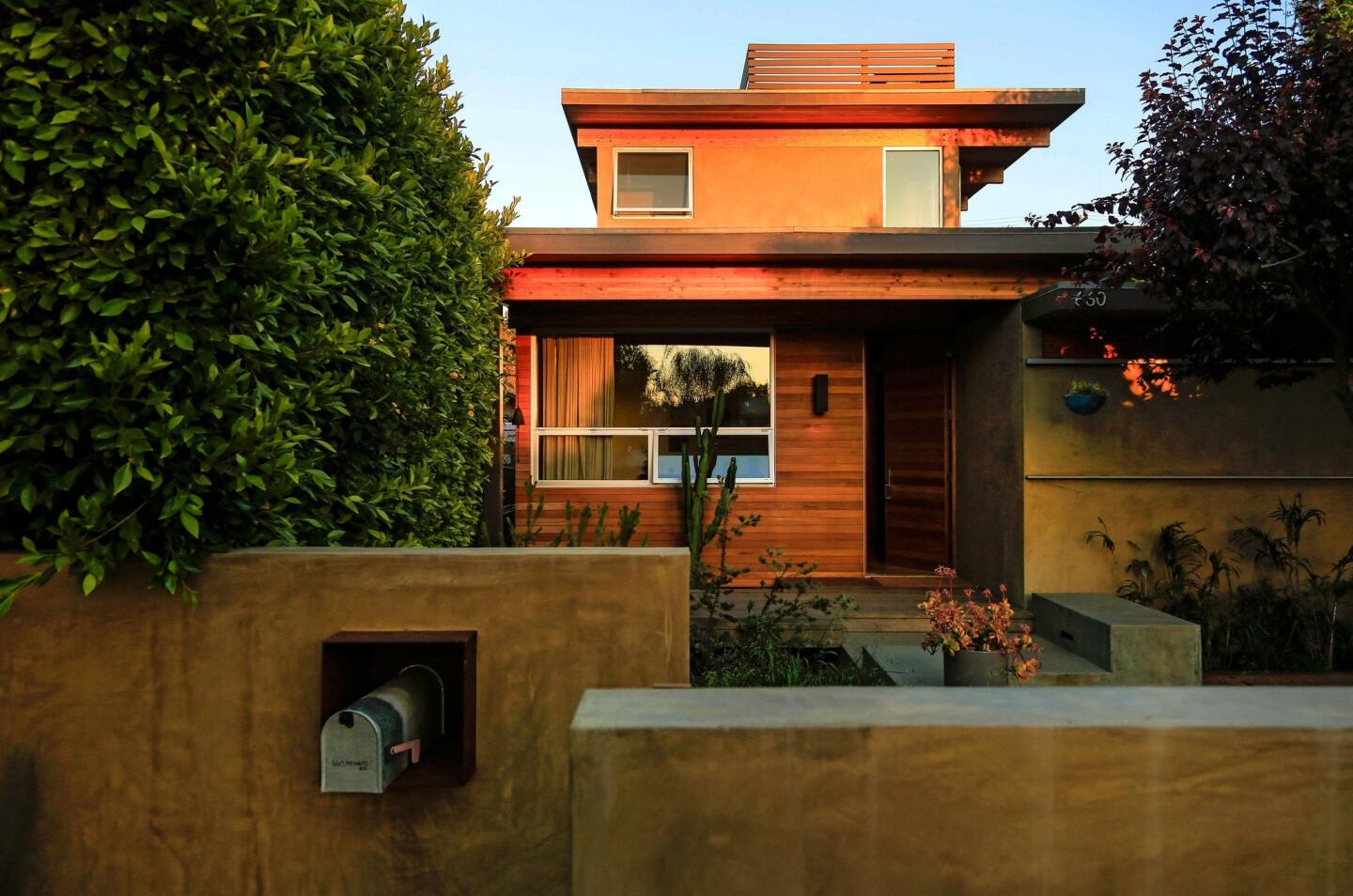
Viewed from the street, the new house has simple lines, echoing the proportions of the original 1947 cottage that Zubieta and Barhar bought in 1998. On the first floor on the right, you’ll see tracks for a sliding window; the exterior track maximizes the size of the opening to a bedroom, allowing more light and air to enter than a traditional casement or awning window. On the left side of the house, near the hedge, is… (Ricardo DeAratanha / Los Angeles Times)
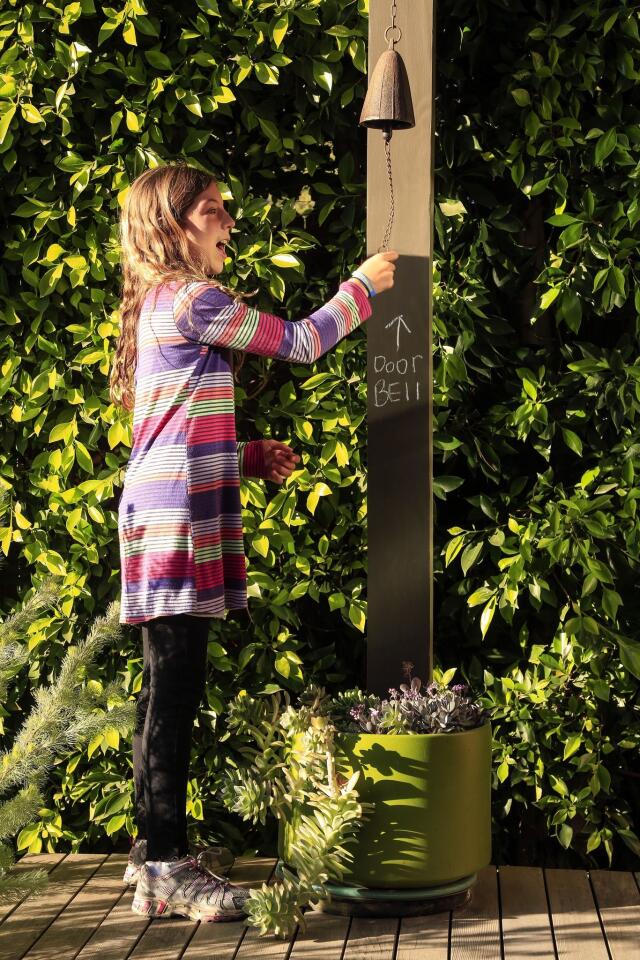
…how visitors announce themselves. Sasha, the 10-year-old daughter of owners Carlos Zubieta and Tatiana Barhar, demonstrates. (Ricardo DeAratanha / Los Angeles Times)
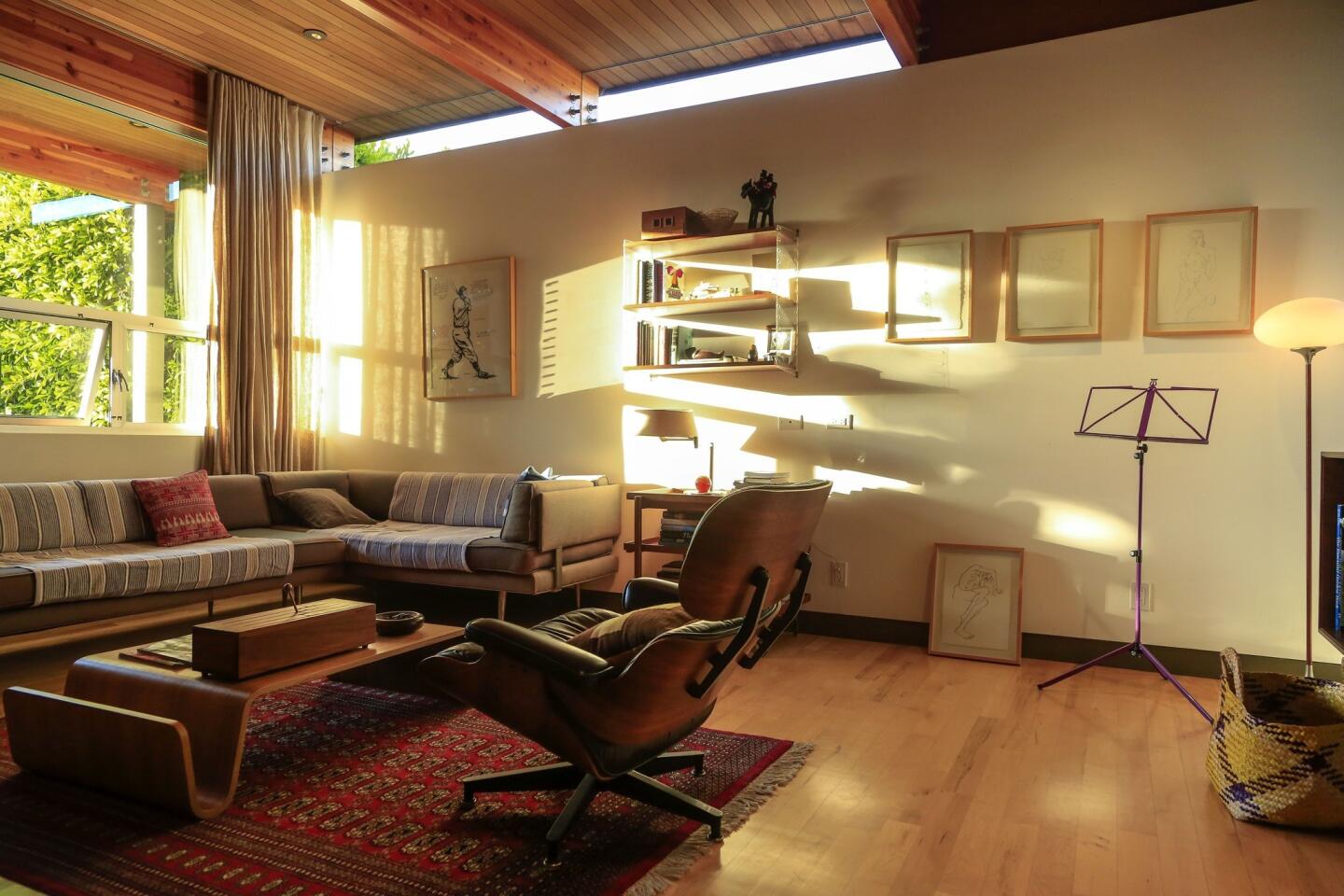
Afternoon sunlight spills into the living room just inside the front door. Slivers of glass beneath the beams visually lift the ceilings. (Ricardo DeAratanha / Los Angeles Times)
Advertisement
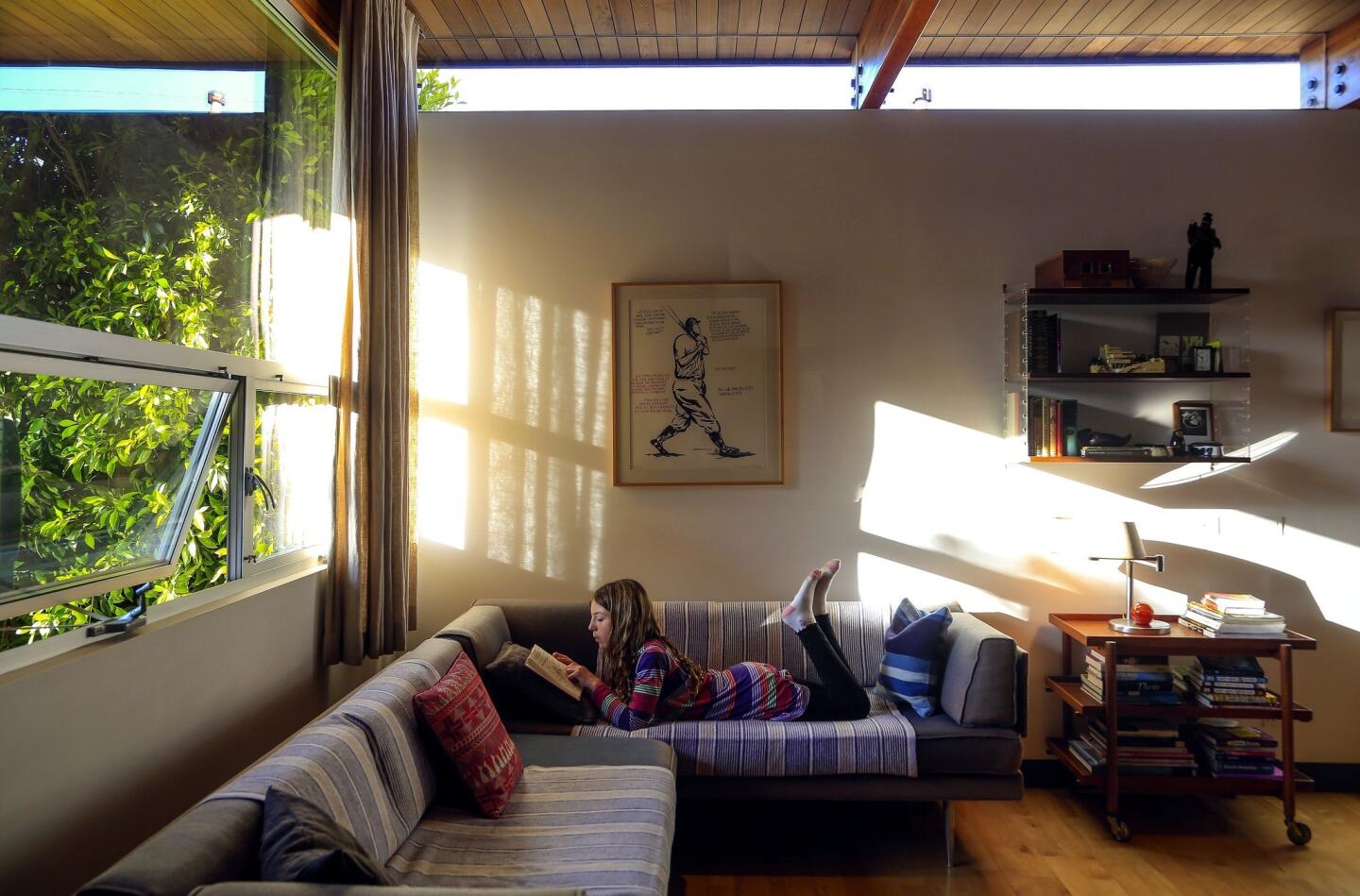
Sasha in the living room, whose proportions roughly echo the home’s original living room. (Ricardo DeAratanha / Los Angeles Times)
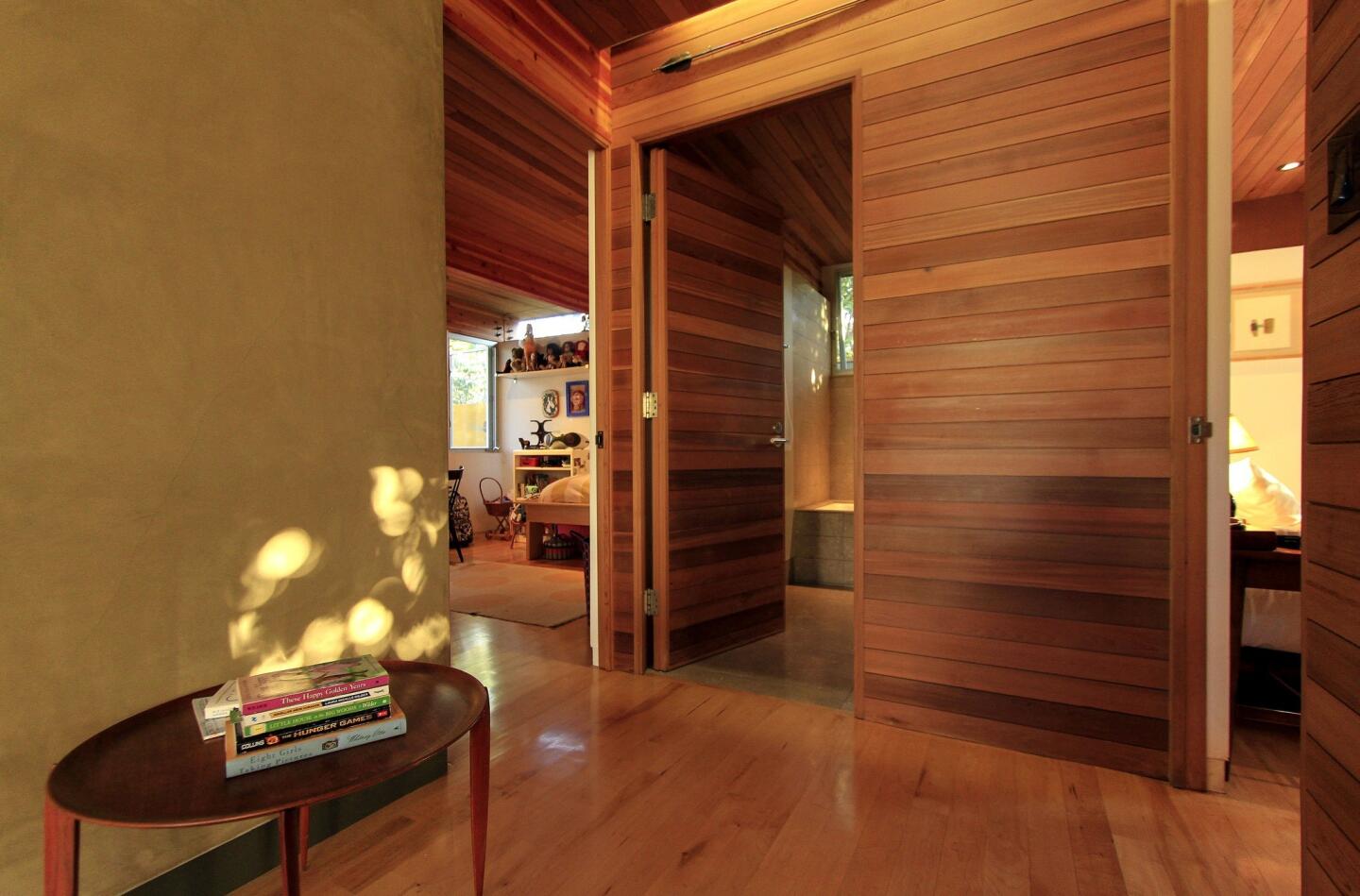
The remodeled house still has two bedrooms and one bathroom downstairs. (Ricardo DeAratanha / Los Angeles Times)
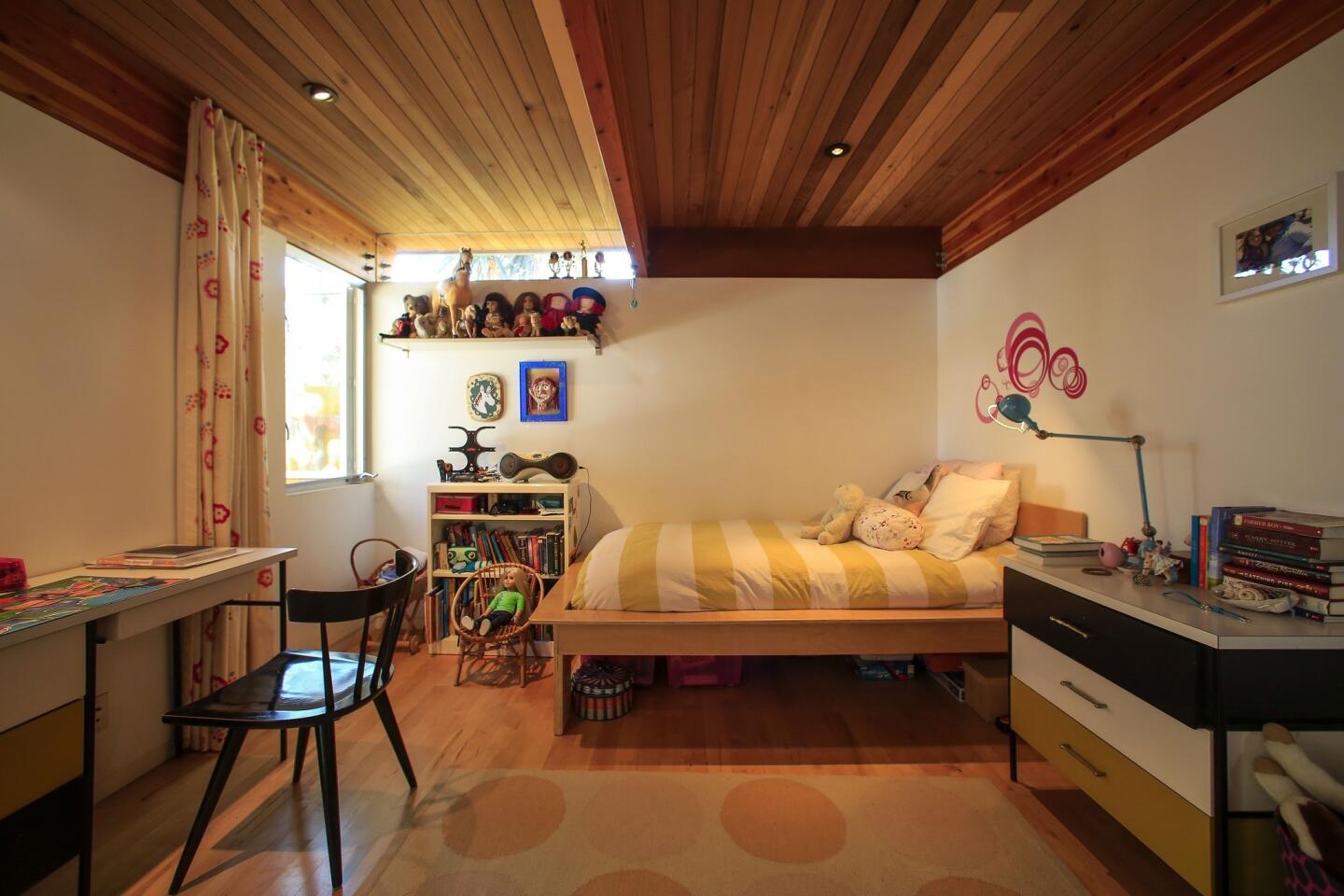
Sasha’s room. Western red cedar on the ceiling lends warmth to the room. During construction, the family moved into a 1962 Airstream Land Yacht trailer hauled into the backyard. “Sasha loved it so much that she didn’t want to move back into the house,” Tatiana Barhar said. (Ricardo DeAratanha / Los Angeles Times)
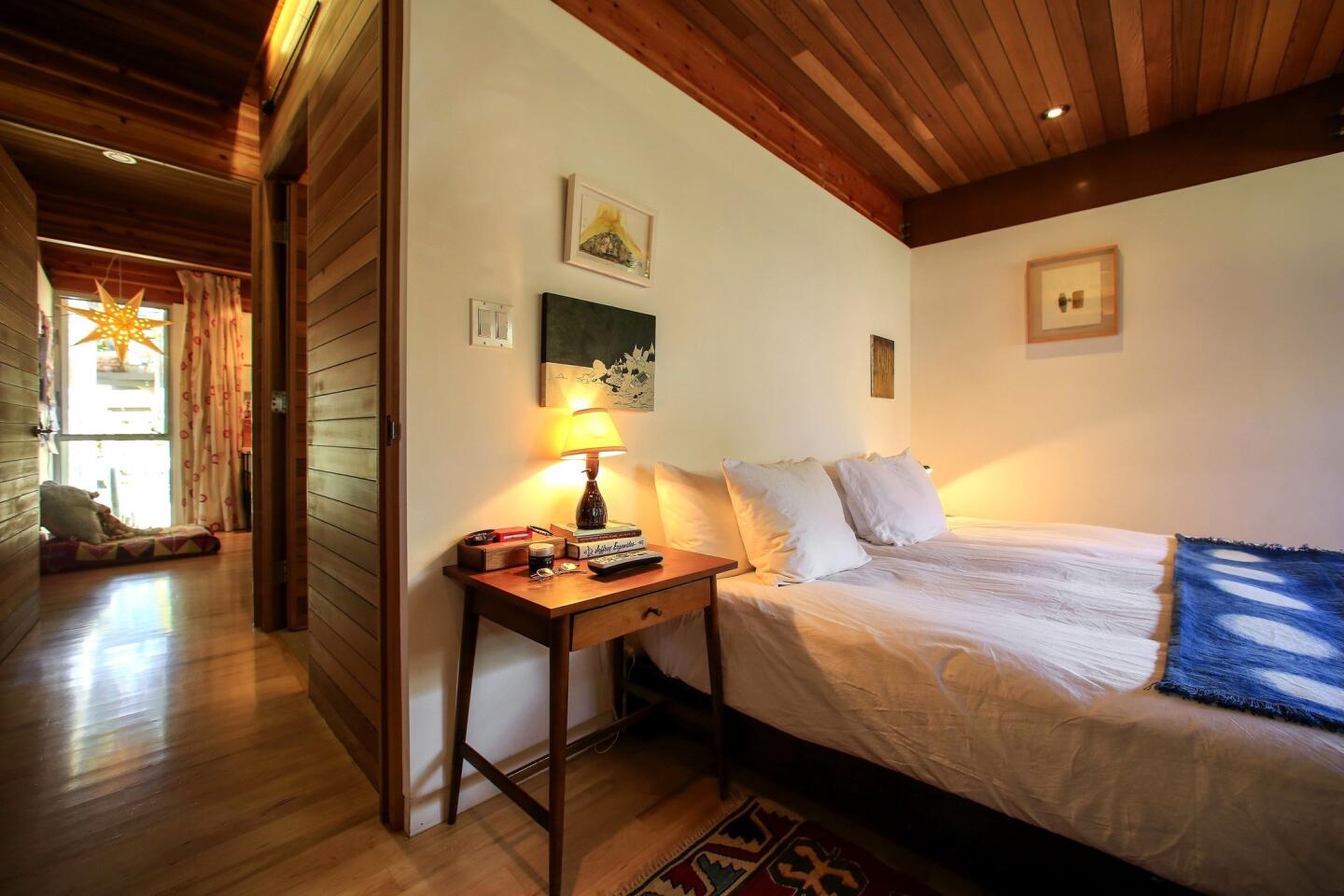
The master bedroom, with a space-saving pocket door. (Ricardo DeAratanha / Los Angeles Times)
Advertisement
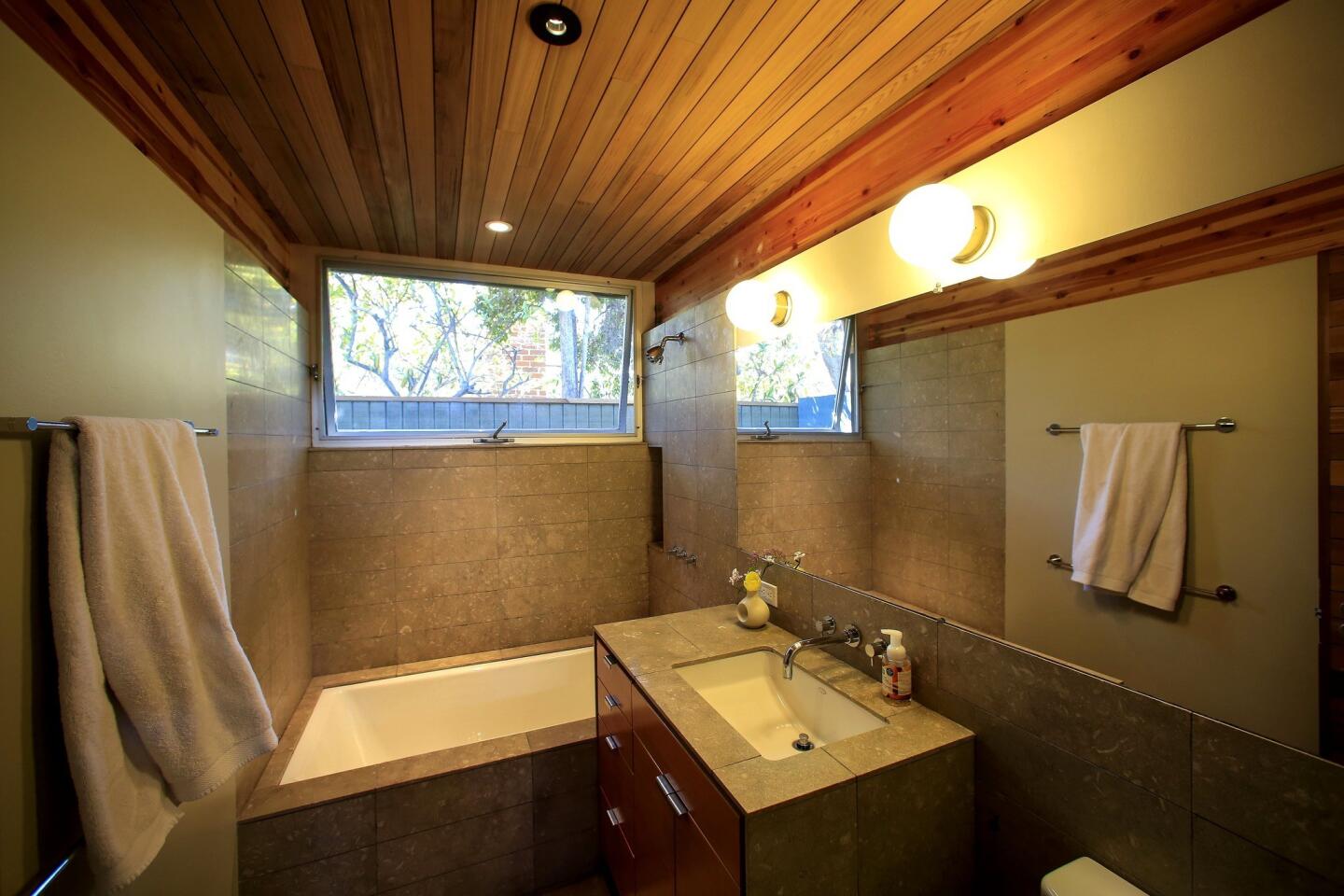
The downstairs bathroom. A second bathroom is upstairs. (Ricardo DeAratanha / Los Angeles Times)
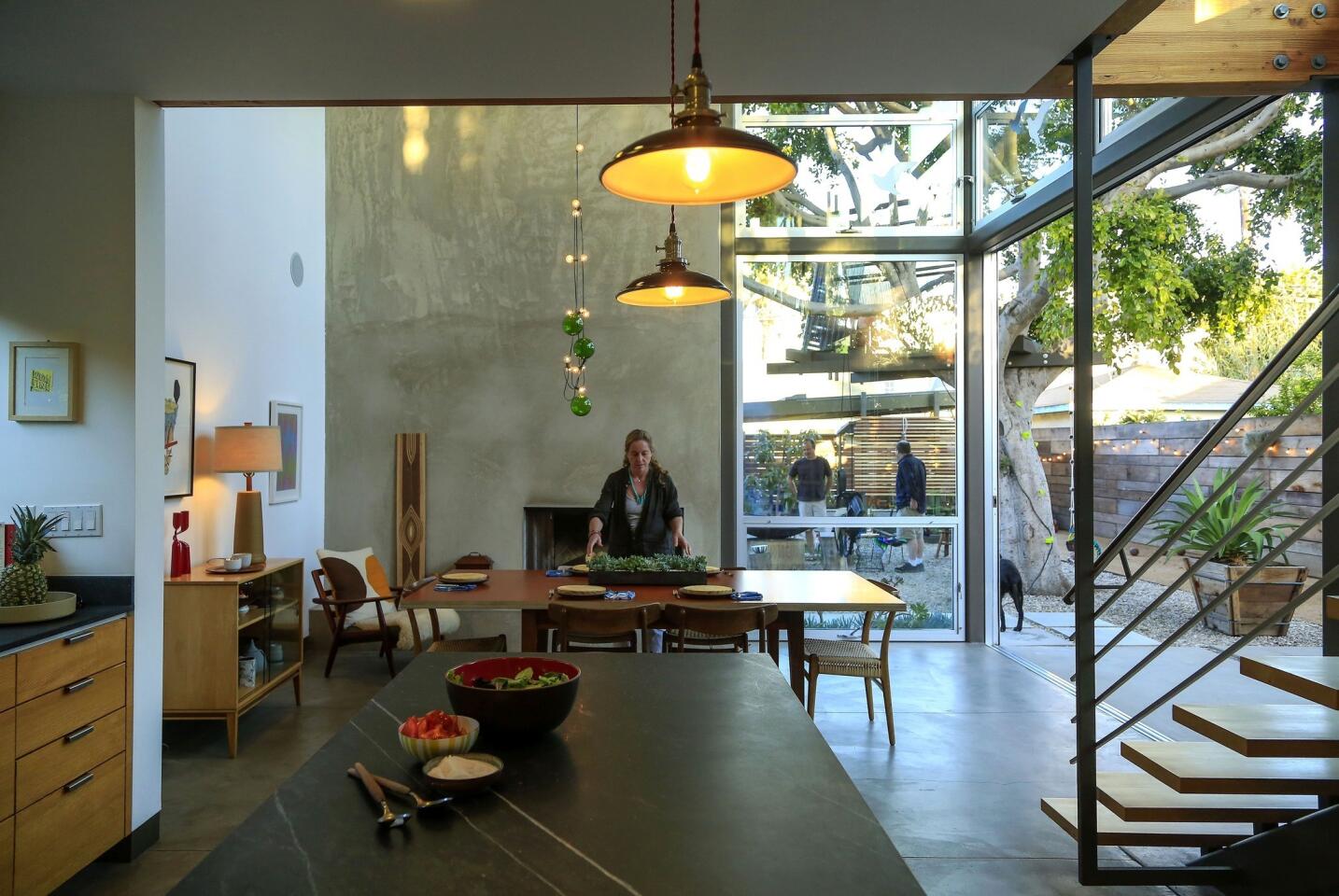
Tatiana Barhar sets the table in the new double-height dining area. (Ricardo DeAratanha / Los Angeles Times)
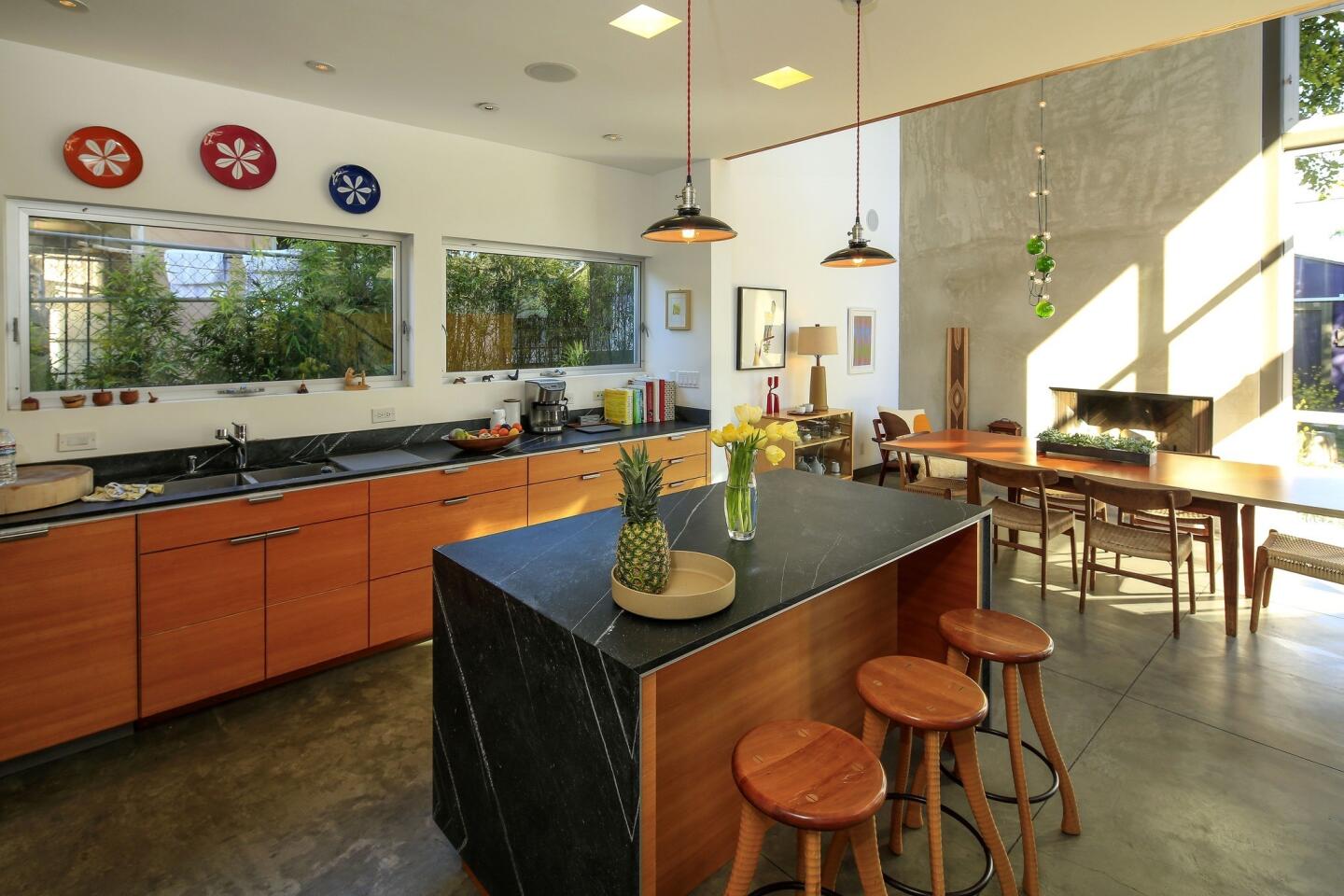
The new kitchen, with light streaming in from different angles. The counter stone is Pietra Cardosa. (Ricardo DeAratanha / Los Angeles Times)
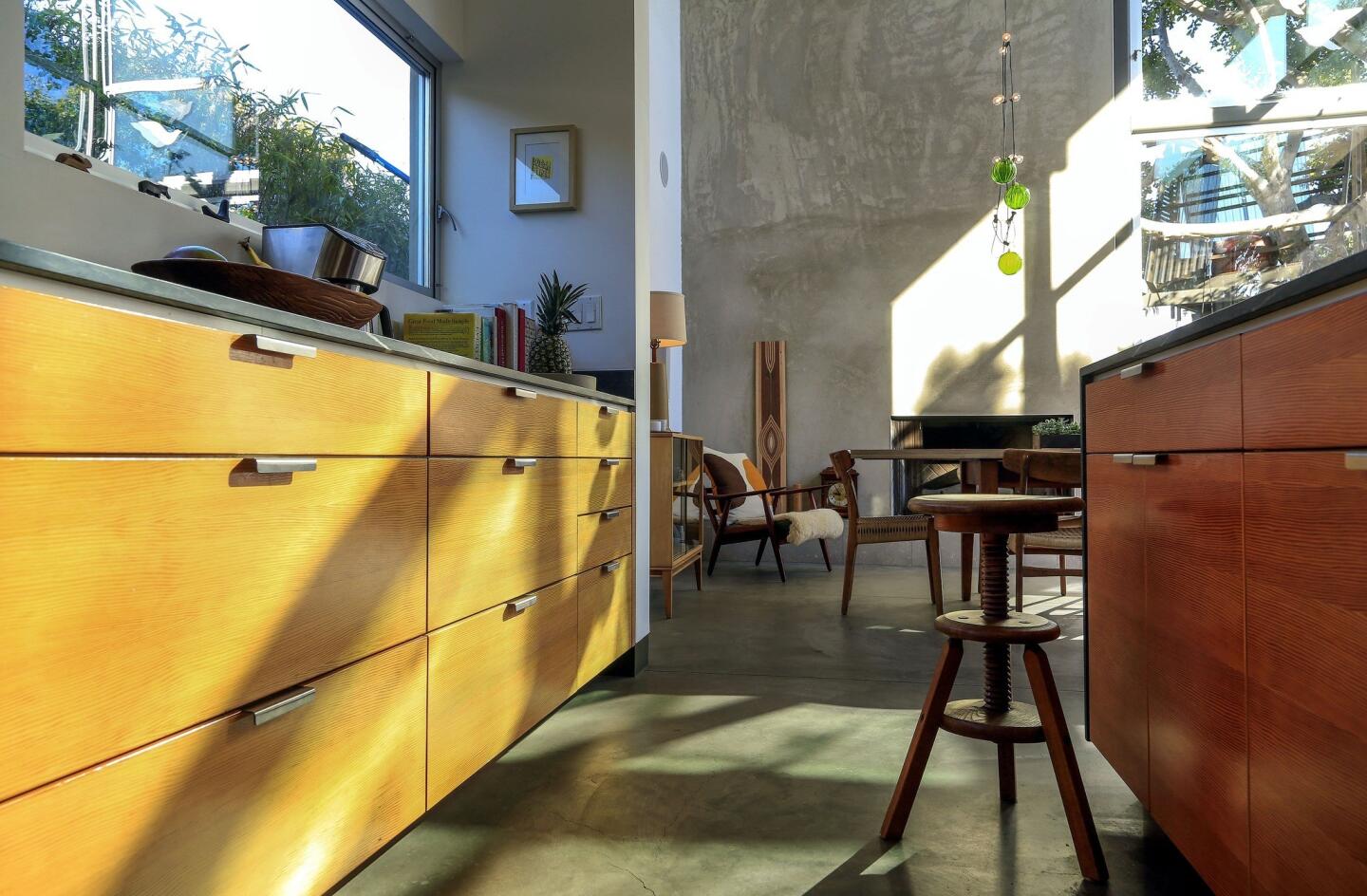
New cabinetry loads storage below the counter, leaving a sense of openness above. The dining area, with its soaring 20-foot-tall ceiling, also helps. (Ricardo DeAratanha / Los Angeles Times)
Advertisement
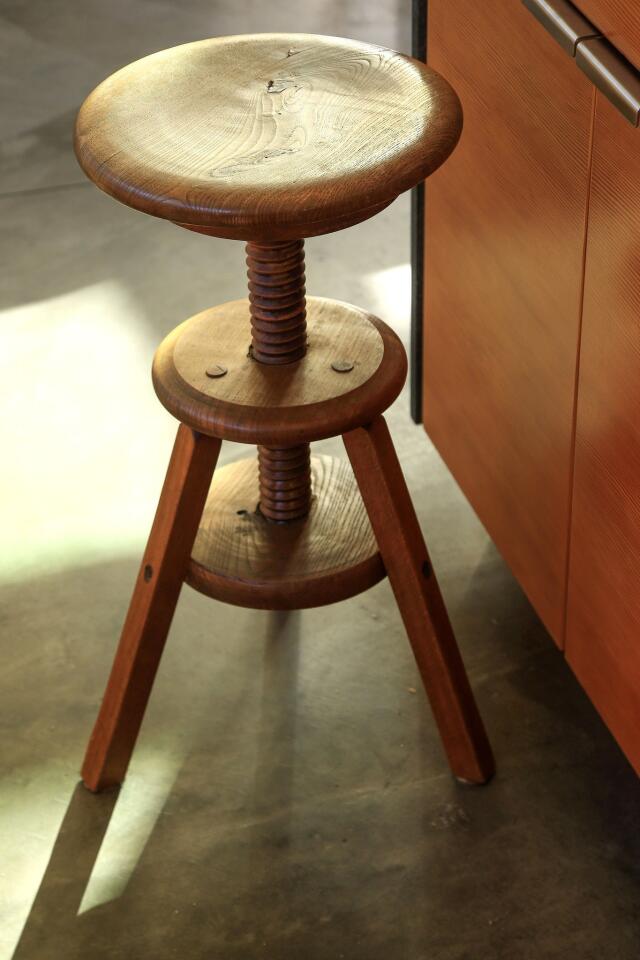
The stool was bought by Tatiana Barhar’s father, Gene Barhar, at the Rose Bowl Flea Market. “He arranges his travels from Chile to visit and go junking with Tatiana,” Carlos Zubieta said. “They love the hunt.” (Ricardo DeAratanha / Los Angeles Times)
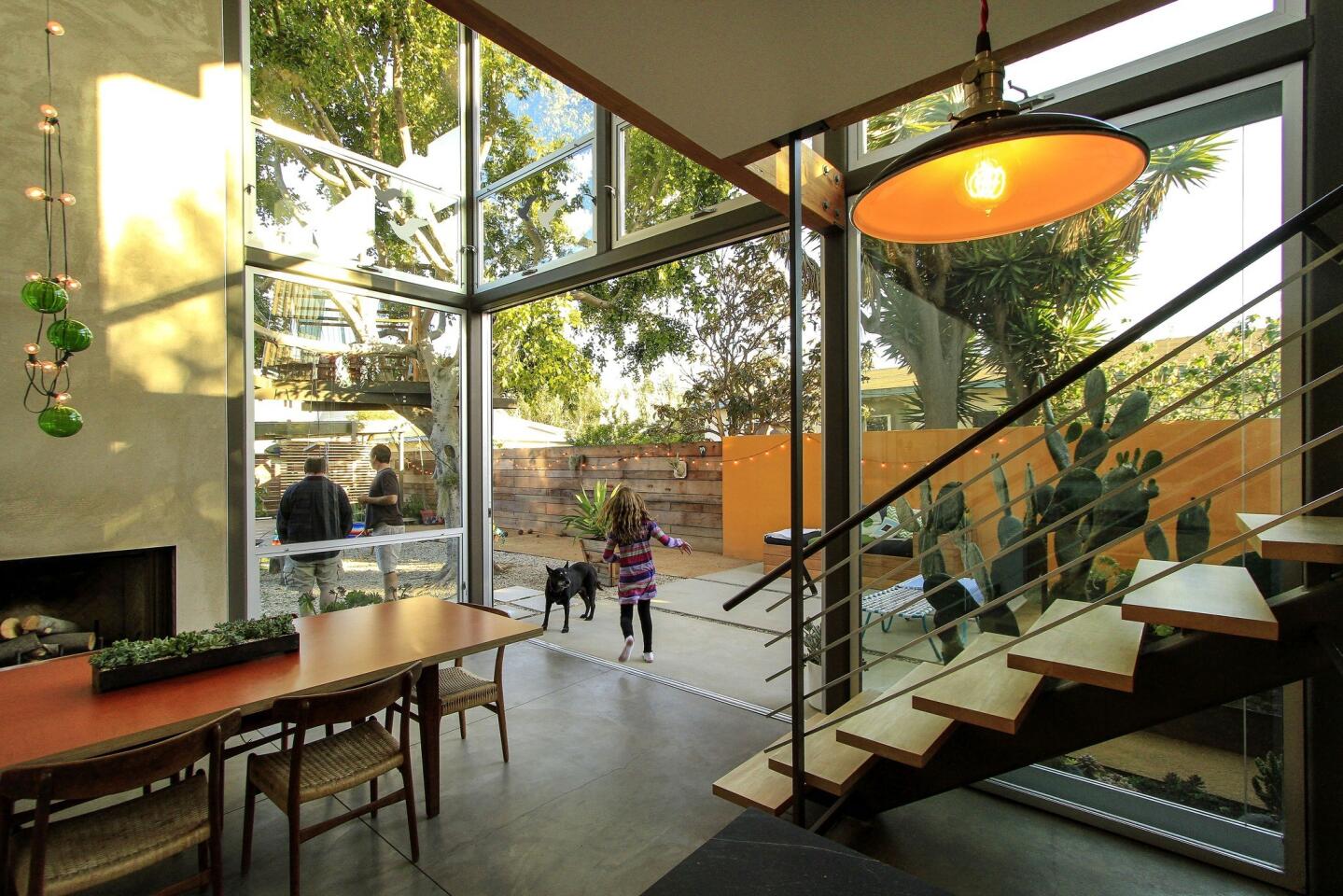
The new kitchen and dining area function as the hub of the home. Much of the house’s light and air flow through the 12-foot-wide sliding glass wall that connects the addition to the backyard. (Ricardo DeAratanha / Los Angeles Times)
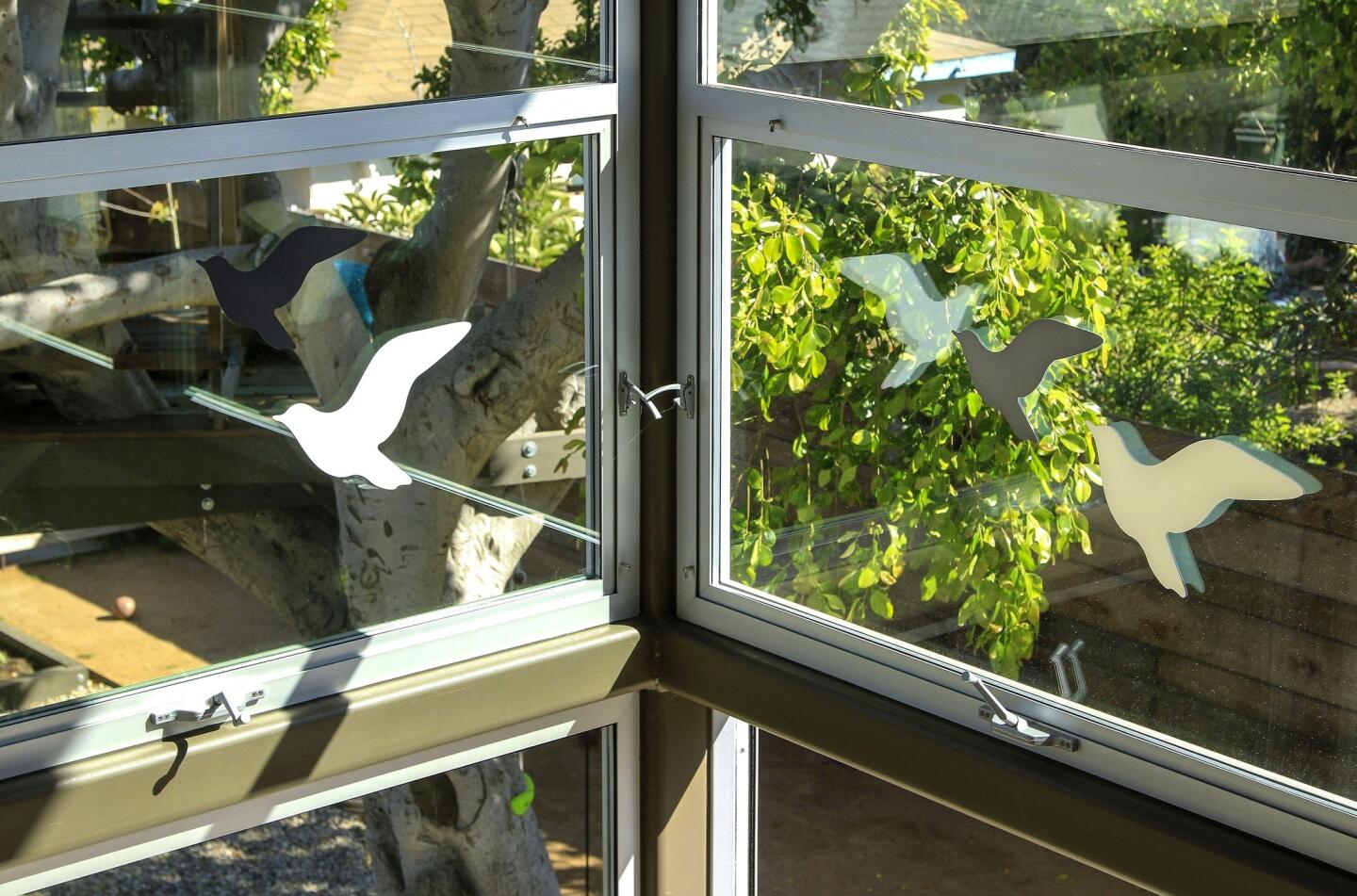
Dove decals are meant to help with all that glass. (Ricardo DeAratanha / Los Angeles Times)
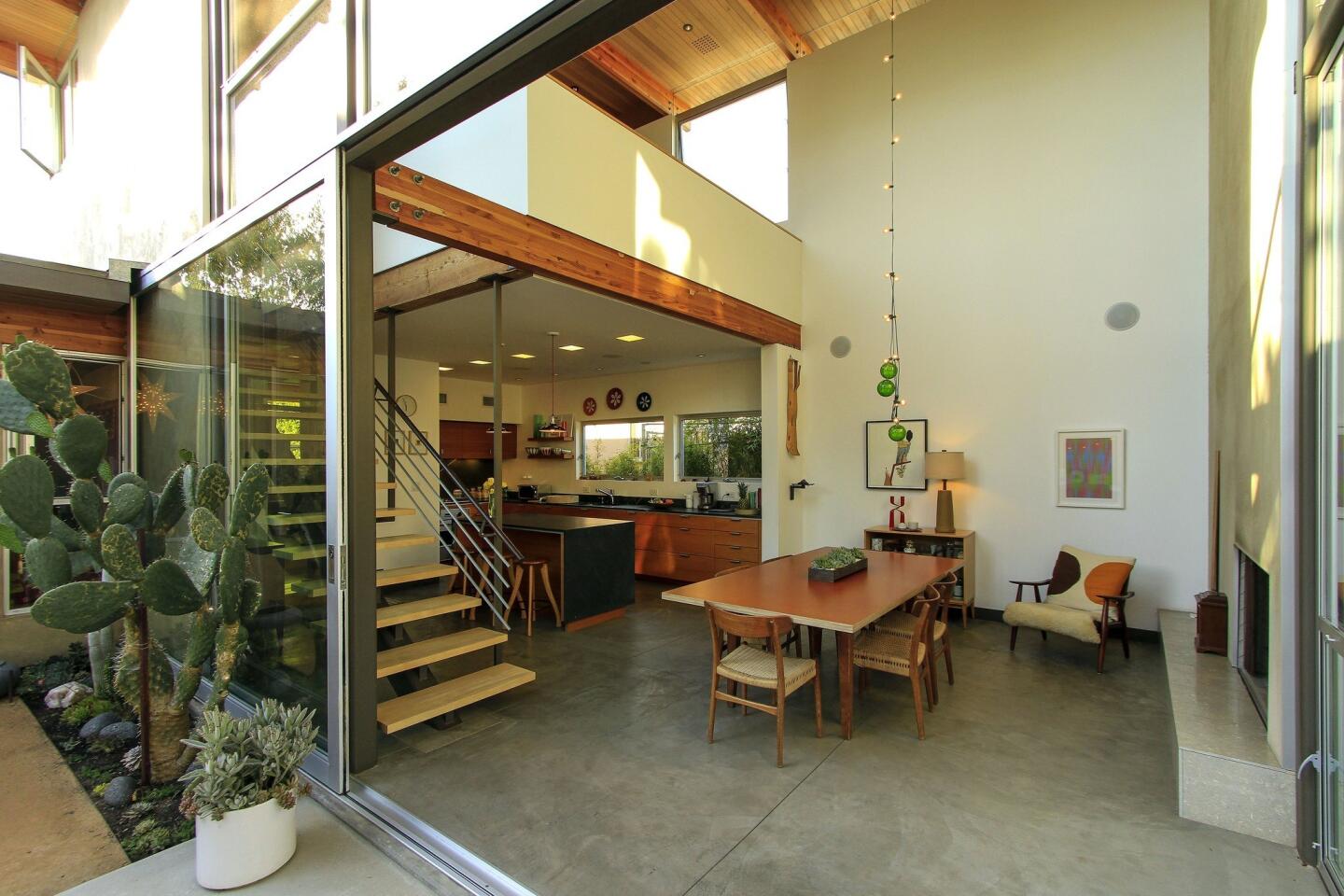
The view looking back into the new addition. (Ricardo DeAratanha / Los Angeles Times)
Advertisement
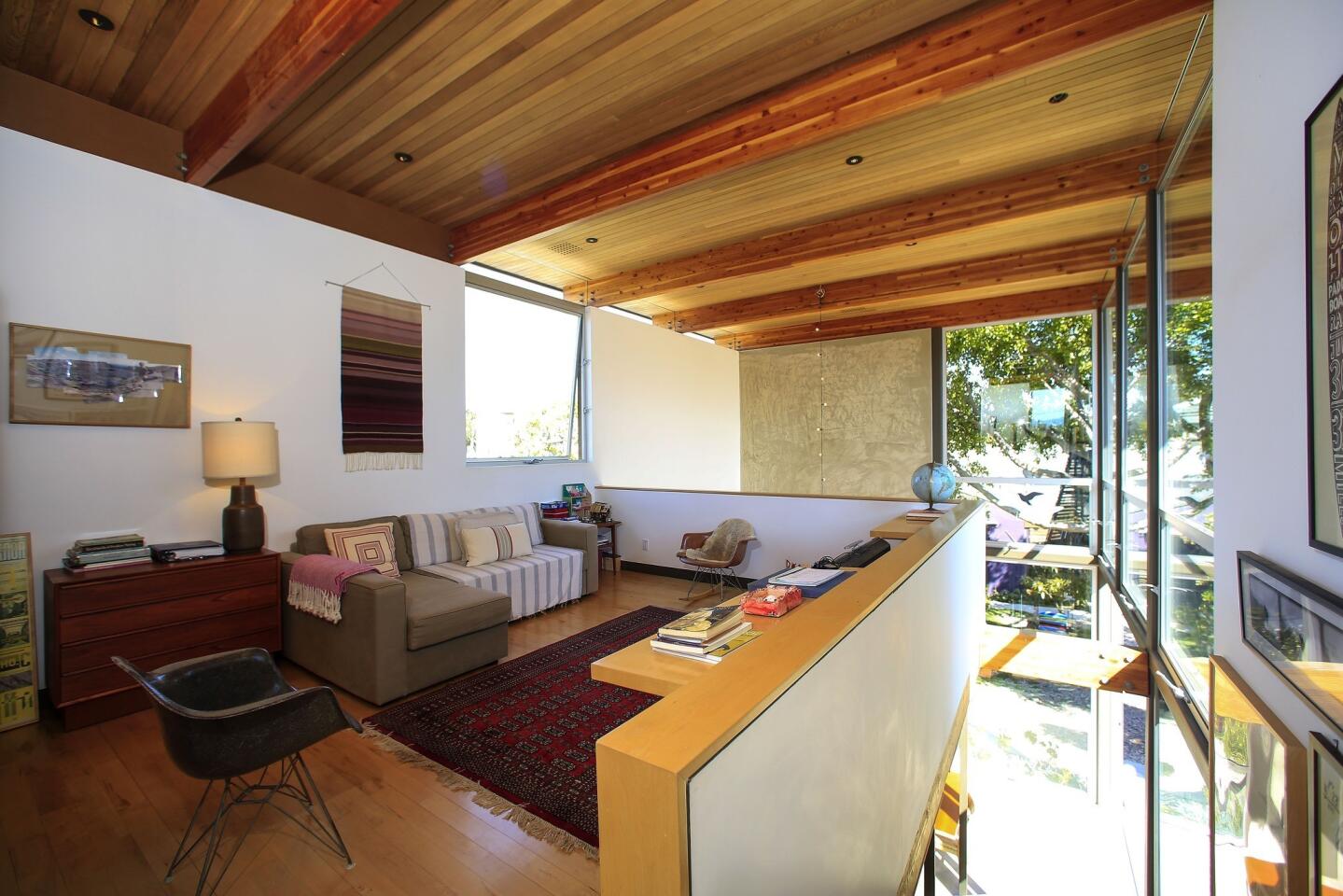
... the new mezzanine, a 500-square-foot family room and bathroom with the best vantage point of the leafy ficus at the heart of the property. (Ricardo DeAratanha / Los Angeles Times)
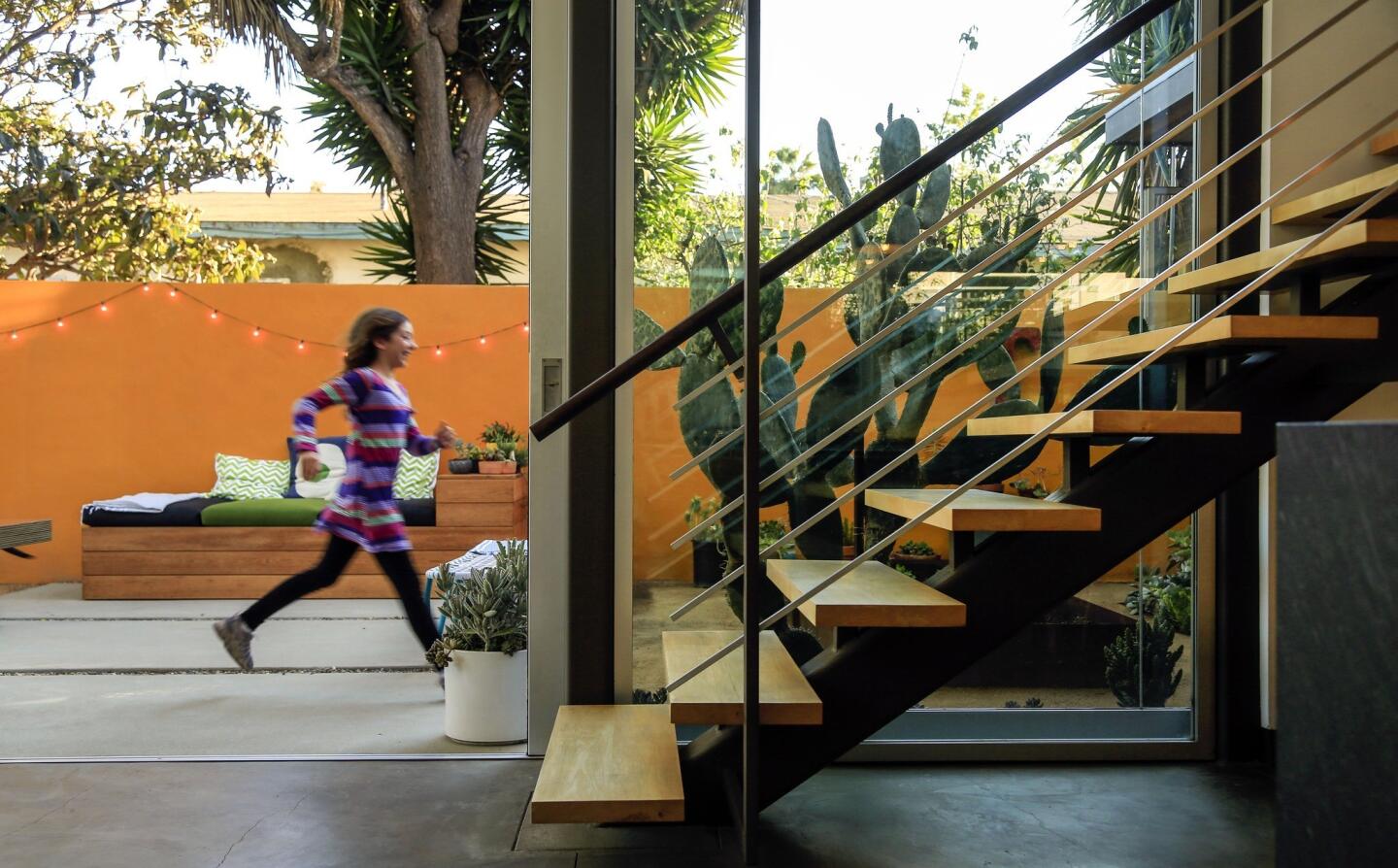
Sasha runs by an outdoor daybed. (Ricardo DeAratanha / Los Angeles Times)
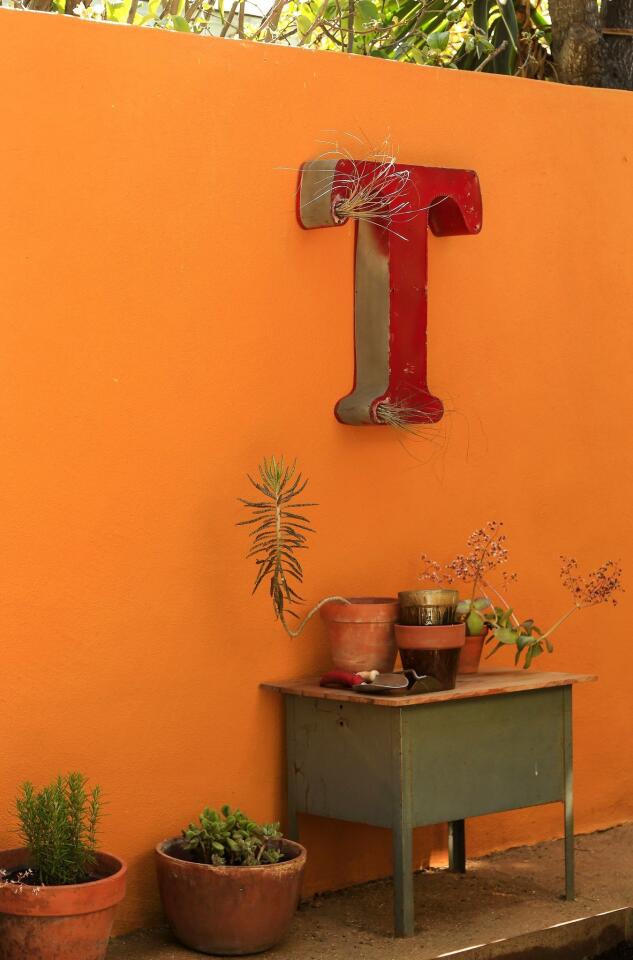
A “T,” for Tatiana. (Ricardo DeAratanha / Los Angeles Times)
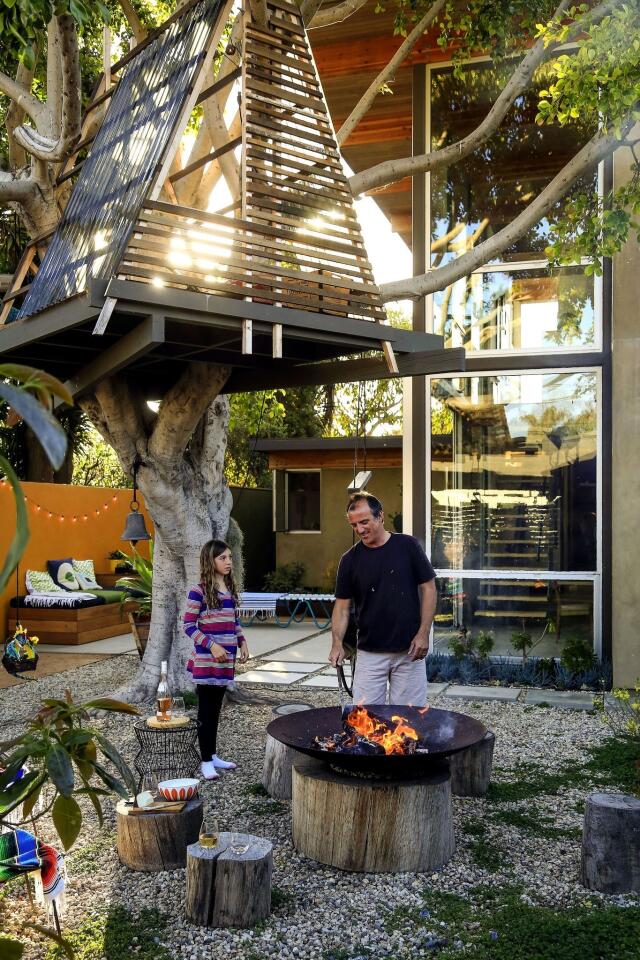
Carlos Zubieta and daughter Sasha under the A-frame tree house, constructed last summer. “When she and her friend set up a lemonade stand and had a garage sale to raise money to build a tree house, I had to take it seriously,” Zubieta said. “We used all the scrap lumber saved from building the home and with the $80 collected from the lemonade and garage sale we bought all the hardware and paneling.” (Ricardo DeAratanha / Los Angeles Times)
Advertisement
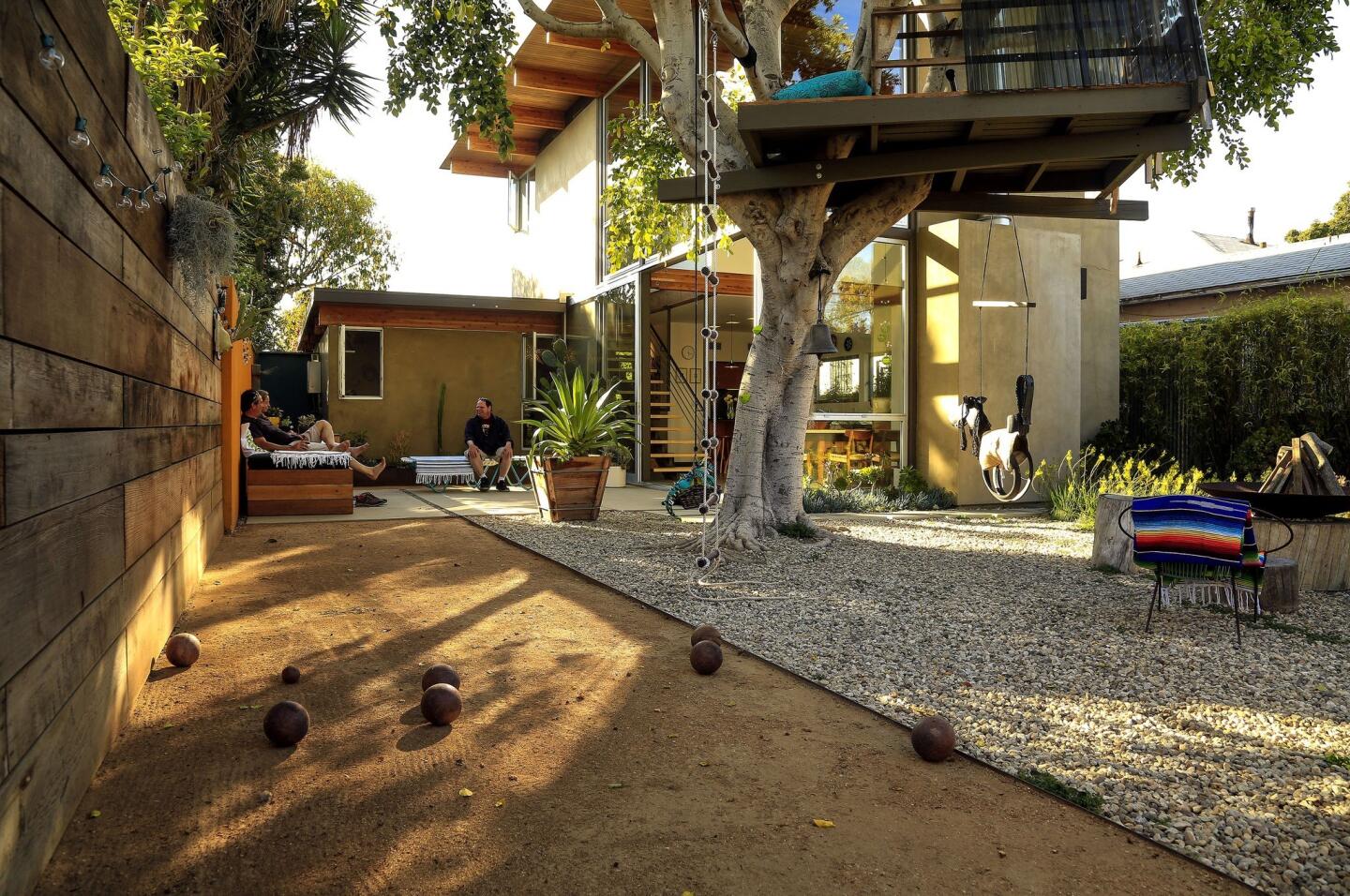
The selling point for Zubieta and Barhar was the lot’s size, 40 by 135 feet, “on the larger side for Venice,” Zubieta said. The length of the property afforded a bevy of outdoor features, including a bocce ball court. So much of the family’s life spills outdoors — cooking, dining, gardening, sitting around the fire pit — the expanded home feels much larger than its 1,750 square feet. (Ricardo DeAratanha / Los Angeles Times)
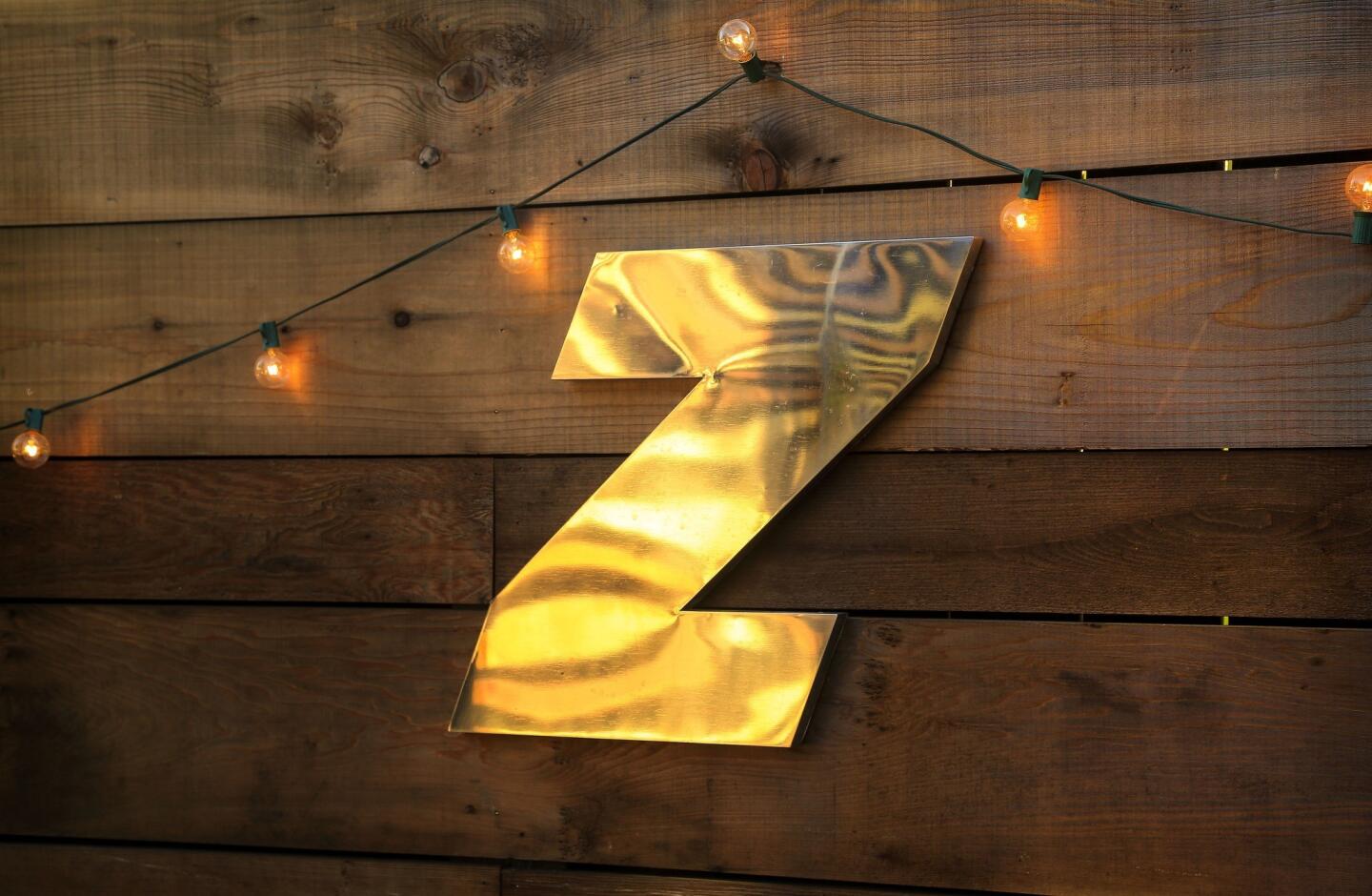
A “Z” for Zubieta. (Ricardo DeAratanha / Los Angeles Times)
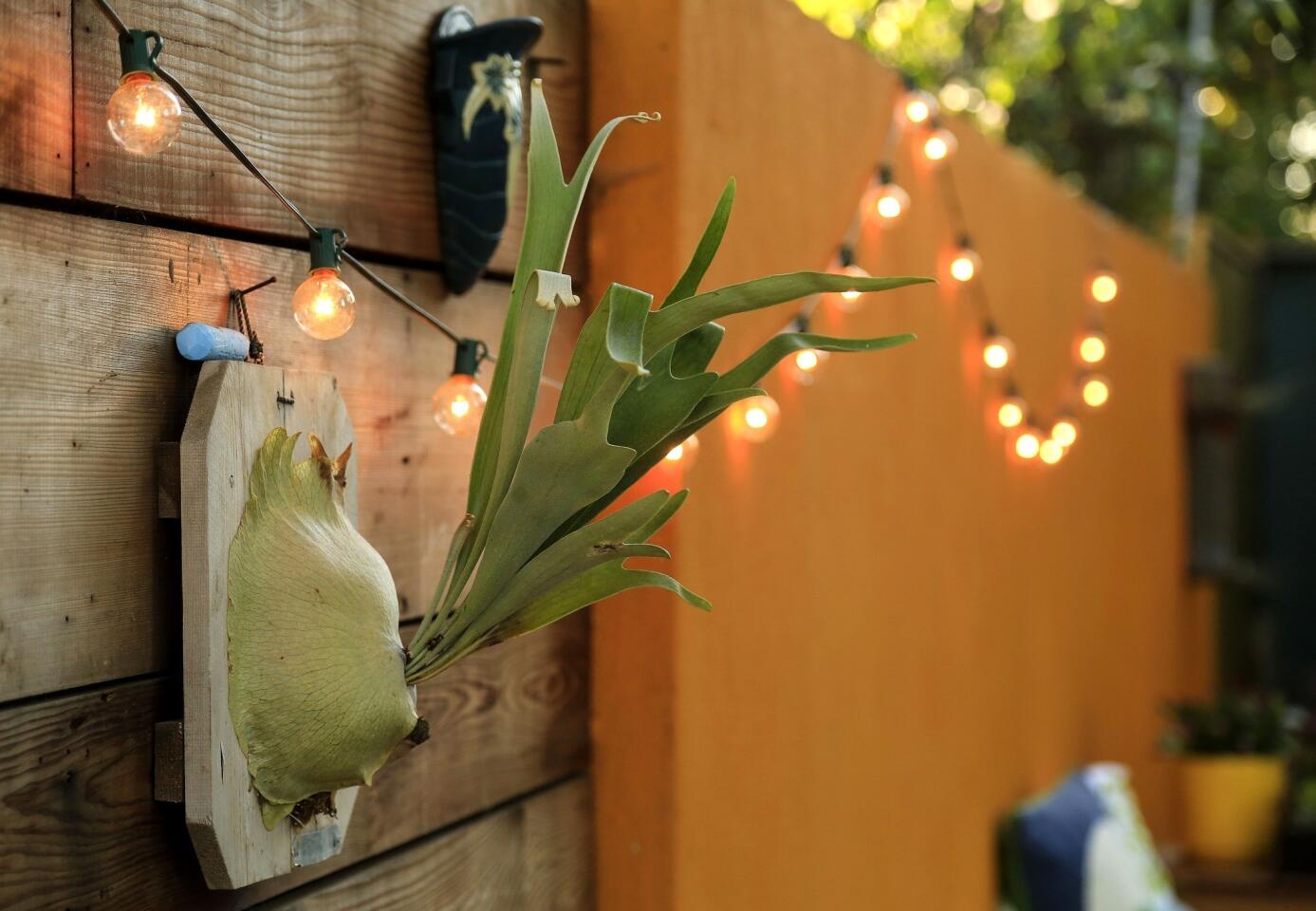
A staghorn fern and string lights lend more character to the outdoor space. (Ricardo DeAratanha / Los Angeles Times)
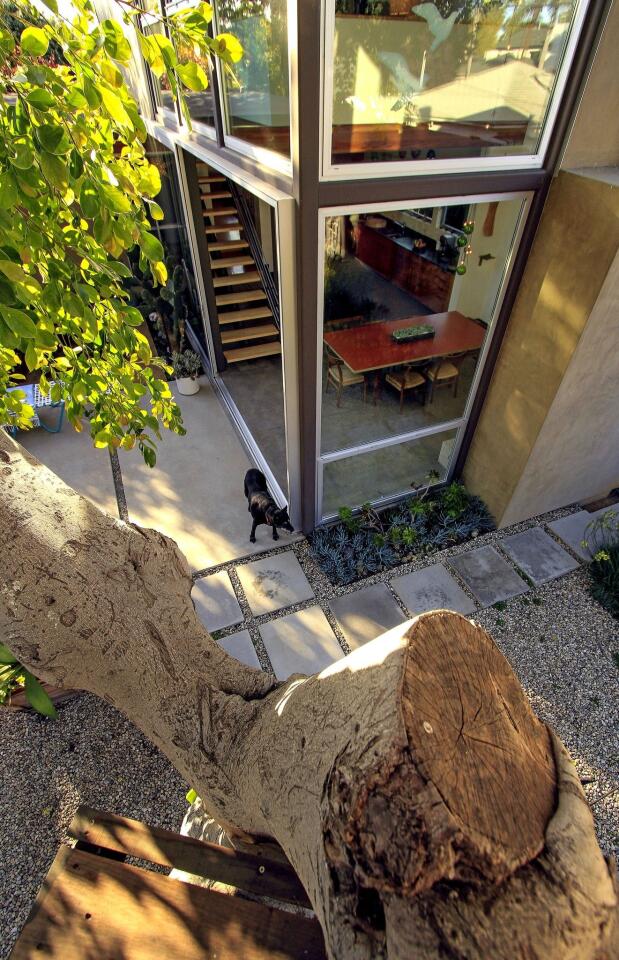
From the tree house, looking back toward the addition. (Ricardo DeAratanha / Los Angeles Times)
Advertisement
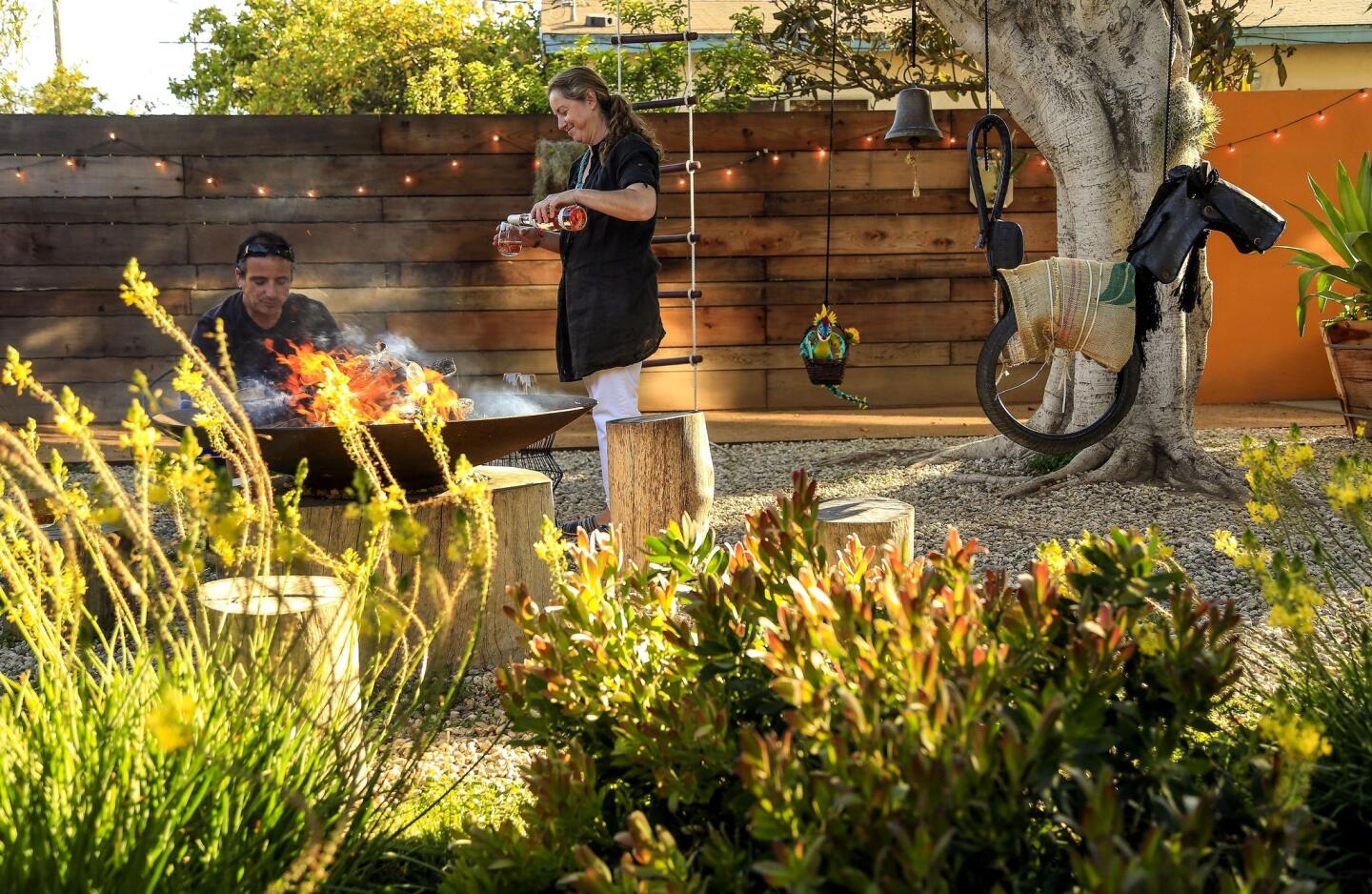
Zubieta, a Uruguay-born residential architect, and Barhar, a Chilean native whose Verdego studio designs retail and commercial projects, have more projects planned. The tree swing made of a recycled tire, at right, will be joined by rock climbing equipment and a “South American barbecue,” a wood-burning fireplace with an adjustable metal cooking grate. (Ricardo DeAratanha / Los Angeles Times)
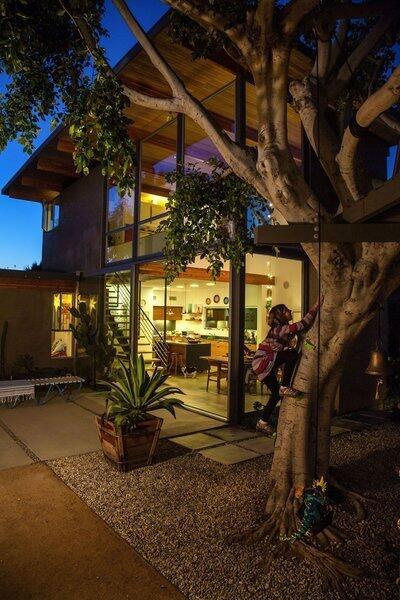
Sasha climbs her tree house. For more on this house, read the related article. Zubieta and Barhar are opening their home and garden for public viewing Saturday as part of the Venice Garden & Home Tour.
You can also read about architect John Frane’s house, which will be on the tour too, and find dozens of home and garden design profiles in our Homes of the Times archive. (Ricardo DeAratanha / Los Angeles Times)



