Loft-like living in new 900-square-foot house in Mount Washington
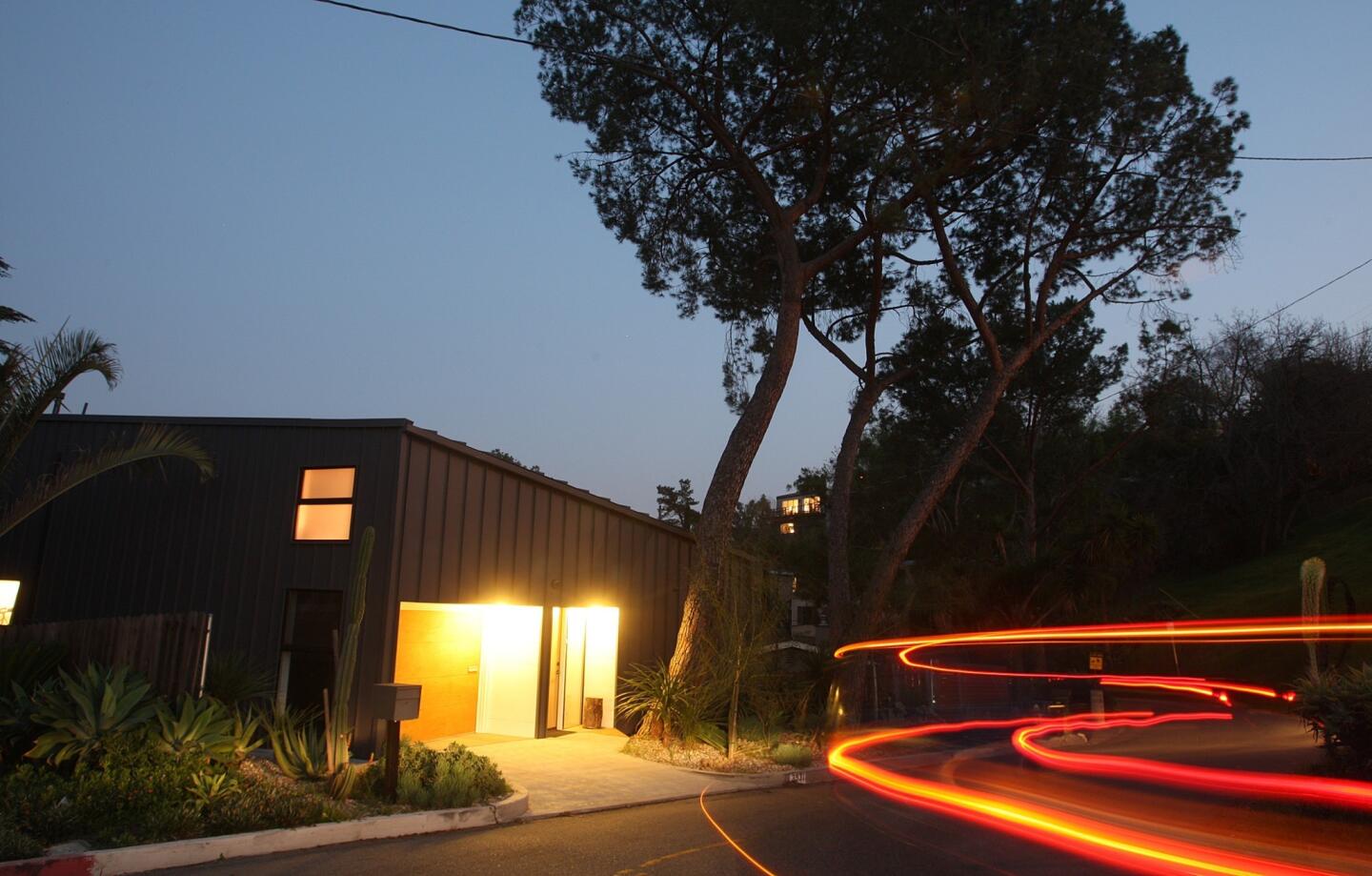
L.A. architect Simon Storey’s Big and Small House sits on a bend of Cazador Street in Mount Washington. The house’s asymmetric form is clad in raised-seam metal roofing and siding. The door in front opens to ... (Gary Friedman / Los Angeles Times)
Architect Simon Storey’s new Los Angeles project sits on a lot once considered unbuildable because of its steep grade and diminutive size. Dubbed the Big and Small House, the 900-square-foot design creates a surprising sense of spaciousness and feels like an urban loft set among the treetops.
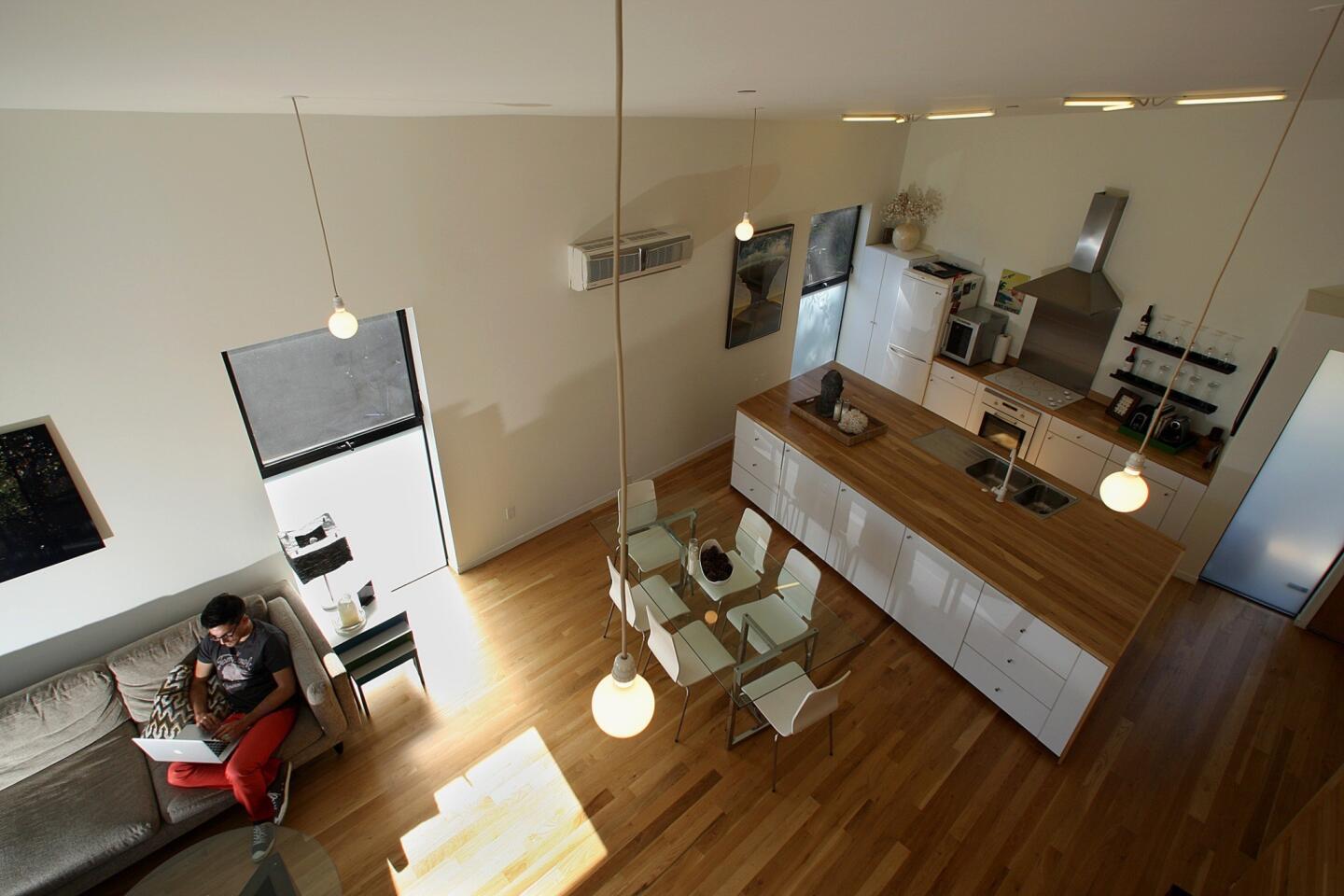
... an open kitchen, dining area and living room, which, thanks to a canted ceiling, all feel larger than they are. The kitchen island, angled like a parallelogram, provides ample counter space and enough storage to eliminate the need for upper wall cabinets. Note the tube lighting, upper right. (Gary Friedman / Los Angeles Times)
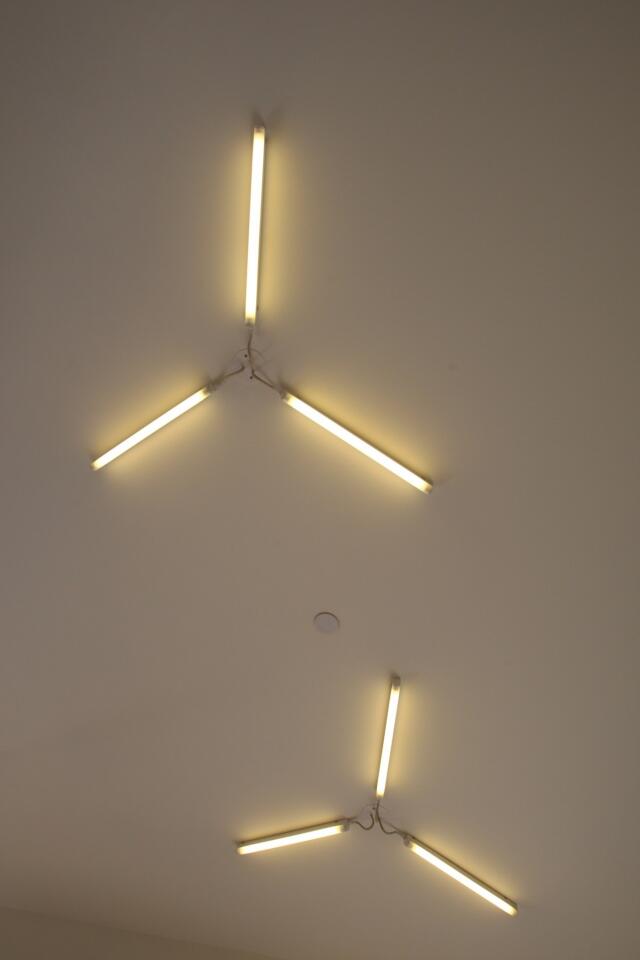
To keep the budget at $175 a square foot, the architect looked for ways to achieve a custom look at a low cost. The kitchen ceiling fixtures are simply off-the-shelf fluorescent tubes in a star arrangement. (Gary Friedman / Los Angeles Times)
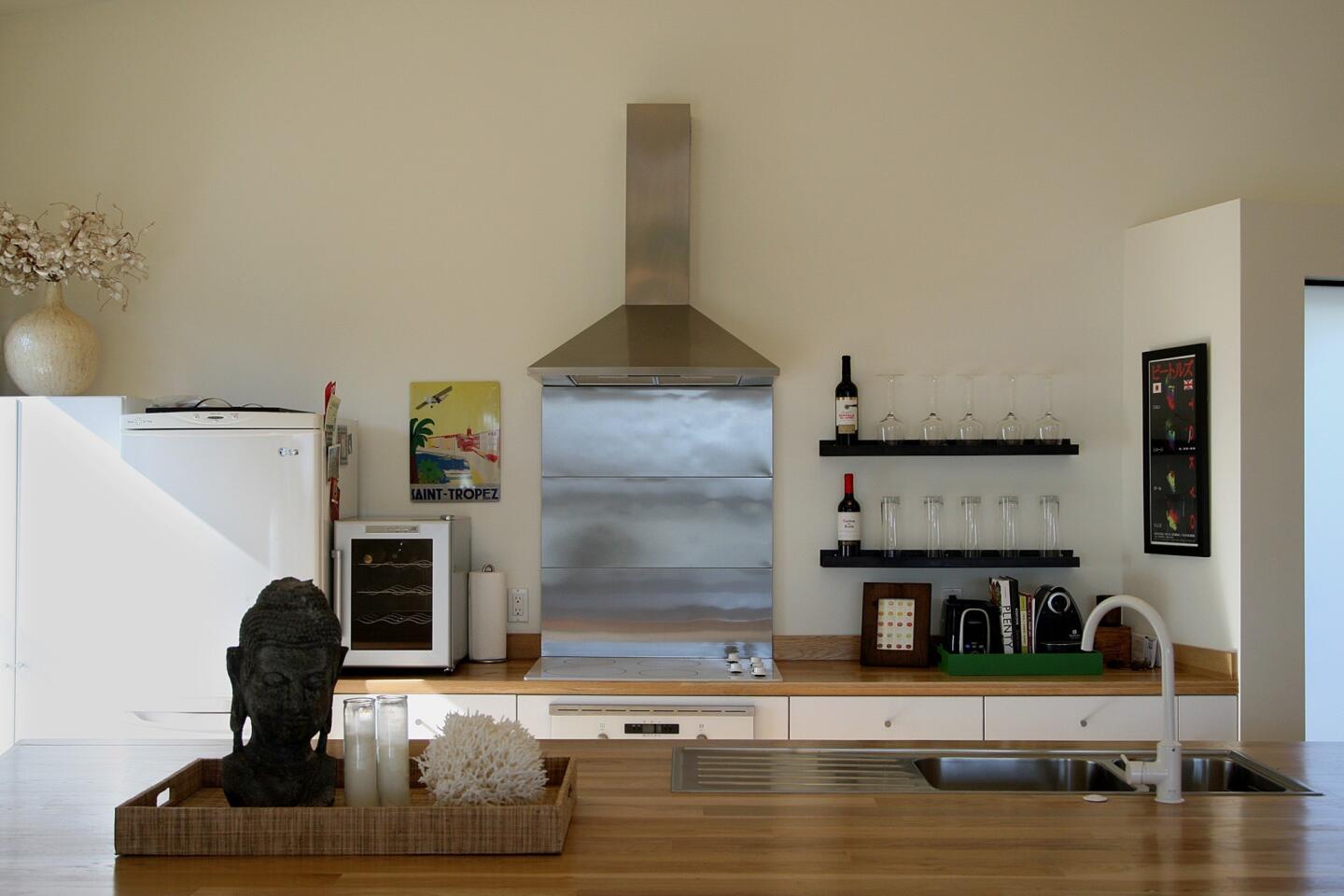
The counters are white oak, same as what was used for the floor and an accent wall in the living area. The cabinets are custom, finished in a white laminate. (Gary Friedman / Los Angeles Times)
Advertisement
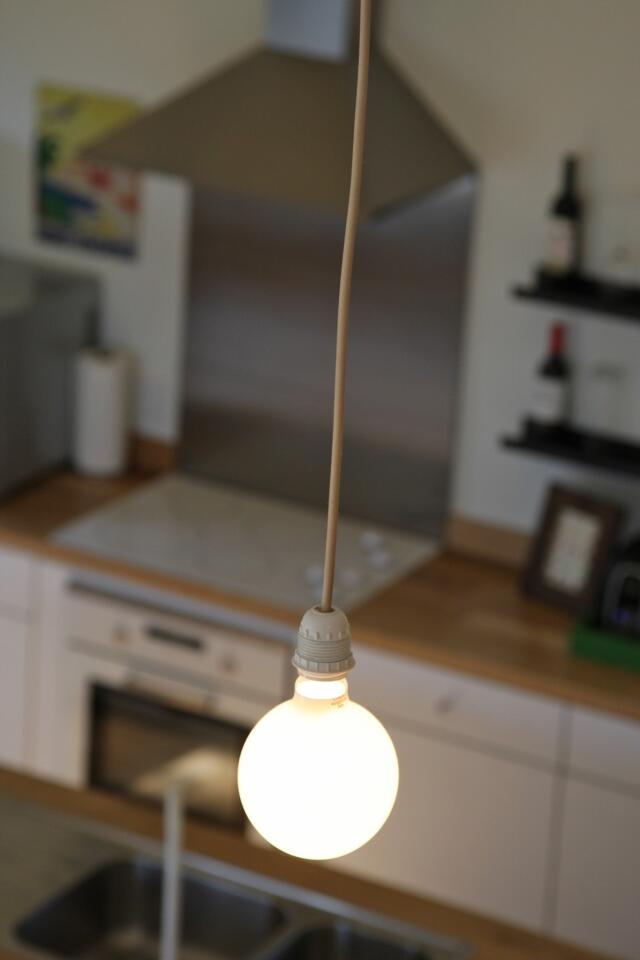
Pendant lights are also made from off-the-shelf components, combined with round cover plates that architect Storey made because he couldn’t find ones he liked. (Gary Friedman / Los Angeles Times)
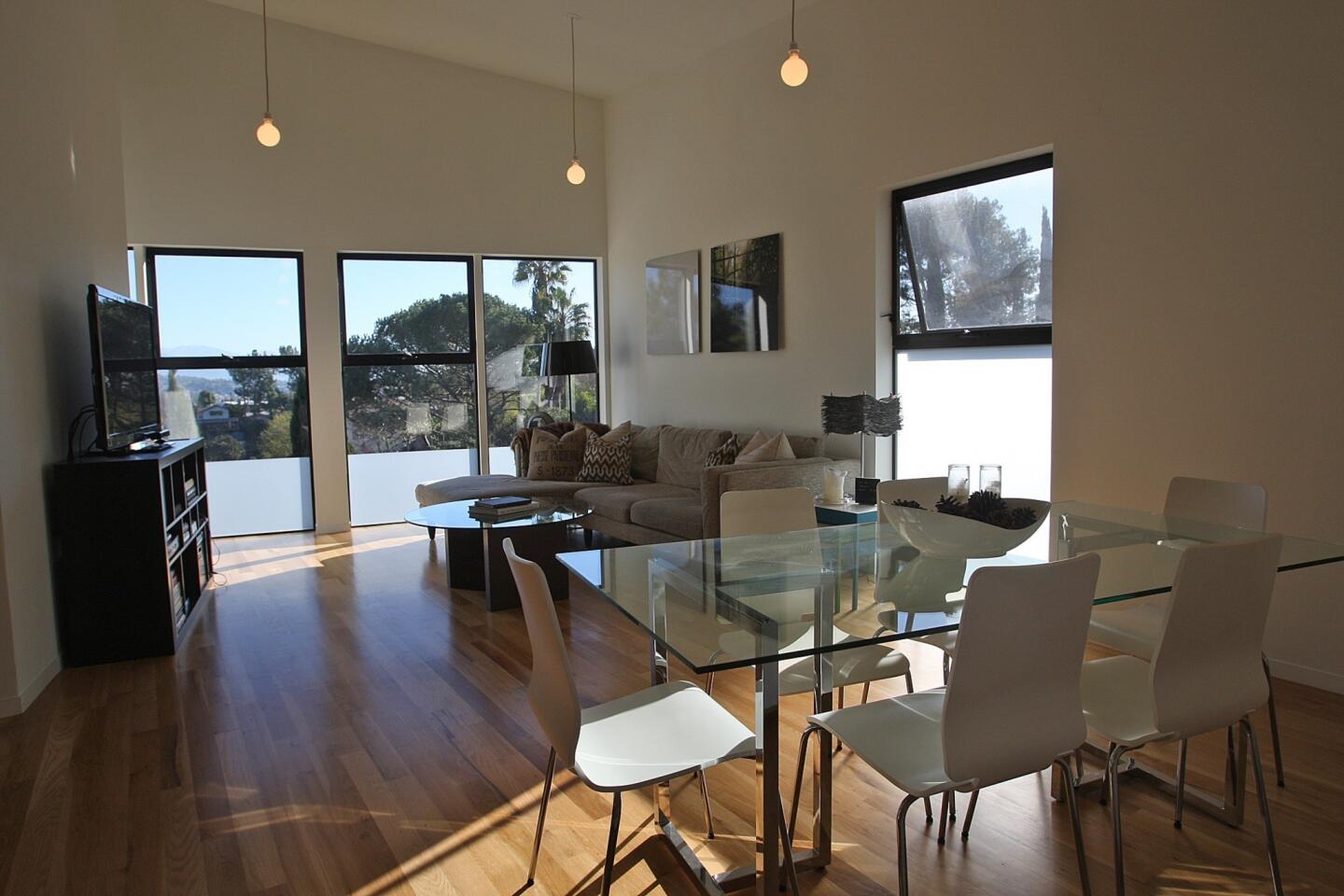
The view from the kitchen: White glass on the lower portion of the windows helps to frame only the best parts of the views and preserve privacy despite neighbors close by. To the left, out of frame, are stairs leading to the upper level. (Gary Friedman / Los Angeles Times)
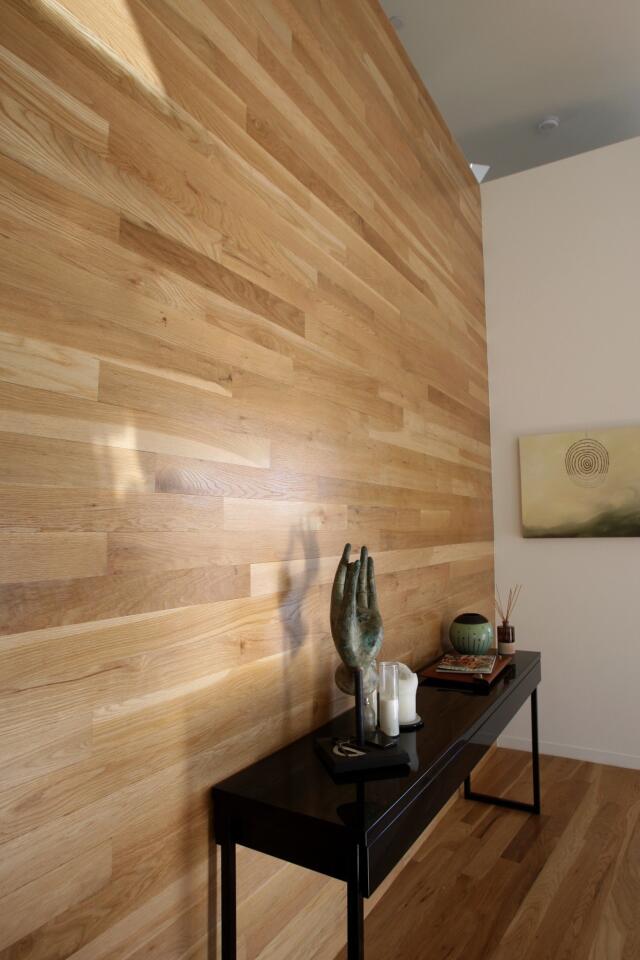
The wall concealing stairs, paneled in warm white oak. (Gary Friedman / Los Angeles Times)
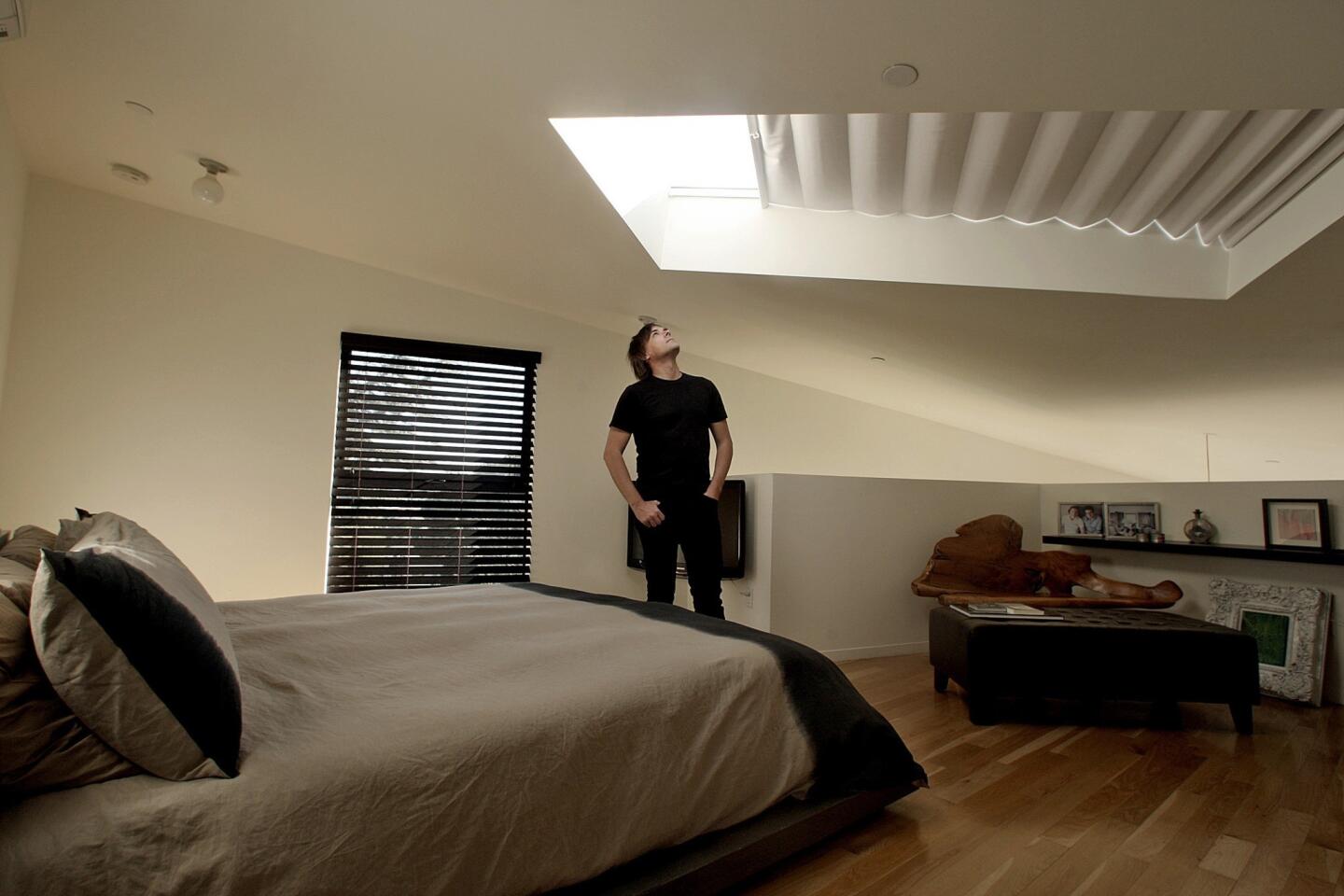
Architect Simon Storey stands on the bedroom mezzanine, under a large skylight that, when the shade is open, frames views of treetops. The space has partial walls that continue the free-flowing sightlines... (Gary Friedman / Los Angeles Times)
Advertisement
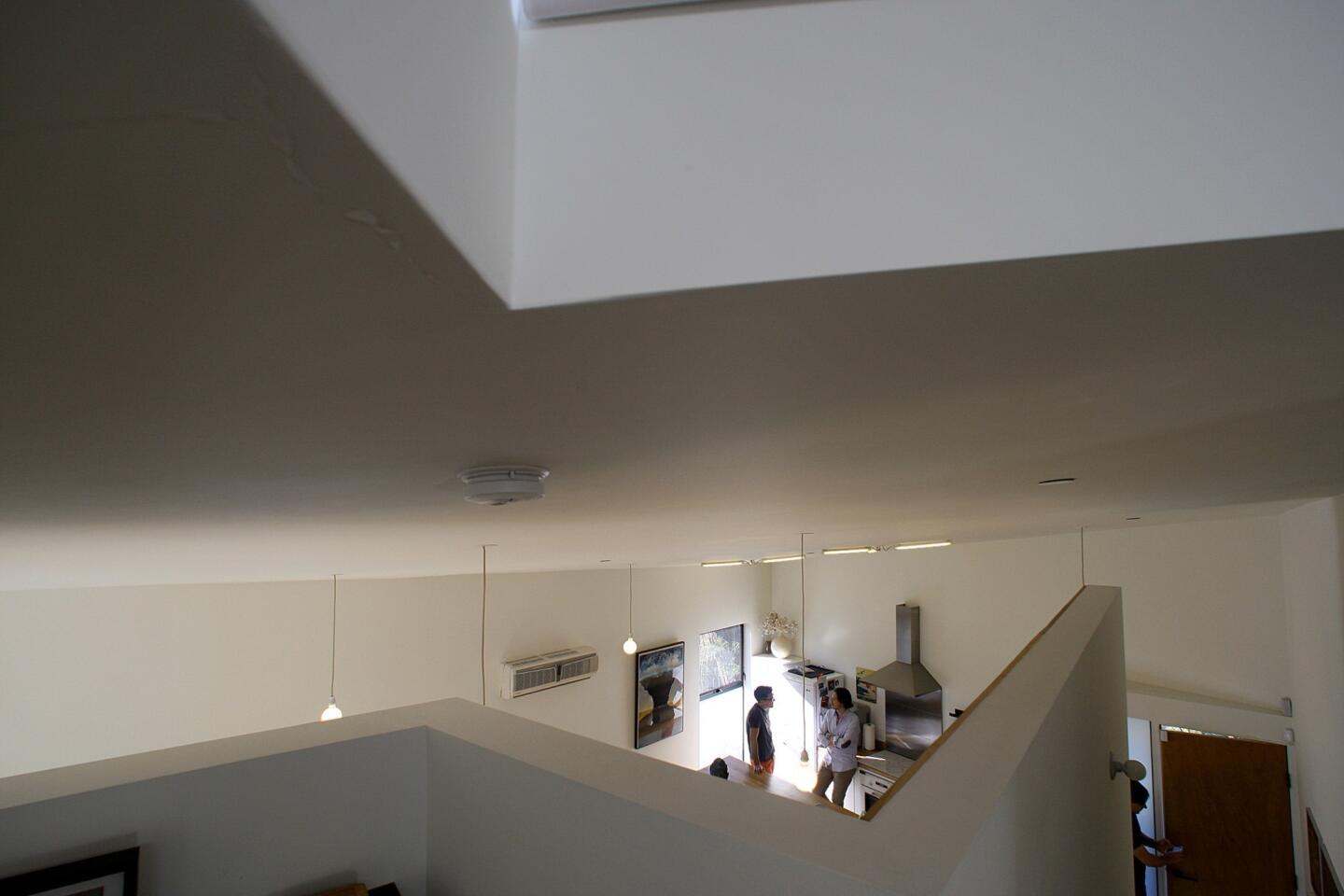
From the bedroom, you can see all the angles of the house: all four walls and its angled ceiling. At right are the stairs that lead down toward the front door. (Gary Friedman / Los Angeles Times)
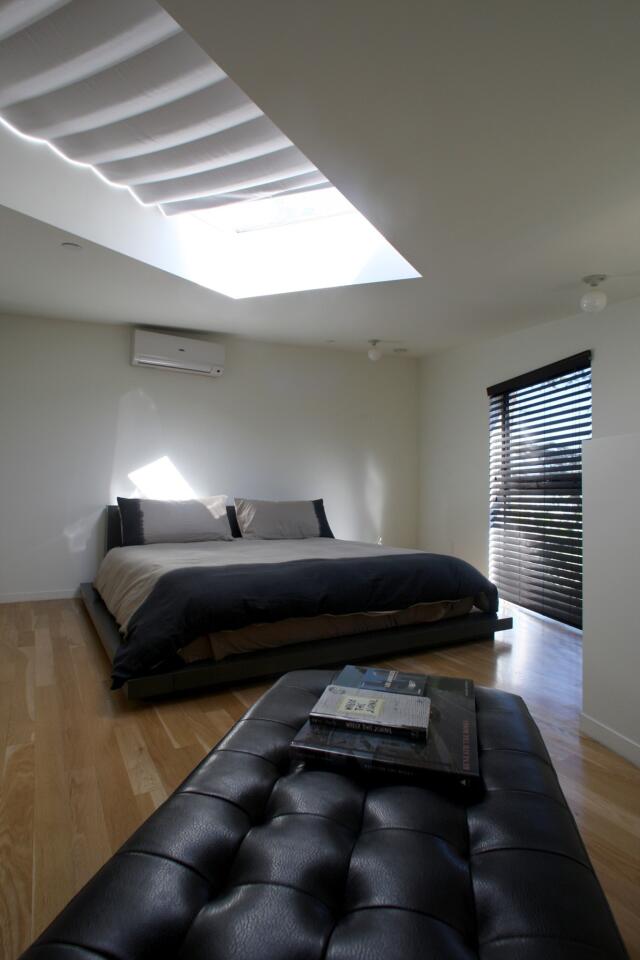
The reverse view. (Gary Friedman / Los Angeles Times)
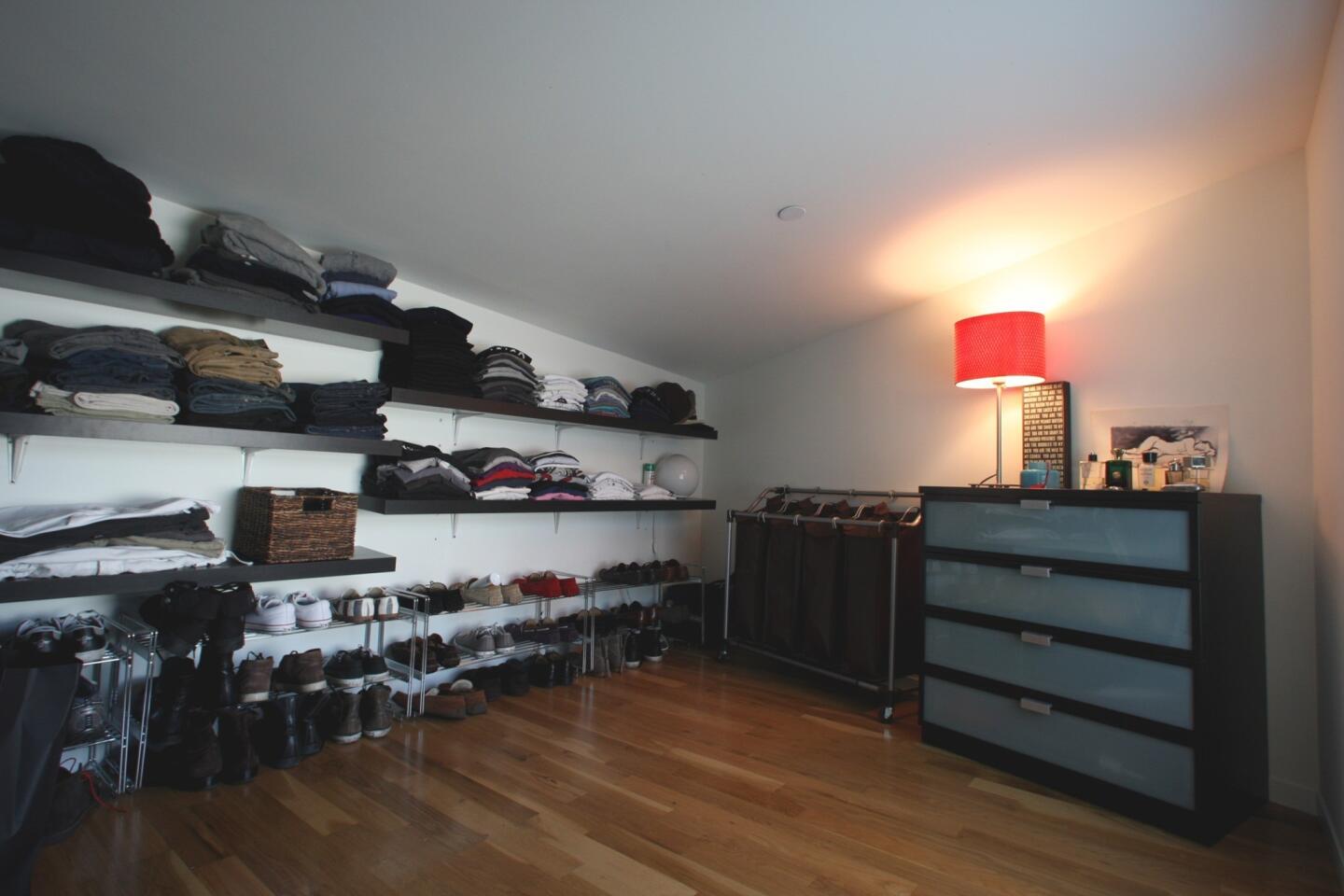
The surprise of the house is a small separate room that owners Joyce Campbell and Jon Behar originally envisioned as a nursery or home office. Their tenants, Christophe Galland and Garet Field-Sells, use the space as a closet. (Gary Friedman / Los Angeles Times)
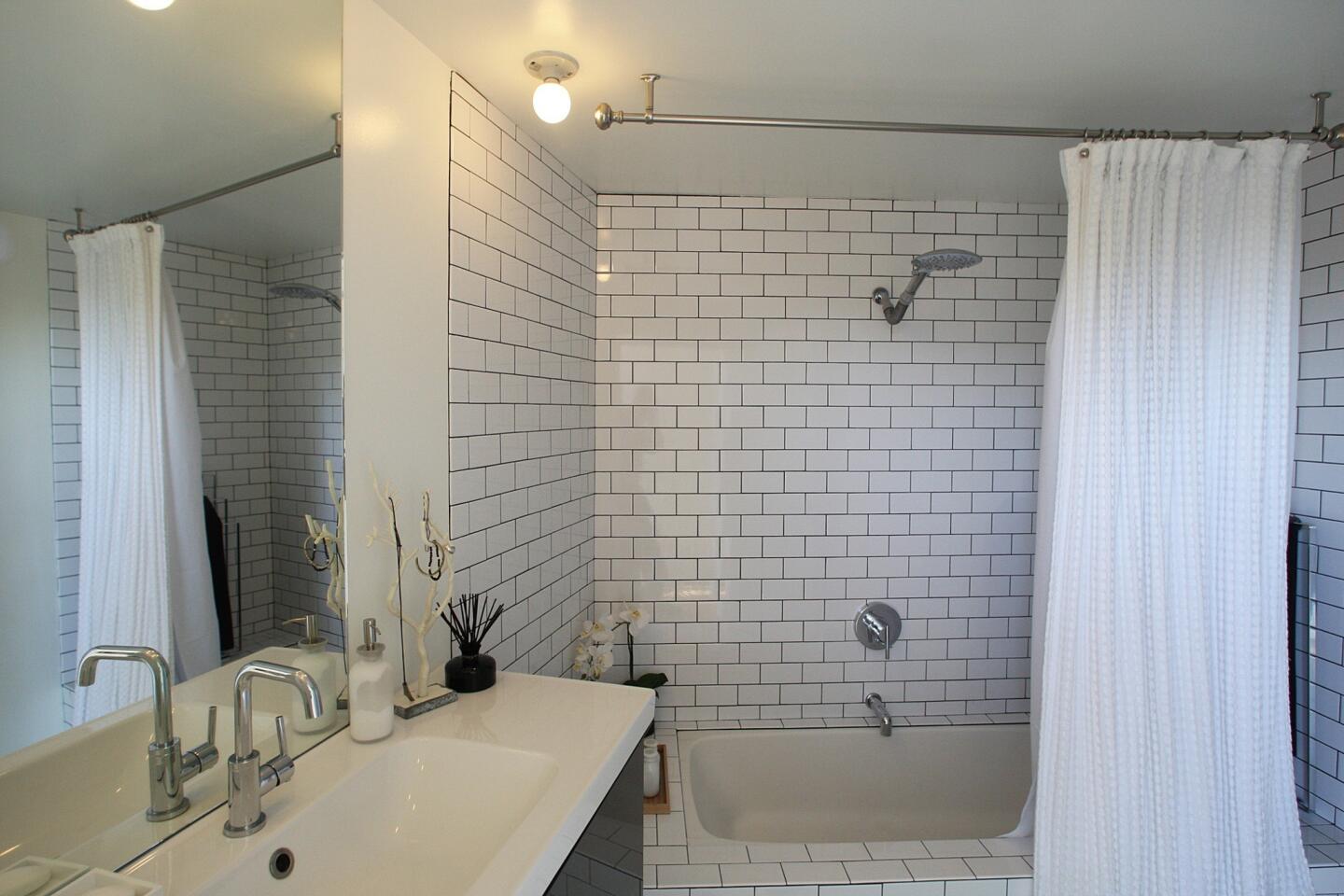
In the bathroom, the subway tile grout and cabinetry are the same medium gray as the exterior of the house. (Gary Friedman / Los Angeles Times)
Advertisement
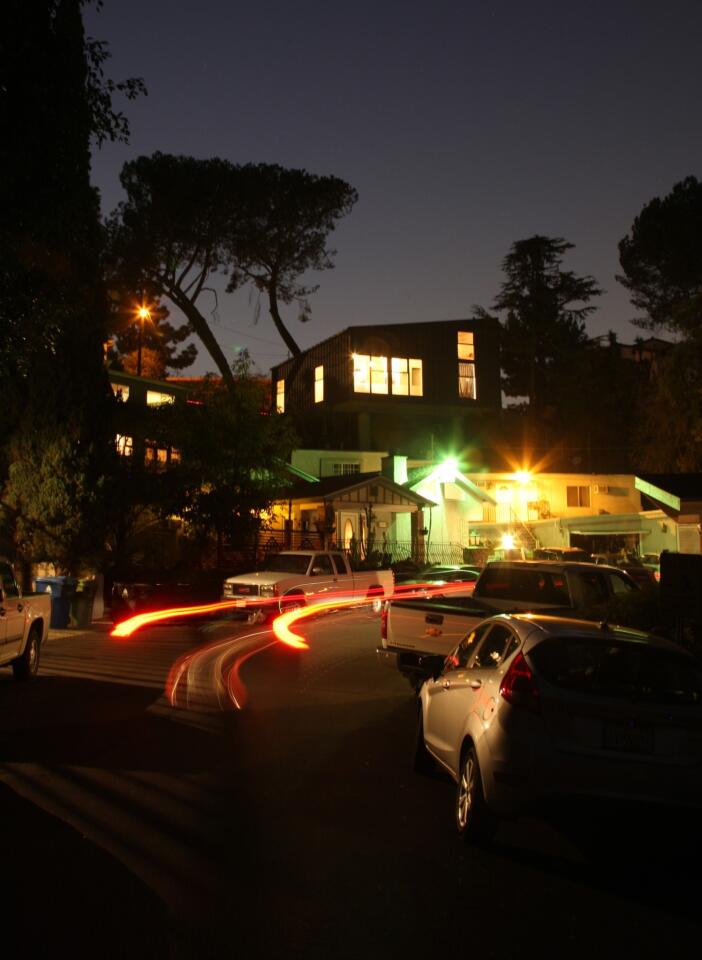
Concrete piles added about $20,000 to the construction cost, Storey said, but even so the house stands as a budget-minded modern house: 900 square feet of living space, set on a lot of just 2,500 square feet.
You can read more on



