Pasadena Showcase House of Design 2012
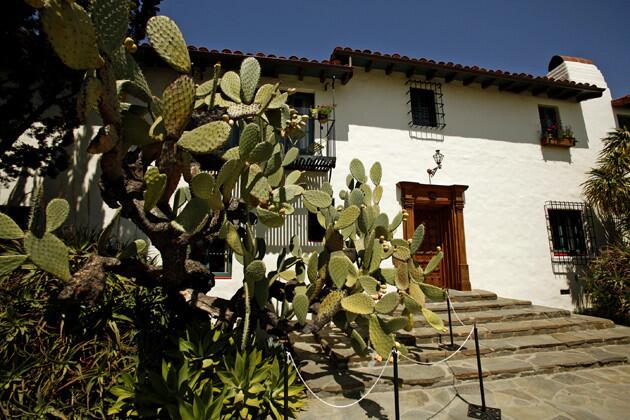
The entry to the 2012 Pasadena Showcase House of Design. (Al Seib / Los Angeles Times)
The 2012 Pasadena Showcase House of Design is open April 15 to May 13. More than 20 interior designers and seven landscape designers have transformed a 1927 Spanish Colonial Revival home on more than 2 acres in La Cañada Flintridge. Take a peek inside.
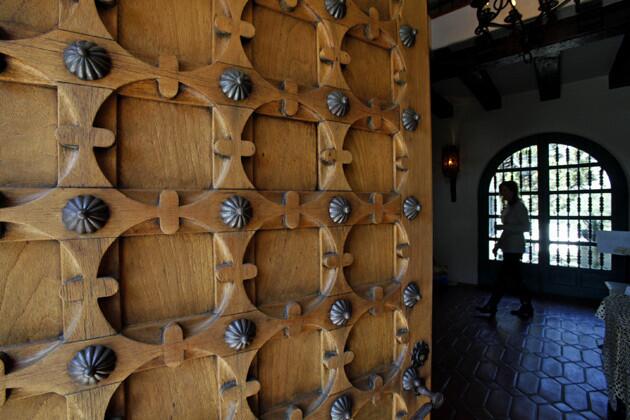
The entry to the house has one of many unusual wooden doors throughout the estate. Karol Franks, one of the event organizers, said doors are often removed in showcase houses to allow for easier flow. This year’s property -- La Casa de la Puertas, or House of the Doors -- is an exception. (Al Seib / Los Angeles Times)
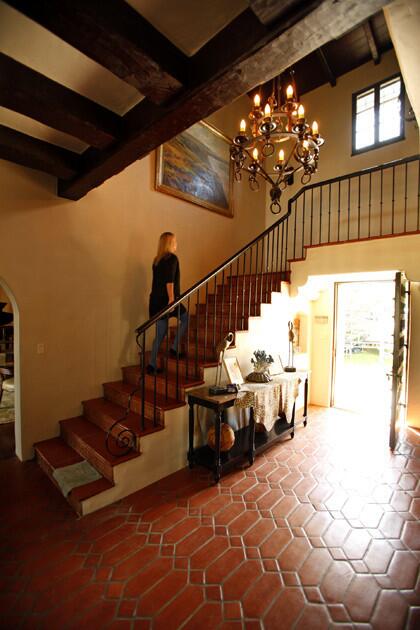
The 6,429-square-foot home is distinctly Spanish in style. The property includes a guest cottage, a writer’s retreat, a greenhouse and a man cave. (Al Seib / Los Angeles Times)
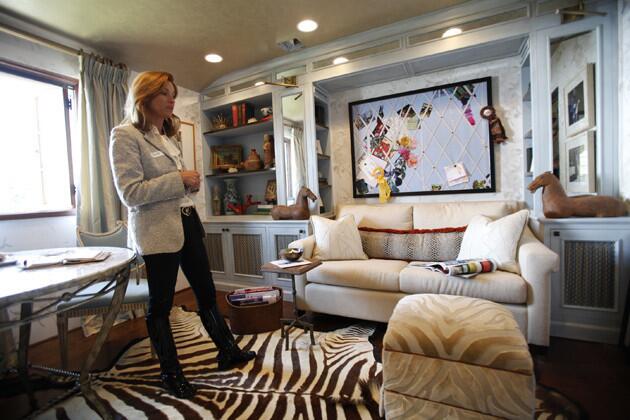
In the Lady’s Office, designer Kristi Nelson wanted to create a cosmopolitan room that is sweet but not saccharine. “You can be feminine without being precious,” she said. Over the couch, Nelson installed an inspiration board made with House of Lacroix’s new pin board fabric. To make the 10-by-12-foot room feel bigger, Nelson added metallic wallpaper from Osborne & Little that reflects light. She also papered the ceiling in a darker shade to make its low height less apparent. (Al Seib / Los Angeles Times)
Advertisement
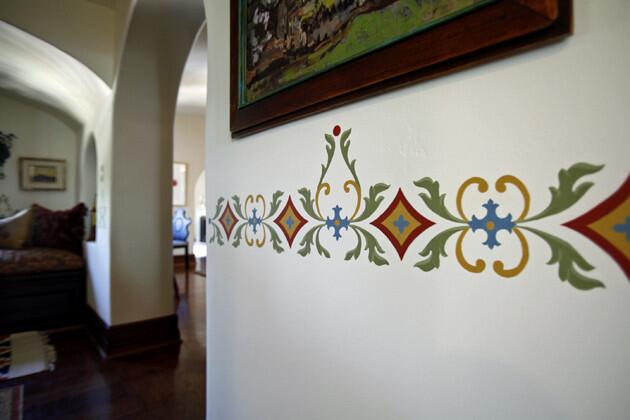
A hand-painted stencil in the hallway complements the home’s Spanish architecture. (Al Seib / Los Angeles Times)
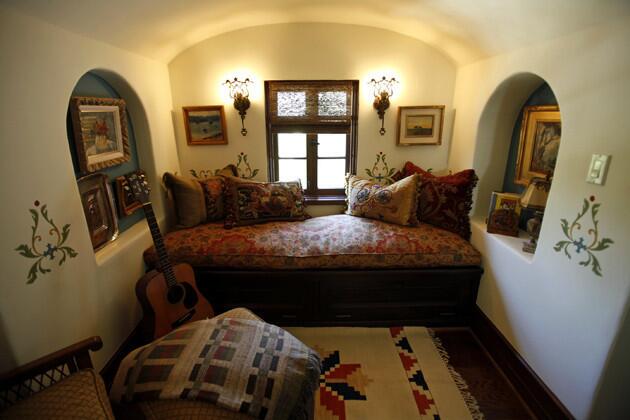
Kelly Sutherlin McLeod Architecture created a comfortable reading nook in the home’s vestibule with antique Moroccan rugs, vintage Spanish light fixtures and small oil paintings in the blue alcoves on both sides of the bench. (Al Seib / Los Angeles Times)
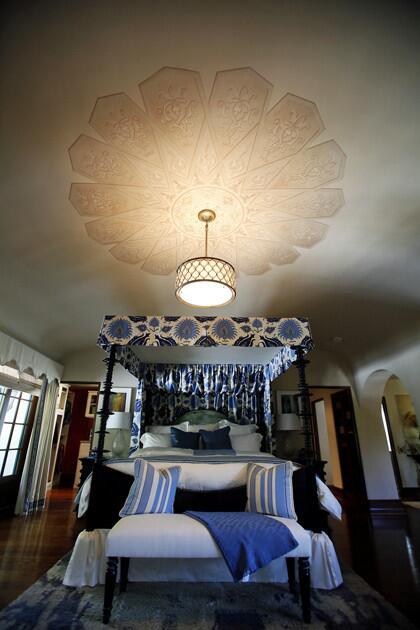
In the master suite, Kathryne Dahlman decorated the ceiling with art reminiscent of what you might see in Spain. A design on paper is pressed to the ceiling, and solvent transfers the ink to the wall, much like a temporary tattoo. Blue and white linen Kashmir fabric from Brunschwig & Fils surrounds the four-poster bed. (Al Seib / Los Angeles Times)
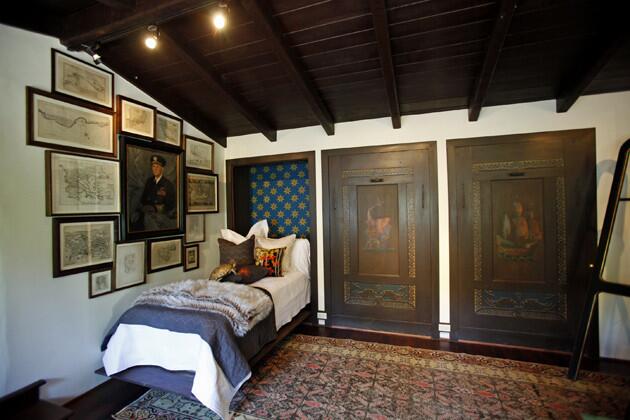
Paul Devine hand-painted the door panels of existing Murphy beds in the sleeping porch. (Al Seib / Los Angeles Times)
Advertisement
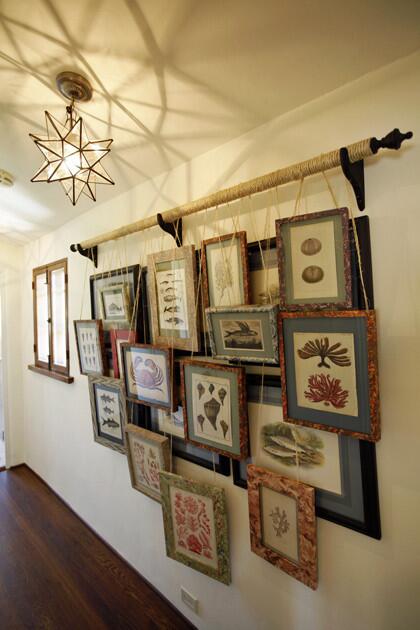
In the hallway, Devine layered artworks using a rail, rope and sailing knots. (Al Seib / Los Angeles Times)
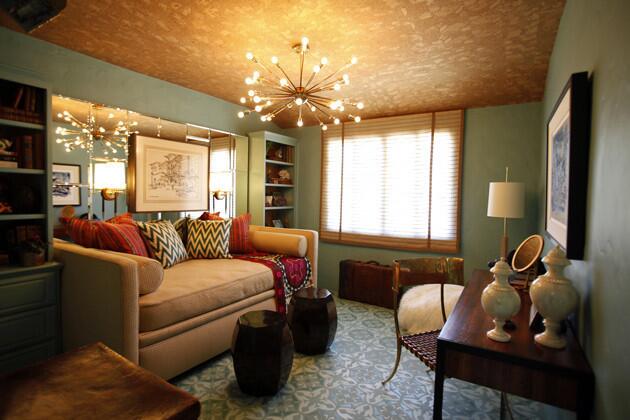
In the guest bedroom, a vintage suzani throw from Turkey on the daybed served as the room’s starting point. The choice of a daybed with trundle allowed more room to move in the small space. Copper Gyer installed a cork wall covering on the ceiling and painted the wood floor three shades of green to resemble Moorish tile. (Al Seib / Los Angeles Times)
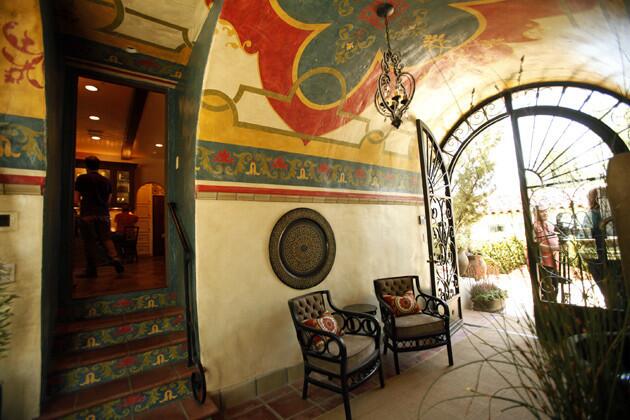
Designers Stephanie Leese and Jason Lai of L2 Interiors hand-painted the estate’s breezeway using giant stencils on rolls. They also painted the stairs to the kitchen, at left. (Al Seib / Los Angeles Times)
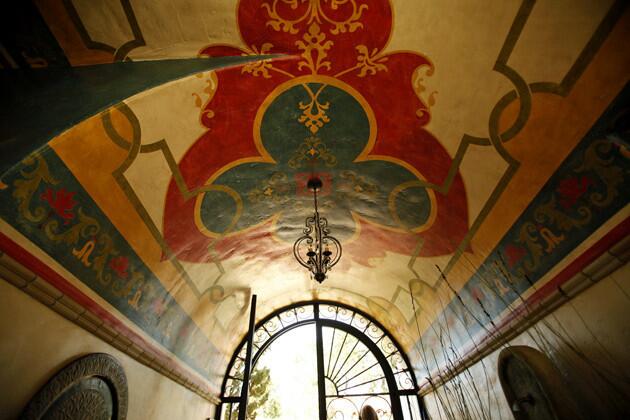
The concept: Create a rug on the ceiling. (Al Seib / Los Angeles Times)
Advertisement
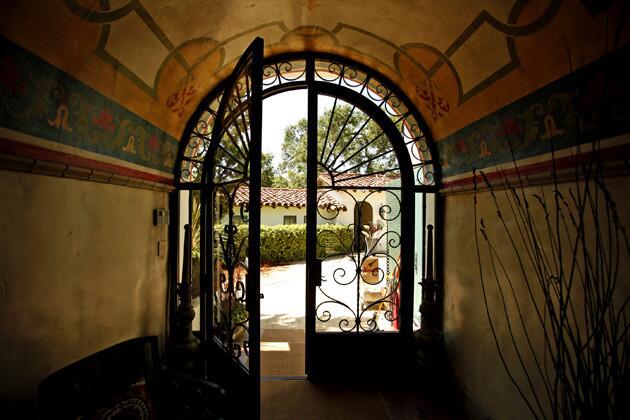
The breezeway connects to the courtyard and the guest cottage, called the Casita, in the background. (Al Seib / Los Angeles Times)
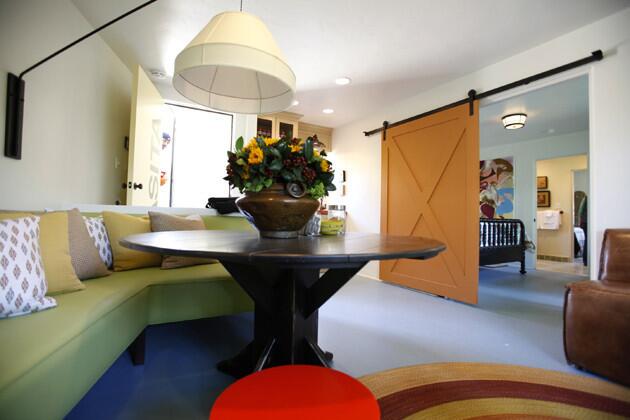
Designer Mark Cutler gave the Casita bold bursts of color by painting the wood floors blue with Dunn- Edwards porch and floor paint and by substituting an orange barn door for the old slider. Cutler also added a green vinyl banquette and a reddish-orange poured-in-place concrete sink. (Al Seib / Los Angeles Times)
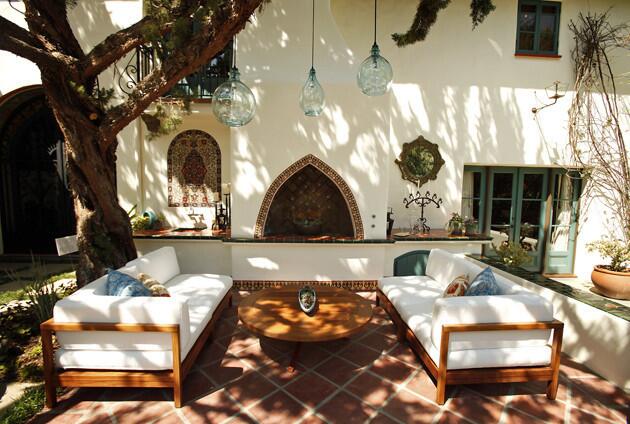
Designers from Form L.A. Landscaping placed two couches by the outdoor fireplace in the Andalusian courtyard to create one of several outdoor rooms. Recycled glass pendant lights hang from the tree. (Al Seib / Los Angeles Times)
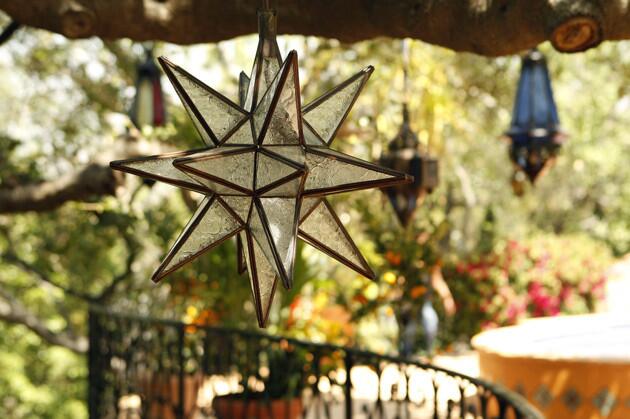
Moroccan lanterns hanging from an oak tree add romance by the pool and barbecue area. (Al Seib / Los Angeles Times)
Advertisement
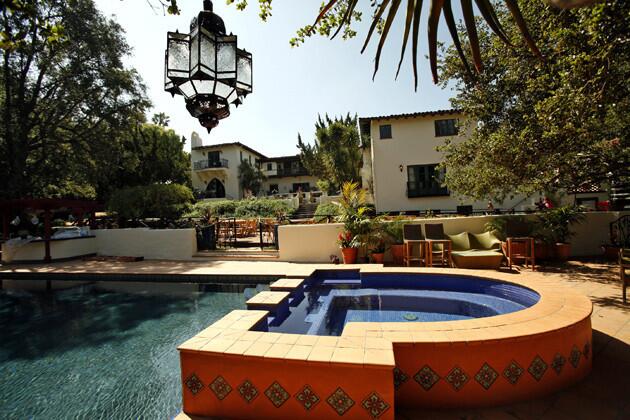
Carson-Magness Landscapes added one-of-a-kind color tile designs for the pool liner and spa exterior, seen in this view looking toward the house from the pool and barbecue area. (Al Seib / Los Angeles Times)
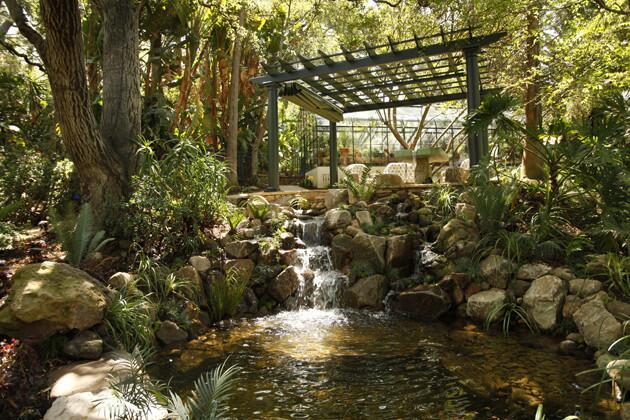
Pacific Outdoor Living enhanced an existing stream and waterfall by adding paving stone patios, a termite-resistant pergola from Walpole Woodworkers and a succulent garden. (Al Seib / Los Angeles Times)
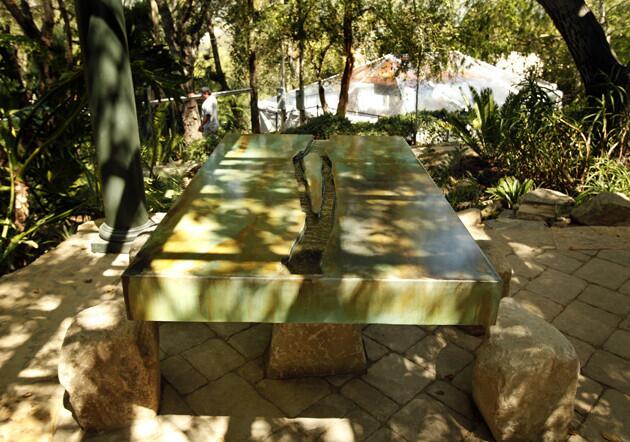
Water flows across a stained concrete table and spills to the pond below. Four stones serve as seating. (Al Seib / Los Angeles Times)
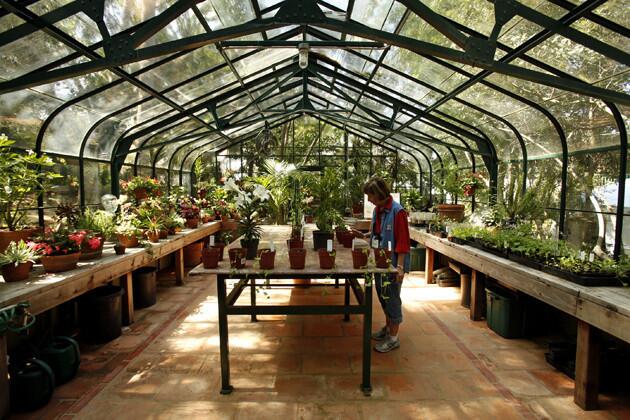
In the greenhouse, specimen plants are on the left; the plant propagation area is on the right. Landscape designer Laramee Haynes will offer classes on propagation throughout the run of the showcase.
Home and garden blog: L.A. at Home
Design profiles: Southern California homes in pictures (Al Seib / Los Angeles Times)



