Mini modern cabins made from hardware store sheds
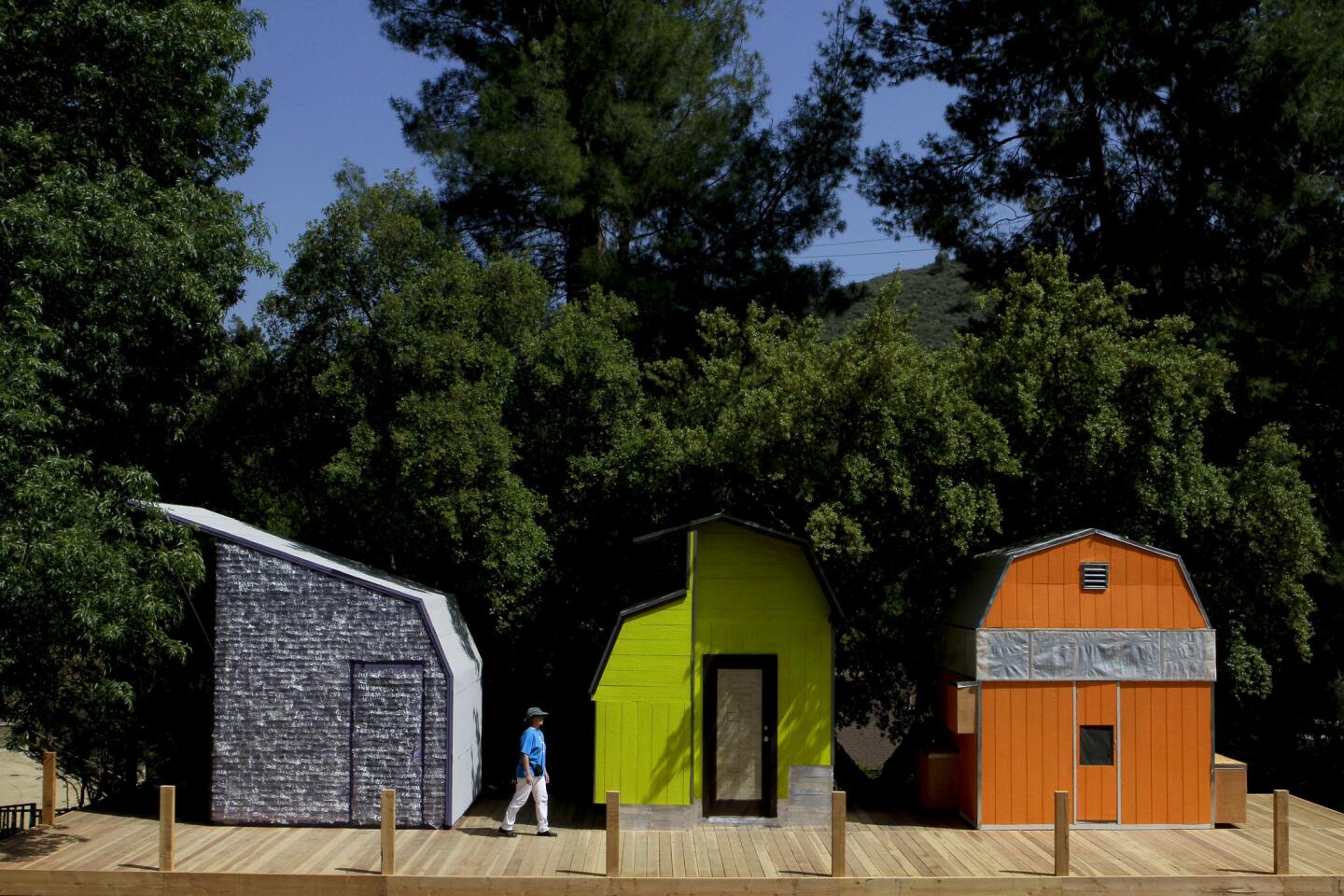
By Lisa Boone
Woodbury architecture students transformed 10-by-10-foot sheds into clever and colorful accommodations set up at the Shadow Hills Riding Club equestrian center. The sheds had to be tweaked to provide light, ventilation, insulation and sleeping space for two. And though the teams each had a budget of $1,500 for additional supplies, they also had a mandate to experiment with one assigned material. Pictured here are the cabins from the plastic team, left, the wood team and the paper team. (Anne Cusack / Los Angeles Times)
Three teams of architecture students from Woodbury University in Burbank try to design the coolest, smartest cabin that they can dream up. The catch: Their building materials have to come from an ordinary, not-so-cool hardware-store shed kit.
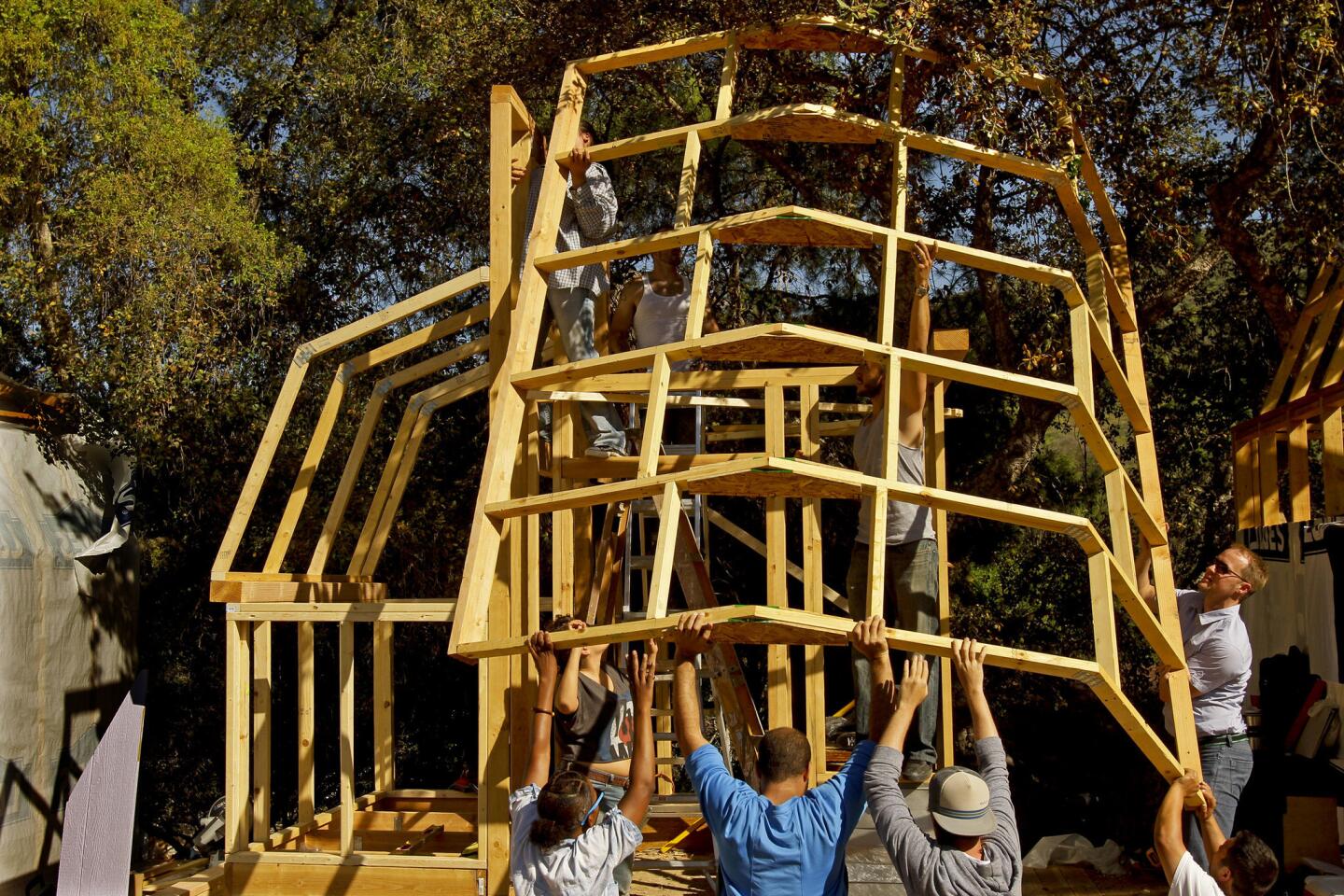
One team of students in Woodbury’s design/build program raises the roof of its cabin in April with an assist from professor Sonny Ward. “We forced them to work on a small scale and react to an existing structure,” said Ward. “We gave them a storage shed with a gambrel roof because it was challenging. Architecture students are often given a blank slate and told to design an airport for China. This is the opposite.” (Anne Cusack / Los Angeles Times)
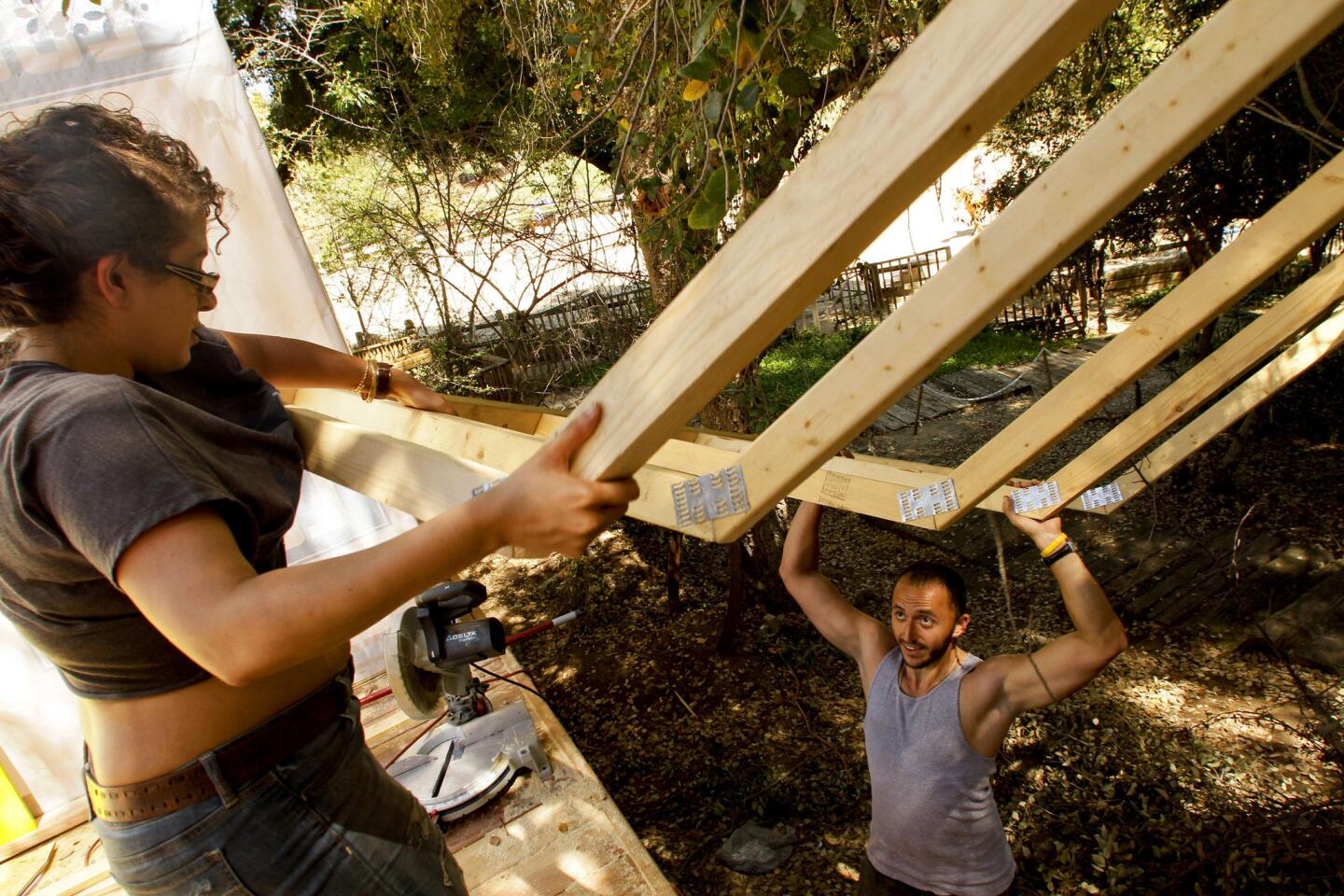
Only two students had previous experience in construction, but perhaps the biggest challenge for some: collaborating in teams, an experience that undergraduate architecture student Simone Salame described as “interesting.” (That’s Salame, left, with architecture graduate student Ahmed Shokir.) “We had to put our egos aside,” she said. The students spent six weeks on planning and design followed by nine weeks of construction, under the guidance of contractor Marc Rapisardi, who visited the site once a week. (Anne Cusack / Los Angeles Times)
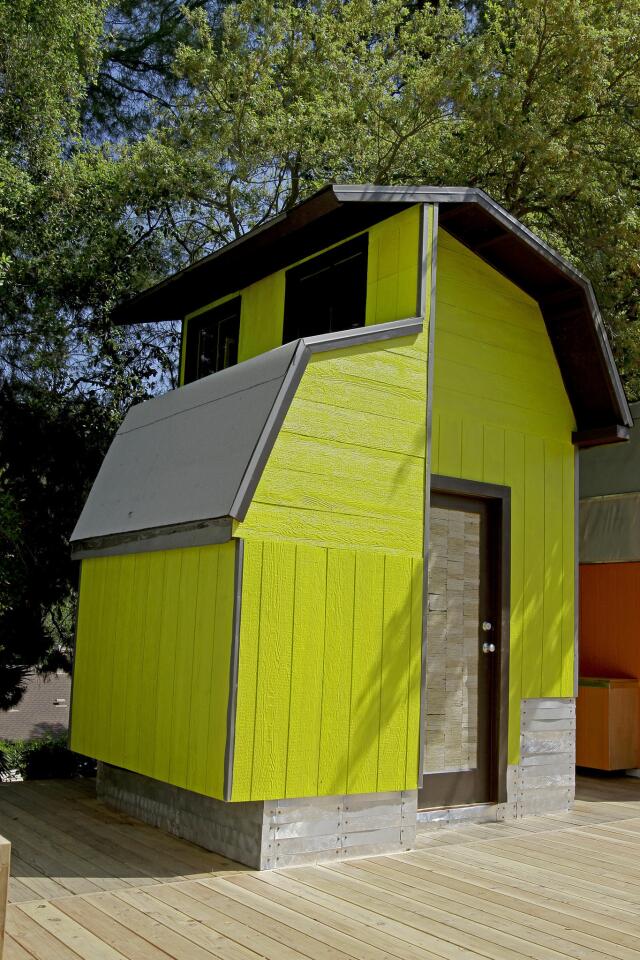
The “wood cabin” — a pea-green structure dubbed Oscar the Grouch — left visitors feeling anything but grumpy. A cantilevered sleeping alcove in the left half and a loft area on the right are connected by a wooden ladder, creating what seems like the world’s smallest split-level house. The separate sleeping areas provide maximum privacy in a structure of only 100 square feet. The students bought all of the doors and windows, ranging from $5 to $45 apiece, at the Habitat for Humanity ReStore in Pasadena. (Anne Cusack / Los Angeles Times)
Advertisement
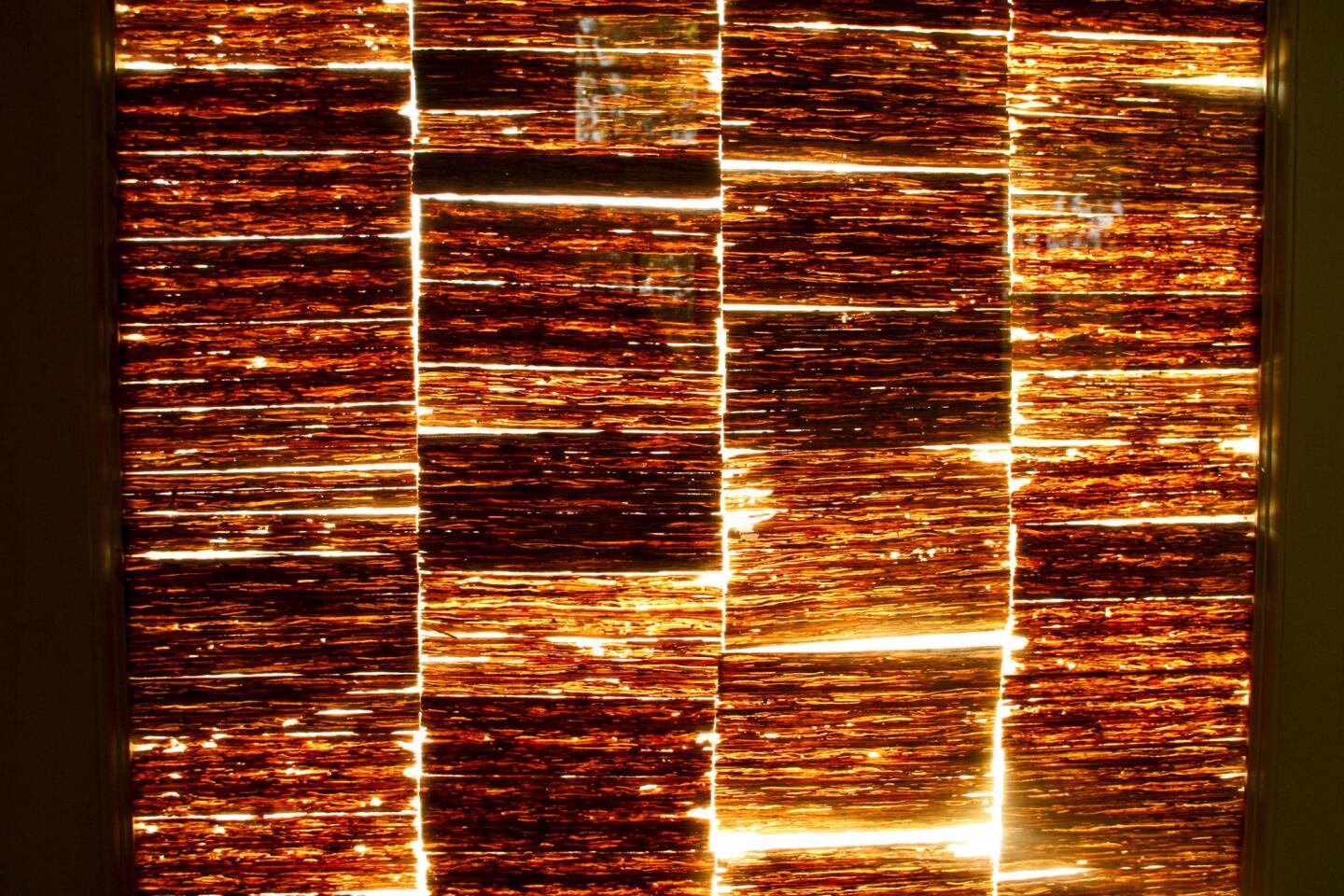
Super-thin sheets of oriented strand board were inserted between panes of glass in the front door, so some natural light comes through but the interiors are not overheated by the strong San Fernando Valley sun. The design move was part of the wood team’s mandate to experiment with materials. (Anne Cusack / Los Angeles Times)
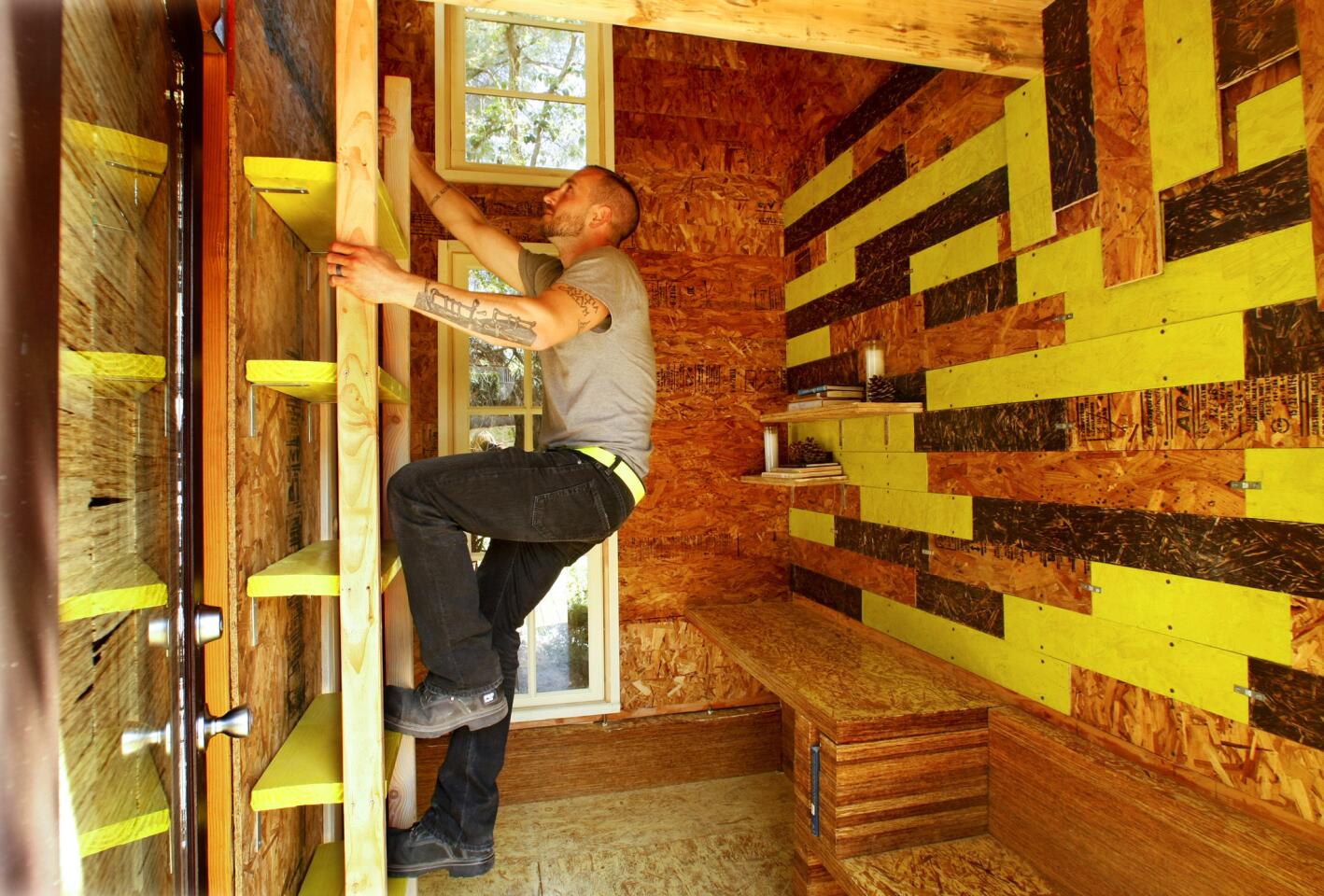
Student John Epperly of the wood team climbs to the second-floor sleeping loft. “We pushed ourselves to use wood in a different way,” he said. “We wanted it to feel natural and elegant -- not at all like a shed.” The design includes a built-in desk and bench, at right. (Anne Cusack / Los Angeles Times)
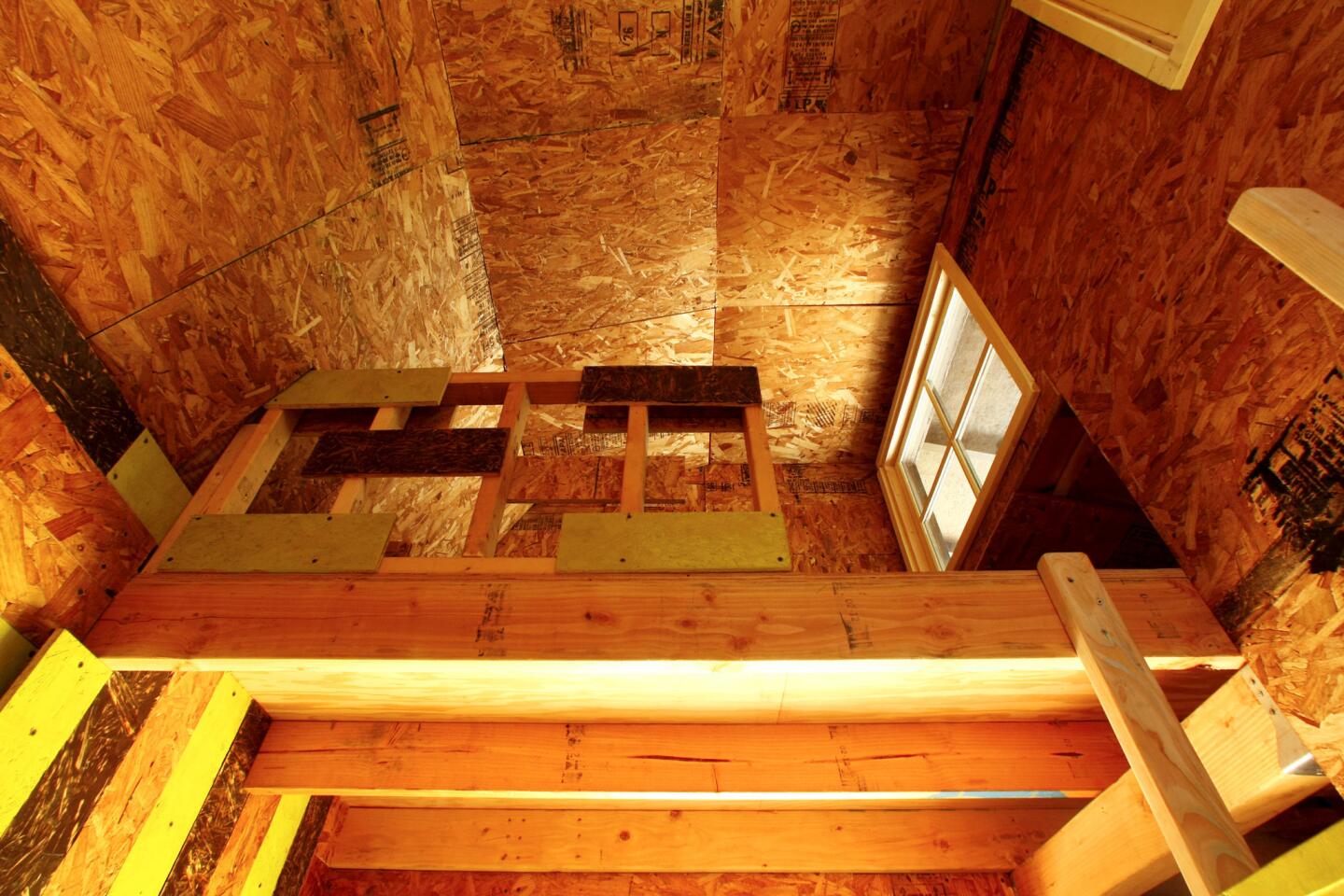
The sleeping loft feels quite apart from the ground floor. The Shadow Hills Riding Club is hoping to use the cabins for its nonprofit equine assisted therapy program, which works with autistic children, paraplegics and veterans with post-traumatic stress disorders. People come from all over the country to attend its four-day Professional Assn. of Therapeutic Horsemanship International certification program. (Anne Cusack / Los Angeles Times)
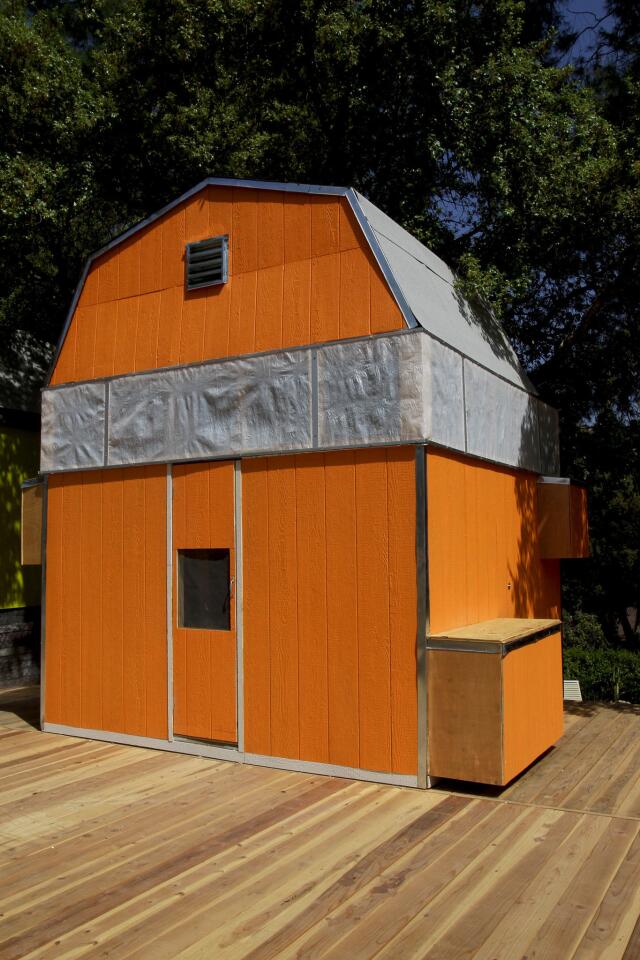
The paper team’s cabin has side pop-outs that provide seating on the outside and space for luggage racks on the inside. For a less-costly alternative to glass, four sheets of Visqueen plastic sheeting where fused to create an opaque “window” that lets in natural light. (Anne Cusack / Los Angeles Times)
Advertisement
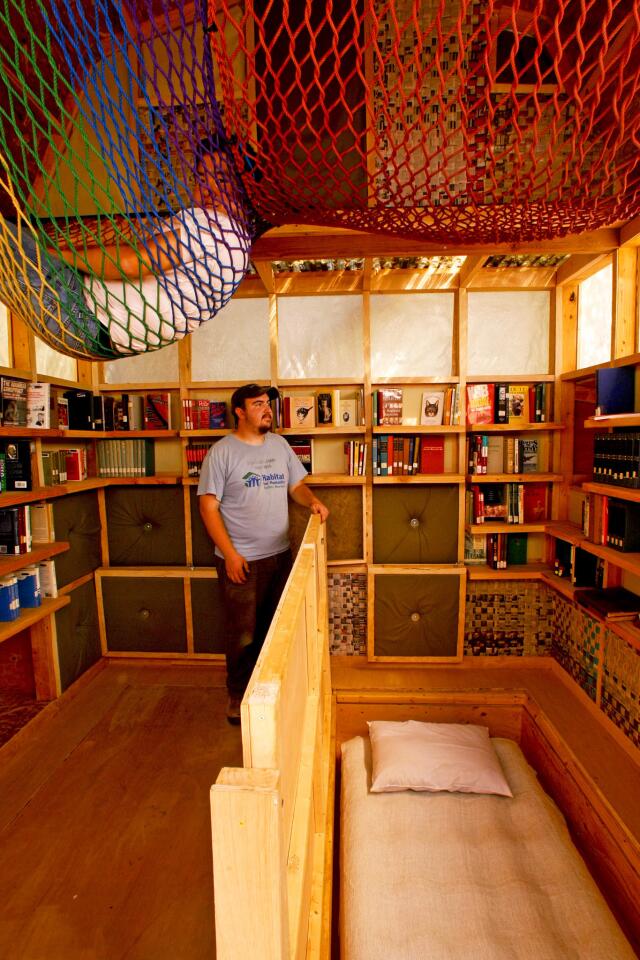
Sunny Lam hangs from the ceiling in a colorful hammock bought off Craigslist, while Colin McCarville stands next to one of two beds hidden under floor panels. When the panels are lifted up, they become a privacy screen. To fulfill their requirement to experiment with paper, team members lined parts of the walls with newspapers woven in a basket pattern and sealed with polyurethane. You can see the woven pattern on the right side, by the floor. (Anne Cusack / Los Angeles Times)
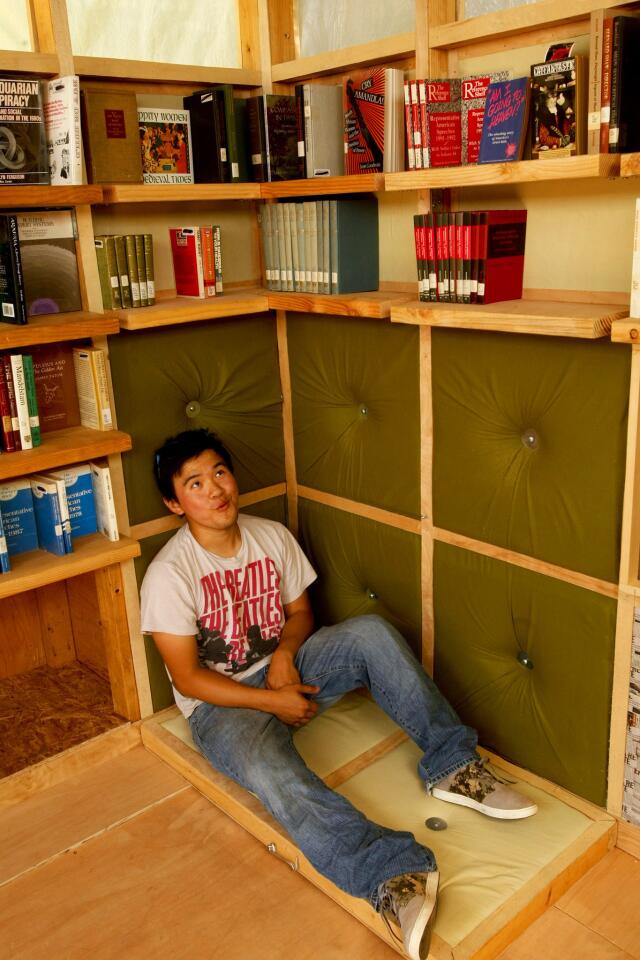
Woodbury student Sunny Lam sits in a “chaise.” Cotton insulation covered with upholstery fabric was installed on walls and can be pulled down as extra seating. The books came from the Woodbury library, purchased for just $18. (Anne Cusack / Los Angeles Times)
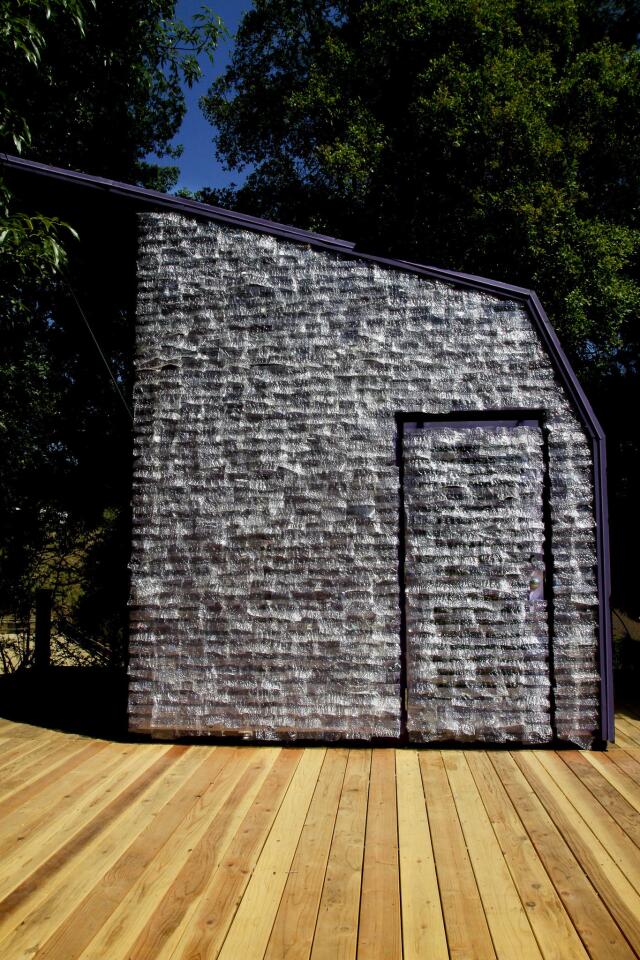
To create their cabin, members of the plastic team ironed 2,000 ribbed polyethylene bottles donated by a recycling center. The bottles offer an extra layer of protection against the elements, and the gaps between the plastic and the shed allow the structure to breathe. (Anne Cusack / Los Angeles Times)
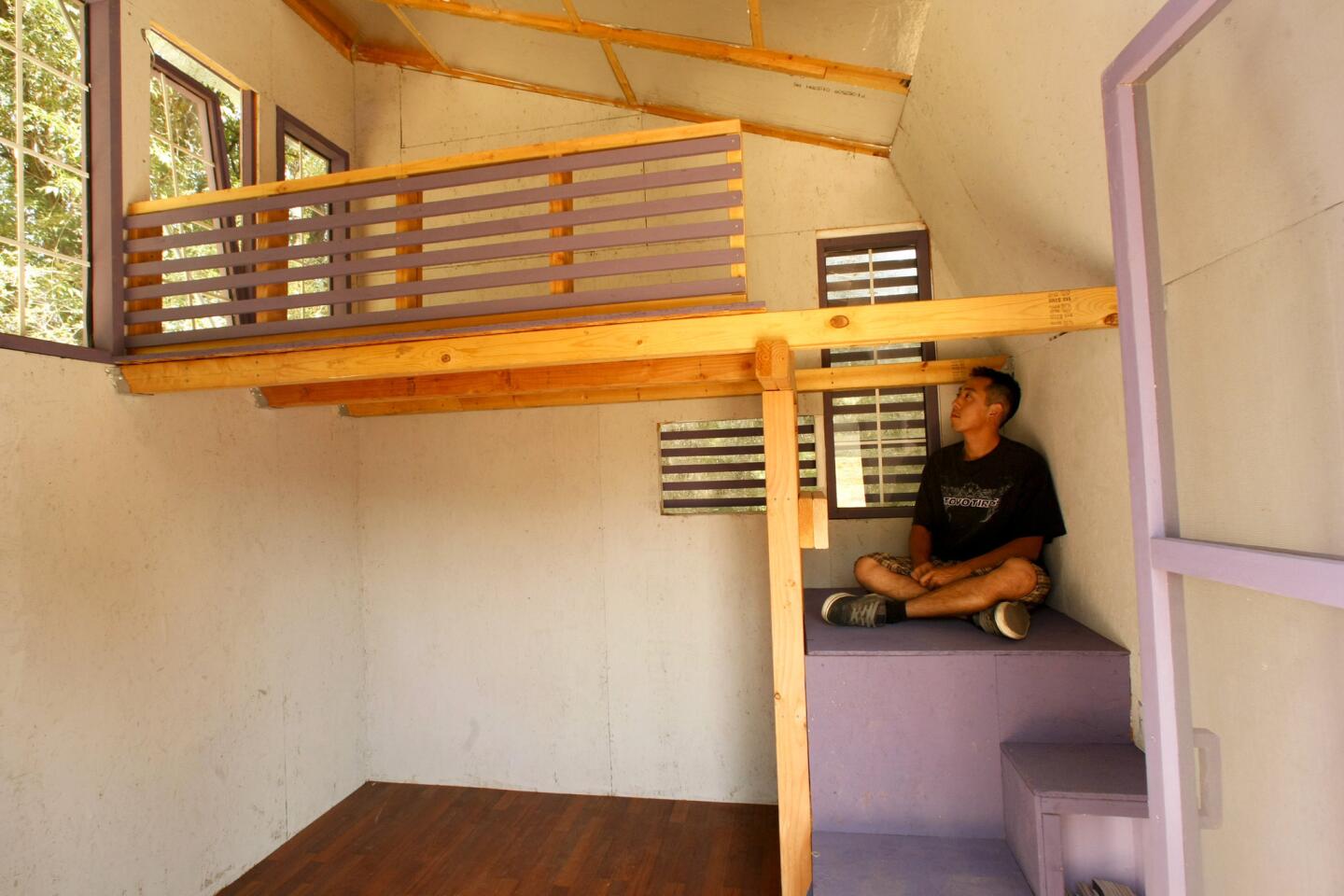
Inside, the plastic group made the room feel much more open by stacking beds in a sleeping loft. Stairs to the top bunk are meant to be playful and evoke childhood, said Michael Kuroda, shown here. (Anne Cusack / Los Angeles Times)
Advertisement
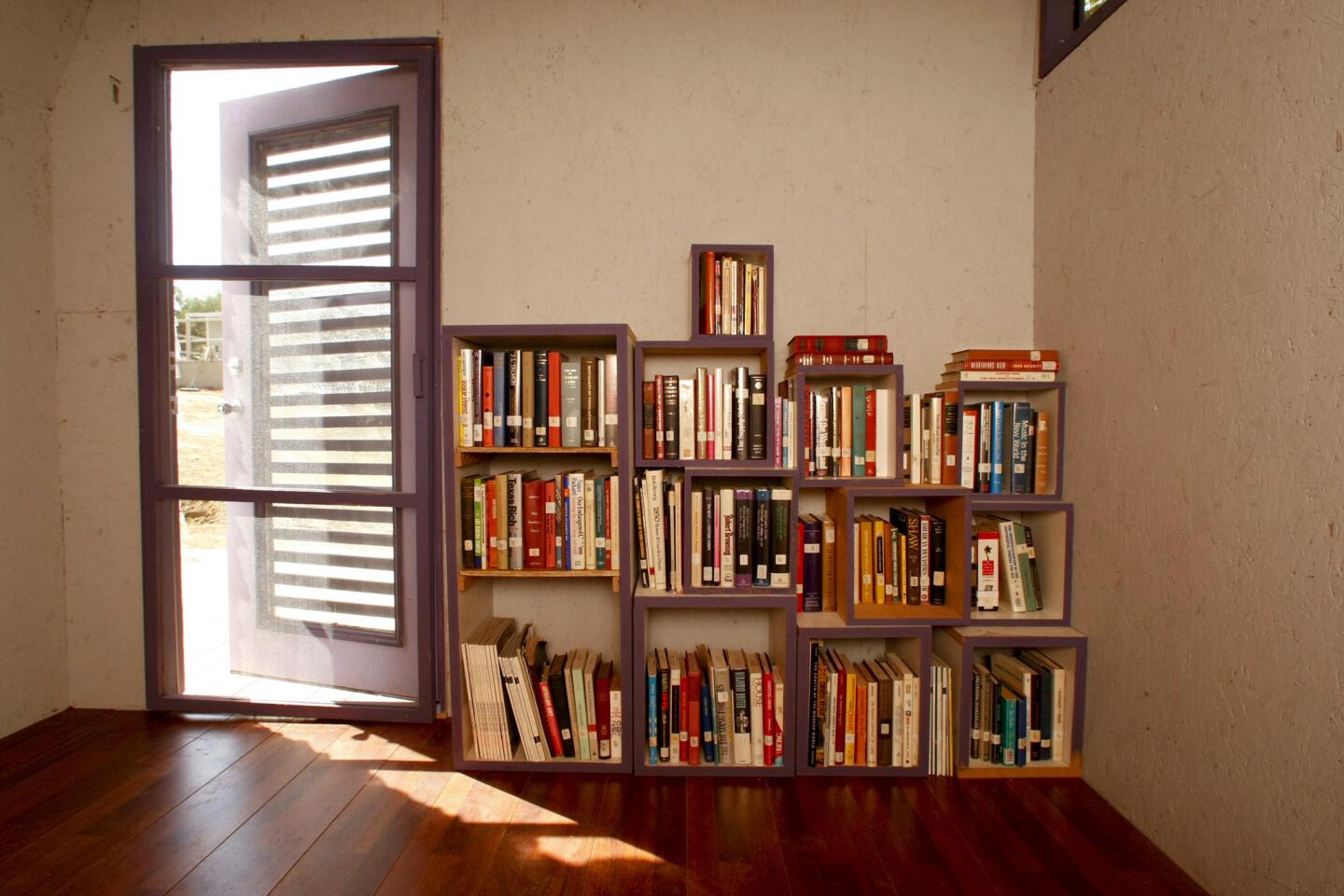
The plastic team’s bookshelf is made from scraps that the students found in the Woodbury wood shop. (Anne Cusack / Los Angeles Times)
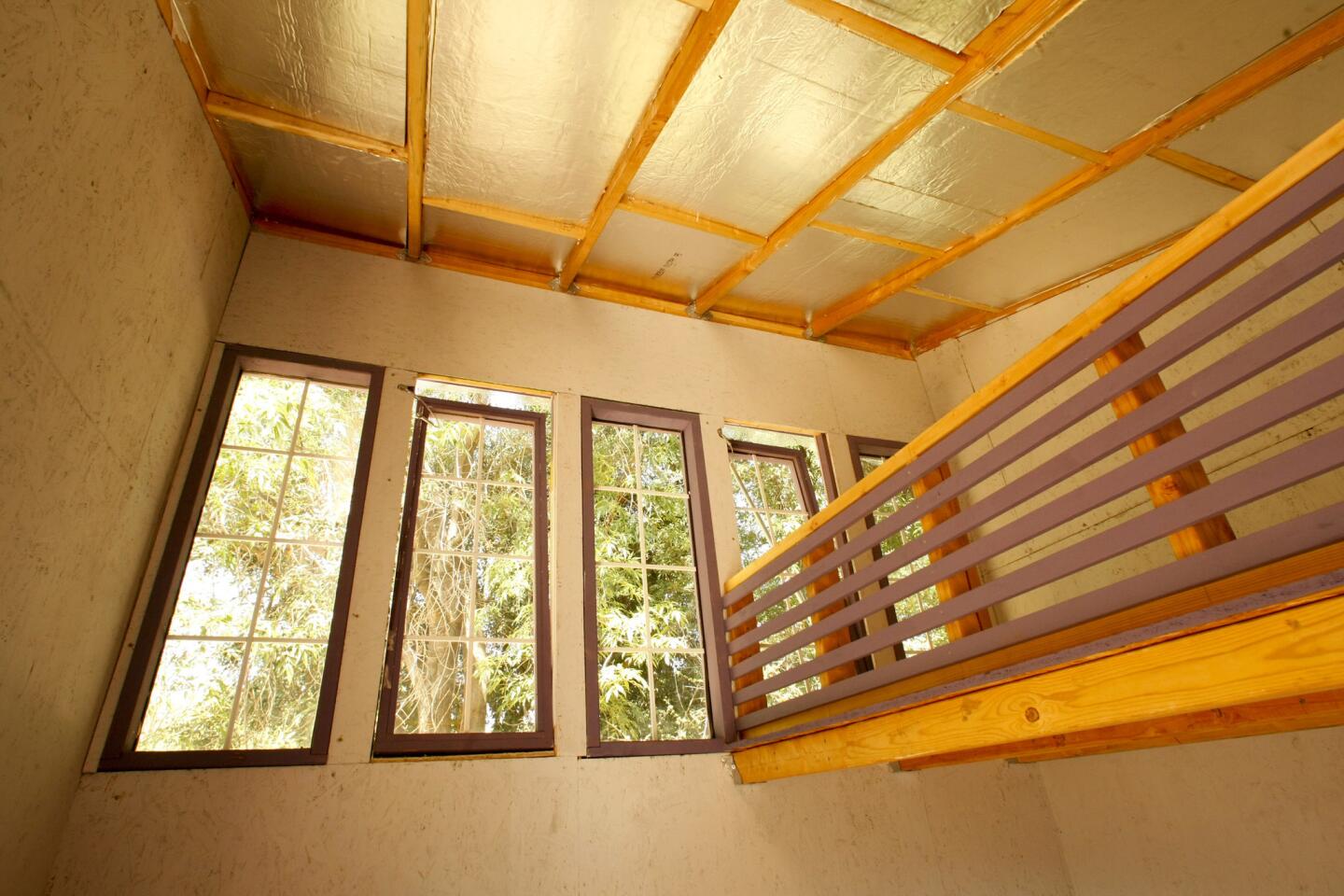
Windows from Habitat for Humanity’s resale store offer views of the 3-acre ranch. The vaulted ceiling makes the cabin feel bigger. (Anne Cusack / Los Angeles Times)
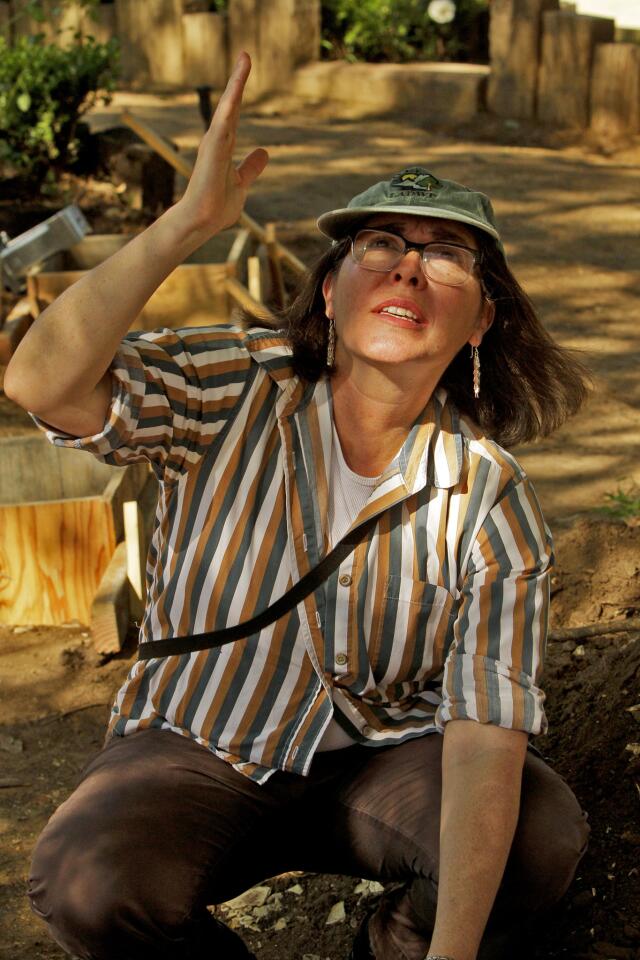
Jeanine Centuori, chairwoman of the undergraduate architecture program at Woodbury University, said she was inspired by Auburn University’s Rural Studio, a program that builds affordable housing for some of the poorest in the nation. “This was a great environment for the students to work,” she said. “They are doing good work that is helping people at the site. I feel that they transformed over the semester. It had an impact on them. It had an impact on all of us.” (Anne Cusack / Los Angeles Times)
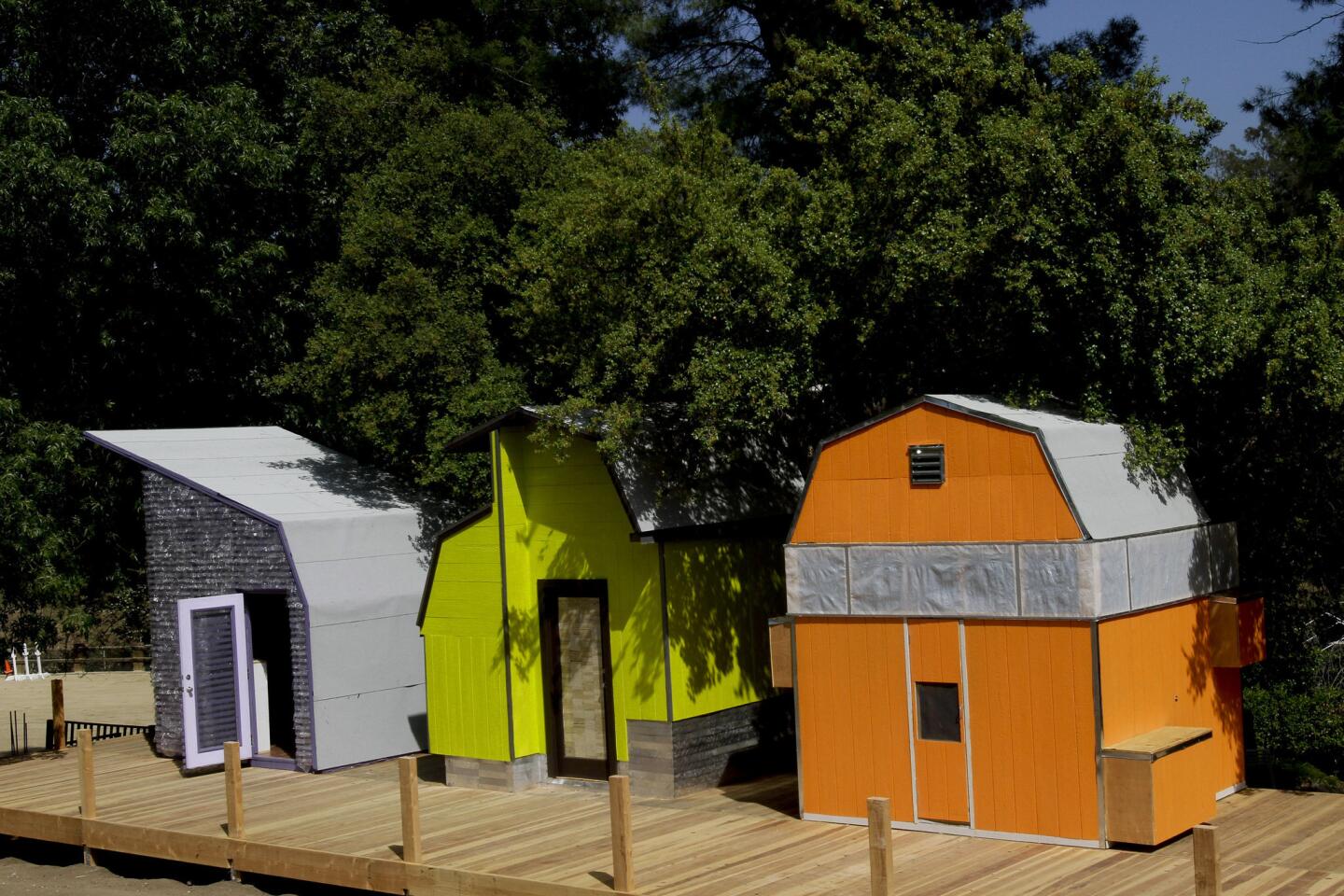
All of the cabins face a walkway that represents a public street. The three cabins are just the start. Woodbury plans to build seven more.
Petite prefabs: Six backyard offices
Small wonder: A 15-foot-wide modern house (Anne Cusack / Los Angeles Times)



