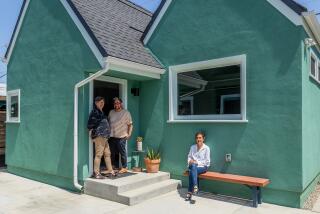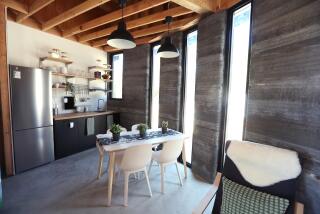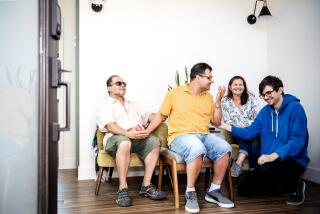A home that accommodates an owner as she ages
To accommodate Bobby Blatt as she ages, the house was designed with some flexibility in mind. âYou can plan for many different possibilities,â Michael Blatt says, âbut some might not ever happen, so you can also waste a lot of time and money.â Some examples of universal design â design for those who are physically challenged and those who are not â that Michael decided were worth incorporating.
ALREADY INSTALLED
Potential ground-floor bedroom: The family room on the ground floor doubles as a guest room but can become the master bedroom if stairs ever become too hard to climb. The room also could serve as a caregiverâs bedroom.
Walk-in shower: The bathroom adjoining the family room contains a walk-in shower for trip-free entry. The stall is large enough for a seat.
Wide passage: The hall and door to the family room are wide enough to accommodate a wheelchair.
Low switches: Light switches are 3 feet from the floor instead of the typical 4 feet.
Pool: The pool provides not only entertainment for her grandchildren for also a way for Bobby to keep fit and relax.
DEFERRED UNTIL LATER
Grab bars: Easy to add if the need arises.
Wheelchair ramp: Can be retrofitted between the driveway and the rear deck.
Kitchen counters: They were installed at conventional height but can be lowered through additional remodeling if necessary.
â Emily Young


