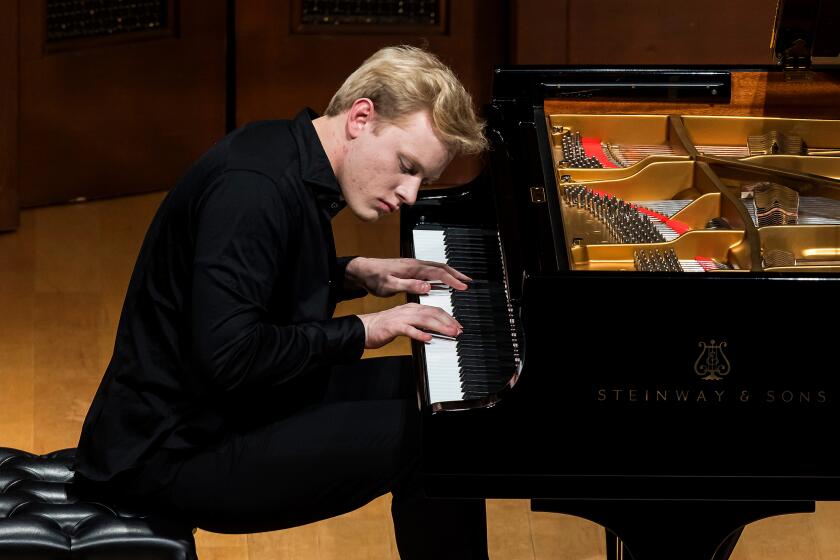Can Vanna Venturi House and other landmark homes survive the test of new owners?
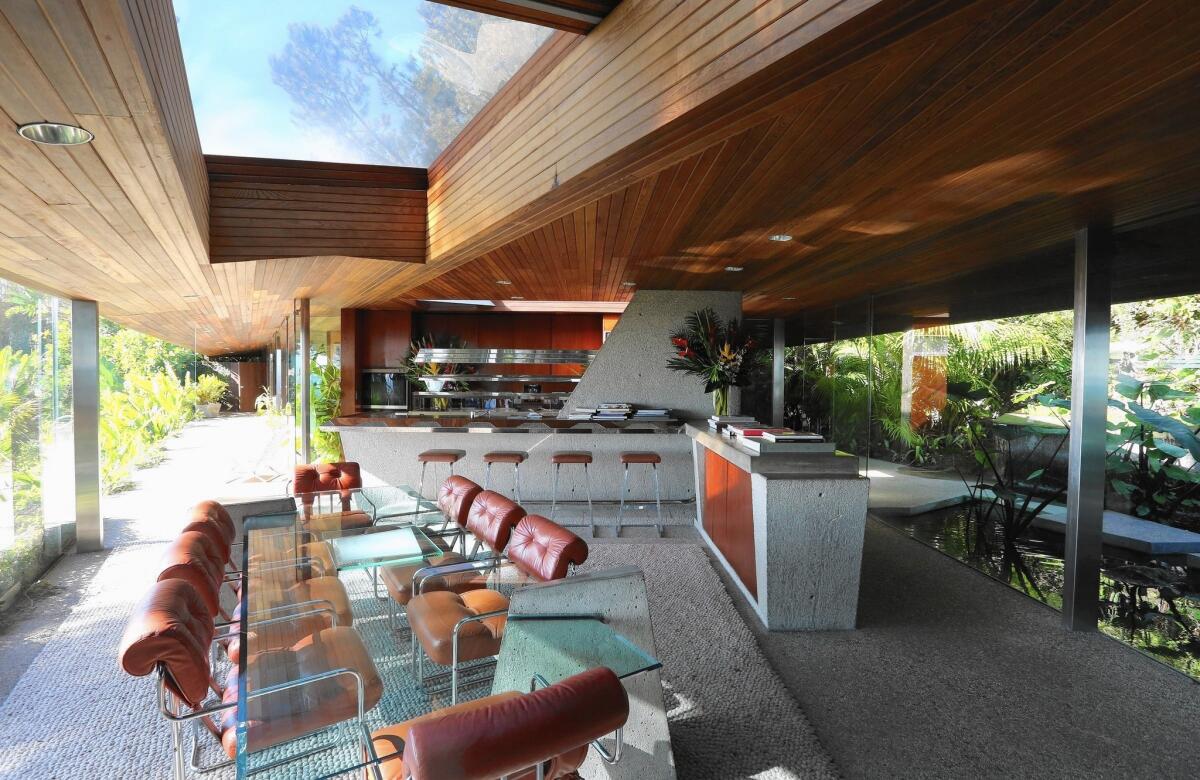
- Share via
Sometime over the last week, the online listing for the Vanna Venturi House, a three-bedroom, two-bath, two-story residence in the Chestnut Hill section of Philadelphia that covers 1,986 square feet and is asking $1.5 million, ticked from “active” to “contract pending.” That rearrangement of pixels could mean something encouraging for an important landmark of American architecture or something alarming; the listing agent, Melanie Stecura of Kurfiss Sotheby’s International Realty, said she wasn’t able to reveal anything about the offer or what the potential buyer had in mind for the house.
“Hopefully I can tell you more Friday once the due diligence period is over. :),” she wrote by email. Though the house has been nominated for the Philadelphia Register of Historic Places, Stecura said it is being sold without any protections against alterations inside or out.
This is the plight of architecturally significant houses when they hit the open market. Cross your fingers and hope for the best. Maybe the buyers will be sympathetic — ideally not just keeping the house in good shape but opening it to scholars, architects and the broader public at least occasionally. Or maybe they’ll have their eye on a few improvements, swapping out the kitchen countertops for granite or knocking down a wall or two to make way for a great room or to, you know, improve the flow.
See more of Entertainment’s top stories on Facebook >>
The stakes are unusually high in this case. The Vanna Venturi House — designed by Robert Venturi for his widowed mother and known to many in the architecture world as Mother’s House — was an important early salvo in the war young architects began waging on the orthodoxy of Modernism in the 1960s. What made the house so radically and refreshingly new, more than anything, was that it employed not bombast but a bracing, efficient mixture of humor, irony and guts in making the case that American architecture had lost its way.
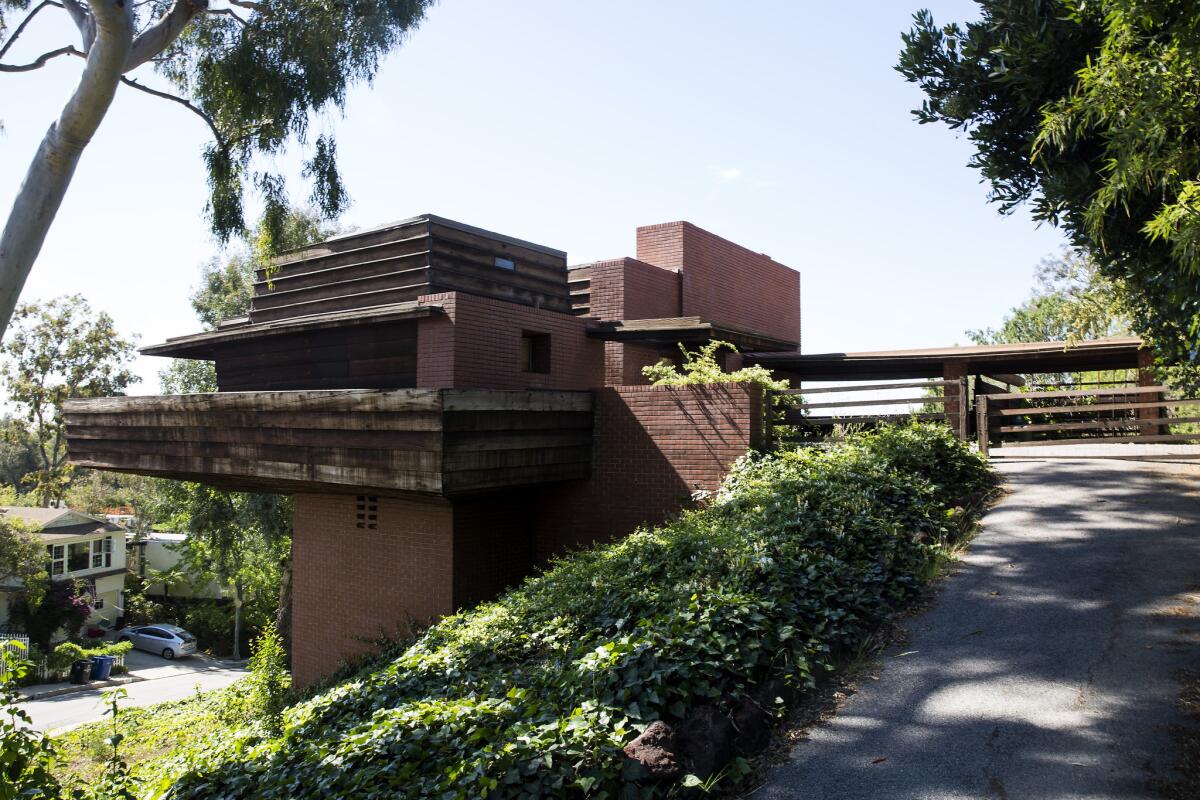
The 1939 Sturges house is a residence that hangs dramatically from a Brentwood hillside and was designed by Frank Lloyd Wright. It is on the market.
Its sliced front gable, mismatched windows and green color — Venturi picked the shade after hearing architect Marcel Breuer say that a house should never, ever be green — were all born of a soft contrarianism that nonetheless understood the power, the shock, of its gentleness. It was a house that prefigured not just the architectural but the cultural shifts of the late 1960s — a house that put a flower in the gun barrel of the high modern.
It opened a path for a whole generation of postmodern architects, including Charles Moore, Robert A.M. Stern and Michael Graves, to travel down. It was propelled by an accelerating creative partnership between Venturi and Denise Scott Brown, who met in 1960 and were married in 1967.
It has also found itself in recent years on a growing list of important postwar American residences that face an uncertain future. Even as the Los Angeles County Museum of Art celebrates the February acquisition of John Lautner’s 1963 Sheats-Goldstein House overlooking Beverly Hills, the fact remains that there is no broader strategy in place — in the museum world or among the nation’s leading historic preservation groups — to protect the most important works of 20th-century residential architecture from the vagaries of the market or guarantee them a vital second chapter.
See the most-read stories in Entertainment this hour >>
The Lautner house came to LACMA on the shiniest of silver platters: Its owner, James Goldstein, not only pledged the property to the museum as a bequest but also included a sizable chunk of emptytg land surrounding (and protecting) it and an endowment of $17 million. That is not the kind of deal that is likely to repeat itself too often. Far more common are cases like the Vanna Venturi House, which is in good shape but is on the market because the seller (Agatha Hughes, whose parents bought the house from Robert Venturi in 1973 after Vanna Venturi’s death) needs or simply wants more than a tax write-off.
The question of what will become of the great 20th-century American houses has a particular urgency in Southern California, where an unusually high percentage of architectural landmarks are hidden away in the private realm. If you made a list of the 100 most important buildings in Los Angeles, how many would be houses? Fifty? Sixty? More?
Last month the smallest and in certain ways the most experimentally minded of Frank Lloyd Wright’s half-dozen houses in Los Angeles County, the 1939 Sturges House, was included in Los Angeles Modern Auctions’ late-winter sale but withdrawn.
A 1,200-square-foot house that hangs dramatically from a Brentwood hillside — a cantilevered Usonian, heartland architecture transported to the foothills of the Santa Monica Mountains — it remains on the market with an asking price “upon request.” It needs a good deal of work. Meanwhile, the Getty Center, about a mile from the house as the crow flies, has launched an ambitious program called Conserving Modern Architecture while saying nothing publicly about the fate of the Sturges House.
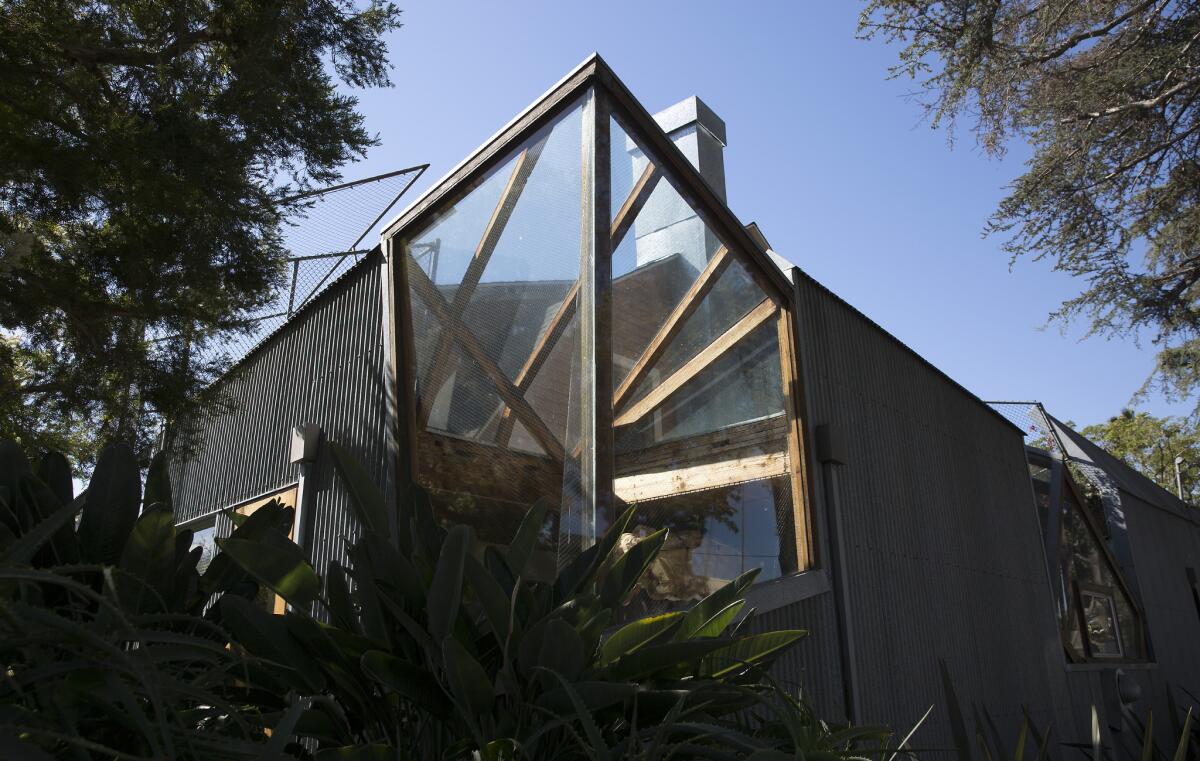
Frank Gehry’s house in Santa Monica that he tore apart and rewrapped over the years is being kept in the family as he plans to move to another home.
Though it’s not likely to go on the open market any time soon (or perhaps ever), Frank Gehry’s house in Santa Monica, a pink Dutch Colonial he tore apart and rewrapped in the late 1970s and again in the early ‘90s, is also the subject of intense speculation in architecture circles. Working with one of his sons, Samuel, Gehry has nearly completed a new house about two miles west of the old one, overlooking Rustic Canyon and the coastline. Gehry and his wife, Berta, plan to move there later this year.
It will be a huge blow, and not just for Southern Californians, if the older house doesn’t become a house museum open at least intermittently to the public. Its future is likely bound up with that of Gehry’s archive, which could wind up in a major museum or as the anchor of a new institution. Again, we’re left to contemplate the gap between best-case and worst-case scenarios.
In an email, Gehry said of the older house, “We are keeping it in the family for the time being.”
For a while, before this latest possible buyer appeared, I thought the best outcome for the Vanna Venturi House would be for the Philadelphia Museum of Art to buy it, set aside some money for its upkeep and use it as a residence for curators or visiting scholars. Given the fine condition of the house, thanks to the very good care it has received from the Hughes family, the museum might have arranged a deal of that sort for less than $10 million.
That is a tiny fraction of the $350 million the museum is expected to spend on an upcoming expansion and reconfiguration, which happens to have been designed by Gehry’s firm. It is also a tiny fraction of what it costs for a museum to buy a painting of any consequence these days.
As tempting as it might be to compare the price of a house by Venturi, Wright or Gehry to a painting by Philip Guston or Francis Bacon, museum trustees, like much of the home-buying public, see the two categories as fundamentally different. It is not simply that artworks are portable — and storable — while houses are not. A painting is an asset. A house (in the minds of museums’ trustees and museums’ lawyers, which can often seem overlapping categories) is a liability, which is another way of saying a series of potential headaches.
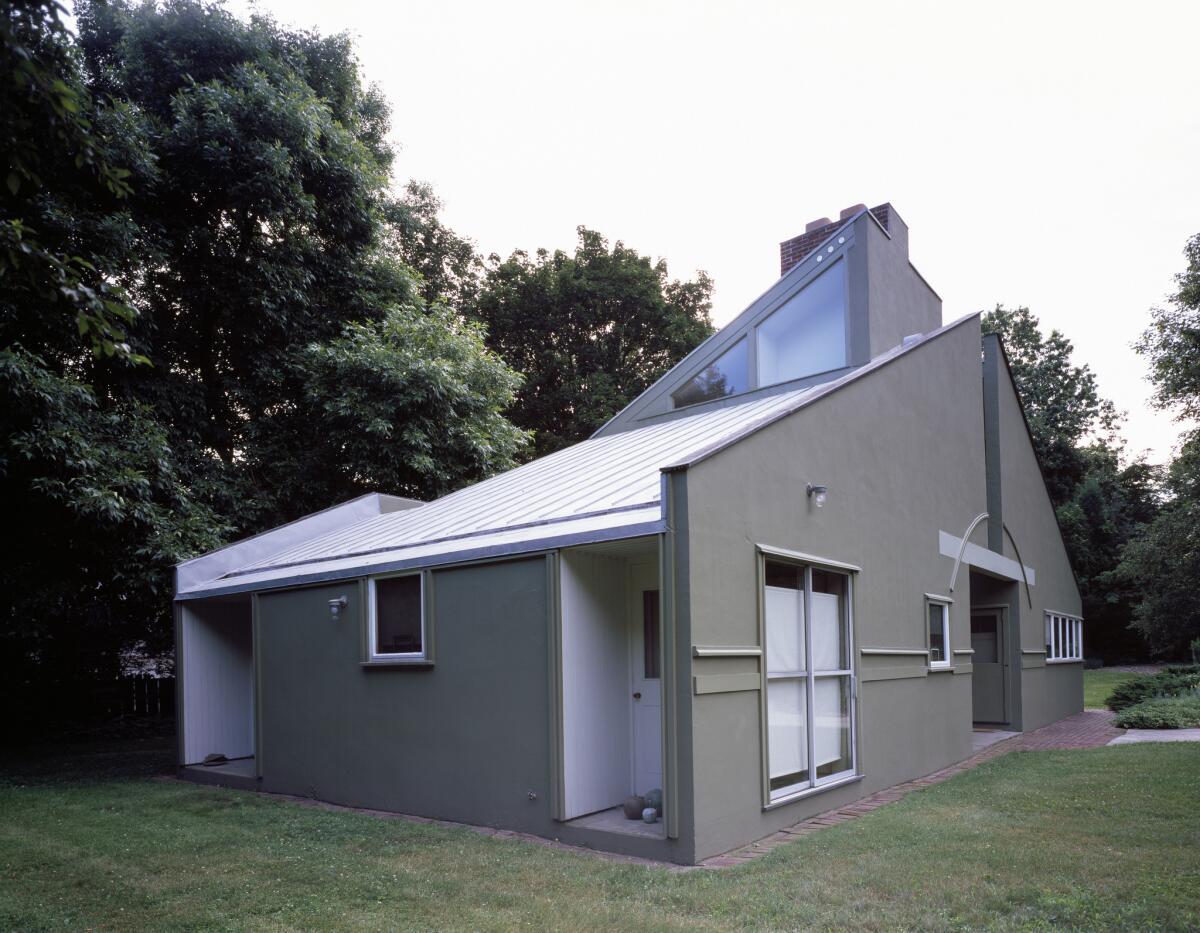
The Vanna Venturi house in Philadelphia, also known as Mother’s House, may be sold soon. Will the new owners preserve the historical residence?
It can also be a near-perfect container for architectural ideas, as I was reminded when I visited Mother’s House last month. Venturi designed it while he was writing “Complexity and Contradiction in Architecture,” his first book, which would prove hugely influential on its publication in 1966, two years after the house was completed. (Though she wouldn’t officially be named a partner in Venturi’s firm until 1968, Scott Brown provided input on both.)
“Complexity and Contradiction” argued that the asceticism of modernism, its rules and proscriptions, had led architecture to a dead end. In place of Ludwig Mies van der Rohe’s famous modernist dictum “Less is more,” Venturi offered something more fun and open-ended: “Less is a bore.”
But what makes the house remarkable is not so much its rule-breaking as its studied, highly effective balance between complexity and simplicity. The slice in the gable suggests a major break from traditional ideas of residential architecture, but if you squint a little when you’re standing in the driveway the profile is still very much the Platonic house we all draw in elementary school. The interior, its wedge of a stair climbing up the back of the fireplace, owes almost as much to Quaker design as to an emerging postmodern sensibility. The house still feels like a house — a place to live and make a life — rather than a mere showroom for architectural ambition.
There are more architectural ideas per square foot packed into Mother’s House than in perhaps any other building I’ve ever walked through. And it’s really that condensed power we appreciate most in houses, the way they can make several layered arguments at once about the cohabitation of domestic and intellectual life.
That may also explain why we hold our collective breath when the most important ones fall into real-estate limbo. Of all the architectural species, the house is at once the most potent and the most vulnerable.
More to Read
The biggest entertainment stories
Get our big stories about Hollywood, film, television, music, arts, culture and more right in your inbox as soon as they publish.
You may occasionally receive promotional content from the Los Angeles Times.





