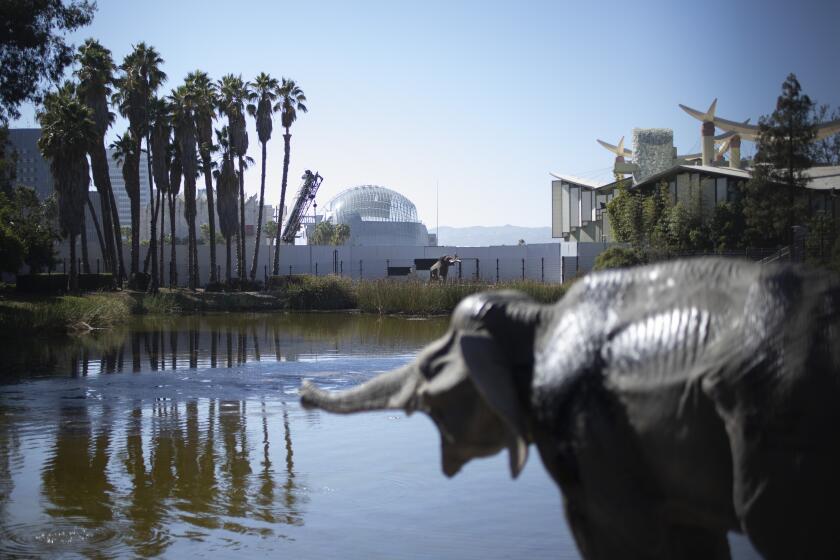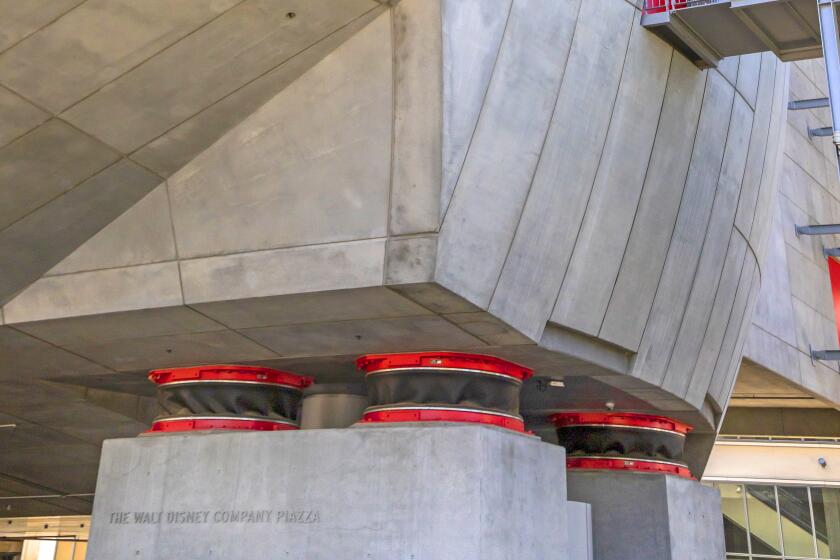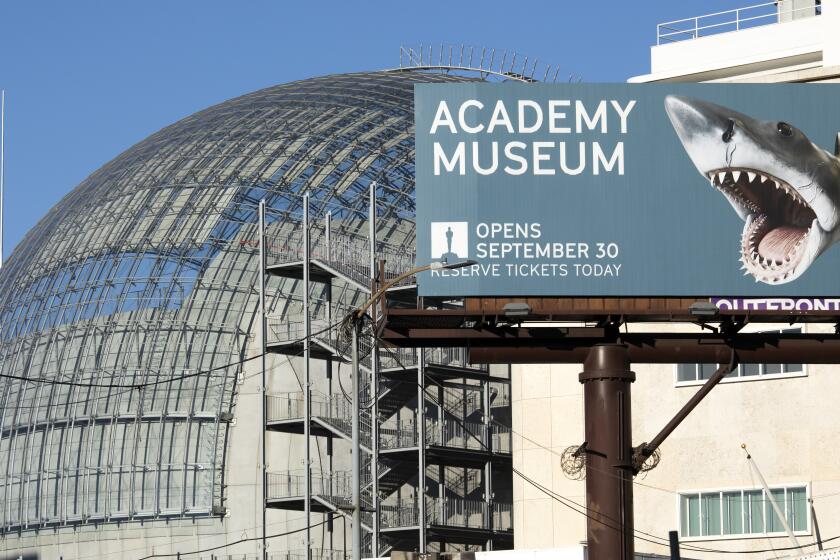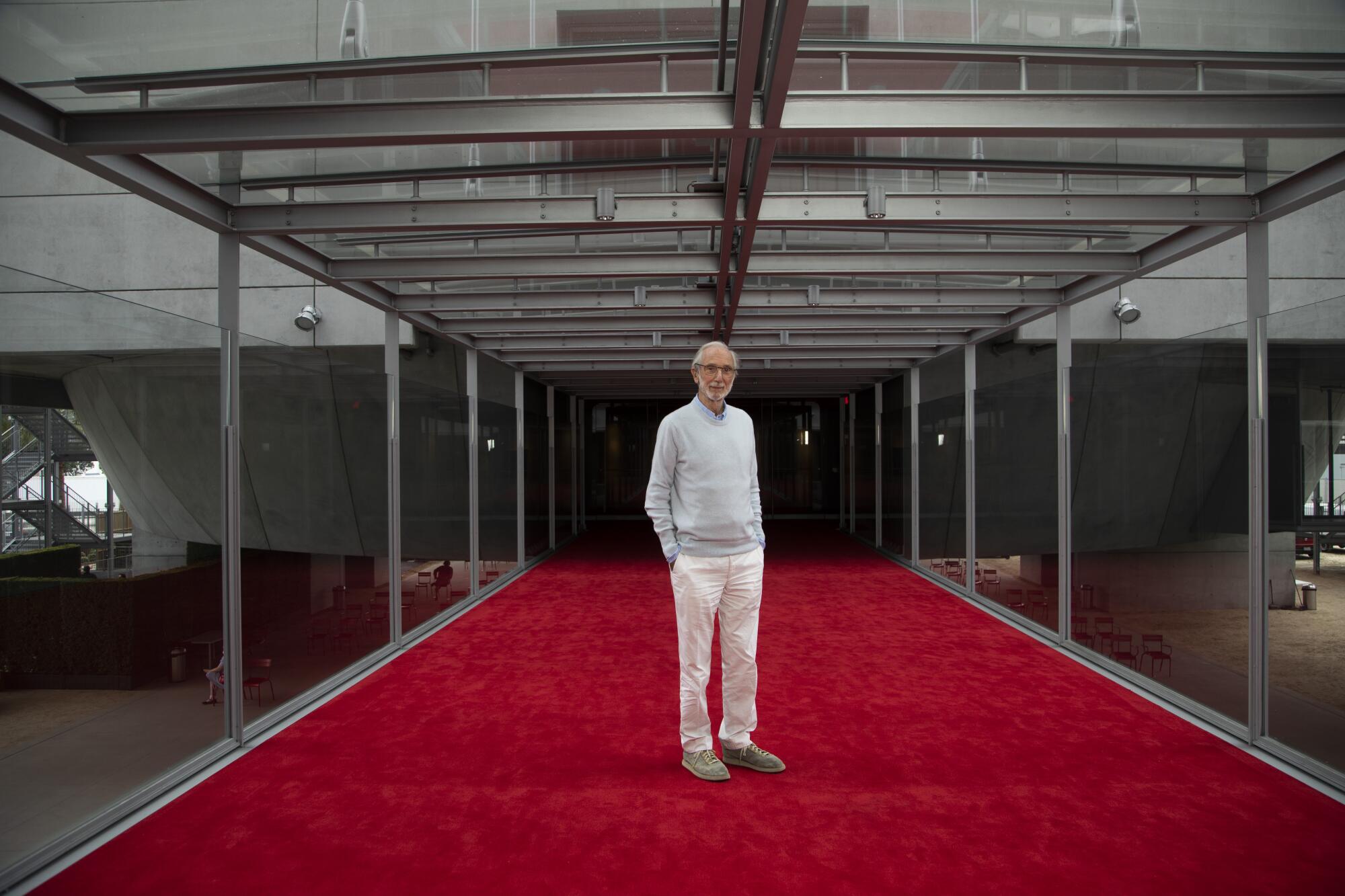
âItâs a soap bubble. Itâs a flying ship. Itâs a flying vessel, dirigible, zeppelin,â says an impassioned Renzo Piano. âBut itâs not a âDeath Star.â Itâs not about that.â
Piano is seated inside the very building he is referencing: the spherical David Geffen Theater that he designed for the new Academy Museum of Motion Pictures. The 1,000-seat theater, which attaches to the north side of the old May Co. building at the corner of Wilshire and Fairfax, has come to be known colloquially as the âDeath Starâ since plans for it were first unveiled almost a decade ago.
Piano is insistent that his building is no such thing.
Renzo Piano never implemented his full LACMA plan. His Academy Museum gave him another shot at this corner of L.A. Our review.
He prefers the expression âflying vessel,â though heâs also partial to âmagic lantern,â which has been used by actor Tom Hanks (a museum trustee) to describe the building, which opens to the public on Thursday. Piano pulls out his cell phone and shows me an aerial view of the Geffen taken by noted architectural photographer Iwan Baan. It shows the museum in the moody light of dusk, the theaterâs globular form glowing warmly from within.
âLook at that,â he says, with a bit of wonder. âItâs a soap bubble in the middle of a concrete city.â
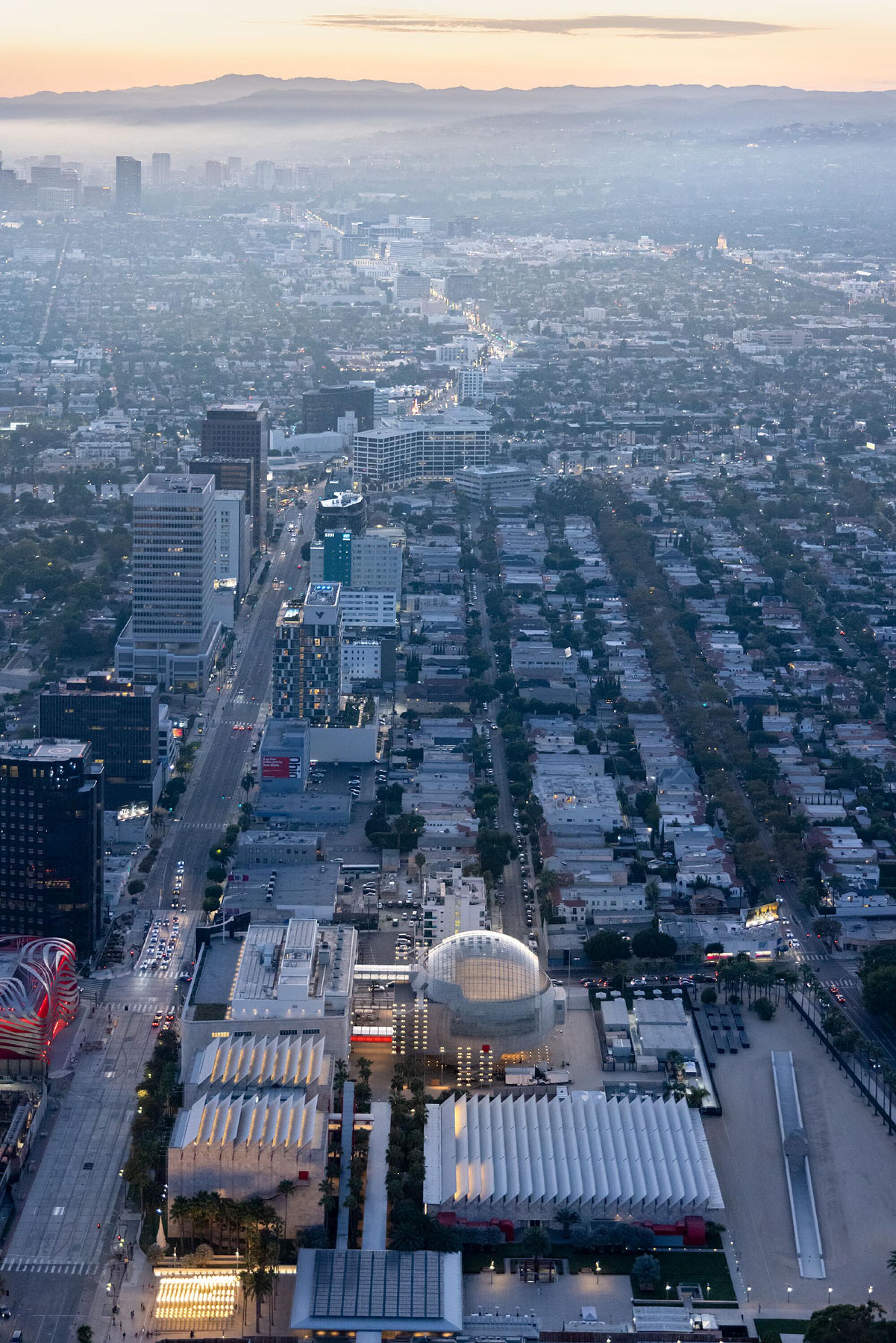
Itâs an evocative metaphor. But itâs a naming battle from which Piano is unlikely to emerge victorious. Movie-obsessed Angelenos have informally referred to the mechanical sphere as the âDeath Starâ since it materialized at the western end of the Miracle Mile. (Including yours truly, who may have absentmindedly deployed the term during a conversation with the architect â thankfully, while he was out of earshot.)
Piano nonetheless maintains his crusade for a more suitable metaphor. In the Academy Museumâs design, he doesnât see death, but something more akin to love.
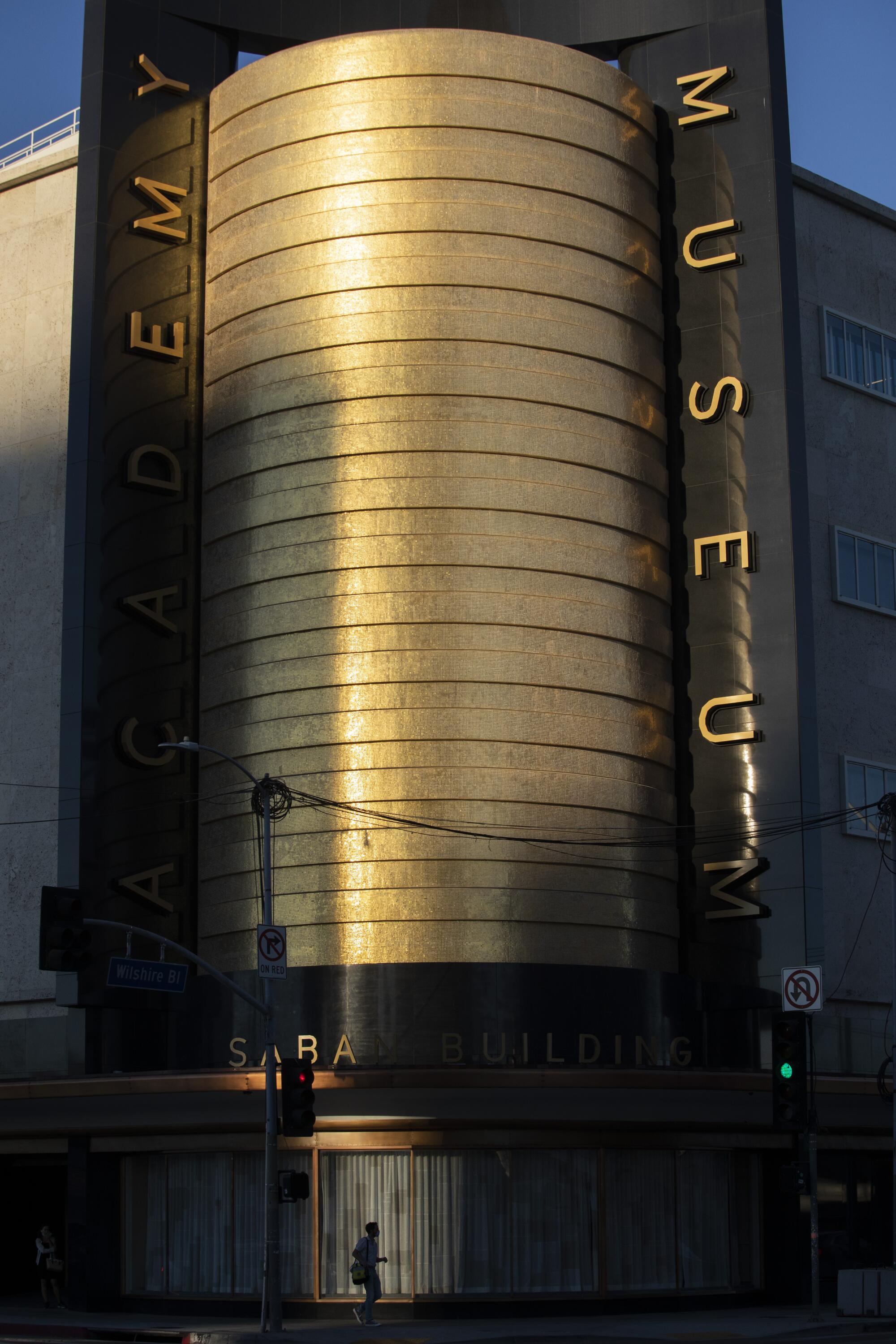
âFor me itâs like a flirt,â he says. âItâs a little love story between the older lady there, the May Co. building ... and we have the young flying vessel landing here.â He gestures at the building around us.
Piano says the design is a gesture of affection toward the May Co. building, a Streamline Moderne structure designed by A.C. Martin and Samuel Marx, completed in 1939 and now officially renamed the Saban Building. (Though good luck getting anyone to call it that.)
âI never met a person in Los Angeles who didnât love that building,â Piano says in an English inflected with the musical cadences of Italian. âI was fabricated in â37, so Iâm even older than this creature. I love this creature.â
The Academy Museum of Motion Pictures has opened as the ultimate celebration of Hollywood history, Oscar lore and todayâs movie makers.
On Thursday, as the Academy Museum of Motion Pictures opens its doors to the public, Piano will already be on his way back to France (he is Italian but also maintains a residence in Paris) â yet another completed museum under his belt.
At this point, the 84-year-old architect has designed too many to count. There is the Menil Collection in Houston (completed 1987), the Fondation Beyeler (1997) in Switzerland and the Whitney Museum of American Art in New York, a West Village waterfront structure to which the museum and its contents decamped from Manhattanâs Upper East Side in 2015.
Plus, there are his myriad expansion projects for the Art Institute of Chicago, the California Academy of Sciences in San Francisco and the Los Angeles County Museum of Art â for which he designed two pavilions over the past 13 years: the Broad Contemporary Art Museum and the Resnick Pavilion.
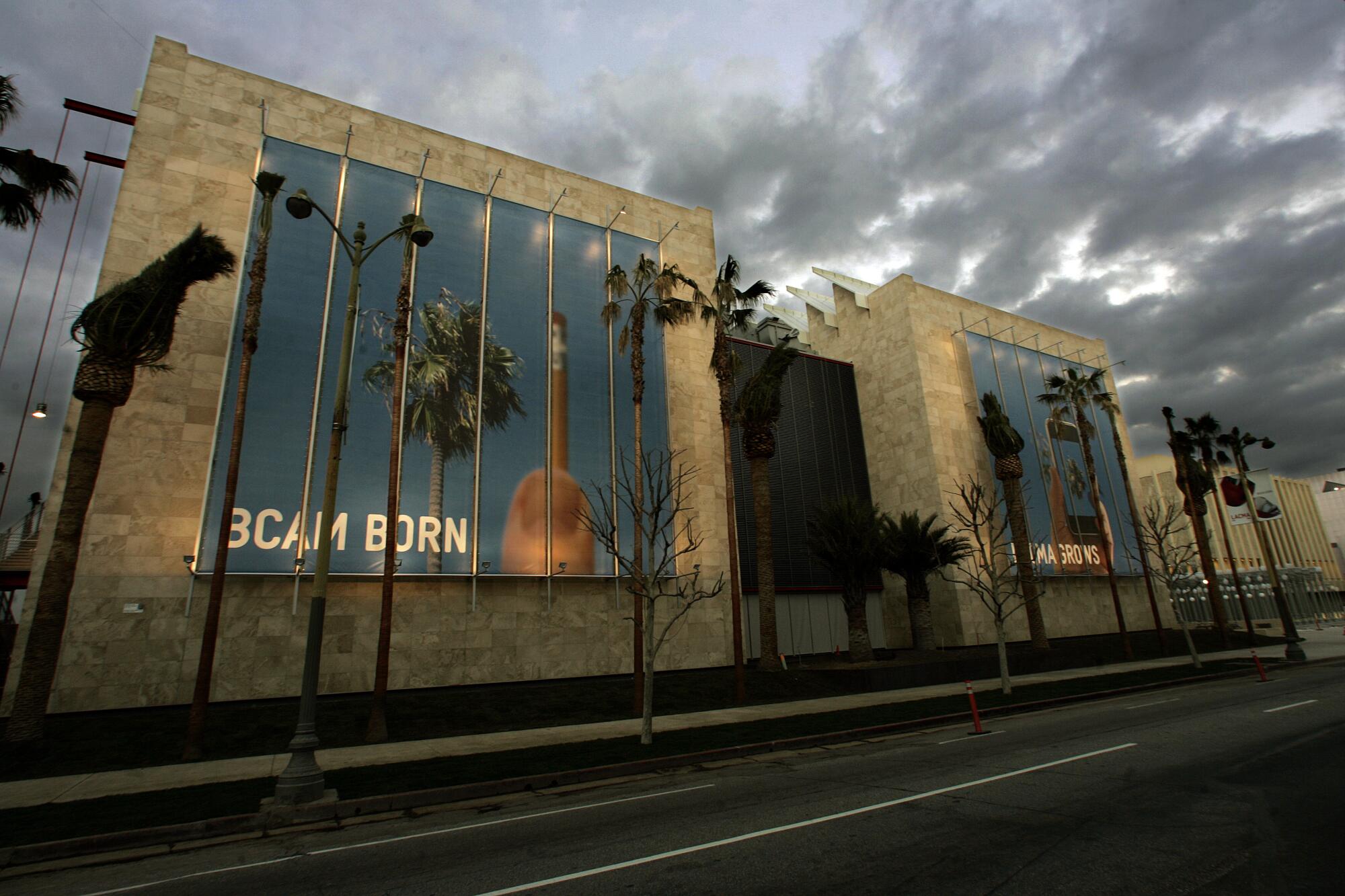
The most famous museum of the bunch, however, remains the ground-breaking Centre George Pompidou in Paris, which was designed in collaboration with Richard Rogers and Gianfranco Franchini and completed in 1977.
Bearing the influences of 1960s avant-garde groups like Englandâs Archigram, an influential collective that was intrigued by the ways in which technology might remake architecture, the Pompidou was the museum that scandalized France by dropping a structure that looked like it had been built with an Erector Set into the middle of a quaint Parisian neighborhood. At the time of its construction, Le Figaro likened it to a âmonster, just like Loch Ness.â
It is now a beloved Paris icon â remaking what was once a desultory parking lot into a lively cultural hub. (Plus, the views from the buildingâs external escalators are unparalleled.)
Though a vastly different building, the Pompidou is perhaps instructive for understanding Pianoâs vision for his Academy Museum in Los Angeles.
In a TED Talk in 2018, he described the Pompidou as âa spaceship landing in the middle of the Paris.â The same could be said of the Academy Museum. Though Piano is quick to point out that the Geffen Theater, which is suspended over the ground on four concrete plinths, never quite lands: âIt levitates.â
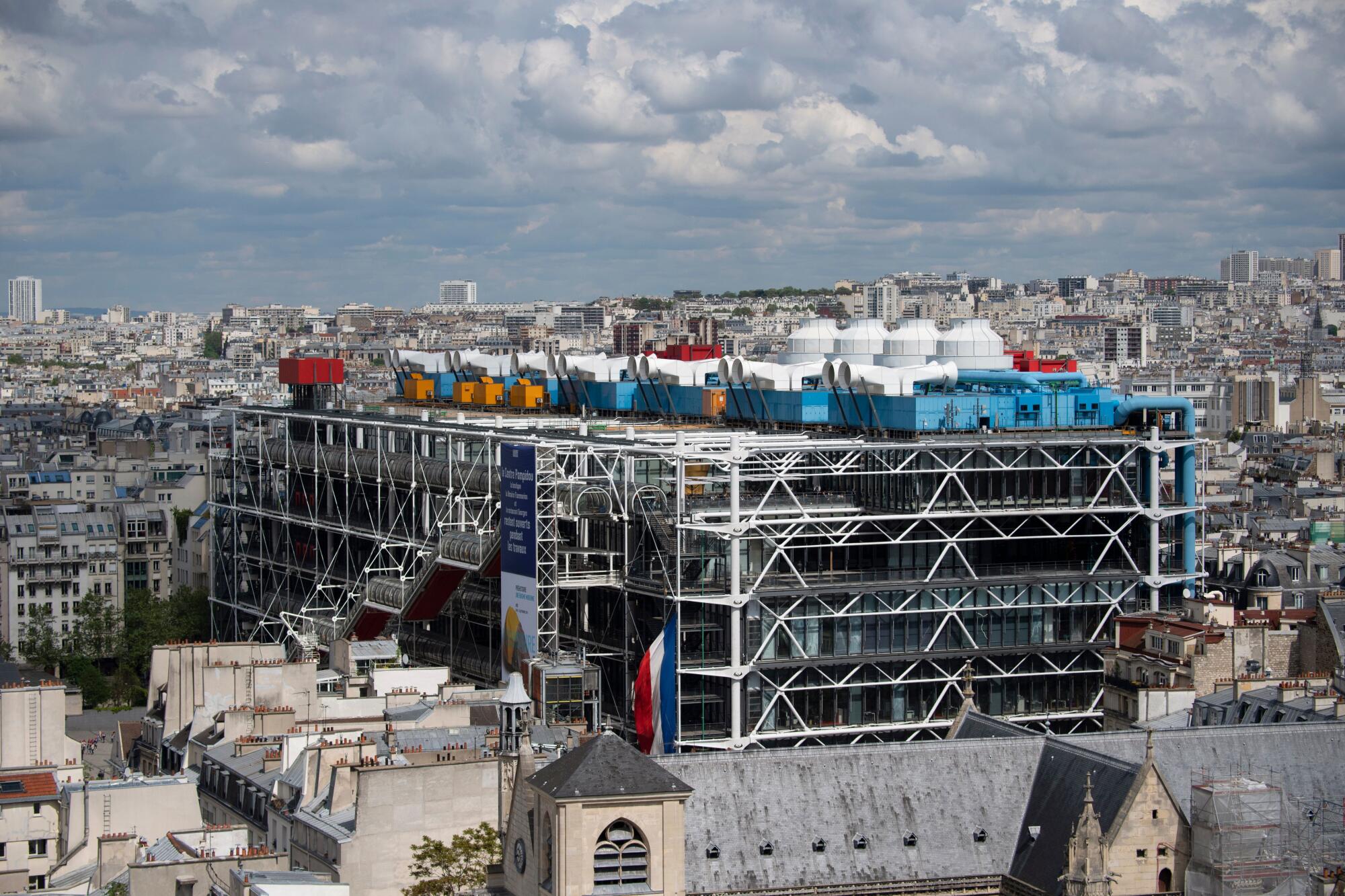
Piano has long had a hand in creating structures that seem to be in the process of touching down. Switzerlandâs Fondation Beyeler appears to hover over the pool of water that surrounds it. And the Whitney Museum, which is partly raised on pilotis, from certain angles looks like an industrial vessel that has set down on an elevated landing platform.
The Academy Museumâs form is inspired, in part, by the dirigibles that once landed in the area, when the neighborhood on this stretch of Wilshire served as an airfield. And it harkens to the sorts of voyages that unite the architectâs interests with the museumâs mission of telling the stories of film.
Piano was born to a family of builders in the Italian seaport of Genoa. âI grew up with two things: films and the sea,â he says. âAnd they were both about exploration. The sea, because something must happen beyond that â infinity. And the thing with film, because they take you into another world.â
The architect says that for a time, in his youth, he had fantasized about becoming a filmmaker but ultimately chose to study architecture. Though he notes that the two fields do share some traits.
âYou need an army of people, you are working with a budget,â he says. âYou are dealing with sequence. In film, you donât move, you sit; the movie moves. In the architecture, it doesnât move. We move.â
It indeed did take armies to build the Academy Museum â in particular the engineering-intensive Geffen Theater. This included an international team of designers from Pianoâs namesake studio, Renzo Piano Building Workshop, which included project architect Jonathan Jones and partners Mark Carroll and Luigi Priano. Also instrumental were the L.A. office of the global firm Gensler (the projectâs executive architect) and KPFF Consulting Engineers.
Among the biggest design challenges: constructing a 12,000-ton spherical building that nonetheless felt buoyant. That was accomplished by minimizing the buildingâs connections to the ground. The Geffen Theater rests on four concrete plinths with base isolators, which support the sphere in the event of a quake.
âThe dome is so thin and transparent because the building is base isolated, so the force of an earthquake doesnât transfer to the structure,â says project architect partner Priano. âOtherwise, it would become much harder to resist the earthquake.â
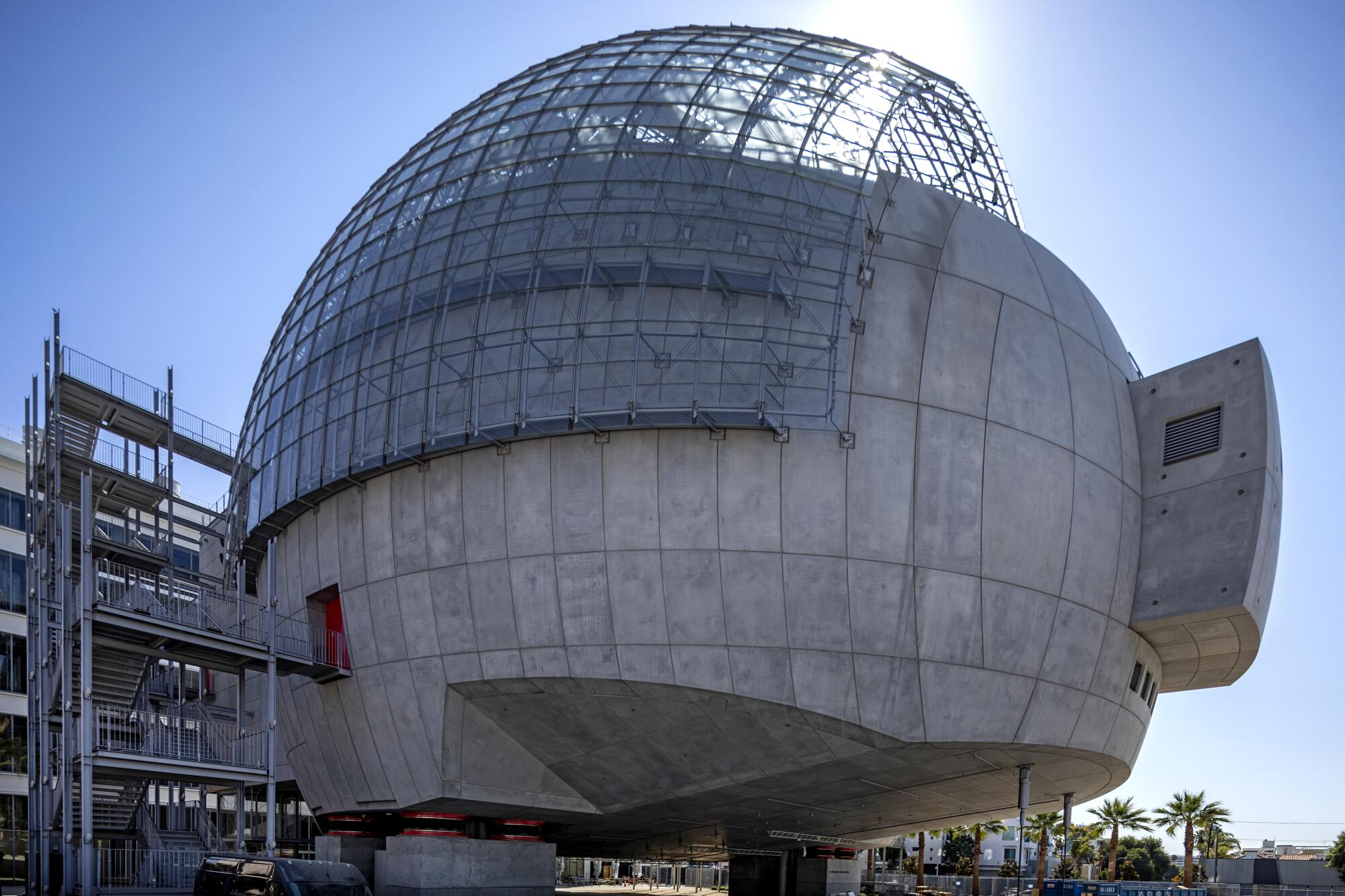
If the academy is the umpteenth museum Piano has completed, he appears to be in no way jaded by the experience. He may have racked up a Pritzker Prize (1998) and a Royal Gold Medal from the Royal Institute of British Architects (1989), but this is a designer who still gets excited about design.
On a cloudy weekday afternoon, Piano, accompanied by Carroll and Priano, walk me through the building, which is buzzing with life as it kicks off several days of previews. Piano points out the material of a banister, the gentle curve of a staircase and the transition from shadow to light as we proceed from dim galleries into daylight-saturated circulation areas in the May Co. building.
Base isolators, which steady a building in earthquakes, typically are hidden from view. But Academy Museum architect Renzo Piano left them for all to see.
He may qualify as a globe-trotting starchitect, but Piano comes off more like enthusiastic university professor in person, eschewing the stern eyewear and dour ensembles of the architectural set in favor of a look that is more casual. (On this day, thatâd be a powder blue crew neck and a windbreaker.) At moments, he soliloquizes on topics such as beauty and metaphors.
âMetaphors are dangerous,â he says. âYou cannot start by making metaphors. You start by making buildings.â
As we make our way across the red carpet bridge that leads from the May Co. building to the Geffen Theater, we catch a glimpse of the red elevator â red is a signature Piano color â that travels up and down the exterior of one of the buildingâs plinths. The architect is momentarily absorbed by the motion: âI like those satellites moving.â
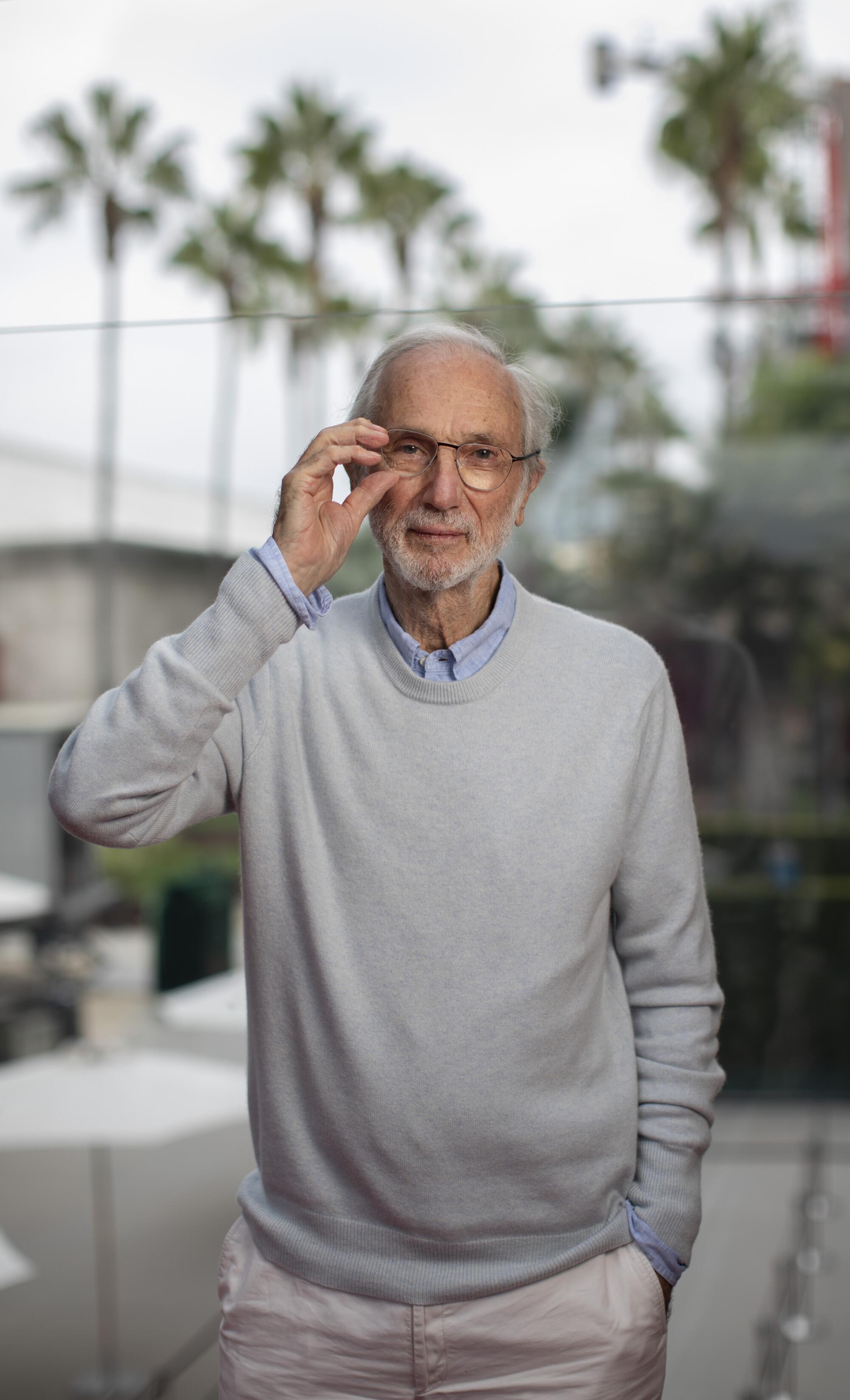
The Centre Pompidou, which arose in the wake of the Paris student revolts in the spring of 1968, has been likened to a gesture of protest. âSomebody had to do the dirty job of breaking things,â says Piano. âIt was inevitable.â
But he is careful to note that the building didnât make change so much as reflect as a shift that was already happening. âThe things in the world didnât happen because of Beaubourg,â he says, referring to the building by the name of the neighborhood it inhabits. âBeaubourg happened because it was the right moment for that.â
âYou tell the story of the change, you donât change the world,â he says. âWhat you put in writing, I put in building. Thatâs all.â
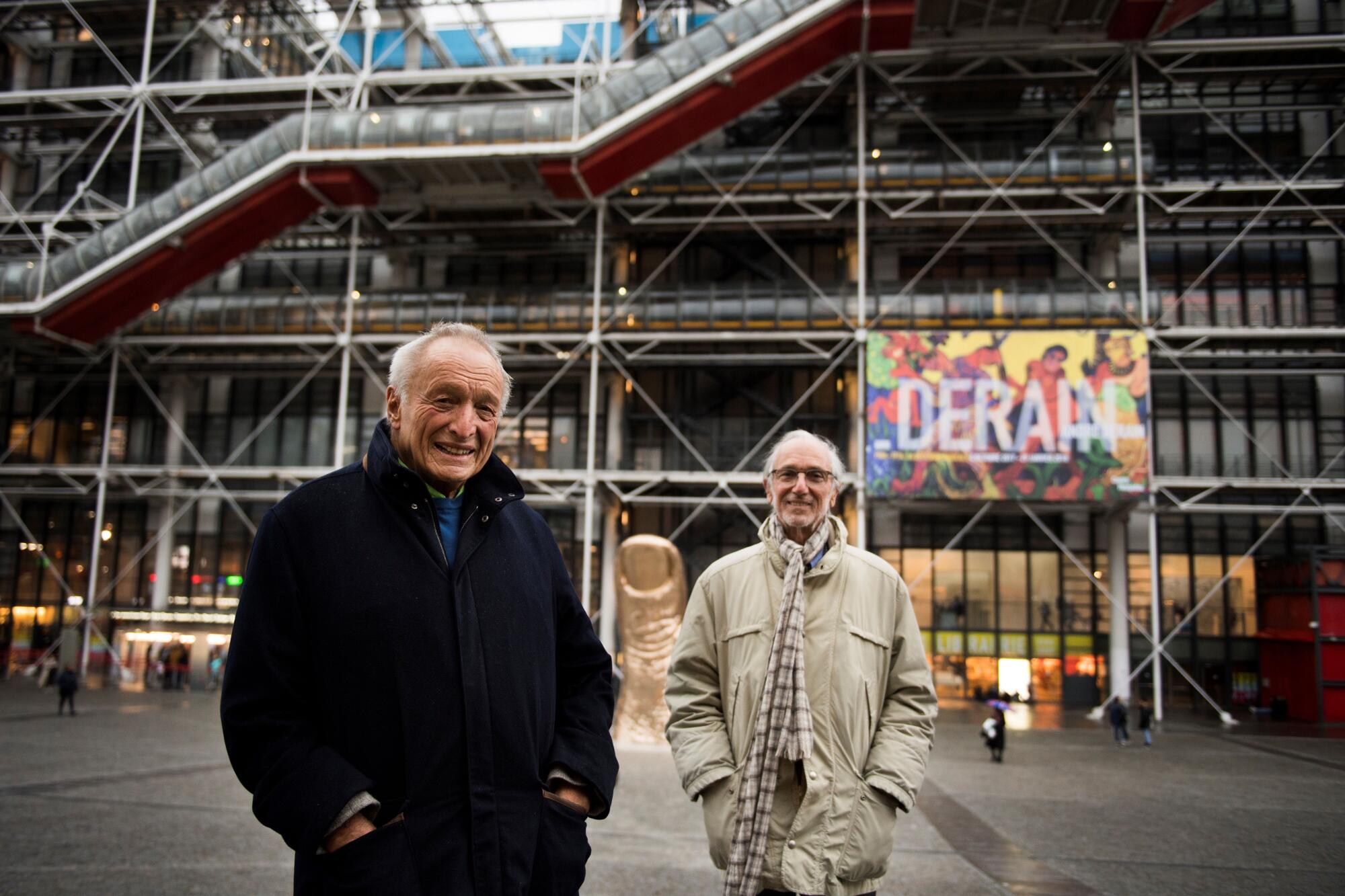
So what shifting currents might the Academy Museum express?
Piano believes that it marks a changing L.A. landscape â a city of increasing urban density and more intense pedestrian street life. He recalls standing on Wilshire Boulevard when he began work on the BCAM building for LACMA almost two decades ago.
âI was standing on the street and in half an hour, I can count mainly 30 people on the street,â he says. âNow if you stand in the same place, you can count [thousands].â
âThis building,â he says, âcelebrates that moment of change.â
As a shrine to the Oscars and, more important, a tribute to the movies, the new museum is at its best when it sidesteps the obvious.
Indeed, the academyâs design shows great attention to pedestrian circulation. The museum charges admission, but the lobby is free and accessible to the public â allowing people to transit through the structure. Pieces of wall have been removed at lobby level to provide greater visual points of connection between the interior of the building and the street. A walkway that runs parallel to Wilshire will allow pedestrians to travel east from Fairfax and the Academy Museum towards LACMA and the La Brea Tar Pits without interruption.
Underneath the Bubble â shall we call it the Bubble? â chairs provide the public a place to sit in the shade.
The design, says Piano, is âabout urbanity, the idea that people will walk here. They will naturally come.â
They certainly will. In 2024, the Wilshire/Fairfax Station of the Purple Line is slated to open across the street.
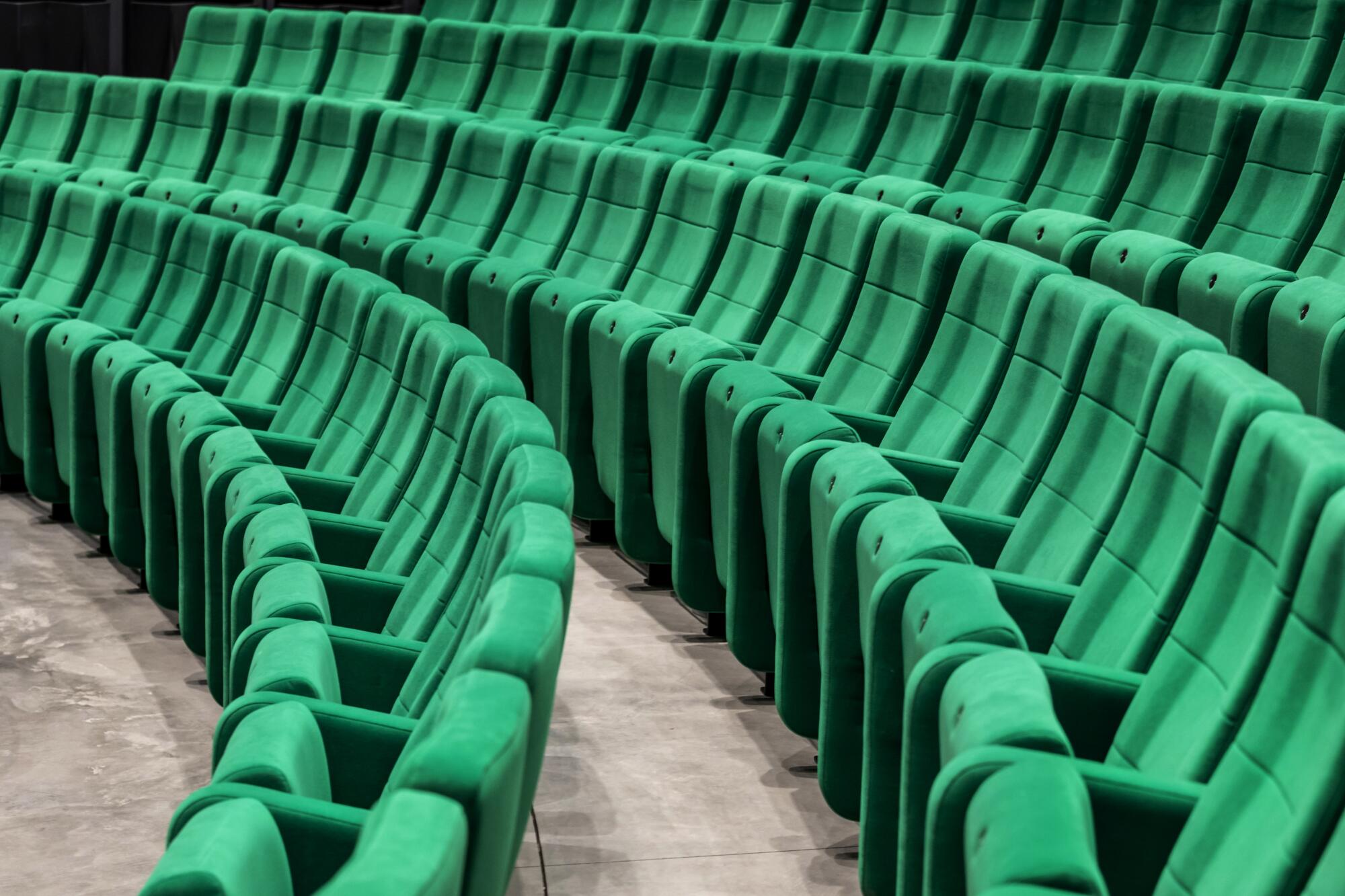
At this point, there probably isnât a type of building that Piano hasnât created. He and his team have designed an airport in Osaka and a skyscraper in London (the jagged tower known as the Shard). Recently, they have been at work on hospitals, including a childrenâs surgical hospital in Entebbe, Uganda, the firmâs first architectural project in Africa.
If thereâs anything else heâs interested in designing, he hasnât yet thought of it. âIâm too busy doing what Iâm doing,â he says. âYou just sit, you work.â
He pauses and produces a mechanical pencil and a green ink pen from his pocket: âYou just need this.â Green is the shade that Piano favors for sketching. Itâs also the shade of the seats in the Ted Mann Theater in the Academyâs Museumâs lower level.
âItâs about making a place for people, making a good place for people,â he says of architecture. âA place where people learn how to stay together.â
I ask Piano if thatâs what he would like his architectural legacy to be: making good places for people.
âIâm a young man,â he responds with a knowing smile. âSo I have time to think about my legacy.â
More to Read
The biggest entertainment stories
Get our big stories about Hollywood, film, television, music, arts, culture and more right in your inbox as soon as they publish.
You may occasionally receive promotional content from the Los Angeles Times.
