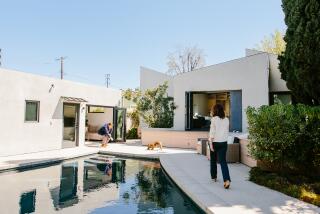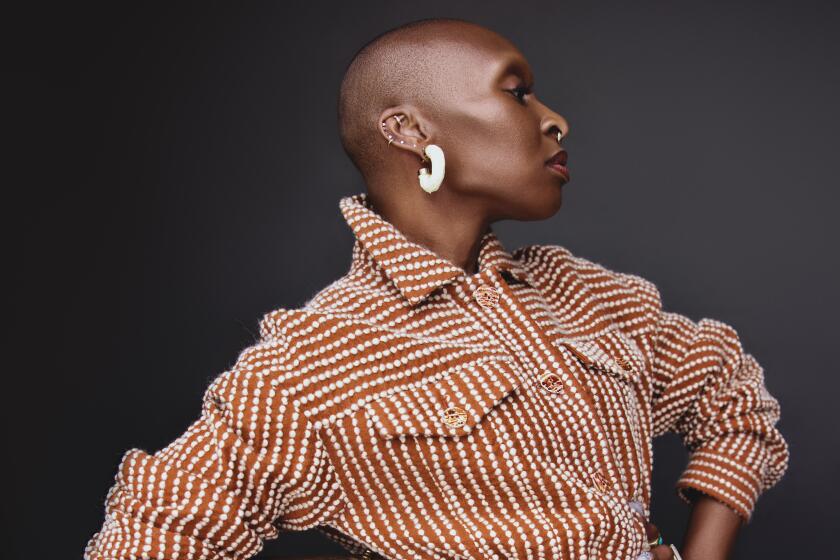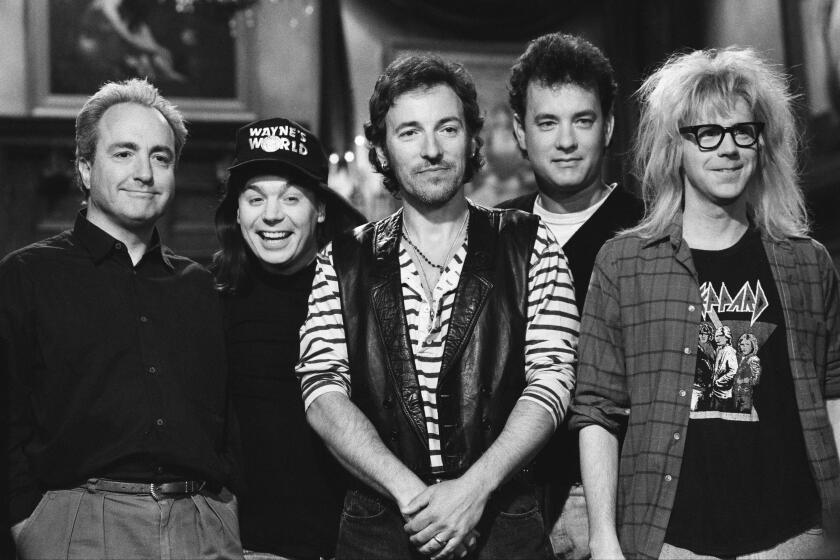What would the real ‘Brady Bunch’ house architect make of HGTV’s ‘Very Brady Renovation’?
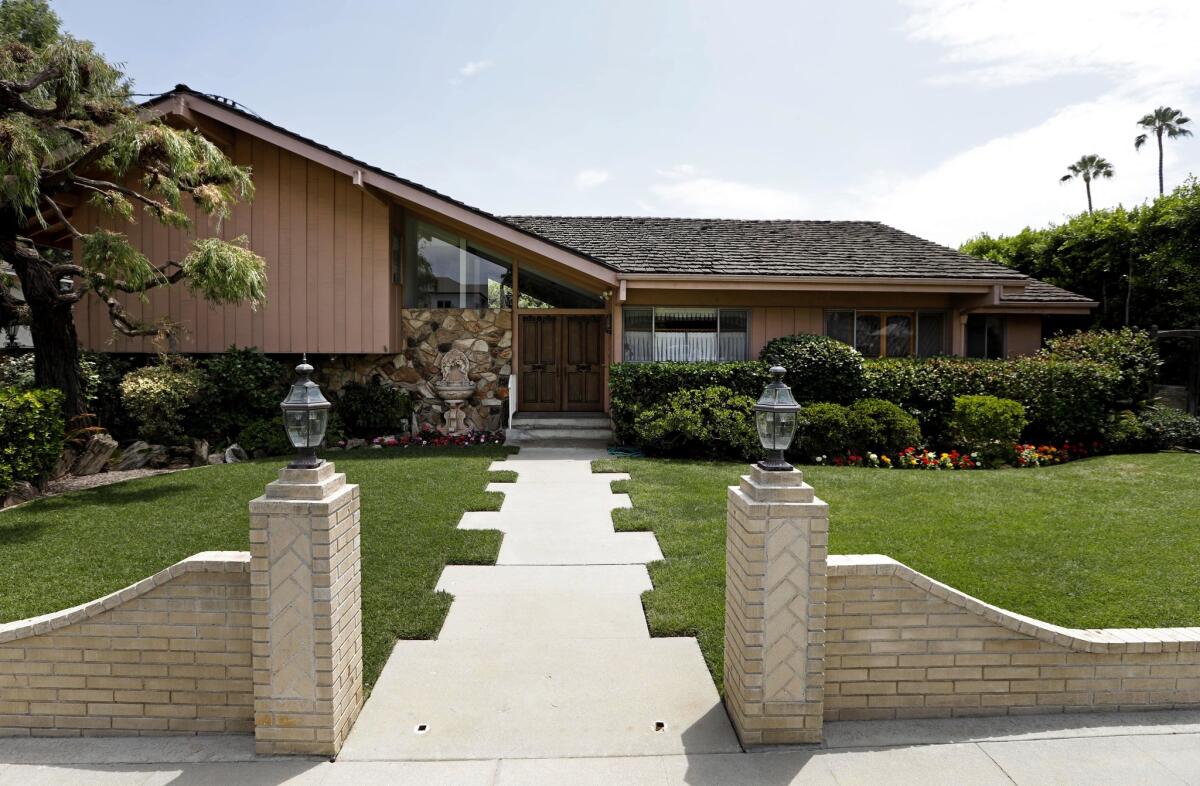
- Share via
In 1959, an architect by the name of Harry M. Londelius built a spacious house at 11222 Dilling St. in Studio City that featured all the latest Modern trappings: two bedrooms and three bathrooms arranged over a generous 2,500-square-foot split-level structure with a shake roof, cathedral ceilings and generous helpings of Palos Verde stone.
In his wildest dreams, Londelius couldn’t have imagined that this suburban home would become a television star: the principal exterior for ABC’s “The Brady Bunch,” its pitched roof and beige wood paneling pummeled into the national consciousness over the blended-family sitcom’s five-year run from 1969 to 1974, followed by decades of syndication.
Londelius, in fact, would never know the fate of the house.
He died in 1960, only a year after it was built and a full nine years before its debut in the series’ second episode (which first aired on Oct. 3, 1969), and decades before the phrase “‘Brady Bunch’ house” became shorthand for crafty late Modernism redolent of Formica and chunky ceramic lamps.
It’s impossible to know what Londelius would make of the home’s current fate — as the centerpiece of HGTV’s latest reality show, “A Very Brady Renovation,” which debuted earlier this month, the highest-rated premiere in the network’s history.
As a design writer and Gen-Xer who was reared in the ’70s and ’80s when “The Brady Bunch” seemed to permanently occupy at least one of the 13 channels we had on our non-cable television, this seemed like a show made just for me. I grew up loving the Brady house. The bright Formica kitchen counters! The floating staircase! I was ready for a bubble-gum design show hellbent on channeling the wood-paneled Modernism of my youth.
But the show is much weirder than a simple throwback to corner groups and macramé.
Its entire conceit rests on transforming the house on Dilling Street — whose interiors in no way match the interiors that Paramount designed on its soundstage — into the home that viewers know from the show. This has meant pretty much remodeling the place top to bottom, re-creating the floating staircase and the orange Formica kitchen counters, and even tracking down a version of the dowdy terracotta vase that Peter (played by Christopher Knight, the actor, not the art critic) smashed with a basketball in Season 2.
It is an obsessive exercise in nostalgia: If the house is a Hollywood star, HGTV occupies the role of deranged stan. It is a slow-motion replay of some of midcentury design’s most far-out trends (avocado-colored appliances!) and biggest mistakes. (Why have a large, single-family house on a big lot when you can have a ginormous single-family house on a big lot?)
To keep things extra, “A Very Brady Renovation” is led not by one but a gaggle of eight perky HGTV hosts: Drew and Jonathan Scott of “Property Brothers,” Lara Spencer from ABC’s “Good Morning America” and “Flea Market Flip,” Leanne and Steve Ford from “Restored by the Fords,” Mina Starsiak Hawk and Kare E. Laine from “Good Bones” and Jasmine Roth from “Hidden Potential.”
On board as consultants, helping re-create designs they haven’t seen in 45 years, are the surviving cast members of “The Brady Bunch,” the actors who played the six Brady kids: In addition to Knight, that includes Barry Williams (Greg), Maureen McCormick (Marcia), Eve Plumb (Jan), Mike Lookinland (Bobby) and Susan Olsen (Cindy).
There are, presumably, a lot of people on the screen, because it required 9,000 hours of work to transform the two-bedroom, split-level house in Studio City into the four-bedroom, two-story house with a den familiar to viewers of the show.
As Plumb states, with some bewilderment, in the first episode: “It seems like a huge challenge to take an existing house and make it into something that came out of the mind of a set designer.”
Perhaps “totes cray” would be a better description. That’s because “A Very Brady Renovation” isn’t really a renovation — it’s “A Very Brady Gut and Rebuild.”
The show takes Londelius’ original structure, completely reconfigures almost all of the existing spaces, then adds 2,000 square feet of additions in the back, including a second story. The additions had to be built in a way that didn’t alter the home’s cinematic street profile. (It wouldn’t be the Brady house if some new eave was poking out from behind the roofline.) So in order to obscure the new construction, the design team lowered the home’s foundation by a foot — a massive undertaking.
It’s basically a façade-ectomy, a preservation of the facade while scrambling the building’s guts. Or something akin to putting Nicolas Cage’s body with John Travolta’s face.
Curiously, all of these changes are treated like sacred acts of preservation on the show.
At the beginning of Episode 1, Kelsey McCallister, whose grandmother once owned the home, says, “It was really important to our family that we sold it to someone who wasn’t going to put a wrecking ball through it.”
At another point, one of the highly manscaped “Property Brothers” asks the actors: “Aren’t you glad we didn’t let some developer come in and flatten the place?”
In that same episode, HGTV exec Loren Ruch says, “We had to buy this house, we didn’t want it to be turned into a McMansion.”
Never mind that the show did take a wrecking ball to the house — the entire back of it (making for some awkward spaces as a result). And that it upped the building’s square footage to 4,500 square feet. It may not look like a stereotypical McMansion (for that you’d have to add infinitely more eaves) but HGTV’s “Brady Bunch” house is now certainly McMansion-scale.
In this parallel universe, to preserve the house at 11222 Dilling St. is to preserve only its potential Brady-ness.
All of this overlooks some of L.A.’s real-deal architectural history.
On this day 25 years ago, the lovely lady married the man named Brady and one of America’s grooviest sitcom families--”The Brady Bunch”--was born.
Not much is known about Londelius. He was from Chicago, where he ran a hardware company, and likely turned up in Los Angeles at some point in the late ’40s or early ’50s, along with thousands of other Midwesterners who materialized in Southern California during that time.
In L.A., he worked for the architectural division at the Department of Public Works — a gig that presumably went well, since Londelius Street in the San Fernando Valley is named after him. His name also turns up in connection with buildings in Wisconsin, Chicago and Los Angeles, though whether he did all of the designing himself is unclear.
The Times didn’t write much about Londelius during his lifetime (barring a few notices of his involvement in professional organizations and an announcement that he was designing a beauty salon in Sherman Oaks). Nor did the paper run an obituary when he died; that fell to the Chicago Tribune, which published a very short brief.
But the house he built at 11222 Dilling St. (what’s left of it), to some degree, tells the story of architecture at midcentury.
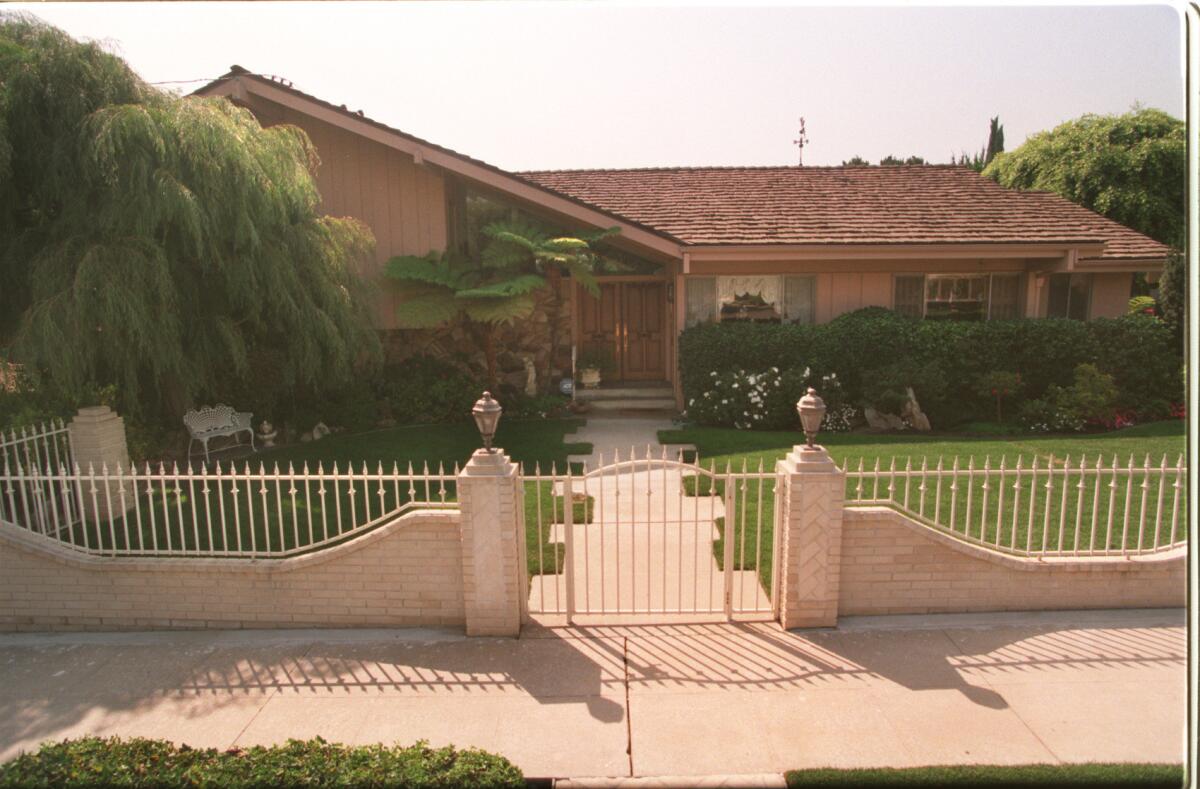
The split-level concept, in which a short flight of stairs leads both up and down into a home, emerged out of the horizontal Prairie Style of architecture proselytized by Chicago architect Frank Lloyd Wright in the early days of the 20th century. Split-level homes began to make appearances in the 1930s but became commonplace during the postwar construction boom of the 1950s, since they were more cost-effective than single-story homes. (By staggering rooms at various levels, rather than placing them on a single plane, the homes generally occupied smaller floor plans and, therefore, smaller lots, while maintaining a sense of openness and informality.)
As architecture critic Witold Rybszynski recounts in his book “Last Harvest: How a Cornfield Became New Daleville,” the design perfectly coincided with the era of television.
“The first televisions, which were designed like pieces of furniture, stood in the living room,” he writes. “As television watching became increasingly popular — especially among children — to preserve the living room for formal entertaining, the set was moved to its own special room: the recreation, or rec, room. The rec room was usually in the basement, but in a split-level, this was only half a flight down, less drastically separated from the rest of the house.”
In other words, Londelius’ split-level house on Dilling Street had already been shaped, to some degree, by television before “The Brady Bunch” location scout ever laid eyes on it.
Naturally, “A Very Brady Renovation” delves into none of this. Though it does slavishly detail every last decorative item that was re-created or harvested from resale sites for the show.
I had never quite registered how abominable some of those decorative items were. Like, how did Mike Brady, an architect, have a home with fake grapes and clown paintings? And can we talk about that terrible terracotta vase? Peter was right to break it.
In their quest to copy, the show’s hosts have become curiously oblivious to aesthetics. Which gets at the weirdness of uncritically rebuilding a fictional house from another era.
“A Very Brady Renovation” fetishizes the single-family home at a time when suburbs chock-full of single-family homes have been identified as great purveyors of sprawl, segregation and a host of environmental problems. (Studiously kept off-camera are the denser apartment and condo buildings that have sprung up off Vineland Avenue, around the corner from the Brady house.)
Grass lawns are unquestioningly replanted. (Does nostalgia not allow for water-saving groundcover?) And no thought is given to perhaps building a small garden apartment for Alice, where she can live with Sam the butcher, rather than inhabiting a tiny cell off the foyer.
Moreover, somehow HGTV has managed to create a show that is about design and construction in Los Angeles with an all-white cast — both Bradys and HGTV hosts — a show in which Latinos, who do the bulk of construction jobs in this region, do not speak actual words (at least in the two episodes I’ve seen). Though they are seen hammering and painting at high speeds when the show fast-forwards through construction scenes.
Not that I expect deep levels of introspection from HGTV, the hot-people-doing-home-stuff network, or “The Brady Bunch,” a show that was blissfully untouched by social or political strife when it first aired — during a period of political crisis that included the Vietnam War, Watergate and the Black Power and farmworker movements. (The HGTV show conveniently overlooks the fact that Olsen, who played sweet Cindy, was let go from an internet talk radio gig in 2016 because of homophobic comments posted on Facebook, but they do hang out with her at her favorite animal sanctuary.)
Yet “The Brady Bunch’s” relentlessly peppy presentation of Modernism is seductive — and it translates well to today, when ’60s Modernism is no longer avant-garde but a mass-produced throwback to be acquired from West Elm.
Monday’s first episode of “A Very Brady Renovation” reunites the “Brady Bunch” kids with their TV home. These are the must-see moments from their reunion.
In 1994, “Brady Bunch” creator Sherwood Schwartz told The Times that the show’s producers chose the house on Dilling Street because it “fit a place an architect would live.” The HGTV renovation pretty much assures the exact opposite.
But that doesn’t matter.
“A Very Brady Renovation” is time travel to a place of bright nostalgia that never existed. Or as Knight astutely observes after seeing the home’s rebuilt living room, “a strange kind of place between fiction and reality.”
'A Very Brady Renovation'
More to Read
The biggest entertainment stories
Get our big stories about Hollywood, film, television, music, arts, culture and more right in your inbox as soon as they publish.
You may occasionally receive promotional content from the Los Angeles Times.


