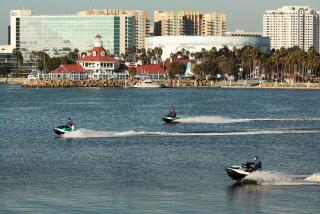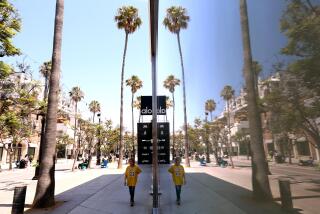Overhaul of Long Beach Shoreline Village would include retail and parking

- Share via
Shoreline Village, a popular Long Beach tourist and shopping destination near the Queen Mary and the Aquarium of the Pacific, would be renovated with new retail developments and parking as part of a proposal under consideration by state officials.
The city’s Planning Commission, which voted unanimously for the plan Thursday, hopes that the remodeling would enhance connectivity by improving pedestrian access, bike ramp access, additional parking, dock access, and bike parking and storage, according to planning documents. The city also hopes that it will be an attractive visitor destination during the 2028 Olympics.
If the plan is approved by state officials, construction is expected to start in November 2024 and end in May 2026.
The project needs the approval of the California Coastal Commission, which meets July 12-14. It is not certain whether the panel will take up the proposal during those dates.
Long Beach city officials said they could not provide final construction costs or other financial data about the project.
“I think some of the proposed changes are going to give a nice face-lift, create some new activity, some more open space for families and kids that I think will be really cool, without completely losing the character of what Shoreline Village is,” said Austin Metoyer, president and chief executive of the Downtown Long Beach Alliance.
Bo Martinez, director of economic development for Long Beach, said this is an opportunity to make the village the crown jewel along the coastline, especially with the reopening of the Queen Mary after renovation work and development happening in downtown Long Beach.
The proposal would demolish three buildings at the shopping center: Pelican Pier Pavilion, which houses an arcade and a carousel, the Funnel House kiosk and the Tugboat Pete’s Hot Dog Stand kiosk. The pavilion would be replaced with two retail buildings, which would each be semicircular and have an outdoor seating area added in between them.
Some of the tenants would be relocated throughout the village, project planner Maryanne Cronin said at Thursday’s meeting.
In addition to the two new retail buildings, the renovation would include construction of a two-level parking deck on the existing parking lot. The parking deck would have retail and bicycle storage space on the ground floor. Artwork and landscaping walls would adorn the front of the deck.
With the deck, there an additional 80 parking spaces would be available, and the remaining surface parking lots would be repaved and restriped.
The proposal also includes adding a connector between the Rainbow Harbor and Marina Green bike paths.
Additionally, the plan proposes remodeling the exterior of existing buildings. The remodeling would include a new color scheme, glass railings, awnings and mural walls. The renovations would also add outdoor dining space to the Yard House and Tequila Jack’s restaurants.
The boardwalk, public viewing deck and view corridors would also be remodeled.
Cronin said the center could potentially accommodate a hotel in the future. The hotel is not part of the current plan.
Councilwoman Mary Zendejas said the proposed renovations are long overdue since the village hasn’t been updated in decades.
The center was approved by the California Coastal Commission in 1979.
More to Read
Sign up for Essential California
The most important California stories and recommendations in your inbox every morning.
You may occasionally receive promotional content from the Los Angeles Times.











