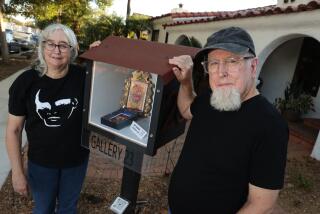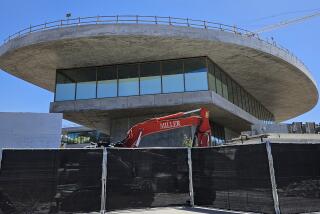Beyond the white cube
Walking into the new Gallery C in Hermosa Beach may give some people the sensation of caroming back and forth in time. From the outside, the building is a period piece from 1923, resembling a wedding cake with its ornate white trim.
Inside the front door, however, visitors rocket to the present. The entrance hall is lined with a row of glass panels, 9 feet high, that seem to form a second set of walls within the hallway. Serving as backdrops for contemporary art, the panels play some high-tech visual tricks: Transparent from a distance, they turn cloudy and opaque as viewers stand in front of them, allowing visitors to see only the artwork and not the meringue-like wall moldings of the old vaudeville house.
The emphasis on techno-gadgetry at Gallery C -- including walls that glide on underground tracks and a mechanized dumbwaiter that shuttles paintings between a storage area and a sales office -- is a jolting contrast to the traditional notion of an art gallery as little more than an empty room with plaster walls.
That contrast reflects the intent of the gallery operators, a pair of marketing men with an equal passion for the arts and salesmanship. Their stated goal is to marry high-profile architecture to the low-tech, sometimes austere world of art marketing.
The new space was designed by Graft, a Berlin and Los Angeles firm of German-born graduates of the Southern California Institute of Architecture, in collaboration with a former classmate, architect Phillip Trigas. It âmakes a case for the gallery owner to be more of a professional salesman and less of a frustrated artist,â according to gallery President Michael E. Napoliello Jr.
Opening today, Gallery C boasts what its owners describe as one of the largest exhibition spaces outside downtown Los Angeles. The 28-foot-tall room will be shared with the ownersâ new, nonprofit California Museum of Monumental Art.
The gallery is intended for large installations that could not fit within many galleries, such as a 10-foot-tall house made almost entirely of paper, by Santa Monica artist Maddy LeMel, or a construction of stainless-steel hooks and wires, designed to reflect shadows from overhead lighting onto the walls and floor, by Bay Area artist Miki Yoshimoto.
Design, not just large-scale installations, is part of the marketing mix of Gallery C. Just as architecture has been a selling point in the recent wave of museums by such architectural stars as Frank Gehry, Tadao Ando and Steven Holl, the combination of historical architecture with avant-garde embellishments is intended, according to Napoliello, to raise gallery-goersâ sense of enjoyment and perhaps drama.
âDesign is part of the third wave of galleries,â says the marketer-turned-gallery-owner. The first generation, by this reckoning, was made up of galleries that resembled comfortable, middle-class living rooms. The 1950s were the start of the gallery style Napoliello calls âthe white cubeâ -- âsterile spaces hoping to be a blank backdrop for art.â
At Gallery C, he says, âweâre getting away from the white cube.â
The owners of Gallery C -- Napoliello and longtime business partner Jason Moskowitz -- have known each other since high school in New Jersey. When away from the gallery, Moskowitz and Napoliello serve, respectively, as chief executive and president of U.S. Marketing & Promotions, a Torrance advertising firm.
The gallery, says Moskowitz, is a labor of love for a restless pair of businessmen who started out in publishing and are now also involved in a private-jet chartering service and real estate financing. Although neither professes to be an art expert -- they have hired curator Nancy Silverman-Miles -- both seem to enjoy the idea of creating a new business as much as they do art.
Hermosa Beach was not their first choice, though both live nearby. âWe were looking at traditional art areas like Venice, Montana Avenue [in Brentwood], Santa Monica, West Hollywood, but there just was no space available,â Napoliello says. Meanwhile, he had been driving by the Bijou Theater building daily on his way to work.
Following a suggestion from a friend, the partners visited the old theater. Upon entering the enormous room that formerly contained the stage and seating for the vaudeville house, they immediately decided they had found their space.
âFor both of us, at the same time, it was an instantaneous âThis is it!â â Napoliello recalls. âWe have both worked together for so long that we did not have to communicate verbally.â
If the decision to lease the space required only an instant, the design process for Gallery C and the accompanying museum took nearly two years. The 6,500-square-foot gallery-museum occupies about half the building, sharing space with a coffee shop, an architectâs office and an ice cream parlor.
The old theaterâs landmark status required the preservation of nearly all the interiorâs remaining decor. The architectsâ challenge was to create the most versatile and flexible exhibition space possible without touching any of the buildingâs historical elements.
When an examination of the gallery walls revealed a long-hidden plaster frieze depicting dancers and laughing heads, plans to build a mezzanine level were suddenly dropped. Architects substituted a free-standing structure that leaves the frieze largely in sight and untouched.
Apparently unafraid of either innovation or expense -- the two say they have spent $1 million on the gallery to date -- the business partners hired Graft after admiring the Graft-designed âSeeingâ exhibition at the Los Angeles County Museum of Artâs Boone Childrenâs Gallery last year, as well as the firmâs three residential projects for actor Brad Pitt.
The museum show, in particular, âhelped guide the viewer to understand that there was an active relationship between the viewer and the work of art,â Napoliello says. The show, he adds, was âlike a funhouse for viewing art that was educational and exciting at the same time.â
For the architects, the process of designing the gallery meant finding a balance between protecting the building and devising ingenious ways of fitting, and often hiding, high-tech hardware under floors and behind walls. The result could be described as almost a separate building within the shell of the old theater.
âWe are adding another layer to the building,â says architect Wolfram Putz. âIt is an act of re-elaboration.â
The design process also avoided mimicking the historical details, which would have been the purely preservationist approach, according to architect Trigas. âNor,â he says, âwas it a matter of completely ignoring them, which would be the standard approach of the avant-garde architecture.
âIf you were copying the past, you would know what you are going to end up with. Here, design becomes an experiment that you must constantly reevaluate as you go.â
This strategy of movable walls and partitions is a major theme of the design, because it allows the space to be reconfigured for every show. The glass panels in the front hall, for example, can either line the walls or pivot forward to face visitors as they enter the gallery.
Along one side, the panels slide on a track on which they can also disappear into a wall, revealing another small gallery.
Adding further flexibility are a pair of curved doors, 9 feet tall, in the largest room. These can be used as a niche, as free-standing walls or in other arrangements.
When the walls are arranged side by side, âitâs like Cinerama,â according to Napoliello.
Arguably, the most interesting techno-toy in the gallery is the dumbwaiter, which transports paintings from a storage room on the ground level to the sales office above. The inherent drama of the dumbwaiter, which enters the room through a slot in the floor while potential buyers sit in comfort and privacy in the upstairs office, is a touch of showmanship and salesmanship.
When at rest, the dumbwaiter slides down out of sight, and the same spot on the wall is occupied by a plasma television set and a roll-down video projection screen.
Putz speaks admiringly of the dumbwaiter-television combination. âItâs almost like a Swiss Army knife,â he says. âItâs good for many uses. It is a multimedia device that gives you a rich, complex kind of experience.â
Moskowitz, who seems to burst with almost more ideas than he can execute, is already talking up his next project: CAMMA Kids. Named after the initials of the monumental art museum, this is envisioned as an arts-education program for local children that will take place inside the gallery-museum.
âThey are the art collectors, the philanthropists of tomorrow,â he says. âItâs important that they learn about art, so they can take up that role in society when they grow up.â
More to Read
The biggest entertainment stories
Get our big stories about Hollywood, film, television, music, arts, culture and more right in your inbox as soon as they publish.
You may occasionally receive promotional content from the Los Angeles Times.










