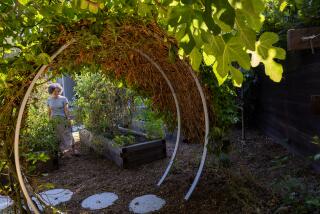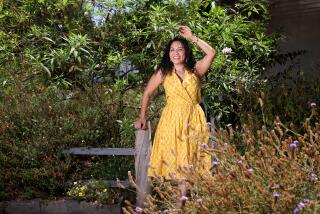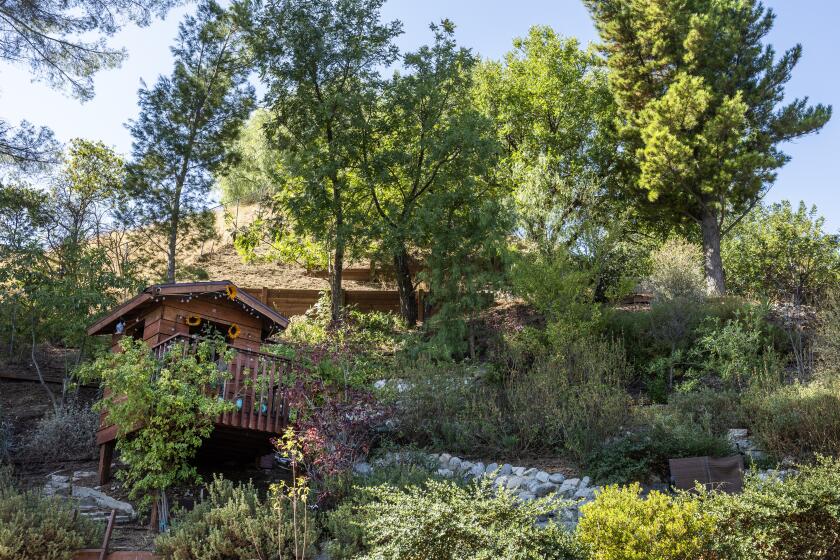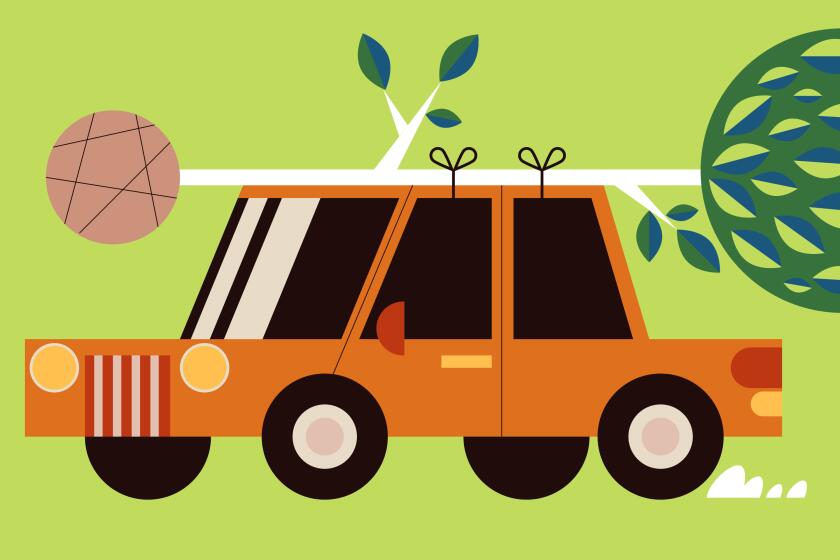Tiny Marvels
Talk about the great outdoors. You donât often find it in a city garden, where urban gardeners work on bits of soil between buildings, steal space along fences and covet turf where they can set chairs beneath trees. But often, even to claim these, they have to view their lots creatively and see potential where others have overlooked it. Is there a place for containers? Can vines be trained up an empty wall? It doesnât take much to add a hint of garden through a window, or dress up a minuscule stoop and watch the moon from it. An old dog run can become a path to a bench. Hanging baskets can turn a porch into a jungle. If you rent and have a balcony, you can plant pots--and take them with you when you move. If you lack ground, thereâs always the roof.
For several L.A. gardeners and designers, this approach resulted in the scenery on the following pages, gardens that were conjured out of barren, neglected or stolen spots, places no one had previously considered. Now they offer peace and quiet, a little green, some warm sun, sweet scents. All thatâs needed to draw out city dwellers.
Designer Basia Kentonâs garden for a 1941 Santa Monica apartment building
Before: Little grew around the six units except one Norfolk Island pine, a boxwood shrub and an old pink rose.
Problem: Without landscaping, the building looked like a prison, and tenants never lingered outside.
Idea: Live-in owner filmmaker Catherine Grennan, who travels often and offers furnished rentals to people in town on movie business, wanted a garden that would provide a sense of permanence and hospitality.
Inspiration: California bungalow-court gardens of the 1940s and â50s that mixed low-maintenance succulents and Mediterranean plants.
Strategy: To create a patterned plant carpet that changes from unit to unit--cistus and ceanothus giving way to roses and then cannas--and to keep the unifying succulent edge. The carpet winds around the building to a communal dining/sitting spot with an herb garden and stone bench.
Materials: A low stucco street-side wall for privacy; organic compost to enrich the soil; a decomposed granite top dressing to improve drainage; drip irrigation; a plant palette chosen for harmony or contrast and easy care: agaves, aeoniums, echeverias, echium, rosemary, helichrysum.
Architect Norman Millarâs âsky basketâ deck in Echo Park
Before: Millarâs mature tropical garden was a dense jungle of green around his small bungalow.
Problem: From ground level, he couldnât see much sky or sun or enjoy the views of downtown and Elysian Park that surrounded his hilltop property.
Idea: To create a simple, two-part indoor/outdoor shelter in which he and visiting friends could sleep, lounge and climb into the treetops for sky- and city-gazing.
Inspiration: A treehouse; a floating air balloon; at night, when lit, a lantern.
Strategy: To construct a small pavilion with an enclosed roof deck whose slatted sides, like blinds, would block the houses of immediate neighbors but not more distant views or sky.
Materials: Vertical 10-foot fir two-by-fours for the pavilion, horizontal two-by-fours for the box, redwood two-by-fours for the deck floor, and custom-mixed yellow-green paint intended to capture the color of sun shining through leaves. Surrounding plants include giant bird of paradise and fan and queen palms.
Designer Gabriela Yarivâs Pasadena porch garden for her parents, Frances and Amnon Yariv
Before: A tiny tiled landing outside Amnonâs home office.
Problem: Amnon, a physicist, wanted a garden view and a private place in which to wander during work breaks, especially in the afternoon, when this west-facing, 4-foot-by-15-foot porch gets soft late sun. But there was little planting around the porch beyond a lawn and a few gazanias.
Idea: Use potted plants to make the porch inviting and create a garden edge that adds privacy and lushness to the office view.
Inspiration: The Yarivsâ 1924 Spanish-style house with its stucco walls and tile roof. Strategy: To echo the orange tiles with terra-cotta pots and fill them with richly colored succulents and Mediterranean plants appropriate to the house and to extend the Mediterranean palette to the surrounding borders.
Materials: Potted Agave attenuata with a draping edge of Sedum reflexum, pink echeverias, black aeoniums and fine-leafed melaleuca. Surrounding in-ground plantings include cypress and kumquats (for their edible, jewel-like fruit), fragrant rosemary and heliotrope, and blue-green senecio.
Steven Roffer and Robin Fisher Rofferâs secret garden in Hancock Park
Before: Their 60-foot-by-7-foot side yard was a weed-choked hodgepodge of overgrown shrubs, old hoses and other debris--an unused, neglected space.
Problem: An existing pool and guest house--where they run their business, Big Fish Marketing--took up most of the remaining garden. They had no secluded sitting areas or places for their toddler, Roxanne, to play alone safely.
Idea: Since they work from home, they decided to turn the side yard into an outdoor âthink tankâ space that would double as private meditation spot and play area. A mature existing lemon tree at the far end offered a focal point and destination, and a fountain beyond a nearby wall provided water music.
Inspiration: Gardens of the northeastern U.S., where Steven grew up and loved the cool, lush summer greenery, and the semitropical gardens of California, where ferns and palms evoke a similar feeling.
Strategy: They hired Todd Hall, a West Hollywood landscape designer and contractor, to help them develop their idea, choose a good mix of shade plants and install the garden. Materials: A meandering path of Arizona flagstones, lattice added atop an existing fence to screen a neighborâs house, organic soil amendments, automatic sprinklers, a predominantly green-and-white plant palette featuring hydrangeas, calla lilies, three kinds of ferns, star jasmine and babyâs tears, and an old white bench that Hall painted orange to serve as a garden seat and focal point.






