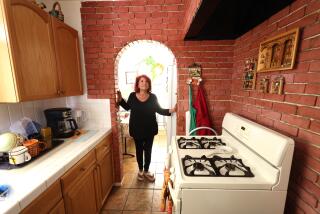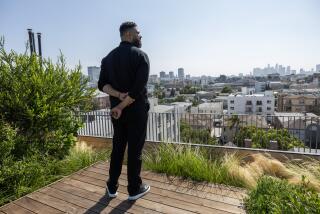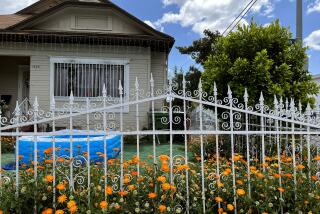A Welcome Home
Three young men darted past 21-year-old architecture student Ricardo Rodriguez, across the unkempt crab grass and sprawling parking courts that served as public space for the Maravilla housing projects in East Los Angeles.
It was 1984, and Rodriguez still lived in this place where heâd grown up. He had never joined a neighborhood gang, but many of the gang members were his friends, and he was used to hearing of fights that ended in gunfire. But this night he and several others witnessed a friend being shot--a youth named Ernie who had passed out on the ground in a drunken stupor. Ernie never knew what hit him when one of the three men fired a bullet through his skull.
By the time police arrived, a few minutes later, the men had fled through the cars in the sprawling parking courts.
The incident left him with a theory on what may have helped the assailants get away: The barracks-like design of Maravilla, with its windowless walls and high fences, allowed criminals to hide out and go undetected by the police.
Seventeen years later, Rodriguez has returned to the housing projects. Heâs among the architects revitalizing Aliso Village, one of Los Angelesâ largest collections of public housing, at 1st and Clarence streets, a few miles from Maravilla, east of downtown Los Angeles. Some 685 units in a cluster of two-story concrete apartments--dating back to the early 1940s--were virtually cleared away in 2000 to make room for a new neighborhood of 376 rental units and 93 single-family homes that will be for sale. Nearly one-third of the homes will be sold at special rates to former public housing residents.
Rodriguezâs Quatro Design Group--in which heâs partnered with architects David Stokes and Javier Molina--is one of four teams that have collaborated on the new community, scheduled to begin construction this summer. The new units will be much closer in design to suburban townhomes than the giant apartment complexes that have become associated with public housing.
Quatro is serving as the âarchitect of noteâ for the project, responsible for the details of construction documents. Two other firms, William Hezmalhalch Architects and Van Tilburg, Banvard & Soderbergh, were the lead housing designers, while Quatro is creating the park and management buildings. If funding comes through, Quatro also will design retail space along 1st Street.
Walking through what is left of the old Aliso projects--a cluster of buildings southwest of 1st and Clarence streets--Rodriguez points to rooftop fences placed there to keep gang members from staging gunfights between buildings. Then he walks among rows of rusted-out clotheslines, spread out over a wide area of dead crab grass. âThe clotheslines wonât be there in the new place,â he says firmly. âWe got them to put a washer and dryer into every unit.â
Dressed in a mustard-colored shirt and a checked tie, Rodriguez, 38, at first appears shy. But he proudly explains how he and the rest of the team championed some of the ideas that will go into the new Aliso Village. For example, large swaths of common grass areas--âa no-manâs land,â as he calls it--will be eliminated in favor of smaller yards, well-defined areas for which each resident is responsible for the upkeep.
âIn Maravilla we had 61/2-foot fences that you couldnât see through,â he recalls. âIn the nighttime, the gang members would climb over to our patio and hide from the cops. You couldnât find them. One of my ideas was that we eliminated the fences so you couldnât do that anymore.â
William Witte, a partner in Irvine-based Related Cos., one of the Aliso Village developers, says that Rodriguez âprobably gave us more thoughts and ideas in how to [create a safer community] than anyone else. He drew on his design experience and his neighborhood experience in terms of [a buildingâs] staying power and how it serves the community.â
Rodriguezâs role is unusual in a profession that still bears remnants of an old-boysâ network. According to Statistical Abstract for 1999, Latinos made up 4.4% of the countryâs 194,000 architects.
Although he and his partners have worked on a variety of projects--just before Aliso Village, they designed a 37,000-square-foot home in Newport Beach--some of their bigger assignments have been in the Boyle Heights area. In addition to public housing, they are designing an 11-unit affordable apartment complex being built at Whittier Boulevard and Record Avenue by the East L.A. Community Corp., as well as the East L.A. Civic Center Plaza, a 29,000-square-foot shopping center being built on Mednik Avenue. The latter will feature block-like buildings in colors that recall a Mexican fiesta, with flat roofs of varying heights. âThe slippage in planes is to emphasize the integration of generations,â Rodriguez says of the design.
Heâs been able to bring his personal history to detailed aspects of the design in Aliso Village. âIn the Mexican culture, if you go to someoneâs house, you get invited to the kitchen; you donât get invited to the living room,â he says. âYou are in the kitchen, and you are eating food, and you are celebrating. The living room is like a shrine. You go to some of these units and they have plastic on their sofas and photographs of all their families. [Other] architects didnât understand that. They didnât understand we had to design a great room atmosphere where you open up the kitchen and the dining room and it is a bigger space.â They went with his suggestions.
âI grew up in these areas,â Rodriguez says. âI understand the community. I understand the lifestyle.â
Rodriguezâs mother, Margarita, raised her six children by working factory jobs after separating from her husband, Ruben, an actor-singer. Ricardo, the second oldest, shared one of the apartmentâs four bedrooms with two other brothers.
The buildings âlooked like barracks,â he says. âThere was really not a sense of a frontyard or a front door. And in back there were a lot of high fences separating the units. Everything was closed off. And then there was a wide breezeway separating the buildings. Those ended up being outlets for gangs to come through. We didnât have a sense of pride of ownership.â
Even at an early age, he was bothered by the design. During the early 1970s, when housing officials were looking for ways to renovate Maravilla, they threw a competition for all of the children in the projects, asking them to create their ideal space. It was a public relations gesture, but had a big impact on then 7-year-old Ricardo. He submitted the winning plans. His drawing was of an apartment unit, but this time the front door had a porch and the yard a short little fence. âThe drawing kind of reclaimed the public space there for our own,â he says.
By the time he reached high school, he was taking drafting and drawing courses. He credits his mother for keeping her children away from much of the gang activity in Maravilla. âThat was through her guidance,â he says. âShe worked really hard to keep us focused, and she sent us to parochial schools. I had a lot of friends in gangs, but even they knew that I wasnât going to join,â he recalls. âThey would say, âThis is Ricardo. Heâs got a good head on his shoulders.ââ
With the help of grants and scholarships, he enrolled at East Los Angeles College and later at Cal Poly Pomona, where he studied architecture and interned at various firms during summer breaks. He continued to live at home in Maravilla, driving back and forth in a beat-up 1976 Honda Civic.
After graduating in 1989, he got a job with RTKL Associates and later worked for STV Architects, two large architecture practices, where he worked on a variety of projects, including a Marriott hotel, several public schools and a police training facility.
In 1993, Rodriguez started to gravitate toward projects closer to his neighborhood, if only by coincidence. He had joined the firm of Irvine-based McLarand, Vasquez & Partners, which had numerous contracts nationwide to design public housing. One of its projects was to help plan Las Casitas, a 124-unit development that was to replace several blocks of two- and three- story apartment buildings just south of Aliso Village.
The new Las Casitas the first major cluster of public housing to be built in the area in a half-century--would come to resemble a townhome community with bungalow-style rooftops and units painted in a mix of pastel colors.
It was also his entree into the highly charged politics of public housing.
âThe fear [among residents] was that we were lying to them, that we would displace them and throw them out,â says Xavier Mendoza, a developer who worked on the project for the Housing Authority of Los Angeles. âBut having lived in a public housing project, Ricardo was very attuned to their concerns. He knew their language. And if they had ideas, he was able to draw them on paper.â
It was not always easy for Rodriguez and other architects to sell the concept of âdefensible space,â in which communities are designed to reduce the likelihood of crime. Units are clustered close together; windows without bars provide views into ground-level courtyards. Each unit has its own patio and garden, at almost armâs length of the neighbors. The ideas, many of them advanced in Oscar Newmanâs âDefensible Space: Crime Prevention Through Urban Designâ (MacMillan, 1972), were to âhave no place where eyes canât see what is happening outside,â Rodriguez says.
The verdict on these ideas is still out: The first of the new units opened almost three years ago, and though residents like the design, crime is still an issue. Three units were broken into just before Christmas. But âitâs not like before,â says Cristobol Holguin, 64, who lives in a three-bedroom unit with his wife, daughter and granddaughter. Even the break-ins donât constitute the level of danger that once existed.
Dana Cuff, author of âThe Provisional City: Los Angeles Stories of Architecture and Urbanismâ (MIT Press, 2000) says that such new homes are akin to âputting the suburbs downtownâ yet lack the âutopian hopeâ of 1940s developments. (Back then, Lloyd Wright, son of Frank Lloyd Wright, was among those who led the design of Aliso Village).
âAt the same time, this is going to be better for the people who are living there than what Aliso Village had become,â says Cuff, a professor of architecture and urban design at the UCLA. âIt had become the worst kind of ghetto for people who lived there. These new houses will make it harder to do the kinds of things you donât want seen in the neighborhood. And that is basically what the residents want.â
Rodriguez was all set to continue on the project until his mother suffered a heart attack in 1996. âThat kind of changed everything,â he says. âI told Ernie Vasquez that I needed to be at home with my mom. I realized that having your own firm was an easier way to be with your family and do the architecture you want to do.â It has also allowed him to spend time with his wife, Elena, and their 1-year-old daughter, Alegra. He partnered with Stokes and Molina (the latter of whom he went to high school with and worked at STV). âI was really lucky my wife had a job and could help us out,â he says.
âWe have no set design agenda,â Rodriguez says of Quatro. âBut we try to incorporate the social aspect of a project as well as the cultural aspect. If you get to know the community very well and get to know their needs and desires, then we can mold it and let it be what it wants to be.â
They will soon get their chance, even closer to Rodriguezâs boyhood home. Last week, he appeared at a community meeting to discuss his firmâs plans to beautify a three-quarter-mile stretch of Cesar Chavez Boulevard from Mednik Avenue to Ford Boulevard. It is just around the corner from where he grew up, and he walked the street daily to school and church.
âThis is special, because I am coming back home and doing something,â he says. âPeople still know you. They know you as little Ricardo. Or they know you as the architect professional. Itâs great to know that.â
More to Read
The biggest entertainment stories
Get our big stories about Hollywood, film, television, music, arts, culture and more right in your inbox as soon as they publish.
You may occasionally receive promotional content from the Los Angeles Times.










