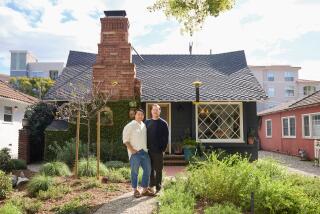âNot-So-Bigâ Architect Gets Not-So-Small Accolades
ST. PAUL, Minn. â Architect Sarah Susanka has a few catch phrases that leave little doubt of what she thinks about the 4,000-square-foot homes many families are building.
She calls them âstarter castlesâ and âSheetrock barns.â
Susanka has taken a sabbatical from her Minneapolis architecture firm to spread her message that todayâs smaller families donât need homes with grand foyers and master baths the size of some bedrooms.
She hopes to repopularize residential architecture, which waned in this country after the 1920s, and promote building ânot so big.â
The philosophy is on view in her own not-so-big house, which she designed and had built several years ago on a bluff above the Mississippi River.
The two-story, 2,400-square-foot walkout where she lives with her architect husband, James Larson, and two cats is cottage in scale, with Oriental details.
It combines her native English penchant for window seats and other nooks and crannies with an openness that makes the home seem bigger than it is. With three bedrooms and 2 1/2 baths, thereâs room for Larsonâs two adult children and grandchildren to visit.
The living, dining and kitchen functions are combined in a single space used for both formal and informal purposes.
âItâs not for everybody,â she acknowledged on a tour of her home. âThere are some people who still love to entertain formally. And if you do, I donât want to talk you out of your dining room.â
But too many people, Susanka maintains, use their dining room as a mail-sorting center. She created a niche for that purpose near the front door by a half-bath and closet. The same area serves as a mudroom.
For people who need an acoustically separate room for a piano or some special pursuit, Susanka advocates an âawayâ room. This particular home plan can be modified for an older couple by converting a screen porch on the main floor into a bedroom or, for a family with children, by turning an extra large walk-in closet off the upstairs master bedroom into a third bedroom or nursery.
Although her own home is contemporary Prairie School, Susanka and her firm design homes of all styles with the not-so-big concept.
Although Susankaâs ideas are not unique, others in the field give her credit for making them work together and articulating them well in her book, âThe Not So Big House,â which was published in mid-October by Taunton Press. It was Amazon.comâs best-selling home-design book last year.
The book tells readers to build only rooms that they use every day and save their money for wood floors, built-ins and other design details to give their homes character.
âWhat she is doing is starting to showcase a prevailing trend, that weâre no longer building ego houses but jewel houses,â said Jerry Gloss, a Boulder, Colo., architect and a member of the design committee of the National Assn. of Home Builders.
âTen years ago we were doing the Texas two-story entry. We felt like we were building Tara,â Gloss said. Susankaâs book is a good summary and could wind up as a bible of the scaled-down movement, he said.
Richard McLaughlin, president of a Minneapolis planning and design firm, said Susankaâs work is important because she can create small, intimate spaces within a home set on a narrower lot in a higher-density development.
Susanka didnât begin her career designing homes and initially turned down requests to do so.
âI was sending them off to friends who I knew would either moonlight them in the evenings or had started their own business. One day I was standing there and I was about to give my same friendâs name out, and I thought, âYou know what? I could be doing this,â â she said.
Shortly after that residential project, she went into partnership in 1983 with Dale Mulfinger, a faculty member at the University of Minnesota, where she earned her masterâs degree in architecture.
Susanka estimates the homes being designed by her firm, Mulfinger, Susanka, Mahady & Partners, start at about $230,000 to build and have an average cost of around $350,000. Her firm also handles smaller projects, such as additions and kitchen redos.
âI think thereâs a lot of frustrated builders out there who want to do better-designed, better-looking, better-quality work, but the mechanisms in our culture right now force everybody to go for lowest dollar per square foot,â she said.
However, she maintains that most people are looking for character, not square footage. She believes better-designed houses will last longer and retain their value even though they may lack some currently standard features, such as formal dining rooms.
Susanka wants to convince the middle class that there are architects who are affordable, will listen to clientsâ wishes and help them decide what they really want in a home.
Sara and Harley Weyer worked with Susanka on their modern 3,200-square-foot Craftsman-style home in Perry, Iowa, and pronounced it a great experience.
The Weyers, who would not disclose the cost of their home, said much of the square footage is devoted to a large storeroom on the walkout lower level. The rest of the house has a decidedly not-so-big feel, which they described as âcozy, yet good for entertaining.â
Though the dining and living room spaces are really one medium-size room, exposed beams delineate the areas. The kitchen cabinets are maple with cherry accents, every window is trimmed in wood and the staircase is maple and cherry.
âThis was an absolute delight,â Sara Weyer said.
The bookâs Web address is: www.notsobighouse.com.


