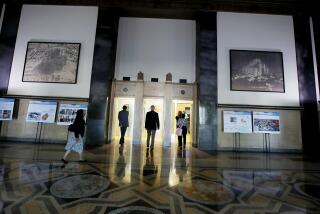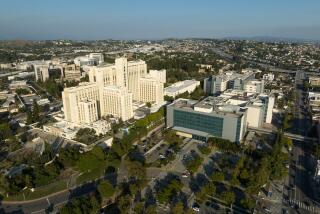Commission Approves Plan for Hospital Expansion
The Santa Monica Planning Commission has approved the expansion of Saint John’s Medical Center on the south side of Santa Monica Boulevard.
The 794,500-square-foot project, scheduled for 2005, will switch the entrances of the hospital’s main entrance and emergency room.
The emergency room entrance will move to Arizona Avenue. The switch has raised concerns that sirens and speeding vehicles will disrupt the residential street.
At the same time, the main entrance, now located on Arizona Avenue, will be switched to Santa Monica Boulevard, said Terrance Muldoon, vice president of Engineering and Support Services for Saint John’s.
Hospital officials and the Planning Commission met with neighbors several times to discuss their concerns but did not change plans for the entrance, he said.
“It think it will benefit the community,” Muldoon said. “It will move 2,200 vehicle trips a day to the commercial street of Santa Monica.”
The average number of daily visits to the emergency room is 90, he added.
The expansion will include a health and wellness center, a clinical research facility, visitor housing, senior housing and a child development center, Muldoon said.
In May, the center plans to begin a $271-million replacement of its current facilities, which were heavily damaged in the 1994 Northridge earthquake. When the renovation is completed, the expansion will begin, Muldoon said.
More to Read
Sign up for Essential California
The most important California stories and recommendations in your inbox every morning.
You may occasionally receive promotional content from the Los Angeles Times.










