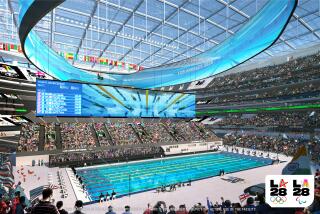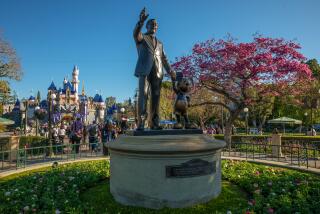O.C. Sportstown Unveiled : Anaheim’s Grand Plans
- Share via
Sportstown Anaheim would transform 159 acres surrounding Anaheim Stadium into a complex with five districts. A closer look at the plans:
[1] Gateway District: Towers would mark two major entrances, and a 250-room hotel would overlook a football stadium. Entertainment would include formal dining, food courts, night clubs, a produce market, coffeehouses and retailers.
[2] Little a: Fields for community and sports activities. Also would be used for training camps and league and championship games.
[3] Flying A Ranch: Western-themed area would feature walkway between parking lots, Sportstown and The Pond. Plans include retailers, dance halls, dining halls, live stage theater and a championship rodeo. Site also would be available as a movie set.
[4] Orchards District: Orchards would be planted to recall county’s agricultural heritage, and a plantation-style 250-room hotel is planned. The Big A would be redesigned and coupled with the Sports Hall of Fame, live theater, a cineplex and sports-themed restaurants.
[5] The A Station: A 19th century-style transit hub to accommodate Metrolink, Amtrak and a high-speed rail system. Monorail would link Sportstown with Disneyland and Anaheim Convention Center. A 150,000-foot exposition center also would be on site.
Source: City of Anaheim
Researched by APRIL JACKSON / Los Angeles Times
More to Read
Sign up for The Wild
We’ll help you find the best places to hike, bike and run, as well as the perfect silent spots for meditation and yoga.
You may occasionally receive promotional content from the Los Angeles Times.






