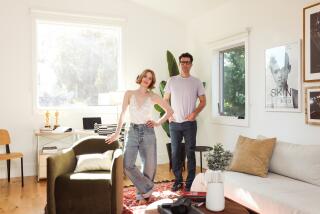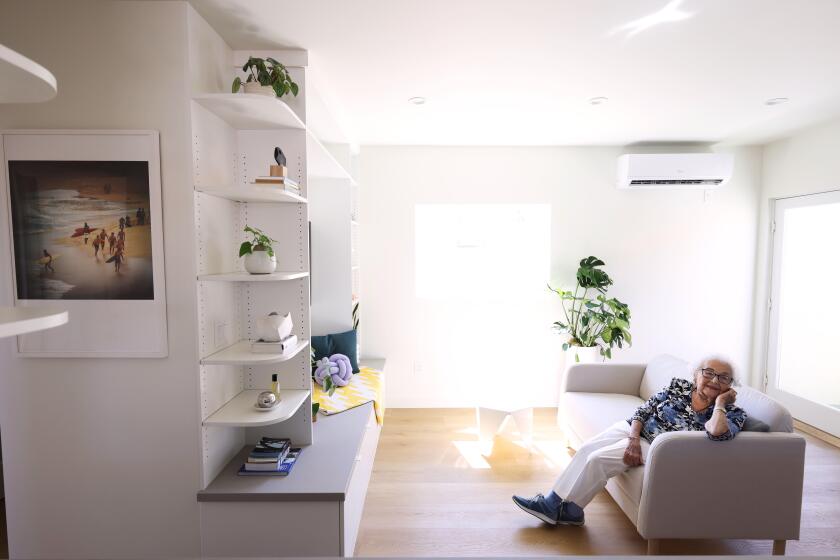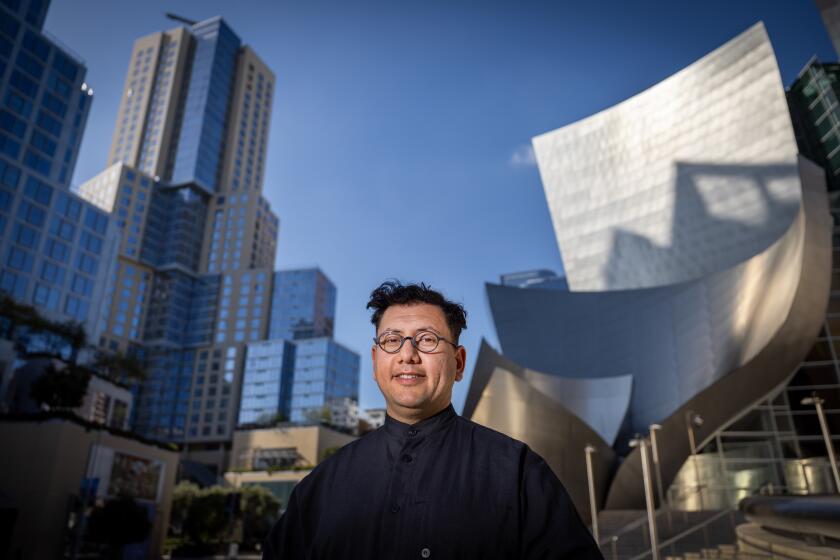Interior decorator John Garcia of Santa Ana has added another generation of rooms and kids to the Mexican-contemporary house his father built in â61. After a five-year renovation, the familyâs in . . . : The Home Stretch
John Garcia is never far from his roots: The Santa Ana home he lives in today is the one his parents moved into in 1961, when John was 18 months old.
The home was built by his father at a time when houses had yards--and room to grow.
And, while some things have remained constant, much has also changed. Garcia, 33, is married with a family of his own; he is well into a career as an interior designer; and, yes, the house grew and the yard got smaller.
Garcia has reshaped the home in which he grew up into a contemporary, multipurpose structure that speaks of his Mexican heritage and of a future where home and workplace are one.
The home includes living areas for Garcia and his wife, LeAnn; their two children, Alex, 4, and Adam, 18 months; a separate apartment for Garciaâs mother, Lucille; an office for Garciaâs design business and space for the preschool that LeAnn operates.
The interior of the home is very open, with one room visible from another and many windows inviting in the outdoor light and landscape.
Garciaâs father, Michael, was a custom home builder and built the home in the post-and-beam style that modern architects were working with in the early â60s. The original home had 3,000 square feet of living space and an attached garage. In the redesign, 2,000 square feet of space was added and a new garage built.
âMy dad was a builder, so he designed this house with the post-and-beam look with lots of glass. The basic structure was very strong in the living room, so I kept to that. My dad had always said this was a Mexican-contemporary house, but when LeAnn and I decided to remodel we had to decide if we wanted to keep it a temple to the â60s with the little mosaic tiles and the redwood slating or (whether we wanted) to create something for ourselves.â
They decided to do some of both--build something different but keep the original concrete blocks, expanses of windows and suspended hearth that is a focal point of the living room.
The remodeling project, which took five years, was done in stages for physical and financial reasons. Throughout the remodel, the family lived in the home, working around the various projects.
âWe went through and gutted everything, redoing all the flooring, electrical, plumbing and ceilings,â Garcia said. To increase energy efficiency, the windows were double-glazed and extra insulation was added to the ceiling.
Garcia took advantage of the houseâs location on a gently sloping hill by having the house spread over three levels.
Setting the tone is a free-standing white stucco wall that appears to be the front of the house. At the center of the wall are two old wooden doors from Chile that open, not to the house, but to an entry stairway and garden area.
âI wanted the gates at the front to be like a Mexican wall to the street, but I didnât want it to feel fortress-like. There are lots of opportunities to look in and look out,â Garcia said.
The wallâs tall, contemporary lines are softened by the wooden doors, plants and the large pine tree around which Garcia built the wall.
Inside the wooden gates, a dozen steps lead down to the main house, and a view of the house unfolds. The entrance to the house is through 10-foot-high glass doors.
âThere wasnât a grand entry here before, so these doors became really important to the overall feeling of the house. Plus, I like the idea that when you enter at street level, you look down through the glass doors and through the whole house,â Garcia said. âI donât pretend to be an architect, but I do know something about form and space, and I am very influenced by the contemporary Mexican architects Luis Barragan and Ricardo Legoretta.â
âThe thing that excites me most about this house is that itâs very home- and hearth- and family-oriented. You walk in the house and see the kitchen. I think thatâs important. The kids are everywhere. Thatâs a given. We have nice things. We have things the kids need. Thatâs why I built the playroom as part of the house and next to the kitchen.â
Mexican pavers were used throughout the main floor of the house, except in the family room and Garciaâs office. They make for easy maintenance and allow the kids to ride their bikes in the house.
In the living room, Garcia kept the look spare, with reproduction Mexican chairs that he had upholstered in Pierre Deux fabric depicting Columbus arriving in America.
âThe whole idea of the contemporary nature of the house and the Mexican colonial furnishings is that in Mexico itself there are so many different cultures living together. The Europeans brought the textiles because they could transport them easily, but they had the natives carve the actual furniture in the European style.â
Displayed on a shelf near the fireplace in the living room are three wood carvings of monks by the Mexican artist Pinal.
âThose carvings have been there my entire life,â Garcia said, recalling the day when he was about 8 and he asked his dad about them. His father took them down and showed him they were praying monks, not the carvings of the letter S, as Garcia had thought.
Off the living room is the dining room, which contains a mahogany table Garcia found at a used-furniture store. With leaves added, the table can extend to 10 feet. Although the table came with eight chairs, the Garcias chose to pair it with six chairs they already had. The extra chairs are used elsewhere in the house.
On the west side of the dining room is the open kitchen. Originally, it was L-shaped, with dark woods. Garcia changed it to white laminated cabinetry thatâs easy to care for and added Mexican tiles with colorful fruit and vegetable designs.
The kidsâ playroom adjoins the kitchen and acts almost like a solarium, with 60-inch high windows that open out. There is a separate sink and counter and storage space for toys. Garcia added indoor umbrellas because the room often is too sunny in the summer.
The family room and front lawn are in the space occupied originally by the garage and driveway. Garciaâs office and a bathroom adjoin the family room in this area.
âThe only thing Iâd do differently is make my office larger,â he said. âI didnât realize how much I would like working at home and how much clients would like to come here.â
At the back of the house are the childrenâs bedrooms and bath and a small TV room--the room that was Garciaâs bedroom as a child.
Also at the back of house are his motherâs apartment and the space for LeAnnâs preschool, both of which have separate entrances off a side street.
One of the last big pushes in the remodel was the addition of another story, which became the master bedroom and bathroom. From the new floor there are views over the hills and, on really clear days, of the ocean.
âLeAnn and I both work at home, and my mother lives here, but weâre on different levels, so it works. We all try to help each other as much as we can, and only occasionally do we have really crazy days--like when the kids are sick.â
After years of work on the project, the dust has settled, and a new generation of Garcias has made the house their home.
âFor LeAnn and me, the house is special because it gives a nod to the old while still encompassing the new,â Garcia said.
Interior decorator John Garcia of Santa Ana has added another generation of rooms and kids to the Mexican-contemporary house his father built in â61. After a five-year renovation, the dust has settled.






