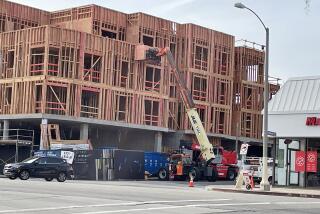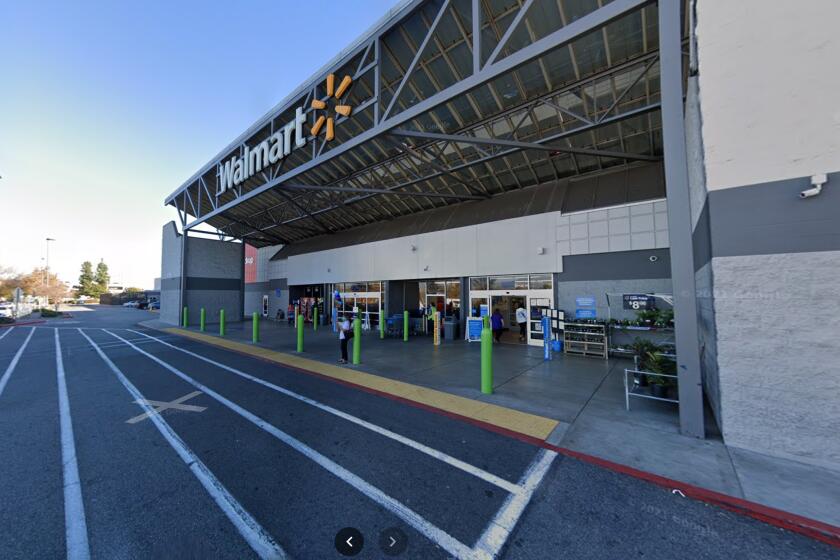Plan Retains Character of Mt. Washington, Glassell Park
A citizens committee charged with overseeing development of an ordinance to regulate growth in Mt. Washington and Glassell Park has approved the preliminary draft of a plan to limit oversized homes and preserve the rural character of the quiet, hilly neighborhoods.
The recommendations of the 14-member Mt. Washington/Glassell Park Specific Plan Advisory Committee include preserving open space in the community, limiting the height and size of new buildings in the area, and encouraging diverse building styles in the neighborhood.
More than 90% of the properties in the plan area are zoned for single-family homes and about 30% of the parcels are vacant, Los Angeles city planners said. The area includes the winding streets, spectacular vistas and cliff-side homes of Mt. Washington--an enclave with a country-like feel close to downtown--the apartment buildings of Glassell Park and several small commercial strips along Marmion Way.
The committeeâs recommendations will be used by planners to formulate a specific plan to set standards for the height, size and design of future development in the 2.75-square-mile area. Specific plans are the most comprehensive form of development control available to city officials and can address problems unique to a planning area, planners said.
âThis is a pretty special place, and weâre talking about regulating matters of design and matters of appearance,â said Gurdon Miller, senior city planner. âThis plan tries to do as much as it can to preserve the character of the place.â
Miller called the committeeâs recommendations moderately restrictive. But he said he feels that the recommendations were not so limiting as to âmake reasonable development more difficult than it already is.â
The committee, made up of residents of the quiet community, has been meeting biweekly since August, 1988, at the behest of city officials. It is one of six such committees working in areas throughout the city to develop specific plans.
âThe aim of the committee was to make sure that new construction--which we had to acknowledge was going to occur in the neighborhood--fits in with the scale and character of what is already there,â said committee chairman Don Bloss, an attorney and Mt. Washington resident who is also a former director of a major California contractors association. âWe felt that what we came up with was tempered so it was reasonable.â
The committeeâs recommendations include:
* Restricting the height of new buildings in the area to 45 feet measured from the lowest point of the buildingâs site. Zoning now allows building heights of 57 feet.
* Adjusting the zoning in several Glassell Park areas from permitting restricted density multiple dwellings to limiting development to two-family dwellings.
* Discouraging the building of houses that overpower the lots on which they sit by limiting the amount of floor space that a developer can build on one lot.
* Establishing setback restrictions to prevent what is known as the âcanyon effectâ--the massing of buildings so close to the front line of their lots that they restrict space and air along roads. The requirements would mandate that second floors of new buildings in the area be set back six feet from the front property line and that third floors be set back 12 feet.
* Retaining the diversity of building styles in the neighborhood by banning the duplication of facades on adjacent buildings.
* Preserving significant or native trees and designating two Mt. Washington roads--Mt. Washington Drive between Glenalbyn Drive and San Rafael Avenue and San Rafael Avenue between Seaview Avenue and Mayo Street--as âscenic corridors.â That designation would mean further restricting the height of new buildings along those streets and mandating that buildings be separated by side yards.
Chosen by Los Angeles City Council members Richard Alatorre and Gloria Molina from among 63 interested residents, the committee was made up of homeowners whose professions range from architect to writer to urban planner to machinist. No developers or area merchants were members of the committee.
Starting a year ago as novices to the city planning process, committee members spent their first few months learning about what they were charged with doing, Bloss said. Then they discussed development in the community issue by issue and lot by lot, guided by several city planners who attended their meetings.
The committeeâs recommendations, completed at a meeting Aug. 23, have been sent to city planners, who will hold public hearings and use the information to formulate a proposal for submission to the Planning Commission. The proposal, in the form of an ordinance, will eventually be voted on by the City Council.
City planners said the process is expected to take at least six more months. After a plan is adopted, planners will work to bring zoning into accord with it.
The area covered by the recommendations includes about 8,000 parcels on 1,700 acres bounded by Isabel Street on the south and west, Marmion Way on the southeast, El Paso Drive on the east and north, Eagle Rock Boulevard on the north, and Verdugo Road and Cypress Avenue on the west.
Gerald Gubiton, a city planning associate who worked closely with the committee, said the Mt. Washington/Glassell Park Specific Plan will be the first in the city to include a significant number of hillside homes. He said the committee took care to recommend restrictions that would preserve views and open space and would prevent overburdening mountain roads.
More to Read
Sign up for Essential California
The most important California stories and recommendations in your inbox every morning.
You may occasionally receive promotional content from the Los Angeles Times.









