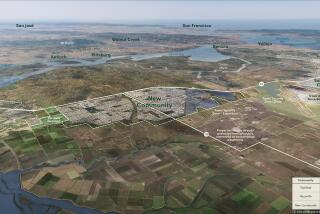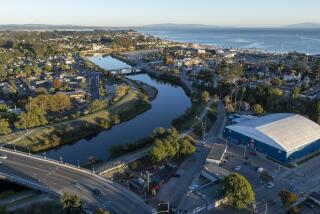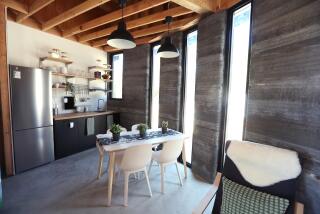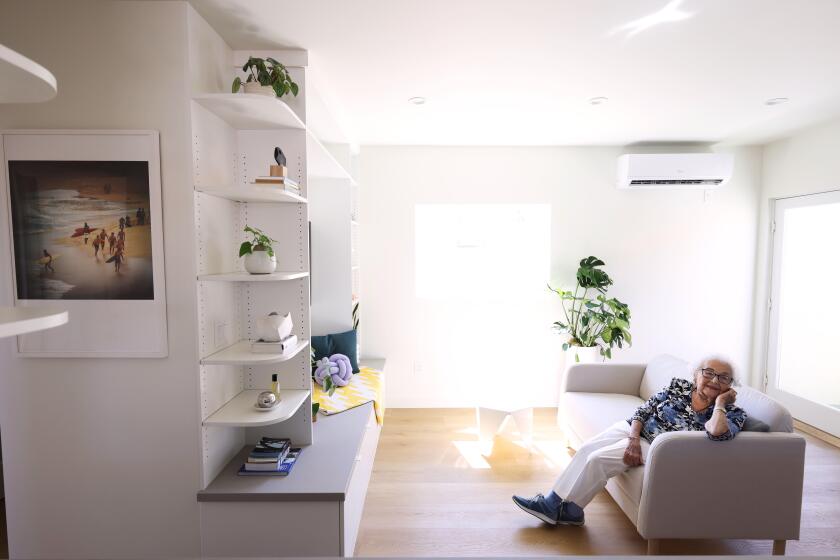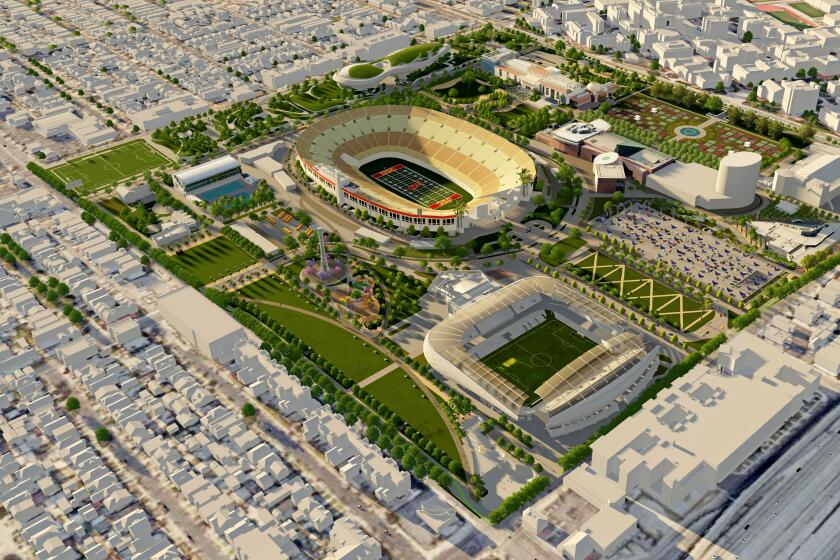Computer Models Give Shape to Ideas
When Moises Pinero asked the Bradbury Planning Commission to exempt his plans for a two-story dream home from the cityâs stringent height restrictions, commission members tried to imagine what the proposed 7,000-square-foot house on a hill would look like and whether it would infringe on other residentsâ views.
But then, adding some homemade technical flourish to the intimate setting, Al Cocking--a longtime Bradbury homeowner who was wary of âunmanaged and uneducatedâ growth--stepped up and showed them.
With a realistic model of Bradbury and its environs programmed into a $1-million computer at his business, Cocking--on his own time--generated a scale image of the proposed 26-foot-high Tudor-style home and barn. Rotating the replica on the computer screen, he then photographed the structures as they would appear from a dozen locations in town.
After Cocking showed those pictures at the Planning Commission meeting and after many Bradbury homeowners complained that the house would obscure their commanding vistas, Pineroâs request to exceed Bradburyâs 18-foot height limit was turned down unanimously. He said he would appeal the decision to the City Council.
Commissioners and city officials say vocal opposition at the meeting played more of a role in the rejection than did Cockingâs independent computer model, but they acknowledge the three-dimensional image was a useful tool in separating fact from fiction. Even Pinero said he thought the model helped by preventing commissioners from exaggerating the results of his plan.
âIf you do it right, it can be fantastic,â said Commissioner Lew Pearce, who was âvery impressedâ by the projection but would not say whether it affected his vote. âItâs not a perfect indicator, but it gives you a good gut feeling whether youâre making the right or wrong decision.â
Like Bradbury, a tiny, exclusive foothill community, most area cities trying to make decisions about growth and development are becoming defensive and possessive of their precious landscape and scenery.
Limited Assessments
In the past, the visual impact of such development has been hard to determine, often being limited to an engineerâs written assessment.
Now computers can accurately picture how structures like Pineroâs proposed home and barn, or even a new freeway, would appear to neighbors--long before ground is broken.
âIf the architect wants to show people realistically what something will look like, this is the perfect medium,â Cocking said. His Irwindale firm, Advanced Digital Maps, has done similar mapping projects for clients as varied as Hughes Aircraft Co., the California Department of Transportation and the French government.
âSomething Realâ
âItâs obviously much easier to have something real to look at,â Cocking said, âespecially for a lay person sitting on a planning commission who doesnât know much about engineering and architecture.â
A customer would normally pay about $2,000 to have an area like Bradbury mapped, Cocking said. But once the information is processed by the computer into a basic model, prototypes of new projects can be made for about $200.
To make a detailed computer model of an area, mappers first take aerial photographs, make ground surveys and gather existing topographical charts. They feed that information into computers that are capable of storing and processing huge amounts of data to compile a basic map, which can be either two- or three-dimensional.
Variety of Views
Technicians can add to the maps, drawing proposed highways or housing developments that can be built and arranged, according to architectural plans, on the computer screen. The three-dimensional computerized images--called terrain models--can be viewed from any direction, in animation or from a point within the image itself. For example, a computer could display the view from one building on the map to another.
A model could even be examined with a computerized sun shining on it from any direction.
Such images are especially useful in preparing environmental impact reports for construction proposals, planners say, to meet increasing public concern about the preservation of scenery and open space.
âYou can easily show people what something will look like from any direction,â said Joe Mori, Caltransâ photogrammetry chief. âYou can actually put your plans in the computer and then look at the completed project from all directions and see how it affects the skyline.â
Planning Models
Caltrans maps all of its new projects on computers, Mori said, using foundation plots developed by Cockingâs company. Most designs are drawn only in two dimensions, providing a basis for planning and designing roadways, but some--such as a proposed bridge over the Yuba River--are also done in three dimensions to test a project visually.
Eventually, Mori said, Caltrans will make and distribute terrain models of all new projects.
Lower computer costs are also bringing efficient, advanced computer mapping systems within the financial reach of counties and smaller cities.
âAll the municipalities will ultimately get into it,â said Dwight French, the city engineer of Duarte and Bradbury and owner of a company that produces digital maps. âItâs such a tremendous tool, they canât afford not to.â
Rancho Cucamonga, for example, decided in 1986 to map its entire 38 square miles, from the names of homeowners to the location of drainage ditches, figuring the system would save money. Although the city has spent about $400,000 developing the system, it is intended to replace the reams of forms city employees usually have to deal with.
âThis will be much more efficient and effective,â said Jerry Fulwood, coordinator of the cityâs resource center. âThe computer can show me a picture of all the lots in the city. Then I can zero in on one lot and see who owns the property, what its assessed value is, how itâs zoned or just about anything else.â
Within two years, Fulwood said, the cityâs computers will be able to produce detailed multidimensional models of any proposed project, from a shopping center to a swimming pool.
The affordability and ease of the process could allow builders to finance their own computer models to either support or oppose a development project.
âThereâs a lot of growth out here, so we have to keep current on whatâs happening,â Fulwood said. âYou also have to be able to show people how it will affect them.â
Thatâs exactly what owners of Bradburyâs 298 existing houses wanted to know when confronted with the prospect of a new home that might block their stunning views of the flatlands and sunsets.
As the time for the Planning Commission meeting approached, Pineroâs plans for the massive hillside home became an emotional issue in Bradbury, a secluded foothill city where almost every road is private.
âThe way they are, itâs like the house is a monster,â said Pineroâs wife, Elsie, as she surveyed the view from their 7.5- acre hillside property. âThey donât want progress in Bradbury.â
âWeâre a rather sensitive community as far as our environment, and as a commission, weâre trying to keep up that ambiance and feeling,â said Bob Ullrich, an engineer and chairman of the Planning Commission. âWe have regulations to prevent things that might be brash or ostentatious.â
Because Ullrich was opposed to Pineroâs plans--his view would be directly affected by the home--he stepped down during the debate and did not vote on the issue.
Pinero, an exporter of used clothing who bought his million-dollar spread in Bradbury about two years ago, is a relative newcomer there. âTheyâve all lived there for years, and theyâre all friends,â he said. âThey donât want to change things.â
Cockingâs computer model âwas lacking some in detail,â Ullrich said, âbut it certainly did allow you to see what effect that house would have on the landscape.â
More to Read
Sign up for Essential California
The most important California stories and recommendations in your inbox every morning.
You may occasionally receive promotional content from the Los Angeles Times.
