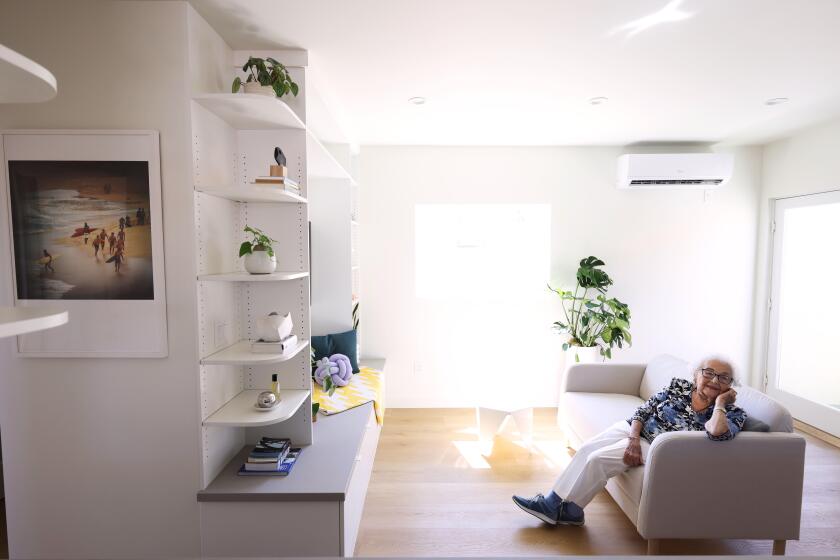A TOUCH OF MAGIC : âThere was something special about this house that I felt the first time I saw it. I simply had to have itâ
Making the most of small spaces is what Karla Champion does best. With her late husband, Gower--the dancer, choreographer and director--and some friends, she began buying and remodeling houses several years ago as an avocation and for investment purposes. However, her innate sense of space utilization and design resulted in the hobby turning into a thriving design business.
âGower had a wonderful sense of design and exquisite taste, and my father was a builder, so I have always been exposed to building and design,â Champion says. âAnd Iâve had a lot of time to practice my craft during the last few years.â
Four years ago, not long after her husbandâs death, she moved from the Mandeville Canyon home that they had shared--a large, contemporary house on 2 1/2 acres, deep in the canyon--to this small, more centrally located cottage.
âThere was something special about this house that I felt the first time I saw it,â she says. âI simply had to have it. It is small and cozy; itâs unusual to see a little New England-type country cottage near one of the busiest commercial areas of Los Angeles. It was built in 1928 by playwright Marc Connelly, who evidently wanted to re-create a bit of his native Cape Cod in his Los Angeles home. He lived here into the 1940s, and the house is still much the way he had it.â
Nothing has been done to affect the innate charm and character of the house, but Champion has worked some of her space-planning magic. She removed several interior walls in order to enlarge a few cramped spaces, remodeled outdated bathrooms and added skylights in strategic spots to make use of daylight. The dining room is still small but functions better than before. The far wall was removed and a half-wall added, so that the dining room strikes the eye as opening into the den. Championâs partner, builder Cal Cass, helped her install a banquette with mirror above on one side of the table (an Irish pine table that the Champions had in their previous home) so that the small room can easily accommodate up to eight people for dinner.
The furniture and accessories throughout the home are mostly items that the Champions had collected. One treasured piece of furniture, something Champion simply could not part with, has been worked into her small living room; itâs a six-foot-square, glass-topped cocktail table that her husband designed many years ago--obviously for a much larger room. Ordinarily, so large a table would be out of place in a house this small, but Karla Championâs sense of placement has made it work here.
Champion--a native New Yorker who attended high school in Rome, Italy, and has lived in Paris and Germany--has been in Southern California since 1960. âAnd though I love the look of typical Southern California homes,â she says, âI love the look and feel of my little cottage. The architecture is a universal country style. It could be located anywhere in this country or even in Europe. A friend of mine from France says that this house looks like a country home in the south of France. Whatever it is, I love it. My three dogs, four cats and I are happy here.â
PRODUCED BY ANA ERICKSEN






