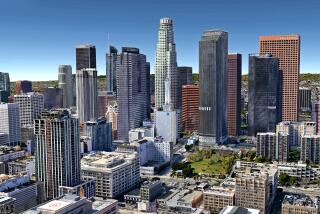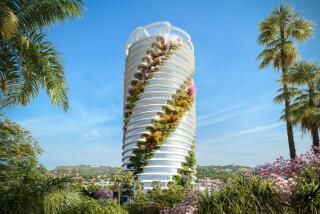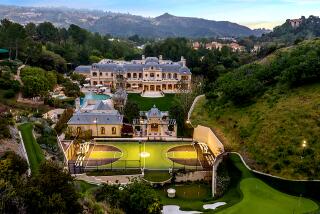Meridian Dominates San Diego Skyline : Cityâs Tallest Building Contains l72 Luxury Homes, Shops
A benefit for an old institution marked the completion of San Diegoâs newest--and tallest--building, the $71.1-million Meridian that occupies a square block downtown.
The 27-story tower contains 172 luxury condominium homes ranging in price from $280,000 to $1.4 million and occupies the entire block bounded by F, G, Front and Union streets.
Proceeds from the grand opening festivities will benefit the Tony Award-winning Old Globe Theatre which is celebrating its golden anniversary.
The Meridian is within the Horton Plaza redevelopment project sponsored by the Centre City Development Corp. of the San Diego Redevelopment Agency. Although the grand opening was held last week, occupancy will not take place until after the close of escrow next month.
The building is a mixed-use project, providing a mini-mall called The Meridian Plaza and additional commercial space for specialty shops and gourmet restaurant on the first floor. Parking for the first-floor area will be located underground and have its own entrance and exit. It will be separate from the residential parking area on the second and third floors of the tower, thereby ensuring greater security for homeowners.
The homes range in size from 1,200 to 3,400 square feet, and amenities include kitchens designed by Poggenpohl of West Germany, built-in sub-zero refrigerators, Corian kitchen counter tops, extensive use of marble in the bathrooms and master baths with whirlpool tubs.
The residential tower consists of three distinct vertical elements, with the fourth to eighth floors containing 37 units, mostly two-story town houses called Terrace Homes. The next 15 floors, containing 115 units, are called Tower Homes, and the 20 units in four floors at the top are named Penthouse Homes.
In all, 58 floor plans are offered, all with expansive balconies and panoramic views. Of the 12 homes priced at $1 million or more, nine already have been reserved.
âWe designed the Meridian to provide spectecular views of the harbor, thus the sawtooth face, while minimizing the impact upon those views by future high-rise neighbors,â said Jerry Allman, director of design for Maxwell Starkman Associates of Beverly Hills, the architect.
âAdditionally, the tower was placed at one end of the block to provide an elevated fourth-floor park above a busy street scene below, and also to take full advantage of the sun and unique climatic conditions found only in San Diego.â
The Art Deco residential communal areas include a two-story atrium porte-cochere, grand entry lobby, menâs and womenâs health clubs, each with saunas, steam room exercise and massage rooms. In addition, the 2,500 square-foot Meridian Room is available for catered entertainment. Also, five guest suites are available to homeowners.
The Plaza Level provides a formal European garden with fountains and extensive plantings. It provides semi-private lounging and sunbathing areas as well as pool and spa.
The tower, developed by the Meridian Company Limited, headed by Walter Smyk, its president, is designed to provide complete privacy and security. A doorman will be on duty 24 hours a day as will parking attendants, a concierge and porters. All homes are equipped with the latest in security systems, and a heliport has been designed atop the building for emergencies.
General contractor for the Meridian, which was topped out almost a year ago, was Nielsen Construction Co./Swinerton & Walberg. The complex is located one block from Horton Plaza.
More to Read
Sign up for Essential California
The most important California stories and recommendations in your inbox every morning.
You may occasionally receive promotional content from the Los Angeles Times.






