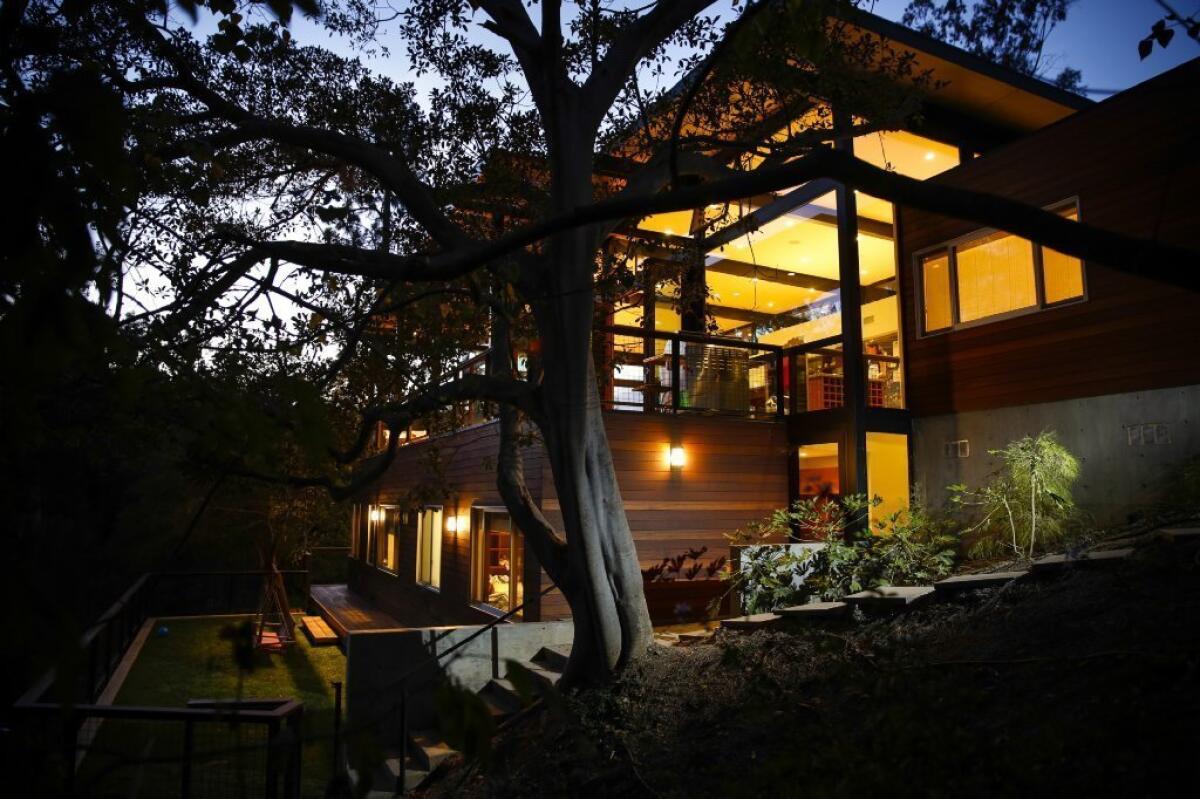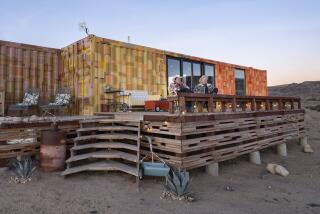Paul Liebersteinâs former tear-down now a serene family retreat

Paul Lieberstein was ready for a change. In 2000, he purchased a two-bedroom, one-bath Crestwood Hills home that was clinging to a hillside and sold as a tear-down. But a decade later, he and his wife, Janine Poreba, were expecting their first child, and he knew it was time to expand. âWe brought in some floors and painted, but it was hardly enough,â he said.
The process began after architect Peter Grueneisen moved in next door. âHe was not initially interested, as he was too busy,â said Lieberstein, an actor, writer and producer known for his role as Toby on âThe Office.â âBut the economic downturn worked in my favor.â
Although the Brentwood neighborhood is populated with architecturally significant homes by A. Quincy Jones and others, Lieberstein and Grueneisen agreed the house was not worth saving. âA neighbor told me she thought the house was abandoned,â Lieberstein said with a laugh.
VIDEO: Paul Liebersteinâs revolving cabinet
Liberated from preservation concerns, the couple decided to demolish the house and start from scratch.
As a resident of the neighborhood, Grueneisen had an appreciation for the natural beauty of the locale. He said the concept for the new hillside house was simple. âI wanted to preserve the views,â he said. âThe site was so fantastic and the original house didnât take advantage of it.â
To capitalize on the lush canyon vistas, Grueneisen designed a floating glass box that looks out over the trees. He then pushed the house back from the street and cantilevered the top floor over the hillside to further maximize views. His choice paid off as the quiet calm of the canyon contributes to the homeâs serene atmosphere.
PHOTOS: Inside the Lieberstein home
Grueneisen placed the glass box on a pedestal (the first floor) and wrapped it in red balau siding, a nod to the original homeâs treehouse feel. The exterior wood facade creates privacy and protects the home from the street.
Lieberstein and Porebaâs ideas for the house also were simple. They knew they wanted one main living area to accommodate their family, complemented by smaller, modest bedrooms and offices. âWe wanted a design that brought everyone together,â Lieberstein said. âI wanted to be able to make dinner and be a part of the conversation.â
Indeed, the highlight of the top floor is an open, generous living area composed of family room, dining area and kitchen. âEvery other room feels modest,â Lieberstein said. âThis room feels significant.â The room extends out through a long line of folding glass doors to a deck, which is covered in solar panels.
With a strong link to the outdoors and the use of materials such as steel, exposed concrete and glass, the house is quintessentially modern. But it is first and foremost a family home, Grueneisen said, with a design driven by the needs of a modern family. The kitchen features ample room for socializing and an island with countertop seating and a cutout space for a dog bed. Elegant built-in mahogany cabinets provide ample storage for books, shoes and family mementos. âIt makes things more organized and you need less furniture,â Lieberstein says. The cabinetry also serves as a dramatic foil to 14-foot walls of glass.
In a whimsical touch, Lieberstein and Grueneisen designed a pivoting cabinet that serves as a television console on one side, and a bookshelf on the other. âItâs a little like an Abbott and Costello movie,â Lieberstein said. âAnd itâs an easy way to get the TV out of the room.â
As it stands today, the 4,200-square-foot house has no memory of the original structure. But its thoughtful orientation, which offers tree-topped views of the Pacific, means it retains the same treehouse feel as the 1953 house.
âI love how friendly it all feels,â Lieberstein says. âWhen the weather is just right and we have those doors open, itâs just the same as being outside.â
ALSO:
25 years in the making: A dream house rises in Laguna Beach
In the Hollywood Hills: Remodeling the ultimate tree house
Before and After: Silver Lake kitchen makeover
JOIN THE CONVERSATION: @latimeshome | pinterest.com/latimeshome | facebook.com/latimeshome | facebook.com/latimesgarden
Twitter: @lisaboone19
Boone19â target=â_blankâ>@lisaboone19



